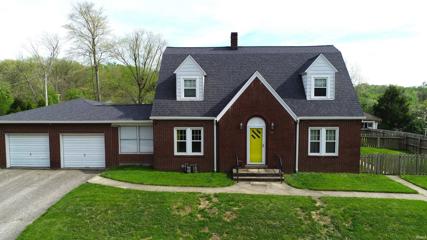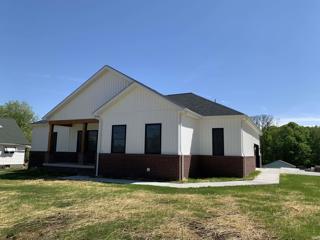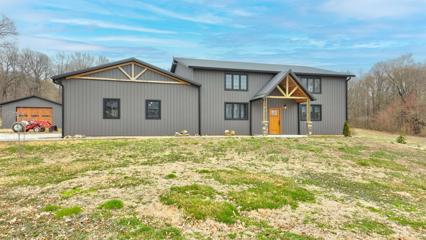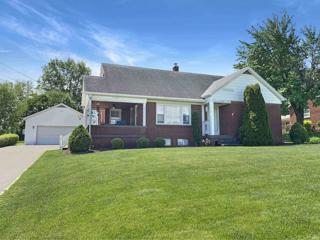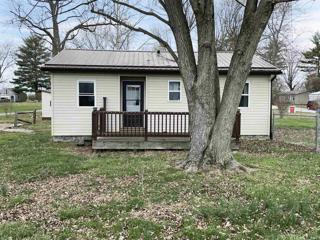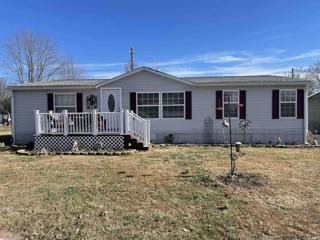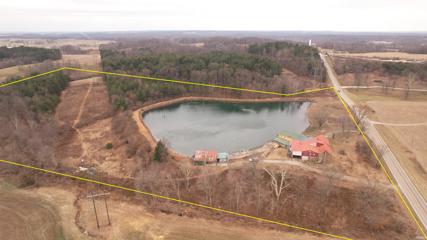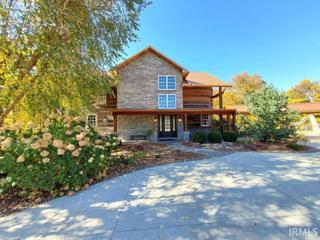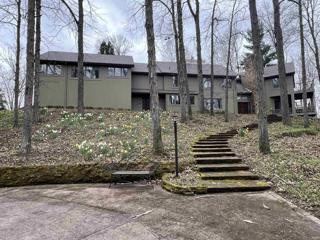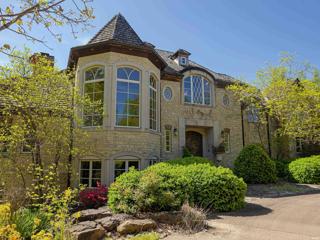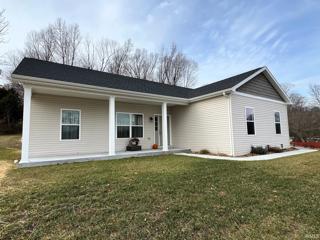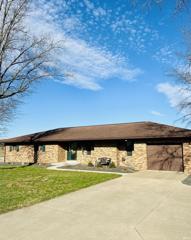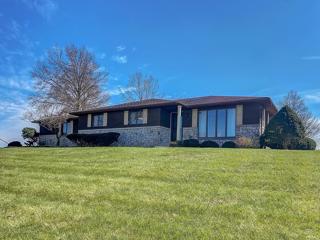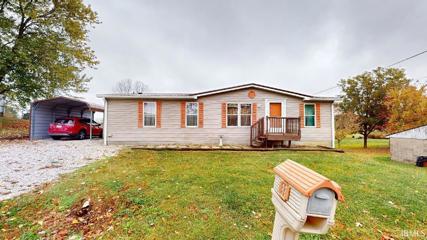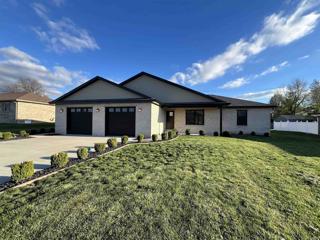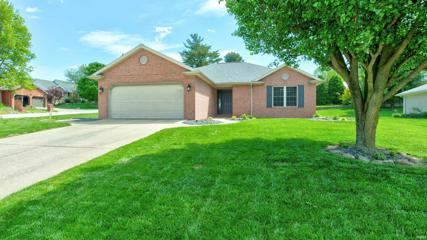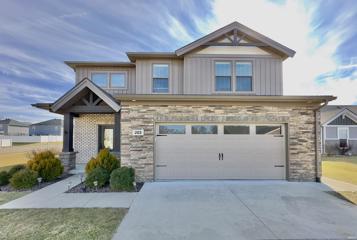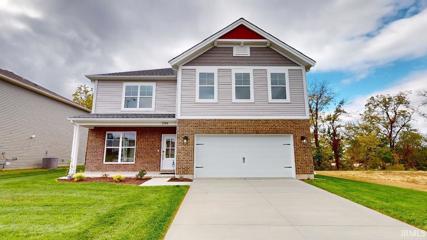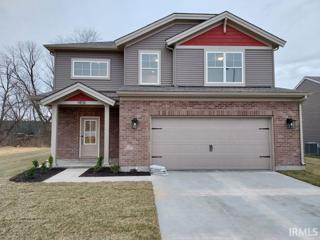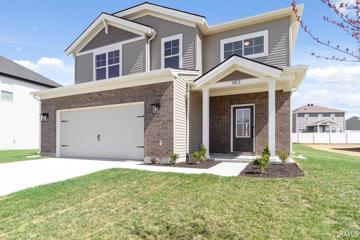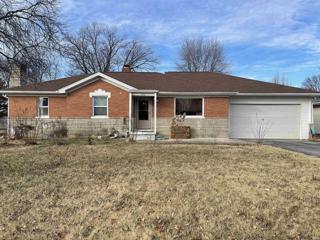Ireland IN Real Estate & Homes for Sale
We were unable to find listings in Ireland, IN
$245,000
480 Riverside Jasper, IN 47546
View additional info
Downtown living in a quiet park-like setting overlooking the Patoka River and Jasper Riverwalk. Within walking distance of restaurants and recreation, this charming and cozy home has all the vibes. With beautifully refinished wood floors and a modern paint palette, this 3 bedroom home is move in ready and could be yours. A LARGE privately fenced backyard is ready for all of your favorite outdoor activities with lots of room to play or relax to the sounds of nature. With lots of recent updates including a new roof and gutters in 2019, new windows in 2020, and increased insulation throughout, you can rest easy knowing that the big updates have already been done for you. A basement with outside access makes for handy and accessbile storage for all of your treasures and has lots of future potential. Between its modern updates and improvements and its direct location to so many downtown amenities, this property won't last long.
$435,000
844 Second Jasper, IN 47546
View additional info
NEW CONSTRUCTION by your local Carr & Sons Construction Company!! This new construction is perfectly situated on a half acre lot. It's just right in town to give you access to many amenities. This home is a one-level, three-bedroom, two- bath plan with an unfinished poured concrete basement. Giving the buyer the opportunity to later develop it with all the rough plumbing already pre-figured with being able to add additional rooms. There are 9-foot ceilings throughout the house which creates a spacious feel and the blown-in insulation in every exterior wall enhances cost efficiency. The split bedroom layout ensures privacy, while the foyer leads to a spacious family area and a peaceful eat-in kitchen. The owner's suite is a wonderful retreat featuring a walk-in closet. The brick skirt is wrapped around the entire house with a white board and batten siding. The custom black windows make the house pop with custom doors for many years to enjoy. The covered porches will make afternoons and evening extra special and you can start making memories for many years to come.
View additional info
Welcome to 1509 S State Road 257 in Velpen! This custom-built home, completed in 2020, sits on a sprawling 4.6-acre lot, offering a perfect blend of modern living and serene surroundings. As you step inside, you'll be captivated by the open floor plan that maximizes the breathtaking views and the thoughtful design that defines this residence. Radiant floor heating throughout the main floor ensures a cozy and inviting ambiance. The heart of the home is the well-appointed kitchen, featuring beautiful custom cabinetry, granite countertops, and an incredible walk-in pantry. The pantry, accessible from the attached garage, adds a unique touch of convenience to your daily routine. The dining, living, and kitchen areas seamlessly flow together, creating a harmonious living space. On the main level, you'll find a spacious master bedroom with an attached master bath, double doors opening to a covered patio, and another set of double doors from the dining area leading to the same outdoor space. A half bath and a conveniently located laundry area off the attached garage complete the main level. Heading upstairs, you'll discover two additional bedrooms, a full bath with a sizable storage closet, and a large commons/rec area overlooking the living room. This home is designed for practicality and comfort, with ample storage and an ideal layout. Step outside to be greeted by a 2020-built 24x32 pole barn, offering additional space for storage or hobbies. The property's 4.6 acres provide a picturesque setting, combining natural beauty and tranquility. Conveniently located, this home is just 11 miles from Jasper, 39 miles to Toyota (Princeton), and 15 miles to Petersburg. Don't miss the opportunity to make this stunning property your own - experience the perfect blend of luxury and countryside living!
$249,000
1190 Hopf Jasper, IN 47546
Open House:
Sunday, 5/19 1:00-3:00PM
View additional info
This charming, very well-kept family home is nestled on a quiet street on Jasperâs south side. The kitchen is bright and spacious. It has two bedrooms on the main floor and two upstairs, and all have walk-in closets! The full, partially finished basement presents a world of possibilities. Outside you will find a comfortable covered patio, along with a large, flat lot, which is the perfect playground for kids and pets. The 2-car detached garage offers plenty of space for vehicles and storage. This home has been very well maintained and has replacement windows and up to date mechanicals. Washer and dryer are included.
$115,000
9845 E Jackson Otwell, IN 47564
View additional info
Check out this quiet 2+ bedroom home in the heart of Otwell. It features a spacious master bedroom and roomy second bedroom that has a bonus area that can be used for a den. Everything in the house is included with the sale, along with the outbuilding on the west side of it. The seller also owns the adjacent lot with two garages and a shed on it, but they are not for sale at this time. However, the buyer of this property will be allowed to use the small shed on the adjacent lot. The current owner is also willing to sign an agreement to sell the adjacent lot to the buyer of this property for $45,000 but can not commit to a time frame when the sale would take place, which could be 5 years or more.
$139,900
9814 E Cleveland Otwell, IN 47564
View additional info
Welcome to this charming 3-bedroom, 2-bathroom home nestled on a desirable corner lot! Boasting meticulous maintenance and numerous updates throughout, this residence offers a perfect blend of comfort and modern convenience. As you step inside, you're greeted by a warm and inviting ambiance, with ample natural light illuminating the space. The open-concept living area seamlessly connects the living room, dining area, and kitchen, creating an ideal layout for both everyday living and entertaining guests. Outside, the expansive corner lot offers ample space for outdoor activities, gardening, or simply soaking up the sunshine. The meticulously maintained landscaping adds to the curb appeal, creating a welcoming atmosphere from the moment you arrive.
$249,900
3677 State Road 257 Velpen, IN 47590
View additional info
Located along paved State Road 257 in eastern Pike County sits this beautiful lakefront property offering hunting, fishing and other outdoor opportunity right out your back door! Featuring a +/-4 acre private lake and additional wooded acreage, this land gives you plenty of room to enjoy your favorite outdoor activities! The lakeside cabin offers a great starting point for a new hangout location and is patiently awaiting the remodel it deserves! The property is filled with signs of wildlife. The easily observed deer trails cutting under the power lines expose their main travel routes, giving you a head start on the next hunting season! Property with private water of this size does not come available often. This could be your chance to finally own your piece of diverse recreational land with the potential to place your dream home on site! The preexisting home is in need of remodel or demolition, giving you a clean slate to make the place your own! Don't miss out on your chance at this beautiful piece of land!
$689,000
611 E Abell Jasper, IN 47546
Open House:
Sunday, 5/19 11:00-2:00PM
View additional info
Situated on 2.83 acres in a low traffic rural neighbor only 2 miles from Downtown Jasper is this distinctive Hand Hewn Custom Log Home with Stacked Limestone offering 3 levels of living space totaling 4418 sq. ft.. This unique and well maintained move-in ready home offers 3 bedrooms, 3 full bathrooms and 2 half bathrooms and a lower level with additional entertaing space. As you enter this magnificent home you will immediately notice the cathedral ceilings and open concept design. The master suite features a custom walk-in-closet with built-in adjustable drawers and a master bathroom with a new walk-in shower, whirlpool tub, new counter tops and twin sinks made of petrified wood, and a stackable washer and dryer. The oversized kitchen has an abundance of cabinets with quartz counter tops and stainless steel appliances. The formal dining area is equipped with a gas log fireplace. Outside you will notice the inviting front porch with room for a porch swing, the 32X44 garage with epoxy flooring, a full channel drain, suspended natural gas heater, 4 overhead garage doors with openers, a half bath, an aluminum dog wash station, a full second story for storage and a covered patio area. There is a convenient covered walkway connecting the home to the garage with programmable accent lights. The large custom cement driveway, attractive retaining/accent wall, rear decks, in ground pool with stamped concrete pool deck with a power cover and heater and extensive landscaping make this home a rare find. Additional updates include two HVAC Geo-thermal Units, a newer metal roof and gutters , custom blinds, updated high efficiency can lights, ring doorbell and other tech smart features, and so much more. A Complete list of improvements is available upon request. Click on Virtual Tour for additional photos.
$719,000
938 E Jasper Dubois Jasper, IN 47546
View additional info
Does nearly 6 acres of private wooded setting in Jasper interest you? Well here it is! This 5 bedroom, 4 bath home is ready for you. Over 5700 square foot home, boosts a massive two story stone fireplace along with a newly installed roof and many more amenities such as heated master bedroom and master floors, your own inground enclosed heated swimming pool. Several decks and porches surround this massive home invites you to sit out and enjoy what nature has to offer.
$2,500,000
1895 Gun Club Jasper, IN 47546
View additional info
Built without compromise, this home reflects only the best. Built by Dave Hurm this 7 bedroom, 9.5 bath home sits on nearly 11 wooded acres. With over 12,000 sq ft of finished living area, this home has something for everyone. The kitchen, pantry, and hearth room are truly magnificent, offering an expansive space where culinary creativity meets cozy comfort. With plenty of room for cooking, dining, and relaxation, these areas are sure to become the heart of the home for gathering and making memories. The pinewood floors are from New England, 2 staircases plus a 3rd to a private office above the garage, Indiana Bedford limestone, Shamrock cabinets, detailed crown molding, 4 fireplaces are a few of the amenities. Lower levels boosts a walkout, a full kitchen, game room, large family room, 2 bedrooms, 2 baths, an exercise room, gun room and a storage/mechanical room which all adds to the allure of this luxurious property. Enjoy the outside with fireplace, a custom pool with waterfall and hot tub, an outdoor kitchen with pool house, and a detached garage. This home needs to be seen to apreciate all the extras offered.
$335,000
1911 S A St. Jasper, IN 47546
View additional info
This spacious 3-bedroom, 2-bathroom newly built home in Jasper, IN offers comfortable living in a convenient location. Enjoy an open floor plan with a well-equipped kitchen, perfect for family dinners and gatherings. Relax in the sunlit living room or retreat to the master suite with a walk-in closet and en-suite bathroom. Two additional bedrooms provide space for families or guests. Outside, a large patio and a covered front porch create an inviting space for outdoor enjoyment. An attached 2-car garage and energy-efficient construction offer additional benefits.
$559,900
1928 S A St. Jasper, IN 47546
View additional info
3 Bedroom and 3.5 Bathroom home in Jasper, IN on 6.26 acres offers country living near town. Remodeled kitchen with eat-in bar & coffee station (appliances included), main-level master suite, partially finished walkout basement with appliances & custom table, & massive 50x40 outbuilding for all your toys and/or business needs. Circular driveway and attached garage. This property is sure to go quickly.
$314,900
4216 W 400 S Huntingburg, IN 47542
View additional info
Welcome to this charming 3 Bedroom ranch-style home located on 3.6 acres of picturesque land. Home has recently undergone extensive remodeling including new flooring, doors, redo of ceilings and walls, fresh paint throughout, and more. Spacious Living Room offers great natural light and plenty of space for relaxing. Eat-in Kitchen features all new appliances, ample cabinetry and counter space, plus enough room for family gatherings around the kitchen table. There are 3 Bedrooms on the main level and a completely renovated bathroom. Another full Bathroom also is located off the garage entry for your convenience, where a stackable W/D unit is also available. Full basement offer so much more room including a finished area with bar, electric fireplace, and mounted tv included. Outside are endless possibilities for your 40x70 Quonset hut with upgraded electric, 60x100 barn with enclosed workshop, and 2 grain bins. Other updates include new HVAC in 2023 and a Power Brace system in basement for foundation support with transferrable lifetime warranty.
$239,900
562 W Seitz Jasper, IN 47546
View additional info
This 4 bedroom, 3 bath home has been recently updated! Located on a corner lot with a spacious attached 2 car garage, this home has a lot of space! The full, unfinished basement has 2 entries- one from the garage and one from inside the home. The laundry room is large and leads into a bathroom. The open living/dining/kitchen has a vaulted ceiling with wood beams. The kitchen has new counter tops and a new dishwasher and range and plenty of cabinet space! The main bedroom has a large walk in closet and very spacious en suite bathroom with plenty of cabinets and a brand new tub! Throughout the home you will find new paint, flooring, light fixtures, counter tops, and more! This is a Fannie Mae HomePath property.
$165,500
529 W Seitz Jasper, IN 47546
View additional info
Looking for a Home with a full, walkout, unfinished basement? Look no further than this easy on the budget home sitting on 1/4 acre lot in downtown Haysville IN. This charming home has a cute front porch, massive deck off the back of the home, and a metal roof. The 3 Bedroom, split floor plan, with a breakfast nook, dining area & main level laundry are sure to please. Basement is a blank canvas and waiting for your personal touches.
View additional info
Built in 2020, this stunning 3 bedroom, 2 bathroom ranch home in Huntingburg, IN offers over 1,900 sq ft of comfortable living. The open floor plan is ideal for entertaining, featuring a well-equipped kitchen with island, new appliances, and ample storage. The master suite boasts a large walk-in closet and private bathroom. Two additional bedrooms share a full bath, and an expansive covered patio provides the perfect spot for outdoor relaxation. Owner is a licensed Real Estate Broker
$887,000
1800 E Greener Jasper, IN 47546
View additional info
Welcome to your dream ranch home nestled on 13.5 acres +/- of breathtaking rolling land, a harmonious blend of serene woods and lush pastures. This stunning 3-bedroom, 3.5-bath residence combines luxurious living with the natural beauty of its surroundings. Step inside and be greeted by a spacious foyer that leads seamlessly into the inviting living room area with vaulted ceiling. The custom kitchen is a chef's delight, boasting ample cabinetry and counter space for all your culinary needs. Display your finest wares in the elegant hutches, and entertain with ease at the sit-up bar. The kitchen effortlessly flows into the dining area, creating an open and welcoming atmosphere for gatherings. The massive owner's suite is a private retreat, featuring a generous walk-in closet and a spa-like bathroom with a double bowl vanity, jetted garden tub, stand-up shower, and water closet. The main level is completed by a sizable laundry room with built-in cabinets and a convenient desk. Descend the extra-wide open staircase to discover an entertainer's paradise. The walkout basement offers a spacious rec area, a second kitchen with a grand bar, and a full bathroom. You'll also find a designated space for a second washer and dryer, perfect for keeping up with the demands of an active lifestyle. The highlight of the lower level is the enclosed room with a 16' x 32' indoor in-ground pool, equipped with a safety cover for year-round enjoyment. Skylights and panoramic windows flood the space with natural light, creating a tranquil oasis with ample concrete space for lounge chairs and dining furniture. The second and third bedrooms share a full bathroom and offer picturesque views of the tranquil landscape from every window. Step outside to explore the property, complete with a stocked pond, a 24' x 30' pole building, playset and open pastures. An attached oversized 3-car garage provides plenty of room for vehicles and storage. Enjoy the best of both worlds with the home's close proximity to town, while still relishing the privacy and serenity of your own expansive estate. Patoka Lake, Winery and Brewery are approximately 15 minutes away too! This exceptional property offers the ultimate blend of luxury living and rural tranquility.
$230,000
305 W 20th Huntingburg, IN 47542
View additional info
Check out this great 3 bedroom and 2 bathroom ranch style home in the desirable Keystone Crossings neighborhood of Huntingburg. Step inside to find a cozy living room with a tray ceiling. The spacious eat-in kitchen features a breakfast bar and stainless steel appliances, with sliding doors leading to the backyard. A convenient laundry room with storage is located just off the kitchen. The primary bedroom offers ample space, a tray ceiling, and an en-suite bedroom. Two additional carpeted bedrooms provide versatility for extra bedrooms, office space, or guest rooms. You'll love the large backyard, with a patio and a porch with a pergola - ideal for outdoor gatherings.
$269,900
1919 N Windsor Huntingburg, IN 47542
View additional info
Just what you've been waiting for! This immaculate and well-maintained home is ready for you to move into. Featuring 3 bedrooms and 2 full baths, this home has had many updates. Starting with the gorgeous fireplace that has had new stone and mantle installed. The kitchen boasts an abundance of cabinets with new stainless-steel appliances and quartz counter tops. Both bathrooms have been updated with new vanities and counter tops. The interior has all been freshly painted, including trim, new flooring throughout except bathrooms and new light fixtures. A new roof, all new window screens and a new concrete slab in back. All this on a nice level corner lot. Looks like there's nothing left to do except move in!
$334,800
1426 N Niehaus Huntingburg, IN 47542
Open House:
Sunday, 5/19 1:00-3:00PM
View additional info
Check it out ... This 2 story Cumberland Craftsman features 4 bedrooms, 2.5 baths, and 2,272 sq. ft. of living space on a highly desired lot within Hunters Crossing. The main floor open concept design offers a living room, kitchen, and dining area complete with a walk-in pantry, laundry room, and half bath located nearby. The upgraded kitchen is equipped with sleek appliances, granite countertops and island bar. It's perfect for creating delicious meals and hosting gatherings with loved ones. A spacious master suite with attached master bath, three additional bedrooms, a full bathroom, and a bonus family room complete the upper level. Retreat to the outdoors to fire up your grill and enjoy the covered patio, while the kids and pets run in the huge fenced yard. All kitchen appliances, washer & dryer are included with the sale. The blinds in the family room open and close with a click of the remote button. This home offers comfort, space, and modern amenities for you and your family.
$354,000
203 W Stellar Huntingburg, IN 47542
View additional info
When you compare this custom built home to others, remember it features over $80,000 of upgrades, a highly desired corner lot location and an oversized fenced yard. This one and half story, 3 bedroom, 2 1/2 bath home in Hunters Crossing crosses every "t" and dots every "i" when it comes to details. The large foyer with hall closets and extra windows opens to a naturally lit family room, dining area and gorgeous kitchen. The kitchen features a large custom selected granite island, abundant cabinetry, and plenty of counter space. The slate colored kitchen appliances are included in the sale. The laundry room is conveniently located with extra shelving for storage/pantry area and a drop zone for coats and shoes. The living room stone fireplace with a gas log and tv mount is a focal point of the room. On the upper level you'll find an additional family room, a spacious master suite with its own private tiled shower, upgraded granite countertop, and large walk in closet. The remaining 2 bedrooms have nice sized closets as well. Zoned heating and cooling with upper and main level thermostats supports more efficient use of utility dollars and temperate control on each level. Outdoors relax on the covered patio featuring large columns, recessed lights and a string of party lights. The tall PVC fence with two lockable gates offers privacy and safety for children and pets. The yard has recently been professionally treated, so you'll have the greenest grass on the block! Military life is pulling this family on their next journey so come enjoy the amenities 203 Stellar Way has to offer!
View additional info
This 4 bedroom, 2.5 bath, 2-story Patriot Craftsman style home features 2,544 square feet. This newly built Jagoe Home is located in Hunters Crossing in Huntingburg, IN. Step inside to find a spacious living room which leads to the kitchen, dining and family area. You'll love the open concept living area with the bright and spacious living room, dining area and a beautifully designed kitchen. Features Include: granite countertops, stainless steel appliances, gas range and kitchen island. Completing the main floor is a half bath, walk-in pantry and storage closet. Head upstairs to find the spacious owner's suite with large walk-in closet, cultured marble double bowl vanity and walk-in shower. In addition, there are 3 bedrooms all with their own walk-in closets, a full bathroom, laundry room and everyone's favorite bonus room for extra living space. The two car attached garage and driveway lend plenty of off street parking. Step out back to enjoy the spacious patio, backyard with a private setting.
View additional info
Situated on a .19 acre lot in Hunters Crossing Subdivision is this 2151 sq. ft. Craftsman style home. A pretty brick and vinyl exterior is offered with accent colored gables. This popular floor plan welcomes you with a large foyer featuring 2 closets for coats or seasonal storage. Enjoy the open concept family room, dining room and kitchen with large windows with ample natural lighting. The upgraded kitchen includes granite counter tops, a tiled backsplash and a stainless steel appliance package which includes a gas range. The powder bath and laundry room with included pantry shelving are conveniently located just off of the kitchen. The upper level includes the owners suite with an en-suite bath featuring a twin sink vanity, fiberglass shower and walk-in closet. There are 3 additional bedrooms, another full bathroom and a loft area. RevWood Select Granbury Oak flooring is installed throughout the main living areas and ceramic tile is installed in the wet areas. A bonus is the 2 car attached garage and rear patio for entertaining. Jagoe TechSmart components are also included in this EnergySmart home.
View additional info
Welcome To Your Dream Home! This Brand New Construction Combines Timeless Design With Modern Amenities, Creating A Perfect Blend For Today's Lifestyle. Enjoy The Luxury Of Space With Generously Sized Rooms And An Open Floor Plan That Connects The Living, Dining, And Kitchen Areas Flooded With Natural Light. The Beautiful Upgraded Kitchen Layout Features White Shaker Cabinetry, Granite Countertops, Tile Backsplash And Stainless Steel Appliances With Gas Range. Laundry Room With Pantry Shelving And Powder Room Are Conveniently Located Off Of The Kitchen. Upstairs You'll Find A Spacious Owner's Suite With Private Bath And Large Walk-In Closet. Three Additional Bedrooms, Secondary Full Bath And A Versatile Loft Area , Perfect For A Playroom, Study, Or Additional Living Space. Revwood Select Granbury Oak Flooring Throughout The Main Living Areas And Ceramic Tile In Wet Areas. Jagoe TechSmart Components Are Included. You'll Love This EnergySmart Home!
$290,000
206 E 12th Huntingburg, IN 47542
View additional info
Welcome to this charming 4-bedroom, 2-bathroom home with a large backyard for entertaining. The house has a full basement with a full bathroom. Many updates throughout the home. Square Footage is approximate.
