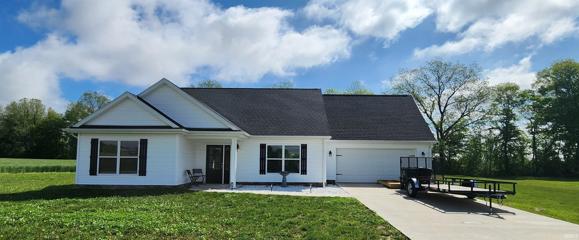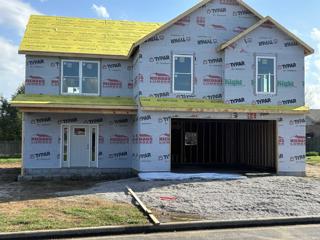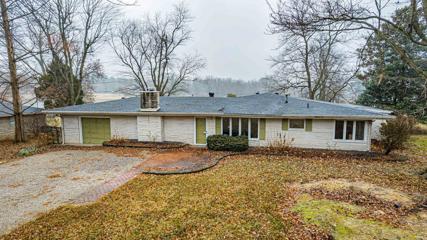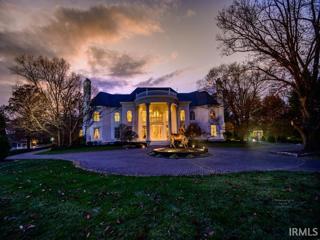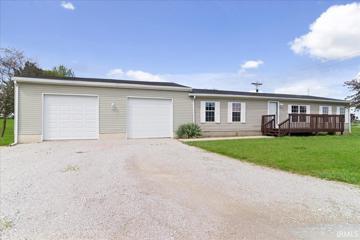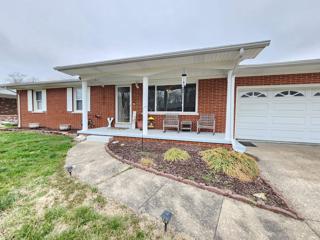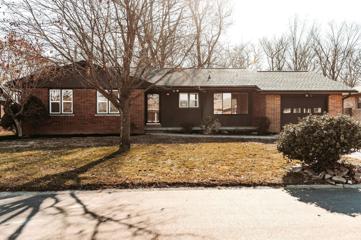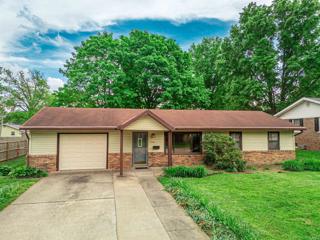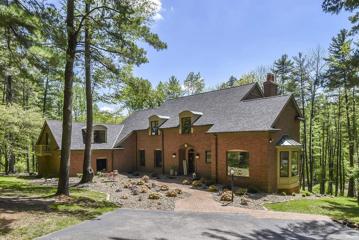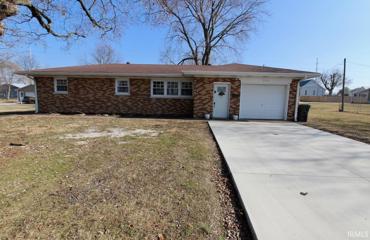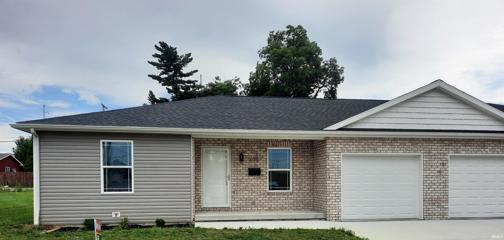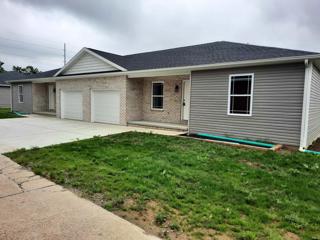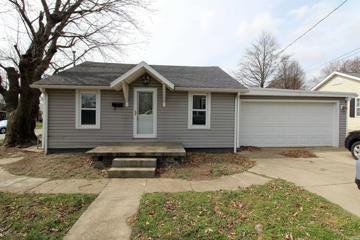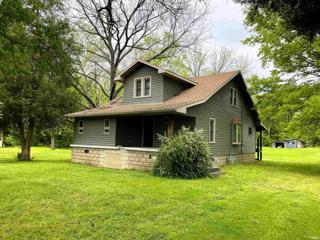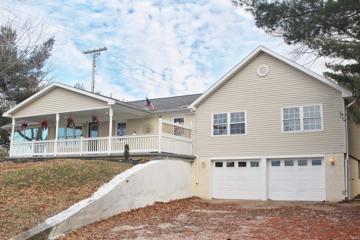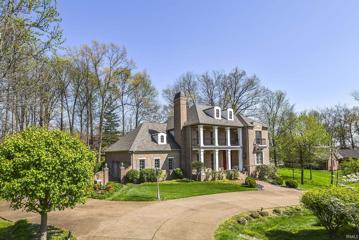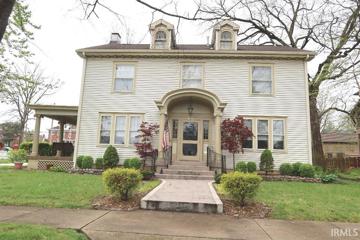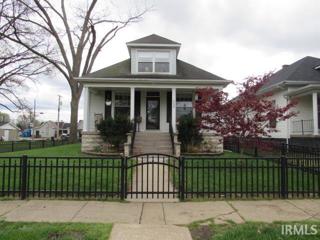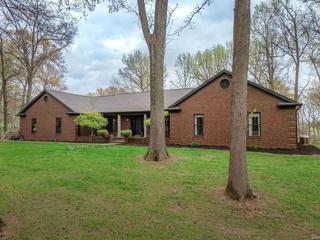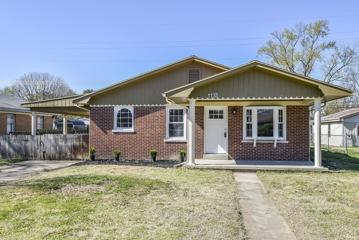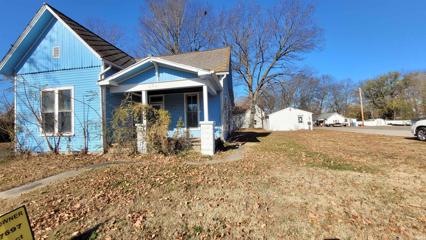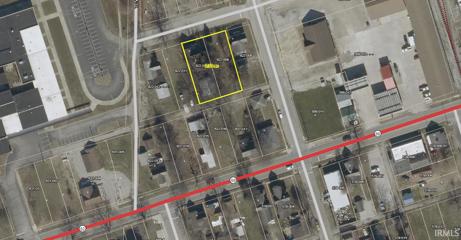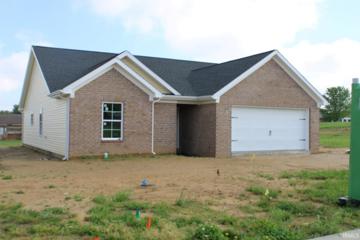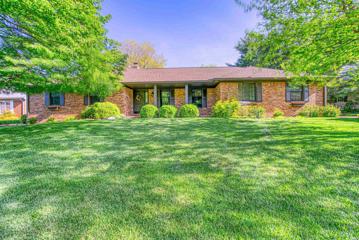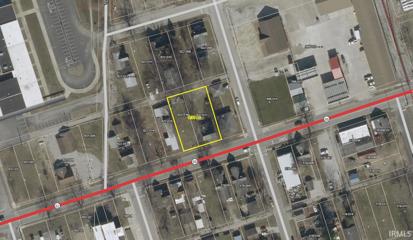Griffin IN Real Estate & Homes for Sale
We were unable to find listings in Griffin, IN
$350,000
5630 Red Lake Mount Vernon, IN 47620
View additional info
Located on a Cul De Sac and wild life in your back yard, sits this like new home built by Rheinbrect Homes. A grand open floor plan has a large living room with a large window for natural lighting. The kitchen has a center island with sink and breakfast bar space for extra seating. Custom castled cabinets, lovely back splash and platinum like new appliances and if you need additional storage space, a pantry is available! A laundry room is located right off the kitchen and provides additional space for storage. A guest room is on the main floor with a nice closet. The Owner's Suite is tucked away on the main level for privacy and has it's own en suite with garden tub and shower, Double sinks and mirrors and a large walk in closet! Upstairs, two large bedrooms with plenty of closet space. A large bonus area is perfect for office area, den, playroom, or tv lounge area! Outdoor entertaining is easy with the additional pad patio! Tiki lights were added for additional entertaining. A beautiful yard that backs up to a treelined field and a cul de sac lot provides for a little privacy!
$399,000
407 Sunset Mount Vernon, IN 47620
View additional info
Stunning, soon to be completed, custom built home on Sunset! Just in time for summer, here is your chance to own new construction while skipping the building process!! This brand new two story home features four bedrooms, all of which are located on the upper level, including a laundry room and two full baths. Back on the first level, you will be greeted by the open entry way, a conveniently located half bath, a large great room that is open to the dining room and luxurious kitchen, which is perfect for entertaining or just being present to your household members. This brand new kitchen can't wait for you to break it in with its functional and fabulous work space along with the large, center, kitchen island. Other features to make note of include but are not limited to the two car, attached, 24x24 garage, an inviting covered front porch, city water, city sewer, home is all electric, immediate possession, and more! Nothing left to do but move in and make your home!
$190,000
6500 Plainview Evansville, IN 47720
View additional info
Must See. Desirable location on the West Side home with Lake frontage. A beautiful Bedford Stone 3 bedroom 2 bath with over 2100 sqft offering endless possibilities, including a huge flat yard that includes a dock to fish from while relaxing from the busy day. This is a stocked lake for fishing and or swimming and floating in the summer days. A large deck with breathtaking views. This home is absolutely perfect for relaxation and entertaining; to host family and friend gatherings. The inside of this home is ready for your personal touch. A HUGE master bedroom with master closet and bath. A family room with a wood burning stove, a large living room. A separate dining room and a kitchen that walks out to the back deck to the Oasis. Updated items: new septic, new wiring, new plumbing, new vapor barrier in crawlspace, new parameter drain and two sump pumps in the crawl space. This home NEEDS WORK. Conventional, Cash, or Renovation loan. New items to be included: Kitchen Cabinets unfinished hickory, sink, and countertop, fridge, washer & dryer HOA fees $300 fee annually
$4,900,000
7700 Henze Evansville, IN 47720
View additional info
Exquisite, Phenomenal, Pristine, Elegant, Charming and Breathtaking are just a few words to describe this unique property. This remarkable 33,000 square foot home has so much to offer including an 11,000 square foot area that has many options for its use, such as a car museum, recreational sports area, event facility, etc. In the main house youâll be so impressed with the main level alone with itâs 2 story great room with grand curved staircases, kitchen fit for a chef, elegant dining room, immense master suite with connected fitness room, cozy family room and beautiful pool area. The second level isnât any less impressive featuring 4 more bedrooms all with their own full bath, 2 large offices, a billiards room, game room and media room. The third floor has ample storage for off season clothing, seasonal décor and gifts. There is also a basement with tons more storage and a vault with wine cellar. The 35 acres also includes an equestrian center with show barn with living quarters above, riding arena, 2 other horse barns, guest house, attached and detached garages with enough space for 14 cars, a beautiful lake and a countryside view anywhere you look!
View additional info
This charming 3-bedroom, 2-bathroom home has an attached 2-car garage on a generous lot. Step inside to discover an inviting open floor plan featuring a Great Room, kitchen, and dining area, perfect for seamless entertaining and family gatherings. The split bedroom design offers privacy, with a spacious owner suite complete with a walk-in closet for added convenience. The bedrooms are generously sized, ensuring comfort for all occupants. A utility room located off the attached garage adds practicality to everyday living. The expansive front deck, ideal for relaxation and enjoying the outdoors. Additional storage is provided by a convenient shed, making organization a breeze. Per Seller - the roof is approximately 1.5 years old. Septic recently pumped and new baffles added.
$193,000
1223 Cardinal Mount Vernon, IN 47620
View additional info
Welcome to your new home! Ready to move right in, this lovely brick ranch has been wonderfully loved! A large front porch greets you at the front door and into a large living room with picture window for natural lighting. An open dining and kitchen area has lovely wood look laminate floors - perfect for those active 2 legged babies or 4 legged babies - harder to scratch. The kitchen has stainless appliances and loads of counter and cabinet space! Coming in from a hard day's work or and afternoon of yard work and just plumb dirty? We gotcha covered....the laundry area and half bath are right off the garage! Just dump those dirty clothes right there at the washing machine! Three bedrooms are on the other end of the home - each with nice closets and ceiling fans. Need even more space? No problem! Take a look at this full basement. The basement is currently being used as living space and has a large closet for storage! There are so many wonderful things to check out at this home! Here are a few of them: HVAC 2022, Hot water heater 2023, drylocked basement, industrial sump pump 2019, tile floors in 2020, stainless appliances 2020, french doors to back yard replaced. All this and a Limited Home Warranty, too!
$214,900
1224 Cardinal Mount Vernon, IN 47620
View additional info
Come check out this wonderful three bedroom, two bath house. You can enjoy lots of recent updates. New luxury vinyl and original hardwoods cover the upstairs. The walls and trim all have a fresh coat of paint throughout the house. All of the windows have been replaced and allow in lots of natural light in every room. The kitchen offers all new stainless appliances. This house offers tons of room to entertain with a large open living room. In addition, you will love the space the basement offers. The basement has been partially finished out with brand new carpet! The basement has also been waterproofed and has more room to finish out, if needed or used for storage. Out the sliding back door, off the living room, you'll find a nice concrete patio. The house sits on a nice 1/2 acre. The backyard includes a shed to store tools and other materials. Lets not forget the attached, one car garage. Dont miss out on this great opportunity.
$199,999
716 Evergreen Mount Vernon, IN 47620
View additional info
Super cute home located in the heart of Mount Vernon! This property has so much to offer including a large fenced in backyard, an attached garage, 3 bedrooms, 2 full bathrooms and incredible living space. Built in 1910, you will find the home's original charm with a few updates throughout. Welcoming you through the front door is a spacious and inviting living room with lots of natural lighting! Stepping through the living area will lead you into the eat in kitchen and dining area, with lots of space for hosting all your guests. All bedrooms are of great size and offer ample closet space. The primary bedroom provides you with a private en suite. You will enjoy the upcoming summer evenings in your fully fenced backyard. This home also offers a 1 car attached garage. Don't miss out on this one! Updates per seller - 2 1/2 ton AC unit installed in 2015. Master bathroom with a walk in shower added in 2015. New dining room window and attic insulation in 2015. Sewer pipe and guest bathroom flooring replaced in 2014. New roof and gutter shelters in 2011. Home heater replaced in 1999.
$1,200,000
9020 Old Orchard Evansville, IN 47720
View additional info
Welcome to this exquisite custom-built French Country inspired estate set perfectly among seven rolling acres in western Vanderburgh County. You will be instantly captivated by the incredible beauty of the woods, ravines and rock bluffs along the winding lane to this stunning McCullough designed home that boasts Fehrenbacher details throughout its 6,500 sq ft of opulent living space. From the moment you enter the foyer and ascend the wood banister staircase, it's evident that every detail has been meticulously crafted. The beamed ceilings, three walls of arched windows, and stone fireplace create a warm and inviting atmosphere, while the views of the surrounding woods and ravines from the Trex deck add a touch of natural beauty to this serene nature preserve inspired property. The updated kitchen offers a beamed ceiling, custom cabinetry, island with breakfast bar, quartz countertops, stainless steel appliances, and stone backsplash with room for a large table or hearth room seating. This is open to a spacious dining room that could be a family room if preferred. The main level has 9' ceilings, beautiful hardwood floors, and another half bath and laundry room with lots of cabinetry and a second refrigerator convenient to the kitchen. The back staircase leads to the bonus room and a bedroom with new LVT flooring and abundant storage. The ownerâs suite has a recently renovated bath with a tiled walk-in shower, 11â granite top double vanity, and a large walk-in closet. A full bath in the hallway and two more bedrooms with walk-in closets complete the second floor. The completely remodeled walk-out lower level gives access to a large partially covered brick patio and the flagstone surround pool. This level offers the fifth bedroom, den/office with a stone wall fireplace, a rec room with a wet bar, a bathroom with a tiled walk-in shower, and a room for the pool equipment. Recent renovations and updates include new Pella windows and select new interior and exterior doors throughout the house, new roof, skylights, flooring, new light fixtures and ceiling fans ensure that this home is not only beautiful, but also well-maintained. Additionally, the septic system pump and lid have recently been replaced. With amenities like the oversized 3-car garage, updated landscape, and home warranty, it's clear that every comfort has been considered.
$214,900
504 N Polk Fort Branch, IN 47648
View additional info
Full brick 3 bedroom/2 bathroom home located on edge of town with a large lot. Home has an attached 1 car garage and also has 2 detached garages. Inside of home features an open floor plan with vinyl plank flooring throughout. Kitchen features recently painted cabinetry, included appliances & plenty of countertop space. Owner's suite features a full bathroom with step-in shower. The 2nd full bathroom has been updated with newer vanity. Home has replacement windows throughout. Additional updates include: Water Heater (2022), Water Softener (2023), Roof (2012), Deck (2023), Painted Cabinets & Interior Trim & Walls (2021) and Concrete Driveway (2023.) Detached garages are sold "as-is."
$180,000
202 W Franklin Fort Branch, IN 47648
View additional info
This brand new condo is the west unit and is nearing completion. It offers 2 bedrooms & 2 baths. The open floor plan includes: a spacious living area, a fully applianced kitchen (refrigerator, dishwasher & range/oven), loads of cabinets with lots of counter space, solid surface counter tops, a dining area, full size washer & dryer, and a water softener. Easy care flooring throughout. Main Bedroom has adjoining bath. A spacious one car attached garage is included, 200 Amp Service. This condo is one of the last available units in the McCreary Manor Condominium Regime and is located in downtown Fort Branch close to dining & the new Fort Branch Library. Condo Fees $1200 per year. Note: some pictures are of a previously completed unit.
$180,000
200 W Franklin Fort Branch, IN 47648
View additional info
This brand new condo is the east unit and is currently finishing construction. It offers 2 bedrooms & 2 baths. The open floor plan includes: a spacious living area, a fully applianced kitchen (refrigerator, dishwasher & range/oven), loads of cabinets with lots of counter space, solid surface counter tops, a dining area, full size washer & dryer, and a water softener. Easy care flooring throughout. Main Bedroom has an adjoining bath. A spacious one car attached garage is included, 200 Amp Service. This condo is one of the last available units in the McCreary Manor Condominium Regime and is located in downtown Fort Branch close to dining & the new Fort Branch Library. Condo Fees $1200 per year. Property Taxes have not been assessed. Note: some pictures are of a previously completed unit.
View additional info
This is an investment opportunity for a 2 bedroom, 1 bath home. Needs a good amount of TLC and fixed up. Very spacious with open dinning to kitchen. There is an attached 4 car garage. Tons of extra storage for workshop as well. Fenced in yard on a corner lot. Outside you will find a very large 24x40 Pole Barn. Barn was very well built and can hold extra space in loft area. Loft has 2x6 flooring with with floor joist 16 on center though out. Seller is Licensed Real Estate Agent.
View additional info
HOME w/ LOTS OF POTENTIAL & NICE 30'x48'x12' POLE BUILDING on 3.52 ACRES; This cute home was built in 1927 and is well located on a beautiful 3.52 acres! It has been mostly gutted and is in the initial stages of a complete remodel. The first floor offers approximately 1,204 square feet including a kitchen, open dining and living room area, a primary bedroom suite with a bath, and one more bedroom. A new Heat & Glo Fireplace complete with fitted venting / pipe will be included. Upstairs you will find another 500+/- square feet with 3 more bedrooms and a bathroom. You will also find an unfinished 1,092+/- sq ft basement with the washer dryer hook-up and lots of good storage. Outside is an extremely nice 30'x48'x12' Pole Building built in 2014. It features 110 & 220 service, concrete floors, 10âx10â Overhead Garage Door, a man door, good lighting, and plumbing for a bath! Other features and amenities include a new high efficiency furnace and central air w/ split level thermostats; new windows; new siding; 8 year old roof; hardwood floors; front & rear covered porches, and more!
$329,000
8112 Marx Evansville, IN 47720
View additional info
Welcome to this rare find! This property is located on an acre of land on the west side of Evansville. Nestled away in a rural setting, this home offers 3 beds and 3 full baths. There are two rooms downstairs that could be used as extra rooms. The attached garage accommodates two cars with plenty of room left for storage. As if it couldn't get better, this home is completely remodeled with a gorgeous sunroom area that leads directly to the open layout which would be perfect for those who love natural light. This home will be sure to take your breathe away. Conveniently located by shopping, food, and USI.
$889,900
3312 David Mount Vernon, IN 47620
View additional info
Located in Mueller Manor in the St Philip area is this elegant Idea Home that will charm you instantly! The Old South architecture with deep front porches, wrought-iron railings, arched dormers, shutters, and multiple French doors adds a Southern accent to the elegant exterior, and the brick with stucco accents makes maintaining the exterior worry-free. The design offers two stories with 4 bedrooms, 3.5 baths, an unfinished lower level with basement garage, and a three-car side-load garage. A study is located just off the foyer with a pressed tin ceiling, fireplace, bookshelves, and French doors leading onto the front porch; the formal dining room also lies just off the foyer and has an art niche and access to the side porch. The spacious family room anchors the home and has ceilings that soar to the second story, tall windows plus French doors to the patio, and a fireplace in a slate surround with built-in shelving. The kitchen has a breakfast nook for informal dining, Fehrenbacher cabinets, quartz countertops, a large island, lots of counter space, and a walk-in pantry. An enclosed sunroom off the kitchen has vaulted wood ceilings, gas lanterns, a brick wall, and a wall of windows that allow sunlight to stream into the house through an arched, open doorway and pass-through from the kitchen. The primary bedroom suite is on the main level and has a sweeping view of the back yard from a curved bank of windows, and has two walk-in closets, an oversized shower, a commode closet, a jetted tub with thermostat, plus separate vanities with polished stainless-steel sinks and Italian tile. A landing links the media room and three second-floor bedrooms with two full baths. Tucked away upstairs, a computer nook provides an office space that's convenient for everyone to use and can be closed off with pocket doors. The media room with built-ins accommodates a home theater for gathering to watch movies or the big game. This sophisticated home has numerous features including balconies, a circular drive plus driveway, an irrigation system, and authentic gas lanterns. Updates include a new roof, furnaces, and water heater, plus the home has been pre-inspected. Enjoy nearby conveniences, plus Evansvilleâs west side is a short drive away.
$273,500
603 Mulberry Mount Vernon, IN 47620
View additional info
Don't miss this beautiful 2 story home on corner lot. Notice the lovely landscaping as you approach the home. The large inviting foyer features a beautiful staircase to upper level and opens to the living room and through glass French doors to the dining room. The very spacious living room has a wood-burning fireplace and 2 sets of French doors to the 28' x 10' covered porch. The dining room with the beautiful glass French doors has room for all of your furnishings. This could also be a great family room. The dining room accesses the kitchen which has lots of cabinets and includes all of the major appliances. There is a nice breakfast area in the kitchen also. Just off the kitchen is a bright laundry room that opens to the 21' x 16' deck. Completing the main level is a half bath. The upper level features 4 bedrooms, 2 full baths and a hall with linen cabinets and closets. The owner's suite has a full bath (shower, commode and sink) connected to it. This bath also opens to the hall way. One bedroom has windows on two sides. The second full bath has tile flooring, tub/shower unit, commode and sink. There is a basement which has lots of storage room and has access from inside the home as well as from the back yard. Completing the home is the third floor attic with a stairway from the second floor. This offers area for lots of storage. Seller states that there are hardwood floors under the carpeting. The back yard features the deck, lovely landscaping with a koi pond, picket fence, and the extra large 2 1/2 car garage (24' x 30'). Features include 2 furnace air handlers, 2 central a/c units, new windows in Kitchen & laundry. Includes: Window treatments, bathroom mirrors, ceiling fans, kitchen appliances (range/oven, dishwasher, disposal, refrigerator, trash compactor), washer, dryer, electric garage opener, built-in workbench in garage. Also included is a one-year Cinch Home Services Warranty. Per owner: Water Heater in 2014 +/-; roof in 2012; Central A/C units in 2023 and 2014. Square footage is per Assessor. All square footage and measurement are approximate and not guaranteed.
$214,900
512 E Fifth Mount Vernon, IN 47620
View additional info
Step back in time with this classic home with original hardwood floors, beautiful wood trim and doors, charming built-ins throughout and elevated ceilings + all of the updated, modern conveniences. Kitchen remodeled with Quartz countertops, tile backsplash and new sink, new Pella patio door with a power shade that leads to the deck. Main level bathroom totally remodeled with custom tile and English style shower doors, Amish built cabinets, solid surface counter, heated tile floor and bidet. The other full bath and half bath were updated as well. The home also features upgraded Pella double doors at the back entry, replacement windows, and updated storm doors. The 2nd and 3rd bedrooms have additional dormer areas. The finished basement offers plenty of room with an open family room, office, hobby room and great storage areas. Includes: Refrigerator, range/oven, dishwasher, microwave, disposal, all window treatments, washer, dryer, porch swing, garage cabinet and shelves. Excludes: Freezer and piano. The fireplace is decorative only; it was capped off and chimney removed. Outside you will find flower gardens, beautifully designed and maintained, charming, aluminum black fence, sturdy iron handrails, detached garage, carport and patio. This home will not disappoint!
$749,000
3416 S David Mount Vernon, IN 47620
View additional info
Embrace resort-style living in the heart of St Phillips with this stunning estate nestled on 3.67 acres of picturesque property. Boasting over 6,000 square feet of finished living space, this 5-bedroom, 4-bathroom home offers a little something for everyone. The large family room with gas long fireplace opens to the kitchen and features beamed ceilings, creating a warm and inviting atmosphere for gatherings and relaxation. The heart of the home is the stunning remodeled kitchen, showcasing custom Amish cabinetry, quartz countertops, quartz backsplash, and a huge kitchen island with bar seatingâan ideal spot for casual dining and entertaining. The large master suite features his and her closets and a master bathroom with double vanity. The rest of the main level includes 4 additional bedrooms, all of good size with walk-in closets, a large storage closet, laundry room with kitchen pantry and utility sink, and two additional remodeled bathrooms. Walk down to the sprawling finished basement and you'll find two huge rec rooms, home office space, fully remodeled bathroom, and a room that has been used as a guest bedroom. One rec room features a custom built bar area, built in entertainment center, and a wood stove that is perfect for keeping the space toasty during the winter months. The other rec room features new carpet, tray ceiling, and newly added recessed lighting. The basement also offers TONS of additional storage closets throughout. Walk out back and this is where the fun really begins! Just in time for the upcoming summer, you can entertain with ease this year having a large L-shaped heated pool. The pool area also includes a nice gazebo to get out of the sun while having a little lunch. Do you enjoy tennis/pickelball or maybe a pickup game of basketball? This home has you covered with your own lighted tennis/basketball court. How about fishing? You guessed it, this home is located on a private lake with it's own dock, perfect for catching blue gill and bass. Last but definitely not least, car enthusiasts will appreciate the three-car attached garage and additional two-car detached garage with loft storage, providing ample space for vehicles and hobbies. The detached garage also features a half bath which is convenient to have when hosting pool parties. Sellers are offering a one year home warranty for added peace of mind. Don't miss your opportunity on this one of a kind property, it won't last long!
$174,900
1133 E Water Mount Vernon, IN 47620
View additional info
Welcome to this meticulously fully remodeled 3-bedroom, 2-bathroom home, complete with a detached 2-car garage. Boasting over 1500 sq ft with all new flooring, paint, doors and trim with 2 completely remodeled bathrooms, 3 spacious bedrooms offering ample space for relaxation and entertainment. The heart of the home, a generously sized eat-in kitchen with brand new cabinets, countertops, tile backsplash, flooring and appliances offering modern amenities and stylish finishes. Outside, convenience reigns with alley access to the detached garage and an attached carport providing additional parking options. Situated in a prime location close to Riverbend Park, this residence offers easy access to all that Mt. Vernon has to offer, from shops to parks and beyond.This captivating property is move-in ready to start living your dream lifestyle with all new finishes!
$35,000
407 W 4Th Mount Vernon, IN 47620
View additional info
Great rehab potential right on Fourth St. This home is in need of work but would make a very nice home with a great location. Come take a look and bring your ideas to turn this into your dream home.
$125,000
914 W Fifth Mount Vernon, IN 47620
View additional info
$294,555
2614 W Susan Princeton, IN 47670
View additional info
Introducing The Concord II Should be completed by July 1st. This Floor plan is sure to be a favorite. Unlike most Ranch style homes, you step inside to be Welcomed by a 26' long hallway that is 5 ' wide. Master bedroom is large enough for a king size bed and master bath offers a step in shower. This floor plan offers a covered patio just off the kitchen/dining area. Kitchens come fully equipped as well as granita counter tops. Home is built by BWS construction. All construction with BWS comes with a Builders 2 10 Warranty.
View additional info
Wonderful one owner home on Westridge! Pride of ownership shines bright in this three bedroom, three full bath, brick ranch home with full basement in Posey County! This Schroeder quality built, custom home, offers, formal living and dining room, family room with gorgeous, built-ins, gas fireplace, speakers and receiver included, beautiful hardwood floors, with open concept to its exquisite kitchen! This homes kitchen features, an eat at breakfast bar, all kitchen appliances included , quartz countertops, and premium Fehrenbacher cabinetry !! You will find all the bells and whistles here! Off the kitchen you will enter into the main level laundry room that offers great built-ins and a ton of storage. On the other end of the home , as you and travel down the hallway, you will find three bedrooms, including the spacious primary bedroom with walk-in closet, linen space, and "magazine worthy" primary bathroom suite. This gorgeous bathroom features tiled floors, a tiled, walk-in shower with multiple shower heads, twin sinks and vanity, heated tile floors, an abundance of lighting, Ferhenbacher cabinetry, and so much more! If you're looking for even more living space, you are in luck! Downstairs, you will find a full unfinished basement with loads of storage room, two water heaters, sump pump with battery operated back up sump pump, furnace, that awaits your finishing! Last but not least this home has a finished 2+ car attached garage, with an awesome finished icon floor, workspace bench, shelves, and cabinets included, side load car entry, and a full attic above garage with new pull down stairs, that will absolutely not disappoint! Out back you will enjoy the amazing patio, landscape, lighting , speakers, and more all while being right across from the country club and golf course!! Other notables, roof, rain guard, gutters, all new in 2018 new water heaters new 2011, and primary bathroom suite new in 2018! Sellers are also offering an AHS one year Home Warranty . Home has multiple ring devices with cameras that are included.
$150,000
909 W Fourth Mount Vernon, IN 47620
View additional info
Check out this Double Lot located on 4th Street in Mount Vernon, Indiana. Lots of potential for development or for those looking for a new project. This house and vacant lot is ready for your investment!
