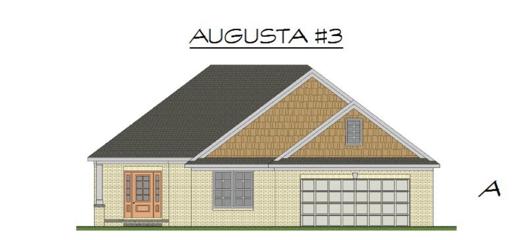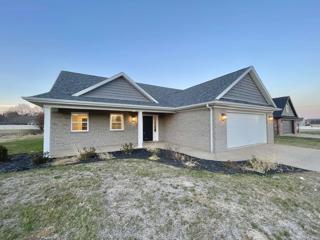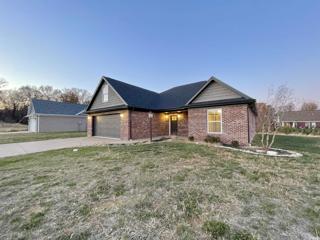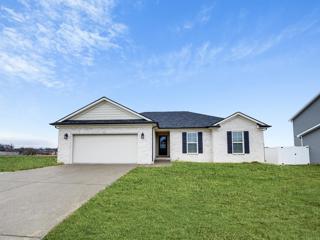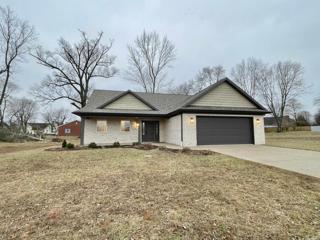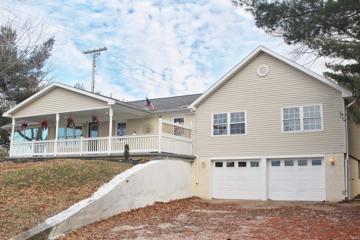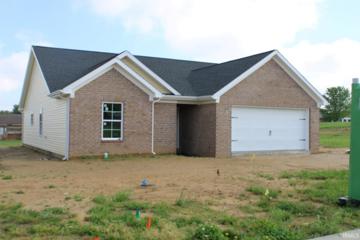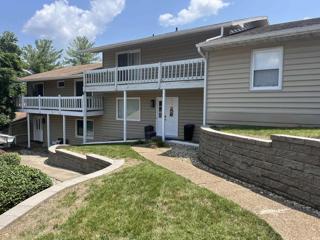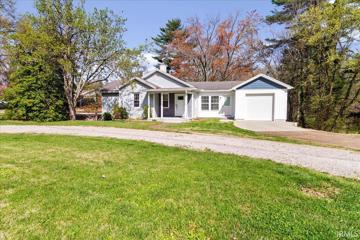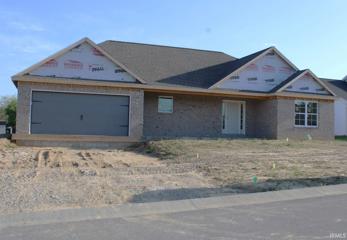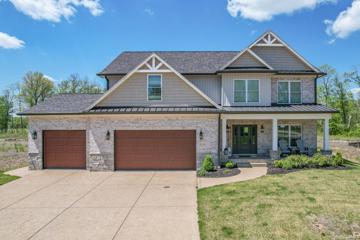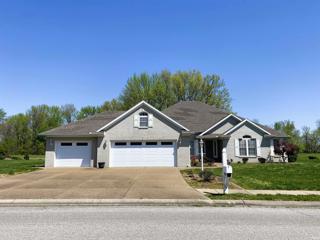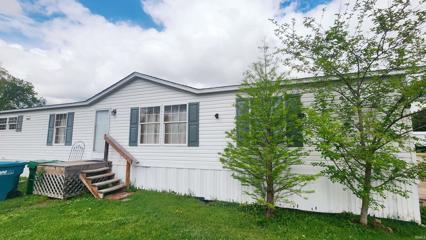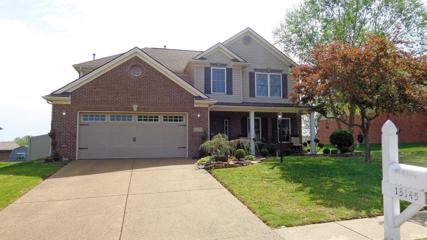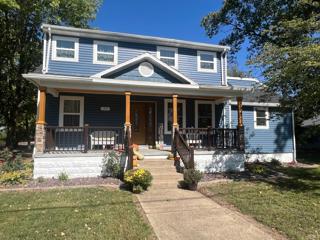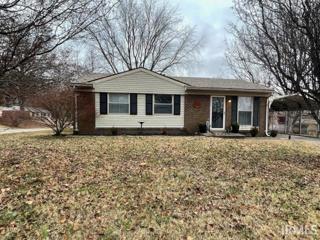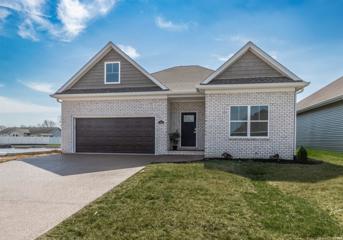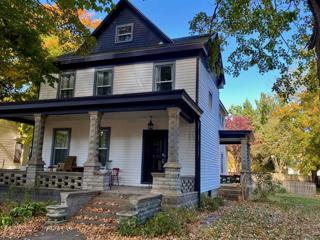Cynthiana IN Real Estate & Homes for Sale
We were unable to find listings in Cynthiana, IN
$358,500
4234 Chaska Evansville, IN 47725
View additional info
Proposed construction by Chapman Homes. Great north side location in Creekside Meadows newly open phase. The attached photo are of the model home which is the same floor plan and available to tour. The Augusta III floor plan offers a craftsman curb appeal 3 bedrooms 2 baths bonus room and large 2 car garage. The open floor plan with 9' ceilings in the great room, kitchen and dinning provide a spacious feel and is well lit. The kitchen is open to the great room and kitchenet for great entertaining. It offers a large eating/work island, pantry, crowne molding, stainless steel appliances, recessed and pendent lighting and full view glass patio door. The family entrance offers a mud space and separate laundry area. Master suit with tray ceiling, full bath and walk-in closet. Large 13x19 bonus room up with a storage closet and 7x11 off set flex space. No construction loan required builder will carry the financing. Your home will be blower door and duct blaster tested to confirm the home is about 40% more efficient than a home just built to code. Builder offers 2/10 home warranty. The Chapman team is experienced and knowledgeable and will complete your project in a professional and timely manner. The front elevation shown includes upgrades that are not included in the advertised base price. Price is based on base finishes. See floor plan attached. A model home is available to view the quality and finishes.
$399,900
8830 Dahlia Evansville, IN 47725
View additional info
This new home in Green River Meadows welcomes you and yours with a modern open floorplan inside the peace of mind new construction in a traditional style - complete with a timeless front porch. The foyer entry features a powder room ready for your favorite holiday get togethers, and connects you to the great room and around to the open dining, patio, and kitchen area. The eat-in kitchen with quartz counters, stainless appliances, and large island is ready to make cookies - and sto away your hardware inside a generous walk-in pantry. With extra counter space for entertaining or organizing, the kitchen connects to the garage and laundry room for a great drop-zone funtionality. Back through the great room, the main floor master suite features a large walk-in closet, oversize linen closet, step-in shower, and separate water closet room. The open-landing staircase leads upstairs to a loft - perfect for gaming, reading, or study - connecting two bedrooms, and a full bath with double-sink vanity. This full brick beauty with shaker accent siding and front porch is ready to welcome you home.
$369,900
8836 Dahlia Evansville, IN 47725
View additional info
Antother brick beauty in Green River Meadows, ready to welcome you and yours, boasts a modern open floorplan inside the peace of mind new construction in a ranch floor plan with a three bedrooms on the main level. The foyer entry connects you to the great room complete with fireplace, and around to the open dining, patio, and kitchen areas. The eat-in kitchen with quartz counters, stainless appliances, and large island is ready to make cookies or custom cocktails - or anything else you dream up. The main suite features two separate walk-in closets, a step-in shower, and semi-private water closet area. The laundry is centrally located between the main suite and the secondary bedrooms with additional bath. The upstairs bonus room adds increased functionality to this cozy home that is ready to welcome you in it for good.
$469,000
4331 Chaska Evansville, IN 47725
View additional info
Great north side location! A new home located less then 5 min from I 69 easy access to all the conveniences. Located on a corner this homesite provides great curb appeal for this American Craftsman style home. The open floor plan 9' and vaulted ceilings create a spacious feel. The large windows light the home and show off the the kitchen area which includes shaker style cabinets, soft close doors and drawers, crown molding , pantry closet, SS appliances, eating/working island, quartz tops and tiled backsplash. The home also includes craftsman trim detail and doors. Luxury vinyl plank throughout the main living area other then the secondary bedrooms. The master suit includes a tray ceiling with shiplap, crown molding, a double bowl vanity with quarts tops, and 5' walk-in tiled shower, Upstairs you will find a large bonus space that includes additional offset flex space, 4th bedroom, full bath and walk-in storage. The laundry includes cabinet storage, folding countertop and hanging space. From the kitchen a full view glass door leads to a covered patio area where you can enjoy the outdoors. Includes sodded yard, landscaping and irrigation. *This is a Chapman built model home. 2/10 home builder warranty included. Home will be blower door and duct blaster tested to confirm the home is about 40% more efficient than a home just built to code.
$321,400
4218 Chaska Evansville, IN 47725
View additional info
Proposed construction by Chapman Homes. Great north side location in Creekside Meadows newly open phase. The Ashford floor plan has 3 bedrooms 2 baths and 2 car garage. The open floor plan with 9' ceilings in the great room provide a spacious feel and is well lit. The kitchen is open to the great room and kitchenet for great entertaining. It offers a large eating/work island, walk-in pantry, Crowne molding, stainless steel appliances, recessed and pendent lighting and full glass patio door. The family entrance offers a mud space and separate laundry area. Master suit with full bath and walk-in closet. No construction loan required builder will carry the financing. Your home will be blower door and duct blaster tested to confirm the home is about 40% more efficient than a home just built to code. Builder offers 2/10 home warranty. The Chapman team is experienced and knowledgeable and will complete your project in a professional and timely manner. The front elevation shown includes upgrades that are not included in the advertised base price. Price is based on base finishes. See floor plan attached. Pictures are from a completed home of the same floor plan. A model home is available to view the quality and finishes.
$399,900
4715 Violet Evansville, IN 47725
View additional info
Another great new home in Green River Meadows welcomes with a modern open floorplan inside the peace of mind new construction, designed in a traditional style - complete with a timeless front porch. The foyer entry features a powder room ready for your favorite get togethers, and connects you to the great room and around to the open dining, patio, and kitchen area. The eat-in kitchen with quartz counters, stainless appliances, and large island is ready to make your cuisine - and sto away your hardware inside a generous walk-in pantry. With extra counter space for entertaining or organizing, the kitchen connects to the garage and laundry room for a great drop-zone funtionality. Back through the great room, the main floor master suite features a large walk-in closet, oversize linen closet, step-in shower, and separate water closet room. The open-landing staircase leads upstairs to a loft - perfect for gaming, reading, or study - connecting two bedrooms, and a full bath with double-sink vanity. This grey and black brick beauty with shaker accent siding and welcoming front porch is ready to rock it as your new home.
$329,000
8112 Marx Evansville, IN 47720
View additional info
Welcome to this rare find! This property is located on an acre of land on the west side of Evansville. Nestled away in a rural setting, this home offers 3 beds and 3 full baths. There are two rooms downstairs that could be used as extra rooms. The attached garage accommodates two cars with plenty of room left for storage. As if it couldn't get better, this home is completely remodeled with a gorgeous sunroom area that leads directly to the open layout which would be perfect for those who love natural light. This home will be sure to take your breathe away. Conveniently located by shopping, food, and USI.
$239,900
11581 Village Evansville, IN 47725
View additional info
Looking for carefree living with an open floor plan & an abundance of closets and storage space? Don't miss this amazing condo in Oak Meadow Subdivision featuring 2-4 bedrooms, 2 full baths, 1/2 bath, over 2700 finished square feet & a 2.5 car detached garage. Entering the foyer, you will be stunned by the open concept floor plan boasting plenty of natural lighting with large windows and a sweeping staircase. Kitchen offers stainless steel appliances (included in sale), stunning copper vent hood, wine rack, wine chiller, Corian countertops, pantry and breakfast bar seating. The great room is open to the dining room with built in cabinets and fireplace. The patio can be accessed from the great room and is a perfect space for grilling out and/or entertaining. Laundry room and half bath with a sit down make up vanity are also on the main floor. Upstairs are two spacious bedrooms, full bath with double vanity, tub/shower combo & walk in closet. Step outside from the west side bedroom onto the balcony with views overlooking the mature trees and front of the property. Downstairs you will find another full bath and two more rooms that could be used as an office, bedrooms or game room area. This condo also provides a plethura of closet & storage space. The 2.5 car garage features an extra bay & garage door for golf cart and even more storage room. Don't miss seeing this very open and unique condo with many extras. Included in sale: refrigerator, range, oven, copper vent, wine chiller, window treatments/blinds, washer, dryer HOA fees are $219 month and include trash pickup, all exterior maintenance including lawn care (mowing, trimming, shrubs), snow removal and insurance on the exterior of the buildings.)
$294,555
2614 W Susan Princeton, IN 47670
View additional info
Introducing The Concord II Should be completed by July 1st. This Floor plan is sure to be a favorite. Unlike most Ranch style homes, you step inside to be Welcomed by a 26' long hallway that is 5 ' wide. Master bedroom is large enough for a king size bed and master bath offers a step in shower. This floor plan offers a covered patio just off the kitchen/dining area. Kitchens come fully equipped as well as granita counter tops. Home is built by BWS construction. All construction with BWS comes with a Builders 2 10 Warranty.
$179,900
11525 Village Evansville, IN 47725
View additional info
Enjoy Carefree Condo Living in this spacious 2 Story 2 Bedroom, 2.5 Bath Condo that is full of updates! BRAND NEW KITCHEN was gutted, reconfigured, and upgraded with Black Pearl Granite Countertops, White Cabinets, Granite Sink, and tall faucet. The Main Floor has newer wood laminate flooring, and easilyÂaccommodates guests with the open Kitchen, Living, and Dining areas, plus convenient, updated Half Bath, and First Floor Laundry. Upstairs are 2 spacious Bedrooms, each has its own Private Full Bath, and both have had almost everything replaced, including the Tub/Shower and Surrounds! The Master BR has a walk-in closet and wide covered balcony with newer sliding doors to enjoy great views of the area! The Second BR has unbelievable storage with 2 walls of lighted closets, crown molding, and also has a private full bath. The Detached Garage has ample room for 2 cars plus an additional bay for a golf cart. There is also a large Patio on the back side, and guests can park in the parking area that faces the unit. Updates per owner: Kitchen, Upstairs Baths, Brand New carpet upstairs, Upstairs HVAC (2020), Washer and Dryer (2021), Tasteful Interior Paint, Door hardware, light switches and some outlets, crawlspace door on Laundry Floor, extra overhead lights in the Garage, Dimensional Roof, Gutters, and Brand New Retaining Wall, and much more! HOA fees include: basic internet and cable, trash, mowing, trimming, snow removal, exterior maint, and insurance on the building exterior. Possession at Closing!
$219,900
8317 Old State Evansville, IN 47710
View additional info
Beautiful 3 Br 2 Ba on large .59 acre tree lined lot. Recently remodeled on the North side of Evansville. Covered front porch leads into the home with nice vinyl flooring, living room is open to the adorable kitchen with large island, back splash, and nice appliances. Sunroom with vaulted ceiling between kitchen and garage with sliding door that goes on to the deck with stairs taking you in to the deep back yard. Two bedrooms and full bath complete the main level. The basement has a living room, 3rd bedroom, full bath and lots of storage.
$299,555
2566 W Susan Princeton, IN 47670
View additional info
This beautiful and poplar Kirby floor plan is set to be completed for occupancy by July 1st. The Kirby floor plan is an Open Concept with cathedral ceiling a large welcoming front porch front porch. Upon completion, this home will be charming Inside & Out. This home provides you Granite counter tops throughout, Stainless appliances, split bedroom floor plan, an inviting front porch and much more. This home when finished will come with a 2 10 Builders Warranty. Watch the changes happen and right now you can make your own selections.
View additional info
Welcome to this immaculate home nestled on Evansville's serene north side. This home was previously listed in the Parade of Homes and features luxury finishes throughout. Boasting 5 bedrooms, 3.5 bathrooms, and over 3,300 square feet of refined living space, this residence offers a perfect blend of tranquility and convenience. Upon arrival, the home's captivating curb appeal beckons with its modern design, adorned with a charming stone and brick exterior, a sprawling driveway, an attached 3-car garage, and a welcoming covered front porch. Step inside to discover an inviting foyer leading to an expansive main living area, seamlessly connecting the living room, dining room, and kitchen. Hardwood flooring graces this space, complemented by ample natural light streaming through large windows. Relax by the gas fireplace in the living area, enhanced by a tray ceiling and modern lighting fixtures throughout. The gourmet kitchen is a culinary haven, featuring a walk-in pantry, sleek stone countertops, a stylish tile backsplash, stainless steel appliances, and a generous kitchen island with a breakfast bar, perfect for casual dining or entertaining guests. Retreat to the luxurious primary suite on the main floor, boasting a spacious walk-in closet and an indulgent en-suite bathroom complete with a twin sink vanity and a custom tile shower. Completing the main level is an office off of the entryway, a convenient half bathroom, and a dedicated laundry room with cabinet storage and a utility sink. Ascending the stairs, you'll find a versatile bonus space ideal for various purposes. Four additional bedrooms await upstairs, accompanied by two full-sized bathrooms and an additional bonus room, providing ample space for relaxation and recreation. Outside, the fenced-in backyard offers a serene retreat, featuring a spacious covered patio overlooking the tranquil pond and fountain, perfect for outdoor dining or unwinding amidst the scenery. With its private, country feel and proximity to all amenities, this exceptional home offers a rare opportunity for luxurious living in Evansville's coveted north side. Don't miss your chance to make this exquisite residence your own!
$349,900
9218 Southport Evansville, IN 47711
View additional info
Welcome, to this well kept and updated home! A covered front porch, and beautiful landscaping invite you right in. Main level features two spacious living rooms, an office space or a formal dining room, laundry, a half bath, and a beautiful eat-in kitchen. Eat- in Kitchen comes fully applianced, features updated quartz countertops, two pantry's, and a large breakfast bar for additional seating. Primary Bedroom boasts trey ceilings, a large walk-in closet, & a private full bath with linen closet. Two guest bedrooms and another full bath complete the upper level. The fully fenced backyard is the perfect place for relaxation, and gatherings. A newly built overhang provides shade in the sun, and a nice place to sit around the fire pit. Dive into the oversized saltwater pool to cool off, and sun bathe on the patio surrounding. Roof is 2 years old, HVAC 4 years, see additional attachments for more.Yard Barn to be sold as-is.
View additional info
QUALITY 3 BED, 2 BATH BRICK HOME on .61 ACRE LOT in CARRINGTON MEADOWS; - Outstanding Scott Twp Location! - Quality Home by Award Winning Builder Jimmy Kaster! - 2,624 SqFt of Living Space on One Level! - 3+ Car Attached Garage w/ Loft Storage! - Enclosed Sun Porch, Patio, Gazebo, Lake View & More! - Community Lakes & Walking Path! Located in highly desirable Carrington Meadows on an oversized lot, this home is a must see! The quality is evident as soon as you walk into the entry hall featuring a coat closet and 10â custom ceilings. A dining room adjoins the large kitchen that is complete with a walk-in pantry, center island, and a breakfast nook. The living room offers a gas fireplace and built-in bookshelves, while the primary bedroom suite includes a vaulted ceiling, large walk-in closet, and a nice attached full bath with a double vanity, shower, Aqua Glass whirlpool tub, and water closet. Completing the inside of the home are two more bedrooms with walk-in closets, a full hall bath, and a large laundry room with a sink and cabinets. A very nice enclosed sunporch provides a great place to relax or entertain! Other features and amenities include an oversized 3 car garage with walk-up stairs to additional storage, rear patio, gazebo, Rain Bird sprinkler system, dual zoned HVAC, and More!
View additional info
Looking for spacious and affordable? Then check out 6030 Springfield Drive on Evansville's North side. Over 2,100 square feet of living space for a very modest price per square foot. 4 bedrooms including a master ensuite with separate walk-in shower and soaking tub, as well as a built-in nursery. Walk-in closets located in 3 of 4 bedrooms offer tons of storage space. Two large living areas and a fireplace are in one of the living rooms. The kitchen is loaded with cabinet space and there's a nice-sized island for everyone to gather around. Rounding out this home is a large laundry room with washer and dryer.
$549,900
8525 Greendale Evansville, IN 47711
View additional info
STUNNING HOME in a great location!!! This amazing, one-of-a-kind property features 6 bedroom and 5 1/2 bathrooms! Pulling up front, buyers immediately notice the grand stature and endless curb appeal. There is a covered front porch, perfect for those upcoming warm summer nights! Inside, buyers are greeting by elegant dark flooring that accents the home's large rooms. The beautifully updated kitchen features an oversized island and sink well, and a tastefully selected backsplash that accents the hood vent. The kitchen features an open concept into the homes living room, which is fully updated, complete with a cozy fireplace for the centerpiece! Additional features of the home include: A FULL FINISHED BASEMENT, stunningly updated bathrooms throughout the home, a multi-level wooden deck - perfect for entertaining and cooking, a swimming pool with easy access from a wraparound deck and a fenced-in backyard! This home truly has it all and won't last long!
$329,900
13145 Ellerston Evansville, IN 47725
View additional info
Situated in a desirable north side subdivision. Home offers 4 bedroom, 2.5 bath and is loaded with amenities. This home has great curb appeal with a covered front porch and offers charm and character throughout. The foyer with open staircase with beautiful wrought iron detailing opens to the dining room with crown molding. The open floor plan offers an updated kitchen with an abundance of new cabinetry, granite counter tops, two pantries, and a large dining area. The spacious great room with crown molding offers a gas fireplace with tile surround. The main level offers an updated half bath perfect for guests. The second level offers a master suite with two large walk-in closets, one being a walk-in closet and a large master bath with double raised vanity, whirlpool tub with tile surround, and walk-in shower. The second level also offers three additional bedrooms each offering walk-in closets and access to the full hall bath with tub/shower
$519,900
40 Oak Meadow Evansville, IN 47725
View additional info
Nestled within the picturesque enclave of Oak Meadow, welcome to 40 Oak Meadowâa distinctive residence gracing a spacious lot with captivating front yard views of the adjacent golf club. This one-story home, featuring 4-5 bedrooms, boasts a finished basement and the potential for expansion with an unfinished upper level. The interior exudes warmth and sophistication, thanks to cherry hardwood floors that flow seamlessly throughout. A see-through wood-burning fireplace enhances the ambiance, whether you're enjoying dinner in the formal dining room or engaging in conversation around the generously sized kitchen. Upon entering through the centric front door, a wide entry opens into a sophisticated space, flanked by a sunken formal living room and a formal dining room. A hallway leads to four bedrooms, each with ample closet space. The owner's suite is a private retreat with a double closet, double vanity, and a tiled stand-up shower. Adjacent to the kitchen, a convenient half bath and utility room add practicality to the layout. A dedicated library with built-ins and shelves provides a quiet space for reading or work. The partially finished basement, expanding the living space by approximately 1,200 square feet, includes an expansive family room and a versatile room used as a 5th bedroom, complete with its own full bath. Back on the main level, a full staircase leads to an unfinished half-story area, offering the opportunity for a third ensuite, an in-law suite, a full bath, and a bonus roomâlimited only by your imagination. Outside, a vast fenced yard features fruit trees and garden beds, creating a tranquil outdoor oasis with a pergola covered deck and an awesome flagstone patio. Completing the picture is a three-car garage, adding both convenience and practicality to this exceptional property. Welcome to a home where possibilities abound, from the inviting interiors to the expansive yardâtruly a haven for those seeking comfort and potential for growth.
$354,900
1000 Granary New Harmony, IN 47631
View additional info
Check out this newly remodeled home in Historic New Harmony. With granite countertops and Fehrenbacher cabinetry, the kitchen is sure to impress you. 4 bedrooms and 2.5 bathrooms, located just one block from the New Harmony Trails and just a few miles from Harmonie State Park.
View additional info
This home on the northwest side of Evansville is ready to move into and has so much to offer! Down a quiet street and on a corner lot, the house has a large attached screened deck off the back, which includes a metal roof, ceiling fan, storage unit, and a door to the covered driveway. New wood laminate floors were installed in 2020. The enclosed laundry center is in the hallway and the washer and dryer are included with house. The open concept kitchen has a double sink, refrigerator with icemaker, stove, and dishwasher. Each bedroom has a good sized closet with an extra linen closet in the hall. The home also has newer light fixtures, water heater and Nest thermostat. There is an attached double carport and two sheds. The owners have a trampoline in the backyard that they are willing to leave or remove, depending on the preference of the buyers. Backyard has a wooden fence.
$190,000
9 W Bujey Evansville, IN 47710
View additional info
Welcome home!! Don't miss your opportunity on this turn-key all brick ranch located on a quiet deadend street on Evansvilles north side. Nice floorplan with living room open to the large kitchen. The updated kitchen comes fully equipped with all appliances. The kitchen features an abundance of cabinet and counterspace perfect for the aspiring chef. Off the living room is a mudroom that leads out to the back patio. Also off the living room is the laundry room that also doubles as a half bath. On the other side of the home, there are three bedrooms and a full bath. Out back you will find a nice covered patio, perfect for entertaining. This home boasts a large private backyard along with the detached 2.5 car garage. Recent updates per seller: New HVAC in 2024 and all new water lines throughout the home in 2022! This home would make the perfect starter home, don't miss your opportunity!!
$474,900
4011 Detroy Evansville, IN 47720
View additional info
Nestled on an exquisite 1.61+/- acre lot overlooking the lake on Evansville's West side, this extensively renovated and impeccably maintained residence boasts 3 bedrooms, 2 full & 2 half baths, a partially finished lower level, and a private lake for fishing and more. As you enter the home, you're greeted by the large great room with fireplace with shiplap surround. The great room opens up to the kitchen with soaring ceilings, an eat-in dining area with large bay windows, an abundance of custom cabinetry, stainless appliances, gas range, along with Cambria Quartz and Walnut Butcher Block countertops. Adjacent to the kitchen is a coffee bar, as well as the conveniently located laundry room. The main level owner's suite offers a spacious bedroom, large walk-in closet, and an ensuite bath featuring a tiled walk-in shower. Additional conveniences on the main level include a guest bath and access to the large, 2-tiered deck which overlooks the lake. Upstairs offers two large bedrooms with access to a Jack and Jill bath. The partially finished lower level offers a versatile rec room, providing ample space for media, games, and exercise. There is also a separate flex room which could easily be walled off to become an extra bedroom. Storage is not a problem with the unfinished area on the lower level and an abundance of large closets throughout the home, in addition to the 2.5 car garage. Outdoor bliss awaits with the expansive yard and walk-out space on the lower level, creating an idyllic setting suitable for various lifestyles. This immaculate home ensures a private retreat while being just minutes away from shopping, dining, and major employers.
$399,900
3103 Fehme Evansville, IN 47725
View additional info
NEW CONSTRUCTION! Offering 3 bedrooms, 2 baths, open layout, PLUS LARGE BONUS ROOM to enjoy. Over 2100 SF of well designed living space space with all the must haves that a new home should offer. Including: 9ft smooth ceilings, covered front porch, covered back porch, granite countertops, open layout, split bedroom design, and large picture windows including two transom windows in the dining room. Kitchen offers white & gray cabinets with granite countertops including an oversized breakfast bar. Castled cabinets, mixed woods from wall to breakfast bar adding dimension & featuring a large walk-in pantry. Other features include: counter depth sink, subway tile backsplash & glass fixtures. Lots of ornamental ceiling treatments including trey ceiling in great room & owners suite, crown molding through out majority of home, & 6 inch baseboards. Owners suite is located in back of home including: large walk-in closet with ensuite bathroom including double vanity and a beautiful walk-in tiled shower. The additional 2 bedrooms are located on opposite along w/ full bathroom in between. Laundry room and 2 car attached garage with storage room top of the interior. The front porch is nicely covered & back porch is located just off the dining room through sliding doors. One could easily enclose if desired. Back portion of yard includes a white vinyl fence. Sidewalks & aggregate driveways throughout this 19 home community.
$249,000
620 Granary New Harmony, IN 47631
View additional info
Historic 1840 design updated with modern amenities and situated in the peaceful town of New Harmony. one-of-a-kind offering. Starting with an large, welcoming front porch that invites you in to a main floor with high ceilings, original woodwork and offering a recently updated expansive kitchen with granite counter tops, an abundance of cabinetry, well designed farmhouse style and fully applianced. Main level also features formal dining room, living room, laundry room, 4th bedroom/den/office, gas log fireplace, 1/2 bath and a convenient back staircase. The second floor offers a landing with library/reading area, rounded walls, 3 bedrooms, and full bath. The outside doesn't disappoint with its nicely appointed landscaping, fenced back yard with patio and fire pit, and featuring a carriage house/garage that could make a excellent artisan workshop. This home truly offers a glimpse of yesteryear with the conveniences of today. All measurements are approximate.
