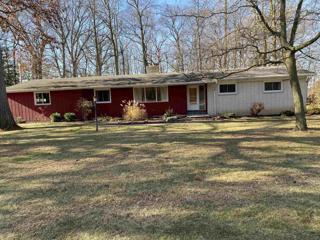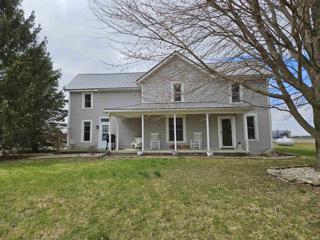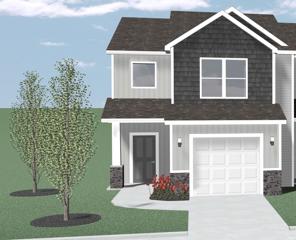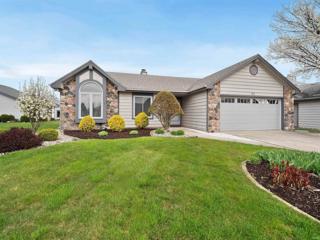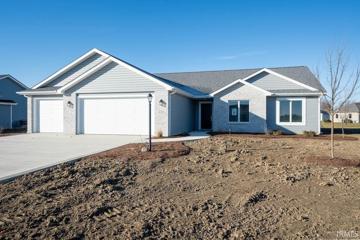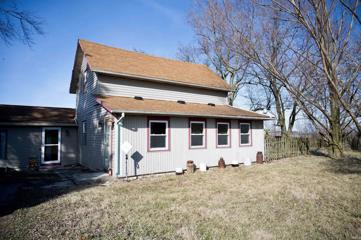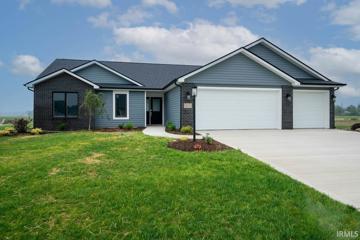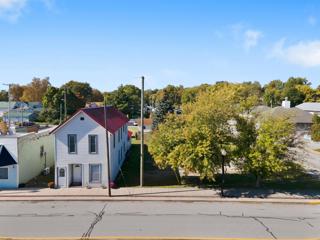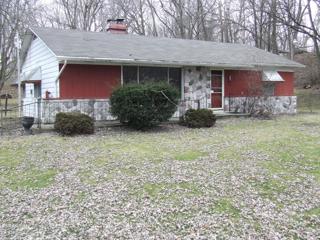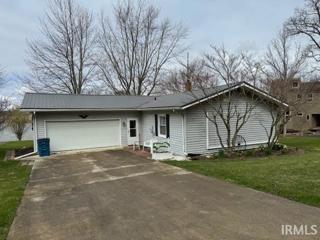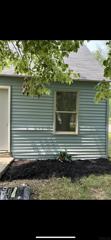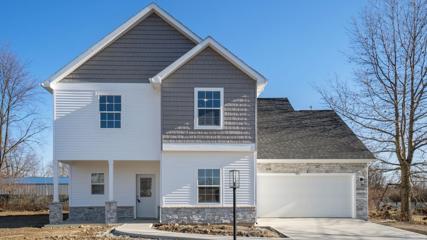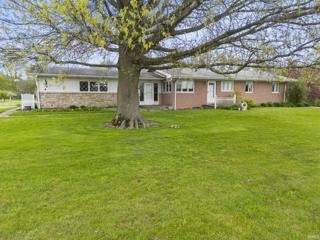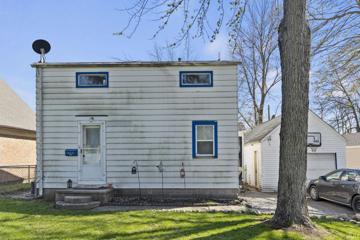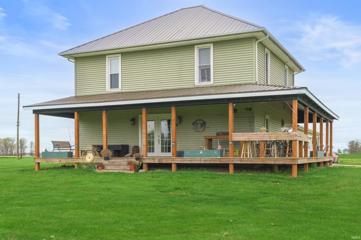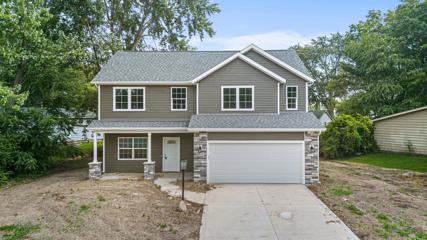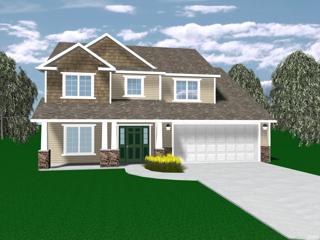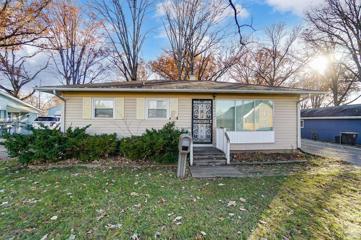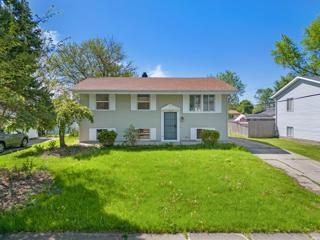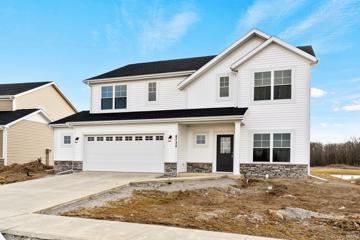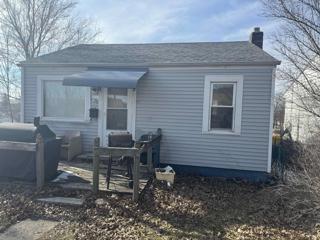Craigville IN Real Estate & Homes for Sale
We were unable to find listings in Craigville, IN
$239,900
6402 S 000 Berne, IN 46711
View additional info
Location - Location - Location Country living close to town on 2.29 acre wooded lot. This ranch home features 3 beds, 2 1/2 baths, family room, living room, and full finished basement. It also has a beautiful see thru fireplace with a Hitzer Insert that can be accessed on either side of the wall, either in the living room or the family room. Home is heated with a new LP gas hot water boiler.
$375,000
2858 N 500 W Road Bluffton, IN 46714
View additional info
Move to the Country and enjoy your 4 bedroom 2 full bath farm home. This property has a lot to offer, Stately kitchen cabinets with a workable bar. Original hardwood floors in your dining room . Barn door to the laundry room on the main floor. Master on first floor with a walk in closet and room for a king sizes bed. Owners removed a wall in the living room for a more open concept. New central air. New drywall on the main floor and insulated. 2 covered porches to enjoy those Summer evenings or coffee in the morning. Rustic Barn 50 x 34 to start your mini farm. Fire pit to invite friends over. Appliances remain but not warranted.
View additional info
USDA and Conventional. Homes come with WASHER, DRYER, FRIDGE, SMOOTH TOP RANGE, DISHWASHER AND MICROWAVE Lanciaâs Ashley Pointe attached Modern Villa. LAST 1 CAR GARAGE VILLA IN THIS COMPLEX. Lanciaâs Oakhill with 1,467 sq.ft., 3 Bedrooms, 1.5 Baths, 1-Car Garage with 3' bump-out for storage and Patio. Open plan Great Room with Patio off of Nook, 3 Bedrooms, Owner Suite has a walk-in closet, 1.5 Baths, Owner Suite with private Vanity. Laundry on the main off of Garage. 2-story Foyer. Great Room has 9â ceilings and can lighting. Kitchen is open to Nook and Great Room, has stainless appliances, breakfast bar with sink faces Great Room, ceramic backsplash, (Kitchen counters only are: Quartz or granite according to selections made yet. Check with our Lancia Designer.) 6 x 3 Laundry closet and Half Bath on main floor. Nook leads to the 8 x 12 Patio. Upstairs youâll find 3 Bedrooms. Ownerâs Suite Bedroom has ceiling fan and Ownerâs Bath has is split with pocket door for a separate vanity for dual use, separate sink for other Bedroom's use. Wood look vinyl in Foyer, Great Room, Hallway, Half Bath, Kitchen and Nook. Finished textured walls in 1-Car Garage has 3â side bump-out for storage has 2 garden hose spigots and outside keypad. Internet pre-wired, 5 tv ports. Exterior with vinyl shakes and stone. Quality Lancia stick built construction since 1975. Sod in front yard with landscaping, graded and seeded lawn on sides and in back with custom seed blend (Completed per Lanciaâs lawn schedule.) This Attached Modern Villa has a low maintenance lifestyle for more free time to enjoy. Close to Scott Road shopping. ILLUSTRATION SHOWN FROM FOUNDATION STAGE UNTIL SIDING IS ON.
$330,000
911 Mill Fort Wayne, IN 46845
View additional info
NEW PRICE! Beautiful ranch home on an amazing lot in the desirable Lake Pointe Villas! Home has a large great room with a cathedral ceiling, built-in entertainment center and gas fireplace. The great room is open to an inviting den with a perfect view of the pond and the walking trail around it and ust a short trip to the club house. The kitchen has solid wood cabinets and a built-in desk and a pantry closet. All the appliances remain including the new stainless steel refrigerator ('24) and washer and dryer ('20). There is a separate dining area directly off the kitchen with a nice view of the pond. The large master suite has a 6'x9' walk-in closet, full bath and a 2nd sink area. There are large closets in the other bedrooms and the hall for all the storage you would need. BRAND NEW WINDOWS throughout the home! NEW garage door. Snow removal & mowing taken care of by the association. Home is close to shopping, resatruatants, hospitals & Parkview YMCA. Don't miss this rare villa opportunity in Norhtwest Allen County Schools!
$194,900
10631 Hoagland Hoagland, IN 46745
View additional info
Welcome to easy living in the friendly town of Hoagland! This one and a half story home sits on a large 0.77 acre lot, with an oversized two car garage, fruit trees, asphalt driveway, and small outbuilding. As you enter, an arched entryway leads you to a spacious living room. Just beyond the living room, a sprawling dining area blends seamlessly into the kitchen, which boasts ample cabinet space and included appliances. The first two bedrooms are tucked to the side of the home, featuring beautiful hardwood floors and plenty of natural light. The second floor is home to the large third bedroom. A full unfinished basement also offers plentiful storage space. The roof, furnace, and ac are all less than 10 years old! There are so many reasons to love this home, schedule your tour today!
$379,900
430 Cottonwood Markle, IN 46770
View additional info
A spacious new ranch home built by Granite Ridge Builders in the desirable Forest Cove subdivision. This 1646 square foot home is located in Markle. It features a wide open main living area with a cathedral ceiling and large picture windows in the great room. The custom kitchen boasts a large island and breakfast bar along with stainless steel range, microwave, and dishwasher. A large sunroom is located off the nook and can be used for as an office, playroom, or sitting room. The owner's suite has a spacious walk-in closet and private bath. Finally, a three car garage with extra storage space will give you room for all your outside tools and toys.
$358,000
4317 E 1000 S Keystone, IN 46759
View additional info
Welcome to your dream home in Keystone, IN! Nestled on a picturesque landscape of 5 acres, this charming two-story single-family home seamlessly blends modern updates with the tranquility of farmhouse living. Boasting 4 bedrooms and 2 baths, this spacious residence offers ample room for relaxation and entertainment. Step inside to discover a meticulously crafted interior featuring custom cabinetry throughout the kitchen, creating a perfect blend of style and functionality. The main level welcomes you with not one, but two inviting family rooms, providing ample space for gatherings with loved ones. Additionally, a den on the main level offers a versatile space ideal for a home office or study. As you explore the property, you'll be captivated by the expansive outdoor space, complete with outbuildings that offer endless possibilities for storage or workshop space. Imagine spending evenings under the starlit sky, embracing the serene ambiance of country living. And there's more to come â a brand new roof is in the works, ensuring peace of mind for years to come. Don't miss your chance to experience the best of both worlds â modern comfort and the serenity of rural living â in this stunning Keystone home. Schedule your showing today and make your country living dreams a reality!
$339,900
305 Cottonwood Markle, IN 46770
View additional info
Brand new home for sale by Granite Ridge Builders in Forest Cove subdivision located in Markle. This Rubywood floor plan offers over 1400 square feet, 3 bedrooms, 2 bathrooms, and an open concept layout. The kitchen has custom cabinets with an island, breakfast bar and stainless steel gas range, dishwasher & microwave. Just off the kitchen is a laundry room and hall to the garage. The great room has a cathedral ceiling and picture window overlooking the backyard. All three of the bedrooms are spacious. The owner's suite features a full bathroom with a 5' wide vanity and 5' fiberglass shower and large walk-in closet.
$199,900
185 Clark Markle, IN 46770
View additional info
TRIPLEX! Markle is a quiet but growing community, centrally located 15 minutes south of Fort Wayne with local amenities nearby, adjacent park and the infamous Markle Pool only 2 blocks away! Property is zoned CB (Central Business District) and Unit A can serve as an office, salon, etc. Consistent, long-term tenants are easy to secure along with 2-yr leases. Possession of rented units subject to tenant rights; deposits transferred to new owner. New metal roof and windows make this property easy to maintain! Appliances remain. Also for sale: adjacent parking lot. Serious inquiries only please. Do not disturb tenants. FRONT UNIT A: 18x13 living room, 10x7 kitchen, 13x10 dining room, 13x11 bedroom. UPPER UNIT B: 15x14 living room, 15x10 loft, 8x7 kitchen, 10x8 dining room, 15x12 bedroom, 13x7 bedroom. REAR UNIT C: 12x9 living room, 9x8 kitchen, 12x8 dining room, 11x9 bedroom.
Open House:
Thursday, 5/16 5:00-6:00PM
View additional info
This 1 story home having 1144 sq. ft , 2 bedrooms, detached garage all sitting on 1.6 Acres will be offered at Live Public Auction on Sat. June 1 @ 11:30. There will be 2 open houses to view the property Thursday, May 16 (5-6) & Sun. May 19 (1-2) >>Don't find that this property sold for a price that you would gladly given. So come prepared to buy.
$219,000
270 E Shore Dr Geneva, IN 46740
View additional info
This is a great opportunity to own a fantastic ranch home on Lake of the Woods with approximately 87ft of water frontage. This well maintained ranch has 3 bedrooms and 2 full bathrooms. The wood deck gives great views overlooking the water! Split HVAC, flooring, and metal roof are all newer updates.
View additional info
Great opportunity to buy this large colonial style home in need of renovation, located in Adams Township near Fort Wayne, IN and sitting on 8.9 acres of land with a 3 car garage. The interior has 4410 sq. ft. with 4 bedrooms and 1.5 bathrooms.
$90,900
811 Boggs Fort Wayne, IN 46819
View additional info
Nice investment property .2/3 Bedroom. One bedroom on main floor. Loft area on upper floor. Half Acre lot+....Country like setting, but close to everything
$374,900
7487 Trentman Fort Wayne, IN 46816
View additional info
BUILDER ADDED A FIFTH BEDROOM! Take a look at this new construction home on the Southeast side! A two story with an open concept including four spacious bedrooms on the upper level with a convenientflex room on the main level that may be turned into a fifth bedroom, home office, rec room, etc. A master en-suite with double vanities and a walk-in closet. Main floor laundry andmechanical systems stowed away in the two-car attached garage. This beautiful abode entails vinyl plank flooring, a covered front porch, foyer entry, a generously-sized loft, half bathfor guests, a walk-in pantry, and more!
Open House:
Sunday, 5/19 1:00-2:00PM
View additional info
Perfectly Located Ranch Home, Pole Barn, Pond & Acreage is going to Auction on Wednesday, May 22, 2024 -- Bidding begins closing out at 6 pm. Situated on a sprawling 3.73-acre lot, this property boasts a 3-Bedroom Ranch Home with Basement, Pole Barn & 2 Stocked Ponds! Upon arrival, you'll be greeted by the picturesque setting, with acreage that provides ample space for gardening, outdoor entertaining, & 2 ponds offering a serene backdrop for outdoor relaxation & recreation. Step inside where you'll find 3 bedrooms, 1 ½ baths, providing comfortable accommodations for family and guests alike. Downstairs, the walk-out basement offers a cozy family room complete with fireplace, a workshop & additional space for storage, playroom, gym or whatever you envision! The pole barn provides convenient storage for vehicles, equipment, or can be a workshop for hobbies. The ponds are stocked with Bass & Blue Gill & approx. 10â deep. Great Location, this property offers the best of both worlds - a peaceful country setting with easy access to city amenities. Enjoy proximity to restaurants, top-rated schools, the airport, major highways, ensuring effortless commuting and convenience for daily errands and activities. Don't miss this rare opportunity! Come see for yourself, Open House: Sun. May 19th 1-2 pm
$150,000
2307 Rehm Fort Wayne, IN 46819
View additional info
Welcome to this 2-story home nestled in the Elzeys subdivision! Step into a cozy living room that connects to the dining area, with easy access to the back deck. The open kitchen boasts stainless steel appliances. Discover four sizable upper level bedrooms and a main floor full bath with convenient laundry space. Relax on the open deck overlooking the generous fenced-in backyard, complete with an included swimming pool and trampoline, as well as a detached one-car garage for extra storage. Enjoy the convenience of being minutes away from parks and local dining options!
$209,900
1432 Ardis Fort Wayne, IN 46819
View additional info
Well kept and move in ready in beautiful Lake Shores. Aproximately 2 year old vinyl plank throughout(except master/hall bath-ceramic). All appliances can remain including the washer and dryer. Roof shingles(tear off) 2017 including new gutters w/guards. Newer gas hot water heater. GFA/CA 2009. Replacement windows. Extra room presents best as a four season room. Fan/light combos in all the bedrooms and four season room. Gas log fireplace in the family room with brick face to the ceiling and mantel. Garage has a pull down stairway with floored space and a newer OH door. Dry crawl space is 30" deep w/concrete floor.
View additional info
Discover The Perfect Blend Of Comfort And Convenience In This Delightful 1,607 Square Foot Ranch Home, Nestled In The Peaceful Lake Shores Neighborhood - Fort Wayne's Best-Kept Secret, Just Steps From Rock Lake. This Lovely Home Features Three Spacious Bedrooms And Two Full Bathrooms, Providing Plenty Of Space For Family And Guests Alike. The Heart Of The Home Is Its Open Kitchen, Equipped With Modern Stainless-Steel Appliances That Stay With The Property, Including A Washer And Dryer, Ensuring A Smooth Transition Into Your New Home. The Peaceful Color Scheme Throughout Creates A Serene And Welcoming Atmosphere, Perfect For Relaxing & Entertaining. The Backyard Offers Ample Space For Outdoor Activities & Gardening, Surrounded By Friendly Neighbors That Enhance The Community Feel. Oversized Two Car Garage With A Bonus 6x18 Workspace! Recent Updates include: HVAC, Tear Off Roof, LVP Flooring, Whole House Paint & More!) Don't Miss The Opportunity To Own A Piece Of Tranquility In Lake Shores.
$315,000
2853 E 1100 S Geneva, IN 46740
View additional info
This 4 bed, 2 bath home in the country sits on 4 acres! Situated right outside of Geneva, this home features original hardwoods throughout, bathrooms on both levels and a large 3 car attached garage.
$299,999
6119 Altadena Fort Wayne, IN 46816
View additional info
Experience the epitome of comfortable living in this stunning new two-story, 4 bedroom, 2.5 bath home located on Fort Wayne's developing south side. As you step through the inviting foyer from the charming covered porch, you'll find an office/flex room on your left. Continuing your journey, the living room seamlessly flows into the eat-in kitchen, designed with an open concept that's perfect for gatherings and everyday living equipped. with stainless steel appliances! The main level features vinyl plank flooring throughout, adding both elegance and ease of maintenance. For added convenience, the laundry room and a half bath are situated on the main level, discreetly tucked away in a walkway behind the kitchen. The upper level houses four generously sized bedrooms. The master en-suite is a retreat in itself, complete with a double vanity that adds a touch of luxury to your daily routine and a walk-in closet. A shared full bath with a tub/shower combo serves the other bedrooms, ensuring practicality without compromising style. Plush carpet flooring on the upper level creates a cozy ambiance, inviting you to unwind and relax. Beyond the comfort of the living spaces, this home also features an oversized garage that cleverly houses the mechanical systems, optimizing both space and functionality. The location is simply unbeatable, with local grocery stores, schools, and parks just a stone's throw away. Don't miss the opportunity to make this wonderful home yours â schedule a viewing and come explore the possibilities today!
$339,709
8402 Kenny Fort Wayne, IN 46818
View additional info
SOLD. FOR COMP USE ONLY. HOME NOT FOR SALE. NO SHOWINGS. PRICE INCLUDES LAND. Lancia's Trenton I 1919sq.ft. 3BDR, 2.5 Bath, Loft, Office with French doors, 2-Car Garage with 4' extension, 12 x 12 Patio off Nook. 9' ceiling in Great Room, Kitchen and Nook. Open Kitchen, Nook and Great Room. Kitchen has island with breakfast bar, corner pantry, granite countertops, ceramic backsplash, stainless steel appliances, smooth top stove, soft close drawers, additional gas line hook-up behind stove are standard. Great Room has gas fireplace with conduit for tv above. Gas line additional for dryer space. Additional cabinets in Nook. Vinyl plank flooring in Great Room, Kitchen, Nook, Pantry, Foyer, Baths and Laundry Room. Owner Suite Bedroom has dual rod & shelf 1-wall unit in the walk-in closet, dual sink vanity and 5' Owner Suite Shower. Vinyl shakes and stone on elevation. Seperate Laundry Room. Home has Simplx Smart Home Technology - Control panel, up to 4 door sensors, motion, LED bulbs throughout, USB port built-in charger in places. 2-year foundation to roof guarantee and a Lancia in-house Service Dept. (Grading and seeding completed after closing per Lancia's lawn schedule.) Garage is finished with drywall, paint, attic access with pull-down stairs and has one 240-volt outlet pre-wired for an electric vehicle charging. SOLD. FOR COMP USE ONLY. HOME NOT FOR SALE. NO SHOWINGS. PRICE INCLUDES LAND.
$174,900
6111 S Calhoun Fort Wayne, IN 46807
View additional info
Welcome home to this stunning 3 bedroom, 2 full bathrooms gem! Great Investment Opportunity for First Time Investors.This charming property boasts a bonus bedroom and living area in the basement, perfect for accommodating guests or creating additional living space. The home features new flooring and windows, ensuring a fresh and modern feel throughout. Enjoy the serene outdoors with a covered porch area in the back, surrounded by plenty of yard space and mature trees. Additionally, the 2 car garage provides ample space for parking and storage. Don't miss out on this fantastic opportunity to make this house your new home!
$245,000
4328 Mirada Fort Wayne, IN 46816
View additional info
This charming over 2100 Sqft newly renovated spacious home is in the heart of Fort Wayne! With five larger bedrooms, two full baths, this residence is updated to accommodate numerous household members. Brand new appliances include oven, range, hood, refrigerator, washer, & dryer. Move in ready with Brand new flooring & fresh paint throughout the house & roof believed to be 7 years old. A detached 2 car garage also provide ample space/drive way in front of it! You are close to all of the downtown entertainment, restaurants, shopping, and so much more! Stop by and make this your new home today!
$409,845
8735 Belmont Fort Wayne, IN 46835
View additional info
This Olympia home in Belmont Woods sounds like a dream! With its spacious layout and modern features, it's sure to attract plenty of interest. The 4 bedrooms and 2.5 bathrooms offer ample space for families or those who enjoy hosting guests. The flex room with French doors provides versatility, whether it's used as a home office, playroom, or formal dining area. And who wouldn't love a loft for additional living space or entertainment? The upgraded features like the contemporary electric fireplace and private owner's suite with a tiled shower add luxury and comfort to everyday living. Plus, the outdoor living space is perfect for enjoying Fort Wayne's beautiful summer weather. Don't forget about the additional 6' garage extension to ensure plenty of room in the Garage. With the added peace of mind of warranties and a dedicated Customer Care Program, buyers can feel confident in their investment. This home truly offers both style and substance, making it a must-see for anyone searching for their perfect home in Fort Wayne.
