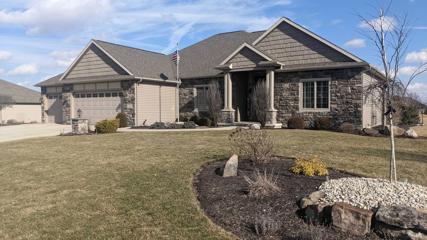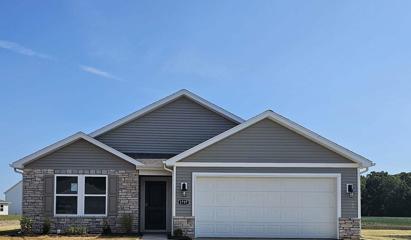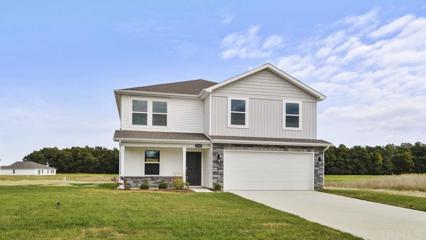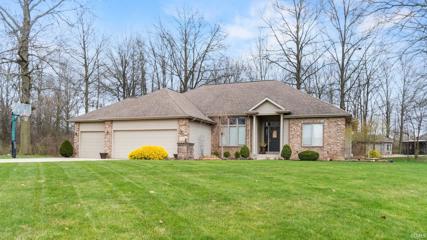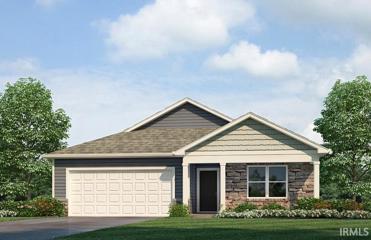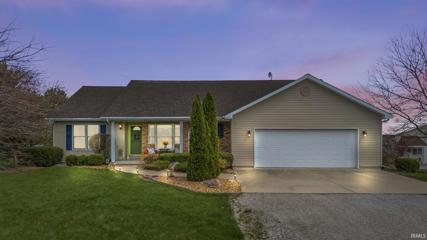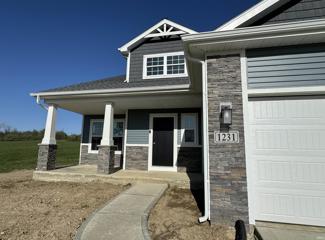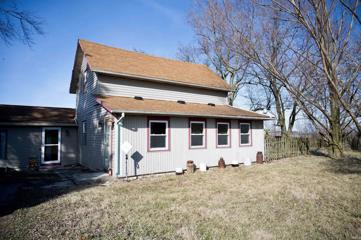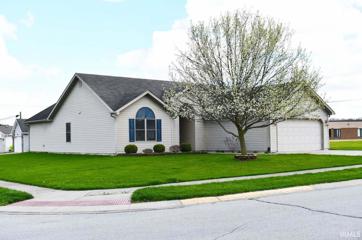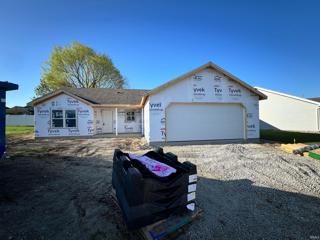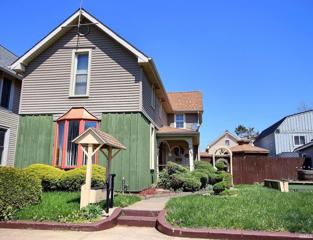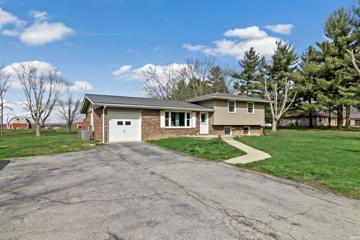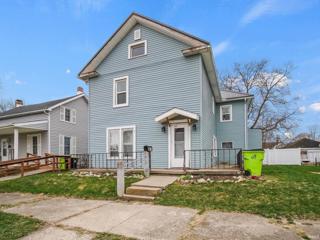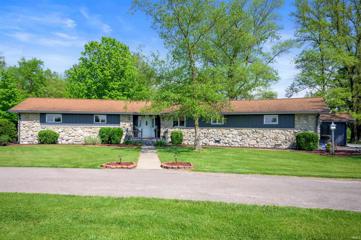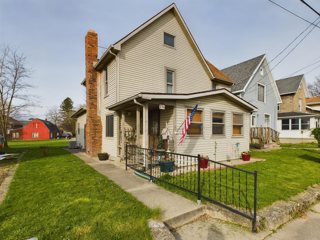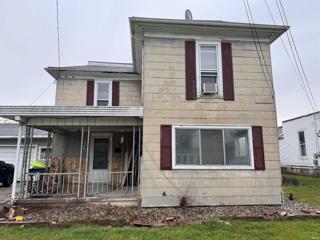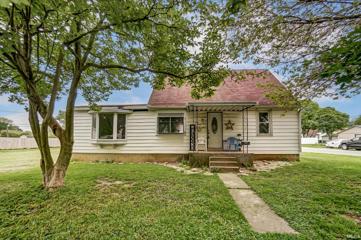Buckeye IN Real Estate & Homes for Sale
We were unable to find listings in Buckeye, IN
$485,000
1533 Treyburn Bluffton, IN 46714
View additional info
Immaculate well cared for 3 bedroom, 3-1/2 bath ranch style home over a finished basement. The kitchen is open to the dining and great room. Kitchen offers custom hickory cabinets with upgraded granite countertops and glass tile backsplash. There are lots of windows in the dining area for natural lighting. The spacious living room with the corner fireplace can be easily viewed from the kitchen. The wood flooring ties this area all together. The oversized 15âx15â main bedroom offers a tray ceiling. In the master bath you will enjoy the nearly 6âx11â walk in closet with 11â ceiling for top bar seasonal clothing, separate his and her vanities, and huge tile shower with full length glass door and bench seat. The finished basement offers daylight windows, full bath, office with large closet (which has been used as an extra bedroom), exercise room, 25âx19â family room, and equipment/storage area. Three car attached garage has finished interior with a pegboard wall, and pull down stairway. Just to mention some of the other highlights: full stone front; Anderson windows; 6â exterior walls; 2âx12â floor joists; 9â and 10â interior ceiling heights with crown molding; bathroom wall heaters; mudroom âdrop zoneâ at the back door; high efficiency furnace and central air. At the rear of the home is a 10âx18â covered patio with ceiling fan, and a connecting 14âx36â patio with updated landscaping. With this limited space for description, it is hard to get all the features listed!
$264,900
1737 Kensington Bluffton, IN 46714
View additional info
New Construction by D.R. Horton in the Parlor Bluffs Community with the Harmony Plan. This 3 bedroom 2 bathroom single story home boasts an open concept living space. This home features a large Bedroom 1 with walk in closet and dual vanity bath. Enjoy your kitchen with a walk in pantry and an island that is open to the connected dining space. An added feature to this home is the extra large mechanical room. Photos representative of plan only and may vary as built.
$272,900
1729 Kensington Bluffton, IN 46714
View additional info
New Construction by D.R. Horton in the Parlor Bluffs Community with the Bellamy Plan. D.R. Horton, Americas Builder, presents the Bellamy plan. This open concept, two-story home features 4 large bedrooms and 2.5 baths. The home features a half turn staircase situated away from the foyer for convenience and privacy, as well as a wonderful study that can be used as the perfect office space! The kitchen offers beautiful cabinetry, a large pantry and a built-in island with ample seating space, perfect for entertaining. The oversized, upstairs bedroom is the star of the home and features a deluxe bath with ample storage in the walk-in closet. The remaining 3 bedrooms and laundry room round out the rest of the upper level. All D.R. Horton Fort Wayne homes include our Americas Smart Home® Technology.
$465,000
2413 Red Oak Bluffton, IN 46714
View additional info
You Will Be Impressed The Moment You Walk In the Door! This Custom Built 1 Owner Home Has Been Beautifully Maintained And Updated! The Lot Is Over Half An Acre And Is Nestled In-between 2 Wooded Lots That Provides A Peaceful And Quiet Setting. The Main floor Offers High Ceilings, All New Flooring, Beautiful Windows With Transoms, A Large Living Room With Gas Fireplace, A Den With French Doors And A Transom, Large Kitchen With Stainless Steel Appliances, Dinning Room With A Wall Of Windows, And A Hearth Room Off The Kitchen With An Additional Gas Fireplace. The Main Floor Also Provides A Master Suite That Feels Like A Retreat, Guest Bedroom That Has A Jack-N-Jill Bathroom With The Hall, And A Large Laundry Room. The Walk Out Basement Provides Lots Of Natural Light, An Additional Living Room And A Bedroom And Bathroom. There Is A Large Unfinished Space That Would Be Perfect To Keep For Storage Or Finish It For Additional Living Space. There Is Also A Large Oversized 3.5 Car Garage. Come Enjoy Living In The Woodlands, An Active Community On The North Edge Of Bluffton. There Will Soon Be A Walking Trail From The Entrance Of The Subdivision That You Will Be Able To Take All The Way To The State Park And Lancaster Park!
$304,900
1776 Kensington Bluffton, IN 46714
View additional info
The Chatham by D.R. Horton in beautiful Parlor Bluffs provides 4 bedrooms and 2 baths in a single-level, open living space. Three large bedrooms are situated in the front of the home with one bedroom, which features a large walk-in closet and luxury bath, is situated in the back of the home for privacy. Enjoy entertaining in the spacious kitchen with a large built-in island and beautiful cabinetry. The patio in the back of the home offers a great space to gather. Photos representative of plan only and may vary as built.
$309,900
1767 Kensington Bluffton, IN 46714
View additional info
New Construction by D.R. Horton in the Parlor Bluffs Community featuring the Holcombe plan. This two-story, open concept home provides 4 large bedrooms and 2.5 baths. This home features a half turn staircase situated away from the foyer for convenience and privacy, as well as a wonderful study. The kitchen offers beautiful cabinetry, a large pantry and a built-in island with ample seating space. Located upstairs, you'll find an oversized bedroom that features a deluxe bath with ample storage in the walk-in closet. In addition, the upstairs offers 3 additional bedrooms and a convenient laundry room. Photos representative of plan only and may vary as built.
$400,000
3514 E 200 N Bluffton, IN 46714
Open House:
Sunday, 5/19 2:00-4:00PM
View additional info
Discover the perfect blend of city convenience and beautiful country charm. This three-acre property offers the best of both worlds! The recent exterior upgrades include a new roof and siding, new Pella windows, doors, lighting, stamped concrete and covered patio that elevate its style and comfort. This home offers two bedrooms with walk-in closets, two full baths, and a convenient half bath. Enjoy the added benefits of a full basement with new flooring, kitchenette and living area and a section that could be used for an extra half bath. There is also an over-sized two-car garage and you need to see the spacious pole building! At 24â x 80â with finished area of 24â x 40â that is climate controlled and well insulated with lofts built in both areas that provides ample storage, office workspace, and entertainment options. This prime location offers convenient access to local shopping and dining, and State Road 1. Call today, to schedule a showing!
$542,900
6075 N 100 E Ossian, IN 46777
View additional info
Discover your dream property in Northern Wells, just minutes from Norwell High School! This immaculate ranch home sits on 4.99 +/- acres with a stock pond and beach area. Boasting over 3,000 sq. ft., the main level offers open-concept living with a spacious kitchen, living room, and dining area. The split bedroom floor plan features two bedrooms and a full bath, plus a primary bedroom with an en-suite bath and walk-in closet. A three-season room overlooks the pond. The lower level includes a full kitchen, a large family room, a bedroom and a bonus area. Outside, find a 36' x 48' pole building with electricity and an RV hookup. Updates include new carpet, fresh paint, and a new geothermal heating system (2 years old). This home offers the best in country living - Schedule your tour today!
$350,000
3039 W Division Huntington, IN 46750
View additional info
Country living close to town! A rare opportunity to own your own secluded oasis perfect for your hobby farm or home business. With storage galore and space to spread your wings this property has so many opportunities. With open-concept living space there is plenty of room for large gatherings. The lofted area, accessed via spiral staircase, provides an optional area for a private office, additional bedroom, or playroom for the kids. The second living room could easily be converted into an additional bedroom if needed. Donât wait to schedule your private showing, youâll want to make this one your own.
$104,900
5012 E Sr 124 Bluffton, IN 46714
View additional info
Rural Wells County property on one acre of land. Offering 3 Bedrooms, 2 Bathrooms, Large Family Room, Kitchen with newer cupboards, Dining Area, Living Room or Den and large Garage. Just a few minutes drive to Bluffton and Ouabache State Park. Seller will consider owner occupant offers only in the first 30 days of listing.
$526,500
1282 Stintson Huntington, IN 46750
View additional info
This is the Lancia Homes Autumn Whisper II design with 2,099 sq. ft. Home having 4 Bedroom, 2.5 bath and 3 car garage. The Owner's Suite is on main floor with dual sink vanity, shower with seat and walk-in closet. A Great Room with gas fireplace and doors leading out to a deck. 3 Bedrooms upstairs and Loft. Separate Laundry room. Home also has a full 1300 sq. ft. walk out basement and rough plumb for full bath. Aero Landings is a subdivision that features lovely rolling residential lots ranging from 1-1/2 to 2 plus acres and are excellent sites with walk-out basements.
$509,900
1231 Stintson Huntington, IN 46750
View additional info
Lancia Homes Springfield II with 2,154 sq.ft. Lofted 4 Bedroom owner suite on the Main, 2.5 Baths, 3-Car Garage, and a Full 1,364 sq.ft. Daylight BASEMENT rough plumb for Full Bath. Vaulted two-story Great Room with ceiling fan and gas fireplace with conduit above. This home has great views and backyard entertainment space! Kitchen faces Great Room, 12 x 14 Four-Season room with cathedral ceiling and French doors leading out to a 12 x 14 deck. Kitchen has corner pantry, view of deck, open to Nook, stainless appliances, quartz - or granite according to selections made. Ask a Lancia designer, counters, taller cabinets and ceramic backsplash. Quartz - or granite according to selections made. Ask a Lancia designer, in Half Bath and Owner Suite Bath. Owner Suite on main floor with dual sink vanity, ceramic floor, ceramic shower with seat and walk-in closet with dual rod & shelf 1-wall unit. 3 Bedrooms upstairs and Loft open to Great Room. Separate Laundry room off Garage. Cubbie Lockers off Garage to collect boots and jackets. 1,364 sq.ft. Basement has egress window, partial rough plumb with full Bath and 5' fiberglass shower set in basement. Vinyl plank floor in Great Room, Four-Season Room, Kitchen, Nook, Pantry, Foyer, Baths and Laundry Room. Garage is finished with drywall, paint, attic access with pull-down stairs and has one 240-volt outlet pre-wired for an electric vehicle charging. Stone and gable brackets on elevation. LARGE LOT!! Aero Landings is a subdivision that features lovely rolling residential lots ranging from 1-1/2 to 2 plus acres and are excellent sites with walk-out basements. (Grading and seeding completed after closing per Lanciaâs lawn schedule.) Home has Simplx Smart Home Technology - Control panel, up to 4 door sensors, motion, LED bulbs throughout, USB port built-in charger in places. 2-year foundation to roof guarantee and a Lancia in-house Service Dept.
$358,000
4317 E 1000 S Keystone, IN 46759
View additional info
Welcome to your dream home in Keystone, IN! Nestled on a picturesque landscape of 5 acres, this charming two-story single-family home seamlessly blends modern updates with the tranquility of farmhouse living. Boasting 4 bedrooms and 2 baths, this spacious residence offers ample room for relaxation and entertainment. Step inside to discover a meticulously crafted interior featuring custom cabinetry throughout the kitchen, creating a perfect blend of style and functionality. The main level welcomes you with not one, but two inviting family rooms, providing ample space for gatherings with loved ones. Additionally, a den on the main level offers a versatile space ideal for a home office or study. As you explore the property, you'll be captivated by the expansive outdoor space, complete with outbuildings that offer endless possibilities for storage or workshop space. Imagine spending evenings under the starlit sky, embracing the serene ambiance of country living. And there's more to come â a brand new roof is in the works, ensuring peace of mind for years to come. Don't miss your chance to experience the best of both worlds â modern comfort and the serenity of rural living â in this stunning Keystone home. Schedule your showing today and make your country living dreams a reality!
$153,800
2077 Willow Huntington, IN 46750
View additional info
Inviting ranch with open concept floor plan nestled on a fantastic corner lot right across from Riverview Middle School in Huntington! Located in the Stoney Brook Heights subdivision just north of Waterworks Rd, this 3 bedroom, 2 full bath home is ready & waiting for you to start making memories! Attractive exterior is neat & tidy with a well manicured lawn & detailed landscaping leading your eye to the impressive vaulted entrance & covered porch. Close to downtown with easy access to shopping, dining & groceries. Are you ready to have your best summer yet from your new home? This one won't last longâreach out today! The price stated on this property is the assessed value. This property may sell for more or less than the assessed value, depending on the outcome of the auction bidding. $12,000 down day of the auction. Buyer(s) to pay winning accepted bid price plus a 2.5% buyer's premium (2.5% of winning bid) due at closing. 38 days to close. Property sold subject to Owner confirmation. To see all terms, please visit our website.
$239,987
2049 Duncan Huntington, IN 46750
View additional info
$100,200
447 Mayne Huntington, IN 46750
Open House:
Sunday, 5/19 1:00-2:00PM
View additional info
***All offers must be submitted ONLINE. The highest offer amount will be available to public (no secret/sealed bids, everything is transparent and visible, all buyers have equal/fair playing field). The highest offer will be reviewed Wed. May 22 @ 3:00 pm. There will be two viewing dates held on Sun. May 12 from (1-2) and Sun. May 19 from (1-2). *** MINIMUM STARTING BID IS $ 50,000 >> This is an excellent and well maintained home. Big living room, dining room, entry way and den. 3 bed, 1.5 bath home. Excellent 2 car garage out back with bonus room upstairs. Wonderful and well-maintained yard and gazebo. Newer water heater, furnace and vinyl siding in last 10 years. New roof in 2019. ***This property is listed at the Assessed Value and may sell at, above, or below listed price depending on the outcome of the auction bidding.***
$339,900
688 S 700 E Marion, IN 46953
View additional info
This tri-level home features over 1,900 sqft, 4 bedrooms with the possibility for a 5th, 2 recently updated full baths, 12 acres, 2 outbuildings, a one car attached garage, wood burning stove, and did I mention 12 acres! Recent updates include new metal roof in 2019, new septic in 2019, new water heater in 2022, central air in 2020, new heat pump will be installed before sale, newer carpet and flooring, and updated appliances. The two outbuildings have electric. There is a fenced in area in the back yard perfect for pets. This property is located in Eastbrook Schools and minutes away from I69.
$110,000
340 Mayne Huntington, IN 46750
View additional info
Welcome to your dream home! This stunning 2200 sq ft home is a real gem with its beautiful woodwork and hardwood floors throughout. As you step inside, you will be greeted by a spacious living room, perfect for entertaining guests or just relaxing after a long day. The family room is the perfect spot for cozy nights in, with a fireplace adding warmth and charm. The adjacent dining room is ideal for family dinners and holiday gatherings. The first floor also boasts a large bathroom, which is not only convenient but also beautifully designed. The fenced-in backyard offers both privacy and security for summer barbecues or your fur babies. The 2-car detached garage provides ample storage space for cars, tools, and outdoor equipment. One of the bedrooms is a walk-through, making it versatile and perfect for use as a bedroom, office, or even a huge walk-in closet. The spacious laundry room is located on the first floor for added convenience. Need more parking space? No problem! There is an additional parking spot by the garage for your convenience. This home also boasts several new upgrades, including a steel roof (2021), gutters (2022), siding (2023), windows (2020), water heater (2023), and a rebuilt chimney (2023). Don't miss the opportunity to make this charming home your own. Schedule a tour today and imagine yourself living in this beautiful space!
$655,000
4796 N 300 E Marion, IN 46952
View additional info
The Ranch. This place speaks for itself so here's a few details...Property is located 5 minutes from Marion, 10 minutes from Salamonie riding trails and 45 minutes from Fort Wayne. The House: 2820 sq. ft. custom D-log home. 3 stories. Main level is gorgous kitchen with true wood cabinets, granite, island, etc. Open concept family room with stone gas log fireplace, cast iron railings and stained glass. Master bedroom includes walk-in closet and en-suite full bath. There is also a half bath for guests on this level. Upper level offers 2 large bedrooms with large closets, a full bathroom, a loft area and a spacious upper balcony. Lower level includes another family room area, large laundry room and two additional rooms which are currently being used as an office and a storage area. The lower level could be used in endless different ways. (bedrooms, in-laws, etc) There is also a heated and cooled one car garage below. New metal roof, windows, furnace and C/A. The Property: 24 acres. 15 acres pastured in 5 strand high tensil wire (3 electric strands). The brand new 92x55 horse barn has 6 stalls (5 are turnouts), tack room, feed room and 56x55 riding arena! The additional pole building is 60x32 with 3 bays and a seperated heated room inside. Use caution in driveway DEER CROSSING! Additional details on this property are available in photos.
$570,000
2141 N 100 Hartford City, IN 47348
View additional info
Welcome to this 10+ acre country oasis in the heart of Central Indiana. Property includes a remarkable ranch home with an open floorplan & updates, a detached guesthouse/shop, stocked pond with beach, multiple deck areas, & oversized storage barn. One hour commute from NE Indy, 45 minutes to Ft. Wayne and 20 minutes to Ball State/Taylor Universities. One owner 3Bed/2Bath ranch home features stylish new LVP flooring throughout, new white paint on walls/trim & newly removed walls allowing for improved function. The living spaces are welcoming & provide room for everyone to spread out. The cozy auxiliary building is sure to make you smile. It's a charming space perfect for a she-shed, man cave, party barn, home business, Airbnb, workshop, studio etc! It has a full bath & a 4th bedroom upstairs (no HVAC). One-of-a-kind deck spaces and 2nd level sunroom overlooking the pond and open fields. Watch sunsets over the serene countryside while lounging by the pond. House HVAC new in 2023 and roof thought to be 8-9 years. Appliances are included.
$219,900
741 E Franklin Huntington, IN 46750
View additional info
Tons of NEW in this 5 bedroom, 2 bath home. Wainscoting in the living room, Craftsman Style built-ins, and original woodwork brings charm to this home. The large kitchen is great for entertaining, with considerable counter space and cabinets. Upstairs you will find 3 bedrooms and a large bathroom and 2 more bedrooms in the finished attic. Enjoy the neighborhood by sitting on the enclosed front porch where you can open the windows for some fresh air. A large yard is surrounded by a privacy fence with a small fire pit and shed.
$150,000
236 Oak Huntington, IN 46750
View additional info
Cute turn of the century home with lots of character is now available near downtown Huntington. If you are looking for a home with lots of space and an easy yard to maintain - this one might be just the one! At just under 1900sqft this 3 bedroom, 2 bath home has endless possibilities for its new owner. Many upgrades have been made including new HVAC, new water heater, new first floor carpeting, partial roof replacement and some new windows.
$105,000
634 First Huntington, IN 46750
View additional info
Discover the laid-back charm of this inviting two-story, 4-bedroom home in the heart of Huntington. Embrace the easy flow of the living area merging with a cozy kitchen, complete with a built-in desk and plenty of cabinet space. Enjoy the spacious bedrooms and a full bath, as well as as the fresh new flooring throughout. Enjoy the relaxed lifestyle this home offers, and close proximity to various local eateries and scenic parks!
$139,900
1290 Grayston Huntington, IN 46750
View additional info
Welcome to your charming home in Fairview Park in Huntington! This lovely 4 bedroom, 1 bathroom home located at 1290 Grayston Avenue offers a cozy and inviting living space with some room to grow. Situated on a spacious 0.18 acre lot, with another 0.18 acre lot included for extra space or an opportunity to build another home, this house sports a generous 1,582 square feet. Inside, you will find luxury vinyl plank flooring throughout the main living areas, complemented by new carpet and trim in the living room. The kitchen boasts modern stainless steel appliances and ample cabinet space for all your culinary creations. The refrigerator, gas range, dishwasher, washer, electric dryer, and basement freezer can all stay with this home. The just 6 year old Lennox furnace with central air conditioning and water softener (owned) are ready to keep the home ready for comfortable living. Step outside onto your front porch or back deck to enjoy the fresh air, or gather around the fire pit with friends and family. Situated just minutes away from a nearby elementary school and playground, this property is conveniently located. When you're not enjoying the cozy interior of this house, take advantage of the many amenities nearby. Whether you prefer dining out at local restaurants and cafes, staying active at fitness centers, or handling your banking needs with ease, everything you need is just a short distance away. For those who love outdoor activities, you'll be thrilled to know that Huntington YMCA, Big Blue Lake, Lake Claire, Lake Claire Fitness Park, Yeoman Park, Barks & Rec Dog Park, and Forest Glen Park are all within reach. Spend your weekends exploring nature or relaxing by the water - the choice is yours. Don't miss out on this incredible opportunity to live in an affordable community with so much to offer. Schedule a tour of this lovely home today!
$279,900
7898 E 900 S LaFontaine, IN 46940
View additional info
Discover your dream home in the country with this beautifully remodeled 2-story farmhouse, offering modern amenities and comfort. With everything new, including the septic system, this charming residence boasts 4 bedrooms and 2 bathrooms. The heart of any country home is the Kitchen, and this one is beautiful, with granite counter tops, subway tile back splash, all new stainless-steel appliances, and a convenient snack bar/work island, perfect for family gatherings and entertaining. The large wrap-around deck and covered back porch give you plenty of space to enjoy the outdoors. Located close to State Road 105, this home combines the tranquility of country living with easy access to nearby amenities. Make this picturesque farmhouse yours and enjoy the best of both worlds.
