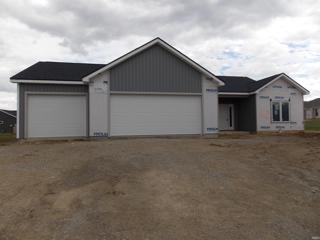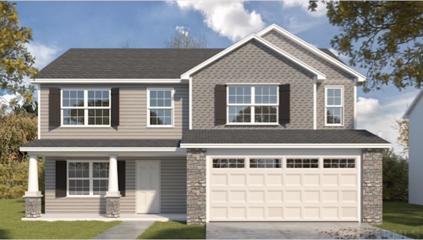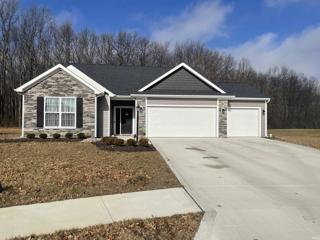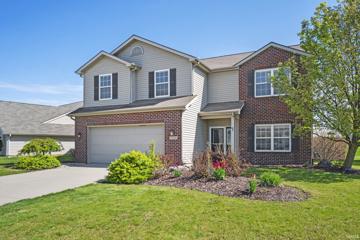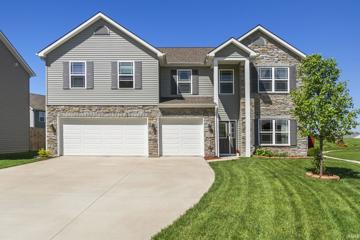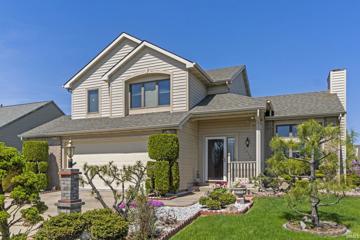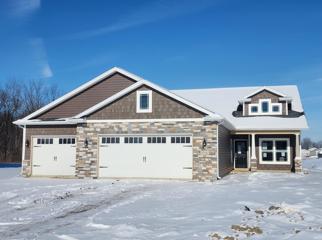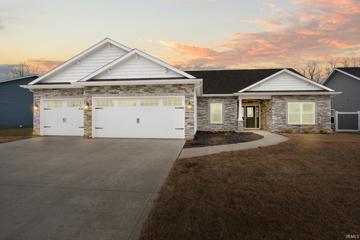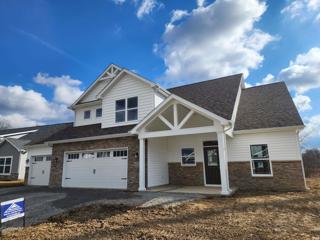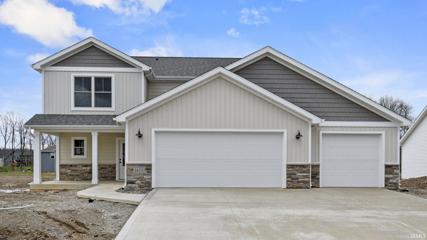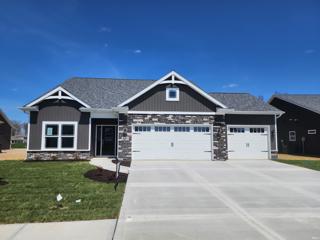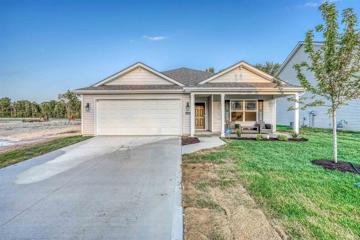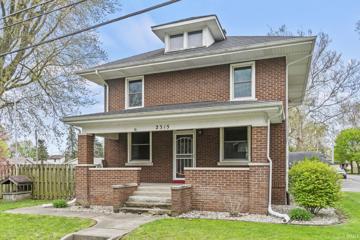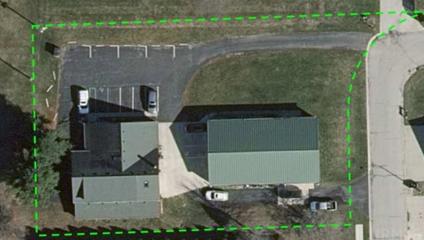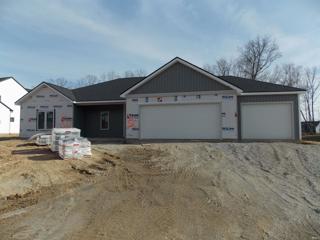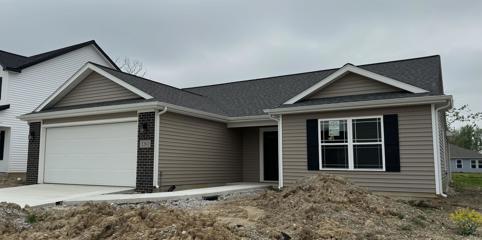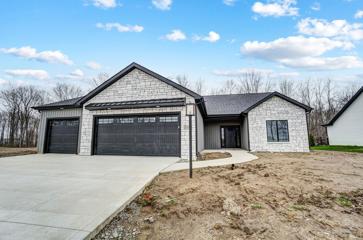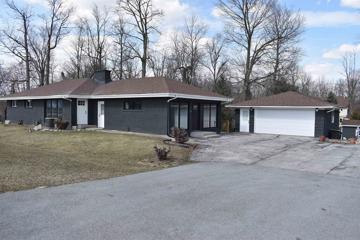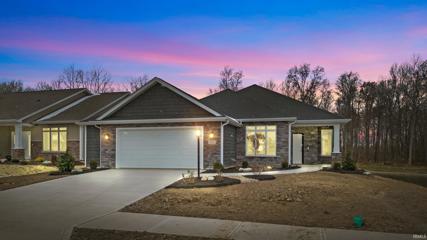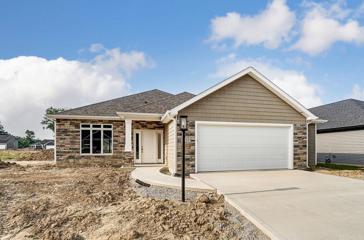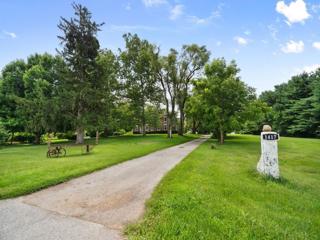Allen IN Real Estate & Homes for Sale
We were unable to find listings in Allen, IN
$354,800
1639 Murantau Fort Wayne, IN 46845
View additional info
This is another Tom Schmucher & Sons homes that is loaded with nice extras. Large greatroom with 10' ceilings oversized transom windows opens into the spacious kitchen with custom cabinetry, dove-tailed and soft-close drawers. You'll love the large corner pantry, under cabinet lighting, upgraded appliances including stove with convection oven and dishwasher with stainless steel tub. This split bedroom design is sure to please. The Master Suite bath features tiled shower, double vanities and a huge closet. Other features include Andersen windows, rounded drywall corners, 50 gal HWH, Hi-efficiency furnace and pull-down attic stairs and floored attic. You'll be sure to enjoy both the large covered front porch plus a covered patio with ceiling fan. The back covered porch is footered and could be screened or enclosed. The oversized 2 car garage is 27 x 25 and has a window for natural light. Stop and take a look at this one. First few pictures are showing the current construction progress. Remaining photos are from a previous home that is similar.
View additional info
Are you ready to discover the perfect blend of comfort, luxury, and modern living? Look no further than this stunning home located in the desirable Grand Pointe at Copper Creek neighborhood. With its prime location and impressive features, this property is sure to exceed your expectations. As you step inside, you'll be greeted by a spacious and inviting two-story layout. The thoughtfully designed floor plan boasts four generous bedrooms, offering ample space for relaxation and privacy. The two full baths ensure convenience for your entire family. This home has been crafted with meticulous attention to detail, showcasing high-quality finishes and contemporary aesthetics. The open concept design creates a seamless flow between the living areas, making it ideal for entertaining guests or spending quality time with loved ones. Equipped with LVP flooring, stainless steel appliances, and more. Schedule a tour today!
$339,900
1496 Radomiro Fort Wayne, IN 46845
View additional info
Better than new, 2 year old Northwest ranch with private cul-de-sac lot backing to woods. Open floor plan with 3 bedrooms, 2 full baths. The spacious foyer leads to the great room with 10' tray ceiling which is open to the kitchen. Kitchen has island with snack bar, stainless steel appliances, which all stay, and ample storage with plenty of cabinets, countertops, and pantry closet. The owner bedroom is very spacious and features a walk- in closet. Owner bath has stand up shower and linen closet. Bedrooms 2 and 3 are large and split from owner bedroom. 9' ceilings throughout with ample natural light lend to an airy open feeling. Covered rear porch overlooking a very scenic backyard backing to woods, frequent deer sightings. Three car garage with expoy floor coating, dedicated freezer circuit, and electric vehicle charger offers plenty of room for vehicles and storage. provides pleanty of room for vehicles and storage. Whole house water filtration system and water softener stay.
View additional info
Welcome Home! 3 Bed, 2.5 Bath, 2262 Sq Ft Home in the highly coveted Northwest Allen County School District! Open concept home with abundant space throughout. Family room, living room, & kitchen all include beautiful luxury vinyl plank flooring, surround sound, plenty of space, & natural daylight. Enjoy the covered front porch or 10x12 back patio in the private, fenced-in backyard (installed 2020). Enjoy the cozy fireplace in living room or upstairs loft that would make a great additional living space, in-home office, or 4th bedroom. In addition to the loft, upstairs you will find all new carpet (2019), a spacious 18x18 primary bedroom with walk-in closet & bathroom with shower & garden tub, 2 additional bedrooms, & additional full bath. ADT security system available, new water filtration system installed in 2023, & all appliances remain. Plenty of walking trails nearby. This home is conveniently located near plenty of shopping, restaurants, hospitals, schools, & I-69. Don't miss out on this great opportunity in NWA - schedule today!
$364,900
12887 Gannet Fort Wayne, IN 46845
View additional info
Fantastic Curb Appeal highlights this Northwest Allen County Home. Plenty of Room to stretch out with Over 3000 Sf of Finished Space. Low Traffic Cul-De-Sac Street. Private Fenced Yard with No Neighbors directly behind. Main Level includes Large Kitchen with Center Island, Granite Counters and Deep Pantry. The Great Room offers Generous Natural Light and Gas Log Fireplace. Dining Room features Custom Trey Ceiling and will accommodate a very Large Table. There is also Main Level Den or potential 5th Bedroom. The Upper level is highlighted by an Oversized Primary Bedroom Suite with Dual sinks, Garden, Separate Shower and Walk-in closet. The Second Floor also offers Loft or Rec room and Generous Laundry Area. Other features include a 3- Car garage, High Efficiency Furnace, Rounded Drywall Corners.
View additional info
Come see this beautiful 3-year-old ranch-style home! With 3 bedrooms and 2 bathrooms, enjoy spacious living enhanced by 10 ft ceilings and large windows with automatic blinds framing picturesque views. The open floor plan seamlessly connects the living room with the large eat-in kitchen, featuring a stylish island, subway tile, and stainless steel appliances. Retreat to the primary bedroom ensuite with vaulted ceilings, a spacious bathroom with double vanities and a large walk-in closet. Luxury vinyl plank flooring flows throughout. Outside, a fenced-in backyard, screened-in sunroom and wooded views offer relaxation and privacy, while an oversized 3-car garage with epoxy floor ensures convenience.
View additional info
Gorgeous new Harmony plan by D.R. Horton in the beautiful community of The Rapids at Copper Creek featuring the Harmony plan! This 3 bedroom 2 bathroom single story home boasts an open concept living space. This home features a large Bedroom 1 with walk in closet and dual vanity bath. Enjoy your kitchen with a walk in pantry and an island that is open to the connected dining space. An added feature to this home is the extra large mechanical room. Photos representative of plan only and may vary as built.
$270,000
1714 Broken Oak Fort Wayne, IN 46818
View additional info
This beautiful home in Rapids of Keefer Creek is located in the highly-desirable Northwest Allen County schools. This 3 bedrooms, 2.5 baths, 1,603 sq ft home has everything you have been looking for! Lots of natural light through out. The main floor featuring Living Room with Tile Fireplace and Vaulted Ceiling. The laundry room and half bath are on the main level. The kitchen features breakfast bar and tile floorings. Updated engineered hardwood in Living Room. Master suite features cathedral ceiling and en suite bathroom. The other 2 bedrooms has jack-n-jill bathroom. Oversized 2-car garage. Other note worthy features are 0.24 acre lot, no neighbor in front of the house, new roof in 2011, hood vented to outside, beautiful manicured landscaping. This home has all of the space you need to make your transition of moving easy! Possession must be no earlier than 8/31/2024.
$414,900
1326 Cobre Fort Wayne, IN 46845
View additional info
Nearing completion is the Cabernet by Majestic Homes. The Cabernet is located in NW Allen county in The Cottages at Copper Creek. This is one of 36 homes that will make up this wonderful neighborhood. All lots are either on a pond or have a tree lined back yard offering tranquility and privacy. This home is nestled on the pond and offers wonderful views. The Cabernet offers 1,902 sq/ft of living space with 3 bedrooms, a large great room with LVP flooring, a kitchen with view to the sunroom, great room and pond, a large Sunroom with fireplace that overlooks the pond, a large master bedroom that overlooks the pond along with a walk in closet and tiled master shower, and a massive 935 sq/ft garage. Features include quartz countertops in the kitchen along with soft close doors & drawers, recessed lighting, 9' ceilings, minimum threshold entries, comfort height toilets, LVP (Luxury Vinyl Plank) flooring, 3 car garage, a curb cut, and all of the standards that one would expect to find in a Majestic Home.
View additional info
Welcome to 13946 Stone Table Boulevard, a beautiful Majestic Home ranch in The Highlands At Copper Creek. With approximately 2,000 square feet of living space, this residence offers the perfect blend of comfort and functionality for modern living. Updates include the flooring, and the master bathroom! This floor plan offers so much space for entertaining guests, and a very updated kitchen! With sleek countertops, a gas range stove, and lots of cabinet storage this kitchen is a chefs dream! The primary bedroom offers a BIG walk-in closet attached to your full bathroom as-well! Schedule your showing today!
View additional info
NEW CONSTRUCTION WITH COMPLETION IN February 2024. Take a look at one of the newer and very popular Majestic Homes. The Delaware is a Majestic Series floorplan that offers an open concept main level. This home features 2,346 sq/ft of living space with a main level that features 9' ceilings throughout, a spacious island kitchen with quartz countertops, custom D & B cabinets w/soft close doors & Drawers, above and below cabinet lighting, plenty of recessed lighting, a large walk in pantry, views from the island kitchen into the dining room, great room, and out to the large covered patio. The master bedroom is a spacious 16'x16' and the master bath offers a double vanity, tile shower, and a large walk in closet. Also, on the main level is an office/den/4th bedroom w/walk in closet, 1/2 bath, and laundry room. Upstairs are 2 more bedrooms with walk in closets, a full bath, and large bonus area. The 3 car garage is a very large 838 sq/ft. Outside is a large covered patio. Additional features of this home are LVP flooring, D & B Custom Cabinets, 96% Lennox furnace, 50 gal water heater, water softener, 35 year Tru Definition Shingles, 9' ceilings on the main level, 1/2" spray foam insulation in all exterior living area walls, stainless Frigidaire Gallery Series Kitchen appliances, Sod & Irrigation in the front yard, and so much more.
View additional info
**Open House every Sunday (except holidays) 1-4** Welcome to your dream home built by Wolf Homes! This brand-new two-story residence boasts impeccable craftsmanship and luxurious finishes throughout. Step into the heart of the home, where custom Amish-built cabinetry adorns the kitchen, perfectly complemented by sleek quartz countertops. Entertain with ease in the spacious open-concept layout, where the kitchen seamlessly flows into the dining and living areas. Upstairs, you'll find a serene retreat in the 4 generously sized bedrooms, each offering ample closet space and natural light. As you explore further, notice the attention to detail with luxury vinyl plank flooring that combines style and durability effortlessly. Located in a desirable neighborhood Ridgewood at Copper Creek, this home provides the perfect blend of comfort and sophistication. Don't miss your chance to make this exquisite property your own!
$418,900
1228 Cobre Fort Wayne, IN 46845
View additional info
Nestled on a beautiful pond lot is the Merlot by Majestic Homes. This very popular Cottage Series home is located in The Cottages at Copper Creek. The Merlot offers a beautiful stone front elevation, 3 bedrooms, 2 full baths, a large master suite with a tile shower, an open concept island kitchen to the great room, soft close doors & drawers, a sun room, laundry room, large dining area, floor plug in the great room, comfort height toilets, a covered patio, spacious 3 car garage, and a curb cut. On top of the quality standards Majestic Homes is know for these homes also offer an emphasis on accessibility, quartz or granite kitchen countertops, custom Amish built cabinets throughout w/soft close doors & drawers, blocking for grab bars in baths, Luxury Vinyl Plank throughout living areas, full ceramic tile shower, 9' ceilings throughout, taller vanities in all baths, LED garage & attic lighting, and more. A few of our other standards include Tru Definition 35 year Shingles, 12" Exterior overhang around the entire perimeter, sod & irrigation in the front yard, Lennox 95% furnace, 50 gallon high efficiency water heater, programmable Wi-Fi Thermostat, 1/2" Spray Foam insulation w/Batt on all exterior living area walls, floored attic, water softener, programmable keypad, closet organizers, over & under LED cabinet lighting in the kitchen, Frigidaire Gallery Series Stainless appliances in the kitchen including refrigerator, Gas log fireplace, and more.
$289,900
14492 Andina Fort Wayne, IN 46845
View additional info
Fantastic Pond Lot! Located in the high demand NACS District and Rapids of Copper Creek Neighborhood. This 3 Bed/2 Bath Home features 1495 square feet and finished 2-car garage. Spacious Entrance Foyer leads to the Open Floorplan from the Great Room into the Nook and Kitchen. The Modern Kitchen features an Oversized Island, Corner Pantry and plenty of cabinet space. Dine in the Nook or on your Patio with a fantastic Pond View! At the end of the day, retire to the Master Ensuite with Double Vanity Sinks, 5 Foot Shower and adjoining Walk In Closet. Schedule your Private Showing today!
$239,900
2315 Hunter Huntertown, IN 46748
View additional info
Welcome to this charming all brick 2-story in the heart of Huntertown! This home is situated on a double corner lot with an inviting full covered front porch & privacy fence. Remodeled kitchen with updated stainless steel appliances, new counter tops & subway tile backsplash. 3 bedrooms upstairs with ample closet space. The unfinished basement could be used for storage or potential to finish off the space. Enjoy the porch off the back of the home walking out to a massive deck just in time for summer fun! Detached 1 car garage and a huge 10x20 shed for extra storage. New asphalt for extra parking. Other updates include: roof, HVAC, vinyl windows, water softener, battery back up. This home is waiting for you.
View additional info
Welcome to this beautifully maintained Bob Buescher built home in the highly coveted NACS school system. With 4 bedrooms and 4 baths, this home offers plenty of space. The kitchen features a breakfast bar, pantry, and a spacious breakfast nook, perfect for enjoying your morning coffee. The elegant stained and fluted moldings, along with the poplar doors, add a touch of sophistication to the home. The home office has a beautiful built-in desk that can fit two people. It features a main level Master with an ensuite bathroom that includes ceramic tiles, a separate shower, a corner-jetted tub, and double sinks. The fully finished basement is a great space for entertaining; with a wet bar and plenty of room for activities. All windows are NEW and include a transferrable lifetime warranty. The HVAC system is only 5 years old! All appliances, except for washer/dryer, will remain with the property. Outside, you can relax and unwind on the full deck and enjoy the peaceful backyard. Swingset does convey with the property. Don't miss the opportunity to make this well-maintained home yours. Schedule a showing today!
$1,250,000
1611 Pheasant Huntertown, IN 46748
View additional info
Industrial Chic âDefines This Repurposed Commercial Building That Has Been Transformed Into A Home! Zoned C3, But Could Be The Best Of Both Worlds If You Have A Home Based Business!! Loads Of Recent Updates Include: New Kitchen, Baths & Utility Area In 2018, Two New Baths In The Steel Building In 2018, New Roof In 2015, One New Hvac System In 2019. Main Building Is 2843sqft Of Living Space & 2800sqft Of Garage/Workshop/Storage Space! Front Door Opens To Large Great Room With Vaulted Ceilings & Loads Of Natural Light. Large Main Floor Bedroom Or Office & A Full Bath. Upstairs Has Been Completely Remodeled From Top To Bottom. Large Kitchen With Custom Cabinets, Granite Counters, Skylights, Cathedral Ceiling, Custom Lighting & Utility Room. Dining Room With Walnut Floors, Custom Wood Ceiling & More Custom Lighting. Master Suite With Ample Closet Space, Private Bath With Custom Cabinetry, Hard Surface Counters & A Walk In Tile Shower. 3rd Bedroom Or Den Upstairs As Well. Main Level Garage Area Is 2800sqft & Could Hold Countless Cars/Toys With Two Overhead Doors, Work Benches, Built In Cabinets & A 53x11 Storage Area. 2nd Building Is A 3415sqft, Pre-Engineered Steel Frame Building With Steel Exterior Wall Panels & A Standing Seam Roof. It Has A Poured Concrete Slab Foundation & Has A Ceiling Height Of 14â To The Eave. It Also Has 2 Full Baths, An Upstairs Office Area & Two 12â Overhead Doors, Loads Of Parking, Two Separate Entrances, 3 Phase Power, This Property Has Loads Of Various Uses! Schedule Your Tour Today!!
View additional info
Wonderful NW Fort Wayne country subdivision. Nice split 3 BR ranch with lots of amenities. Still time to pick colors, countertops and carpet. Open GR with 10' ceilings and a large picture window to look out over nature instead of your neighbors back yard. Well planned out kitchen with custom cabinetry, large island, under-cabinet lighting, upgraded appliances and walk-in pantry. Master BR suite features a trey ceiling, double vanities and linen closet and tiled shower. 2 other bedroom with hall bath also with nature light. Lots of luxury vinyl plank flooring, upgraded carpeting and pad, rounded drywall corners, Andersen windows, 50 gal Hot Water Heater, Hi-efficiency furnace and pull down attic stair with floored attic. This home has also been plumbed for a water softener and recirculating line for fast hot water. Also gas and electric to all appliances. The over-sized garage is 868 sq. ft. with plenty of room for hobbies. The covered porch is footered and can be screened or 3 Season and has a wonderful view of nature.
$286,900
1261 Verdigris Fort Wayne, IN 46845
View additional info
READY FOR SHOW NOW! FRIDGE INCLUDED AND INSTALLED. MOVE-IN READY! Lancia's Franklin II is a sweet ranch plan with a covered back porch facing Preserve land. This home has an open plan with 1,415 sq.ft. 3 Bedroom's, 2 Bath's, 2-Car Garage with a 2' extension. Arched doorway leads to Great Room with 9' ceiling and paddle fan. Island with sink, ceramic backsplash and breakfast bar in Kitchen faces Great Room, Nook, covered 13 x 9 back porch and 13 x 6 Patio. Kitchen also has Stainless steel appliances, smooth top stove, soft close drawers, additional gas line hook-up behind stove as a standard. Separate Laundry Room off Garage. Designer white laminate wood shelving in all closets. Owner Suite Bedroom has a paddle fan and separate Bath. Owner Suite Bedroom has 5 x 12 walk-in closet dual rod & shelf 1-wall unit. Bedroom 3 could be an Office or Bonus Room. Vinyl plank flooring in Great Room, Kitchen, Nook, Foyer, Pantry, Bathrooms and Laundry Room. Garage is finished with drywall, paint, attic access with pull-down stairs and has one 240-volt outlet pre-wired for an electric vehicle charging. (Grading and seeding completed after closing per Lanciaâs lawn schedule.) Home has Simplx Smart Home Technology - Control panel, up to 4 door sensors, motion, LED bulbs throughout, USB port built-in charger in places. 2-year foundation to roof guarantee and a Lancia in-house Service Dept. NWAC and USDA area. Selling agent to verify school. NWAC may make changes to school assigned as NW Fort Wayne grows.
Open House:
Sunday, 5/19 1:00-3:00PM
View additional info
OPEN HOUSE SUNDAYS 1-3PM. Carriage Place Homes presents an open, split bedroom ranch located in NWAC School District. This home accommodates a spacious Great Room with a stone fireplace flanked by bookshelves. The Kitchen has ample custom cabinets, a large island, nice walk-in pantry, and new stainless steel appliances. The dining area opens to a screened-in porch. A large master suite has a private full bath with 2 separate vanities, tile shower and a large walk-in 2 story closet. Two more bedrooms plus an additional full bath, nice sized laundry room and tons of closet space complete this floor plan. $3000 Landscaping allowance included in the sale.
$395,000
1342 W Dupont Fort Wayne, IN 46825
View additional info
Recently renovated 1800 sq. ft ranch on a 1200 sq. ft. walk-out basement and crawl space with 3 bedrooms, 2 baths, 2 car garage, on a .549-acre lot. New roof, flooring, baths and much more. Large deck. Covenant & restrictions attached documents which includes an amendment removing restrictions 1, 2, 5, 6 & 11.
View additional info
OPEN HOUSE EVERY SUNDAY 1-3PM. Introducing Carriage Place Homes 55 and older Villa Community in Ridgewood - located off Hathaway and Dunton Rd. This floor plan overlooking a beautiful pond view features a spacious great room that is open to the nook/dining area. Kitchen is large with an abundance of custom cabinets, quartz countertops, stainless steel appliances and breakfast bar. The dining area has a sliding door that opens to the screened-in porch and backyard. There is also a den at the front of the home. A large master suite has a tray ceiling, private full bath with a large walk-in closet. Two more bedrooms plus an additional full bath and separate laundry room with sink and countertop complete this floor plan. This home also features tons of storage space throughout, a neutral color palette w/ white trim, beautiful artisan stone and vinyl shake exterior, Anderson windows that let in plenty of natural light, plus an energy efficient HVAC system. Sprinkler system included. Villa amenities: snow removal of driveway and sidewalk over 2â plus street snow removal, lawn mowing, fertilization 4x/year, spring and fall clean up of garden beds and pruning, mulching fronts yearly, etc.
Open House:
Wednesday, 5/15 12:00-5:00PM
View additional info
Open house every Sunday, 1-3pm! Introducing Carriage Place Homes BRAND NEW 55 and older Villa Community in Ridgewood - located off Hathaway and Dunton Rd. This popular floor plan features a spacious great room, a large eat-in kitchen with ample custom cabinets and countertop space, including new stainless steel appliances. The dining area has a sliding door that opens to the covered porch and backyard. A large master suite has a private full bath with a large walk-in closet. Two more bedrooms plus an additional full bath complete this floor plan. This home also features tons of storage space throughout, a neutral color palette w/ white trim, beautiful artisan stone and vinyl shake exterior, Anderson windows that let in plenty of natural light, plus an energy efficient HVAC system. Landscaping package included in sale. Every home will have a sprinkler system. Villa amenities: snow removal of driveway and sidewalk over 2â plus street snow removal, lawn mowing, fertilization 4x/year, spring and fall clean up of garden beds and pruning, mulching fronts yearly, etc.
$385,000
1417 W Gump Huntertown, IN 46748
View additional info
Welcome to a timeless treasure! Nestled on a sprawling 4.02-acre lot, this 160-year-old all brick home, built by Jacob Hillegas, offers an unrivaled blend of history & modern comfort. Steeped in character, this home presents a piece of the past with an 1880 rendering included for the discerning buyers. Situated in a tranquil environment among majestic trees, this property boasts a scenic setting that invites you to immerse yourself in nature's embrace. The potential for a Wedding Venue, Outbuilding and more provides a canvas for your creative pursuits. The kitchen, with a large pantry, adorned with a wood-burning fireplace, has undergone a remarkable transformation under the current owner's guidance. New cabinets, countertops, & top-of-the-line appliances form an ensemble that seamlessly blends functionality & aesthetics. The adjoining dining room, with its built-in shelving, combines elegance & convenience. Prepare to be captivated by the great room, featuring beamed ceilings & 2 ceiling fans. Immerse yourself in its timeless charm & relish the ambiance that this space exudes. The family room, with custom woodwork & crown molding, offers a haven of comfort & relaxation. The main floor's half bath doubles as a utility room. Upstairs, a new master bedroom awaits, complete with not one, but two walk-in closets, & the potential for a third. The walk-up attic adjacent to the master suite unveils even more possibilities. Three additional bedrooms on the upper level are equally spacious & inviting, sharing a full bathroom. The original wood floors, complemented by the allure of five porches & balconies, epitomize the charm of a bygone era. With the grace of six ceiling fans &, this home is a harmonious blend of style & function along with 9½-foot ceilings. This property seamlessly integrates into the surrounding trail system, allowing you to embark on adventures just outside your doorstep. The transformational journey of this home includes a complete replacement of all upstairs windows in 2022, while the kitchen underwent a stunning remodel in 2020, along with plumbing & electrical updates. As you explore every corner of this exceptional property, it's evident that this isn't just a home, it's a legacy waiting to be embraced. Don't miss the opportunity to own a piece of history while indulging in modern luxury. SOLD AS-IS SINCE THIS IS A 160 YR. OLD HOME. PRE-LISTING INSPECTION ATTACHED.
$430,000
625 Perolla Fort Wayne, IN 46845
View additional info
Situated in Tuscany which has direct access to the PufferBelly trail makes this location extra special! Delightment will ensue when you see how the freshly painted kitchen with walk-in pantry & tons of cabinet/ counter space flows into the great room. "Drop Zone" cubbies and laundry area are nicely tucked back away from guest areas. Having one of the 4 large bedrooms being located on the main level enables flexibility of being utilized as a traditional bedroom or flex room of choice. Upstairs you will find your large main bedroom en suite complete with walk-in tile shower, soaking tub, and walk-in closet on one end and 2 more large bedrooms as well. Lower level has yet 2 more spaces perfect for work-out area or entertainment and a nice unfinished storage area. And when you want some outside time, enjoy the firepit area or go explore on the miles of the PufferBelly! And don't forget the large 3 car garage!! All kitchen appliances stay and home warranty provided to buyer. Instructions manual available for the solar panels, and Dog lovers, there is an invisible fence that will stay, but sorry, no collars.
