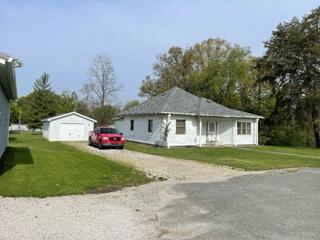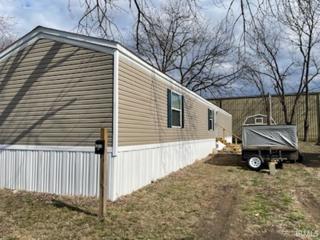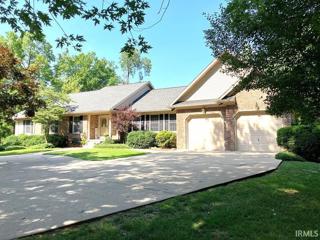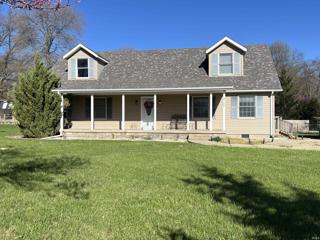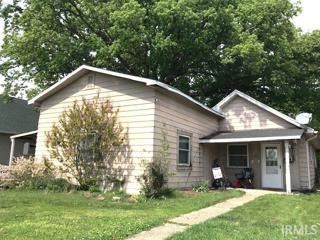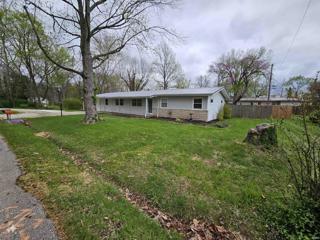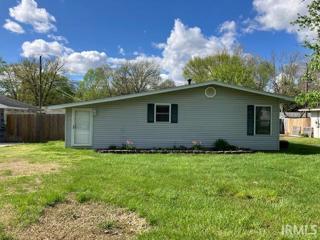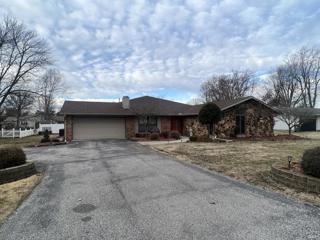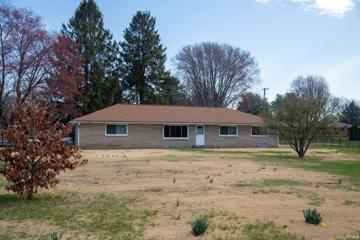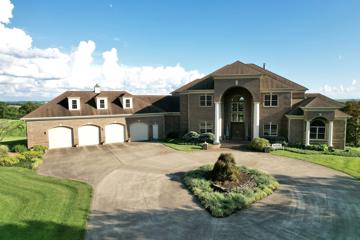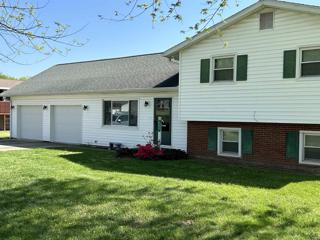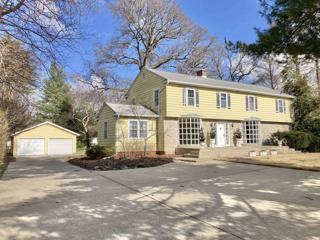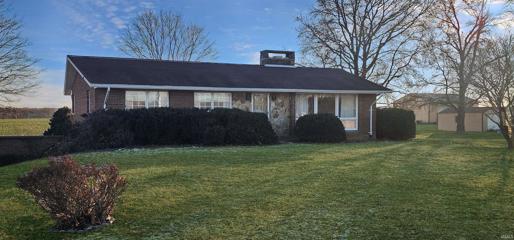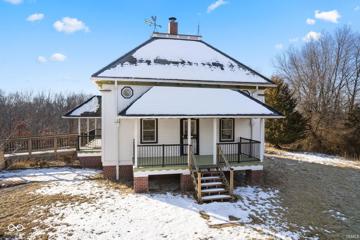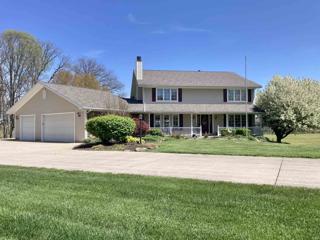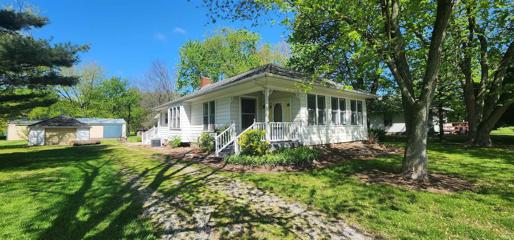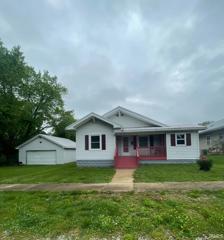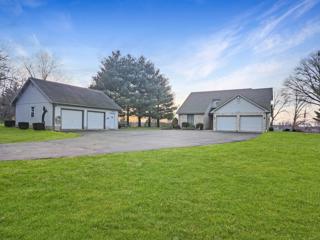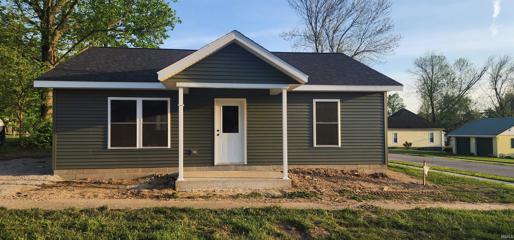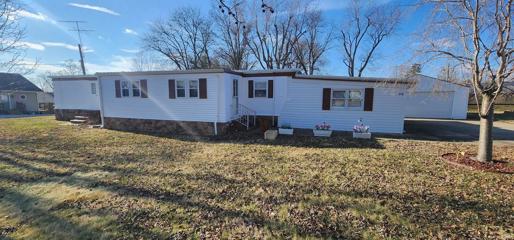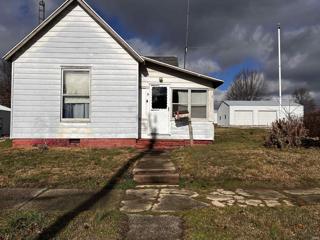Robinson IL Real Estate & Homes for Sale
We were unable to find listings in Robinson, IL
$129,500
8925 S Section Dugger, IN 47838
View additional info
View additional info
2021 built single wide home featuring 3 bedrooms, 2 full baths, walk in closet area, open kitchen, dining, and living room areas. This charming home offers a convenient layout of great living space. Adding to the charm of this home is that it sits on its own lot so there is no lot fee. Also included with this home is a newer storage shed, and off street parking. Don't miss out on this home.
$619,900
1169 N Persimmon Vincennes, IN 47591
View additional info
Situated on a generous 2-acre lot, this lakeside home provides you with the ultimate in privacy and outdoor enjoyment. The expansive backyard offers picturesque access to the serene lake, dock, covered patio, open deck and fire pit area. As you enter the home, the main level leads into the formal living room with fireplace, formal dining room, family room with wall of windows to soak in the amazing view, kitchen with breakfast area and island, 3 bedrooms with the primary bedroomâs immense bathroom with jet tub, 2nd bathroom, laundry room with half bath, and 2 car garage. The lower level does not disappoint with its own kitchen area, rec room with walk-out to the covered patio, 2 bedrooms, full bath, plus the bonus garage with ample storage or inside play space. Don't miss the chance to make this lakeside oasis your own and experience the idyllic lifestyle you've always dreamed of. Average electric a month: $279.00, average gas a month: $26.00.
$279,900
8168 E Cemetery Dugger, IN 47848
View additional info
Looking for a home that has a little more space? This 4 bedroom 2.5 bath home just may be perfect for you! When you walk in, you are greeted by tall ceilings and an open staircase. Off the foyer is a large living room with streams of beautiful, natural light from the windows. The kitchen includes bar seating as well as space for a dining room table. Main level primary suite includes a walk-in closet and bathroom with a garden tub and shower. Outdoors is a cozy covered porch and a fenced in backyard your pets will love! Also, no one can forget the oversized 3 car garage. The garage has utilities ran to it and would be perfect for a workshop set up. Home is owned by real estate broker. Sale Excludes: Washer and Dryer, Ring Doorbell and Camera Devices.
$60,000
1535 Mentor Vincennes, IN 47591
View additional info
Located in the South end of Vincennes is this spacious home with enclosed front porch, large living room, eat-in kitchen with appliances, 3 bedrooms, den, 2 baths, laundry space with washer & dryer, 19x15 workroom (not included in sq. ft.), off street parking, and nice chain linked backyard with fire pit.
$69,900
1804 Main Vincennes, IN 47591
View additional info
This is a 2 bedroom, 2 bath home that needs some TLC. The home is a 2 bedroom home, but currently utilizing an office as a 3rd bedroom. The kitchen and dining area has tall ceilings and natural light. The home is still under renovation with new drywall, trim, and flooring to be installed in part of the house in June. The home has a covered front porch area, carport area, and open back deck area with storage. Storage Barn out back to also be removed in June.
$199,900
105 Brenda Vincennes, IN 47591
View additional info
Check out this 3 bedroom, 2 bathroom home at the very edge of Vincennes City Limits! This home has a flexible floor plan with multiple living and dining areas, enclosed back patio, split bedroom floor plan, and could be easily converted back into 4 bedrooms! This home has all kitchen appliances included along with Stacked Washer and Dryer. The home has a deep one car garage with workshop area, 2 extra outbuildings, and plenty of off street parking.
$165,000
106 William Vincennes, IN 47591
View additional info
Located edge of town on a large corner 2 parcel lot is this vinyl sided home with large living room, eat-in kitchen, 3 bedrooms, massive laundry room, back deck, 2 car detached garage and storage shed. Make your plans to view this new listing soon!
$140,000
203 N 21st Vincennes, IN 47591
View additional info
Come see this 3 bedroom, 1 bath home that sits on a cul-de-sac, close to the amenities the city has to offer.
$299,900
2801 Prospect Vincennes, IN 47591
View additional info
This one-level ranch style home offers a lot of space! The home features two bedrooms and three full baths. The home has another room that could be a potential third bedroom off of one of the bathrooms. The home has an abundance of living space with having a living room, family room, extended kitchen area and rec room. There is a den/office off of the living room. The primary suite has a large bedroom with two closets (one walk-in), vaulted ceilings, carpet and access to the primary bath. The large primary bath has tile floors, step-in shower and a separate tub. Looking for a great entertaining space? This house offers that as well! The home has a fenced in yard with an inground pool, pool house, extended cover patio area and outdoor grilling area.
$299,900
2700 Avondale Vincennes, IN 47591
View additional info
Great stone exterior home on a cul de sac. Lots of updates including roof, windows, furnace, electrical, plumbing, bathrooms, hardwood floors throughout. This home offers 3 bedrooms and 2 full bathrooms with one bathroom having a stand up shower. Great covered patio and huge back yard. Finished basement and a wonderful well maintained yard. Asphalt driveway has been resealed. All this and a newer yard barn with electric service that stays with the property.
$1,370,000
2450 S Water Tower Vincennes, IN 47591
View additional info
This one-of-a-kind magnificent home offers an 8.5 private-acre compound with over 10,000 Square feet of living space. The custom designed home has 5 bedrooms, 4 full bathrooms and 2 half bathrooms. The 23 foot ceilings on the first floor will amaze you, almost as much as the spectacular views from the multiple decks. Brazillian Cherry hardwood floors, marble countertops, solid walnut doors on the main level and solid oak doors on the 2nd floor and basement, are just a few of the luxury finishes throughout the home. The chef's kitchen features custom cabinetry and two large islands for prep work or entertaining. Large walk through pantry provides plenty of additional kitchen storage as well as a desk work space. All of the upgraded stainless steel appliances are included in the sale and the appliance for the second kitchen in the basement are also included in the sale. There is a dumbwaiter for convenience between floor levels and a covered porch for taking advantage of year round views of the surrounding landscape. Gas fireplace on the main level and a wood burning fireplace in the basement, provides heating options and there are HVAC units for each level. The 3rd floor has a large space that could be finished to suit the owners' needs. The entire area over the 4 car garage is dedicated to extra storage and could also be converted to finished living space. The expansive finished basement has abundant space for family life and entertaining. There are many possibilities with this much acreage, that is outside the city limits. Nearby properties have horses and there is enough space for a helipad. There is an enormous amount of built in storage throughout the home, as well as a cedar closet, dual master closets, and some unfinished storage space in the basement. Enjoy living in a wonderful private country setting with passing through deer and wildlife, yet the conveniences of Vincennes are only a short drive away.
$234,900
232 N Barclay Vincennes, IN 47591
View additional info
Welcome to your new home in Ridgeview! This charming 3-bed, 2-bath residence also includes an office, providing flexibility for remote work or study. As you step inside, you're greeted by an inviting living area, perfect for relaxing evenings with loved ones. The home boasts modern amenities throughout, including a well-equipped kitchen with ample cabinet space. Outside, you'll find a well-maintained yard and a detached workshop for hobbies. Located in the desirable Ridgeview neighborhood, this home offers easy access to parks, schools, and shopping. Don't miss this opportunity to make it yours!
View additional info
NEW CONSTRUCTION! Check out this "Barndo" style, stick built home. This brand-new all electric 3 bedroom, 2 full bath home offers 1600 sqft of living space and sits on 4 acres. A large open functional kitchen that offers a large center island with plenty of room for family gatherings! Large main bedroom with an ensuite that features both a walk in tile shower, large soaking tub and double vanity. A separate laundry room just off the large 2 car attached garage that offers plenty of storage! Construction is scheduled to be completed by June 1st.
View additional info
CHARACTER & CURB APPEAL ON THE EDGE OF TOWN...Features include a NEW furnace (JAN 2024); refinished hardwood floors on the main level by Tom Haflich (JAN 2024); an oversized kitchen w/ stainless steel appliances, island w/ gas cooktop, & walk-in pantry; floor to ceiling bow windows in the living & dining rooms; built-in storage cabinetry & shelving in multiple rooms (living room, 2nd bedroom, upper-level office & landing area); oversized detached garage; extended driveway for parking; and a spacious patio & deck in the backyard.
View additional info
Spacious 3-bedroom, 2-bath residence with over 1500 square feet of living space, ideally situated on State Highway 67 in the charming city of Bicknell, IN. This property offers both convenience and potential, featuring a unique basement/two-car garage combo with over 1100 square feet. Upon entering, you'll find a well-designed floor plan that encompasses three bedrooms, providing ample space for comfortable living. The two bathrooms add to the convenience, ensuring that the needs of a modern lifestyle are met. One of the standout features of this property is the expansive basement/garage combination, offering over 1100 square feet of versatile space. This area provides numerous possibilities for customization, whether you're looking to create a workshop, home gym, or additional storage. The home's location on State Highway 67 provides easy access to local amenities, making daily commutes and errands a breeze. Residents will appreciate the convenience of being situated in Bicknell, with the highway facilitating quick connections to nearby areas. While this property holds immense potential, it is worth noting that some remodeling might be desired to bring it up to today's modern standards. This presents an exciting opportunity for those with a vision to transform this residence into a contemporary and stylish home. A delightful back porch sitting area adds to the charm of this property, providing a peaceful retreat to enjoy the outdoors. With a bit of creativity and investment, this home has the potential to become a stylish and comfortable haven in a convenient location on State Highway 67 in Bicknell, IN.
$465,000
5475 Cr 1600 Sandborn, IN 47578
View additional info
One-of-a-kind home that comes with a slate roof, high domed ceiling surrounds large spacious loft, exposed industrial beam as well as striking views. Large walk-in shower with beautiful 7' soaker tub. All fixtures in bathroom are copper. All new LVP, and all new wood trim arched antique doors on main level make the home unique. Bedroom on the main floor. The kitchen is open with new solid wood cabinets, new countertops, refrigerator, stove, black appliances. Large, finished basement with a full bath and laundry room. The basement can be used as a bedroom that sliding glass doors that opens to a brick patio. Large Porch that overlooks Croppy Lake and the beautiful 20 acres of land. Large barn with awesome spacious loft area, concrete floors and electric. Barn has a unique custom door with a puzzle lock functionality.
$454,900
3210 E Hazelwood Vincennes, IN 47591
View additional info
QUALITY CRAFTSMANSHIP IN A DESIRABLE NEIGHBORHOOD ON THE EDGE OF TOWN!! Features include a NEW roof & NEW dishwasher; multiple main level living spaces to include an open kitchen/breakfast nook/family room area w/ gas fireplace, sunroom, living room, & formal dining room; separate wet bar & Jenn-Air grill/griddle w/ a coffee bar station adjacent to the kitchen; kitchen pantry closet coupled w/ spacious pullout cabinetry; a primary bedroom suite w/ walk-in tiled shower, walk-in closet, and private access to a large office w/ custom walnut cabinets & built-ins; a 2nd bedroom en suite PLUS a Jack-n-Jill full bath connecting the 3rd & 4th bedrooms; a finished walk-out basement equipped w/ a unique 50's style wet bar & four stool seating, a full bath, separate recreation & living spaces, as well as a flex room that could serve as a potential guest/5th bedroom, or easily transformed into a lawn/garden garage w/ the exterior double doors; three (3) HVAC systems separately zoned for each level; and two (2) gas water heaters w/ one designated specifically for en suite bedroom usage. EXTERIOR FEATURES include a two-tiered open deck w/ bench seating & a fire pit, a private backyard overlooking wooded & farm ground, a 3-car attached garage w/ built-in storage, an oversized driveway for additional parking, AND access to a community pool!! ***INCLUDED w/ SALE: invisible dog fence, deep freeze in basement, & player piano in basement.
$449,000
15069 W 50 S Linton, IN 47441
View additional info
Imagine living in Indiana on the shoreline of 80-acre Wampler Lake in Greene-Sullivan State Forest. This 11 +/- acre property includes a two bedroom, two bath, lake house and a 30x40 heated garage with built-in workshop. See attached Full MLS Description. The exterior saltbox-style of the house is a sharp contrast to the open floor plan of the modern interior. The home has cathedral ceilings, an oak spiral staircase, and an accent wall of snow mountain crystal stone from the Blue Ridge Mountains. Other amenities include an electric fireplace, vertical blind window treatments, Water Furnace brand geothermal HVAC system, electric Jenn-Air slide-in range with barbecue grill and downdraft vent, and custom-made hickory kitchen cabinetry. The primary bedroom is on the second floor along with the full bath which features twin Grohe fixtures. Enjoy the lake view from the wrap-around wooden deck and stairway to the lake's edge. Every season brings a new, beautiful view. Both the primary bedroom and office on the second story have lanais that look out to the surrounding forest. This unique home offers floor-to-ceiling windows that let in morning and evening light and dual sliding window doors that face Lake Wampler, so the new owners can enjoy the view all year long. There is a variety of Japanese maples, redbuds, forsythia, red dogwoods, willow, and pear trees adding to the completed landscape. Minutes from the Goose Pond Fish and Wildlife Area, there is always a choice of hiking, fishing, hunting, boating, bird watching, mushroom hunting, horseback riding, photography, wildlife viewing, sun-bathing, or nothing at all. Nearby, Redbird State Recreation Area offers miles of trails for All Terrain Vehicles (ATV), mountain bikes and hiking. This one-of-a-kind property offers a little more than 11 acres; roughly a third of it is water. Included is an Amish-built 30x40-foot garage with central heat. Two oversized vehicle bays and an enclosed workshop complete the building which is fully insulated, wired for 220 and paneled. There are two small buildings as well. Located ten minutes west of Linton, it is convenient to several restaurants, grocery stores, hardware stores, churches, and drug stores. This lake-front home is an hourâs drive from Terre Haute, Bloomington, or Vincennes. In addition to a permanent residence as one of only 3 houses on Wampler Lake, there is access to beautiful Richards Lake. There is no Homeowners Association (HOA) and no zoning.
View additional info
Welcome to your charming country retreat just outside the city limits of Bicknell, Indiana! This 2-bedroom, 2-bathroom home is nestled on 4 picturesque acres along Highway 159, offering the perfect blend of rural tranquility and modern convenience. With 1314 square feet of living space, this cozy home provides ample room for comfortable living. While it may need a little modernization, it presents a wonderful opportunity to customize and make it your own. Inside, you'll find a spacious living area, ideal for relaxing or entertaining guests. The open floor plan seamlessly connects the living room to the kitchen, creating a warm and inviting atmosphere. The kitchen features plenty of cabinet space, awaiting your personal touch. An additional bedroom and full bathroom provide plenty of space for family and guests. Outside, the property features a 1-car detached garage. The real highlight, however, is the expansive 1920 square foot pole barn with a concrete floor and existing horse stables. Whether you're a hobbyist, equestrian enthusiast, or simply in need of extra storage space, this versatile barn offers endless possibilities. Don't miss this opportunity to own your own piece of country paradise, just a stone's throw away from the amenities of Bicknell. With a little modernization, this property has the potential to become your dream home!
$165,500
806 W 5th Bicknell, IN 47512
View additional info
This home sits on 3 lots, mature trees, detached 2 car garage. Home has been remodeled, 3 bedrooms, 2 baths, Large living room/dining area. Beautiful cabinetry, abundance of counter space. Separate entrance off front porch to an office area. Deck area, perfect for entertaining. Both baths , bedroom and kitchen will be completed before closing.
View additional info
Prepare to be impressed by this meticulously maintained and beautiful custom home located on High Point Golf Club. The unique location is directly beside the #17th hole as well as an additional corner of the #16th holes specifically - along the way with showcasing glimpses of eight additional holes out into the horizon. This home sits on an oversized lot with room to stretch out, and boasts 3 bedrooms, 2 full bathrooms, a half bathroom, space downstairs for a den/office, and an expansive concept floor plan that is flooded with natural light throughout the home. In addition to the two-car attached garage, there is also an additional two-car detached garage that could serve as a large workshop area too! This home has beautiful curb appeal and an inviting entry with its recent black top paved driveway. Upstairs in the house you will find two additional bedrooms that are almost equal in size and another full bathroom. The outside will bring you hours of enjoyment with the covered patio. This home offers golf course living, an abundance of natural lighting, and picturesque golf course/sunset views.
$149,900
107 W 9th Bicknell, IN 47512
View additional info
Welcome to your brand new home in the heart of Bicknell, Indiana! This stunning new construction property offers the perfect blend of modern amenities and small-town charm. Situated on a spacious corner lot on West 9th Street, this home boasts convenience and style. As you step inside, you'll be greeted by an open-concept floor plan flooded with natural light, creating a warm and inviting atmosphere. The well-appointed kitchen features sleek countertops, new appliances, and ample cabinet space, making it perfect for both everyday living and entertaining guests. The home has two generously sized bedrooms, offering plenty of space for relaxation and privacy. With 1.5 baths, getting ready in the morning will be a breeze. Outside is perfect for enjoying warm summer days and cool Indiana evenings. And with a completion date slated for the middle of June, you'll be able to move in and start enjoying your new home in no time!
View additional info
Welcome to your charming oasis on Bruceville Avenue in Bicknell, Indiana! Nestled on over half an acre of sprawling greenery, this delightful property offers the perfect blend of comfort, convenience, and space. Step into this inviting modular home and be greeted by a spacious living room bathed in natural light, providing ample space for relaxation and entertainment. With its warm ambiance and generous layout, this room invites gatherings with loved ones or quiet evenings of solitude. The heart of the home boasts the kitchen - adjacent is the dining area, offering a cozy spot for enjoying meals with family and friends. Retreat to the two compacted bedrooms, providing peaceful sanctuaries for rest and rejuvenation. The shared bathroom features convenient amenities and ensures convenience for daily routines. Outside, the property offers additional features to enhance your lifestyle. A detached two-car garage provides ample space for vehicle storage and workshop activities. A convenient carport offers protection for additional vehicles, while a shed provides storage space for tools and outdoor equipment. Embrace the serenity of outdoor living in the expansive yard, perfect for gardening, recreation, or simply enjoying the fresh air. Whether you're hosting gatherings, indulging in hobbies, or unwinding in nature, this property offers endless possibilities for enjoyment. Conveniently located on Bruceville Avenue, this home provides easy access to local amenities, schools, and recreational facilities. Experience the best of rural living while still being within reach of urban conveniences.
$55,000
718 W 2nd Bicknell, IN 47512
View additional info
Sitting on 3 lots, this property has over half an acre in a quiet neighborhood in Bicknell. There is a 2-car detached garage with electric, concrete floor, and separate driveway. Also on the property is an outstanding 30 x 40 pole barn with 2 overhead doors, workbenches, electricity, and concrete floors. 2 BR, 1 BA home with a lot of potential, just needs some TLC. This could also be a great site for a new home!
