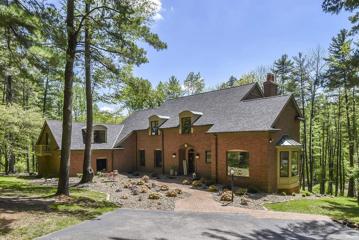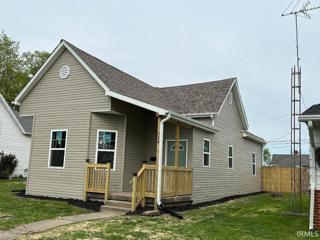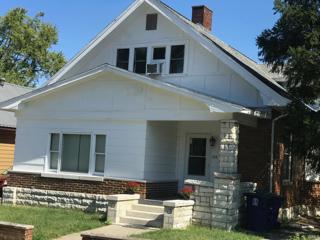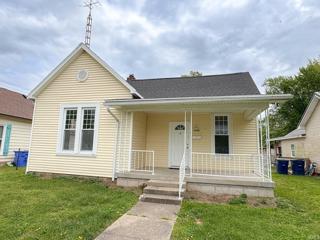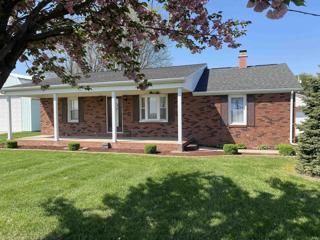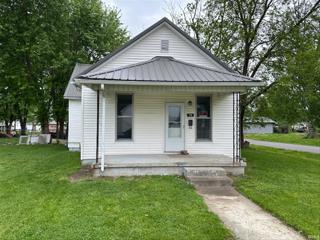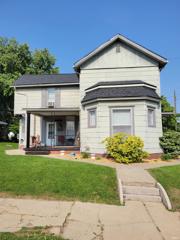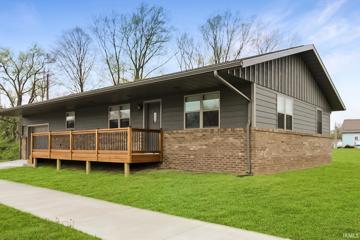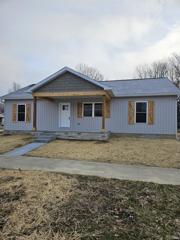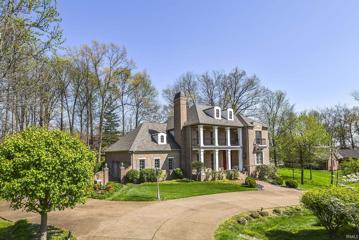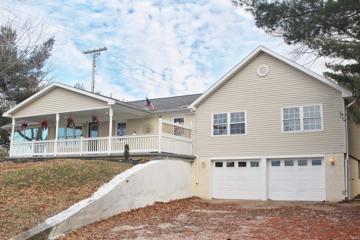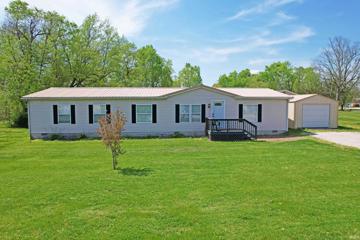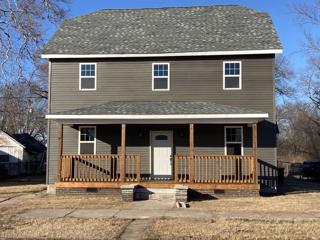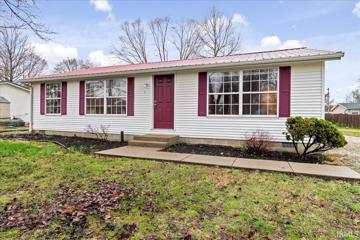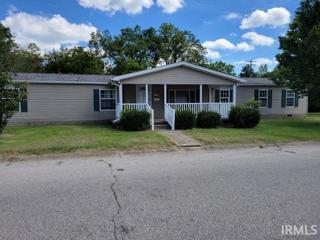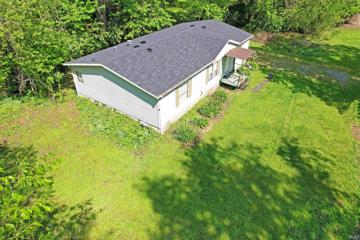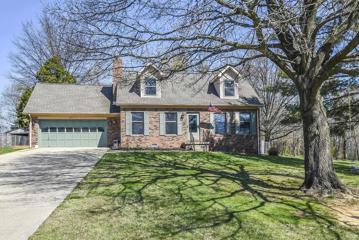Grayville IL Real Estate & Homes for Sale
We were unable to find listings in Grayville, IL
$174,900
618 S Hart Princeton, IN 47670
View additional info
Welcome to 618 S. Hart Street! This remodeled home offers 4 bedrooms & 2 full bathrooms and has a ton of updates! Interior features original hardwood flooring & trim work in the spacious living room & dining areas with tall ceilings. There's a front room of the living room that could be an excellent space for a home office, reading space or somewhere to hide the toys! Kitchen features nice cabinetry, new flooring and brand new electric range & refrigerator will be installed soon. Kitchen also has laundry hook ups for a stackable set or you can have the laundry where it used to be in the basement. Main level offers a primary suite with walk-in closet and a full bathroom with step-in shower. There's a 2nd full bathroom on the main floor that's brand new! Upstairs features the 3rd & 4th bedrooms with all new drywall throughout, LED recessed lighting, carpet, new trim & doors. Unfinished basement houses the utilities and has an extra tall crawlspace that will have all new vapor barrier installed soon. Out back features a large yard and a detached 1.5 car garage that measures 21'x24'. Garage is being sold as-is. Garage has all new garage door, electrical & lighting. Updates per seller: New roof (2018), Gas furnace (2012), Water Heater (2019), Champion Replacement Windows (2021), Upstairs heating & air mini split (2024), Electrical Panel (2021), Upstairs completely redone (2024), All New 2nd Bathroom Added (2024), Carpet & Vinyl Floors (2024.) Driveway to the right of the home is a public alley. Driveway to the left of the home belongs to the neighbor. Seller is a licensed Realtor.
$199,900
224 S Hart Princeton, IN 47670
View additional info
Welcome to 224 N Hart St in Princeton, Indiana! This impressive brick home boasts over 3,400 square feet of living space and 5 spacious bedrooms. From the inviting covered front porch to the expansive garage, this property offers a blend of charm and functionality. Upon entering, you'll be greeted by stunning hardwood flooring, doors, and trim that flow seamlessly throughout the home. The main level features a generously sized living room that spans the width of the house, providing ample space for relaxation and entertainment. The well-appointed kitchen with tall ceilings and a cozy breakfast nook is perfect for gatherings and everyday meals. The master suite, strategically located on the main level, offers privacy and convenience. A highlight of this home is the massive garage with 3 bays, ideal for storing vehicles and tackling home projects. Above the garage, a spacious unfinished loft and storage area provide endless possibilities for customization. Upstairs, you'll find four additional bedrooms, including one that measures a generous 20' x 18', offering flexibility for various lifestyle needs. A nice-sized basement adds extra storage space to accommodate your belongings. If you're seeking a home that offers abundant living space at an affordable price per square foot, 224 N Hart St is a must-see.
$143,900
302 W 3Rd Patoka, IN 47666
View additional info
Welcome to the perfect home for downsizing or just starting out! Currently configured with one bedroom and two baths, this super cute house can easily be converted back to a two-bedroom by transforming the spacious closet into an additional bedroom. Nestled on a quiet street in Patoka, this home offers both convenience and privacy. Enjoy the serene fenced backyard, perfect for relaxing or entertaining.
$1,200,000
9020 Old Orchard Evansville, IN 47720
View additional info
Welcome to this exquisite custom-built French Country inspired estate set perfectly among seven rolling acres in western Vanderburgh County. You will be instantly captivated by the incredible beauty of the woods, ravines and rock bluffs along the winding lane to this stunning McCullough designed home that boasts Fehrenbacher details throughout its 6,500 sq ft of opulent living space. From the moment you enter the foyer and ascend the wood banister staircase, it's evident that every detail has been meticulously crafted. The beamed ceilings, three walls of arched windows, and stone fireplace create a warm and inviting atmosphere, while the views of the surrounding woods and ravines from the Trex deck add a touch of natural beauty to this serene nature preserve inspired property. The updated kitchen offers a beamed ceiling, custom cabinetry, island with breakfast bar, quartz countertops, stainless steel appliances, and stone backsplash with room for a large table or hearth room seating. This is open to a spacious dining room that could be a family room if preferred. The main level has 9' ceilings, beautiful hardwood floors, and another half bath and laundry room with lots of cabinetry and a second refrigerator convenient to the kitchen. The back staircase leads to the bonus room and a bedroom with new LVT flooring and abundant storage. The ownerâs suite has a recently renovated bath with a tiled walk-in shower, 11â granite top double vanity, and a large walk-in closet. A full bath in the hallway and two more bedrooms with walk-in closets complete the second floor. The completely remodeled walk-out lower level gives access to a large partially covered brick patio and the flagstone surround pool. This level offers the fifth bedroom, den/office with a stone wall fireplace, a rec room with a wet bar, a bathroom with a tiled walk-in shower, and a room for the pool equipment. Recent renovations and updates include new Pella windows and select new interior and exterior doors throughout the house, new roof, skylights, flooring, new light fixtures and ceiling fans ensure that this home is not only beautiful, but also well-maintained. Additionally, the septic system pump and lid have recently been replaced. With amenities like the oversized 3-car garage, updated landscape, and home warranty, it's clear that every comfort has been considered.
$179,900
714 S Seminary Princeton, IN 47670
View additional info
ABNER HOMES AND CONTRACTING LLC HAS REMODELED THIS OPEN FLOOR PLAN HOME THAT BOAST 3 BEDROOMS 2 BATHS WITH MANY UPDATES SUCH AS; ROOF, WINDOWS, DOORS, SIDING, FLOORING AND KITCHEN CABINETS PLUS MUCH MORE. THE YARD HAS A PRIVACY FENCE AND A LARGE WOODEN DECK OUTBACK.
$154,900
318 S Gibson Princeton, IN 47670
View additional info
Beautiful 4/5 Bedroom 2 bath home with full basement, new Whirlpool energy star appliances, large open rooms, tons of living space! This home has all new paint and carpet and many other new updates. Beautiful stone fireplace. Property has Rear alley access and 2 car carport with new treated supports, Home has been an upstairs downstairs duplex in the past with a private entrance and could easily be converted back to that if you choose.
$139,500
1008 S Race Princeton, IN 47670
View additional info
Buyer got COLD FEET- Back on the Market- A beautiful home listed in the HEART OF PRINCETON!! This stunning home has 10 foot ceilings once you walk in. You will immediately feel like your HOME! The kitchen has been updated in the last 2 years, which includes cabinets, appliances, and counter tops. The MASTER BEDROOM is a big beautiful room with enough space for your Cali-KING size bed and still fit all the furniture needs!!! On through the house you also have second bedroom along with a bathroom which also has updates. The basement is full and ready to be finished. As you come to the back of the house you pass through a enclosed back porch walking out to a great flat back yard for lots of fun!! Other updates include: Back Driveway (July 2023, $3,000) ; 200 AMP service (July 2023, $600); Fridge (December 2023, $800) ; HVAC (Jan. 2024, $12,000) ; Basement Partition ( Feb. 2024, $400) ; Landscaping (April 2024 $100) Washer and Dryer INCLUDED.
View additional info
- Cute Home on Nice .46 Acre Lot! - 1,296+/- SqFt of Living Space on 1 Level! - Living Rm & Family Rm! - Basement, Cov Front & Back Porches, Generator! - Nice Oversized Attached Garage w/ ½ Bath! - Just Minutes to Toyota & Evansville! - Perfect for Investor or End User! This charming home was built in 1952 and is perfect for both the end-user or investor. There is approximately 1,296 square feet of living space all on one level. This includes a large living room / dining room combination and a family room with a fireplace. The kitchen is roomy enough for a table and offers lots of cabinets. An updated full bathroom and three nice-sized bedrooms complete the main level. Downstairs you will find approximately 972 square feet in the unfinished basement. This includes the laundry area and a shower. The large 24âx38â garage features two overhead doors, a half bath, and a metal roof! Other features and amenities include hard wood floors, covered front and rear porches, Generac whole-house generator, high-efficiency LP gas furnace, central air, and more!
$99,500
811 N Prince Princeton, IN 47670
View additional info
Be sure to check out this 3-bedroom, one and half bath home conveniently located to schools and shopping. The open eat in kitchen features new stainless-steel appliances that are included in the sale. The dining room offers large built ins for additional storage in the home along with a view overlooking the back patio. The laundry is conveniently located on the main level of the home. This home is being sold as is.
$125,000
730 S Stormont Princeton, IN 47670
View additional info
This two bedroom home on a conner lot in Princeton has been refreshed and updated with many major improvements. Starting at the top... you are protected by a brand new metal roof, all interior walls have been painted, and new ceiling fans have been added. As well, new flooring has been installed, you'll find a fully remodeled bathroom, and a brand new HVAC system. Much of the electric and plumbing has been updated. Outside, you have a covered front porch. The exterior has been freshly power-washed, the exterior windows have been painted and the storm windows have been reinstalled. A brand new storm door has been added to the rear. The back yard is fully fenced and there is additional off-street parking area in the back. Included in the sale is the refrigerator, electric range, microwave, stand alone pantry cabinet, and portable electric fireplace.
$149,900
329 N Seminary Princeton, IN 47670
View additional info
THIS HOME IS DIVIDED IN TO TWO INCOME PRODUCING APARTMENTS. BOTH HAVE TENANTS. THE 1ST FLOOR APARTMENT CONSISTS OF 2 BEDROOMS, SPACIOUS LIVING ROOM, KITCHEN, AND 2 BATHS , THE DOWNSTAIRS APARTMENT HAS 2 WINDOW AIR CONDITIONERS, NEW CARPET THAT WAS INSTALLED 6 MONTHS AGO, A COVERED FRONT PORCH. THE UPSTAIRS APARTMENT CONSISTS OF 2 BEDROOMS( 1-15 X 14, 1-15' X 12}, 1- BATH 4' X 7',SPACIOUS LIVING ROOM 20' X 13', OPEN KITCHEN 12' X 12'/DINING ROOM 15' X 14', 2 WINDOW AIR CONDITIONERS, NEW CARPET INSTALLED 6 MONTHS AGO. THE ROOF IS 6 MONTHS OLD. GREAT INVESTMENT PROPERTY. UPSTAIRS RENTS FOR $590.00, DOWNSTAIRS RENTS FOR 590.00. TENANTS PAY THEIR GAS AND ELECTRIC, LANDLORD PAYS FOR THE WATER
$194,900
208 S Race Princeton, IN 47670
View additional info
Adorable remodeled home on the east side of Princeton. This home features many updates including: New roof, siding, windows, flooring. newly painted kitchen cabinets. The spacious living room and bedroom are recently freshly painted. Main floor laundry room. Kitchen range will stay with the home
$204,500
226 E Oak Princeton, IN 47670
View additional info
Your Opportunity to Purchase this home while living with all the Amenities of a Luxury home. Home comes with 1120 sq ft, the galley kitchen provides you beautiful cabinetry, quartz countertops, spacious pantry with solid shelves, top of the line appliances, recessed lighting, as well as a breakfast nook to enjoy your meal with family or friends. You will love the nice size bathrooms (2) that compliment the 3 bedrooms all with WALK-IN CLOSETS. The Master bath provides you a 5' step in shower. Local contractors Mark & Clay Robb spared nothing in building this home and are proud to provide you with a Quality built home just completed in fall of "2023". Home has been built with 2x6's. LIMITED Time only: PURCHASE INCENTIVE FOR THAT SPECIAL BUYER. PURCHASE & CLOSE by 06/30/2024 and The Robbs will INCLUDE a WASHER & DRYER SET Valued up to $1500 with the sale. Attached 1 Car Garage just under 23 feet long.
$225,000
622 N Gibson Princeton, IN 47670
View additional info
New Construction home located close to dining, doctors, and walking trails. This home consists of 3 bedrooms 2 full baths. Laminate wood look flooring thru out, spacious kitchen with stainless steel appliances, Owners suite with walk in closets, large utility/laundry room, concrete drive into an attached carport. New concrete sidewalks, a level back yard. This home is ready to move into and waiting on you.
$889,900
3312 David Mount Vernon, IN 47620
View additional info
Located in Mueller Manor in the St Philip area is this elegant Idea Home that will charm you instantly! The Old South architecture with deep front porches, wrought-iron railings, arched dormers, shutters, and multiple French doors adds a Southern accent to the elegant exterior, and the brick with stucco accents makes maintaining the exterior worry-free. The design offers two stories with 4 bedrooms, 3.5 baths, an unfinished lower level with basement garage, and a three-car side-load garage. A study is located just off the foyer with a pressed tin ceiling, fireplace, bookshelves, and French doors leading onto the front porch; the formal dining room also lies just off the foyer and has an art niche and access to the side porch. The spacious family room anchors the home and has ceilings that soar to the second story, tall windows plus French doors to the patio, and a fireplace in a slate surround with built-in shelving. The kitchen has a breakfast nook for informal dining, Fehrenbacher cabinets, quartz countertops, a large island, lots of counter space, and a walk-in pantry. An enclosed sunroom off the kitchen has vaulted wood ceilings, gas lanterns, a brick wall, and a wall of windows that allow sunlight to stream into the house through an arched, open doorway and pass-through from the kitchen. The primary bedroom suite is on the main level and has a sweeping view of the back yard from a curved bank of windows, and has two walk-in closets, an oversized shower, a commode closet, a jetted tub with thermostat, plus separate vanities with polished stainless-steel sinks and Italian tile. A landing links the media room and three second-floor bedrooms with two full baths. Tucked away upstairs, a computer nook provides an office space that's convenient for everyone to use and can be closed off with pocket doors. The media room with built-ins accommodates a home theater for gathering to watch movies or the big game. This sophisticated home has numerous features including balconies, a circular drive plus driveway, an irrigation system, and authentic gas lanterns. Updates include a new roof, furnaces, and water heater, plus the home has been pre-inspected. Enjoy nearby conveniences, plus Evansvilleâs west side is a short drive away.
$329,000
8112 Marx Evansville, IN 47720
View additional info
Welcome to this rare find! This property is located on an acre of land on the west side of Evansville. Nestled away in a rural setting, this home offers 3 beds and 3 full baths. There are two rooms downstairs that could be used as extra rooms. The attached garage accommodates two cars with plenty of room left for storage. As if it couldn't get better, this home is completely remodeled with a gorgeous sunroom area that leads directly to the open layout which would be perfect for those who love natural light. This home will be sure to take your breathe away. Conveniently located by shopping, food, and USI.
$209,900
203 S Barnes Patoka, IN 47666
View additional info
You will feel like you are home as soon as you enter this clean, move-in ready ranch style residence, situated on a quiet dead end street in Patoka. This home has been renovated and made to feel like-new with updated flooring throughout, including beautiful bamboo in the kitchen, dining room, and living room, nice carpets in the bedrooms, and ceramic tile in the bathrooms. The home has all solid, quality made 6 panel interior doors, and walk in closets in every bedroom, with 2 walk-ins in the master bedroom. The spacious master bathroom has a tiled shower and separate bathtub. All of the matching stainless, LG appliances were replaced in December of 2023. There is a fenced area for your dog, and a workshop/storage building outside as well.
$219,000
430 E Oak Princeton, IN 47670
View additional info
View this 2 story 4-bed,3 Bath home. It has been completely remodeled and features new kitchen cabinets, appliances, roof, siding, windows, electric, plumbing and HVAC system. This open concept floor plan has been designed to create a warm and inviting space that is not only functional but provides storage along with a laundry room located on each floor. The primary bed and bath are located on the main floor along with the open Livingroom, kitchen with island, dining room and pantry. The property also has a fenced yard and would make a great space for outside activities.
$319,000
1614 Brentwood Princeton, IN 47670
View additional info
Discover peace and relaxation at this spacious 4-bedroom 2.5 bath ranch home nestled in Princeton's Northbrook Hills. As you approach the front door, you will be greeted by a beautiful front porch built with Trex decking planks and lined with hand crafted planter boxes. Entering the front door, you will have a convenient coat closet, then the spacious living room with a large window overlooking the beautiful front yard. A very tastefully decorated kitchen and dining room, featuring a beautiful tile backsplash and quartz countertops and Wi-Fi enabled undercabinet lighting are sure to wow. Down a short hallway are the three bedrooms all with closets. The largest bedroom is complete with a 1/2 bath. Rounding out the main floor is a full bath with tiled floors and beautiful fixtures. Out the door off the dining room is the amazing 16'x12' deck overlooking the back yard where almost daily visits by deer and other wildlife can be enjoyed. Downstairs a spacious bedroom with an adjoining full bath has previously been used as a master retreat. Additionally, a roomy family room with a charming wood burning fireplace will surely be your favorite spot this winter. The laundry area is downstairs, but don't worry about carrying your dirty laundry there because the owners conveniently installed a laundry chute in the main bath. Walking out of the basement is a 16x12 concrete deck that is covered with a very nice 2-seater hot tub that stays with the home. At the rear of the fenced in yard is a one-year-old 8x10 storage barn and 10-year-old storage/workshop with its own electric service. This back yard is a great quiet place to relax and enjoy.
$149,900
907 E Kentucky Princeton, IN 47670
View additional info
Welcome to this freshly updated 3 bedroom 2 bath gem located in Princeton's quiet and tranquil South Park Subdivision. Built in 2002, this split bedroom design home offers a separate master suite with full bath with two addtional bedrooms on the opposite side of the home. The large kitchen offers new appliances and is open to the large living room that boasts vaulted ceilings. New flooring and fresh paint throughout, as well as a new water heater and central air. Metal roof was added approximately 8 years ago, and is ready for years of maintenance free service. If you've been looking for a move-in ready home in Princeton, this is one you will definitely want to consider!
$219,900
304 N Ford Princeton, IN 47670
View additional info
THIS TOTALLY REMODELED HOME INCLUDING , SPACIOUS LIVING ROOM WITH HARDWOOD FLOORING, BUILT IN BOOK SHELVES, NEW FRONT DOOR AND WINDOW. COZY FAMILY ROOM WITH WOOD BURNING FIREPLACE AND LAMINATE FLOORING, EAT IN KITCHEN WITH TILE FLOORING, ALL NEW STAINLESS STEEL APPLIANCES INCLUDING DISHWASHER AND NEW SLIDING GLASS DOOR TO THE PATIO. NEW: INTERIOR AND EXTERIOR DOORS, HEATING AND CENTRAL AIR CONDITIONING, WATER HEATER, LIGHTING, BATHROOMS. THIS HOME FEATURES 2052 SQUARE FEET OF LIVING SPACE, COVERED FRONT PORCH, CORNER LOT, LEVEL YARD, OUT BUILDING, ALL KITCHEN APPLIANCES, 200 AMP. ELECTRICAL, IMMEDIATE POSSESSION. PAVED FORD STREET. LOTS OF LIVING SPACE.
$114,900
601 N Blain Princeton, IN 47670
View additional info
Do not miss this opportunity to see this economical 3BR 2BA home on the northeast edge of Princeton. This home boasts a modern, split bedroom floor plan, with a master bedroom and bathroom. There is a brand new roof, professionally installed this year. All three of the bedrooms have walk in closets. The sale includes a carport and all kitchen appliances. The home is sitting on an approximately 1/4 acre lot, and there is an additional nearly 1/4 acre adjacent lot, also available. Spectrum internet available.
$289,900
5217 Daisy Evansville, IN 47720
View additional info
Enjoy peaceful countryside living in this updated west side home ideally situated on a half-acre cul-de-sac lot. The dormer windows and updated landscaping add to the great curb appeal. This 1.5 story home has an open concept floor plan with an open living room, dining room and kitchen, and a new LVT floor and fresh paint extending throughout. The living room features a brick fireplace with mantle, and the kitchen has a breakfast bar and plenty of counter and cabinet space. The primary bedroom is on the main floor and has two closets. The renovated dual mud and laundry room, and a full bath complete the main level. Two large bedrooms separated by a remodeled bath with a new vanity, light sconces, and a tub/shower combo with white tile in a subway pattern occupy the second floor. A chain-link fence encloses a large part of the back yard, and a 12x16 barn with electric and heat, along with a new firepit are found in the extended back yard.
$124,500
9109 N Cox Mount Vernon, IN 47620
View additional info
Spacious 4 BEDROOM 3 FULL BATH home on 2.44 acres! Rare opportunity in a quiet Mt. Vernon location! Huge 74x76 quonset for parking or a workshop. Inside you'll find a spacious eat-in kitchen with tons of cabinet space and a separate dining room. Separate laundry room. Cathedral ceilings throughout! So much opportunity at a great price!
$189,000
906 E Evans Princeton, IN 47670
View additional info
Love the country but want the convenience of town, this setting can provide just that. Situated on a low traffic street, this home is totally renovated, exterior and interior. Appealing quality and color tones. Living room, Fully equipped Whirlpool & Frigidaire stainless steel Kitchen, 3 bedrooms and 2 baths. Walk-in shower. New HVAC & water heater. New composite front and rear decks. Private parking area at rear of home.



