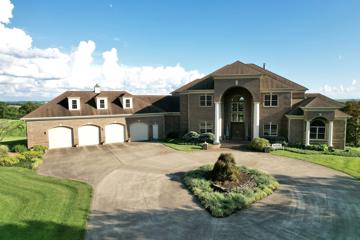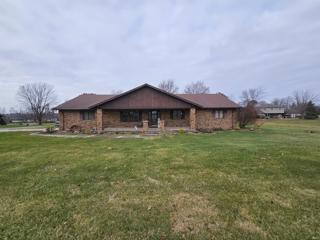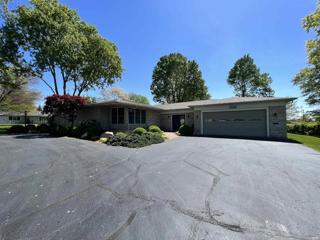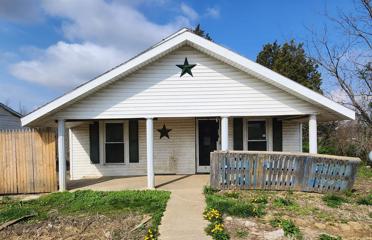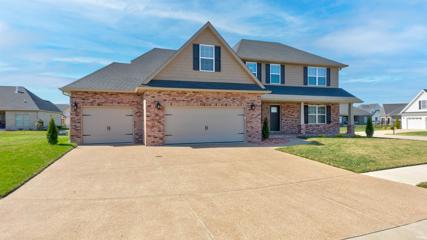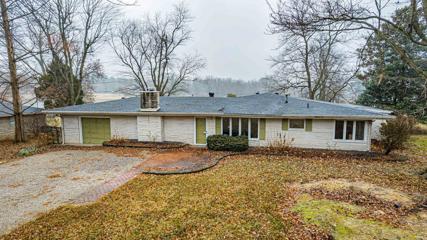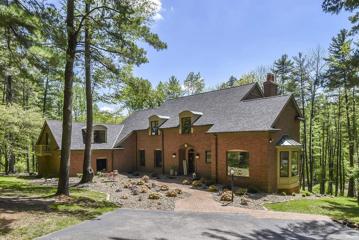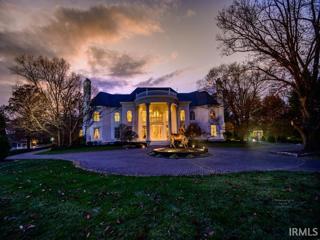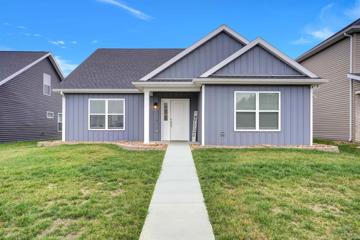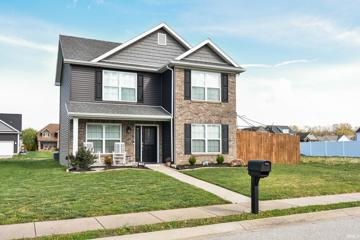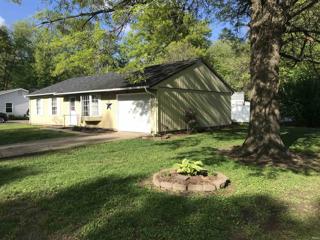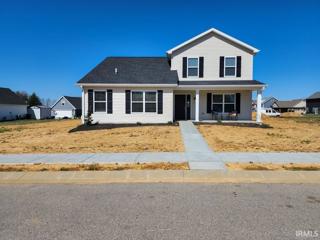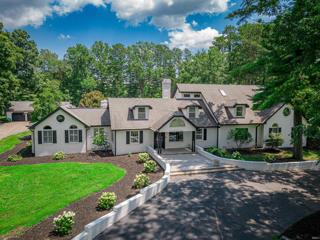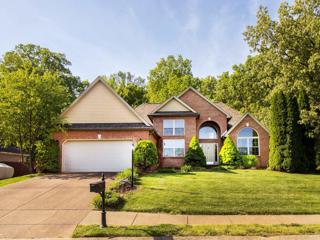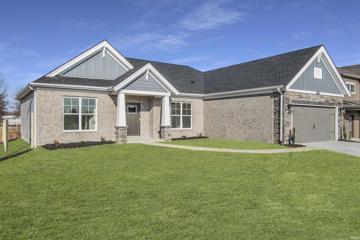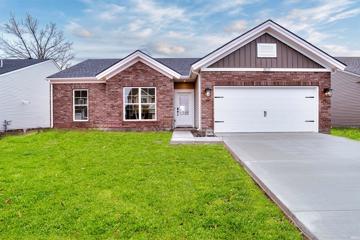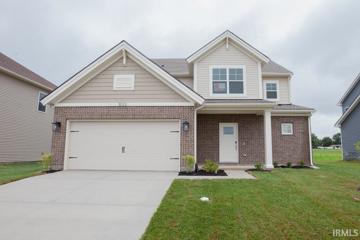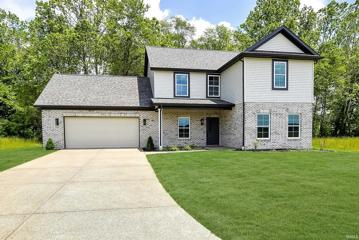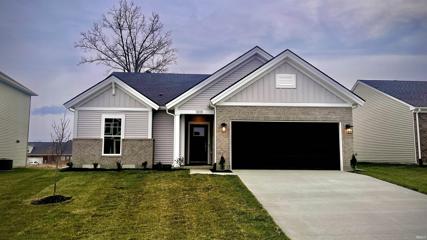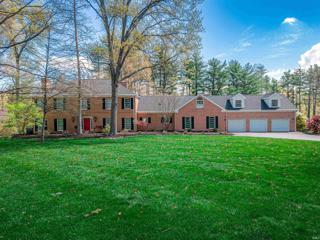Bellmont IL Real Estate & Homes for Sale
We were unable to find listings in Bellmont, IL
$1,370,000
2450 S Water Tower Vincennes, IN 47591
View additional info
This one-of-a-kind magnificent home offers an 8.5 private-acre compound with over 10,000 Square feet of living space. The custom designed home has 5 bedrooms, 4 full bathrooms and 2 half bathrooms. The 23 foot ceilings on the first floor will amaze you, almost as much as the spectacular views from the multiple decks. Brazillian Cherry hardwood floors, marble countertops, solid walnut doors on the main level and solid oak doors on the 2nd floor and basement, are just a few of the luxury finishes throughout the home. The chef's kitchen features custom cabinetry and two large islands for prep work or entertaining. Large walk through pantry provides plenty of additional kitchen storage as well as a desk work space. All of the upgraded stainless steel appliances are included in the sale and the appliance for the second kitchen in the basement are also included in the sale. There is a dumbwaiter for convenience between floor levels and a covered porch for taking advantage of year round views of the surrounding landscape. Gas fireplace on the main level and a wood burning fireplace in the basement, provides heating options and there are HVAC units for each level. The 3rd floor has a large space that could be finished to suit the owners' needs. The entire area over the 4 car garage is dedicated to extra storage and could also be converted to finished living space. The expansive finished basement has abundant space for family life and entertaining. There are many possibilities with this much acreage, that is outside the city limits. Nearby properties have horses and there is enough space for a helipad. There is an enormous amount of built in storage throughout the home, as well as a cedar closet, dual master closets, and some unfinished storage space in the basement. Enjoy living in a wonderful private country setting with passing through deer and wildlife, yet the conveniences of Vincennes are only a short drive away.
View additional info
Moving to the outskirts! This stately brick home is located in a rural subdivision just outside of Lawrenceville City limits. The home has over 2200 sf of living space, large living room with foyer entry, formal dining area, main floor laundry, and a galley kitchen with quartz countertops and included appliances. As for the rest of the home, there are 3 bedrooms, including a primary suite with garden tub, stand up shower, and walk in closet, an additional hall bathroom with partition, and laundry area with pantry storage just off the garage. Outside, we have a wood privacy fenced in backyard, composite board open deck that faces the above ground pool, and a very nice covered front porch. This home sits on 4 lots, totaling just under 1 acre of land. Don't miss all that this home has to offer with a great rural subdivision location!
$265,000
1904 Porter Lawrenceville, IL 62439
View additional info
$1,997,000
18630 Whitfield Evansville, IN 47725
View additional info
Exquisite custom-built rustic retreat overlooking Cambridge Golf Course! Discover unparalleled craftsmanship and rustic charm in this finely crafted two-story home situated on a double lot in prestigious Cambridge Village with a view of the 4th hole tee box. This remarkable one-owner residence showcases unparalleled attention to detail and quality finishes throughout. Step inside to be greeted by the warmth of Knotty Alder wood adorning every corner, from the cabinets to the 8-foot doors, closets, and shelves, creating a welcoming ambiance. Engineered hardwood floors guide you effortlessly through the open-concept floor plan, while the soaring ceilings accentuate the spaciousness of every room. The heart of the home is the open kitchen and family room. A sprawling 6x10 granite counter island with a self-healing copper sink takes center stage in the kitchen, and the granite counters with stone backsplash are complemented by top-of-the-line appliances including a dual fuel gas range by F. Bertazzoni and Subzero fridge. The kitchen seamlessly flows into the inviting family room, featuring a vaulted pine ceiling with large ceiling fan, gas fireplace, and built-in shelves, creating the perfect space for relaxation and entertainment. The elegant dining room, which can be closed off with exterior doors, doubles as a three-season room, comes with a wet bar, ice maker, and bar fridge, and serves as an outdoor kitchen for the covered back porch. Retreat to the main level master suite, boasting a sitting room, a luxurious walk-in closet room with cabinets all the way around and a center built-in dresser, and spa-like bath with a large walk-in shower with two shower heads and soaking tub. The main level also features a spacious office with French doors and a walk-in closet, a large laundry room with wall-to-wall storage and a built-in desk. Upstairs, a versatile media and rec room area awaits, along with two bedrooms and a full bath with dual vanity. Ample storage space abounds, including heated and cooled attic storage rooms. Outdoor living is at its finest with a vaulted pine ceiling back porch complete with a built-in grill and fireboxes, an outside half bath, and a stone path leading to a firepit area overlooking the scenic golf course and lake. Car enthusiasts will appreciate the spacious 4-car garage with epoxy covered floors, and the attached 58x18 ft RV garage hides away your âhome away from homeâ or provides additional space for the home mechanic.
View additional info
This 2-3 Bedroom home on a corner lot has a lot of potential. Living Room, separate dining area, Original wood floors and trim. Detached 2 car garage. Enclosed back porch/ mud room area. Unfinished basement.
$889,900
18422 Whitfield Evansville, IN 47725
View additional info
This impressive home on Cambridge Golf Course was crafted as the builderâs personal home and is an impeccable 5 bedroom + bonus, 4.5 bath home with 4 car garage. It is loaded with the quality finishes and amenities you would expect and offers great curb appeal including gorgeous landscaping and impressive covered front porch in addition to the 36x12 enclosed 3 season porch that overlooks the golf course. The foyer opens to the spacious great room with custom built-ins, fireplace with marble surround, and a wall of windows. This open floor plan that seamlessly connects the great room, kitchen, and dining area makes entertaining easy. The gorgeous gourmet kitchen features an abundance of custom cabinetry, top of the line appliances including gas range and beverage refrigerator, island with seating, farm house sink, and a 10x5 walk-in pantry. There is a large dining area for family meals. The ownerâs suite is a true retreat with a spacious bedroom with gorgeous tray ceiling and crown molding, a spa-like bath with double sink vanity, soaking tub, custom tiled walk-in shower with dual head system, and two large walk-in closets. This split bedroom design offers three additional main level bedrooms each offering private ensuite baths. There is also a home office that is perfect for a 5th bedroom that adds to the functionality and a guest bath. The large laundry with cabinets, and sink complete the main level. The second level offers a large bonus room that is the perfect place for media and games. Just in time for summer fun, Cambridge Subdivision also offers exercise facilities, swimming pool, basketball court, tennis/pickleball court, and play ground. This immaculate home is located near shopping, major employers, and great schools and offers a blend of luxury and convenience.
View additional info
Step into this impeccably designed home in the Cambridge Golf Community, offering resort-style living with amenities like a pool, tennis courts, and a fitness center. This residence boasts modern elegance with an open floor plan, a home office or bedroom on the main floor, and media space. Enjoy stunning views from the covered back porch. Inside, discover Quartz countertops, crown molding, and engineered hardwood floors. The gourmet kitchen features a large island and top-notch appliances, while the great room offers a cozy gas fireplace. Upstairs, find a lavish ownerâs suite and versatile bedrooms, with a bonus room that can serve as a fifth bedroom. The three car garage provides ample storage and workshop space. Experience the epitome of refined living with scenic views and luxurious amenities right at your doorstep!
$190,000
6500 Plainview Evansville, IN 47720
View additional info
Must See. Desirable location on the West Side home with Lake frontage. A beautiful Bedford Stone 3 bedroom 2 bath with over 2100 sqft offering endless possibilities, including a huge flat yard that includes a dock to fish from while relaxing from the busy day. This is a stocked lake for fishing and or swimming and floating in the summer days. A large deck with breathtaking views. This home is absolutely perfect for relaxation and entertaining; to host family and friend gatherings. The inside of this home is ready for your personal touch. A HUGE master bedroom with master closet and bath. A family room with a wood burning stove, a large living room. A separate dining room and a kitchen that walks out to the back deck to the Oasis. Updated items: new septic, new wiring, new plumbing, new vapor barrier in crawlspace, new parameter drain and two sump pumps in the crawl space. This home NEEDS WORK. Conventional, Cash, or Renovation loan. New items to be included: Kitchen Cabinets unfinished hickory, sink, and countertop, fridge, washer & dryer HOA fees $300 fee annually
$1,200,000
9020 Old Orchard Evansville, IN 47720
View additional info
Welcome to this exquisite custom-built French Country inspired estate set perfectly among seven rolling acres in western Vanderburgh County. You will be instantly captivated by the incredible beauty of the woods, ravines and rock bluffs along the winding lane to this stunning McCullough designed home that boasts Fehrenbacher details throughout its 6,500 sq ft of opulent living space. From the moment you enter the foyer and ascend the wood banister staircase, it's evident that every detail has been meticulously crafted. The beamed ceilings, three walls of arched windows, and stone fireplace create a warm and inviting atmosphere, while the views of the surrounding woods and ravines from the Trex deck add a touch of natural beauty to this serene nature preserve inspired property. The updated kitchen offers a beamed ceiling, custom cabinetry, island with breakfast bar, quartz countertops, stainless steel appliances, and stone backsplash with room for a large table or hearth room seating. This is open to a spacious dining room that could be a family room if preferred. The main level has 9' ceilings, beautiful hardwood floors, and another half bath and laundry room with lots of cabinetry and a second refrigerator convenient to the kitchen. The back staircase leads to the bonus room and a bedroom with new LVT flooring and abundant storage. The ownerâs suite has a recently renovated bath with a tiled walk-in shower, 11â granite top double vanity, and a large walk-in closet. A full bath in the hallway and two more bedrooms with walk-in closets complete the second floor. The completely remodeled walk-out lower level gives access to a large partially covered brick patio and the flagstone surround pool. This level offers the fifth bedroom, den/office with a stone wall fireplace, a rec room with a wet bar, a bathroom with a tiled walk-in shower, and a room for the pool equipment. Recent renovations and updates include new Pella windows and select new interior and exterior doors throughout the house, new roof, skylights, flooring, new light fixtures and ceiling fans ensure that this home is not only beautiful, but also well-maintained. Additionally, the septic system pump and lid have recently been replaced. With amenities like the oversized 3-car garage, updated landscape, and home warranty, it's clear that every comfort has been considered.
$4,900,000
7700 Henze Evansville, IN 47720
View additional info
Exquisite, Phenomenal, Pristine, Elegant, Charming and Breathtaking are just a few words to describe this unique property. This remarkable 33,000 square foot home has so much to offer including an 11,000 square foot area that has many options for its use, such as a car museum, recreational sports area, event facility, etc. In the main house youâll be so impressed with the main level alone with itâs 2 story great room with grand curved staircases, kitchen fit for a chef, elegant dining room, immense master suite with connected fitness room, cozy family room and beautiful pool area. The second level isnât any less impressive featuring 4 more bedrooms all with their own full bath, 2 large offices, a billiards room, game room and media room. The third floor has ample storage for off season clothing, seasonal décor and gifts. There is also a basement with tons more storage and a vault with wine cellar. The 35 acres also includes an equestrian center with show barn with living quarters above, riding arena, 2 other horse barns, guest house, attached and detached garages with enough space for 14 cars, a beautiful lake and a countryside view anywhere you look!
$335,000
15505 Reading Evansville, IN 47725
View additional info
Welcome to this stunning home built in December 2022! This spacious residence boasts an open concept living space with 4 bedrooms, 3 full baths, and a bonus room upstairs! Step outside to a covered patio, perfect for entertaining! Make sure you check out the 2 car garage with professionally coated flooring. Conveniently located near schools, parks, grocery stores, dining, and major commuter routes, this home offers the perfect combination of comfort, style, and convenience.
$289,888
15425 Reading Evansville, IN 47725
View additional info
Introducing this exceptional 3-bedroom, 2.5-bath, two-story home conveniently located near Scott Elementary School, North Jr. High School and North High School. You will notice the beautiful curb appeal and modern design of the home with elegant brick and stone accents on the exterior. Step inside to discover an open main floor plan offering a stunning white kitchen decorated with castled cabinetry, granite countertops, stainless range/oven, dishwasher and microwave, and a wonderful island bar. Adjacent to the kitchen, an inviting dining area is perfect to connect and share conversations while cooking and allows access to the patio and a generously sized side yard. The heart of the home, the living room, features engineered hardwood floors that add warmth and character to the space. Completing the main level is a convenient half bath, perfect for guests. Upstairs you will find a loft landing, providing a versatile space for relaxation or entertainment. The main bedroom awaits with a wonderful full bath featuring a double vanity, a walk-in shower, and a sizable walk-in closet. Additionally, all bedrooms are thoughtfully situated together for privacy, and an upstairs laundry room for added convenience. The second and third bedrooms share a well-appointed hall bath with a tub/shower and a long vanity. Adding to the appeal, is an attached two-car garage accessible from the rear entrance, with a convenient access door to the yard. Outside, the fantastic side yard features a charming firepit area and a newly installed fence, perfect for outdoor gatherings and recreation. Do not miss the opportunity to make this beautiful property your new home!
View additional info
Nestled in the country subdivision of Nob Hill, just E of town, is this newly remodeled 3 bedroom home w/1C attached garage (See updated list from seller on assoc docs). Recently installed in the spacious kitchen are new cabinets, countertops, & flooring. The refrigerator, electric stove, microwave, are also included! The bathroom offers a tub/shower combo and new flooring. The laundry room includes built in cabinets, washer & electric dryer. There's a gas furnace, central air, gas water heater, well, & septic, making this very affordable. (2023 Ave -Elect $128 a mon, Gas $49 a mon). This house is ready for you to call it YOUR HOME.
$339,000
1034 Watership Evansville, IN 47725
View additional info
Nestled on lot 54 in Poet Square, this is the "Dogwood" â a versatile floor plan designed for those seeking extra guest space. The main floor boasts a Master Suite, laundry room, kitchen, great room, and half bath, with abundant kitchen storage provided by a closet under the stairs and a separate pantry. Upstairs, discover three additional bedrooms and another full bath, ensuring a harmonious balance of private and shared spaces. Standard features include a tankless water heater, satin nickel lighting, Umber birch cabinets, stainless steel appliances, carpeted bedrooms, and Luxury Vinyl Plank flooring throughout. The seller is offering a 3-2-1 Buydown The 3-2-1 Buydown explained: Our Temporary Buydown Event provides you with an exclusive opportunity to benefit from reduced interest rates over the first three years of homeownership. Imagine starting with an interest rate as low as 3.875% in Year 1, and gradually increasing in subsequent years.
$1,275,000
11825 Darmstadt Evansville, IN 47725
View additional info
Absolutely stunning! Welcome to your dream home. This spectacular 7300 square foot estate sits on over 4 acres of picturesque grounds surrounded by an elegant brick and concrete fence with gated entry. As you make your way up the drive the home impresses and welcomes. This prestigious home offers some truly amazing updates done in recent years. Bathed in natural light, this well equipped kitchen offers soaring cathedral ceilings and top-of-the-line appliances including Wolf range, double SubZero refrigerator and freezer, double ovens, huge island, beverage center, wet bar and more. The master suite is absolutely enviable. Generously sized and well positioned in the home you will enjoy the seating area with fireplace and one of the most beautiful bath/closet offerings you will find. Step outside the home onto the flagstone patio and appreciate the sparkling custom pool with tranquil waterfall. Adjacent to the pool area is the 1500 sqft guest home that provides a bedroom, living area, kitchen, two full baths and one half baths. This is a great opportunity for pool parties and overnight guests alike. Just behind the pool is a fenced VersaCourt for basketball, tennis, pickle ball and more. The main level presents 3 more bedrooms and 3 more full baths. Additionally, there is a great space in the front of the home for a living room or office. Upstairs is a bonus room with tons of secondary living space and another full bath. The 2200 square foot garage is great for multiple vehicles, hobbies and storage. This home truly defines luxury living and offers a world of possibilities for entertainment, relaxation and creating cherished memories. Donât miss this exceptional opportunity to make this WOW home your own.
$279,000
8293 E Sr 64 Francisco, IN 47649
View additional info
FANTASTIC HOME IN THE COUNTRY LOCATED NEAR I 69 FOR A QUICK COMMUTE. PROPERTY HAS A STONE HOME WITH 4 BEDROOMS, 2 UPSTAIRS AND 2 ON THE MAIN FLOOR ALONG WITH MAIN FLOOR LAUNDRY. HOME ALSO FEATURES MANY UPDATES SUCH AS NEW KITCHEN CABINETS AND NEW FLOORING.THE OPEN CONCEPT ALLOWS FOR A GOOD FLOW AND WOULD BE GREAT FOR GET TOGETHERS THAT WILL END OUTSIDE ENTERTAINING BY YOUR POND AND BEACH AREA THAT HAS A SHED WITH ELECTRIC FOR ADDITIONAL STORAGE OR COULD BE A NICE GAME ROOM. POND ALSO HAS A FLOATING DOCK AND BEAUTIFUL VIEWS.
$349,700
1201 Parmely Evansville, IN 47725
View additional info
This beautiful, brick ranch style home with a brand new roof and gutters (April 2024), fresh paint throughout, and more updates - is located in the sought after Kingsmont subdivision. Before entering, you are sure to appreciate the overall curb appeal, along with the peaceful and quiet setting. This is a very well-kept, modern home with 3 bedrooms, 2 full baths, and nearly 2,000 square feet. The layout was meticulously designed, providing plenty of space for all of your needs, including entertaining family and friends. The spacious great room boasts vaulted ceilings, skylights, and a cozy fireplace. The stunning eat-in kitchen with modern appliances has more than enough cabinet and counter space, and a formal dining room to enjoy your meals. In the oversized master bedroom, you will find an off-set space perfect for an office, and an ensuite bathroom with a jetted tub and separate shower. Out in the backyard, you will love the partially wooded setting, providing plenty of privacy and peace. The back patio is perfect for grilling or just simply relaxing, and there is still plenty of space in the yard for other activities.
$359,800
4800 Haventree Evansville, IN 47725
View additional info
Open the front door of this Tree Series ranch-style home, and a spacious open floor plan with a family room with fireplace, dining room, and a kitchen with a large island immediately welcomes you. The kitchen includes quartz countertops, a tile backsplash, and a slate appliance package with a gas range. An expanded patio is located off of the kitchen for your enjoyment. Attic storage is accessible in the garage. The split bedroom floor plan includes an ownerâs suite with a deluxe ensuite bath with a double bowl vanity and a walk-in closet, two additional bedrooms, a second full bath, and a laundry room adjacent to the garage. RevWood Select Grandbury Oak flooring is throughout the main living areas and ceramic tile is in the wet areas. Jagoe TechSmart components are included. Youâll love this EnergySmart home! This home has the below Incentives: Qualifies fro temporary buydown to 4.5% for the first year (5.5% for remainder of loan, must use FBC Mortgage and a gov't backed loan to qualify) - Qualifies for the 6.25% rate incentive with First Federal Savings Bank (for conventional loans only). or They can opt to have 1 year's worth of Energy Bill Reimbursement up to $200 a month for the first year after closing! Incentives cannot be used together. Customers must be under contract by 2/29/24 and be able to close by 3/29/24. Other restrictions apply. See website for more details.
$314,800
3021 Tipperary Evansville, IN 47725
View additional info
This Crystal Series home is perfect for the first-time or move-down buyer. A generously sized eat-in kitchen with a peninsula island offers practical convenience and seamlessly flows into a large open family room. the kitchen includes granite countertops, a tile backsplash, and a stainless steel appliance package with a gas range. Attic storage is accessible in the garage. The ownerâs suite is located separately from the secondary bedrooms and a second bath, providing the perfect retreat, complete with an ensuite bath, including a double bowl vanity, a ceramic shower, and a spacious walk-in closet. RevWood Select Granbury Oak flooring is throughout the main living areas and ceramic tile is installed in the wet areas. Jagoe TechSmart components are included. 18 x 10 concrete patio. Youâll love this EnergySmart home! Donât let this great home pass you by!
$374,800
3022 Tipperary Evansville, IN 47725
View additional info
GREAT NEW PRICE!! Welcome home to McCuthan Trace and this Jagoe NATIONAL CRAFTSMAN 2 story floor plan with 4 bedrooms, 2.5 baths and over 2600 square feet. The OPEN floor plan offers RevWood Select Grandbury Oak flooring on the main level, 9 foot ceilings, PLUS plenty of natural and recessed lighting. The spacious KITCHEN features a large kitchen island, an extended pantry, GRANITE countertops, subway backsplash, and Stainless steel appliances, which includes a gas range. The spacious main floor OWNERS SUITE includes a private bath with a double bowl vanity, a fiberglass shower stall, and a walk-in closet. A powder room, a coat closet, and a spacious laundry room complete the first floor. The upper level has a HUGE LOFT and offers 3 additional bedrooms, all with walk-in closets, a full bath PLUS a large storage area. This ENERGY SMART home also includes Jagoe TechSmart components. The outside offers a covered patio and 2.5 car garage that is 22 feet deep. Qualifies for the 5.5% rate incentive with FBC Mortgage (for government loans only) - Qualifies for the 6.625% rate incentive with First Federal Savings Bank (for conventional loans only) Donât let this great home pass you by!
$371,800
4836 Haventree Evansville, IN 47725
View additional info
This popular Freedom Series floor plan allows room to grow. Storage is maximum in the foyer, with two large closets for coats or seasonal storage. Enjoy the large family room, dining area, and kitchen with ample natural lighting and panoramic views of your backyard. The kitchen includes granite countertops, a tile backsplash, and a stainless steel appliance package with a gas range. An expanded patio is located off of the dining area for your enjoyment. The powder bath and laundry with included pantry shelving are conveniently located off the kitchen. Upstairs establishes your private family retreat, with an owner's suite, including an ensuite bath with a double bowl vanity, a ceramic shower, and large walk-in closet, three sizeable bedrooms, a second full bath, and a loft. RevWood Select Granbury Oak flooring is throughout the main living areas and ceramic tile is installed in the wet areas. Jagoe TechSmart components are included. You'll love this EnergySmart home!
$519,900
10111 Gallop Evansville, IN 47725
View additional info
Nestled in the rolling hills of McCutchanville, Saddle Creek Estates is a new subdivision offering a picturesque setting and is strategically designed to be a secluded and quiet retreat from a busy world, and features large, wooded lots to host ideal homes. Lot 41 is the site of this newly constructed open concept, 4 bedroom, 2.5 bath two story home built with attention to detail and using quality finishes and true woodwork that lasts. "The Willow" floor plan is designed with a study located off the foyer entry, a main level ownerâs suite, an open kitchen, dining, and living room area, a half bath, a walk-in pantry closet, and a large laundry room with a sink and plenty of counter and cabinet space. The kitchen is bright with white cabinets, and features a large island with breakfast bar, and stainless-steel appliances including the refrigerator. The ownerâs suite has a walk-in shower, double vanity with two mirrors, a commode closet, and a spacious walk-in closet. A partially open staircase leads to 3 bedrooms with large closets, a hall bath with double vanity and tub/shower combo, and the bonus room. A wooded backdrop is the view from the great room and patio, and the surrounding wooded area makes for a peaceful setting. The yard has a convenient sprinkler system for keeping the grass green through dry spells. Discover Saddle Creek Estates, McCutchanvilleâs premier place to live!
$339,800
3031 Tipperary Evansville, IN 47725
View additional info
The Summit Craftsman plan is a picture-perfect ranch and the ideal fit for any family. Upon entering this home, you will find a full bath, two bedrooms with reach-in closets, and a linen closet. The secondary bedrooms are separate from the ownerâs suite, which allows everyone a space for their own retreat. The inviting foyer moves you right into the family room with the sizable kitchen and dining area. The kitchen includes 42 straight-lay cabinets with crown molding, granite countertops, a Revalia tile backsplash, and a stainless steel appliance package with a gas range. The spacious ownerâs suite offers a private bath with a double bowl vanity, a fiberglass shower stall, and a walk-in closet. A covered back patio is located off of the dining area for your enjoyment. A laundry room and a coat closet complete this home. RevWood Select Gandbury Oak flooring is throughout the main living areas, and ceramic tile is installed in the wet areas. Jagoe TechSmart components are included. Youâll love this Energy Smart home!
View additional info
QUALITY BUILT 5 BED, 3 BATH BI-LEVEL HOME on 1.10 ACRE WOODED LOT; - Fantastic Darmstadt Location in Kahre Lake Sub! - Quality-Built w/ Amazing Potential! - 3,202+/- Sq Ft of Finished Living Space! - 2+ Car Attached Garage & 12âx16â Shed! - Perfect for Investor or End User! - Guaranteed Good Clear Title & 60 Days to Close! - No Buyerâs Premium! This charming bi-level home was built in 1976 and offers amazing potential! The main level offers approximately 2,048 square feet of living space. This includes a large living room, kitchen with lots of cabinets and a breakfast bar, dining room, and nice laundry. The primary bedroom suite features a walk-in closet and an attached full bath with a double vanity. Completing this main level are three more nice-sized bedrooms, a full hall bath, and two hall closets. The lower level offers another 1,154+/- finished square feet of living space. This includes the fifth bedroom, a large recreation room with a wood burning stone & marble fireplace, the third full bath, and a utility room with built in shelving. You will also find the 26âx27â attached garage. Other features and amenities include some hardwood floors, rear deck, modern electric heat pump, appliances; a 12âx16â shed built in 2004 and more!
View additional info
Welcome home to this stunning estate in a coveted Darmstadt neighborhood. Nestled on nearly 5 acres with lake and wooded surroundings, this exquisite and immaculately maintained property boasts four bedrooms (one bedroom offering a custom built in window seat and another a custom built in bed with trundle), four and half bathrooms, and a wealth of luxurious features. From the marble entry to the custom kitchen and sunroom, every detail exudes elegance and charm. Entertain in style with a formal living room, den with bar-style kitchenette, main level library and upper floor children's library/play area, and a sprawling bonus room. Retreat to the large primary suite with custom Fehrenbacher cabinetry, jetted soaking tub, and lavish shower. With a 3.5 car garage and numerous updates throughout, this home offers the perfect blend of comfort and sophistication. Don't miss your chance to experience resort style living everyday!
