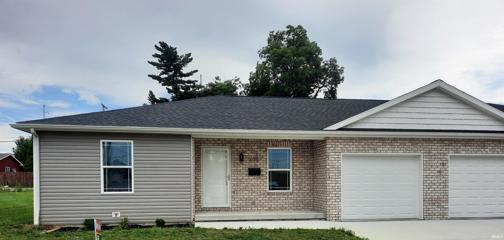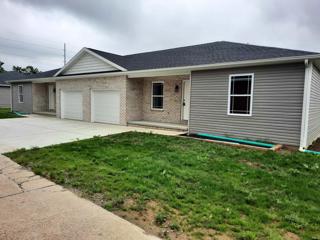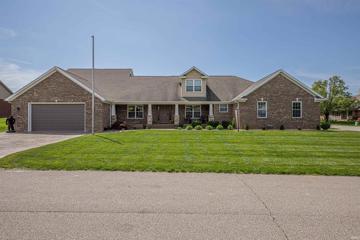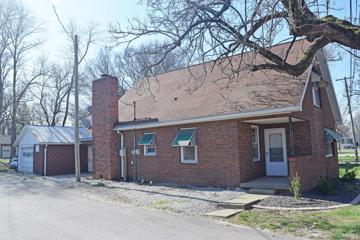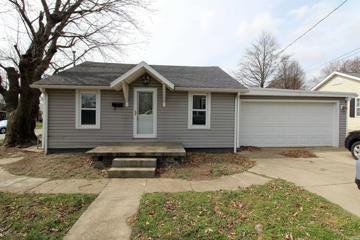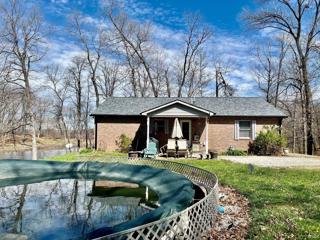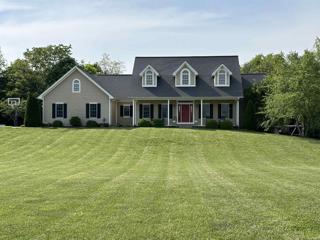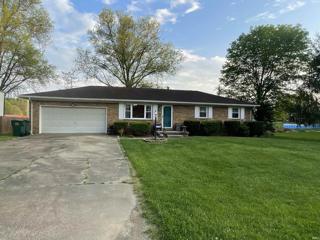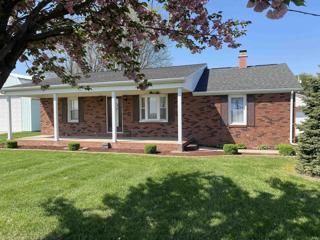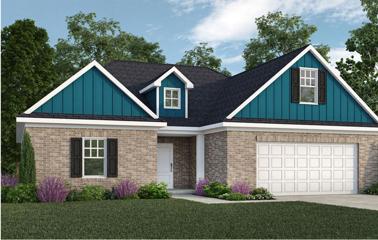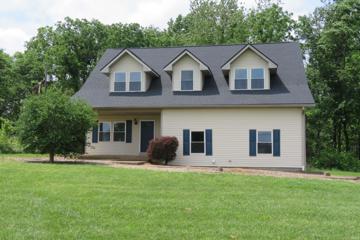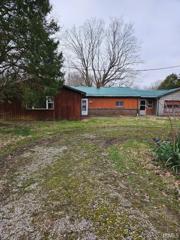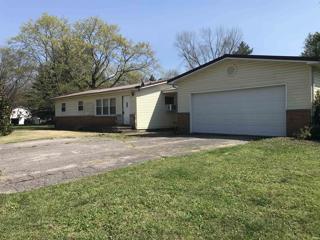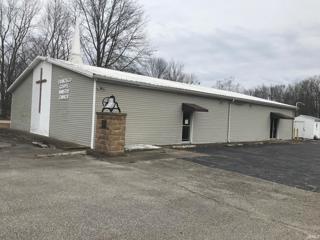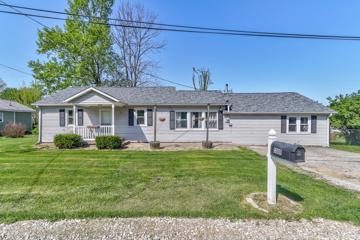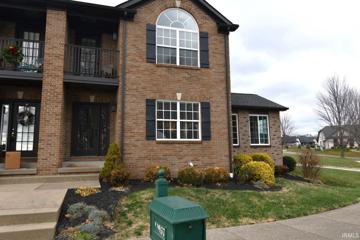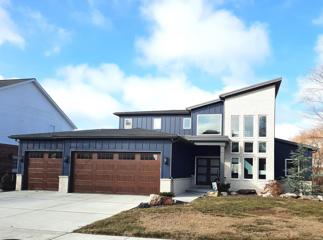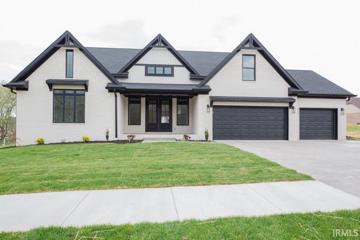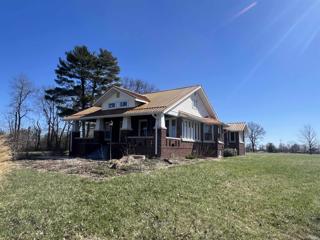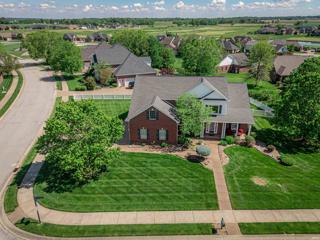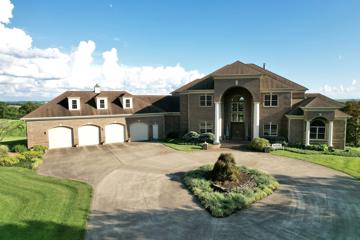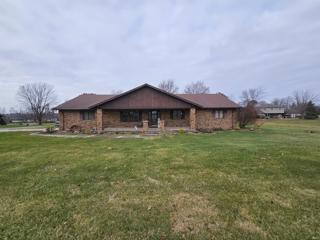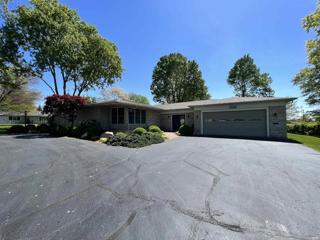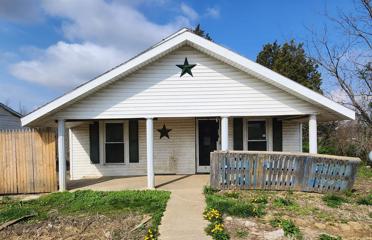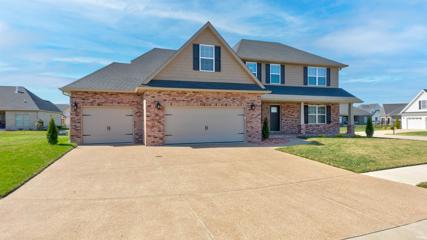Bellmont IL Real Estate & Homes for Sale
We were unable to find listings in Bellmont, IL
$180,000
202 W Franklin Fort Branch, IN 47648
View additional info
This brand new condo is the west unit and is nearing completion. It offers 2 bedrooms & 2 baths. The open floor plan includes: a spacious living area, a fully applianced kitchen (refrigerator, dishwasher & range/oven), loads of cabinets with lots of counter space, solid surface counter tops, a dining area, full size washer & dryer, and a water softener. Easy care flooring throughout. Main Bedroom has adjoining bath. A spacious one car attached garage is included, 200 Amp Service. This condo is one of the last available units in the McCreary Manor Condominium Regime and is located in downtown Fort Branch close to dining & the new Fort Branch Library. Condo Fees $1200 per year. Note: some pictures are of a previously completed unit.
$180,000
200 W Franklin Fort Branch, IN 47648
View additional info
This brand new condo is the east unit and is currently finishing construction. It offers 2 bedrooms & 2 baths. The open floor plan includes: a spacious living area, a fully applianced kitchen (refrigerator, dishwasher & range/oven), loads of cabinets with lots of counter space, solid surface counter tops, a dining area, full size washer & dryer, and a water softener. Easy care flooring throughout. Main Bedroom has an adjoining bath. A spacious one car attached garage is included, 200 Amp Service. This condo is one of the last available units in the McCreary Manor Condominium Regime and is located in downtown Fort Branch close to dining & the new Fort Branch Library. Condo Fees $1200 per year. Property Taxes have not been assessed. Note: some pictures are of a previously completed unit.
$629,900
801 Creek Fort Branch, IN 47648
View additional info
You must see this beautiful home originally built in 2017 and now with a recently completed extensive renovation added an additional 2700 sq. ft. of living space and an additional garage space. Nestled in the corner of one of South Gibson's premier sub-divisions, this home now offers 4 bedrooms, and 3 1/2 baths. This spacious home features a large open kitchen with granite counter-tops, as well as a formal dining room. The recent addition has added a ton of storage and garage space. Enjoy peaceful moments on the spacious front porch or the new pool and patio area. Pool area features a fully equipped pool house with a roll up door to allow you to entertain in all seasons. The brick exterior, and stamped concrete drives and patios offer great curb appeal to go along with a well maintained yard and landscape. This home is a must see. With the amount of space and flexible layout, it will fit any lifestyle!
$179,900
4175 Princeton Wadesville, IN 47638
View additional info
Hurry! Location, Location, Location! Just a hop, skip, and a jump away from Froggy's World Famous Restaurant and Bar! This 3 bedroom, 2 bathroom brick bungalow on a corner lot has been owned by the same family for over a century. Featuring a solid foundation but ready for new owners and fresh ideas. Main level features living with built in shelving, family room with bricked wood burning fireplace, bedroom and full bathroom, laundry area, and eat-in kitchen. Upstairs boasts two more bedrooms and a full bathroom. There's a small basement that houses the furnace and water heater. The breezeway connects the house to the one-car garage with endless possibilities of future improvements or expansion. One year homebuyer's warranty is included. Property is sold in as-is condition and inspections are for buyer's informational purposes only. Immediate possession. Don't miss the opportunity to own this Wadesville gem!
View additional info
This is an investment opportunity for a 2 bedroom, 1 bath home. Needs a good amount of TLC and fixed up. Very spacious with open dinning to kitchen. There is an attached 4 car garage. Tons of extra storage for workshop as well. Fenced in yard on a corner lot. Outside you will find a very large 24x40 Pole Barn. Barn was very well built and can hold extra space in loft area. Loft has 2x6 flooring with with floor joist 16 on center though out. Seller is Licensed Real Estate Agent.
$419,900
5400 Haines Wadesville, IN 47638
View additional info
A beautiful oasis in Posey County awaits you. If you're looking for acreage in a quiet setting with a low maintenance brick home and even a pole barn - you have found it! 5400 Haines Road sits on 13 acres with brick home built in 1993 overlooking the expansive lake. The 3 bed, 2 bath home features new flooring, paint, and updates throughout. There is a new roof and gutters on the home. The spacious kitchen with its cherry cabinets includes all appliances with the sale and opens up to the large family room that has views of the lake and landscape from every window. Down the hall, you'll find a split floor plan with the master at the end with its own private en suite full bath. Enjoy natural light throughout the entire house as well as beautiful views no matter where you are. Outside, you'll find a several outdoor spaces that will fit your lifestyle including a swing on the lake, a 3 year old pool and a pole barn for all your tools and outdoor equipment. The pole barn has electricity as well as a half bath as well. This property has so much to offer you'll have to come see it for yourself!
$420,000
7867 S Ruppel Vincennes, IN 47591
View additional info
Welcome to your oasis at 7867 S Ruppel Rd, Vincennes, IN. This isn't just a home; it's your personal getaway, where contemporary comfort meets modern elegance. With 3 bedrooms, 3.5 baths, and an office, this spacious haven offers you the freedom to live and work on your terms. Built in 2012, this residence isn't just walls and a roof; it's a masterpiece of quality and design. Boasting 2,564 square feet on the main level, plus an expansive unfinished basement waiting for your creative touch, this home is your canvas to craft the lifestyle you desire. Step outside to your private paradise, complete with 3.5 acres of rolling hills and a back deck perfect for savoring sunsets and starlit nights. Escape the chaos of the city and embrace the tranquility of country living, all within the prestigious South Knox School District. Don't settle for ordinary - indulge in the extraordinary.
$194,000
8418 Albert Wadesville, IN 47638
View additional info
Wonderful Wadesville Find! This 3 bed/1.5 bath all brick ranch home offers updated windows, a 3 year old roof, and updated neutral decor throughout. You will find the spacious living room opens up to the eat in dining area, and so much natural light pours through the large windows. The kitchen has ample cabinets and counter space and you will find it has been updated and is as cute as a button! Each bedroom has generous closet space with the master suite offering its own private half bath. The large fenced in yard backs up to South Terrace School and features an open patio and a generous sized shed for additional storage. The attached 2 car garage is deep, allowing extra room for crafting/storage/or a workbench. This home is move-in ready and easy to show!
View additional info
- Cute Home on Nice .46 Acre Lot! - 1,296+/- SqFt of Living Space on 1 Level! - Living Rm & Family Rm! - Basement, Cov Front & Back Porches, Generator! - Nice Oversized Attached Garage w/ ½ Bath! - Just Minutes to Toyota & Evansville! - Perfect for Investor or End User! This charming home was built in 1952 and is perfect for both the end-user or investor. There is approximately 1,296 square feet of living space all on one level. This includes a large living room / dining room combination and a family room with a fireplace. The kitchen is roomy enough for a table and offers lots of cabinets. An updated full bathroom and three nice-sized bedrooms complete the main level. Downstairs you will find approximately 972 square feet in the unfinished basement. This includes the laundry area and a shower. The large 24âx38â garage features two overhead doors, a half bath, and a metal roof! Other features and amenities include hard wood floors, covered front and rear porches, Generac whole-house generator, high-efficiency LP gas furnace, central air, and more!
$335,300
4 200 N Princeton, IN 47649
View additional info
"Proposed Construction" in the newest subdivision in Princeton, FAIRVIEW HEIGHTS. This home known as the popular âAspen plan. Entering the home boosts a large open concept living room, kitchen, and dining area. A bonus room and large laundry room. This home features a split-floor plan, with the master suite offering a large walk-in closet and Master bath. attached 2 car garage. The parcel number and amount of taxes will change once the lot has been assessed and taxed.
$355,000
1000 Wade Wadesville, IN 47638
View additional info
3.6 ACRES! This home has been recently updated all throughout! The home sits back off of the road and has woods behind it. You will pull up to the spacious 3 car attached garage and large parking area. As you walk into the home, there are 2 rooms and a bathroom on the main level. Up the stairs, you will find a living room with a door leading to the deck. The kitchen is brand new, with lots of counter and cabinet space! All of the bathrooms are new, along with carpet, paint, and other fixtures throughout! This home is a must see! This is a Fannie Mae HomePath property.
$92,500
7903 N 450 E. Hazleton, IN 47640
View additional info
NATURE LOVERS PARADISE, WITH SOME TLC, THIS HOME HAS TONS OF POTENTIAL. 3 BEDROOMS, 1 BATH, SPACIOUS LIVING ROOM, ATTACHED GARAGE, 5 ACREAS, PRIVACY. THERE IS ONLY 1 OTHER HOME ON THIS DEAD END COUNTY ROAD. BARN, NEW WATER WELL, NEWER METAL ROOF. PROPERTY BEING SOLD AS IS. COVERED BACK PORCH.
View additional info
Situated in a rural SD, just 1 mile S of town, is this 3 bedroom ranch home with 2 car attached garage, metal roof, concrete driveway & original hardwood floors in all the bedrooms & living room. Also included is a 40 x 30 detached garage all on .46A on a corner property.
$250,000
5941 W Sr 64 Francisco, IN 47649
View additional info
Most recently used as a Church, could have multiple purposes. This property can be purchased with all church and kitchen equipment. Included is a well started church sanctuary residence building.
$199,000
111 S Cross Francisco, IN 47649
View additional info
Welcome to your new home in Francisco, IN! This spacious home offers comfort and convenience to either Toyota or Peabody making it the perfect choice for families looking for proximity to work! With 3 bedrooms, 2 bathrooms, and over 1,600 square feet of living space, there's ample room for everyone to spread out and relax. Outside, a spacious nearly half-acre yard awaits, offering plenty of room for outdoor activities. In addition, there is a large outdoor building that could be used as a workshop, man cave, or additional storage. There is also an outdoor storage shed for all your outdoor equipment. Don't miss out on the opportunity to make this wonderful home yours. USDA financing eligible! New roof and A/C installed in 2023.
View additional info
Discover luxurious living in this stunning 3-bedroom, 2.5-bathroom townhome nestled within a prestigious golf community. This residence seamlessly combines modern convenience with the amenities of a golf course setting. Three spacious bedrooms provide ample room for relaxation and privacy offering 2.5 bathrooms that provide both functionality and elegance, ensuring your daily routine is both convenient and stylish. Unwind in the tranquil sunroom where you can soak up natural light and panoramic views of the lush surroundings. It's the perfect spot for morning coffee or an evening read. Gather around the warmth of the gas fireplace in the living area, creating a cozy ambiance that invites family and friends to relax and gather. Enjoy even more of the outdoors from your own second-level balcony, a private escape where you can savor the beauty of the golf community and catch a breathtaking sunset. Also conveniently located on the upper level the laundry room ensures that chores are a breeze, making daily life in this townhome both comfortable and efficient. The one-car attached garage provides secure parking and additional storage space, offering the utmost convenience for your lifestyle. Seller has recently updated the flooring with french oak engineered hardwood throughout and fresh paint. Cambridge Subdivision offers an 18 hole golf course, in-ground pool with clubhouse, tennis and basketball courts. $270 monthly HOA fees include exterior maintenance and insurance, trash and mowing.
$736,500
19140 Fenwick Evansville, IN 47725
View additional info
This custom Contemporary style home has so much to offer Buyers. At over 4500 sq ft this home has it all! From the moment you walk in the double front door covered entry you will be amazed with the attention to detail of this stunning home. The soaring ceiling of the first floor living area is simply gorgeous.....from the lighting, abundant windows and the easy access to the rear screened porch this home is perfect for entertaining. The wonderful open floor plan with 4-5 Bedrooms, 3.5 baths & the fully applianced kitchen w/gas cook top offers floating wall shelves & loads of cabinets and a spacious walk-in pantry. The main level Ensuite is an oasis for the Owners of this fine home. The upper floor offers 2 spacious bedrooms and a full bath. The lower level is a recreational haven! An additional bedroom, full bath and exercise room (which can be used as a 5th bedroom if desired). Easy access to the covered rear patio area is perfect for grilling and hanging out in the fully fenced back yard. A walk in storage area is available and would make a nice storm shelter.
$674,900
19124 Amherst Evansville, IN 47725
View additional info
New Construction! Check out this charming 5 bedroom, 3.5 bath home in the highly desirable setting of Cambridge! This home features 3,876 sq ft of living space on the 1st and 2nd floor. The 2 story foyer and balcony welcomes you when you enter. The open concept great room boasts a fireplace, custom trim work, and built-ins throughout. The covered patio right off the family room allows you to experience the beautiful outdoor setting in comfort and style. The kitchen is set off with a massive island to enhance your gatherings, as well as a contemporary backsplash, custom hood, and stainless steel appliances. Amish-built cabinetry, a large pantry, and elegant quartz countertops round out the stylish design. Stepping into the spacious first floor master bedroom, you'll immediately notice more built-in cabinetry, along with the massive walk-in closet. The contemporary master bathroom features a custom tile shower and a massive double vanity. Three more bedrooms and a shared bathroom are located on the first floor. One of the bedrooms could be used as a home office if so desired. The mud area off the laundry room features a custom built-in with contemporary tile and a conveniently placed guest bath room. The second floor adds another bedroom with a bathroom and a huge second floor family room. This house is truly a must-see! Seller is licensed Realtor in state of Indiana.
$249,900
3000 Porter Lawrenceville, IL 62439
View additional info
This brick home features, three bedrooms, one full bathroom and offers a two car detached garage that sits on 4.47 acres. The front of the home offers a large front porch that has view of the large front yard. As you enter into the front of the house, you come into a large living room that has hardwood floors, closet, built-ins and wood burner. Off of the living room there is a den area that is currently used as an office area. The bedrooms feature hardwood floors and closets. The bathroom has tile floors and a step-in tiled shower. The dining room features hardwood floors and is conveniently located off of the kitchen and living room. The kitchen has a lot of cabinets and countertop space with updated appliances. There is a pantry off of the kitchen and access to the unfinished basement and back door. The large concrete patio area leads to the two car detached garage.
$489,900
18941 Braeburn Evansville, IN 47725
View additional info
This home in the popular Cambridge community offers an exceptional blend of luxury, comfort, and functionality. Situated in Evansville's sought-after north side, it not only provides convenient access to the city's amenities but also boasts the allure of living alongside the finest public golf course in town. The property's 4-bed, 3-full bath layout spans nearly 2,900 square feet of meticulously designed living space. The main level greets you with a serene owner's suite, recently revamped to epitomize modern elegance with its quartz double vanity, garden tub, and walk-in tiled shower, providing a sanctuary for relaxation and rejuvenation. Rustic hardwood plank floors line the living room, formal dining, kitchen, and main level owner's suite. The remodeled eat-in kitchen is a culinary enthusiast's dream, featuring top-of-the-line KitchenAid appliances, soft-close cabinets and drawers, quartz countertops, and a custom backsplash, all complemented by a convenient wine cooler. With an additional bedroom and full bath on the main level, accommodating guests or multigenerational living is effortless. The screened-in porch off the kitchen beckons for tranquil moments to unwind, offering a seamless transition between indoor comfort and outdoor serenity. Upstairs, two more bedrooms each with generously sized closets, a jack & jill full bath, and a versatile bonus room with ample storage and a walk-in closet await, presenting endless possibilities for customization to suit your lifestyle. The bonus room or fifth bedroom adds flexibility, whether for a home office, gym, or guest suite. Beyond the home's pristine interior, the corner lot offers a spacious fenced-in backyard and generously sized side-load garage. Cambridge provides an array of amenities within a short walk, including a neighborhood pool, tennis court, restaurant and a clubhouse, fostering a vibrant community spirit and opportunities for recreation and socialization. See uploaded improvement document for the extensive list of recent upgrades in the past three years.
$1,370,000
2450 S Water Tower Vincennes, IN 47591
View additional info
This one-of-a-kind magnificent home offers an 8.5 private-acre compound with over 10,000 Square feet of living space. The custom designed home has 5 bedrooms, 4 full bathrooms and 2 half bathrooms. The 23 foot ceilings on the first floor will amaze you, almost as much as the spectacular views from the multiple decks. Brazillian Cherry hardwood floors, marble countertops, solid walnut doors on the main level and solid oak doors on the 2nd floor and basement, are just a few of the luxury finishes throughout the home. The chef's kitchen features custom cabinetry and two large islands for prep work or entertaining. Large walk through pantry provides plenty of additional kitchen storage as well as a desk work space. All of the upgraded stainless steel appliances are included in the sale and the appliance for the second kitchen in the basement are also included in the sale. There is a dumbwaiter for convenience between floor levels and a covered porch for taking advantage of year round views of the surrounding landscape. Gas fireplace on the main level and a wood burning fireplace in the basement, provides heating options and there are HVAC units for each level. The 3rd floor has a large space that could be finished to suit the owners' needs. The entire area over the 4 car garage is dedicated to extra storage and could also be converted to finished living space. The expansive finished basement has abundant space for family life and entertaining. There are many possibilities with this much acreage, that is outside the city limits. Nearby properties have horses and there is enough space for a helipad. There is an enormous amount of built in storage throughout the home, as well as a cedar closet, dual master closets, and some unfinished storage space in the basement. Enjoy living in a wonderful private country setting with passing through deer and wildlife, yet the conveniences of Vincennes are only a short drive away.
View additional info
Moving to the outskirts! This stately brick home is located in a rural subdivision just outside of Lawrenceville City limits. The home has over 2200 sf of living space, large living room with foyer entry, formal dining area, main floor laundry, and a galley kitchen with quartz countertops and included appliances. As for the rest of the home, there are 3 bedrooms, including a primary suite with garden tub, stand up shower, and walk in closet, an additional hall bathroom with partition, and laundry area with pantry storage just off the garage. Outside, we have a wood privacy fenced in backyard, composite board open deck that faces the above ground pool, and a very nice covered front porch. This home sits on 4 lots, totaling just under 1 acre of land. Don't miss all that this home has to offer with a great rural subdivision location!
$265,000
1904 Porter Lawrenceville, IL 62439
View additional info
View additional info
This 2-3 Bedroom home on a corner lot has a lot of potential. Living Room, separate dining area, Original wood floors and trim. Detached 2 car garage. Enclosed back porch/ mud room area. Unfinished basement.
View additional info
Step into this impeccably designed home in the Cambridge Golf Community, offering resort-style living with amenities like a pool, tennis courts, and a fitness center. This residence boasts modern elegance with an open floor plan, a home office or bedroom on the main floor, and media space. Enjoy stunning views from the covered back porch. Inside, discover Quartz countertops, crown molding, and engineered hardwood floors. The gourmet kitchen features a large island and top-notch appliances, while the great room offers a cozy gas fireplace. Upstairs, find a lavish ownerâs suite and versatile bedrooms, with a bonus room that can serve as a fifth bedroom. The three car garage provides ample storage and workshop space. Experience the epitome of refined living with scenic views and luxurious amenities right at your doorstep!
