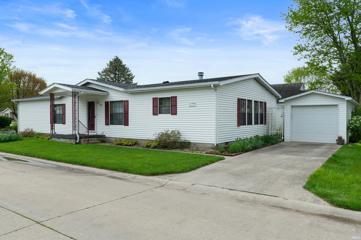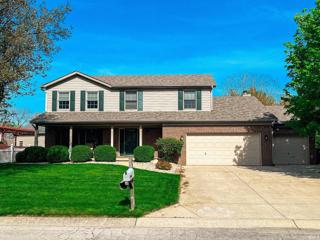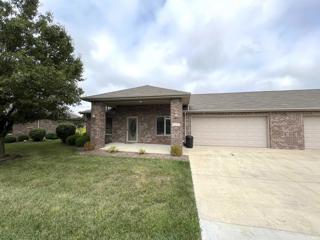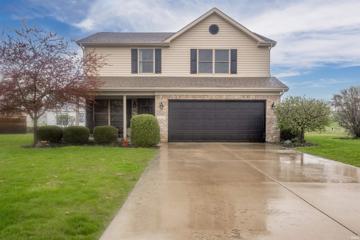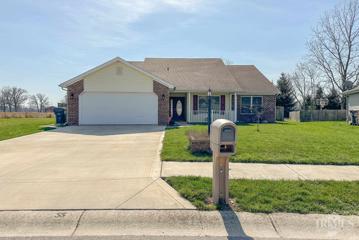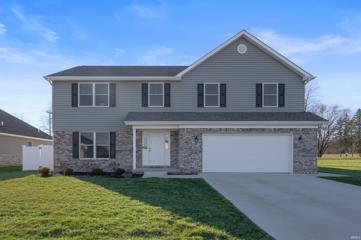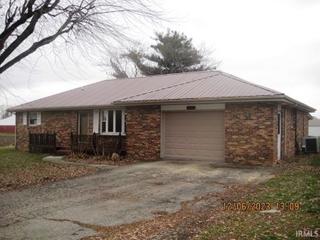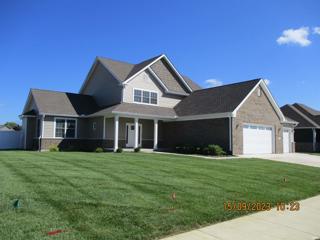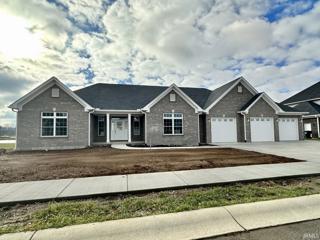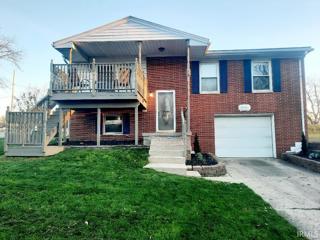Yorktown IN Real Estate & Homes for Sale
10 Properties Found
The median home value in Yorktown, IN is $309,900.
This is
higher than
the county median home value of $139,438.
The national median home value is $308,980.
The average price of homes sold in Yorktown, IN is $309,900.
Approximately 71% of Yorktown homes are owned,
compared to 22% rented, while
7% are vacant.
Yorktown real estate listings include condos, townhomes, and single family homes for sale.
Commercial properties are also available.
If you like to see a property, contact Yorktown real estate agent to arrange a tour today!
Learn more about Yorktown.
View additional info
This well-maintained manufactured home in the Autumn Acres 55+ community has a spacious living and dining area with a double-sided fireplace to keep things warm and inviting. The kitchen has ample cabinets and counter space, including an island with seating for four as well as a dining or office area that shares the double-sided fireplace. Enjoy a primary bedroom with a large walk-in closet and an ensuite bathroom with walk-in shower. The third bedroom has built-ins and a skylight that make it ideal as a project room. The garage has space for parking as well as an additional room for tinkering or storage. This home features plenty of storage throughout to keep things tidy inside and beautiful flower beds add a touch of charm to the outside.
$385,500
404 Greenland Yorktown, IN 47396
View additional info
Nestled in a serene neighborhood, this meticulously maintained 4-bedroom, 2.5-bathroom home is a prime location with serene pond views. Step inside to discover a spacious great room with vaulted ceilings and a cozy fireplace, ideal for cozy evenings or lively gatherings. The newly painted interior and upgraded flooring offer a fresh, modern look, while the dining room and separate living room provide versatile spaces for entertaining or relaxation. Extend your living space outdoors to the covered back porch, where you can sip your morning coffee overlooking the picturesque pond. The large unfinished basement is perfect for someone looking for extra space to turn into whatever their needs may be. The three-car garage, featuring heat and epoxy floors, is an added bonus, while the meticulously landscaped grounds showcase the pride of ownership. This one owner home has been loved and taken care, and is ready for new owners to enjoy.
$194,900
1837 S Patriot Yorktown, IN 47396
View additional info
Check out this wonderful 2br 2ba, property in the Heritage Retirement Village. Home is very well maintained, efficient, and move in ready featuring a large family room, gas fireplace, master en suite, large kitchen and dining area, and covered back yard patio. All the appliances stay including the washer and dryer, monthly HOA is $225 includes mowing, and snow removal.
$274,900
9516 W Canter Yorktown, IN 47396
View additional info
Beautiful move in ready 4 bedroom, 2.5 bath, new Aqua Sure water softener 2024, Gazebo 2023, Electric Fireplace 2023, New shutters 2022, vinyl plank flooring, Built in Entertainment Center, HVAC serviced 2022, Primary Bedroom En Suite desirable Yorktown Schools. Fishing 2 stocked ponds, Culligan water Filtration, close to Yorktown YMCA (Munciana), I-69, walking trails, and quiet Cul-de-sac
$299,900
7829 W Frankie Yorktown, IN 47396
View additional info
This WonderfulÂ3 BR 3 FULL BathÂhome is 5 years new in Laurel Meadows! This open conceptÂfloor planÂfeatures a very large primary suite with wonderful walk in closet.ÂThe kitchen features a large pantry and island, kitchen appliances will remain.ÂBeautiful backyard oasis with in ground pool with cover, pool bath is in garage. Very nice covered rear patio facing the pool in the south facing back yard. Vinyl fenced and Storage shed. Sellers report low utilities. Yorktown Schools!
$385,000
1213 N Wild Pine Yorktown, IN 47396
View additional info
Looking for the luxuries of a spacious, new-build home without the new-home build price? This four-bedroom, 2.5-bathroom house, located in the highly desirable Chase Trail neighborhood in Yorktown, is the home for you. With almost 3,000 square feet of living space â including a living room and family room on the first floor, and another large open area on the second floor â this house has more than enough room for you and your family. The large kitchen and island, dining area, fenced-in back yard and extended patio space, meanwhile, provide plenty of room for family and friends. The house has four large bedrooms, including a massive main bedroom with its own bathroom with shower and walk-in closet. A second bedroom also includes a walk-in closet. The homeâs two-car garage is not only fully finished, but it also features an extra ceiling storage rack for added convenience. This homeâs energy features make the utility bills easy on the wallet for a house of its size. Features include a gas furnace, gas stove, and a zone heating and cooling system with separate thermostats that make both the first and second floors comfortable at all times. The house also comes with a water softener, located in the garage, and Andersen double-hung windows and back patio sliding door. Top-notch, matching black stainless steel Samsung kitchen appliances included with the house are a gas stove, microwave, large refrigerator with automatic-refill filtered water pitcher, and dishwasher. Other conveniences included: a second-story laundry room on the same level as the bedrooms (washer/dryer not included); a bonus craft/utility/storage room, located on the first floor; in-wall cable concealing setups for TVs in the living room and main bedroom; and cable TV access points in all four bedrooms. HOA fees for this lot are mandatory, but are minimal; 2024 dues, which are already paid, were just $325 for the year.
$239,900
12370 W Jackson Yorktown, IN 47396
View additional info
Yorktown Schools! Easy access to I69. Spacious 3 bedroom/2 bath ranch on 0.53 Acres with a 1.5 Car attached garage and a 2 car detached garage. Large open kitchen. New flooring in living room/kitchen. Hardwood floors in 2 bedrooms. Enclosed back porch. Brick/Wood exterior. 2 wood decks. New gravel driveway to detached garage.
View additional info
Built in 2022, this one owner home still looks as good as the day it was built! Desirable amenities included but not limited to are vinyl fenced rear yard, attached 3 car garage with tremendous floor space, tankless water heater, excellent step in foyer that extends to second floor, Large living room with vaulted ceiling and a gas fireplace, second story loft area, large pantry, primary suite is located on main floor with 3 second floor bedrooms, ample entertaining space with kitchen and breakfast areas connecting to living room, Quartz counter tops and kitchen island add to the class and elegance of this home. A must see for those desiring first class residential presents.
View additional info
Newly constructed home, nestled in a quiet neighborhood. This 4-bedroom, 2.5-bath home, with it's open-concept design offers a blend of modern amenities and natural beauty. The large kitchen, with its quartz countertops, oversized island and convenient pantry, flows into the living room, creating a spacious and inviting atmosphere for hosting guests or enjoying family time. The master suite is a lovely retreat, complete with a tiled shower, his and hers walk-in closets and private access to the covered back porch with views of the pond. With the added convenience of a three-car garage and a spacious laundry room, this home is the perfect balance of comfort and practicality, making it an ideal place to call home. Kitchen appliances are included and will be installed Dec 1st. The builder is providing a 2/10 warranty on the home, does not include appliances.
$179,900
8501 W Grandview Yorktown, IN 47396
View additional info
Yorktown Schools, this Bi level-home has 1458 Sq Ft. in Pleasant Hills additions. Its conveniently located right off 32W in popular Yorktown district within walking distance to Yorktown schools and downtown Yorktown. Situated on a corner lot. The main level has a large living room with French doors that opens to a balcony, Large kitchen with appliances included, dining space that's open to the living room, 3 bedrooms and a full bathroom. All new vinyl plank flooring and paint throughout the main level. Off the dining are there is a large rear deck that overlooks the backyard with built in storage under the deck. The downstairs has the 4th bedroom that could be used as a family room if needed. Additional space that could be used as a den, and a room that could be made into a bathroom or laundry room. The oversized garage has a washer & dryer and lots of storage space. Updates include newer furnace, central air, water softener, all new paint and flooring.
