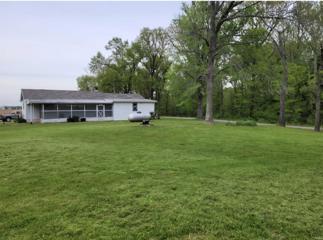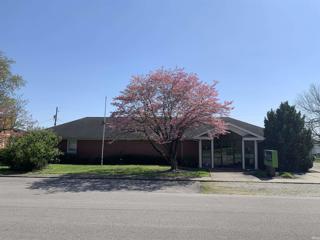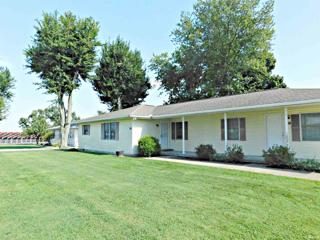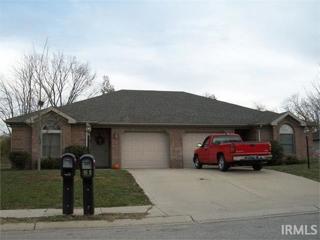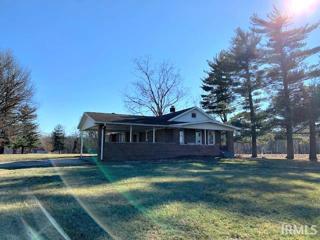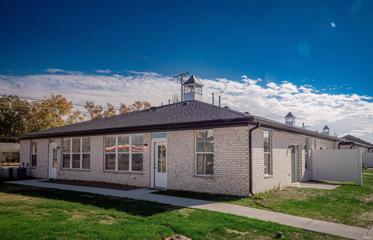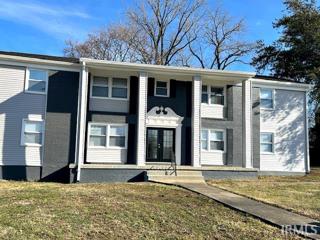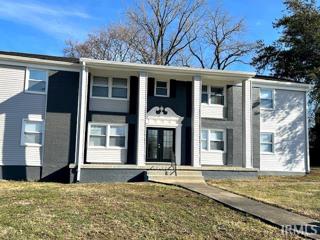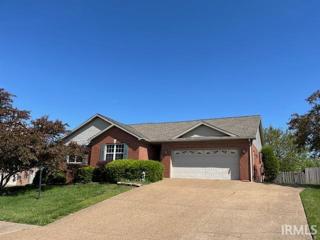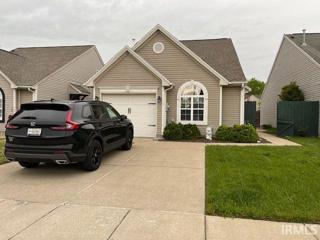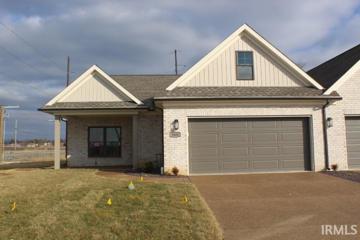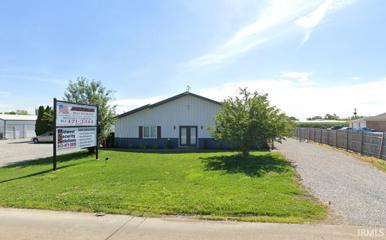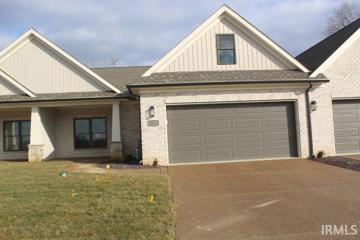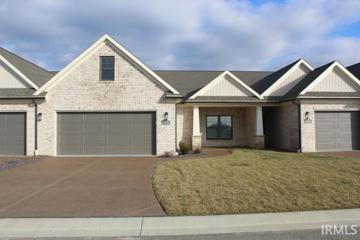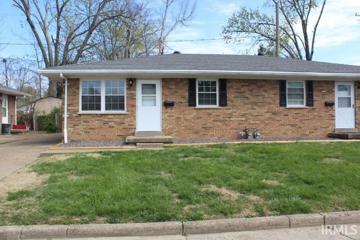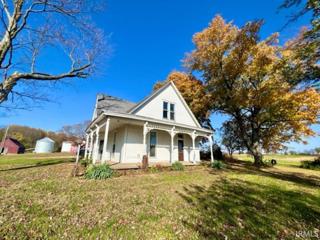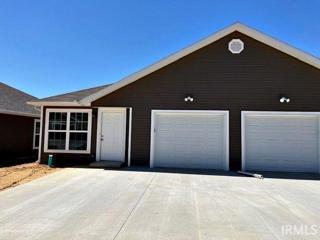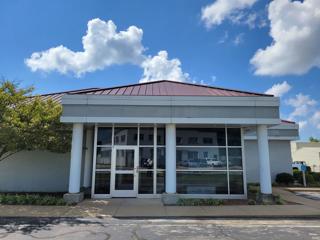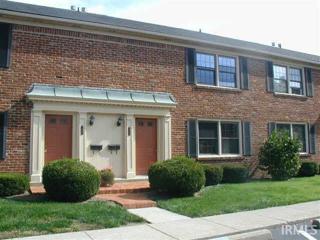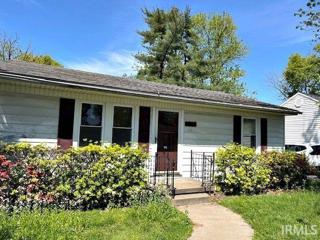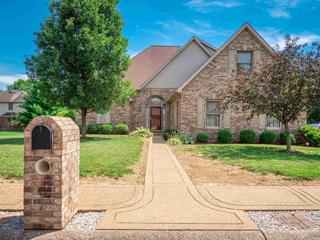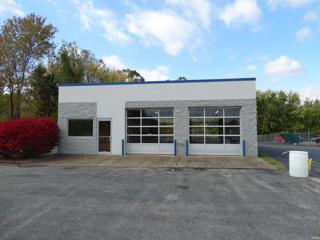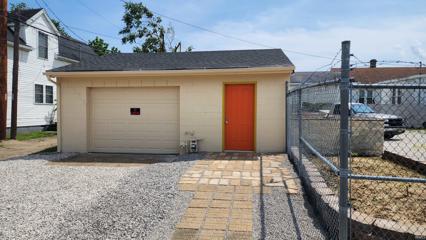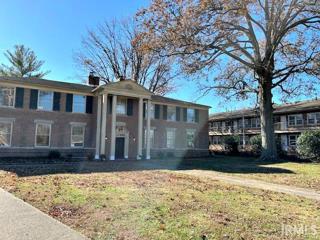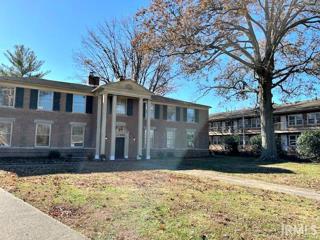Mackey IN Real Estate & Homes for Rent
The median home value in Mackey, IN is $35,751.
This is
lower than
the county median home value of $69,200.
The national median home value is $308,980.
The average price of homes sold in Mackey, IN is $35,751.
Approximately 72% of Mackey homes are owned,
compared to 16% rented, while
8% are vacant.
Mackey real estate listings include condos, townhomes, and single family homes for sale.
Commercial properties are also available.
If you like to see a property, contact Mackey real estate agent to arrange a tour today!
Learn more about Mackey.
We were unable to find listings in Mackey, IN
View additional info
Cottage home in a beautiful country setting. There are 2 bedrooms and 1 bath plus a spa tub in the laundry room. Large country kitchen and tons of basement storage (clean and dry). There is a yard barn with a riding mower to maintain the one acre lot. You'll love the large screen porch too. Easy access to I69 / Hwy 57 The tenant is responsible for all utilities. One year lease with matching deposit. Credit, background and rental check required. No smoking and no pets. Schools: Oakland City Elementary, Wood Memorial Middle School, and Wood Memorial High School.
View additional info
Welcome to this commercial listing for lease in Elberfeld, Indiana. Built for and formerly used as a private and Ascension affiliated medical clinic, this building has potential to serve a number of uses to the community and surrounding areas. It could easily welcome the next medical practitioner/s for family practice, vision, dental, physical therapy, occupational therapy, podiatry, chiropractic care, speech/hearing therapy, to name a few. It could also serve as a mixed-use space for an insurance agency, accountant firm, law firm, adult or child daycare, senior living, medical equipment retail space or community center. Currently the floor plan has two corridors, a generous lobby (including a glassed vestibule serving as the main entrance) and two additional entrances. The layout includes a Break Room with cabinetry and sink, various Administration Offices and/or Labs, several Exam Rooms with cabinetry and sink, Reception Area, three bathrooms, several Mechanical and Storage Closets and a Medical Records Room with sink. This property has an aesthetically pleasing interior and exterior. Parking lot is generously sized and driveway goes around the building. A lit sign stands at the rear driveway and at the main entrance.
View additional info
Spacious 3 bedroom 2 full bath duplex unit in Haubstadt. Just off US-41 on a quiet no outlet street. This home features laminate flooring and carpets. Great room is open to the kitchen with plenty of cabinets and appliances. There is a separate laundry room. Large yard, patio and covered front porch. No smoking. Tenant pays all utilities. Lawn care is included. Schools: Haubstadt and Gibson Southern. Average CenterPoint: $114.00. SORRY, NO Pets
View additional info
Great two bedroom ranch style home with attached garage. Large bedrooms and a lovely great room with lots of light and tray ceiling. Kitchen is spacious with plenty of cabinets, all appliances and a pantry. There is a nice patio outside the great room for relaxing and entertaining. This home is freshly painted and features lots of closet space, washer and dryer hook ups in the unit. Easy commute to Princeton/Toyota, Evansville and I-64 and I-69. Tenant pays all utilities and maintains lawn care. No smoking. Average Center Point: $170.00. Sorry, NO Pets
View additional info
Nice older home on Evansville's north side. This home has a living room (could be 3rd bedroom ) Beautiful family room with lots of windows and a wood burning fireplace, nice hardwood floors. The kitchen has a stove and refrigerator, washer and dryer hook ups in the basement. Large front porch, concrete patio in the back plus an extra large 2 car carport. This home sits on a large beautiful lot with many trees. No pets and No smoking please. One year lease. Schools: Scott and North. Average CenterPoint $193.00.
View additional info
The Flats at Keystone are Evansvilleâs premier, fully furnished Short-Term rental option. The Belfry is a comfortable 785 sqft turnkey 2 bed, 1 bath unit with private patio. All gas/electric/water/trash/Internet/lawn service and furnishings are included. Conveniently located on Evansville's Northeast side and minutes from the airport, shopping, workout facilities and parks. The interior has been tastefully decorated and fully furnished by Dean Bossler's furniture. The bedding is luxurious with 100% Egyptian cotton sheets, down comforters, and down pillows. The gourmet kitchen boasts stainless steel appliances with a fully equipped kitchen to accommodate all your baking and cooking needs. The Belfry also is equipped with an in-unit washer and dryer, Whirlpool dishwasher, and optional weekly, bi-weekly, or monthly cleaning service. The pricing varies on length of lease. $2500 is minimum 3 month lease price. Shorter term leases increase in price.
View additional info
Nice 2 bedroom 1 bath unit near Oakdale school. Kitchen appliances included, even a washer and dryer. All electric. No carpets, laminate flooring . First floor unit in quiet building. Plenty of parking. Large yard. Tenant is responsible for Boonville Water and Center Point electric. No pets and no smoking.
View additional info
Nice 2 bedroom 1 bath unit near Oakdale school. Kitchen appliances included, even a washer and dryer. All electric. No carpets, laminate flooring . Second floor unit in quiet building. Plenty of parking. Large yard. Tenant is responsible for Boonville Water and Center Point electric. No pets and no smoking.
View additional info
Spacious 3 bed 2 bath home with formal dining room and a 3 season sun room. Huge master suite, split bedroom design, Two sided gas fireplace between Living and Dining rooms. Large eat in kitchen with appliances, attached 2 car garage, large patio, fenced yard and yard barn. NO pets and No smoking. Schools: Oakhill and North.
View additional info
Super sharp patio home with 3 bedrooms, 2 full baths and a fenced yard. One car attached garage, nice kitchen appliances and washer and dryer are included. Plenty of storage, this home feels like new. Patio door from great room to patio. NO Pets allowed
View additional info
Welcome to Villas at Oak Grove. Brand new construction. A tremendous opportunity to situate in a right-sized property with a low maintenance lifestyle in a great location. This villa offers quality construction, high-end finishes, premium materials and design elements. All of this in a very convenient location just east of Evansville in Newburgh. The main level consists of a large great room, kitchen with island, generously-sized primary bedroom with luxurious en suite bath and walk-in closet, second bedroom, full bath and a den/office that leads to your private covered patio. Upstairs is a spacious 400 plus square foot room perfect for another bedroom or a secondary living space. You will also find a 150 square foot room perfect for storage or a game/media room. A well-appointed full bath rounds out the second level. Lawn and landscape maintenance included for your convenience. Castle School District. Located 2.5 miles from Deaconess Gateway Hospital and I-69 & 6 miles rom Ascension St. Vincent Evansville. Short Term and Long Term Leasing options. Listed price based on 12 month lease term.
View additional info
This private office space is located in the front office area of a mini storage and is conveniently located on the east side of Evansville.
View additional info
Welcome to the Villas of Oak Grove. Brand new construction. A tremendous opportunity to situate in a right-sized property with a low maintenance lifestyle in a great location. This villa offers quality construction by CAC Construction, high-end finishes, premium materials and design elements. All of this in a very convenient location just east of Evansville in Newburgh. The main level consists of a large great room, kitchen with island, generously-sized primary bedroom with luxurious en suite bath and walk-in closet, second bedroom, full bath and a den/office that leads to the patio. Upstairs is a spacious 400 plus square foot room perfect for another bedroom or a secondary living space. You will also find a 150 square foot room perfect for storage or a game/media room. A well-appointed full bath rounds out the second level. Lawn and landscape maintenance included for your convenience. Castle School District. Located 2.5 miles from Deaconess Gateway Hospital and I-69 & 6 miles rom Ascension St. Vincent Evansville. Lease Term negotiable .Short Term and Long Term Leasing options. Listed price based on 12 month lease term.
View additional info
A tremendous opportunity to situate in a right-sized property with a low maintenance lifestyle in a great location. This villa offers quality construction, high-end finishes, premium materials and design elements. All of this in a very convenient location just east of Evansville in Newburgh. The main level consists of a large great room, kitchen with island, generously-sized primary bedroom with luxurious en suite bath and walk-in closet, second bedroom, full bath and a den/office that leads to the covered patio. Upstairs is a spacious 400 plus square foot room perfect for another bedroom or a secondary living space. You will also find a 150 square foot room perfect for storage or a game/media room. A well-appointed full bath rounds out the second level. Lawn and landscape maintenance included for your convenience. Castle School District. Located 2.5 miles from Deaconess Gateway Hospital and I-69 & 6 miles rom Ascension St. Vincent Evansville.Lease Term Negotiable. Short Term and Long Term Leasing options. Listed price based on 12 month lease term.
View additional info
Welcome to this newly renovated residence! Step into a space that exudes freshness and modernity. Recently upgraded with pristine LVT flooring, freshly painted walls, and brand-new carpeting, this home offers a clean and inviting atmosphere. Equipped with a new refrigerator, you'll find everything you need to make this space your own. Forget the hassle of lawn maintenance as the owner takes care of it for you. Situated in a duplex with two bedrooms and one bath, this home offers both comfort and privacy. Enjoy the convenience of a private driveway and manicured landscaping. Tenant responsibility includes all utilities, ensuring a streamlined living experience. With a 12-month lease, this residence is ideal for those seeking stability and long-term comfort. Please note, there are no pets allowed and a strict no-smoking policy is enforced. Welcome home to your peaceful oasis.
View additional info
Beautiful historic farm house nestled in the middle of hundreds of acres of Owensville, IN farm country. This home features 4 bedrooms, 1 bath, a large updated kitchen with newer appliances and an attached dining room, large living room with lots of windows, newer floor covering and restored gorgeous wood floors, huge laundry room and a mud room. There is also a storm cellar for added safety. Tenant is responsible for all utilities, tenant responsible for filling propane tank for heating. 12 month lease with security deposit. Credit/background check with matching security deposit. No pets. Property sits on approx. 1 acre and tenant is responsible for lawncare.
View additional info
Brand new 2 bedroom duplex unit, all laminate flooring, large windows offer abundant light, all appliances included and move in ready. Bedrooms have large closets, large bath with high height vanity. Rent includes Water, Sewer, Trash and lawn care. Attached garage offers stairless entry. No through traffic. All electric, tenant pays water and sewer and CenterPoint.
View additional info
The property is in excellent condition and modern construction. It is suitable for office or retail use. Large glass light filled rooms, large conference room, great open lobby, ample size office space, kitchenette and large storage room. Excellent drive up parking. Owners require a one year minimum lease term. Tenant to pay all utilities.
View additional info
Beautiful 3 bedroom, 2.5 bath condo in Hampton Court located on Evansville's East Side. Great gated community conveniently located off Green River Rd. with easy access to shopping, schools and entertainment. Hampton Court Condos offers many amenities for its residents including gated entry, club house, swimming pool and a play ground. A carport is included plus one additional parking space. This home features a grand interior with spiral staircase that leads upstairs to 3 bedrooms and 2 full bathrooms. The master suite has a generous closet space. The 2nd and 3rd bedrooms are across the hall from the bath. Downstairs you'll see a nice size family room, dining room and updated kitchen. Your half bath off the kitchen houses your washer and dry hook ups. Off your dining room is access to the back gated patio which includes a small storage shed. Water, Sewer, Trash, Lawncare is included. Tenant is responsible for all gas and electric. 12 month lease with credit/ background check, and matching security deposit. No smoking. No pets.
View additional info
Cute and clean, two bedroom one bath house with large 2 car garage and fenced back yard. Comes with stove and refrigerator. Washer and dryer hook up, freshly painted and new carpet installed. No pets and No smoking.
View additional info
Lovely executive home in Newburgh Kenosha Hills neighborhood. Just blocks from Deaconess gateway Campus and access to I69 bypass. This home features a formal living room, a formal dining room and a great room open to the eat in kitchen. The great room features a gas fireplace and grand staircase. First floor master suite and 3 bedrooms on the second floor. Two car side load garage with lots of storage space. All the appliances are included. The tenant is responsible for all utilities. One year lease with matching deposit. Credit, background and rental check required. No smoking and no pets. Schools: Newburgh Elementary, Castle North Middle School, and Castle High School. Average CenterPoint $179.00
View additional info
Great location that is situated between an auto sales lot and a car wash. The property was formerly a full service lube center and is ready for business. As the photos show the building is in very good condition and could be used for numerous opportunities
View additional info
This property is a fantastic opportunity for someone seeking a versatile office and warehouse space. Located along North Main Street, it offers great visibility and accessibility. The space includes both heated and cooled areas, making it comfortable year-round. Additionally, there is an attached garage for convenient access and extra storage. The property boasts over 5,000 square feet of gated parking, providing ample space for vehicles. Don't miss out on this excellent property that combines functionality with a prime location!
View additional info
Extra nice and spacious apartment on the east side. This unit is 3 bedrooms and 2 full baths, hardwood floors throughout. Extra large rooms, one bedroom is fitted with paneling and beautiful bookcases. The master bedroom has dual closets and a private bath. There is a formal dining room that has glass doors to the patio. The kitchen is compact but has lots of cabinets. The living room is extra large with large windows allowing maximum light. There is a one car carport. This unit has a hook up for a stacked W/D or you cab use the laundry room in the basement. There is a large patio that is shared but it is a lovely space. No smoking and no pets. Tenant pays gas/electric. Water/sewer/trash and lawn care are included. Hebron Elementary, Washington Middle School, and Bosse High School_ One year lease with matching deposit. Credit, background and rental check required.
View additional info
Large lovely apartment home with 2 bedrooms, large living room, formal dining room and efficient kitchen. All rooms have hardwood floors and large windows allowing for an abundance of light. One bedroom has built in bookcases and fitted closets. Large tiled bathroom. There are two entrances to this unit. Laundry in basement, one carport space and shared patio. Tenant pays all utilities. Average CenterPoint $60.00/month. Lawn care is provided. No pets and no smoking.
