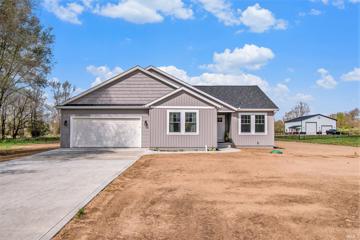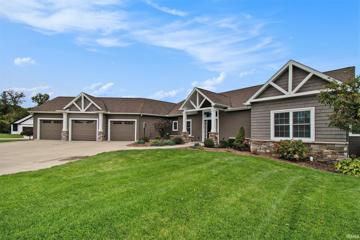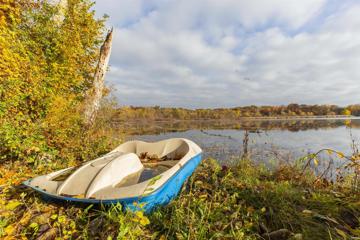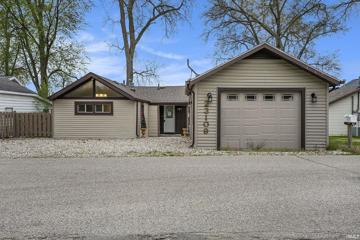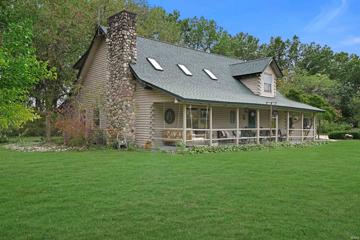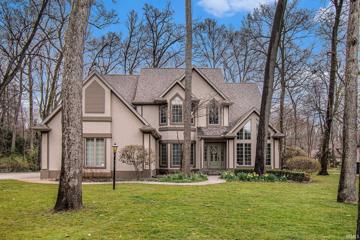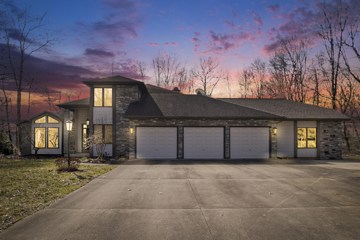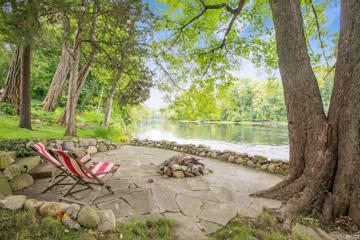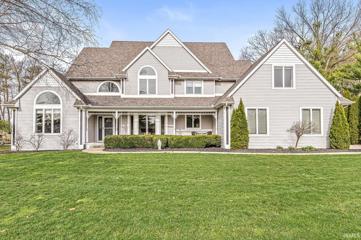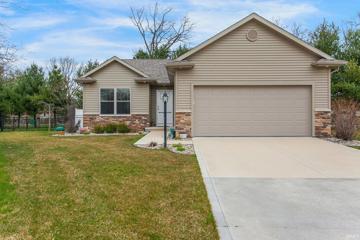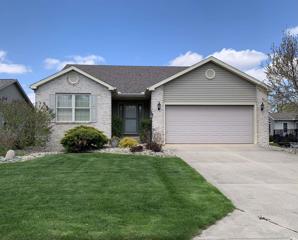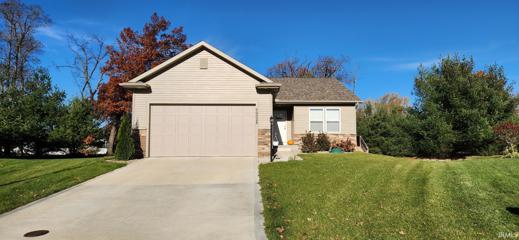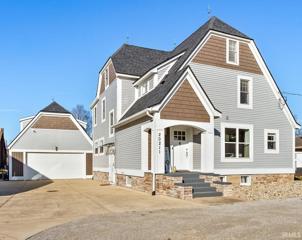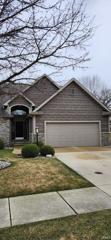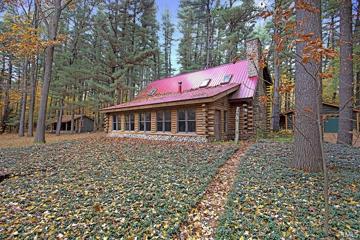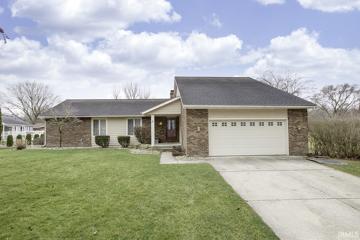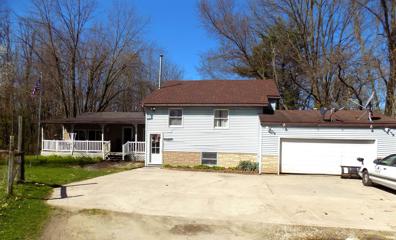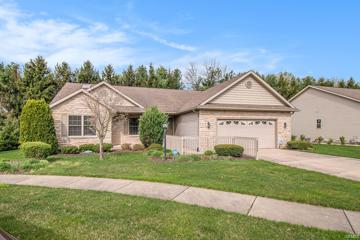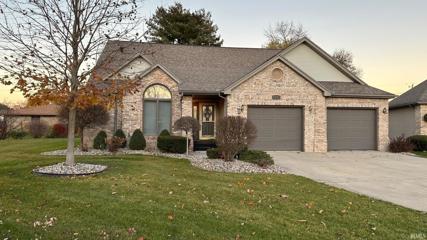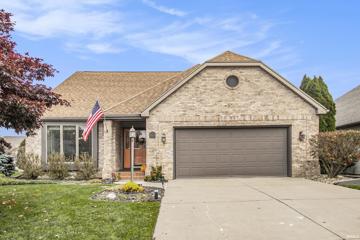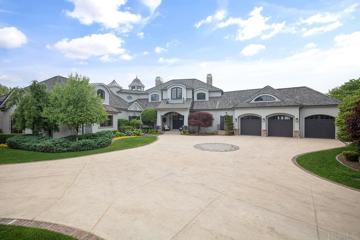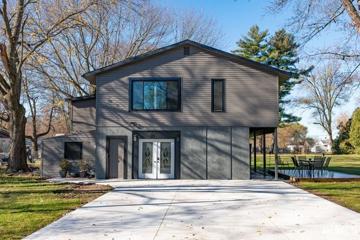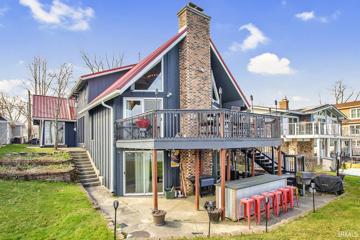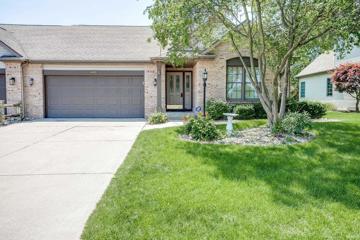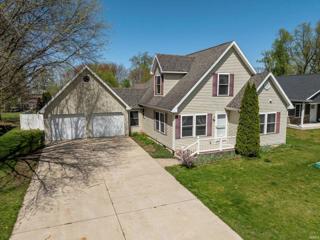Union MI Real Estate & Homes for Sale
The median home value in Union, MI is $171,750.
This is
higher than
the county median home value of $156,000.
The national median home value is $308,980.
The average price of homes sold in Union, MI is $171,750.
Approximately 66.5% of Union homes are owned,
compared to 13% rented, while
20.5% are vacant.
Union real estate listings include condos, townhomes, and single family homes for sale.
Commercial properties are also available.
If you like to see a property, contact Union real estate agent to arrange a tour today!
Learn more about Union.
We were unable to find listings in Union, MI
View additional info
**OPEN HOUSE Saturday, April 27th 1-3PM** New construction expected to be completed 2/1/24. 3 bed 2 bath home with open floor plan and main level master suite and laundry room. Basement will be plumbed for a 3rd bathroom and have an egress so you can add another bedroom.
View additional info
Welcome to this executive luxury home located in Hidden Lake Reserve on the north side of Elkhart! Featuring custom kitchen cabinetry with stainless appliances, island with gas cooktop & seating, tile backsplash, plus a walk in pantry. Five bedrooms including two ensuites, walk in closets in every bedroom, four full bathrooms, entire main level ADA compliant, 10 foot ceilings, roll-in outdoor hot tub/spa, main level laundry & mud room, four season sunroom, gym, craft room, office, generator ready, underground dog fence, three car oversized garage with a private staircase to the basement, & so much more. Over 4,500 square feet of finished space plus two large unfinished storage areas. Come take a look today!
$320,000
23225 Heaton Vista Elkhart, IN 46514
View additional info
PRICE REDUCED. Get Ready For Summer!! Fish are Biting. Includes Lots #1, #2 and #3. Total of nearly 240 feet of lake frontage. House and garage located on lot #3, additional garage located on lot #2. Garages have electric and openers, can be used for ample storage or workshop! Quiet, peaceful location to enjoy wildlife, fish, swim, canoe/kayak. Rare opportunity to purchase 3 lake lots with professional steel and rip rap sea wall. Winter also great for fishing and skating. Build your dream home, or keep as-is for a weekend getaway. Close to dining, shopping, Michigan and 80/90 Toll Road. Buyer and/or buyers agent to verify property lines, square footages and schools.
$289,900
23109 Heaton Elkhart, IN 46514
View additional info
THERE'S ABSOLUTELY NOTHING FOR YOU TO DO, BUT MOVE IN & ENJOY LAKE LIFE & JUST IN TIME FOR SUMMER! THIS LIKE NEW HOME IS WAITING FOR YOU TO START NEW BOATING, FISHING, SWIMMING, ETC. MEMORIES WITH FAMILY & FRIENDS--ALL WHILE ENJOYING THE STUNNING SUNRISE & SUNSET. LIVE IN THIS HOME YEAR-ROUND, OR ONLY IN THE SUMMER-EITHER WAY, YOU'RE CLOSE TO I80/90 TOLL ROAD FOR EASY ACCESS IF YOU CHOOSE SUMMER ONLY. WHEN YOU SEE THIS ONE, YOU'LL THINK "I'M HOME!"
View additional info
Secluded log cabin home on 17.9 acres overlooking a tranquil, one acre stocked pond and private drive lined with apple trees. Beautiful, full-length front porch faces north to pond. Great Room with imported fieldstone fireplace has vaulted ceilings and open staircase to upstairs loft. Hardwood floors with newer carpet in media room, stairs, and bedrooms. Newer (2 years) propane furnace and A/C. Brand new roof and skylights. Property includes 9 ft. deep fenced Gunite in-ground pool with pool house, four-stall horse barn. Unique 3800 SF warehouse at front of property that offers living space with 2 bedrooms, 1.5 baths, plus office/storage space and retail zoning.
$639,900
53186 Sylvan Bristol, IN 46507
View additional info
This stunning home in Pheasant Ridge offers the ultimate in luxury living with exquisite finishes throughout. The gourmet kitchen features high-end granite countertops, a gas stove top, built-in oven, farmhouse sink, and large pantry. Flow seamlessly into formal dining room with built-in storage and spacious sunroom that is perfect for relaxing with a cup of coffee as the sunrises or an ice tea as the sunsets. Tired of cramped spaces and outdated finishes? With 5 bedrooms, multiple living areas, and high-end details, it's perfect for growing families who want space to spread out. The oversized lavish master suite boasts a relaxing soak in the tub and roomy tile shower. Three more generous sized bedrooms have walk-in closets and share a Jack-and-Jill bathroom. The finished lower lever adds even more additional living space complete with a family room, and a 5th bedroom for guests. With a recently replaced roof, furnace, and Two 100 gallon hot water heaters ... you can move right in without worry. The large, well appointed and mature landscaped yard on a wooded lot with stamped concrete patio is perfect for entertaining. This premier home in desirable location is a must see!
$429,900
53219 Monticola Bristol, IN 46507
View additional info
Welcome to your peaceful retreat in the highly sought after Pheasant Ridge Subdivision. Nestled on a quiet, wooded lot at the end of a cul-de-sac, this charming 1.5 story home offers serenity and convenience. As you enter, you're greeted by a spacious living area abundant with natural light filtering through large windows. The well-appointed kitchen features modern appliances including an induction stove, ample cabinet space, and a cozy breakfast nook overlooking the scenic backyard. This home boasts four bedrooms, including a luxurious master suite with a fireplace a private bathroom. With three full bathrooms in total, there's plenty of space for the whole family and guests. Step outside to your own private oasis, complete with an in-ground swimming pool, perfect for relaxing on hot summer days. The expansive backyard provides plenty of room for outdoor entertaining and activities, all surrounded by lush trees for added privacy. But the highlights don't end there. This property also includes a large 30x17 workshop attached to the three-car garage, ideal for DIY projects, storage, or hobbies. The neighborhood has a shared space with basketball, sand volleyball and tennis/pickleball courts as well as a playground. With its tranquil setting, convenient location, and desirable amenities, this home is truly a rare find. Don't miss your chance to make it yours.
$499,900
607 N River Bristol, IN 46507
View additional info
*WATERFRONT* Escape to this serene 1.36-acre Upper St. Joe Riverfront retreat where nature's beauty meets modern comfort in Bristol, Indiana. Just 20-minutes to the famous Shipshewana flea market and Blue Gate Theatre. You will feel right at home while driving down the circle driveway that showcases the fabulous 14 x 32 inground salt-water pool, adorable pool house, inviting lighted paver patio and 270' of river front views. This stunning farmhouse home blends rustic vibe with a touch of luxury. The light-filled front porch with brick flooring boasts an inviting entrance to this unique home. A custom gas fireplace creates a cozy ambiance for gatherings. The kitchen has a large porcelain farmhouse sink, butcher block countertops, custom solid cherry cabinets, and newer appliances. Original hardwood floors, natural wood walls, brick flooring, and a beautiful staircase add to the charm of this home. With potentially five bedrooms, it's perfect for families or hosting guests. Need a main floor bedroom? The den/office has a closet and access to the bathroom. The loft area, bonus room, and spacious dining room offer additional living areas to please everyone. Enjoy all Mother Nature has to offer from the riverfront flagstone patio, firepit, stone seawall to fishing, kayaking, or boating the Upper St. Joe River. The spacious barn/garage with a walk-up loft offers plenty of space for your hobbies, workshop, or simply parking your cars. Plenty of off street parking too! Secluded yet accessible, it strikes the perfect balance. Don't miss the chance to experience the tranquility and potential of this remarkable property offers, it's a perfect location for your next vacation home or growing family. Worry-free living: A/C 2019, Furnace 2017, Pool liner, heater 2013, Variable speed pool pump 2018, Salt cell is new 2023. This home offers updated plumbing, electrical, new windows, water heater, and water softener. Includes unique finds such as the exterior porch lights facing the riverside, they will never rust! This home is a "must see". Conveniently located, just minutes to the County Road 17/ State Road 120 intersection, the I 80/90 Toll Road, and the town of Bristol, Indiana.
$535,000
53401 Monterey Bristol, IN 46507
View additional info
This 5 bedroom, 4.5 bath home sits on a large private lot. Upon entering the foyer you are greeted by the light filled living room, dining room, den and hardwood floors throughout main level. Make your way to the spacious eat in kitchen with breakfast bar and eat in area. Kitchen overlooks the large family room with built ins and a beautiful wall of windows. 3 season room off the kitchen that walks out to a patio grilling area in the backyard. Kitchen also opens to a 2 tiered trek deck (2022). Upstairs is the large primary with walk in closet. 2 guest rooms share a jack n' jill bath. 3rd guest room with private bath and the 4th bedroom with large walk in closet (currently used as bedroom). The lower level is an amazing entertainment area. The bar area features 2 mini fridges, dishwasher, microwave, pony kegorator, mirrored shelves, gaming area, tv/rec room and a stage! Workout space and a crafting/art room as well as ample storage with shelving. Many Mechanical updates as well. Iron removal house system, Rid O' Rust sprinkling system, Geothermal x2 in 2019, 80 gallon water heater 2020, copper piping for water softener, reverse osmosis system. Bench swing in backyard does not stay.
$275,000
50561 Briarton Elkhart, IN 46514
View additional info
Welcome to this practically new home nestled within a serene cul-de-sac of Brynnwood Villas. This immaculate ranch-style home presents a delightful retreat. Offering three generously sized bedrooms and two tastefully appointed bathrooms, this residence exudes comfort and functionality. Step into a practically new interior, adorned with stylish finishes and an inviting open layout, ideal for both relaxation and entertainment. Beyond the threshold lies a fully fenced-in yard and a completely cemented and insulated crawl space that's great for storage. Schedule your showing today.
$285,000
25235 Brynnwood Elkhart, IN 46514
View additional info
Discover your dream home in this lovely villa, complete with 3 bedrooms and 2 full bathrooms. The 2 car attached garage leads directly to the spacious eat in kitchen. This villa has a vaulted ceiling, French doors, main level laundry and a formal dining room for memorable meals. The master bedroom features a walk in closet, large windows and a private bathroom. The full unfinished basement is plumbed for a bathroom and offers ample space for all your needs. Enjoy the lush surroundings and great neighbors. Located close to grocery, shopping and restaurants.
$309,900
50026 Brynnwood Elkhart, IN 46514
View additional info
Excellent opportunity to own a 3 bedrooms and 2 bathrooms that looks like a brand new property with only 2 years of built. Feels like county living in this subdivision north of Elkhart close to the State line. Unfinished full basement offers countless opportunities. Do not miss it and scheduled your appointment today!
View additional info
Introducing a stunning and spacious 4-bedroom, 3-bath multi-story home located on the picturesque St. Joe River. With 90 feet of water frontage, this waterfront property offers breathtaking views and endless opportunities for outdoor activities. As you enter the home, you are greeted by an open concept kitchen, breakfast bar, and living area, perfect for entertaining guests or spending quality time with family and friends. The living room features large windows that showcase the beautiful river views and allow for plenty of natural light to fill the space. The high ceilings and sleek hardwood floors add a touch of elegance to the room. The kitchen is a chef's dream with ample counter space, plenty of storage, and a walk-in pantry. Whether you're hosting a dinner party or preparing a meal for yourself, this kitchen has everything you need. The open layout allows for seamless flow between the kitchen, dining area, and living rooms, creating a spacious and inviting atmosphere. One of the unique features of this property is the separate living quarters above a detached garage. This space can be used as a guest suite, home office, or even rented out for additional income. The possibilities are endless. Outside, you will find an inground pool, perfect for cooling off on hot summer days or hosting poolside gatherings. The spacious backyard offers plenty of room for outdoor activities and features a private deck overlooking the St. Joe River. It is worth mentioning that the current seller utilizes Airbnb to generate income from this property, making it an excellent investment opportunity. Don't miss out on the chance to own this incredible waterfront home with its unique features and stunning views. Schedule a showing today and experience the beauty and tranquility of living on the St. Joe River.
$370,000
2202 Timberstone Elkhart, IN 46514
View additional info
Beutiful on the inside 2 bedrooms on 1st level 1 in lower level 3 baths. On the ponds. main floor laundry. Hurry before its gone.
View additional info
A little piece of paradise awaits you in this tucked away and very unique property surrounded by natures beauty, wildlife and walking trails, all on 3.59 acres. Wind down the tree lined path back to a Charming Log Home that has 1856 sf, 3 BR's, 2 BA's, a field stone fireplace, eat in kitchen, wet bar area, upstairs loft with deck, ML laundry, basement, gas heat, C/A, a sunroom with awesome views and a wood burning stove for chilly days. Let's not forget the 40'x64' insulated and heated pole building with a 12'x64' lean-to, 1/2 enclosed, that offers more storage and endless possibilities as well as a detached 2 car garage and a single stall carport. Behind the garage is a 50' x 60' dog pen area that has 2 dog-loos, a wooden dog house, and a 10'x10' chain link fenced in pen. Relax under the stars and enjoy the open space fire pit area with an 8'x16' woodshed close by that will hold several cords of wood. Last but not least is the awesome bunk house with a 1/2 bath, heat pump with C/A and 384 sf of living space that can be used for entertaining, housing guests or just relaxing on the front porch, taking it all in. Peaceful mornings and quiet evenings with nothing but wildlife and nature sounds, yet still close to the toll road, bypass and shopping. Don't miss out on this little slice of heaven!
$465,000
21330 Echo Bristol, IN 46507
View additional info
Don't miss this 4 bedroom, 2 bath home situated on the Upper St. Joe River Channel, offering water views and access for boating and water activities. This walk-out 1.5 story retreat is perfect for hosting get togethers on the full house deck or rec room. The main level includes a living room, brick gas fireplace, sunroom, 2nd living room and dining room with main level laundry. The lower level offers a built in wet bar with wood burning fireplace and ample storage/workout room/craft room. The 4th bedroom could be used for a studio, office, or playroom. Whether you're seeking a peaceful weekend getaway or a year-round residence, this spacious home has it all. Includes 2 piers, 2 jet ski lifts, extra washer, dryer hookups in basement. No flood insurance required.
View additional info
Nestled away from the road, this home will greet you with a cozy front porch, perfect for summer sitting. This 5-bedroom (additional office could easily be a 6th bedroom) home offers a peaceful retreat with ample space to spread out and relax. Step inside to discover an open-concept layout that seamlessly connects the large living room, dining area, and kitchen, creating the perfect environment for both everyday living and entertaining. The main floor also features convenient amenities like main floor laundry and a main bedroom ensuite, offering a blend of comfort and functionality. Outside, a huge deck awaits, providing an ideal spot for outdoor gatherings. The deck overlooks an above-ground pool, offering endless opportunities for summer fun and relaxation. Furnace is two years old. Center section of roof is one year old. This home with its serene location, thoughtful layout, and roomy interiors, may be just what you were looking for! Home is being sold as-is.
$375,000
50249 Linnwood Elkhart, IN 46514
View additional info
Tucked away in the charming North Shore Landings community, just across from the beautiful Simonton Lake and minutes from restaurants, shopping, Michigan, and the toll road, this gem awaits! Sidewalks, streetlights, and the low Osolo township taxes make this spot even better. Inside, enjoy the airy vibe of vaulted ceilings in the spacious living room of this 4-bed, 3 1/2-bath ranch-style home. Appreciate the bonus room that could serve as a sitting area, sunroom, or office/den. There's plenty of room in the large primary suite, which boasts a walk-in closet and a built-in makeup vanity. The kitchen is a chef's delight with upgraded stainless steel appliances, a built-in microwave, dishwasher, and island. Plus, there's a walk-in pantry for all of your storage needs. Relax on the back patio while grilling with family and friends and watching the many birds that surround the Simonton Lake area. And don't forget the huge lower level family room and bedroom with its own walk-in closet - perfect for family gatherings during the holidays.
$379,900
54126 Pebblestone Elkhart, IN 46514
View additional info
ExcellentÂopportunityÂto own the property of your dreams on Pebblestone Villas subdivision. Spotless 3 bedrooms and 2 full bathrooms with partiallyÂfinished basement where you can enjoy your own home theater. Completely remodel it, new flooring and art work in some walls. Potential 4th bedroom in basement. Property is in immaculate condition that you will fall in love! Open concept with a large kitchen and living roomÂfor a awesomeÂmemories. Do not miss the beauty and make your appointment today!
$365,000
54164 Stone Elkhart, IN 46514
View additional info
Welcome home to this beautiful 2,700 + finished sqft, 3 bedroom, 2 bathroom ranch home situated on a corner lot. This move-in ready home has so many wonderful features and upgrades. The large, open concept kitchen is a chef's dream with plenty of storage and work space. Stainless steel appliances include refrigerator, electric stove, dishwasher and microwave. Off the kitchen is a huge living room perfect for entertaining with vaulted ceilings and large windows providing lots of natural light. The finished basement creates additional living space and offers a bar area perfect for entertaining. The large master suite has access to the back patio area through sliding glass doors. Enjoy coffee on the patio in the mornings. The large master bath includes a walk-in closet, shower and double vanity sinks. Two additional good-sized bedrooms and a hall bath complete the upper level. The main floor also has a large laundry room and additional room currently used as office/study that could easily be converted to a 3rd bedroom if needed. Other features include a newer furnace (approx 5 yrs), water heater( approx 5 yrs), fully fenced yard, oversized 2 car garage with finished storage space above, and a water softener that stays with the home. Close to schools and all amenities. Don't miss this opportunity to call this move-in ready home your own! Please note taxes do not have Honestead exemptions. Seller is offering Buyer a $5000 allowance towards any upgrade of their choice
$1,999,900
22245 Sunset Elkhart, IN 46516
View additional info
This magnificent four-bedroom, six-and-a-half-bath, 5,970-square-foot, one-owner Martin Brothers home on a beautifully landscaped and maintained .85-acre lot with nearly 600 feet of St. Joseph River waterfront is designed with the functional elegance of distinctive arcs and angles and equipped with top-tier amenities, from heated floors and entrances, knotty alder doors, Ayr cabinets, granite counter, and a cedar roof to a Sonos sound system and Control4security. Outside are a heavy-duty seawall, four docks with Brazilian wood decking, two boat lifts, a waterside paver patio with firepit, a heated saltwater pool surrounded by a large patio, a hot tub, a shower, a covered-patio kitchen with built-in gas grill, a fenced area for pets or kids, and a columned front entrance patio. The foyer has a built-in saltwater aquarium, recessed ceilings, and Travertine tile floor. The main level includes a living area with a coffered ceiling, stone fireplace, built-in shelves, and a large arched window for water views; a kitchen with an island with bar seating, Wolf appliances, and Sub-Zero refrigerator; an open dining area; built in wine cooler; a sunroom with panoramic views; a rec room with a wet bar, a library/office with built-in shelves; a primary with bay window and fireplace; a primary bath with jet tub and tiled shower; a mudroom with large lockers and bath; a laundry/activity room; and a powder room. Upstairs are three bedrooms with ensuite baths and a large bonus room with theater seating and a large-screen TV. Two attached three-car garages, one heated, one heated and cooled, with drains have access to different areas of the house. The property includes afinished crawlspace for storage and a large-capacity generator.
$269,900
51531 Lakeland Elkhart, IN 46514
View additional info
OPEN HOUSE CANCELLED. Beautiful new listing on the North side of Elkhart! This home has been remodeled and has so much new to offer; fresh paint, light fixtures, ring cameras and flood lights, 20x20 deck, water softener and water pump, triple pain energy efficient windows with lifetime warranty, french entry doors, reverse osmosis, driveway, landscaping, play ground, a 24x48 barn that is insulated with a new furnace and smart thermostat, a large yard perfect for kids and animals, and a great location convenient to the toll road, shopping, and restaurants! All it needs now is a new family to call it home.
$875,000
26017 Lake Elkhart, IN 46514
View additional info
This is the spot on Simonton lake everybody wants to live...enjoy sunsets, sunrises and sandy bottoms. Vaulted ceilings with beams, brick fireplace surrounded by large sliding glass doors to go outside and relax on your deck overlooking beautiful Simonton Lake. The renovated kitchen offers granite countertops and newer appliances including a sub zero refrigerator. Built in beverage refrigerators and cabinets in the dining room, and updated bathrooms. Brand new 4"well. The lower level offers a second brick woodburning fireplace and an amazing wet bar with new cabinets and built in beverage refrigerators. Walk out onto your covered patio and step right into Lake Life!. Concrete seawall is in great shape, Piers are included, boat lifts are negotiable as well as watercrafts. Don't miss another season on the lake. Sale is contingent on sellers finding suitable housing but we are sure you can get in and enjoy the summer! Ask about the option to purchase a lot close by for your toys.
$278,500
4421 Stone Elkhart, IN 46514
View additional info
Welcome to this charming 2-bed, 2-bath villa in Pebblestone! The open floor plan boasts BRAND NEW paint & carpet, creating a fresh & inviting atmosphere. The large eat-in kitchen features a center island & desk area, with all appliances included, including a new microwave & newer refrigerator & stove. Relax in the living room with high vaulted ceilings, a gas fireplace, & built-in bookshelves. A slider opens to the backyard, where you can enjoy your morning coffee on the covered patio. The master bedroom offers a newly updated bathroom with a fully tiled walk-in shower. Convenience is key with main-floor laundry & included washer & dryer. The full finished basement provides extra space, ideal for a family room, & the mechanical room offers ample storage with shelving. Rest easy with a roof that's approximately 5 years young. This home is a perfect blend of comfort and modern living!
$285,000
26087 Lake Terrace Elkhart, IN 46514
View additional info
Your opportunity has arrived!!! This spacious 3-bedroom,3-bath home is near Simonton Lake on a .53-acre lot. With a few updates, you can make it the home of your dreams. *The property offered "As-Is"
