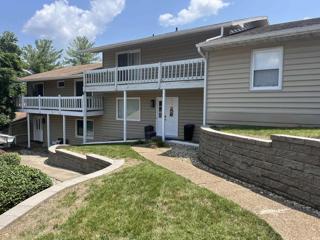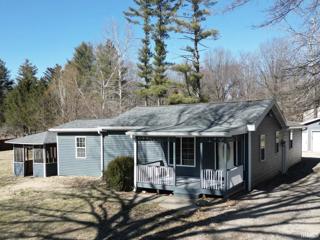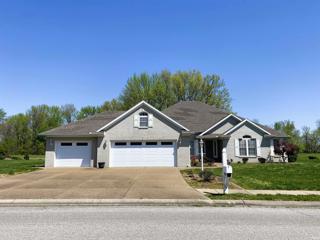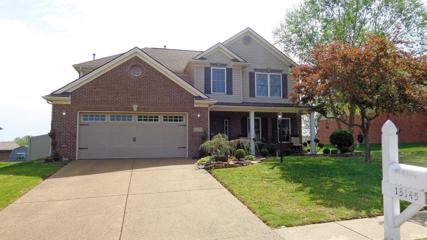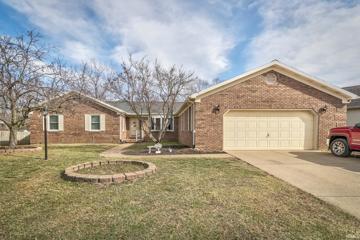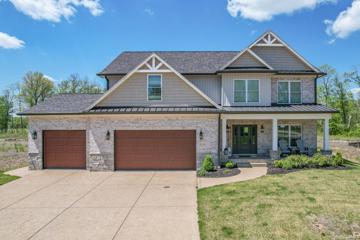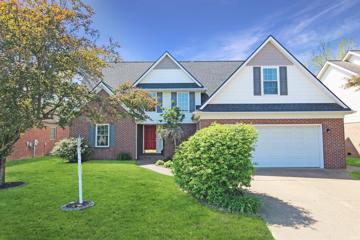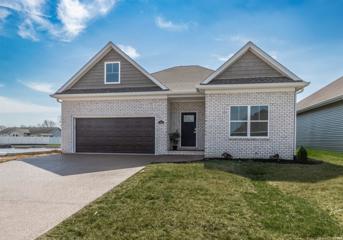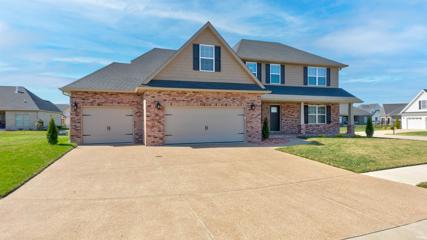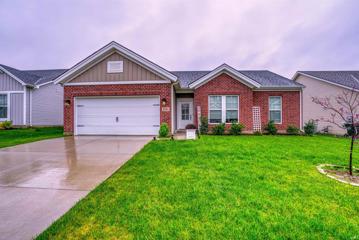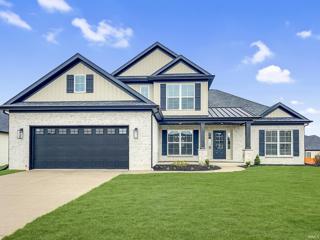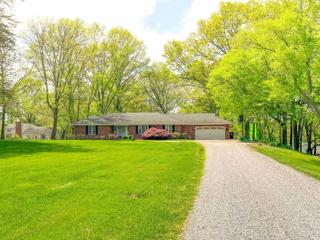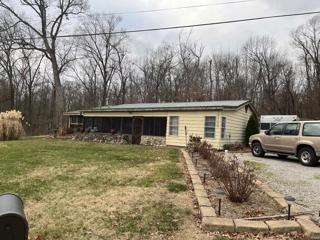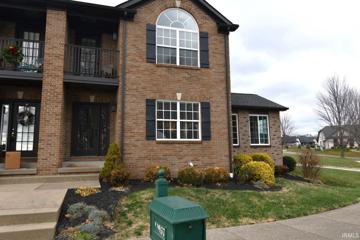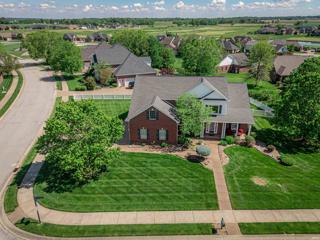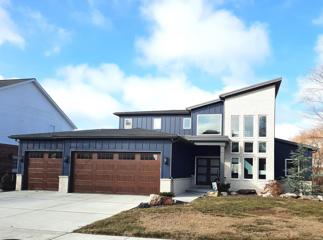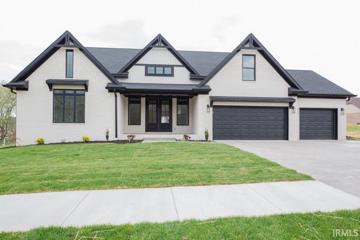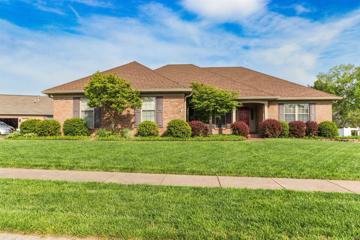Inglefield IN Real Estate & Homes for Sale
We were unable to find listings in Inglefield, IN
$179,900
11525 Village Evansville, IN 47725
View additional info
Enjoy Carefree Condo Living in this spacious 2 Story 2 Bedroom, 2.5 Bath Condo that is full of updates! BRAND NEW KITCHEN was gutted, reconfigured, and upgraded with Black Pearl Granite Countertops, White Cabinets, Granite Sink, and tall faucet. The Main Floor has newer wood laminate flooring, and easilyÂaccommodates guests with the open Kitchen, Living, and Dining areas, plus convenient, updated Half Bath, and First Floor Laundry. Upstairs are 2 spacious Bedrooms, each has its own Private Full Bath, and both have had almost everything replaced, including the Tub/Shower and Surrounds! The Master BR has a walk-in closet and wide covered balcony with newer sliding doors to enjoy great views of the area! The Second BR has unbelievable storage with 2 walls of lighted closets, crown molding, and also has a private full bath. The Detached Garage has ample room for 2 cars plus an additional bay for a golf cart. There is also a large Patio on the back side, and guests can park in the parking area that faces the unit. Updates per owner: Kitchen, Upstairs Baths, Brand New carpet upstairs, Upstairs HVAC (2020), Washer and Dryer (2021), Tasteful Interior Paint, Door hardware, light switches and some outlets, crawlspace door on Laundry Floor, extra overhead lights in the Garage, Dimensional Roof, Gutters, and Brand New Retaining Wall, and much more! HOA fees include: basic internet and cable, trash, mowing, trimming, snow removal, exterior maint, and insurance on the building exterior. Possession at Closing!
$250,000
10306 Old State Evansville, IN 47711
View additional info
Welcome to this charming 3-bedroom, 3-bathroom home located in a desirable neighborhood! This spacious property features a modern kitchen with stainless steel appliances. The master bedroom has a beautiful private in-suite bathroom and a huge walk-in closet, while the other two bedrooms offer an ample amount of space for all of your needs. Home features Bluetooth speakers in the ceiling fans for entertainment! Also, a back deck designed for all of your BBQs and entertaining functions! This home is perfect for families or anyone looking for comfortable updated living. NEW ROOF, NEW WINDOWS, NEW WATER HEATER and much more!
View additional info
QUALITY 3 BED, 2 BATH BRICK HOME on .61 ACRE LOT in CARRINGTON MEADOWS; - Outstanding Scott Twp Location! - Quality Home by Award Winning Builder Jimmy Kaster! - 2,624 SqFt of Living Space on One Level! - 3+ Car Attached Garage w/ Loft Storage! - Enclosed Sun Porch, Patio, Gazebo, Lake View & More! - Community Lakes & Walking Path! Located in highly desirable Carrington Meadows on an oversized lot, this home is a must see! The quality is evident as soon as you walk into the entry hall featuring a coat closet and 10â custom ceilings. A dining room adjoins the large kitchen that is complete with a walk-in pantry, center island, and a breakfast nook. The living room offers a gas fireplace and built-in bookshelves, while the primary bedroom suite includes a vaulted ceiling, large walk-in closet, and a nice attached full bath with a double vanity, shower, Aqua Glass whirlpool tub, and water closet. Completing the inside of the home are two more bedrooms with walk-in closets, a full hall bath, and a large laundry room with a sink and cabinets. A very nice enclosed sunporch provides a great place to relax or entertain! Other features and amenities include an oversized 3 car garage with walk-up stairs to additional storage, rear patio, gazebo, Rain Bird sprinkler system, dual zoned HVAC, and More!
$519,900
40 Oak Meadow Evansville, IN 47725
View additional info
Nestled within the picturesque enclave of Oak Meadow, welcome to 40 Oak Meadowâa distinctive residence gracing a spacious lot with captivating front yard views of the adjacent golf club. This one-story home, featuring 4-5 bedrooms, boasts a finished basement and the potential for expansion with an unfinished upper level. The interior exudes warmth and sophistication, thanks to cherry hardwood floors that flow seamlessly throughout. A see-through wood-burning fireplace enhances the ambiance, whether you're enjoying dinner in the formal dining room or engaging in conversation around the generously sized kitchen. Upon entering through the centric front door, a wide entry opens into a sophisticated space, flanked by a sunken formal living room and a formal dining room. A hallway leads to four bedrooms, each with ample closet space. The owner's suite is a private retreat with a double closet, double vanity, and a tiled stand-up shower. Adjacent to the kitchen, a convenient half bath and utility room add practicality to the layout. A dedicated library with built-ins and shelves provides a quiet space for reading or work. The partially finished basement, expanding the living space by approximately 1,200 square feet, includes an expansive family room and a versatile room used as a 5th bedroom, complete with its own full bath. Back on the main level, a full staircase leads to an unfinished half-story area, offering the opportunity for a third ensuite, an in-law suite, a full bath, and a bonus roomâlimited only by your imagination. Outside, a vast fenced yard features fruit trees and garden beds, creating a tranquil outdoor oasis with a pergola covered deck and an awesome flagstone patio. Completing the picture is a three-car garage, adding both convenience and practicality to this exceptional property. Welcome to a home where possibilities abound, from the inviting interiors to the expansive yardâtruly a haven for those seeking comfort and potential for growth.
$329,900
13145 Ellerston Evansville, IN 47725
View additional info
Situated in a desirable north side subdivision. Home offers 4 bedroom, 2.5 bath and is loaded with amenities. This home has great curb appeal with a covered front porch and offers charm and character throughout. The foyer with open staircase with beautiful wrought iron detailing opens to the dining room with crown molding. The open floor plan offers an updated kitchen with an abundance of new cabinetry, granite counter tops, two pantries, and a large dining area. The spacious great room with crown molding offers a gas fireplace with tile surround. The main level offers an updated half bath perfect for guests. The second level offers a master suite with two large walk-in closets, one being a walk-in closet and a large master bath with double raised vanity, whirlpool tub with tile surround, and walk-in shower. The second level also offers three additional bedrooms each offering walk-in closets and access to the full hall bath with tub/shower
$285,500
414 Brookview Evansville, IN 47711
View additional info
Welcome to this charming home on Evansville's north side! This well-maintained residence boasts 3 bedrooms, 2.5 bathrooms, and over 1700 square feet of living space, offering the perfect blend of comfort and style. As you approach, you'll notice the charming brick exterior, complemented by a spacious driveway leading to an attached 2-car garage. Step inside, and a welcoming foyer entry leads you to the open floor plan that seamlessly connects the living room, dining area, and kitchen. The living room is a focal point, featuring tall, vaulted ceilings, a cozy brick fireplace, and plush carpeting. Enjoy the flexibility of two dining spaces on either side of the living room, ideal for entertaining guests or intimate family meals. The kitchen is a chef's delight, complete with a convenient breakfast bar, ample cabinet storage, and updated appliances, including a new dishwasher, microwave, and kitchen sink and faucets. The primary suite is a retreat within the home, offering carpeted floors, a ceiling fan, two closets, and an updated en-suite bathroom with a stand-up shower backed by a warranty for your peace of mind. The two additional spacious bedrooms feature carpeting, large windows, and generous closet space, sharing another full-sized bathroom with a shower-tub combo. Completing the interior are a thoughtfully placed half bathroom and a dedicated laundry room with cabinet storage. Transitioning outdoors, discover an enclosed porch with a ceiling fan, overlooking a spacious yard secured by an invisible fence. A convenient storage shed provides additional space for your belongings. This home has seen numerous updates, including a new roof, AC unit, furnace, hot water heater, and upgraded carpeting and flooring. Champion windows, with a warranty, adorn the home, ensuring energy efficiency. The back porch also boasts new windows and screens. Experience the feeling of a quiet country feel while remaining just a short drive away from all amenities. A nearby park offers a perfect escape for outdoor activities. Don't miss the opportunity to make this residence your own!
View additional info
Welcome to this immaculate home nestled on Evansville's serene north side. This home was previously listed in the Parade of Homes and features luxury finishes throughout. Boasting 5 bedrooms, 3.5 bathrooms, and over 3,300 square feet of refined living space, this residence offers a perfect blend of tranquility and convenience. Upon arrival, the home's captivating curb appeal beckons with its modern design, adorned with a charming stone and brick exterior, a sprawling driveway, an attached 3-car garage, and a welcoming covered front porch. Step inside to discover an inviting foyer leading to an expansive main living area, seamlessly connecting the living room, dining room, and kitchen. Hardwood flooring graces this space, complemented by ample natural light streaming through large windows. Relax by the gas fireplace in the living area, enhanced by a tray ceiling and modern lighting fixtures throughout. The gourmet kitchen is a culinary haven, featuring a walk-in pantry, sleek stone countertops, a stylish tile backsplash, stainless steel appliances, and a generous kitchen island with a breakfast bar, perfect for casual dining or entertaining guests. Retreat to the luxurious primary suite on the main floor, boasting a spacious walk-in closet and an indulgent en-suite bathroom complete with a twin sink vanity and a custom tile shower. Completing the main level is an office off of the entryway, a convenient half bathroom, and a dedicated laundry room with cabinet storage and a utility sink. Ascending the stairs, you'll find a versatile bonus space ideal for various purposes. Four additional bedrooms await upstairs, accompanied by two full-sized bathrooms and an additional bonus room, providing ample space for relaxation and recreation. Outside, the fenced-in backyard offers a serene retreat, featuring a spacious covered patio overlooking the tranquil pond and fountain, perfect for outdoor dining or unwinding amidst the scenery. With its private, country feel and proximity to all amenities, this exceptional home offers a rare opportunity for luxurious living in Evansville's coveted north side. Don't miss your chance to make this exquisite residence your own!
$299,900
11800 Waverly Evansville, IN 47725
View additional info
. Beautiful home located on the North side! Stunning 2 story with 4 bedrooms and 2.5 baths. Stepping inside you will be welcomed with vaulted ceilings and open stair case. Living room is open to the dinning and kitchen area. Kitchen is open to dinning giving you plenty of options for entertaining and counter space with bar top. Right off the kitchen will find extra flex/office space right next to the laundry. Main floor Master bedroom is large with trey ceilings, large walk-in closet, and double vanity adds a nice touch to the master suite. There are 3 spacious bedrooms with great size closets located upstairs. Walking out back you will have a great screened in patio with step out to 12x12 patio. Fenced in yard for privacy. Roof is 4 years old. Brand new hot water heater. 2-10 Home Warranty provided!
$399,900
3103 Fehme Evansville, IN 47725
View additional info
NEW CONSTRUCTION! Offering 3 bedrooms, 2 baths, open layout, PLUS LARGE BONUS ROOM to enjoy. Over 2100 SF of well designed living space space with all the must haves that a new home should offer. Including: 9ft smooth ceilings, covered front porch, covered back porch, granite countertops, open layout, split bedroom design, and large picture windows including two transom windows in the dining room. Kitchen offers white & gray cabinets with granite countertops including an oversized breakfast bar. Castled cabinets, mixed woods from wall to breakfast bar adding dimension & featuring a large walk-in pantry. Other features include: counter depth sink, subway tile backsplash & glass fixtures. Lots of ornamental ceiling treatments including trey ceiling in great room & owners suite, crown molding through out majority of home, & 6 inch baseboards. Owners suite is located in back of home including: large walk-in closet with ensuite bathroom including double vanity and a beautiful walk-in tiled shower. The additional 2 bedrooms are located on opposite along w/ full bathroom in between. Laundry room and 2 car attached garage with storage room top of the interior. The front porch is nicely covered & back porch is located just off the dining room through sliding doors. One could easily enclose if desired. Back portion of yard includes a white vinyl fence. Sidewalks & aggregate driveways throughout this 19 home community.
$889,900
18422 Whitfield Evansville, IN 47725
View additional info
This impressive home on Cambridge Golf Course was crafted as the builderâs personal home and is an impeccable 5 bedroom + bonus, 4.5 bath home with 4 car garage. It is loaded with the quality finishes and amenities you would expect and offers great curb appeal including gorgeous landscaping and impressive covered front porch in addition to the 36x12 enclosed 3 season porch that overlooks the golf course. The foyer opens to the spacious great room with custom built-ins, fireplace with marble surround, and a wall of windows. This open floor plan that seamlessly connects the great room, kitchen, and dining area makes entertaining easy. The gorgeous gourmet kitchen features an abundance of custom cabinetry, top of the line appliances including gas range and beverage refrigerator, island with seating, farm house sink, and a 10x5 walk-in pantry. There is a large dining area for family meals. The ownerâs suite is a true retreat with a spacious bedroom with gorgeous tray ceiling and crown molding, a spa-like bath with double sink vanity, soaking tub, custom tiled walk-in shower with dual head system, and two large walk-in closets. This split bedroom design offers three additional main level bedrooms each offering private ensuite baths. There is also a home office that is perfect for a 5th bedroom that adds to the functionality and a guest bath. The large laundry with cabinets, and sink complete the main level. The second level offers a large bonus room that is the perfect place for media and games. Just in time for summer fun, Cambridge Subdivision also offers exercise facilities, swimming pool, basketball court, tennis/pickleball court, and play ground. This immaculate home is located near shopping, major employers, and great schools and offers a blend of luxury and convenience.
View additional info
Step into this impeccably designed home in the Cambridge Golf Community, offering resort-style living with amenities like a pool, tennis courts, and a fitness center. This residence boasts modern elegance with an open floor plan, a home office or bedroom on the main floor, and media space. Enjoy stunning views from the covered back porch. Inside, discover Quartz countertops, crown molding, and engineered hardwood floors. The gourmet kitchen features a large island and top-notch appliances, while the great room offers a cozy gas fireplace. Upstairs, find a lavish ownerâs suite and versatile bedrooms, with a bonus room that can serve as a fifth bedroom. The three car garage provides ample storage and workshop space. Experience the epitome of refined living with scenic views and luxurious amenities right at your doorstep!
$289,900
2741 Brewster Evansville, IN 47725
View additional info
Step into the vibrant community of McCutchan Trace, nestled on the NORTH side. Introducing an exquisite Energy Smart JAGOE home, showcasing the beloved ZIRCON Craftsman Style floor plan with a thoughtful split bedroom layout. This 3 bedroom, 2 bath abode boasts an inviting OPEN CONCEPT design, adorned with expansive windows and lofty 9-foot ceilings. The heart of the home lies in the gourmet KITCHEN with a convenient peninsula bar, and recessed lighting. The ensemble is complemented by the inclusion of premium STAINLESS STEEL APPLIANCES. Revel in the warmth of wood look flooring and soaring 9' ceilings. Retreat to the serene sanctuary of the private OWNERS SUITE, featuring a generously sized bedroom, accompanied by a luxurious walk-in closet and a FULL BATH boasting a double vanity and linen closet. Completing the picture are two additional bedrooms, a convenient laundry room, and another full bath. Step outside into the back yard with a NEW privacy fence.
View additional info
This full brick 3 bedroom 2 full bath home is located in highly desirable Breckenridge subdivision on Evansville's North Side. The cul-de-sac provides a low traffic environment. This open concept design features cathedral ceilings over a spacious Great Room. Privacy fenced back yard. This home provides a great opportunity as it qualifies for 100% USDA Rural Financing.
$682,000
2114 Duffers Evansville, IN 47725
View additional info
Full walk-out basement! Proposed new construction. Build won't start until contract is executed. Pictures are from the builder's parade home. This home has the same specs except this has full brick exterior construction on the main level and 2600 above grade finished sq. ft. A THIRD BAY can be added to the garage. The open floor plan 9' and vaultedÂceilings create a spacious feel. The large windows light the home and show off theÂkitchen area which includes shaker-style cabinets, soft close doors andÂdrawers, crown molding, a pantry closet, SS appliances, an eating/working island, quarts tops, and a tiled backslash. The home also includes craftsman trim detail and doors. Luxury vinyl plank throughout the main living area other than the secondary bedrooms. The master suite includes a tray ceiling with shiplap, crown molding, a doubleÂbowl vanity with quartz tops, a shiplap mirror wall, and a 5' walk-in tiled shower, Upstairs you will find a large bonus space that includes additional offset flex space, 4th bedroom, full bath, and walk-in storage. The laundry includes cabinet storage, a folding countertop, and hanging space. From the kitchen, a full-view glass door leads to an open deck area where you can enjoy the outdoors. Includes sodded yard, landscaping, and irrigation. *This is a Chapman-built home. 2/10 homebuilder warranty included. The home will be blower door and duct blaster tested to confirm the home is about 40% more efficient than a home just built to code. Taxes represent vacant lot only. For the vacant lot only reference MLS #202307588.
$465,000
9420 Darmstadt Evansville, IN 47710
View additional info
Nestled within the highly desirable Darmstadt area, this meticulously maintained ranch-style home sits on a spacious 2.16-acre lot, offering an idyllic retreat with its park-like setting with beautiful landscaping and an abundant outdoor space. Boasting 3 bedrooms plus potential 4th bedroom in the basement and 3 baths, this residence features a walk-out basement and ample entertainment areas, making it perfect for both relaxation and hosting gatherings. Step inside to discover a well-appointed interior highlighted by a seamless flow of natural light and modern comforts. The main level welcomes you with its warm ambiance and inviting living spaces, including a cozy living room and a stylish kitchen equipped with updated appliances, including a double wall oven installed in February 2019 and a refrigerator replaced in February 2017. The lower level extends the living space with a comfortable family room featuring a wood insert fireplace, ideal for cozy evenings with loved ones. Step outside onto the expansive deck, perfect for al fresco dining and entertaining, while the large patio area below offers additional seating options and opens to the lush backyard, creating a serene oasis for outdoor enjoyment. This home has been thoughtfully maintained and updated, with recent improvements including a heat and air unit replaced in November 2017, and a Rheem Gladiator 50-gallon water heater installed in March 2021, ensuring comfort and efficiency year-round. The septic system has been diligently cared for, with the tank supply drain replaced in 2017, the septic field bed renewed in September 2020, and the tank cleaned and inspected in 2023. Additional upgrades include a waterproof basement, a basement bathroom installed in October 2011, and the installation of upper and lower French doors in 2018 and 2019, respectively. A garage door replacement in August 2015 and a Vectren Energy Assessment conducted in May 2014 further enhance the home's functionality and energy efficiency. With its desirable location, spacious layout, and numerous updates, this property offers the perfect opportunity to enjoy peaceful country living while still being conveniently close to city amenities. Don't miss out on the chance to make this exceptional residence your own!
$349,900
9218 Southport Evansville, IN 47711
View additional info
Welcome, to this well kept and updated home! A covered front porch, and beautiful landscaping invite you right in. Main level features two spacious living rooms, an office space or a formal dining room, laundry, a half bath, and a beautiful eat-in kitchen. Eat- in Kitchen comes fully applianced, features updated quartz countertops, two pantry's, and a large breakfast bar for additional seating. Primary Bedroom boasts trey ceilings, a large walk-in closet, & a private full bath with linen closet. Two guest bedrooms and another full bath complete the upper level. The fully fenced backyard is the perfect place for relaxation, and gatherings. A newly built overhang provides shade in the sun, and a nice place to sit around the fire pit. Dive into the oversized saltwater pool to cool off, and sun bathe on the patio surrounding. Roof is 2 years old, HVAC 4 years, see additional attachments for more.Yard Barn to be sold as-is.
$260,000
10200 Beatty Evansville, IN 47725
View additional info
This charming home presents an incredible opportunity for those seeking a project and a chance to make it their own. With its prime location and great potential, this propertyis a diamond in the rough awaiting your creative touch.Nestled on a spacious lot in a desirable neighborhood, this residence offers a wonderful blend of privacy and convenience. Thesurrounding area boasts a peaceful ambiance and is within easy reach of schools, shopping centers, parks, and major roadways for effortless commuting.While the house currentlyrequires a remodel, this presents an exciting opportunity for you to reimagine the space according to your personal taste and style. The floor plan allows for flexibility in design, allowingyou to create a modern, functional living environment that suits your needs perfectly.This property presents an exceptional opportunity for those seeking a fixer-upper with immensepotential. With a little bit of imagination, hard work, and investment, this house can be transformed into a stunning home that reflects your unique style and preferences.
View additional info
Discover luxurious living in this stunning 3-bedroom, 2.5-bathroom townhome nestled within a prestigious golf community. This residence seamlessly combines modern convenience with the amenities of a golf course setting. Three spacious bedrooms provide ample room for relaxation and privacy offering 2.5 bathrooms that provide both functionality and elegance, ensuring your daily routine is both convenient and stylish. Unwind in the tranquil sunroom where you can soak up natural light and panoramic views of the lush surroundings. It's the perfect spot for morning coffee or an evening read. Gather around the warmth of the gas fireplace in the living area, creating a cozy ambiance that invites family and friends to relax and gather. Enjoy even more of the outdoors from your own second-level balcony, a private escape where you can savor the beauty of the golf community and catch a breathtaking sunset. Also conveniently located on the upper level the laundry room ensures that chores are a breeze, making daily life in this townhome both comfortable and efficient. The one-car attached garage provides secure parking and additional storage space, offering the utmost convenience for your lifestyle. Seller has recently updated the flooring with french oak engineered hardwood throughout and fresh paint. Cambridge Subdivision offers an 18 hole golf course, in-ground pool with clubhouse, tennis and basketball courts. $270 monthly HOA fees include exterior maintenance and insurance, trash and mowing.
$489,900
18941 Braeburn Evansville, IN 47725
View additional info
This home in the popular Cambridge community offers an exceptional blend of luxury, comfort, and functionality. Situated in Evansville's sought-after north side, it not only provides convenient access to the city's amenities but also boasts the allure of living alongside the finest public golf course in town. The property's 4-bed, 3-full bath layout spans nearly 2,900 square feet of meticulously designed living space. The main level greets you with a serene owner's suite, recently revamped to epitomize modern elegance with its quartz double vanity, garden tub, and walk-in tiled shower, providing a sanctuary for relaxation and rejuvenation. Rustic hardwood plank floors line the living room, formal dining, kitchen, and main level owner's suite. The remodeled eat-in kitchen is a culinary enthusiast's dream, featuring top-of-the-line KitchenAid appliances, soft-close cabinets and drawers, quartz countertops, and a custom backsplash, all complemented by a convenient wine cooler. With an additional bedroom and full bath on the main level, accommodating guests or multigenerational living is effortless. The screened-in porch off the kitchen beckons for tranquil moments to unwind, offering a seamless transition between indoor comfort and outdoor serenity. Upstairs, two more bedrooms each with generously sized closets, a jack & jill full bath, and a versatile bonus room with ample storage and a walk-in closet await, presenting endless possibilities for customization to suit your lifestyle. The bonus room or fifth bedroom adds flexibility, whether for a home office, gym, or guest suite. Beyond the home's pristine interior, the corner lot offers a spacious fenced-in backyard and generously sized side-load garage. Cambridge provides an array of amenities within a short walk, including a neighborhood pool, tennis court, restaurant and a clubhouse, fostering a vibrant community spirit and opportunities for recreation and socialization. See uploaded improvement document for the extensive list of recent upgrades in the past three years.
$1,997,000
18630 Whitfield Evansville, IN 47725
View additional info
Exquisite custom-built rustic retreat overlooking Cambridge Golf Course! Discover unparalleled craftsmanship and rustic charm in this finely crafted two-story home situated on a double lot in prestigious Cambridge Village with a view of the 4th hole tee box. This remarkable one-owner residence showcases unparalleled attention to detail and quality finishes throughout. Step inside to be greeted by the warmth of Knotty Alder wood adorning every corner, from the cabinets to the 8-foot doors, closets, and shelves, creating a welcoming ambiance. Engineered hardwood floors guide you effortlessly through the open-concept floor plan, while the soaring ceilings accentuate the spaciousness of every room. The heart of the home is the open kitchen and family room. A sprawling 6x10 granite counter island with a self-healing copper sink takes center stage in the kitchen, and the granite counters with stone backsplash are complemented by top-of-the-line appliances including a dual fuel gas range by F. Bertazzoni and Subzero fridge. The kitchen seamlessly flows into the inviting family room, featuring a vaulted pine ceiling with large ceiling fan, gas fireplace, and built-in shelves, creating the perfect space for relaxation and entertainment. The elegant dining room, which can be closed off with exterior doors, doubles as a three-season room, comes with a wet bar, ice maker, and bar fridge, and serves as an outdoor kitchen for the covered back porch. Retreat to the main level master suite, boasting a sitting room, a luxurious walk-in closet room with cabinets all the way around and a center built-in dresser, and spa-like bath with a large walk-in shower with two shower heads and soaking tub. The main level also features a spacious office with French doors and a walk-in closet, a large laundry room with wall-to-wall storage and a built-in desk. Upstairs, a versatile media and rec room area awaits, along with two bedrooms and a full bath with dual vanity. Ample storage space abounds, including heated and cooled attic storage rooms. Outdoor living is at its finest with a vaulted pine ceiling back porch complete with a built-in grill and fireboxes, an outside half bath, and a stone path leading to a firepit area overlooking the scenic golf course and lake. Car enthusiasts will appreciate the spacious 4-car garage with epoxy covered floors, and the attached 58x18 ft RV garage hides away your âhome away from homeâ or provides additional space for the home mechanic.
$736,500
19140 Fenwick Evansville, IN 47725
View additional info
This custom Contemporary style home has so much to offer Buyers. At over 4500 sq ft this home has it all! From the moment you walk in the double front door covered entry you will be amazed with the attention to detail of this stunning home. The soaring ceiling of the first floor living area is simply gorgeous.....from the lighting, abundant windows and the easy access to the rear screened porch this home is perfect for entertaining. The wonderful open floor plan with 4-5 Bedrooms, 3.5 baths & the fully applianced kitchen w/gas cook top offers floating wall shelves & loads of cabinets and a spacious walk-in pantry. The main level Ensuite is an oasis for the Owners of this fine home. The upper floor offers 2 spacious bedrooms and a full bath. The lower level is a recreational haven! An additional bedroom, full bath and exercise room (which can be used as a 5th bedroom if desired). Easy access to the covered rear patio area is perfect for grilling and hanging out in the fully fenced back yard. A walk in storage area is available and would make a nice storm shelter.
$674,900
19124 Amherst Evansville, IN 47725
View additional info
New Construction! Check out this charming 5 bedroom, 3.5 bath home in the highly desirable setting of Cambridge! This home features 3,876 sq ft of living space on the 1st and 2nd floor. The 2 story foyer and balcony welcomes you when you enter. The open concept great room boasts a fireplace, custom trim work, and built-ins throughout. The covered patio right off the family room allows you to experience the beautiful outdoor setting in comfort and style. The kitchen is set off with a massive island to enhance your gatherings, as well as a contemporary backsplash, custom hood, and stainless steel appliances. Amish-built cabinetry, a large pantry, and elegant quartz countertops round out the stylish design. Stepping into the spacious first floor master bedroom, you'll immediately notice more built-in cabinetry, along with the massive walk-in closet. The contemporary master bathroom features a custom tile shower and a massive double vanity. Three more bedrooms and a shared bathroom are located on the first floor. One of the bedrooms could be used as a home office if so desired. The mud area off the laundry room features a custom built-in with contemporary tile and a conveniently placed guest bath room. The second floor adds another bedroom with a bathroom and a huge second floor family room. This house is truly a must-see! Seller is licensed Realtor in state of Indiana.
$274,888
3701 Tempsford Evansville, IN 47725
View additional info
Impressive 3-bedroom 2-bath brick front ranch with beautiful landscaping and charming cub appeal. As you step inside the cute entry, you will notice this is not your typical floor plan but a cool modern design that blends function with style. The inviting living room features 9ft ceilings and the perfect gas fireplace focal point to relax and enjoy. The living room flows into the open kitchen and dining room. Perfect for cooking and conversations, the kitchen offers castled cabinetry, a useful breakfast bar, stainless dishwasher, microwave, and range/oven. Slide open the doors from the dining area to a delightful patio. The split bedroom floor plan ensures privacy and comfort. The spacious ownerâs suite is complete with a generous bathroom including a corner jetted tub, double vanity, walk-in shower, and ample natural light. The other 2 bedrooms on the opposite side of the home offer nice-sized closet space and easy access to the hall bath. A clever hall bath design offers a long vanity and tub/shower combo. The dedicated laundry room features hanging space and cabinets, conveniently located just off the attached 2-car garage. You will want to be outside to relax or entertain on the 12x13 patio with sunshade and pergola, firepit, a few raised garden beds including asparagus, and a handy shed for storage all enclosed with a privacy fence.
$339,000
2909 Brink Evansville, IN 47725
View additional info
So much space in this home in desirable Eagle Crossing! Recently updated with new carpet and fresh paint, this three bedroom, two full bath home is ready for you. Located in a secluded subdivision on a quiet street, this lovely home has plenty of room inside and out for all your family and entertainment needs! The large living space is open to the formal dining area. Nearby you'll find a well-appointed kitchen with Corian countertops, tile floors, and stainless fridge and gas range. The breakfast bar and breakfast nook lead to the screened-in back porch looking out over the beautifully landscaped backyard. The backyard is very private and is fully fenced. Relax each evening in your owners suite with spacious bedroom and private bath with large walk-in closet. The split bedroom design gives you two more bedrooms and a full bath. Don't forget the FROG!! The Finished Room Over the Garage gives you that extra space for a family room or kids play space. Floored attic area gives plenty of storage space. Seller is including a $649 2-10 home warranty for your first year's home ownership.
$310,000
10545 Chip Evansville, IN 47725
View additional info
This beautiful home is located on Evansvilleâs north side in Eagle Crossing, a popular neighborhood with mature trees and well-manicured lawns. This full brick ranch style home has three bedrooms and two full bathrooms, including an en suite in the primary bedroom. Closets are generous and several rooms have custom blinds. The open floor plan includes a formal dining area for entertaining, and spacious great room with tray ceilings and a fireplace insert. The eat-in kitchen includes a breakfast bar and updated appliances, and new refrigerator. Large yard has lovely landscaping and aluminum fence. Fresh paint in the kitchen/breakfast area, hall bath, hallway and office area. New flooring in living room and primary bedroom in 2018. New roof in 2019. Furnace and water heater were replaced in 2016. Schools are McCutchanville Elementary and North Jr and Sr.
