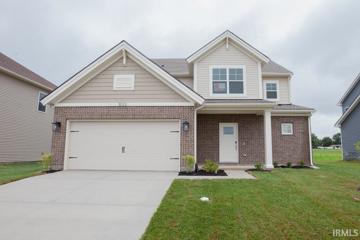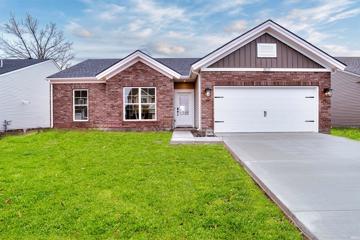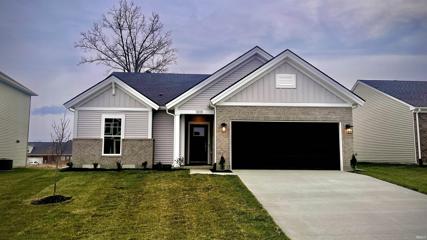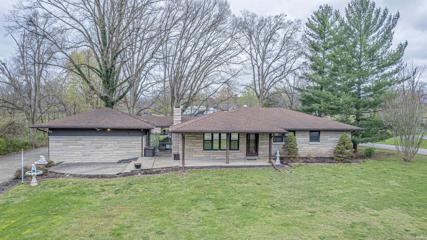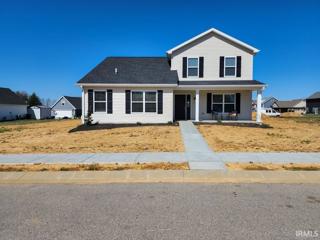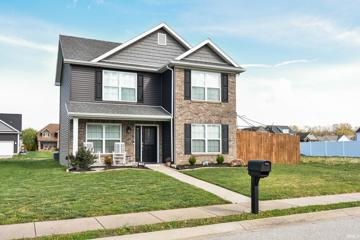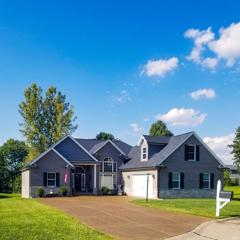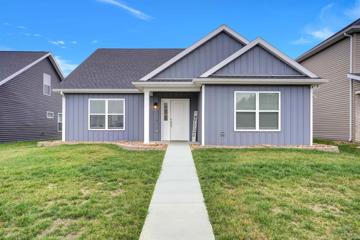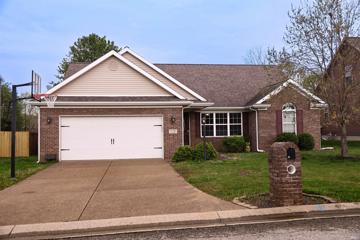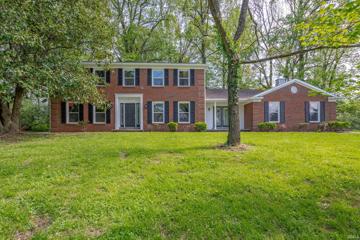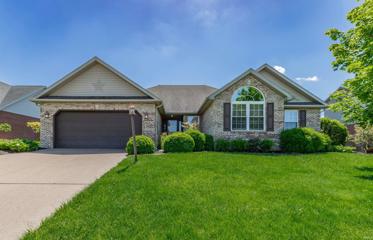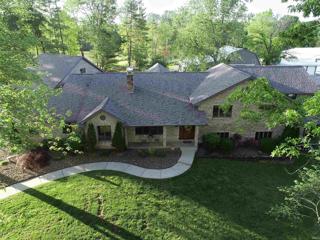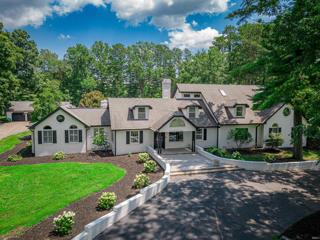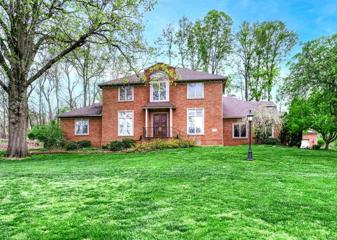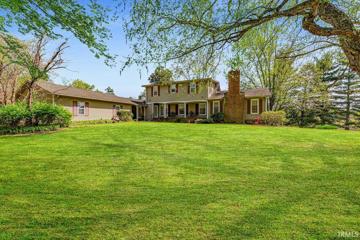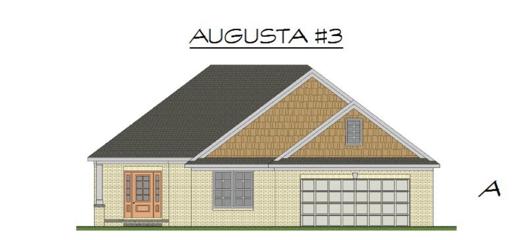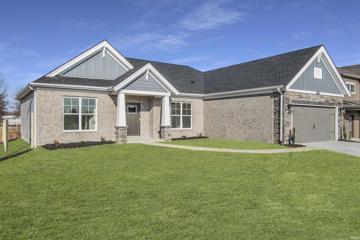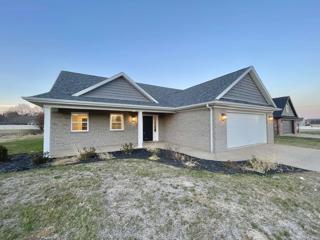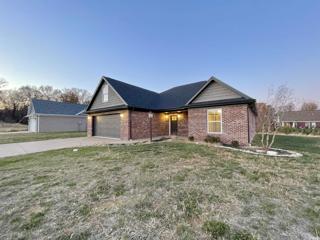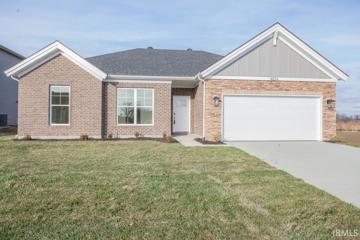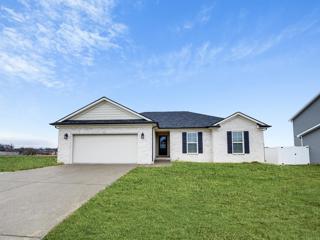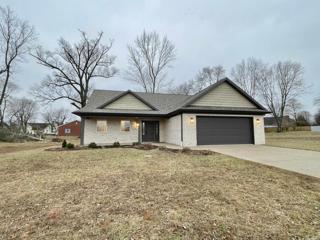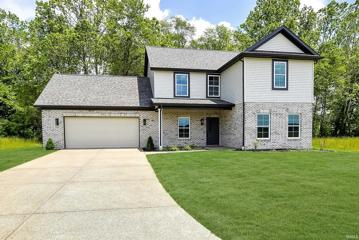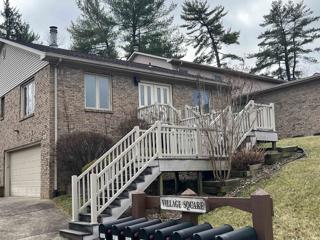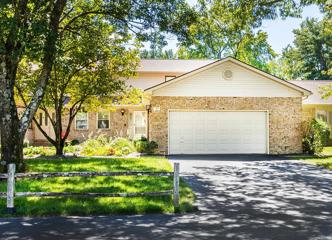Inglefield IN Real Estate & Homes for Sale
Inglefield real estate listings include condos, townhomes, and single family homes for sale.
Commercial properties are also available.
If you like to see a property, contact Inglefield real estate agent to arrange a tour today!
Learn more about Inglefield.
We were unable to find listings in Inglefield, IN
$389,800
3022 Tipperary Evansville, IN 47725
View additional info
GREAT NEW PRICE!! Welcome home to McCuthan Trace and this Jagoe NATIONAL CRAFTSMAN 2 story floor plan with 4 bedrooms, 2.5 baths and over 2600 square feet. The OPEN floor plan offers RevWood Select Grandbury Oak flooring on the main level, 9 foot ceilings, PLUS plenty of natural and recessed lighting. The spacious KITCHEN features a large kitchen island, an extended pantry, GRANITE countertops, subway backsplash, and Stainless steel appliances, which includes a gas range. The spacious main floor OWNERS SUITE includes a private bath with a double bowl vanity, a fiberglass shower stall, and a walk-in closet. A powder room, a coat closet, and a spacious laundry room complete the first floor. The upper level has a HUGE LOFT and offers 3 additional bedrooms, all with walk-in closets, a full bath PLUS a large storage area. This ENERGY SMART home also includes Jagoe TechSmart components. The outside offers a covered patio and 2.5 car garage that is 22 feet deep. Qualifies for the 5.5% rate incentive with FBC Mortgage (for government loans only) - Qualifies for the 6.625% rate incentive with First Federal Savings Bank (for conventional loans only) Donât let this great home pass you by!
$314,800
3021 Tipperary Evansville, IN 47725
View additional info
This Crystal Series home is perfect for the first-time or move-down buyer. A generously sized eat-in kitchen with a peninsula island offers practical convenience and seamlessly flows into a large open family room. the kitchen includes granite countertops, a tile backsplash, and a stainless steel appliance package with a gas range. Attic storage is accessible in the garage. The ownerâs suite is located separately from the secondary bedrooms and a second bath, providing the perfect retreat, complete with an ensuite bath, including a double bowl vanity, a ceramic shower, and a spacious walk-in closet. RevWood Select Granbury Oak flooring is throughout the main living areas and ceramic tile is installed in the wet areas. Jagoe TechSmart components are included. 18 x 10 concrete patio. Youâll love this EnergySmart home! Donât let this great home pass you by!
$339,800
3031 Tipperary Evansville, IN 47725
Open House:
Sunday, 4/28 2:00-4:00PM
View additional info
The Summit Craftsman plan is a picture-perfect ranch and the ideal fit for any family. Upon entering this home, you will find a full bath, two bedrooms with reach-in closets, and a linen closet. The secondary bedrooms are separate from the ownerâs suite, which allows everyone a space for their own retreat. The inviting foyer moves you right into the family room with the sizable kitchen and dining area. The kitchen includes 42 straight-lay cabinets with crown molding, granite countertops, a Revalia tile backsplash, and a stainless steel appliance package with a gas range. The spacious ownerâs suite offers a private bath with a double bowl vanity, a fiberglass shower stall, and a walk-in closet. A covered back patio is located off of the dining area for your enjoyment. A laundry room and a coat closet complete this home. RevWood Select Gandbury Oak flooring is throughout the main living areas, and ceramic tile is installed in the wet areas. Jagoe TechSmart components are included. Youâll love this Energy Smart home!
$299,000
13320 Woodland Evansville, IN 47725
Open House:
Tuesday, 4/30 6:00-7:30PM
View additional info
A rare find in Darmstadt - Highly Desirable area on the North Side. This Beautiful Bedford stone home with amazing curb appeal featuring 4 bedrooms and 2 baths is truly a forever home. Upon entering you are welcomed with a cozy large family room with a working fireplace, beautiful picture window and new flooring (2022) throughout the home. Also, on the main floor there is 3 spacious bedrooms and 1 bath including a tub, separate shower, and large vanity. New Lighting through the rooms. The eat-in kitchen is updated with new QUARTZ counter tops ALONG WITH a new dishwasher (2020). Look out of a Beautiful picture perfect window while sitting at the dining room table staring at the scenic back yard. Travel down into a full WALK OUT to your back yard BASEMENT featuring a family room with a bar/kitchenette that has another bedroom and bath. A beautiful CORNER LOT situated on .64 ACRES that is FULLY FENCED IN. Also, sitting in the backyard paradise is a well kept shed to store lawn equipment. There is a covered breezeway connecting to a Detached 2 car garage. Endless opportunities. All Appliances are included. other updates include: Roof (8 yrs) gutters NEW w transferrable warranty; Furnace NEW; HVAC NEW.
$339,000
1034 Watership Evansville, IN 47725
Open House:
Sunday, 4/28 2:00-4:00PM
View additional info
Nestled on lot 54 in Poet Square, this is the "Dogwood" â a versatile floor plan designed for those seeking extra guest space. The main floor boasts a Master Suite, laundry room, kitchen, great room, and half bath, with abundant kitchen storage provided by a closet under the stairs and a separate pantry. Upstairs, discover three additional bedrooms and another full bath, ensuring a harmonious balance of private and shared spaces. Standard features include a tankless water heater, satin nickel lighting, Umber birch cabinets, stainless steel appliances, carpeted bedrooms, and Luxury Vinyl Plank flooring throughout. The seller is offering a 3-2-1 Buydown The 3-2-1 Buydown explained: Our Temporary Buydown Event provides you with an exclusive opportunity to benefit from reduced interest rates over the first three years of homeownership. Imagine starting with an interest rate as low as 3.875% in Year 1, and gradually increasing in subsequent years.
$289,888
15425 Reading Evansville, IN 47725
View additional info
Introducing this exceptional 3-bedroom, 2.5-bath, two-story home conveniently located near Scott Elementary School, North Jr. High School and North High School. You will notice the beautiful curb appeal and modern design of the home with elegant brick and stone accents on the exterior. Step inside to discover an open main floor plan offering a stunning white kitchen decorated with castled cabinetry, granite countertops, stainless range/oven, dishwasher and microwave, and a wonderful island bar. Adjacent to the kitchen, an inviting dining area is perfect to connect and share conversations while cooking and allows access to the patio and a generously sized side yard. The heart of the home, the living room, features engineered hardwood floors that add warmth and character to the space. Completing the main level is a convenient half bath, perfect for guests. Upstairs you will find a loft landing, providing a versatile space for relaxation or entertainment. The main bedroom awaits with a wonderful full bath featuring a double vanity, a walk-in shower, and a sizable walk-in closet. Additionally, all bedrooms are thoughtfully situated together for privacy, and an upstairs laundry room for added convenience. The second and third bedrooms share a well-appointed hall bath with a tub/shower and a long vanity. Adding to the appeal, is an attached two-car garage accessible from the rear entrance, with a convenient access door to the yard. Outside, the fantastic side yard features a charming firepit area and a newly installed fence, perfect for outdoor gatherings and recreation. Do not miss the opportunity to make this beautiful property your new home!
$445,000
1130 Wheatcroft Evansville, IN 47725
View additional info
Shows like new! This 5yr old Northside 4 bed, 2.5 bath all brick and stone home with attached 2.5 car garage. In established Old State Court neighborhood, located on over half acre lot in cul-de-sac just a couple blocks off Old State Rd. Close proximity to both North high school and Scott school. Generous open entryway and hardwood floors throughout the main level. Formal dining room with 16ft ceiling and 9 ft ceilings throughout the rest of the home. The kitchen has granite counters and bar, tumbled tile backsplash, upgraded stainless steel appliances and extra tall cabinet height. Kitchen also has views of the breakfast area, living room and windows across the back. The breakfast area offers a sliding door that leads to a covered patio area and a 2nd patio area that's uncovered- all overlooking the extra large back yard. Great stone fire pit and shed for additional storage included. Split floor plan design has the master bedroom on one end of the home with adjacent massive bathroom with tiled shower. Huge walk-in closet with whirlpool tub/spa area. 2-3 bedrooms are located on the other end of the home with full and half bath on the main floor. There's a large bonus room upstairs with closet and separate zoned heating/air unit. There is a tankless water heater and extra high energy efficiency rating!The laundry is on the main floor adjacent to the garage.The garage fits some of the largest SUV's on the market. Home buyer's warranty for buyer peace of mind.
$335,000
15505 Reading Evansville, IN 47725
View additional info
Welcome to this stunning home built in December 2022! This spacious residence boasts an open concept living space with 4 bedrooms, 3 full baths, and a bonus room upstairs! Step outside to a covered patio, perfect for entertaining! Make sure you check out the 2 car garage with professionally coated flooring. Conveniently located near schools, parks, grocery stores, dining, and major commuter routes, this home offers the perfect combination of comfort, style, and convenience.
$319,900
15341 Aj Evansville, IN 47725
View additional info
Just in time for summer fun! Must see this amazing 5 bed, 3 full bath split bedroom design home with in ground pool! As you enter the front door you will be welcomed by an open concept layout which is perfect for entertaining. The spacious living room is open to the large eat-in kitchen complete with stainless steel appliances, large island and eat-in area that gives you easy access to the backyard. The master bedroom suite is located on one side of the home and offers a full bath & walk in closet. The other side of the home hosts two additional bedrooms, another full bath and a spacious linen closet. Also included on the main level is the large laundry room. Upstairs you will find a large bonus room, 2 additional bedrooms and another full bath. The fully fenced backyard is a perfect spot to entertain friends and family. The 18x36 in ground pool was professionally maintenanced on 4/8/24 and is ready for summer time fun with friends and family. In addition, there is an 10x12 storage shed to hold all your lawn equipment and pool supplies. Seller is leaving 2 brand new lounge chairs for the new owner to enjoy. Seller is also offering a $3,000 flooring allowance at closing for the new owner. Don't miss out on this wonderful opportunity!
View additional info
This beautifully updated 4 bedroom, 3 bath home sits on 1.51 acres on Evansville's Northside. With a spacious floor plan, this home has a lot to offer! New paint, flooring, and a brand new kitchen are just a few of the wonderful things about this home. The large kitchen has new cabinets, granite counter tops, and brand new appliances! The large living room has a fireplace and opens into the eat in kitchen. Just off the kitchen you will find a bonus room, office, and the laundry room. Upstairs you will find the main bedroom with 2 walk in closets and a large en suite bathroom with a soaking tub and shower! The other 3 bedrooms and full bathroom round out the 2nd level. The attached 2 car garage, with additional storage space, and a large patio complete this home. This is a Fannie Mae HomePath property.
$299,900
1329 Bowden Evansville, IN 47725
View additional info
This brick ranch is situated in a desirable north side subdivision next to Scott school and offers 3 bedrooms and 2 bathrooms. As you enter the foyer, you will see it is open to the dining room on the right with wood-look laminate flooring. The large living room has high ceilings and access to the covered porch and adorable backyard. The kitchen offers tons of cabinets and countertop space, a breakfast nook, pantry, and a bar that is open to the living room. The laundry room is located next to the kitchen. The master suite offers a master bedroom with tray ceiling, walk-in closet with custom shelving, and bathroom with a large vanity and walk-in shower. The split bedroom design offers two additional bedrooms on the other side of the house. Both of these bedrooms have laminate flooring and share a full bathroom in the hall. There is also a spacious garage with plenty of room to park two cars.
$1,590,000
129 W Wortman Evansville, IN 47725
View additional info
. This beautiful equestrian property has all the must-haves with an unbeatable location. Just over 17 acres of serene tranquility and color year round with Red Buds, Tulip Poplars, Dogwoods, Magnolias and Japanese maples. When stepping into this 4 bedroom home, you are greeted with numerous entertaining areas. One such area includes a fireplace with floor to ceiling stonework that can be enjoyed from both the dining and living rooms. The kitchen, with ample countertops and cabinets, includes a 5 burner Wolf electric cook top, built in oven, a warmer drawer, and a wine cooler. The kitchen opens to the great room that features an additional fireplace with gas insert, has tons of natural light, and walks out to the patio. The spacious primary suite on the upper level features a sitting area overlooking the pool and has a walk in closet. The primary suite offers a bathroom with heated floors and a private deck. Finishing out the upper level are two bedrooms that share a full bathroom.The basement offers a large bedroom that walks out to a private patio and has a rec room perfect for watching all your favorite teams. The basement walks out to the pool deck. The attached 2 car garage is accessed through the large pantry. The attic is accessed through the pantry and has electric and ample storage space. The attached in-law suite features 2 bedrooms, a full bathroom, a kitchen, living room and an attached 1 car garage. The saltwater pool is both heated and cooled. A new liner, cover, and motor were installed. This property features 3 outbuildings. The first outbuilding is a 14 stall barn with a hayloft and tack room. The second outbuilding is a 4 bay garage; 3 bays have 8 foot doors, one bay has a 9ft door, and there is a storage room. The third outbuilding is a 153x72 pole barn. The barn can be used as an indoor riding arena, has 1 stall, and is equipped with a heated and cooled office with a bathroom and additional heated and cooled rooms. Featured on this 17.18 acres property is an outdoor riding arena with multiple fenced pastures. Both the riding arena and pastures are fenced in 3 rail white vinyl fencing. The front pastures feature automatic waterers that are heated and cooled. This beautiful Darmstadt property feels secluded, but is only minutes from shopping, schools and the airport.
$1,275,000
11825 Darmstadt Evansville, IN 47725
View additional info
Absolutely stunning! Welcome to your dream home. This spectacular 7300 square foot estate sits on over 4 acres of picturesque grounds surrounded by an elegant brick and concrete fence with gated entry. As you make your way up the drive the home impresses and welcomes. This prestigious home offers some truly amazing updates done in recent years. Bathed in natural light, this well equipped kitchen offers soaring cathedral ceilings and top-of-the-line appliances including Wolf range, double SubZero refrigerator and freezer, double ovens, huge island, beverage center, wet bar and more. The master suite is absolutely enviable. Generously sized and well positioned in the home you will enjoy the seating area with fireplace and one of the most beautiful bath/closet offerings you will find. Step outside the home onto the flagstone patio and appreciate the sparkling custom pool with tranquil waterfall. Adjacent to the pool area is the 1500 sqft guest home that provides a bedroom, living area, kitchen, two full baths and one half baths. This is a great opportunity for pool parties and overnight guests alike. Just behind the pool is a fenced VersaCourt for basketball, tennis, pickle ball and more. The main level presents 3 more bedrooms and 3 more full baths. Additionally, there is a great space in the front of the home for a living room or office. Upstairs is a bonus room with tons of secondary living space and another full bath. The 2200 square foot garage is great for multiple vehicles, hobbies and storage. This home truly defines luxury living and offers a world of possibilities for entertainment, relaxation and creating cherished memories. Donât miss this exceptional opportunity to make this WOW home your own.
$665,000
828 Hermitage Evansville, IN 47725
View additional info
Situated on a large .74+/- acre lot in desirable Bluegrass Farms subdivision on Evansvilleâs north side this 5 bedroom, 4.5 bath home offers functionality and an outdoor oasis with an in-ground pool and an abundance of patio space with extensive landscaping. A standout feature is the spacious attached 4-car side load garage, complemented by a newer 24x26 full brick detached garage. The impressive solid wood 8â double door entry leads to the large foyer that opens to the sitting area and dining room featuring tray ceilings, crown molding, and hardwood flooring. This open floor plan offers a great room with fireplace, built-in bookcases, coffered ceiling, and great views of the yard and pool. The great room seamlessly flows to the kitchen that has been tastefully updated with solid surface counter tops, tiled backsplash, newer stainless steel appliances including Jenn-Aire gas cook-top and double ovens, and butlerâs pantry. There is a generously sized raised serving bar and a spacious dining area that offers gorgeous views of the grounds. The main level ownerâs suite is a true retreat with ensuite bath, walk-in closet, and French doors opening to the pool area. An additional main level bedroom/office provides versatility and convenience with private access to a full bath. The laundry with cabinetry and guest bath completes the main level. The second level offers three additional spacious bedrooms one with an ensuite bath and two sharing a Jack & Jill bath. Recreation is not a problem with the large bonus room overlooking the pool. Ample storage space abounds, including over 300 sqft of walk-in attic storage and extra closets throughout the home. Embrace the outdoor oasis this home offers, perfect for entertaining or unwindingâ¦this home must be seen to fully appreciate the amenities throughout including soaring ceilings, extensive wood work, 50 year shingles, concrete crawl space, sound system, and more!
Open House:
Sunday, 4/28 1:00-2:30PM
View additional info
Welcome to this exquisite 3-bedroom, 3.5-bathroom residence nestled on 3.73 acres of picturesque, rolling woodland. Secluded from the road, this hidden gem has undergone numerous updates, enhancing both its charm and practicality. As you step inside, natural light floods the living room, creating an inviting space complemented by elegant French doors that offer a serene view of the expansive backyard. The hardwood-floored family room seamlessly connects to the eat-in kitchen, complete with a convenient breakfast bar, ideal for relaxation and entertaining. For formal occasions, a dining room awaits, adorned with crown molding, wainscoting, and a chair rail, adding sophistication to gatherings. The primary suite on the main level offers a peaceful retreat, featuring a luxurious jetted tub and a walk-in shower. Upstairs, two additional bedrooms each boast private baths, ensuring comfort and privacy. The main-level laundry provides convenience, with a second laundry area in the unfinished basement for added storage. Outside, a partially cleared area behind the house offers space for outdoor activities, while a flowing creek enhances the serene ambiance and connection with nature. Surrounded by lush woods, this property offers privacy and tranquility, making it the perfect retreat from everyday life.
$358,500
4234 Chaska Evansville, IN 47725
View additional info
Proposed construction by Chapman Homes. Great north side location in Creekside Meadows newly open phase. The attached photo are of the model home which is the same floor plan and available to tour. The Augusta III floor plan offers a craftsman curb appeal 3 bedrooms 2 baths bonus room and large 2 car garage. The open floor plan with 9' ceilings in the great room, kitchen and dinning provide a spacious feel and is well lit. The kitchen is open to the great room and kitchenet for great entertaining. It offers a large eating/work island, pantry, crowne molding, stainless steel appliances, recessed and pendent lighting and full view glass patio door. The family entrance offers a mud space and separate laundry area. Master suit with tray ceiling, full bath and walk-in closet. Large 13x19 bonus room up with a storage closet and 7x11 off set flex space. No construction loan required builder will carry the financing. Your home will be blower door and duct blaster tested to confirm the home is about 40% more efficient than a home just built to code. Builder offers 2/10 home warranty. The Chapman team is experienced and knowledgeable and will complete your project in a professional and timely manner. The front elevation shown includes upgrades that are not included in the advertised base price. Price is based on base finishes. See floor plan attached. A model home is available to view the quality and finishes.
$372,800
4800 Haventree Evansville, IN 47725
View additional info
Open the front door of this Tree Series ranch-style home, and a spacious open floor plan with a family room with fireplace, dining room, and a kitchen with a large island immediately welcomes you. The kitchen includes quartz countertops, a tile backsplash, and a slate appliance package with a gas range. An expanded patio is located off of the kitchen for your enjoyment. Attic storage is accessible in the garage. The split bedroom floor plan includes an ownerâs suite with a deluxe ensuite bath with a double bowl vanity and a walk-in closet, two additional bedrooms, a second full bath, and a laundry room adjacent to the garage. RevWood Select Grandbury Oak flooring is throughout the main living areas and ceramic tile is in the wet areas. Jagoe TechSmart components are included. Youâll love this EnergySmart home! This home has the below Incentives: Qualifies fro temporary buydown to 4.5% for the first year (5.5% for remainder of loan, must use FBC Mortgage and a gov't backed loan to qualify) - Qualifies for the 6.25% rate incentive with First Federal Savings Bank (for conventional loans only). or They can opt to have 1 year's worth of Energy Bill Reimbursement up to $200 a month for the first year after closing! Incentives cannot be used together. Customers must be under contract by 2/29/24 and be able to close by 3/29/24. Other restrictions apply. See website for more details.
$399,900
8830 Dahlia Evansville, IN 47725
View additional info
This new home in Green River Meadows welcomes you and yours with a modern open floorplan inside the peace of mind new construction in a traditional style - complete with a timeless front porch. The foyer entry features a powder room ready for your favorite holiday get togethers, and connects you to the great room and around to the open dining, patio, and kitchen area. The eat-in kitchen with quartz counters, stainless appliances, and large island is ready to make cookies - and sto away your hardware inside a generous walk-in pantry. With extra counter space for entertaining or organizing, the kitchen connects to the garage and laundry room for a great drop-zone funtionality. Back through the great room, the main floor master suite features a large walk-in closet, oversize linen closet, step-in shower, and separate water closet room. The open-landing staircase leads upstairs to a loft - perfect for gaming, reading, or study - connecting two bedrooms, and a full bath with double-sink vanity. This full brick beauty with shaker accent siding and front porch is ready to welcome you home.
$369,900
8836 Dahlia Evansville, IN 47725
View additional info
Antother brick beauty in Green River Meadows, ready to welcome you and yours, boasts a modern open floorplan inside the peace of mind new construction in a ranch floor plan with a three bedrooms on the main level. The foyer entry connects you to the great room complete with fireplace, and around to the open dining, patio, and kitchen areas. The eat-in kitchen with quartz counters, stainless appliances, and large island is ready to make cookies or custom cocktails - or anything else you dream up. The main suite features two separate walk-in closets, a step-in shower, and semi-private water closet area. The laundry is centrally located between the main suite and the secondary bedrooms with additional bath. The upstairs bonus room adds increased functionality to this cozy home that is ready to welcome you in it for good.
$340,800
4824 Haventree Evansville, IN 47725
View additional info
The Highland Series ranch plan boasts a spacious open-concept living space, perfect for daily living and hosting guests. The kitchen has a generously sized island, a walk-in pantry, ample cabinet space, and a cozy, expanded dining area that flows into the expansive family room, brimming with natural light. The kitchen includes granite countertops, a tile backsplash, and a stainless steel appliance package with a gas range. An expanded patio is located off of the dining area for your enjoyment. Attic storage is accessible in the garage. The ownerâs spacious suite has an ensuite bath with a double bowl vanity and an enormous walk-in closet. Two more bedrooms, each with a walk-in closet, a sizable second bathroom, and a convenient laundry room are all located near the ownerâs suite. RevWood Select Grandbury Oak flooring is throughout the main living areas and ceramic tile is installed in the wet areas. Jagoe TechSmart components are included. Youâll love this EnergySmart home!
$321,400
4218 Chaska Evansville, IN 47725
View additional info
Proposed construction by Chapman Homes. Great north side location in Creekside Meadows newly open phase. The Ashford floor plan has 3 bedrooms 2 baths and 2 car garage. The open floor plan with 9' ceilings in the great room provide a spacious feel and is well lit. The kitchen is open to the great room and kitchenet for great entertaining. It offers a large eating/work island, walk-in pantry, Crowne molding, stainless steel appliances, recessed and pendent lighting and full glass patio door. The family entrance offers a mud space and separate laundry area. Master suit with full bath and walk-in closet. No construction loan required builder will carry the financing. Your home will be blower door and duct blaster tested to confirm the home is about 40% more efficient than a home just built to code. Builder offers 2/10 home warranty. The Chapman team is experienced and knowledgeable and will complete your project in a professional and timely manner. The front elevation shown includes upgrades that are not included in the advertised base price. Price is based on base finishes. See floor plan attached. Pictures are from a completed home of the same floor plan. A model home is available to view the quality and finishes.
$399,900
4715 Violet Evansville, IN 47725
View additional info
Another great new home in Green River Meadows welcomes with a modern open floorplan inside the peace of mind new construction, designed in a traditional style - complete with a timeless front porch. The foyer entry features a powder room ready for your favorite get togethers, and connects you to the great room and around to the open dining, patio, and kitchen area. The eat-in kitchen with quartz counters, stainless appliances, and large island is ready to make your cuisine - and sto away your hardware inside a generous walk-in pantry. With extra counter space for entertaining or organizing, the kitchen connects to the garage and laundry room for a great drop-zone funtionality. Back through the great room, the main floor master suite features a large walk-in closet, oversize linen closet, step-in shower, and separate water closet room. The open-landing staircase leads upstairs to a loft - perfect for gaming, reading, or study - connecting two bedrooms, and a full bath with double-sink vanity. This grey and black brick beauty with shaker accent siding and welcoming front porch is ready to rock it as your new home.
$519,900
10111 Gallop Evansville, IN 47725
View additional info
Nestled in the rolling hills of McCutchanville, Saddle Creek Estates is a new subdivision offering a picturesque setting and is strategically designed to be a secluded and quiet retreat from a busy world, and features large, wooded lots to host ideal homes. Lot 41 is the site of this newly constructed open concept, 4 bedroom, 2.5 bath two story home built with attention to detail and using quality finishes and true woodwork that lasts. "The Willow" floor plan is designed with a study located off the foyer entry, a main level ownerâs suite, an open kitchen, dining, and living room area, a half bath, a walk-in pantry closet, and a large laundry room with a sink and plenty of counter and cabinet space. The kitchen is bright with white cabinets, and features a large island with breakfast bar, and stainless-steel appliances including the refrigerator. The ownerâs suite has a walk-in shower, double vanity with two mirrors, a commode closet, and a spacious walk-in closet. A partially open staircase leads to 3 bedrooms with large closets, a hall bath with double vanity and tub/shower combo, and the bonus room. A wooded backdrop is the view from the great room and patio, and the surrounding wooded area makes for a peaceful setting. The yard has a convenient sprinkler system for keeping the grass green through dry spells. Discover Saddle Creek Estates, McCutchanvilleâs premier place to live!
$239,900
1581 Village Evansville, IN 47725
View additional info
Welcome home to this corner condo located in desirable Oak Meadow! The spacious living room has a cozy fireplace and opens to the dining room. The owner's suite has has a large walk in closet and direct access to a private deck. Down the hallway you will find the guest bathroom & 2nd bedroom that has direct access to a patio along with a walk in closet. The 3rd bedroom has built in shelving and French style doors. There is also fresh paint, new carpet & new LVP flooring.
$277,500
1627 Village Evansville, IN 47725
View additional info
Well appointed brick condo with full finished basement, located in settings of Oak Meadow Country Club! Enjoy this 3 bedroom 3.5 bath condo and leave all the outside maintenance behind. Great room on main level with fireplace encased with bookcases on either side open to dining room and the eat-in Kitchen. Two bedrooms on the upper level, the main bedroom with fireplace and private bath with walk-in closet . Lower level enjoy the Large game room with wet bar, fireplace, entertainment TV area and a custom viewing area for all the games you want to watch at one time! Lower level also has a bedroom with closet and full bath. Need more room the large garage boast floor to ceiling storage. Finally a back patio for your grilling enjoyment!
