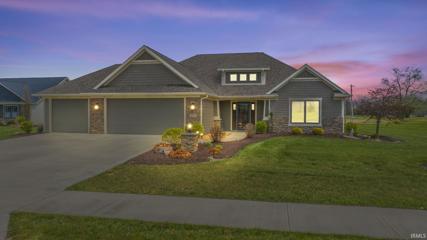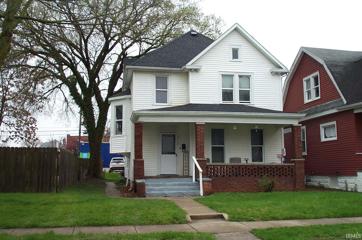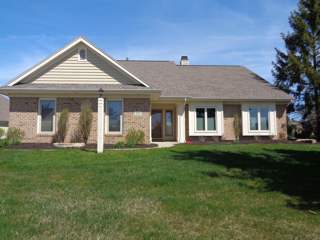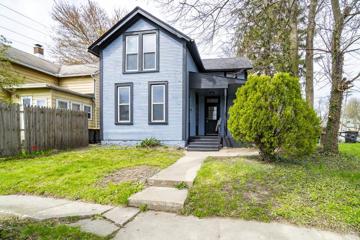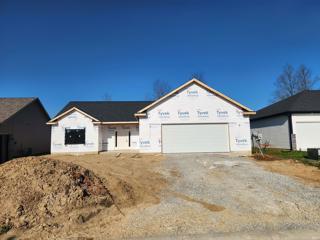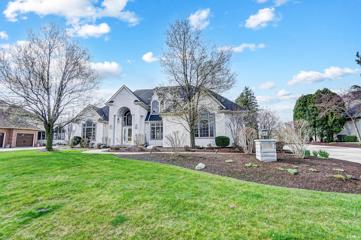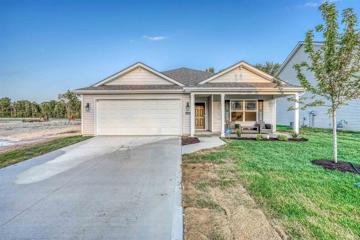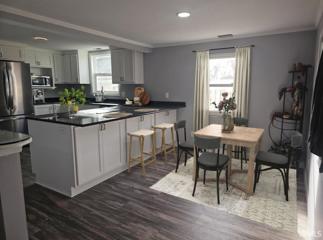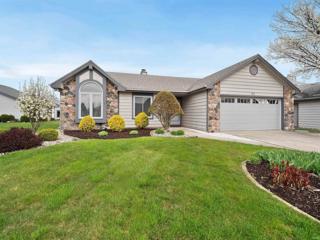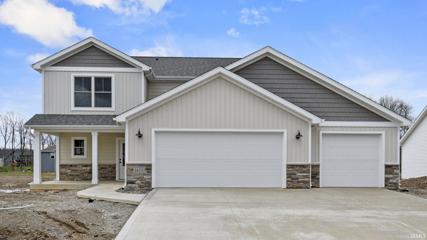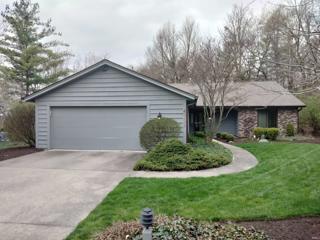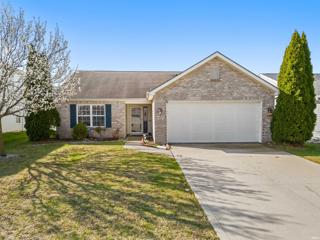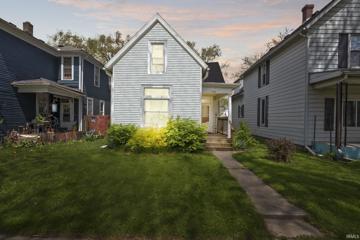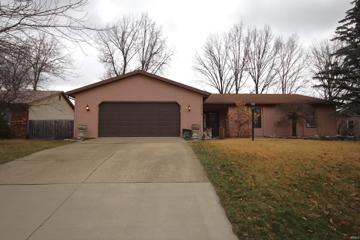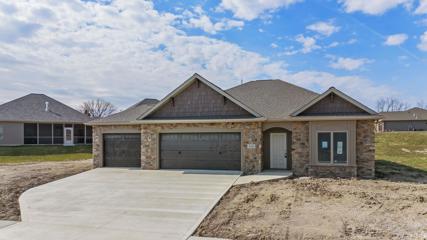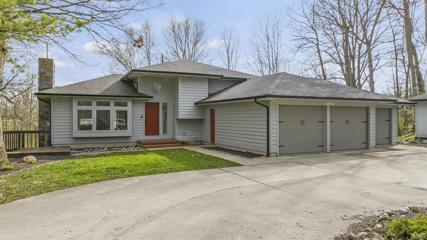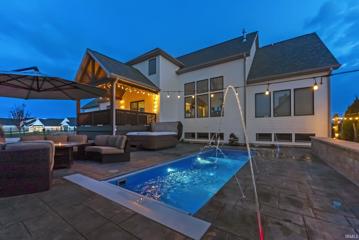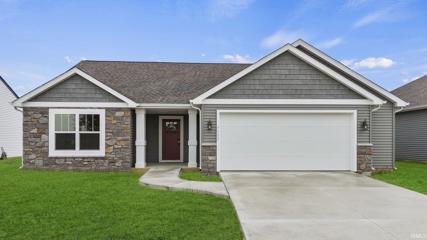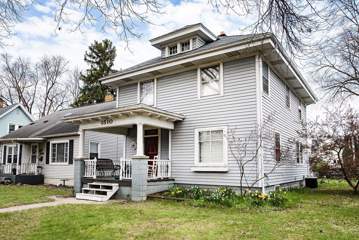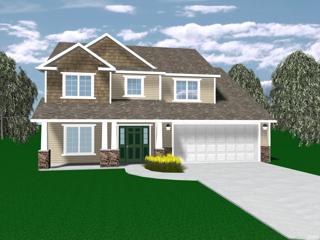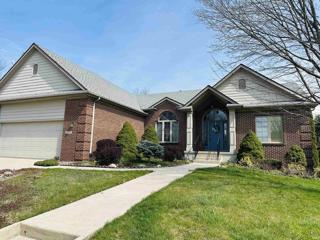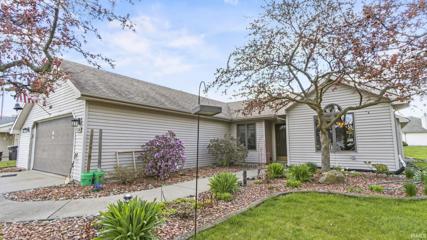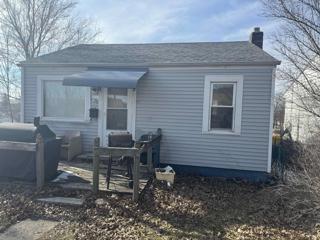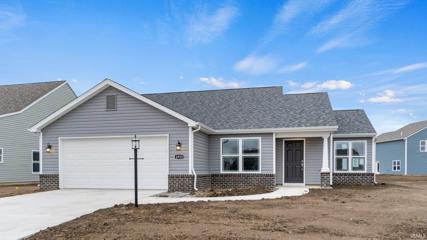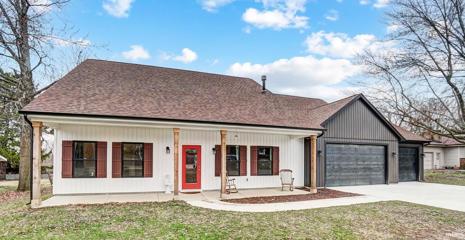Fort Wayne IN Real Estate & Homes for Sale
360 Properties Found
$525,000
12732 Passerine Fort Wayne, IN 46845
View additional info
This custom one-story home by Sievers Builders in sought-after Eagle Rock checks all of your boxes. Situated on a half-acre lot with professional landscaping, this home boasts a stunning exterior and bright and spacious interior with high-quality finishes. The open-concept kitchen/dining/living area is perfect for entertaining, featuring LG ThinQ smart stainless steel appliances, a granite island, and a custom coffee bar leading to a spacious four-seasons room with fireplace. The owners suite features a tile shower, double vanity and very spacious walk-in closet. The guest bedrooms are massive. There is a built in locker system conveniently located between the foyer and garage entry area, a large pantry with custom shelving and separate laundry room with utility sink and half bath amenities. The park-like backyard offers a custom pergola, hot tub, and firepit for outdoor enjoyment. Additional highlights include privacy-tinted windows, oversized 3 car garage with smart openers and new storm doors. Experience refined comfort and timeless elegance in this exceptional home that has been lovingly maintained.
View additional info
***Open House & Showings 4-6pm this Thursday April 25th***Attention Investors!!! Nice 4 Bedroom 1.5 bath home with 3 year old roof & newer furnace. Also, there is Vinyl siding & replacement windows for reduced maintenance. Large parking pad for 6 vehicles in rear of house. Home to be Sold "as is" Tenant in place at $950 per Month. Listing Agent Represents sellers only, buyers welcome to select any agent.
$384,900
531 Bayspring Fort Wayne, IN 46814
View additional info
Move in ready villa on a beautiful pond lot! Recent improvements make this villa a piece of mind investment, you can make your own! New windows from Renewal by Andersen(except great room and foyer). New roof(tear off) in May '19. Hi efficiency GFA/CA in February '19. New interior paint '18(including woodwork & doors). Kitchen cabinets professionally painted(1/21) & granite tops added w/backsplash(12/20). Attic insulation added 4/19. Exterior landscaping updated in 2020 & 2023. Master bath remodel in 9/21 includes a walk in ceramic shower, raised double sink vanity w/quartz top, ceramic floor, heat lamp & raised ceiling! Hall bath also remodeled with new raised top vanity w/quartz top, ceramic surround on tub/shower and ceramic floor. Half bath/utility has a new raised top vanity w/quartz top and cabinets above the washer & dryer. Roll out shelves in the kitchen pantry cabinets. Stainless steel appliances, furnace humidifier, whole house generator(Generac-2022), media furnace filter & 50 gallon A/O Smith W/H. Large foyer entry w/ceramic floor, guest closet and entry access to den. Den has a box out window and beveled french glass doors. Straight back from the foyer is the large great room featuring cathedral ceiling, window wall(trapezoid window above) & gas log fireplace. Kitchen features custom cabinets and two sash window above the sink. Breakfast room w/scenic views of the pond and sliding glass door to the patio. Master bedroom is spacious w/two closets(one a WIC), trey ceiling, crown molding & triple sash window. 2nd bedroom has a box out window and large closet. Nice villa ready for new owners!
$155,000
1908 Mary Fort Wayne, IN 46808
View additional info
Welcome to your beautifully renovated home in the heart of Fort Wayne! This three-bedroom, two-full-bath home boasts a perfect blend of modern convenience and timeless charm. Nestled close to downtown, enjoy easy access to the city's vibrant culture and amenities. Step inside to discover an inviting layout, flooded with natural light, highlighting the impeccable craftsmanship throughout.
$314,900
7915 Luna Fort Wayne, IN 46741
View additional info
This split 3 bedroom ranch as 2 full baths, stone fireplace in great room, center island in kitchen, laminate wood floors in entry, great room and kitchen. Kitchen features stained custom cabinets with white island with matte black quartz countertops. Home includes gas range, microwave, dishwasher, disposal plus garage door opener. Oversized 2 car garage for extra storage. Large primary suite with double vanity, walk-in closet and walk-in shower. Nice lot in Lakes at Woodfield. House is in drywall stage currently.
$775,000
11929 Crossway Fort Wayne, IN 46814
View additional info
Welcome to a luxurious Mediterranean-style retreat in Fort Wayne's prestigious Chestnut Hills neighborhood. This stunning residence seamlessly blends elegance with modern comfort, boasting meticulous upgrades like granite finishes and hardwood trim throughout. Spanning 5,095 square feet, this spacious home features a well-designed layout, including a sumptuous master suite and three additional bedrooms upstairs. The lower level offers versatility with an extra bedroom, perfect for a home office or recreation area. Outside, enjoy the meticulously manicured landscaping and access to top-notch amenities, including golf course and waterfront views. Conveniently located in Southwest Fort Wayne, this home offers easy access to shopping, dining, entertainment, and excellent schools. Don't miss out on luxury livingâschedule your private tour today!
$289,900
14492 Andina Fort Wayne, IN 46845
View additional info
Fantastic Pond Lot! Located in the high demand NACS District and Rapids of Copper Creek Neighborhood. This 3 Bed/2 Bath Home features 1495 square feet and finished 2-car garage. Spacious Entrance Foyer leads to the Open Floorplan from the Great Room into the Nook and Kitchen. The Modern Kitchen features an Oversized Island, Corner Pantry and plenty of cabinet space. Dine in the Nook or on your Patio with a fantastic Pond View! At the end of the day, retire to the Master Ensuite with Double Vanity Sinks, 5 Foot Shower and adjoining Walk In Closet. Schedule your Private Showing today!
$198,000
2515 Freeman Fort Wayne, IN 46802
View additional info
Fully renovated - this excellent income producing property sits on .50 of an acre and is in the prime location of Fort Wayne near Jefferson Point Mall. This is a turnkey investment for the savvy investor. Long term renters in place and under lease until March 2027. Price reflects turn key investment, income producing property. No in person showings until an offer is accepted, contigent on a walk thru. A great opportunity to own a home in town but not have a neighbor right on top of you! New in 2023: flooring, lace ceilings, paint (walls, ceilings and all trim), matching custom soft close cabinets in kitchen and bathroom, matching granite counters in kitchen and bathroom, double ss sink, disposer, french door fridge, gourmet stove, dishwasher, LED ceiling can-less lights, closet concepts in 3 closets, shower, plumbing (pex and copper), new trex decking and garage door opener and springs. New in 2024: High efficiency furnace. This property is agent owned and is being sold AS IS. Taxes do not reflect exemptions. Freestanding fence panel sections are not affixed to the ground and are easily removed/relocated. They are not included in the sale of the home, but seller MAY be willing to sell all or a portion of them.
$340,000
911 Mill Fort Wayne, IN 46845
View additional info
Beautiful ranch home on an amazing lot in the desirable Lake Pointe Villas! Home has a large great room with a cathedral ceiling, built-in entertainment center and gas fireplace. The great room is open to an inviting den with a perfect view of the pond and the walking trail around it and ust a short trip to the club house. The kitchen has solid wood cabinets and a built-in desk and a pantry closet. All the appliances remain including the new stainless steel refrigerator ('24) and washer and dryer ('20). There is a separate dining area directly off the kitchen with a nice view of the pond. The large master suite has a 6'x9' walk-in closet, full bath and a 2nd sink area. There are large closets in the other bedrooms and the hall for all the storage you would need. BRAND NEW WINDOWS throughout the home! NEW garage door. Snow removal, mowing and some landscaping taken care of by the association. Home is close to shopping, resatruatants, hospitals & Parkview YMCA. Don't miss this rare villa opportunity in Norhtwest Allen County Schools!
View additional info
**Open House every Sunday (except holidays) 1-4** Welcome to your dream home built by Wolf Homes! This brand-new two-story residence boasts impeccable craftsmanship and luxurious finishes throughout. Step into the heart of the home, where custom Amish-built cabinetry adorns the kitchen, perfectly complemented by sleek quartz countertops. Entertain with ease in the spacious open-concept layout, where the kitchen seamlessly flows into the dining and living areas. Upstairs, you'll find a serene retreat in the 4 generously sized bedrooms, each offering ample closet space and natural light. As you explore further, notice the attention to detail with luxury vinyl plank flooring that combines style and durability effortlessly. Located in a desirable neighborhood Ridgewood at Copper Creek, this home provides the perfect blend of comfort and sophistication. Don't miss your chance to make this exquisite property your own!
View additional info
Relaxing Cottage Retreat Awaits You! Nestled among lush green lawns and canopied by mature trees is this lovely 3 bedroom, 2.5 bath ranch villa. If you are looking for a quiet location to call home, this one is a must see! Almost 1800 square feet of living space plus two car attached garage with room to store the extras. As you drive toward the residence you will notice that it is nearly hidden from the street view. No close neighbors at the rear of your lot and no homes near you on the north side, as well. Only, beautiful views of pine trees and seasonal foliage with blossoming flowers. Wildlife is what you may see in very direction. Warm welcoming wood planked flooring greets you as step into the entry hall. This open concept floorplan offers natural wood beams above on the valted ceiling. Built-in-book shelves add to the custom look, with extra storage cabinet space. Private owners suite is located at the rear of the home. Custom bath features separate shower, double vanities and an luxurious soaker tub! Guest bathroom has tub/shower combo. Just off the garage is where you will find a large laundry room with ample storage as well as a deep soaking-sink, this area can double as a mudroom. Convenienitly located half bath sets rear the laundry area. Stainless steel kitchen appliances remain with this freestanding villa. Breakfast bar, tile floors, wood cabinets and solid surface seamless counter tops plus built in desk complete the nice kitchen. Just beyond is the spacious dinning room. From here you will find a wonderful private sunroom retreat, perfect for one to enjoy peacefulness or entertain guest. Step out onto the deck with outdoor dinning space complimented with grill. Here, again there are beautiful views of lovelyness from every direction! HOA cares for the lawn mowing, mulching, weeding, plant pruning plus snow removal. This gorgeous unique community offers a private pool and tennis courts and a nice fishing pond with deck plus a shaddy gazebo. Yet it is located only moments from shopping, dinning and medical facilities. Do miss out on this one!
$235,000
113 Riley Fort Wayne, IN 46825
View additional info
Explore this charming ranch-style home boasting a split bedroom floor plan. Nestled in Stone Creek subdivision, this residence offers three bedrooms and two full bathrooms. Situated conveniently near I-69, as well as various local eateries and businesses. Step inside to discover a welcoming foyer adorned with newer flooring, seamlessly transitioning into the expansive open-concept living area. The living room seamlessly connects to the kitchen and dining space, facilitating effortless entertaining. Retreat to the spacious master bedroom located at the front of the house, featuring an en-suite bathroom and a walk-in closet. Additionally, there are two more bedrooms and a recently renovated full bathroom. Outside, the backyard boasts a privacy fence, an oversized concrete patio, and a charming cabana. Don't miss the chance to take a closer look. Schedule your showing today!!!
$189,900
1436 Swinney Fort Wayne, IN 46802
View additional info
Welcome home to this captivating 3-bedroom, 2 full bath residence ideally located just minutes away from The Electric Works Building. This home features a covered porch, inviting living area ideal for relaxation and entertaining, luxurious master suite with ensuite bathroom, two additional bedrooms perfect for guests or a home office, spacious dining room, beautiful kitchen equipped with all appliances and a large movable island. The mud room is located off the kitchen. The private backyard oasis provides for outdoor enjoyment and a shed for additional storage. Don't miss out on this exquisite home. Schedule your tour today!
$225,000
2110 Foxboro Fort Wayne, IN 46818
View additional info
Nestled in the serene landscape of Lima Valley, this charming 3 bed, 2 bath ranch-style home invites you to embrace a lifestyle of comfort and relaxation. Step into a world of warmth and convenience! The living room boasts vaulted ceilings that create an airy ambiance while skylights in the dining room fill the space with natural light. This home features a 2-car garage, fenced-in yard, and a shed for extra storage. Experience tranquility in this peaceful neighborhood setting. Don't miss the opportunity to make this your dream home! *No warranty on appliances kept with the home as-is.*
$400,000
938 Owls Fort Wayne, IN 46825
View additional info
**OPEN HOUSE SUNDAY 4/28 FROM 1-3PM** Experience the Fox Homes difference in this Majestic Waters villa spanning 1,726 sq'. 3 bedrooms, 2 Full baths and 3 car garage with epoxy floors, oversized pull down attic storage all on an oversized lot. Kitchen has a large island with breakfast bar, Samsung SS Appliances, gas range, quartz countertops, and pantry. Open concept family room with ventless gas fireplace. Dining space off the kitchen with extra room to unwind in the sunlit hearth room. The large master suite is a sanctuary with an en-suite featuring a ceramic tile shower and floors, double vanity and a spacious walk-in closet connected to the laundry room. Other features include 9-foot ceilings, 6" exterior walls, Anderson windows, 95+ efficient HVAC, Certainteed 30 year shingle and a 210 Builder Warranty. Maintenance free living includes complete landscaping and snow removal. Beautiful setting with ponds and walking trails conveniently located off Wallen Rd!
$574,900
11803 Sonata Fort Wayne, IN 46845
Open House:
Saturday, 5/11 12:00-2:00PM
View additional info
Country setting, yet close to Parkview hospital, schools, shopping and dining. Itâs the best of both worlds! Not only does it offer the utmost in privacy, sitting on 1-1/4 acres, it offers a large main house and an additional guest house that is perfect for aging parents, an adult kid that needs their own space, or as a rental to generate some income. The main house has a unique layout as a tri-level with more than 2,100 square feet of living space. The entire home has been completely updated and the roof is only 6 years old. You will have plenty of room in this 4-bedroom, 2-1/2 bath home. The family room has a beautiful cozy gas fireplace and walks out onto the new, multi-level deck overlooking the wooded surroundings. The kitchen features granite counters, backsplash, and newer appliances. The primary suite has double closets and a private spa-like bathroom with dual vanities, stand alone tub and walk-in shower. On the lower level there is an additional bedroom, family room area that walks out onto the deck, and plenty of extra storage. The oversized 3-car garage has an additional room that can be used as a workshop or for storage. There are so many possibilities with the guest house. It is all one level with a bedroom, bathroom, kitchen and family room area. This is a rare opportunity in the Leo school district. Schedule a private tour today!
$1,020,000
12686 Tula Fort Wayne, IN 46814
View additional info
Here is your opportunity to own an unparalleled residence in Fort Wayne's prestigious Mercato development. This custom Timberlin Model Home boasts 5 beds, 4.5 baths, and over 4000 sqft of luxurious living space. A model of sophistication, this home offers an exquisite interior paired with an outdoor paradise. Approaching this residence, you're greeted by tasteful landscaping and an aesthetically pleasing front elevation featuring Board and Batten siding hinting at the elegance within. Step inside to discover a spacious open floorplan bathed in natural light, accentuating the elegant light oak flooring throughout the main level. The great room impresses with soaring beamed ceilings, a charming brick fireplace, and built-in shelving. Entertain with ease in the kitchen and dining area, complete with a large island, custom cabinets, quartz counters and matching full-height backsplash. Added luxuries include an RO system for purified water and a whole-house softener. Conveniently situated on the main floor, the master suite offers a serene retreat with beamed, tray ceilings, an en suite bath featuring dual vanities, a tile shower, and a walk-in closet flooded with natural light. Upstairs you'll find meticulously crafted details such as a shiplap ceiling in the landing and modern lighting. Two bedrooms share a Jack and Jill bath, while the third enjoys its own private en suite. The expansive basement presents a versatile living space, complete with a bedroom, full bath, and kitchenette, ideal for hosting guests or accommodating multigenerational living. Step outside to discover the true gem of this home â an outdoor sanctuary designed for ultimate relaxation and entertainment. A composite deck leads to a fully fenced yard with stunning pond views. The custom hardscaped patio features an outdoor kitchen with a massive grill, refrigerator, and smoker. Descend to the stamped concrete deck surrounding the in-ground, heated, saltwater lounging pool installed by Treadway, is complete with fountains and lights for added ambiance. The included hot tub ensures year-round luxury. Enjoy Sonos surround sound, indoors and out. Other valuable features include a full home generator, HEPA-UV air filtration system, new sod and irrigation system, 3 car garage, built in lockers and much more. Conveniently located within walking distance of Southwest Allen County Schools, trails, and amenities, this home offers an unmatched lifestyle that is both lavish and rare to find!
$318,800
7755 Tumnus Fort Wayne, IN 46835
View additional info
***OPEN HOUSE SATURDAY, MAY 4TH FROM 1:00 TO 3:00PM!!!*** Check out the latest build by Sky Hill Homes! See if this is the one you've been waiting for! Upon walking into the foyer, guests will be struck by the bright, spacious, & welcoming great room set off by a trey ceiling with crown molding and a ceiling fan. The room flows nicely into the kitchen and dining room that opens up to the back patio and yard. The kitchen features a breakfast bar & spacious walk-in pantry. The new owners will love the large walk-in closet and raised dual vanity in the sizeable master suite located in the back of the house. It might be worth mentioning that the doors to the master suite and bath are 3' wide as well! The laundry room is conveniently located near the bedrooms and features a utility sink and plenty of extra storage space! The 2 secondary bedrooms are good sized and share a hall bathroom that also serves as a guest bathroom. 2-car garage with bump out so you can park inside AND still have room for tools, mowers, bikes, etc. The covered back porch slab has been poured with a footer in case the new owners would like to enclose the space. Gas has been plumbed to the laundry room and kitchen behind the stove in case gas appliances are preferred. Take a look at the virtual tour link to view a video walk-through of the property and additional photos, then come see it in person! Builder will finish landscaping, final grade, grass seed, and straw when weather and scheduling permit. Grass and furniture in photos are digital.
$179,900
1510 Crescent Fort Wayne, IN 46805
View additional info
**City is working on the water lines. You will need to access this property from the alley. It is the 3rd home north of Tennessee. I have a sign at the fence in rear.** Seller wants this home sold. Bring us an offer. With some of your own updates this delightful home, adorned with timeless woodwork, greets you with a welcoming foyer as you step inside. The craftsmanship typical of that era is evident throughout. The dining room and living room boast beautiful wood floors, complemented by intricate woodwork. Two spacious closets grace the front bedroom, one of which is a walk-in closetâa perfect space for a nursery or ample storage. Imagine sipping your morning coffee or enjoying your favorite beverage on the inviting covered front porch. As spring and summer arrive, the backyard bursts to life with vibrant perennials. The home features a newer roof (installed in 2021) with 30-year shingles, fresh sheeting, and gutter guards. Additionally, a newer hot water heater ensures comfort. An over-sized 1 car detached garage accessible from the alley provides convenience for storing bicycles, yard equipment, etc. in addition to your car. The fenced yard offers privacy and outdoor enjoyment. Situated just one block from Lakeside Rose Gardens, this home is also within walking distance of downtown amenities and the scenic River Greenway Trails. While the appliances remain, please note that they are older and come without warranties. The dishwasher and microwave are defective. There is a playhouse in the rear yard that can stay. Plus, some shelving units in the walk-in closet off of the master that can remain. If you wish to open or close the doors between the living room and dining room, handle them gentlyâmove them together at the same time. In summary, with your updates this home combines classic elegance with practical amenities, making it a delightful place to call your own.
$339,709
8402 Kenny Fort Wayne, IN 46818
View additional info
SOLD. FOR COMP USE ONLY. HOME NOT FOR SALE. NO SHOWINGS. PRICE INCLUDES LAND. Lancia's Trenton I 1919sq.ft. 3BDR, 2.5 Bath, Loft, Office with French doors, 2-Car Garage with 4' extension, 12 x 12 Patio off Nook. 9' ceiling in Great Room, Kitchen and Nook. Open Kitchen, Nook and Great Room. Kitchen has island with breakfast bar, corner pantry, granite countertops, ceramic backsplash, stainless steel appliances, smooth top stove, soft close drawers, additional gas line hook-up behind stove are standard. Great Room has gas fireplace with conduit for tv above. Gas line additional for dryer space. Additional cabinets in Nook. Vinyl plank flooring in Great Room, Kitchen, Nook, Pantry, Foyer, Baths and Laundry Room. Owner Suite Bedroom has dual rod & shelf 1-wall unit in the walk-in closet, dual sink vanity and 5' Owner Suite Shower. Vinyl shakes and stone on elevation. Seperate Laundry Room. Home has Simplx Smart Home Technology - Control panel, up to 4 door sensors, motion, LED bulbs throughout, USB port built-in charger in places. 2-year foundation to roof guarantee and a Lancia in-house Service Dept. (Grading and seeding completed after closing per Lancia's lawn schedule.) Garage is finished with drywall, paint, attic access with pull-down stairs and has one 240-volt outlet pre-wired for an electric vehicle charging. SOLD. FOR COMP USE ONLY. HOME NOT FOR SALE. NO SHOWINGS. PRICE INCLUDES LAND.
View additional info
Welcome home to this one-owner spilt bedroom ranch on a full daylight basement! Large Living Room, dining room could easily be an office or flex space. Be the host of all the gatherings, with TWO kitchens. The main floor kitchen is spacious and open to the living room. The basement kitchen is large and includes a dining area. The open basement allows for flexibility and will accommodate any need. Three bedrooms and three full bathrooms. Enclosed cedar porch to sip your morning coffee and admire your lush perennial landscaping. Nine foot ceilings throughout. Ten foot ceilings in basement. TONS of storage. Woodland Lake is a vibrant community with beautiful walking paths. Association dues include pool membership, pool is a quick walk away. Close to restaurants, shopping, hospitals, I-69 and I-469.
View additional info
This listing is located in the quite neighborhood of Whispering Meadows within walking distance of the highly sought out school Whispering Meadows Elementary. This home has three bedrooms and two full bathrooms with 1,788 square feet. You will be able to enjoy meals in your eat in kitchen or formal dinner room. The family room contains cathedral ceilings with a wood burning fire place perfect for those cozy evenings at home. The primary suite has a massive sitting room attached that is perfect for your morning coffee or would make a great office when working from home. If you need a little fresh air the beautiful backyard is perfect for relaxing or entertaining. Schedule your showing today!
View additional info
$294,900
10260 Tirian Fort Wayne, IN 46835
View additional info
** Construction Complete 6/24/24 ** Open House Saturday 4/27 1-3 PM ** Photos are an example of a completed Huron floor plan ** Welcome to this great ranch style floor plan in Lakes at Woodfield! This new build by Majestic Homes offers 3BR/2BA, a great open floor plan and an abundance of natural light. Once you step inside you'll notice the breakfast nook to the side with luxury vinyl plank flooring extending from the entry and continues into the kitchen. Easily entertain with the amazing open concept layout from the open kitchen and great room. The great room has large windows and a cathedral ceiling that leads out to the patio. The chef of the home will appreciate a fabulous kitchen with contemporary wood cabinets, a stainless steel appliance package, nice contrasting subway tile backsplash, and great counter space to work with. There is also a large pantry for all of your kitchen storage needs. Natural light shining through all of the windows in the home have the neutral paint tones standing out proudly. Make your way into the master bedroom which offers a great place to relax at the end of the day. It has its own full bath with a double sink vanity and a spacious walk-in closet. Two more generous sized bedrooms are just down the way along with another full bath for the rest of your family and friends. A separate laundry room and access to the attached garage complete the inside of this home. Travel out to the backyard off of the great room and grill out on the back patio. A large backyard makes for the perfect place for your kids and pets to run and play while your are cooking and entertaining. This open space is a blank slate and ready for you to make it your own! The oversized 2 car garage is perfect for additional storage along with your vehicles. The up and coming Lakes at Woodfield neighborhood is only a few minutes drive to shopping, restaurants, entertainment, and more! You will not be disappointed in making this brand new build your new family home today!
$374,900
5780 Wheelock Fort Wayne, IN 46835
Open House:
Thursday, 5/9 4:00-6:00PM
View additional info
** OPEN HOUSE Thursday 5/8 from 4-6pm ** Welcome to your dream home on over half an acre! This meticulously crafted, 3 year old * 3Bd 2Ba 1609SF * home offers many custom upgrades creating a haven of comfort & style. Step inside this thoughtfully designed split bedroom plan with incredible natural light beaming through the 9ft sliding glass doors. The master suite retreat is complete with a spacious walk-in tile shower, as well as a charming soaking claw foot tub, and generously sized walk-in closet. The heart of the home is the open concept vaulted kitchen & living space, adorned with upgraded plank flooring & beautiful brick fireplace for a cozy feel. Chef's kitchen, featuring a butcher block oversized island & stylish tile backsplash, stainless hood and breakfast bar making meal preparation a breeze while entertaining guests. Two more nicely sized bedrooms & a beautifully upgraded main full bath. Outside, the fenced backyard awaits on over half an acre of land, providing plenty of room to roam and enjoy outdoor activities in privacy. With no covenants, you have the freedom to personalize your space as desired. Oversized 3 car garage with 4th garage door pull through to the backyard! Don't miss the opportunity to make this exceptional property your own!
