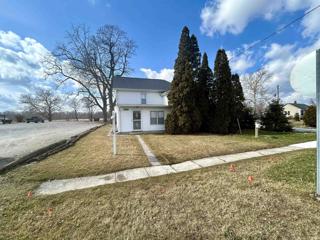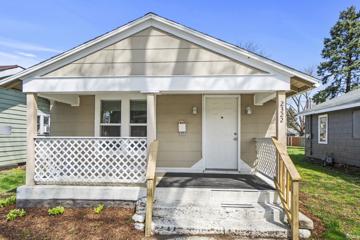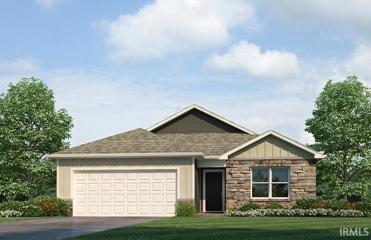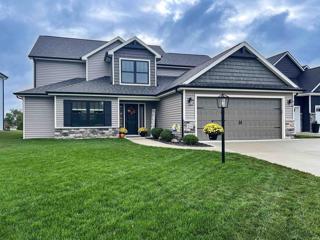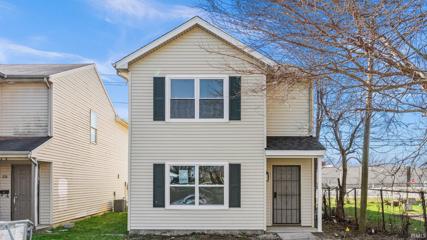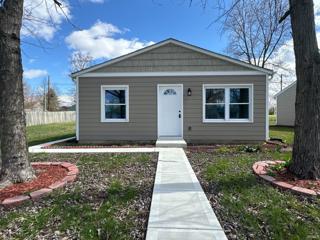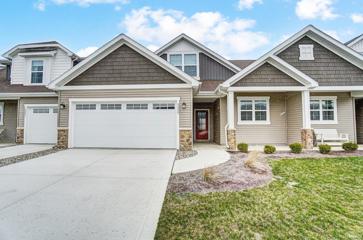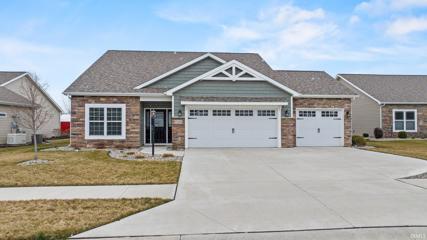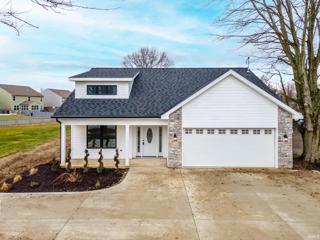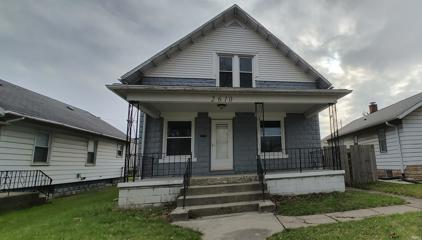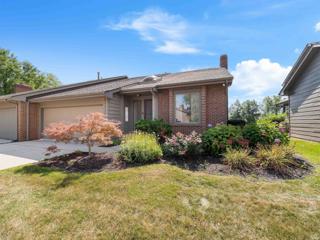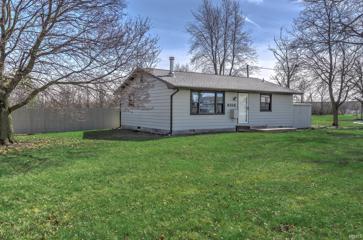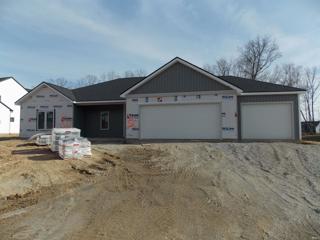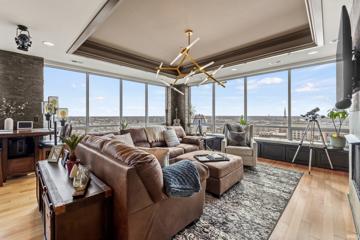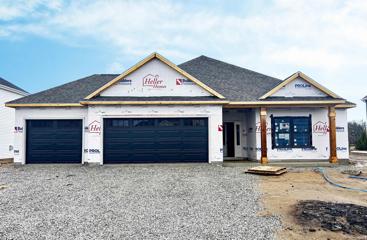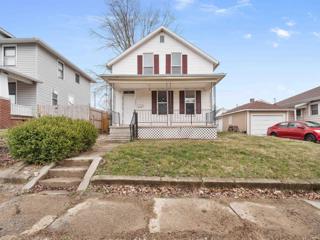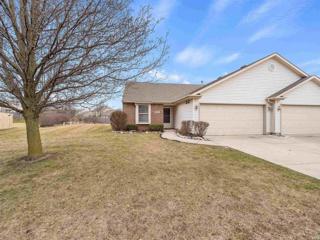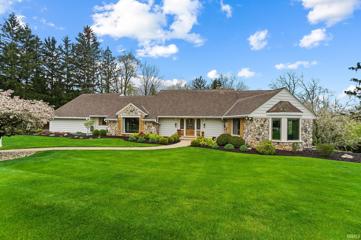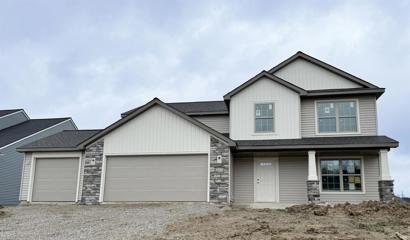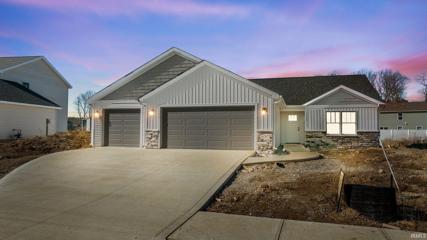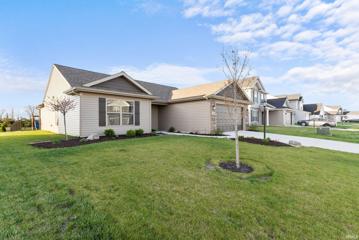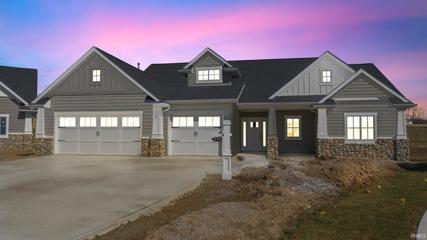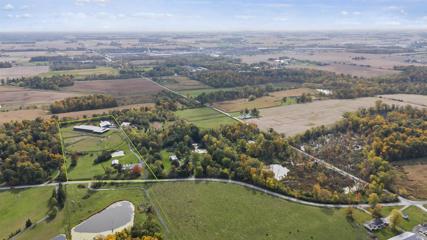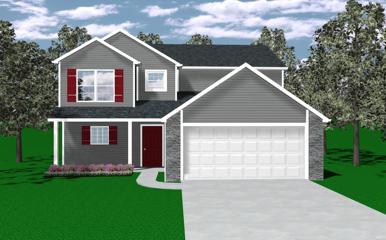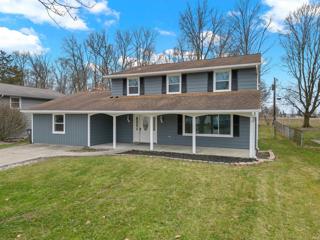Fort Wayne IN Real Estate & Homes for Sale
357 Properties Found
$192,400
5290 S 800 E-92 Fort Wayne, IN 46818
View additional info
Just Hooked Up to City Sewer! This 4 Bedroom, 1.5 Bath home has been owned by the same owners since 1970! Enjoy being minutes from Southwest Fort Wayne and located in Whitley County Consolidated Schools. There are several storage sheds and a large 18'x20' car port with parking for over 6 vehicles! This is the Perfect Country escape with no covenants or restrictions. Wouldnât chickens and a garden look great in the backyard? On the main level there is a formal living room, family room and eat-in kitchen! Upstairs is 3 Additional Bedrooms and a Half Bath. There's Even a Walk-up Attic for Additional Storage.
$129,900
2322 Eby Fort Wayne, IN 46802
View additional info
This charming 3 bedroom home, fully renovated in 2021, offers a blend of historic character and modern comfort in the heart of the vibrant Electric Works district. Step inside and be greeted by a light-filled haven featuring a neutral color palette and beautiful vinyl plank floors throughout. The fully updated kitchen boasts stainless steel appliances, making cooking a delight. Enjoy peace of mind with all new mechanicals (furnace, AC, water heater) installed in 2021 and new windows added in 2023 for year-round efficiency. Relax on the covered front porch with a cup of coffee, or unwind in the evening under the stars. The backyard space provides a perfect retreat for entertaining, plus off-street parking adds convenience to your daily routine. Young professionals, first-time homebuyers, or anyone seeking a charming and comfortable home in a dynamic neighborhood. This turn-key gem is ready for you to move in and start making memories! *If using a loan, Flood Insurance may be required*
$294,900
4528 Indie Fort Wayne, IN 46818
View additional info
New Construction by D.R. Horton in the Colonial Heights community with the Harmony plan. This 3 bedroom 2 bathroom single story home boasts an open concept living space. This home features a large Bedroom 1 with walk in closet and dual vanity bath. Enjoy your kitchen with a walk in pantry and an island that is open to the connected dining space. An added feature to this home is the extra large mechanical room. Photos representative of plan only and may vary as built.
$389,900
854 Lone Oak Fort Wayne, IN 46818
View additional info
Welcome to this stunning 4 bed/2.5 bath home in the highly sought-after Southwest Allen County school district! Boasting 2140 Sq Ft over two spacious levels, this residence includes a spacious oversized 2-car garage. The Walk-in closets adorn every bedroom, ensuring ample storage. Enjoy the charm of a timeless stone & vinyl facade. Step into elegance with a 2-story ceiling boasting a floor to ceiling stone fireplace! in the Foyer and Great Room, leading to a Formal Den/Office. The intuitively designed layout flows seamlessly from the Great Room into the light-filled Nook and Gourmet Kitchen featuring abundant cabinetry, a VERY LARGE corner Walk-In-Pantry, and a 5.5' Kitchen Island. The Kitchen is a chef's dream. The Main Level primary bedroom offers a private En-Suite with a double vanity and a 5ft Shower, accompanied by a large Walk-In-Closet with attic access. Natural light floods through numerous windows, creating a warm and inviting atmosphere. Upstairs, discover three more bedrooms, each with its own spacious Walk-In-Closet, and a second full bath. The house features quartz countertops, a subway tile backsplash, and custom window treatments. Additional amenities include a Mud Room with a bead board wall adjacent from the laundry room. Outside, appreciate the added convenience of extra parking space with additional concrete on the driveway. Plus, a Generac generator ensures peace of mind. Don't miss the opportunity to make this property your new home!
$195,900
1112 Eliza Fort Wayne, IN 46803
View additional info
Take an hour to discover this newly renovated two-story home on a slab, built in 2003, offering four bedrooms and two full baths conveniently located near downtown, shopping, various eateries, Indiana Tech University, and much more! The main level hosts all shared spaces including the eat-in kitchen, living room, and laundry area, while the upper level boasts four bedrooms and two full baths, including a master en suite. Updates abound some new windows to fresh flooring and paint throughout, fully renovated bathrooms, and a revamped kitchen with new cabinets and countertops. With upgraded light fixtures, tear off roof, and an updated HVAC system ensuring year-round comfort, this home is a sanctuary of contemporary convenience and style. Schedule a showing today to experience the allure of this meticulously renovated residence firsthand!
$160,000
5215 Webster Fort Wayne, IN 46807
View additional info
Welcome home to 5215 Webster Street! This beautifully renovated 3-bedroom, 1-bathroom home is a perfect blend of modern comfort and classic charm. Step inside to discover a freshly re-done interior, boasting new plumbing, a brand-new roof, furnace, and appliances. Ensuring worry-free living for years to come. The heart of the home is a spacious living area, perfect for relaxing or entertaining guests. The adjacent kitchen dazzles with its sleek new appliances and ample cabinet space. Located in the desirable 46807 zip code, this home offers convenient access to local amenities, schools, parks, and more. Don't miss out on this incredible opportunity to own a meticulously renovated home in Fort Wayne. Schedule your showing today!
View additional info
Seeking care free living? Newly constructed townhome condominium nestled within NWAC school district is now available to purchase. This property boasts 1846 square feet of living space, featuring 3 bedrooms, 2 and a half baths, and 2-car garage. Designed with an open concept layout, the vaulted great room includes a gas corner fireplace, creating a welcoming ambiance. The spacious kitchen showcases a peninsula bar, custom soft close cabinets, and all appliances remain. The main level owner's suite offers double sinks, a 5-foot shower, and a generously sized walk-in closet. Main level laundry- washer and dryer to remain. Upstairs, two additional bedrooms share a jack-and-jill bathroom, accompanied by a cozy loft overlooking the great room below. The home features gorgeous LVP flooring, complemented by painted woodwork and updated light fixtures. All window treatments are included, adding to the move-in ready appeal of this immaculate property. Seller will also consider renting this home on a minimum of 12 months lease at $2250 per month.
$424,900
15435 Verano Fort Wayne, IN 46845
View additional info
Single family with Optional Villa Services. Nearly new home boasting owner pride, nestled in The Cottages of Verano. You are welcomed with great curb appeal, nice landscaping, and an inviting entrance. This stunning Ranch offers a thoughtfully designed split bedroom floor plan and open concept providing accessibility and functionality with vinyl plank flooring in the main areas. The living room offers vaulted ceilings and a corner gas fireplace. The beautiful kitchen features a good amount of cabinet and solid surface countertops, tile backsplash, a generous sized pantry, and both above and below cabinet lighting, all centered around an eat-in bar area perfect for casual dining. Spacious primary bedroom suite, complete with a double vanity, tile stand-up shower, and a large walk-in closet providing ample storage. Off the dining area is a spacious and bright sunroom that leads to a covered patio and bonus concrete patio slab. The backyard offers a tranquil view of Huntertown Stables where the horses roam. This exceptional property also offers practical amenities, including a fully irrigated yard with a separate meter, a humidifier on the furnace, a three-car garage for ample parking and storage, a water softener and pull-down storage for easy access to seasonal items.
View additional info
Welcome to your dream home! This stunning 4-bedroom, 2.5 bath residence is meticulously crafted and exudes spaciousness and functionality at every turn! Upon entry, a covered front porch invites you into an open foyer with a bedroom/office to the left of the spectacular stair case setting the tone for the magnificence that awaits. The great room is a masterpiece, featuring a ceiling fan, a stone gas log fireplace, and a wall of windows that flood the space with natural light. This room seamlessly connects to the dinning room and kitchen, creating an open concept that is perfect for both daily living and entertaining. The adjacent dining area, leads to a covered back patio, providing an ideal setting for al fresco dining and relaxation. The large fenced in backyard is perfect for entertaining or relaxing with family. The additional 2 car detached garage is perfect for all of your projects or toys! Excellent location that is convenient to northeast shopping, parks, dining, and entertainment. This is an excellent opportunity to purchase a desirable property at a very reasonable price. Owner is willing to pay 1-2 points contingent on acceptable offer, buyer financing, and home appraisal.
$124,900
2610 Raymond Fort Wayne, IN 46803
View additional info
Price drop by another $5K!!! Enjoy this updated, 3bd, 2ba home. Updates include brand New carpet, laminate flooring, countertops, sink and faucets. New accessories in the bathroom include cabinet, sink and faucet. Entire interior with fresh paint. Out back you'll find a large 3 level deck, a 2-story 2 car detached-garage with second floor for a large work area and extra storage. You won't want to miss this one!!
$315,000
2421 Kingston Fort Wayne, IN 46815
Open House:
Sunday, 4/28 2:00-4:00PM
View additional info
Enjoy waterfront views of every season in this desirable south facing condo with new energy efficient sliding patio doors to the large deck. Carefree living and scenic views await in this Lakes of Buckingham villa on quiet street with easy access to everywhere. Inviting main floor features a lovely stone fireplace, open dining area, vaulted ceiling in the office, laundry room, and walkout to the deck overlooking the private pond bordered by a lovely tree line across the water. The generous upper level bedrooms offer walk-in closets, two full baths, and lots of natural lighting. This rare unit offers a finished walkout basement with ceramic tile floor, bar area, another bedroom and full bath, perfect for overnight guests or intergenerational living. Note the 2-story foyer entry also has a new skylight in 2023 after storm damage occurred. Amenities abound in this HOA that features lots of walking areas; pickleball court; basketball court; swimming pool with new decking and security access 2023; exterior grounds maintenance such as lake and tree maintenance, common landscape maintenance (including annual mulch/trimming) on roadside landscapes and shared spaces, mowing, irrigation, leaf removal, and snow removal. HOA dues are $625/quarter. Additional annual HOA insurance fees are TBD. See attached document. Some rooms have been digitally staged with furniture but accurately reflect the structure.
$429,000
6516 Huguenard Fort Wayne, IN 46818
View additional info
Here is your chance to start your own business and still have a place to call home! This home is located on almost 2 1/4 acres of land nestled in a primarily commercial & industrial area with 2 parcels of land. Currently the property is zoned residential but could easily rezoned for commercial use. The a nice home with 2 good size bedrooms, eat-in kitchen and a living room with hardwood floors. If you have ever wanted the opportunity to have the best of both worlds with a place to live and room to grow your business dreams this might be the one you've been waiting for!!
View additional info
Wonderful NW Fort Wayne country subdivision. Nice split 3 BR ranch with lots of amenities. Still time to pick colors, countertops and carpet. Open GR with 10' ceilings and a large picture window to look out over nature instead of your neighbors back yard. Well planned out kitchen with custom cabinetry, large island, under-cabinet lighting, upgraded appliances and walk-in pantry. Master BR suite features a trey ceiling, double vanities and linen closet and tiled shower. 2 other bedroom with hall bath also with nature light. Lots of luxury vinyl plank flooring, upgraded carpeting and pad, rounded drywall corners, Andersen windows, 50 gal Hot Water Heater, Hi-efficiency furnace and pull down attic stair with floored attic. This home has also been plumbed for a water softener and recirculating line for fast hot water. Also gas and electric to all appliances. The over-sized garage is 868 sq. ft. with plenty of room for hobbies. The covered porch is footered and can be screened or 3 Season and has a wonderful view of nature.
$599,900
203 E Berry Fort Wayne, IN 46802
View additional info
This is the best in downtown living & at a great price point! TOP floor of the Anthony Wayne Building with amazing views, this 2 bedroom condo has it all: Nice open contemporary living area with large island with seating for 6. Hardwood flooring thoughout. The finishes in this condo are on point. Built-in cabinets flanking the gas log fireplace, as well as built-in storage cabinets creating window seats surrounding the living room area. Stone & butcher block tops in the kitchen. All appliances stay. The main bedroom is good sized with 2 walk-in closets. It's ensuite bath has a wonderful tile shower with rainhead & stone countertops. The hallway widens into a nice space that could make a great "office" zone or possible workout zone. The laundry room has extra storage with built-in cabinets & coutertop. All of this with a patio area for outside entertaining/grilling (5th floor). The view is amazing from seeing the fireworks from the Tin Caps stadium to watching the falcons nesting & raising their young, you really can't beat it! Two parking spots in the parking garage are included. There is an extra storage area that is 5x10 & there is a bike storage area for residents. Within a 4 to 5 block radius of walking or biking to Parkview Field, The Landing, Promenade Park and Headwaters Park, this is a great spot to enjoy all of the amenities of downtown with the ease of the condo life!
$389,900
17079 Hillsong Fort Wayne, IN 46845
View additional info
Town and Country SPECIAL 4/24-5/5. If purchased on or before 45/5/2024 10k off of purchase price or towards closing costs. Heller Homes is happy to present our Millie plan on a slab with 3-car garage. Home is still taking shape which allows for you to put your own personal touch on some of the final selections! Approach the home with stunning exterior finishes from vinyl siding and stone. Inviting front porch for the curb appeal we all want and a private rear covered patio on the back for entertaining! Enter via foyer with 10' ceilings flowing into main living spaces (foyer, great room, kitchen, and nook). Open-concept living keeps all the action in one space with the warm glow of a gas fireplace. Custom cabinetry with soft close doors and drawers throughout the home and enlarged walk-in pantry in kitchen. Kitchen island with 2' bar overhang and beautiful support posts and elegant quartz counters. Wood hood over the range adds class and sophistication to the kitchen. Exit the home onto a large covered porch with 9' ceilings! Split bedroom design leaves the Owner's suite with ample privacy. Attached suite includes double vanity and custom tile shower. Ample storage with walk-in closet.
$144,900
1808 Cortland Fort Wayne, IN 46808
View additional info
Located near Wells Street corridor (circa 1860 ) in central Fort Wayne. Hardwood flooring throughout. 1st floor bedroom with main floor 1.5 bathrooms. Well lit home with eat-in kitchen area. Tiled foyer and baths and kitchen. Main floor utility room plumbed for gas and electricity. High ceilings. 2 very large bedrooms on 2nd floor. Property roof is newer. Oversized base mouldings. Privacy fence for backyard. Immediate possession.Annual tax bill reflects mortgage clear and free.
$210,000
7407 Sageport Fort Wayne, IN 46825
View additional info
Are you looking for easy living? Come visit this lovely villa in the Coves of Jacobs Creek! This villa favors and open concept with plenty of natural light and a cozy gas fireplace. There are 2 spacious bedrooms and 2 full bathrooms for your convenience. This villa also includes a 2 car attached garage. The updates include new flooring, lights, doors, mirrors, new roof and newer water heater.
$1,325,000
3012 La Balme Fort Wayne, IN 46804
View additional info
Located in the highly coveted Covington Lake Estates, this home is the perfect mix of traditional elegance and modern appeal. From the front yard, enjoy the scenic view of the association pond situated in the middle of a 1.2 mile neighborhood loop perfect for walking or biking and connected to the Fort Wayne Trails system. As you enter the foyer, a grand, curved staircase and balcony greets you and flows into a formal sitting/dining room. The spacious, eat-in kitchen features vaulted ceilings, a commercial Dacor gas range and loads of space for entertaining. The living room and four-season room are both open to the kitchen and offer panoramic views of the nearly 2 acre lot with mature trees, manicured landscaping and stamped concrete patio. The luxury sized primary bedroom boasts his and her professionally organized closets and a completely updated en suite bathroom with a free-standing tub, custom walk-in tiled steam shower with body sprayers. The den has a beamed, vaulted ceiling, original parquet floors and built-ins; a âsecretâ panel door hides a closet to make it an optional fifth bedroom. The upstairs balcony opens into two, oversized bedrooms each with their own bathroom and large closets. One bathroom closet has an optional washer/dryer hookup for an upstairs laundry room. The other bedroom closet has access to a huge walk-in attic that can be used for storage or finished for an additional bedroom/bathroom or recreation space. The newly refinished walk-out lower level is the perfect space for entertaining. New LVP flooring throughout with two large recreational spaces, a wet bar for entertaining and a walk-out paver patio with fire pit. The fourth bedroom and full bath are also on the lower level with built-in bookcases, large windows for natural light and custom built closets with loads of storage. The home also features a large, detached garage for additional parking and storage. Deferred maintenance is up to date and includes: newly repainted exterior; newer roof (approximately 8 years old); two new HVAC systems (within last five years). Donât miss an opportunity to find your forever home.
$374,900
14116 Escondida Fort Wayne, IN 46845
View additional info
NWAC, Cul-de-sac and Pond Lot! Lanciaâs NEW Addyson plan has 2,264 sq.ft. 4 Bedroomâs, 2.5 Bathâs, 3-Car Garage. Open floorplan in Great Room, Nook and Kitchen. Great Room has ceiling fan. Nook leads to 12 x 10 Patio. Kitchen has quartz counters, island with breakfast bar, stainless steel appliances, smooth top stove, soft close drawers, ceramic backsplash, closet with shelving outside of walk-in Pantry, additional gas line hook-up behind stove are standard. Vinyl plank flooring also in Kitchen, Nook, Pantry, Foyer, Baths, Laundry Room and Great Room. 4 Bedrooms and 2 Full Baths upstairs. Owner suite Bedroom has ceiling fan and cathedral ceiling, dual rod & shelf 1-wall unit in the walk-in closet. and private Bath with dual sink vanity and 5' Shower. Office-Bonus Room with single French Door and dual door closet storage. Pocket door on Laundry Room upstairs with countertop for folding laundry. Main Bath upstairs has door for separate dual vanity area. Designer white laminate wood shelving in all closets. Vinyl Board & Batten and stone Craftsman columns on elevation. Home has Simplx Smart Home Technology - Control panel, up to 4 door sensors, motion, LED bulbs throughout, USB port built-in charger in places. Garage is finished with drywall, paint, attic access with pull-down stairs and has one 240-volt outlet pre-wired for an electric vehicle charging. 2-year foundation to roof guarantee and an in-house Service Dept. (Grading and seeding completed after per Lanciaâs lawn schedule.) Selling agent to verify school. NWAC may make changes to school assigned as NW Fort Wayne grows.
View additional info
***Open House Sunday's 1-3*** Step into luxury with this impeccably designed home boasting exquisite details at every turn. Entertain guests in the heart of the home, where quartz countertops gleam under the natural light streaming in from the windows, creating an inviting ambiance. Marvel at the stunning tile backsplash that perfectly complements the sleek, modern aesthetic of the kitchen, complete with custom Amish-built cabinetry offering ample storage space for all your culinary needs. Glide across the high-end luxury vinyl plank flooring that effortlessly combines style and durability throughout the living spaces. Retreat to the master suite, featuring a spacious layout and a large walk-in closet, providing both comfort and convenience. With meticulous attention to detail and premium finishes, this home offers a lifestyle of sophistication and comfort that exceeds expectations.
Open House:
Saturday, 4/27 1:00-3:00PM
View additional info
OPEN HOUSE, SATURDAY, 4/27, 1-3**NEW PRICE IMPROVEMENT* Located in SWAC school district, this beautifully crafted Lancia Home has much to offer. Enjoy your views of the pond from the Great Room, kitchen, primary bedroom and the covered patio. A new bronze, aluminum fence surrounds your yard, making it a safe environment. The open floor plan allows for easy entertaining and functionality. The kitchen has quartz countertops, subway tile backsplash, stainless appliances, soft-close cabinetry, and the island with sink and upgraded faucet that face the Great Room. Vinyl plank flooring runs throughout the main living space while carpets adorn the bedroom floors. The 2 full bathrooms both have upgraded toilets and larger vanities. The bedrooms are all good in size and have double door closets while he primary bedroom ensuite has a 5x12 walk-in closet. Other highlights include, custom window blinds, flooring in the attic, bumped out garage, garage shelving, light fixtures, ceiling fans, security system, Ring Doorbell, and the playset in the backyard. Turnkey home ~ just needs you!
$488,700
13786 Montoro Fort Wayne, IN 46845
Open House:
Sunday, 4/28 1:00-4:00PM
View additional info
**OPEN HOUSE SUNDAY 4/21 1:00-4:00** Welcome to comfortable maintenance free living in this custom built Villa by Star Homes by Delagrange and Richhart! This BEAUTIFUL 3 bed 2 bath home is located on a quiet cul-de-sac in The Cottages of Milagro and features all the amenities you would expect in a quality built home. The floorplan is split with the owners suite on one side offering a spacious bath with a walk in shower, dual sinks, and an impressive large walk in closet and two bedrooms on the other side offering privacy. The kitchen has solid surface countertops, an island with a breakfast bar that comfortably seats 3, an impressively large walk in pantry and is open to the great room with a gas log fireplace. Lots of natural light throughout! Enjoy entertaining and relaxing on the large covered porch out back. 3 car attached garage. HOA dues include lawn care, landscaping, irrigation and snow removal. Close to Parkview North, shopping, restaurants and I69!
$3,299,900
14743 Leesburg Fort Wayne, IN 46818
View additional info
Welcome to a captivating equestrian paradise sprawled across 47 acres of natural beauty, perfect for both horse enthusiasts and nature lovers. Nestled in pristine countryside, this estate offers top-notch amenities amidst breathtaking scenery. Property Highlights: ⢠47 Acres of Natural Beauty: This picturesque estate allows you to enjoy rolling landscape, lush meadows, ponds and forest. ⢠Wildlife Galore: Encounter diverse wildlife including, deer, fox, birds and more. ⢠Serene Ponds: Relax by four ponds linked by nature trails. ⢠State-of-the-Art Facilities: Premier training amenities for the seasoned equestrian or beginner include expansive 17,000 sq ft stable and indoor riding/training arena.Additional separate outdoor arena. ⢠Deluxe Stables: Modern stables ensure comfort and security for horses. ⢠Ample Storage: Spacious facilities accommodate all equestrian needs. ⢠Expansive Paddocks: Nine outdoor paddocks provide freedom for horses. Residential Features: ⢠Main Residence: A complete rebuild in 2020 the 4,658 sq. ft of custom built home offers luxury and scenic views and you very own indoor swim spa! ⢠Rental Units: Two additional dwellings on property for rental, employees, family or friends potentially provide supplemental income. Dwelling 1 is 1,452 sq ft and dwelling 2 is 1,295 sq ft. Outdoor Entertainment: ⢠Alfresco Living: Enjoy outdoor spaces designed for relaxation and gatherings. Location: ⢠Convenient Access: Just 10 minutes from I-69 junction with Highway 30. Minutes to I-469 and the Toll Road ⢠Proximity to Fort Wayne: Only 15 minutes away for shopping and entertainment. ⢠Centralized Location: Centrally located for easy access to equestrian events in Illinois, Michigan, Kentucky and Ohio. Don't miss this chance to own an exceptional equestrian estate where luxury and natural beauty meet. Contact us for a private tour today. This sale includes properties at 14831 Leesburg Rd and 6806 N County Line W and all Parcel Id's 020618100003000049, 020618100004000049, 020618100003001049,020618100002000049 Rental properties are being sold "as is" "where is". Sellers have never lived in the properties and will not accommodate inspections on those properties.
$319,900
354 Zebulon Fort Wayne, IN 46818
View additional info
Lancia's Wilshire 5 is the Largest of the Wilshire versions at 1,938 sq.ft., 4 Bedrooms, 2.5 Baths and 2-Car Garage with 4' extension. Backs up to some common area on a cul-de-sac. Angled Kitchen with breakfast bar overlooks Great Room with ceiling fan and Nook with sliding doors to 12 x 12 Patio. Kitchen stainless steel appliances, ceramic backsplash, 9 x 5 walk-in Pantry, smooth top stove, soft close drawers, additional gas line hook-up behind stove are standard. Owner Suite Bedroom with ceiling fan has dual rod & shelf 1-wall unit in the walk-in closet and private Bath with dual sink vanity. Laundry Room upstairs. Vinyl plank flooring in Kitchen, Nook, Pantry, Foyer, Baths and Laundry Room. Garage is finished with drywall, paint, attic access with pull-down stairs and has one 240-volt outlet pre-wired for an electric vehicle charging. Designer white laminate wood shelving in all closets. (Grading and seeding after closing per Lancia's lawn schedule.) Home has Simplx Smart Home Technology - Control panel, up to 4 door sensors, motion, LED bulbs throughout, USB port built-in charger in places. 2-year foundation to roof guarantee and a Lancia in-house Service Dept.
$259,000
5624 Countess Fort Wayne, IN 46815
View additional info
COME SEE THIS NEWLY REMODELED FIVE-BEDROOM TWO-STORY HOME WITH LOTS OF SPACE. THE HOME OFFERS A FIRST-FLOOR BEDROOM THAT CAN BE USED AS A BEDROOM OR HOME OFFICE. THE RECENT UPDATES INCLUDE. FRESH NEWLY PAINTED EXTERIOR AND INTERIOR, NEWLY UPDATED BATHROOMS, LIGHT FIXTURES, ALL NEW FLOORING, AND NEW STAINLESS KITCHEN APPLIANCES. THE HOME ALSO OFFERS A FENCED BACKYARD WITH A SHED FOR ADDITIONAL STORAGE. THIS HOME HAS A GREAT NORTHEAST LOCATION CLOSE TO GEORGETOWN SQUARE.
