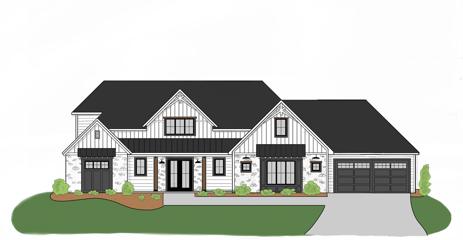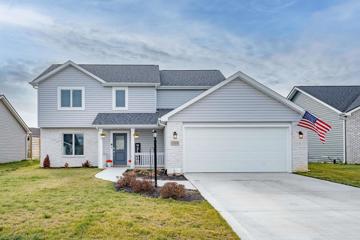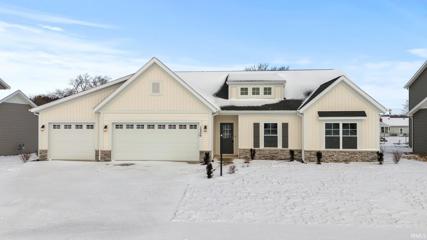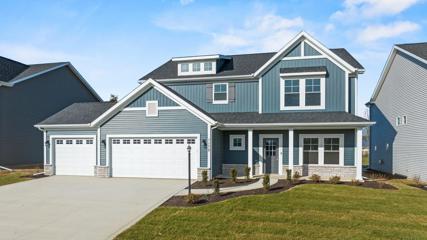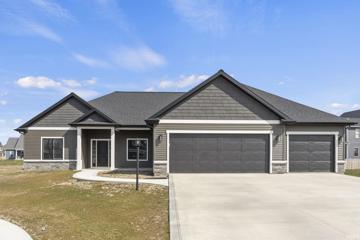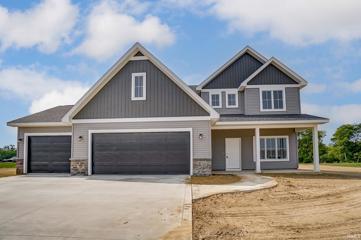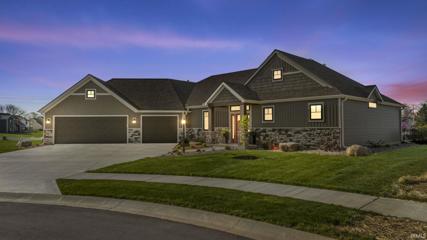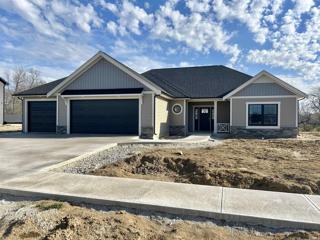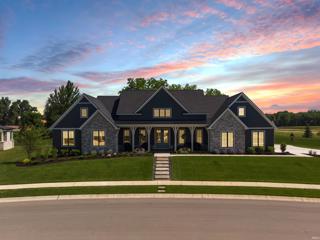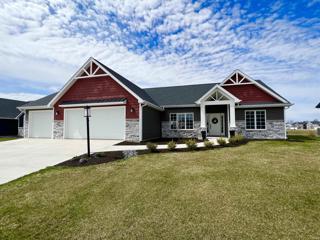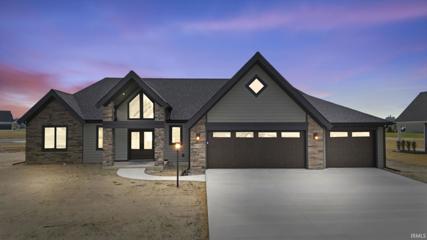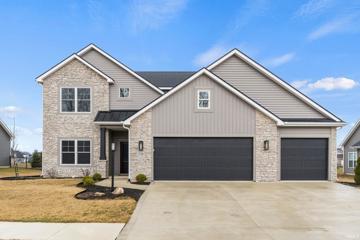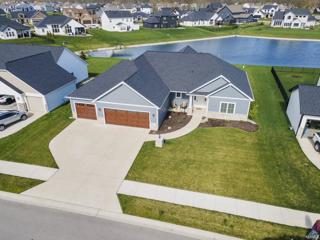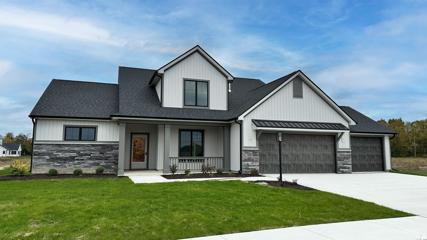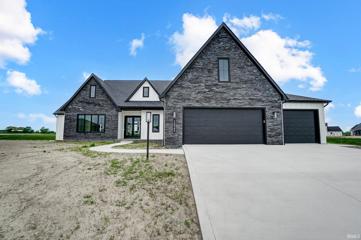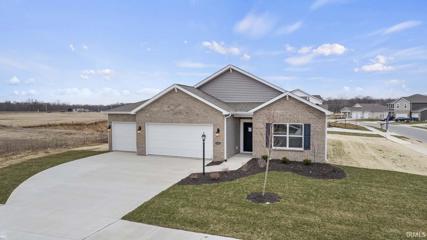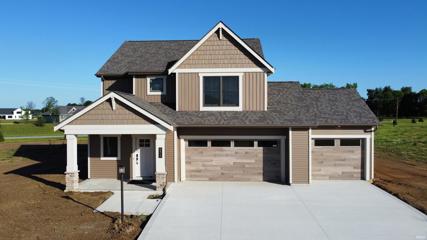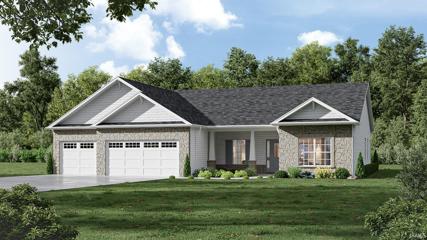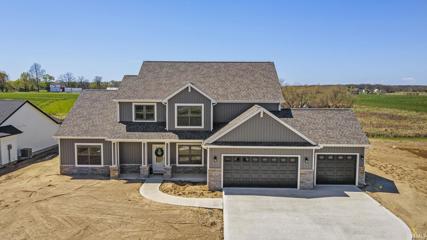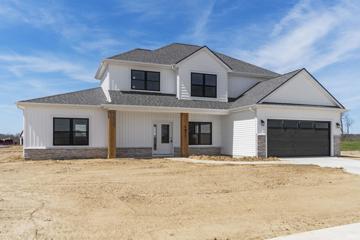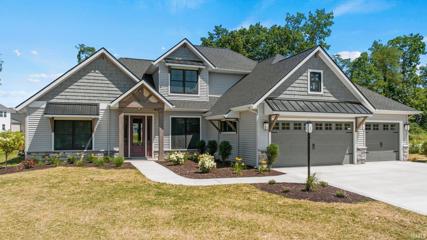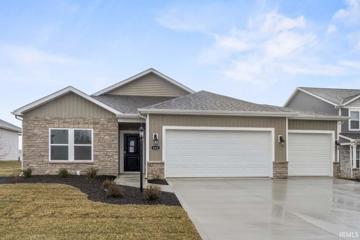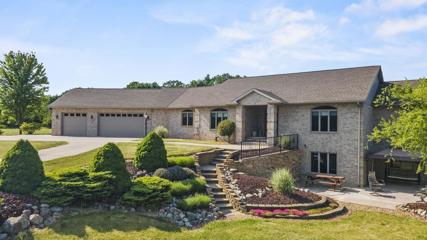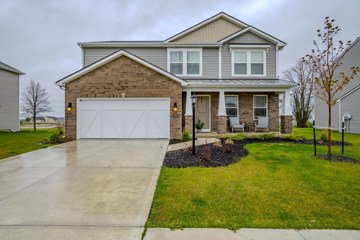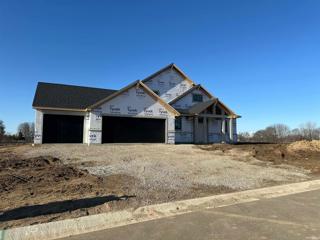Ege IN Real Estate & Homes for Sale
We were unable to find listings in Ege, IN
$849,900
1397 Cascata Huntertown, IN 46748
View additional info
Welcome to The Summit. Another luxurious creation by Slattery Builders. This home is being built with your lifestyle in mind. Located on a premium cul-de-sac lot overlooking the pond in Cascata Estates, you wonât be disappointed in this feature rich home. The primary suite is located on the main level and offers the utmost in privacy. The great room and kitchen area provide plenty of space for all your gatherings and family time. Prefer to be outdoors? Relax on your covered porch overlooking the water while enjoying the outdoor fireplace. Upstairs are 3 additional bedrooms and 2 full bathrooms. Thereâs also a loft area and a large, finished bonus room on the 2nd level. This home offers an additional space for your home office, gym, or whatever your needs might be. This is a unique floorplan with arched doorways and built-ins that youâre sure to fall in love with. The best part, you can move in as soon as June. Have a brand-new home without the wait! An $8,000 appliance allowance is included. Schedule a tour today!
$342,900
1319 Wedge Run Fort Wayne, IN 46845
View additional info
This better-than-new, move-in ready, hard to find four bedroom 2-story home is a must seeâin NW Allen County school district! Located in Willow Ridge subdivision just off W Cedar Canyons Rd in quiet & peaceful area with no through traffic, this 2022 Granite Ridge-built 4 bedroom, 2.5 bath home is sure to charm from the moment you arrive! Attractive exterior is vinyl with brick facade, detailed landscaping, attached 2 car garage & covered front porch with room for seating & decor. Inside youâll find a bright & welcoming atmosphere complemented by the impeccable condition, wood flooring & neutral color paletteâthe perfect backdrop to your own personal style! Foyer contains large double door coat closet, half bath with hidden pocket door & carpeted stairs to 2nd level. Head on back to inviting & spacious open concept main living area including the kitchen, dining & great roomâexcellent for entertaining! Stylish kitchen has everything you need with abundant custom stained cabinetry, SS appliances & recessed lighting plus central island with seating great for quick bites. Enjoy meals under chandelier with view from sliding glass doors to back patio. Cozy living room is carpeted & gets tons of natural light from big picture windows with white brick corner gas log fireplace to keep you toasty all winter long. Bonus den/office/flex space off kitchen makes for ideal home study, rec or quiet zone, perhaps even an intimate 2nd living. Generous laundry room next to mudroom with built-in lockers & garage access completes first floor. All 4 bedrooms are upstairs along with the oversized primary bedroom featuring a cathedral ceiling, seating area, walk-in closet & en suite bath with 5â wide vanity, linen closet & fiberglass walk-in shower. Remaining bedrooms are all comfortably sized with ample storage throughout. Full shared bath also upstairs with a tub/shower combo. Expansive back yard has plenty of space for all kinds of outdoor fun & activities or simply relax on your walk-out patioâready for dining al fresco & grilling & chilling next spring! Mere minutes to IN-3 with easy access to nearby shopping, dining & groceries along Lima/Dupont Rds with more local favorites such as Well Grounded Cafe & The Willows just down the street. Salomon Farm Park & the Pufferbelly Trail are nearby & excellent for running, walking, hiking & biking. Are you ready to have all the space you need this holiday season? Donât let this one slip away!
$391,414
1206 Mosaic Huntertown, IN 46748
View additional info
Welcome home to the Hudson! This gorgeous open-concept ranch boasts 1,903 square feet of living space which includes 3 bedrooms, 2 bathrooms, 9â ceilings, a spacious kitchen with quartz countertops, a contemporary electric fireplace, and an outdoor living space! Enjoy peace of mind with a 10-year structural warranty, 4-year workmanship on the roof, and Industry-Best Customer Care Program. Visit the Hudson in Rolling Oaks and discover a place where you belong!
$444,900
1172 Mosaic Huntertown, IN 46748
View additional info
Completed by November and available now! Designed for comfort and modern living, the Sedona! This home features a 3-car garage, a volume ceiling, a designer kitchen with quartz countertops, stainless steel appliances, a spacious walk-in pantry, and a sunroom off the back of the home which can be enjoyed year-round. The Sedona is a high performance, energy efficient home. Enjoy peace of mind with a 10-year structural warranty, 4-year workmanship on the roof, and Industry-Best Customer Care Program. Visit the Sedona in Rolling Oaks and discover a place where you belong!
$444,900
1282 Switchfoot Huntertown, IN 46748
View additional info
This home is perfect for the discerning couple seeking to downsize without compromising on luxury. 9 ft. ceilings adorned with recessed lighting illuminating the inviting kitchen and living area, along with custom cabinets and quartz countertops exuding elegance and functionality. A great room featuring a vaulted ceiling and a cozy vented gas fireplace. The master suite and bath is complete with a spacious walk-in closet, double vanities, and a luxurious walk-in shower. With energy efficiency at the forefront, this home boasts spray foam-insulated exterior walls, Andersen windows, and a 95% energy-efficient furnace. Don't miss this opportunity, schedule your private showing today!
$459,900
1283 Switchfoot Huntertown, IN 46748
View additional info
Check out this two story home with four bedrooms, two full bathrooms and one-half bathroom. Coffered ceilings in the living room, custom kitchen cabinetry, and quartz counter tops are just a few of the elite finishes featured in this home. The open kitchen includes an island, a large walk-in pantry and all the kitchen appliances are furnished, (including a fridge). Enjoy the gas fireplace in the living room with a view of the private back yard. Rounding off the main level is a private study, and half bath. The exquisite master bedroom has tray ceilings, a custom walk-in tile shower, and spacious walk-in closet. All four bedrooms are conveniently located on upper floor along with the laundry room. All exterior walls are foam insulated which provides for more efficient heating and cooling as well as noise reduction. The home sits on a quiet cul-da-sac lot with a private patio facing the tree line. Schedule your private showing today!
$699,900
17508 Ataca Huntertown, IN 46748
Open House:
Sunday, 5/5 1:00-4:00PM
View additional info
Welcome to Cascata Estates, where luxury meets comfort in this stunning single-story home built by Bob Buescher Homes. This one owner home is just under two years old and is in pristine condition. It offers a spacious 2,246 sq ft of livable space, with 3 bedrooms, 2.5 bathrooms, and an office. As you enter the foyer, you'll be captivated by the exquisite trim details that perfectly complement the grand fireplace. The great room features an impressive 11'6" tall ceiling, creating an open and airy atmosphere. Natural light floods the backside of the home through large glass pane windows, illuminating the open concept split bedroom floor plan. The kitchen is a chef's dream, with custom-designed cabinetry by Zeher and a beautiful 5X8 island. The quartz countertops add a touch of elegance, and above the gas range stove, you'll find a matching range hood that conveniently vents outside of the home. Convenience is key in this home, as it includes a walk-in pantry off the kitchen with a coffee bar. Adjacent to the kitchen is a spacious dining room with a 12 x 8 sliding glass door, providing easy access to the covered porch for outdoor entertainment. The primary bedroom is generously sized and offers a spa-like ensuite bathroom, complete with a custom tile walk-in shower, an oversized walk-in closet, double vanity with linen cabinet, and a private water room. Two additional bedrooms are located on the opposite side of the home and share a full-size bathroom. The laundry room is conveniently located near the primary bedroom, making laundry chores a breeze. Electronic blinds adorn the large glass pane windows in the living room, allowing for easy light control. There is a three-car garage with 929 sq ft of space, providing ample room for vehicles and storage. The mechanicals are enclosed in a closet, ensuring a clean and organized area. Step outside and immerse yourself in the beauty of the landscaped surroundings, featuring river rock accents and a 4-foot deep built-in pool, enclosed by a stunning fence. The .64-acre lot provides ample space to enjoy the outdoors and offers a sense of privacy and tranquility. This home truly has it all, from the meticulous craftsmanship to the thoughtful design elements. Don't miss out on the opportunity to make this luxurious 3 bedroom oasis your own. As an added bonus, the Leaf water softener stays along with the RO system. Cascata Estates is conveniently located near walking trails, I-69, Parkview North, and restaurants.
$434,900
1265 Switchfoot Huntertown, IN 46748
View additional info
Explore contemporary living in this brand-new ranch style home in the highly sought after Rolling Oaks! With three bedrooms and two baths, this residence is a haven of comfort. Revel in the exquisite finishings of this home, including quartz countertops in the kitchen & master bath, custom cabinetry by Wood Enhancing by Delagrange, Anderson 400 series windows, gas fireplace in the living room and LVP flooring. The master suite features a luxurious walk-in tile shower, while the oversize three-car garage adds ample storage and convenience. Step into your own private oasis in the back yard where you can enjoy the stunning sunsets and custom wooden pergola. This home is backed by a common wooded area and walking trail to truly set you up for serene privacy. 1265 Switchfoot Drive promises a perfect blend of style and practicality, set to be completed late April/early May, your dream home awaits!
$1,299,900
850 Cascata Huntertown, IN 46748
View additional info
***Open House Sunday (4/21) 2-4PM*** Luxury resort style living in this sprawling 5 bedroom plus den ranch with finished basement located in Cascata Estates (NWAC). Quality built with high end products thoughtfully selected throughout. This strategically designed floor plan is flexible and ever evolving. Primary wing offers bedroom with bath en suite leading to large walk-in closet, laundry and upper level area retreat. The split plan also includes an additional 4 bedrooms on the main featuring a full bath with double vanities and a guest bedroom with bath en suite. Entertainer's kitchen with pro grade appliances, custom white oak cabinetry, large island, 2 sinks, 2 dishwashers, wine fridge and hidden walk-in pantry. The gorgeous sunroom leads to the outdoor oasis featuring in-ground relaxation pool, fenced area with synthetic maintenance free grass, aluminum fencing and beautiful backdrop setting. The professionally landscaped yard is finished beautifully with hardscape and irrigation. This better than new home is ready for immediate enjoyment. Some other notable features include Cambria Quartz countertops, Andersen Windows. 8' doors on the main level, high ceilings throughout (10' minimum on main) including cathedral, Carrier Infinity high efficiency furnace, oversized 3 car garage with epoxy flooring and cabinetry, curbless entry driveway, custom window treatments, security system and so much more. Yes!... it's even better in person! A must see!
$435,900
17105 Gokey Huntertown, IN 46748
View additional info
Welcome to this stunning Craftsman-style ranch, thoughtfully built in 2021 by Carriage Place Homes, with modern features and picturesque views. Step inside to discover an inviting open floor concept, 3 bedrooms and 2 full baths, providing comfortable accommodations for all. The kitchen boasts gorgeous quartz countertops, providing ample space for meal prep and entertaining. Natural light floods the space, enhancing the bright and airy ambiance throughout. The spacious master suite is a true retreat, complete with a floor-to-ceiling two-tier closet and an ensuite bath featuring a walk-in shower and double vanityâa perfect blend of luxury and functionality. Adjacent to the foyer and living room, you'll find a versatile bonus flex space, ideal for a home office, playroom, or additional lounge areaâthe possibilities are endless. The living area features a cozy gas fireplace, creating a warm and inviting atmosphere, perfect for gatherings. Prepare to be captivated by the breathtaking views of the water from the covered back patio, creating a serene backdrop for outdoor relaxation and entertainment. With its modern amenities, design and scenic surroundings, this home offers a truly exceptional living experience.
$679,000
17630 Pavia Huntertown, IN 46748
View additional info
In production, with an estimated completion time frame of June 14, 2024. Located in the coveted community of Cascata Estates, Bob Buescher Homes presents an exquisite luxury style single story home position on a beautiful body of water, which displays 2 fountains in the summer. From the moment you walk in the door, you will be captivated by the prominent cathedral ceiling, which flows from the foyer through the great room. The home will be flooded with natural light and will present its new owner with a luxurious east view and amazing water views. Just off the foyer is an office/den, and this split bedroom open concept home will provide its new owners with plenty of space to relax and entertain. The designer gourmet kitchen will provide a generously sized walk-in pantry and a beautiful 5X8 island. All kitchen tops are quartz and its cabinetry is made of White Oak with a light espresso stain. The primary bedroom will feature a cathedral ceiling and the primary bathroom contains a large walk-in tile shower, private water room, double vanity with quartz top, and a generously oversized closet. Bedrooms #2 & #3 are housed in their own wing opposite the primary bedroom, and each are generous in size. Just off the dining room is a stylish covered porch with cathedral ceiling and extended patio. This brand new home contains 2,182 sq ft of livable space, an 816 sq ft 3 car garage, and a gorgeous rear covered porch. Located on the North side of Allen County, and close to hiking trails, restaurants, shopping, entertainment, and I-69, this amazing home will not last long. All Bob Buescher model homes come with a full kitchen appliance package that will be backed by its manufacturer's warranty. Our custom homes are supported by our 1 year Express Warranty on workmanship, which begins at closing. Additionally, each of our new buyers will receive orientation with our Quality Assurance manager prior to closing. Please note: The photo in this listing is a rendition and is used for marketing purposes; Colors are similar, but may vary. Landscaping is the responsibility of the new owner, however the yard will be seeded upon completion and when weather permits.
$424,900
1166 Switchfoot Huntertown, IN 46748
View additional info
Welcome to your dream home, recently built by MBN Properties! This modern gem, nestled in the heart of Northwest Allen County, boasts 2,100 sqft of stylish living space, complete with a 3-car attached garage. With professional landscaping and serene pond views from the oversized backyard and patio, this home is perfect for entertaining. Inside, discover an open floor plan, featuring a bright office den upon entrance and a well-lit living room flowing into the dining and kitchen area. Enjoy easy backyard access, stainless steel appliances, modern light fixtures, quartz countertops, and a sleek light gray tile backsplash. Convenience is key with a main floor laundry room, half bath, and a stylish mudroom with built-in cubbies. Upstairs, find four bedrooms and two full baths, including a luxurious main bedroom ensuite with dual vanities, a glass door shower, and a generous walk-in closet. Just minutes from Bicentennial Woods and local dining, this home offers the perfect blend of modern comfort and convenience!
$455,000
16922 Gokey Huntertown, IN 46748
Open House:
Sunday, 5/5 12:00-2:00PM
View additional info
Gorgeous ranch home with over 2100 SF, 3 bedrooms, 2.5 bathrooms, larger 3 car garage on a beautiful pond lot in Rolling Oaks. You will be drawn in by the gracious curb appeal and sodded front and back yards. The custom kitchen is sure to please with granite countertops, stainless steel appliances, soft close doors and drawers, and a 9x5 walk in pantry. The Living Room has a step up ceiling to 10', and new bookcases, which flank the gas log fireplace. The split bedroom floorplan offers a spectacular 17x15 primary bedroom and full bathroom with a tile shower, dual vanities, and natural light. The 3 car garage has custom built-in cabinetry providing storage, along with floored space in the attic. Wide doorways will provide ample space for those in need of mobility assistance devices. Blinds are in place on the necessary windows. The 17x14 patio will allow you to enjoy peaceful evenings outside, protected from the sun, and has footers should the buyer desire a sunroom or enclosed porch. Why build when you can have the best of today's features, the yard is in, and the 'extras' are in place?
$437,910
510 Ridley Park Huntertown, IN 46748
View additional info
This BRAND NEW WINDSOR HOME offers 4 bedrooms with the Owner's suite on the main level, a convenient laundry area, and 2.5 bathrooms. A 3-CAR garage provides ample room for vehicles and storage. Plus, enjoy the natural wonders of Bicentennial Woods (ACRES Land Trust), Cedar Creek, and the ACRES LAND TRUST Pufferbelly trail, conveniently located nearby. ANDERSON 400 series WINDOWS, LOCALLY MADE custom cabinetry, and much more!! 5 STAR Energy rating and a 10 yr structural warranty! Electronic monitoring & access devices are not included in the price of the home.
$978,657
17315 Alabaster Huntertown, IN 46748
View additional info
PRIME HOMES RANCH FULL FINISHED DAYLIGHT BASEMENT IN THE LUXURIOUS NEW SHADOW CREEK DEVELOPMENT (NWAC) +3900 FINISHED SQ FT 4 BDR/3.5 BA. VINYL PLANK FLOORING THROUGHOUT ENTIRE MAIN LEVEL. LIVING/GREAT ROOM FEATURES BUILT-INS, FIREPLACE, AND COFFERED CEILING. DOUBLE DOOR FRONT ENTRY AND 8 FT DOORS ON ENTIRE MAIN LEVEL. KITCHEN BOASTS GE CAFE APPLIANCES, 36 INCH RANGE, AND WALK-IN PANTRY. MASTER MAIN BEDROOM SUITE, LUXURIOUS MASTER BATH WITH SOAKING TUB AND WALK-AROUND SHOWER. MASSIVE MASTER CLOSET WITH SOARING CEILINGS INCLUDING HIGH END ORGANIZERS AND SHELVES. FULL FINISHED DAYLIGHT BASEMENT POSSESSES LARGE DAYLIGHT WINDOWS, WET BAR, AND 4TH BEDROOM. +1000SQ FT GARAGE WITH FULL WALK-UP ATTIC. OUTDOOR SPACE INCLUDES MOTORIZED SCREEN AND EXTERIOR FIREPLACE. ALL ON A BEAUTIFUL LOT WITH PANORAMIC WATER VIEWS!
$299,900
17422 Firs Huntertown, IN 46748
View additional info
Trendy new Harmony plan by D.R. Horton in beautiful Marcella. This 3 bedroom 2 bathroom single story home boasts an open concept living space. This home features a large Bedroom 1 with walk in closet and dual vanity bath. Enjoy your kitchen with a walk in pantry and an island that is open to the connected dining space. An added feature to this home is the extra large mechanical room. 3 car garage. Photos representative of plan only and may vary as built.
$424,826
674 Ridley Park Huntertown, IN 46748
View additional info
A BRAND NEW WINDSOR HOME in the fresh community of Ridley Park! Nestled outside of Huntertown along W. Shoaff Road, this residence features 3 bedrooms, a loft area, and 2.5 bathrooms, alongside a spacious 3-car garage, Owner's suite with TWO closets and WALK-IN SHOWER. Also includes ANDERSON 400 series WINDOWS, LOCALLY MADE custom cabinetry, and much more!! Surrounded by natural beauty with the Bicentennial Woods (ACRES Land Trust), Cedar Creek, and the Pufferbelly trail, conveniently located nearby. 5 STAR Energy rating and a 10 yr structural warranty! Electronic monitoring & access devices are not included in the price of the home.
$659,900
1484 Pyke Grove Huntertown, IN 46748
View additional info
Kiracofe Homes is starting an other new spec home in Emrich Hills - one of the newest neighborhood in Huntertown and NWA school district. The BRITTANY III is a ranch on a full finished basement and there's still time to make many of your own selections! This home is scheduled to be completed in August 2024 and features 5 bedrooms, 3 full baths and a four-season sun room with panoramic views of the pond. A spacious ranch with three bedrooms, sunroom and den on the main floor. The eat-in kitchen peninsula features quartz countertops, loads of cabinet and prep space and a large, walk-in pantry. The lower level has a huge second living room and built in bar plus two additional bedrooms and bathroom. All Kiracofe Homes include irrigation in front yard, grade and seed in the back/side yard (irrigation in the back and sides available as an up charge), a dedicated gas line for your outdoor grill, loads of storage and all kitchen appliances including the refrigerator and water softener. Don't miss a chance to get in on the ground floor of this new construction home. Emrich Hills is conveniently located near all NWA has to offer including shopping, dining, and Dupont and Parkview Hospitals.
$464,900
17467 Fett Huntertown, IN 46748
View additional info
Town and Country SPECIAL 4/24-5/5. If purchased on or before 45/5/2024 10k off of purchase price or towards closing costs. Heller Homes is proud to present our David Matthew 1.5 with the Owner's Suite on the main floor. Large covered front porch welcomes you to the entryway of the home. Open into a spacious foyer with 2-story ceilings, situated next to an open dining Room. Immediately adjacent is the large great room, also with 2-story ceilings and ample windows. A corner fireplace with masonry to the ceiling makes a great focal point for the room. Gourmet kitchen and cathedral ceiling nook are in view on this open-concept home. The kitchen is full of custom built cabinets with an oversized island and beautiful range hood cabinetry surround. Walk-in pantry in the corner is ready to house your microwave or other countertop appliances. Owner's suite features cathedral ceilings, custom walk-in tile shower, separate stool room, double vanity sinks, linen closet, and luxurious walk-in closet. Laundry and half bath conveniently located on the main level as well. Second floor features "cat walk" hallway overlooking the foyer and great room below. 3 bedrooms and a full bath round out the upstairs.
$450,000
1417 Pyke Grove Huntertown, IN 46748
View additional info
Town and Country SPECIAL 4/24-5/5. If purchased on or before 5/5/2024 10k off of purchase price or towards closing costs. Heller Homes is pleased to present our David Matthew 1.5 floor plan, with the primary suite on the main level. From the front entry, enjoy views of the open floor plan, through to the backyard. The corner, stone fireplace, with an upgraded mantle, provides ambiance and comfort in cooler months. With options for formal dining, an office space or other, the bonus space inside the front door is flexible. Come through to the large kitchen, with an eat-at island and nook area for additional dining or entertainment space. A sizable sliding glass door by Anderson provides access to the backyard and 15x10 concrete patio off the nook. A walk-in laundry room is tucked off the kitchen/garage and allows you to shut the door in the middle of laundry day. Lastly on the main level, youâll find the spacious primary suite with a huge walk-in closet and double vanity bathroom, with a tile shower, separate soaking tub w/large window and separate toilet room. Enjoy customizable closet and storage solutions (done by Closet Concepts) in all closets. Up the switchback stairs, 4 sizeable bedrooms making this a full 5 bedroom home. 3 of the upstairs bedrooms feature large walk-in closets and share a full bathroom, with a tub/shower combo. The vanity is separate from the toilet and tub/shower so more can take advantage on a busy morning. 4' Bump on the garage allows for that extra storage!
$659,900
688 Skillet Huntertown, IN 46748
View additional info
Welcome to your dream home! This stunning property boasts an impressive 2,636 square feet of living space, ensuring ample room for you and your loved ones. With 4 bedrooms and 3.5 bathrooms, everyone will have their own private oasis to resort to. Step inside and be captivated by the den/office space, featuring a custom corner barn door that adds a touch of elegance and functionality. This flexible area is perfect for those who work from home or desire a cozy reading nook. Spacious 3 car garage, providing plenty of room for vehicles, storage, and more. The upper level bonus room is a delightful surprise, offering a fantastic secondary living space complete with a private bathroom and walk-in attic storage. This space can also be used as a 4th bedroom. Use it as a guest suite, media room, or play areaâthe choice is yours! Crafted by Quality Crafted Homes, this home exemplifies excellence in construction and design. Every detail has been carefully considered, from the screened-in back porch that offers breathtaking pond views to the expansive overflow patio, perfect for entertaining and enjoying the outdoors. The kitchen is a culinary enthusiast's dream with custom cabinets, quartz countertops, and a stunning ceramic tile backsplash. The elegance continues with wainscoting throughout the home, adding a touch of sophistication to each room. The living room is a true masterpiece, featuring a beamed tray ceiling that adds depth and character. Gather around the stone gas log fireplace flanked by built-ins, creating a cozy ambiance for gatherings with family and friends. Indulge in the luxurious herringbone ceramic tile walk-in shower in the master bathroom, a true retreat for relaxation and pampering. You'll also find a massive master closet with high closet tamers, ensuring ample storage space for all your belongings. Don't miss the opportunity to make this exceptional property your own. Call today to schedule a viewing and experience the epitome of comfort, elegance, and style.
$299,900
642 Alquin Huntertown, IN 46748
View additional info
The Harmony: This 3 bedroom 2 bathroom single story home boasts an open concept living space. This home features a large Bedroom 1 with walk in closet and dual vanity bath. Enjoy your kitchen with a walk in pantry and an island that is open to the connected dining space. An added feature to this home is the extra large mechanical room. Photos representative of plan only and may vary as built.
$648,500
9585 E 300 N Kendallville, IN 46755
View additional info
Exquisite home on 2 acres in a country setting. Large oversized rooms through out. Beautifully landscaped, covered front porch leading to a large entry foyer and open concept Kitchen, dining, and living room areas all with gorgeous hardwood flooring and an open staircase to the finished basement. Built-in oak bookcase and desk in the living room. Well appointed kitchen with hardwood cabinets (custom cabinets through out) Built in oven, double pantries, gas cooktop, trash compactor, dishwasher, water filtration system, large bay window over the sink. Open to the 3 sided fireplace and dining area with patio door to back patio. Large main bedroom with jetted tub, walk-in tile shower, twin vanities and walk-in closet. 2 other main level bedrooms and full bath. Full finished basement with huge entertaining area, wet bar, fireplace, storage room and 4th daylight bedroom with full bath. Walkout and daylight basement. This is a really beautiful home!
$415,900
4776 Portney Fort Wayne, IN 46818
Open House:
Sunday, 5/5 1:00-3:00PM
View additional info
**Open House, Sunday May 5th, 1-3PM** Modern living in this rare home with a basement, like-new construction boasting an open floor plan and thoughtful design. Entertain effortlessly in the kitchen featuring stainless steel appliances, quartz countertops, island, and a stylish subway-tiled backsplash. The main level offers a versatile flex room and convenient powder room, while the upper level indulges with an en-suite retreat featuring a walk-in shower, garden tub and his and hers closets. Enjoy the potential of the unfinished basement with an egress window and plumbing for a half bath, framed windows, vinyl plank flooring, and an upgraded garage door completing this exceptional home. This home is ready for its next chapter!
View additional info
In production with an estimated completion time frame of July 12th, 2024! Bob Buescher Homes presents its latest custom designed 2 story home in NWAC! Located in The Pines, just off Kell Rd, you'll love the feature details this home displays. From the moment our viewers enter the foyer, they will appreciate the vast trim details and color combination this home has to offer. The open concept and 10' high ceilings on the main level make the home expansive and spacious! Our great room ceiling is accented by beautiful beam details, while the gas fireplace anchors the living space with its open cabinetry, color schematics, and chic definition. There is an abundance of natural light from the amazing glass details, which have been purposefully designed for your comfort. Our kitchen is custom designed with Zehr cabinetry that expands from the floor to the ceiling and includes upper glass accents. The 8X3 island and perimeter cabinetry displays exquisite quartz tops, and there is a large walk-in pantry with a 5' coffee bar. The main level contains a den/office and the primary bedroom suite. Our new owner's primary bathroom presents a double vanity with quartz top, private water room, a luxury tile walk-in shower, and an oversized walk-in closet. As our viewer heads upstairs they will be captivated with the upper level bonus space; which is the perfect place to relax and entertain. Additionally our upper level holds 3 generously sized bedrooms, a full bathroom, and an addiitional office. As you head to the back yard, our viewers will love the water views, covered porch, and additional patio space. This new home contains 2,785 sq ft of livable space, 4 bedrooms, 2.5 bathrooms, upper level bonus space/family room, 2 offices, a 3 car garage with 863 sq ft, covered patio and so much more! The Pines is close to walking trails, shopping, restaurants, I-69 and Parkview North. All new Bob Buescher Homes come with a 1 year express warranty on workmanship, which begins at closing. We also offer each new home owner orientation prior to closing.
