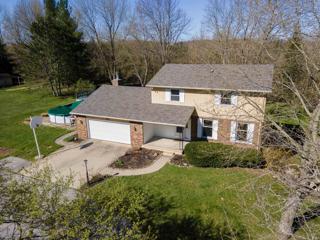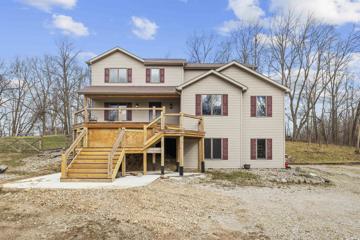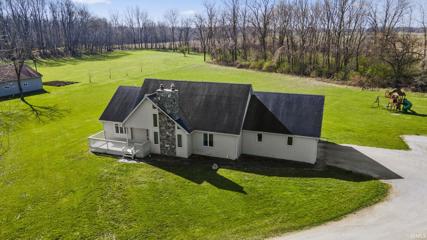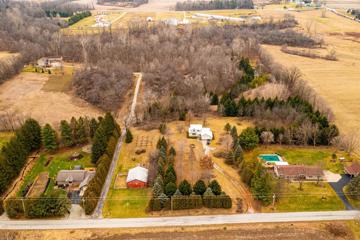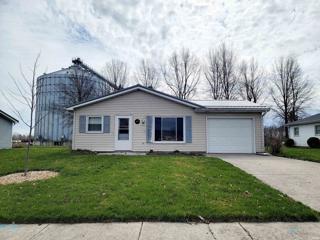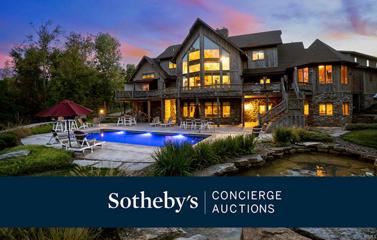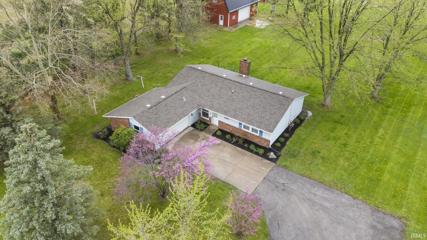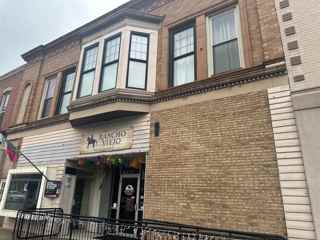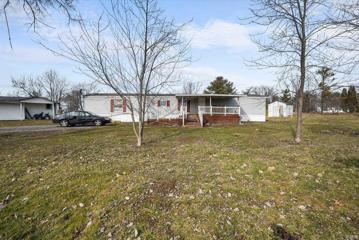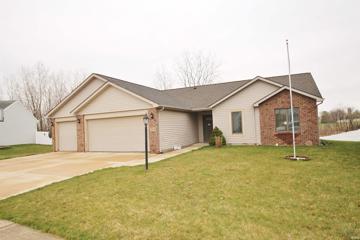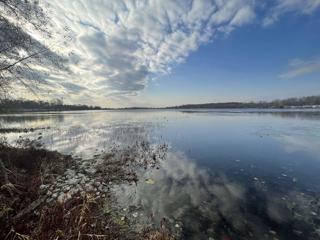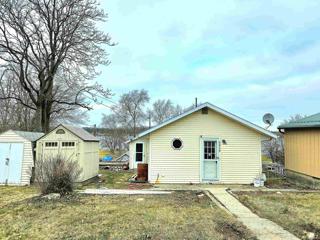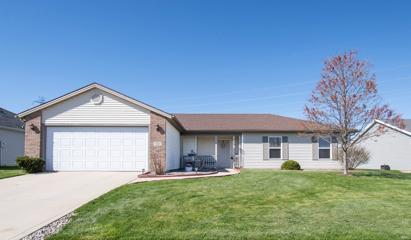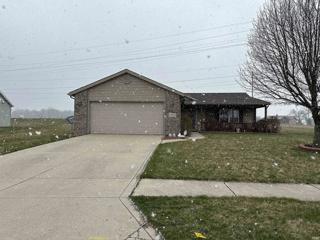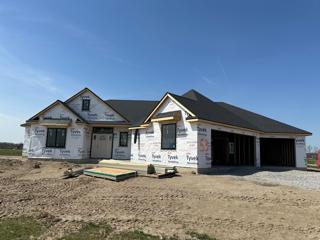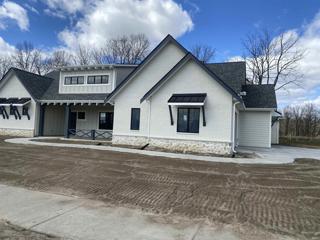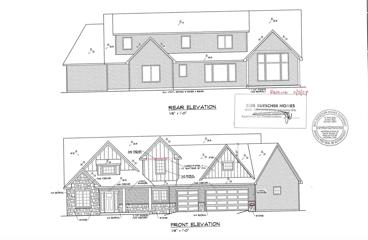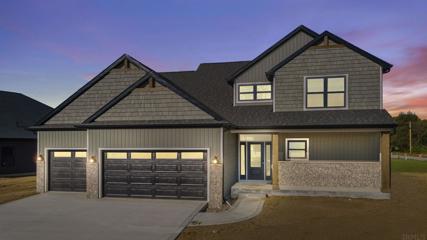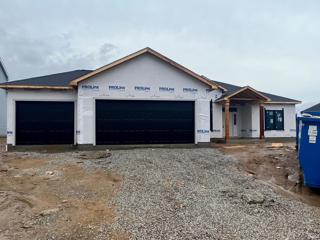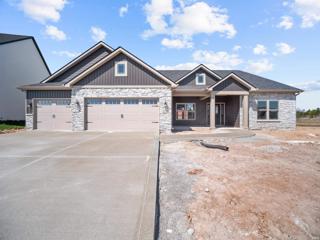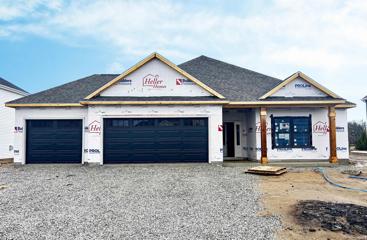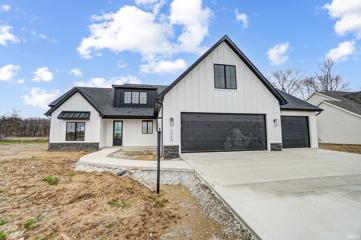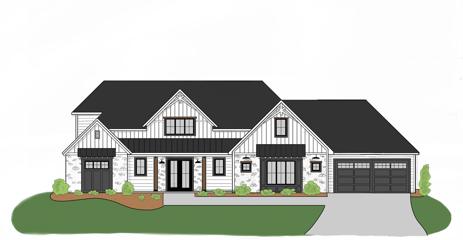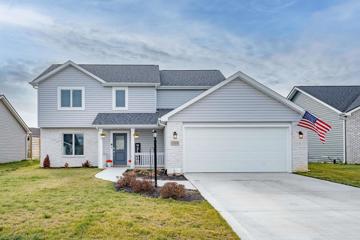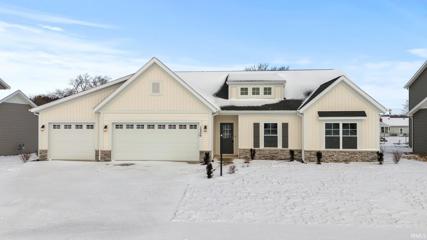Ege IN Real Estate & Homes for Sale
Ege real estate listings include condos, townhomes, and single family homes for sale.
Commercial properties are also available.
If you like to see a property, contact Ege real estate agent to arrange a tour today!
Learn more about Ege.
We were unable to find listings in Ege, IN
$425,000
19209 Hand Huntertown, IN 46748
Open House:
Sunday, 4/21 1:00-3:00PM
View additional info
Welcome to your private oasis. On almost 3 acres of land you are free to do what your heart desires without an HOA. This property is located on a partially wooded lot with a creek on the side of the property. With 4 bedrooms, 2.5 baths, an attached 2 car garage, and a partially finished walk out basement, there is ample space on the interior as well as the exterior. New HVAC installation in 2019, New roof 2024, New paint throughout 2024, Upper powder room remodel 2019, New kitchen and entryway flooring 2024, Electrical updates 2024, giving you peace of mind that the major expenses have been taken care of. Enjoy the screened in back porch this spring and summer sipping on your coffee, while watching the beauty God created right in the back yard. "Give a man a fish and you feed him for a day. Teach a man to fish and you feed him for a lifetime." Teach your kids to fish right in the creek on your property. Plenty of land to garden, dirt bike riding, golf cart sight seeing, then go swimming in your pool to cool off just enough to continue enjoying life. Such a wonderful place to raise your family with land, a spacious home, and Carroll school district.
View additional info
Are you looking for country living? Here is just over 4000 sq foot of living setting back a long winding driveway with 16.54 partially wooded acres.This home offers 4 bedrooms 4.5 bathrooms. It has an attached in-law suite. The in-law suite has its own bedroom, kitchen, living area, full bathroom and laundry room. Has an exterior and interior entrance. The home offers a large kitchen that is open to dinning room and living room. In the living room you can enjoy the views from the large windows. Upstairs you will find four bedrooms with new carpet. The owners suite offers a full bath and walk in closet. In the basement you will find a large are to enjoy as well as a full bathroom. There are two additional rooms that could be used as offices or craft rooms.
$474,900
11828 E 300 S Laotto, IN 46763
View additional info
Updated/Remodeled 3 bedroom/2.5 bath in Southern Noble County located on 6 acres! This home features a brand new custom kitchen with an 11' island, new vinyl flooring, main level master suite with remodeled bathroom/tile shower, new furnace, updated wiring, fireplace, unfinished basement and more! Exterior features 6 acres, 1600sqft barn with overhead door & concrete, 2 car attached garage, front porch and rear deck. Must see to appreciate!
$424,900
3242 E 500 S-57 Churubusco, IN 46723
View additional info
(Seller is willing to sell up to 5 more acres with this home, to make a total of 10 acres). Nestled in a secluded area, the property features a picturesque pond, adding to its serene atmosphere. Enjoy this property formerly known as the "Quiet Corner" Tea Room. This country homestead has everything, from gorgeous 5.08 acres with a pond, 2,700 sq. ft. home with original tearoom/kitchen, a newer round event center, barn and in-law suite. This oasis is located in very quiet & peaceful area NW of Churubusco not far from US-33, this 5-bedroom, 3 full bath home sprawls with room for everyone, with stunning outdoor living spaces & unique free-standing structures. This property features an extra-long tree-lined driveway that leads past pond & into woods. The main entrance of home offers a handicap accessibility ramp and a small open porch where you can sit and enjoy the views. Inside youâll find an inviting atmosphere. The front living room features a beautiful, exposed beam ceiling, bay windows with an abundance of natural light, a wood paneled library and wood ceiling that flows from living room to kitchen. Located off the living room is a den/possible bedroom w/ closet, French doors and a full bathroom. The kitchen offers an island, SS stove, dining nook, and amazing forest views. The four seasons room is sure to be a favorite spot with wrap-around windows, ceiling fan and ample room for lounging or dining. The upper level contains a full bath a double vanity and 4 additional bedrooms nicely sized with ceiling fans and quality hardwood floors. Primary bedroom offers built-in storage wall and a private balcony. Make this secluded retreat your own, schedule a viewing today! Roof is less than a year old, well pressure tank is newer.
$169,900
163 Staunton Churubusco, IN 46723
View additional info
BACK ON THE MARKET DUE TO NO FAULT OF THE SELLER! Welcome to your cozy retreat! This charming 3-bedroom, 1-bathroom home exudes warmth and comfort from the moment you step inside. The heart of the home is the inviting open kitchen, perfect for culinary adventures and entertaining guests. The adjoining living area provides a cozy space to relax and unwind, complete with natural light streaming in through large windows. Retreat to one of the three bedrooms, each offering a peaceful haven for rest and relaxation. Outside, the expansive fenced-in backyard beckons, offering plenty of space for outdoor activities, gardening, or simply enjoying the fresh air. Whether you're hosting a barbecue with friends or enjoying a quiet evening under the stars, this backyard oasis is sure to delight. Conveniently located near amenities, this home offers the perfect combination of comfort and convenience. Don't miss the opportunity to make this charming abode your own!
$3,495,000
534 S 500 E Avilla, IN 46710
View additional info
The crown jewel of this expansive estate is the 9,225-square-foot main residence, a testament to refined living in the heart of nature. Beyond its grandeur, the property boasts a refreshing pool, a 4,000-square-foot barn, a professionally designed shooting range, a spacious bunkhouse, and versatile storage facilities. This diverse range of amenities caters to a multitude of possibilities, making it ideal for a personal residence, a weekend getaway, a corporate retreat, a unique event space, and so much more. The natural beauty of the land is complemented by thoughtfully crafted features designed for outdoor enthusiasts. Wander through hundreds of acres of pristine hardwoods, traverse the rolling hills, and explore the scenic ravines that paint a breathtaking backdrop. For those seeking a true outdoorsman's dream, this property offers campsites, fire pits, serene lakes, ponds, and cozy cabins that seamlessly integrate with the surrounding woodland. The hunter's paradise is enhanced by fourteen strategically located rifle, bow, and tower blinds that provide expansive views of the landscape, ensuring an exceptional hunting experience. Whether you're an avid hunter, a nature lover, or someone seeking a private retreat, this property offers an unparalleled lifestyle. Immerse yourself in the tranquility of nature, revel in the luxury of the main residence, and explore the endless possibilities that await. Your new adventure begins here, where the landscape meets luxury, and the opportunities are as boundless as your imagination.
$264,900
7985 E 550 N Churubusco, IN 46723
View additional info
OPEN HOUSE FRIDAY THE 19TH 4-7PM!!! Move-in ready home with some nice updates and functional floor plan! Plenty of elbow room with 1.5 acres AND still just minutes from all the amenities Turtle Town has to offer! Don't miss the awesome outbuilding with 9' high OHD, separate electric service, and even a second story rec. room! There's even a lean-to with a concrete floor that would be useful for that 4-H project you were wanting to take on! Roof was replaced in 2018 and windows are updated as well! Come take a look and see if this is the one you've been waiting for!!
$385,000
120 N Main Churubusco, IN 46723
View additional info
Beautiful Historic Building in the Heart of Churubusco. 3 Fully leased apartments along with Main Floor & Basement Leased to Rancho Viejo Restaurant Rental income adds up to $4,467 per month. Main floor offers handicap restrooms & handicap ramp. Commercial tenant extending business to the Basement. Apartments count with private front entrance and back stairwell. Public parking across the street in the back along with Parking in the front and back of the building. 2 individual Central AC/Heat systems. 2nd floor New Furnace in 2024, new AC in 2023, New electric water heater in 2024. 1st Floor New AC in 2022. Apt A includes, Refrigerator & Gas Stove. Apt B Includes Electric Range, Apt C Includes Refrigerator & Electric Range. Building is currently owned and managed by Local investors looking to scale their investment. This is a great opportunity to start, or grow your investing portfolio. Book a showing today. Property also listed as commercial. Listing Agent has financial interest in the property. Buyer to confirm Bedroom measurements. Building is sold as is.
View additional info
* Motivated seller**Welcome to Turtle Town USA! This manufactured home in Churubusco sits on 1.3 acres featuring 3 bedrooms, 2 baths, and is conveniently within walking distance to Blue Lake. The main bedroom includes a generous en suite, with another full bath for the remaining two bedrooms. The living room and kitchen area are spacious. The home is in need of renovations and is eagerly awaiting its new owner to unlock its full potential.
$249,900
308 Cranberry Avilla, IN 46710
View additional info
Very well maintained 3 bedroom/2 bath ranch style home with private views in Cranberry Acres! This home features new vinyl flooring, vaulted ceilings, large kitchen/dining, 3 bedrooms/2 bath, 3 seasons room and more! Exterior offers a 3 car attached garage, private view with no neighbors behind and concrete drive.
View additional info
Here is your opportunity to enjoy lake life on beautiful Blue Lake. This home is just waiting for your ideas in completing. Wiring, plumbing, windows, insulation, and drywall have all been replaced over the last 20 years. New 5 inch well in 2012. The refrigerator stays and the range stays but has never been hooked up. Currently there is no hook up for the range but one could easily be done. A huge garage with a full 2nd level that can potentially add additional living space was built through that time as well. This lot backs up to a canal, island, and the water, very nice setting. The current owners have completed a lot of projects through the 20 plus years and would have loved to finish everything but being their 2nd home they just don't have the time anymore. They are leaving a lot of newer building materials that were going to be used on this home, for the new owner to use. Inspections are welcome but this home is being offered AS-IS. This home has so much potential on a great lot. Set up your showing today to see if this is what you are looking for.
Open House:
Saturday, 4/27 1:00-4:00PM
View additional info
Whether a Get Away Place or Year Around Home...Check this one out. Sit in your living room overlooking the Lake. Take in the feeling of lake living all seasons. This 2 Bedroom / 1 Bath Home is just a hop-skip-a Jump and around the corner from the public access to drop your boat or pontoon in. This Lake is a Ski Lake 1-4 and Fishing lake Remainder hours. The Flexibility can make it the Best of both Worlds for the recreational Skier/Tuber/Jet Skier or the Subtle Fisherman. This one awaits your polishing touches to make it your own! Check it out!!
$239,900
321 West Wind Avilla, IN 46710
Open House:
Sunday, 4/21 1:00-3:00PM
View additional info
OPEN HOUSE SUNDAY 1 to 3 p.m. Welcome Home!!! You will feel right at home in this 3-bedroom, 2-bath located close to town, but feels like country. Offers extra room for office/den. Eat in kitchen with breakfast bar and lots of cabinets and walk in pantry. Large back yard with firepit to enjoy a campfire or just sit and enjoy the evening. Covered front porch.
$245,900
329 West Wind Avilla, IN 46710
View additional info
Inside pictures will be uploaded soon! You will fall in love with this well maintained 3 bedroom 2 bath home. This home sits on a large lot and is close to schools and shopping. The large living room has cathedral ceilings and has an open concept to the kitchen/dining area. The lovely kitchen features a breakfast bar, kitchen appliances that are appx 5/6 years old, and plenty of storage. Step outside from the dining area to the large back yard and get ready to start that grill up and enjoy the springtime fun. Patio door is 2 years old. Wait until you see the master suite!! Oversized room with a walk in closet and master bath has a walk in shower. Laundry area is off of the master bedroom and garage. The 2 attached 2 car garage has a pull down attic. Many large ticket items have been replaced: Roof 2023 with 50 year shingles, Furnace/CA 2023 with a 15 year parts and labor transferable warranty. Water heater and water softener appx 6 years old.
$619,000
17883 Monza Huntertown, IN 46748
View additional info
In production with an estimated completion time frame of Sept. 1, 2024. Bob Buescher Homes, a premier builder, has designed and created this magnificent 2,170 square-foot home. Situated in the beautiful community of Cascata Estates, this house boasts a three-car garage with 948 ft.² of space, providing ample room for vehicles and storage. The living space is thoughtfully crafted with an open concept floor plan, offering a seamless flow between rooms. Upon entering the home, you are greeted by an open and spacious foyer, setting the tone for the rest of the house. The primary bedroom suite is a true oasis, featuring an adjoining spa-like bathroom complete with a full custom tile walk-in shower, a private water room, an oversized walk-in closet, and a double vanity. Every detail has been carefully considered to create a luxurious and comfortable retreat. The great room serves as the heart of the home, anchored by a gorgeous gas fireplace, and is adorned with shiplap in the ceiling. Natural light floods the space through the large glass windows on the backside of the home, creating a warm and inviting atmosphere. Connected to the great room is the dining room & kitchen, which offers easy access to the outdoors through an 8 x 8 slider door, perfect for enjoying the covered rear porch with its cathedral ceiling and stunning water views. The kitchen is a chef's dream, custom-designed with beautiful cabinetry, a 5 x 8 island, and a full walk-in pantry. It is equipped with a full appliance package, ensuring that every culinary need is met. Bob Buescher Homes has truly created a masterpiece with this home, showcasing their expertise and attention to detail. From the open and spacious layout to the meticulously designed features, this house offers the perfect combination of functionality and beauty. It is a testament to Bob Buescher Homes' commitment to excellence in homebuilding
$749,900
1204 Cascata Huntertown, IN 46748
View additional info
Walk through the front door and you will instantly fall in love with our new custom built Craftsman style, 4 bedroom, 3.5 bath ranch home by Arbor Home. Nothing is overlooked, and you instantly see the attention to detail throughout. What you have come to expect from an Arbor Home is included here. Open great room to the kitchen with quartz counters, farm-house style sink, cabinets to the ceiling, large walk-in pantry, and dining area. You will absolutely love the two separate living areas including family room with fireplace.The master bath, complete with soaking tub and custom shower, and huge closet is just what you are looking for. The den/office at the front of the house is very special with fabulous built ins. Two other bedrooms on the other side of the house, along with large laundry room, and bathroom, with additional guest bath. Kitchen has gas cook top, double ovens, drawer microwave oven, and Fisher and Paykel double drawer dishwasher. Upstairs is a 4th Bedroom/Flex Room, with full bath. Step into the 43 x 23 garage, with separate mechanical room with tank-less water heater. Tree lined back yard with Pergola.
$759,000
17723 Monza Huntertown, IN 46748
View additional info
Discover luxury and comfort with this exquisite two-story home, meticulously crafted by Bob Buescher Homes in the premier neighborhood of Cascata Estates. With an estimated completion time frame of September 5th, 2024, this masterpiece is currently in production, promising a blend of elegant design and modern functionality. As you approach the property, you'll be captivated by the beautiful stone accents adorning the front of the home, setting the tone for the exceptional design that lies within. The home spans a generous 3,357 square feet of livable space, complemented by a spacious three-car garage covering 860 square feet and an inviting covered porch at the back, perfect for enjoying serene afternoons in the shade or entertaining on the additional patio space. The home's design is centered around an open concept plan that seamlessly integrates the great room, kitchen, and dining area, creating an expansive and welcoming space for family and guests alike. The great room, with its soaring 14-foot ceiling and stunning glass pane windows, offers breathtaking water views and is anchored by an attractive fireplace. Adjacent to the foyer, is a sizable office providing a versatile space for work or leisure. The heart of the home is the kitchen, which boasts custom cabinets by Zehr, a large 5 x 8 island, and ample dining space, along with a large walk-in pantry for ultimate convenience. The primary bedroom, located on the main level is a sanctuary of comfort, while its adjoining spa-like bathroom is complete with a custom tile-walk-in shower, dual individual vanities, a private water room, and a generously sized walk-in closet. Ascending to the second level, you'll find a large bonus room affectionately known as the "upside-down basement," a versatile space ideal for family entertainment. The upper level also houses three additional bedrooms and an office that can serve as a fifth bedroom, offering flexibility for family and guests. The layout includes a Jack and Jill bathroom between two bedrooms and a separate full bath, enhancing privacy and convenience. Direct attic access from the upstairs adds a practical touch for storage and utility. This home is not just a place to live; it's a lifestyle. With its thoughtful design, this Bob Buescher Home is poised to be your dream home. Cascata Estates puts you in close proximity to walking trails, restaurants, I-69, and Parkview North, ensuring that convenience and leisure are always within reach.
$472,900
17253 Hillsong Huntertown, IN 46748
View additional info
Open House 4/14 from 1-3pm. Agent will be located at 1417 Pyke Grove in Emrich Hills Across the street. To gain access to this home, please stop down at the above address. Heller Homes is proud to present the 'Charlotte' in the desirable Rolling Oaks addition. This BRAND NEW home features 2,634 Square Feet of living space over a 1,494 SF full daylight basement (unfinished) and finished 3-car garage on a large. ** Quartz Kitchen Counters ** 9' Ceilings in Main level and Basement, 2-story Foyer and Great Room. ** Covered porch rear and front ** Timeless Stone & Vinyl facade. ** 1-YR & 10-YR New Home Warranties and Appliance Allowance included in price! **MAIN LEVEL: 9' ceilings throughout main level. Two-story Foyer leads past staircase into inviting 2-story Great Room w/ large windows and stone hearth fireplace. Open plan from Great Room to Nook and gourmet Kitchen (feat. abundant cabinetry, Quartz tops, 8'x4' island with bar, walk-in-pantry). Built-in Lockers by garage. Spacious yet cozy Master w/ en-suite feat. Double Vanity, Tile 5' Shower, enclosed toilet area. Huge Master Walk-In-Closet has a 2nd doorway right into Laundry Room! **UPSTAIRS: 3 more beds up & 2nd Full Bath. Bed #2 is located on the other side of the house from Beds #3 and #4, separated by a gorgeous Catwalk overlooking the Foyer and Great Room below - perfect Office/Studio space! **BASEMENT: Full, daylight, unfinished, with 9' ceilings, 10-YR guaranteed Watchdog waterproofing, Half Bath rough-in.
$399,900
17157 Hillsong Huntertown, IN 46748
View additional info
Open House 4/14 from 1-3pm. Agent will be located at 1417 Pyke Grove in Emrich Hills Across the street. To gain access to this home, please stop down at the above address. Under Construction -- Estimated Completion Fall 2024 Heller Homes is proud to present our Arthur William plan in beautiful Rolling Oaks subdivision. 1707 Finished Square Foot. Enter via beautiful covered porch. Foyer and Great Room feature 10' ceilings. Dining/Office/Den open to Foyer. Split Bedroom design has 2 generously sized bedrooms with Full Bath on one side of the home. Owners Suite with private bath, double vanity, and large walk-in closet are at the other end of the home. Open-concept living spaces feature large Great Room with fireplace, Kitchen with custom cabinetry, oversized free-standing island, and walk-in pantry. Kitchen Nook opens to rear covered patio. 3 Car attached garage.
$467,900
1352 Dixon Huntertown, IN 46748
Open House:
Sunday, 4/21 1:00-3:00PM
View additional info
Another Majestic Homes beauty with 2445 square feet of living area. Situated on a quiet cul-de-sac street in Rolling Oaks. Four bedrooms and a roomy Great room with tray ceiling provides space for everyone; primary bedroom features a luxurious bath including a large Tiled shower and huge walk-in closet. Wonderfully designed kitchen with beautiful Custom cabinets and Quartz countertops. Frigidaire Gallery appliances include Refrigerator, Gas Range, Dishwasher, Microwave. Casual dining area plus separate dining room or possible home Office space. Separate pantry, Laundry room with storage lockers. Bedroom 4 has private bathroom, Bedrooms 2 and 3 share a jack n jill bath. Oversized covered Patio to enjoy warmer weather outdoors. Majestic homes standard features include Irrigation and Sod in the front yard, Floored Attic, Custom cabinets throughout, Closet Concepts, 96% Furnace. See attached documents for more details.
$389,900
17079 Hillsong Fort Wayne, IN 46845
View additional info
Open House 4/14 from 1-3pm. Agent will be located at 1417 Pyke Grove in Emrich Hills Across the street. To gain access to this home, please stop down at the above address. Heller Homes is happy to present our Millie plan on a slab with 3-car garage. Home is still taking shape which allows for you to put your own personal touch on some of the final selections! Approach the home with stunning exterior finishes from vinyl siding and stone. Inviting front porch for the curb appeal we all want and a private rear covered patio on the back for entertaining! Enter via foyer with 10' ceilings flowing into main living spaces (foyer, great room, kitchen, and nook). Open-concept living keeps all the action in one space with the warm glow of a gas fireplace. Custom cabinetry with soft close doors and drawers throughout the home and enlarged walk-in pantry in kitchen. Kitchen island with 2' bar overhang and beautiful support posts and elegant quartz counters. Wood hood over the range adds class and sophistication to the kitchen. Exit the home onto a large covered porch with 9' ceilings! Split bedroom design leaves the Owner's suite with ample privacy. Attached suite includes double vanity and custom tile shower. Ample storage with walk-in closet.
$698,500
1048 Cascata Huntertown, IN 46748
View additional info
BEST BUY IN NWAC! PRIME HOMES 3400+SF 5BDR/4BA MAIN LEVEL master AND den/2nd bedroom. Open kitchen with center island, GE CAFE APPLIANCES, and butler pantry. 8' tall interior doors, great room boasts beautiful cathedral ceiling, fireplace, and custom built-ins. Impressive master suite with spacious walk-in closet with custom organizers and shelves, walk in shower with dual heads and double glass doors. Upstairs with 3 sizeable bedrooms, bonus/family room/secondary living with wet bar, and also features 2nd office/gaming room. Awesome curb appeal, large extended covered patio, outdoor fireplace, tankless water heater, high end features throughout!
$849,900
1397 Cascata Huntertown, IN 46748
View additional info
Welcome to The Summit. Another luxurious creation by Slattery Builders. This home is being built with your lifestyle in mind. Located on a premium cul-de-sac lot overlooking the pond in Cascata Estates, you wonât be disappointed in this feature rich home. The primary suite is located on the main level and offers the utmost in privacy. The great room and kitchen area provide plenty of space for all your gatherings and family time. Prefer to be outdoors? Relax on your covered porch overlooking the water while enjoying the outdoor fireplace. Upstairs are 3 additional bedrooms and 2 full bathrooms. Thereâs also a loft area and a large, finished bonus room on the 2nd level. This home offers an additional space for your home office, gym, or whatever your needs might be. This is a unique floorplan with arched doorways and built-ins that youâre sure to fall in love with. The best part, you can move in as soon as May. Have a brand-new home without the wait! An $8,000 appliance allowance is included. Schedule a tour today!
$342,900
1319 Wedge Run Fort Wayne, IN 46845
View additional info
This better-than-new, move-in ready, hard to find four bedroom 2-story home is a must seeâin NW Allen County school district! Located in Willow Ridge subdivision just off W Cedar Canyons Rd in quiet & peaceful area with no through traffic, this 2022 Granite Ridge-built 4 bedroom, 2.5 bath home is sure to charm from the moment you arrive! Attractive exterior is vinyl with brick facade, detailed landscaping, attached 2 car garage & covered front porch with room for seating & decor. Inside youâll find a bright & welcoming atmosphere complemented by the impeccable condition, wood flooring & neutral color paletteâthe perfect backdrop to your own personal style! Foyer contains large double door coat closet, half bath with hidden pocket door & carpeted stairs to 2nd level. Head on back to inviting & spacious open concept main living area including the kitchen, dining & great roomâexcellent for entertaining! Stylish kitchen has everything you need with abundant custom stained cabinetry, SS appliances & recessed lighting plus central island with seating great for quick bites. Enjoy meals under chandelier with view from sliding glass doors to back patio. Cozy living room is carpeted & gets tons of natural light from big picture windows with white brick corner gas log fireplace to keep you toasty all winter long. Bonus den/office/flex space off kitchen makes for ideal home study, rec or quiet zone, perhaps even an intimate 2nd living. Generous laundry room next to mudroom with built-in lockers & garage access completes first floor. All 4 bedrooms are upstairs along with the oversized primary bedroom featuring a cathedral ceiling, seating area, walk-in closet & en suite bath with 5â wide vanity, linen closet & fiberglass walk-in shower. Remaining bedrooms are all comfortably sized with ample storage throughout. Full shared bath also upstairs with a tub/shower combo. Expansive back yard has plenty of space for all kinds of outdoor fun & activities or simply relax on your walk-out patioâready for dining al fresco & grilling & chilling next spring! Mere minutes to IN-3 with easy access to nearby shopping, dining & groceries along Lima/Dupont Rds with more local favorites such as Well Grounded Cafe & The Willows just down the street. Salomon Farm Park & the Pufferbelly Trail are nearby & excellent for running, walking, hiking & biking. Are you ready to have all the space you need this holiday season? Donât let this one slip away!
$391,414
1206 Mosaic Huntertown, IN 46748
View additional info
Welcome home to the Hudson! This gorgeous open-concept ranch boasts 1,903 square feet of living space which includes 3 bedrooms, 2 bathrooms, 9â ceilings, a spacious kitchen with quartz countertops, a contemporary electric fireplace, and an outdoor living space! Enjoy peace of mind with a 10-year structural warranty, 4-year workmanship on the roof, and Industry-Best Customer Care Program. Visit the Hudson in Rolling Oaks and discover a place where you belong!
