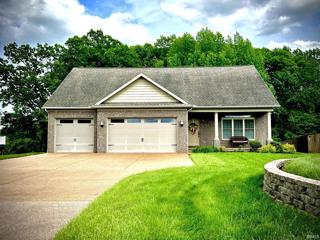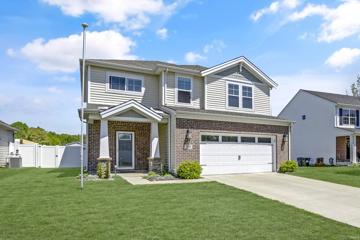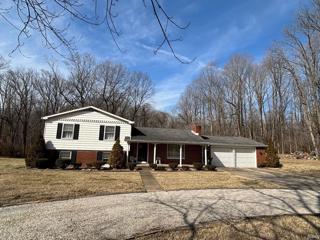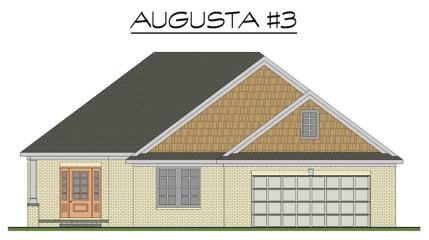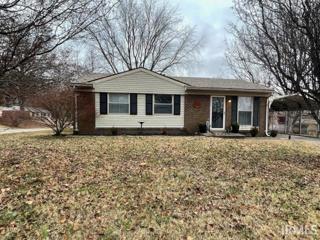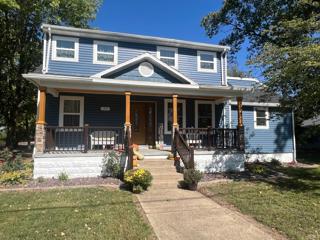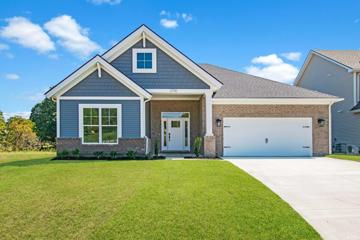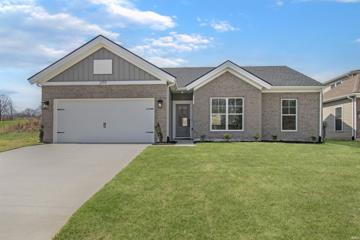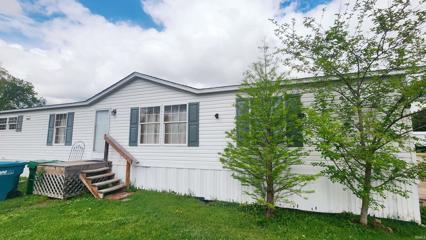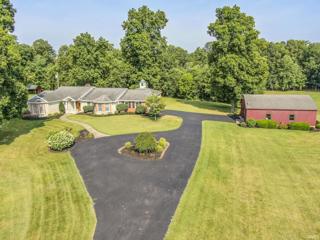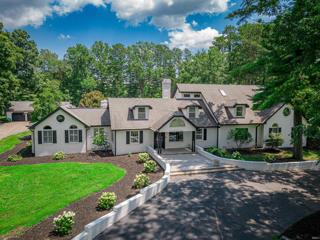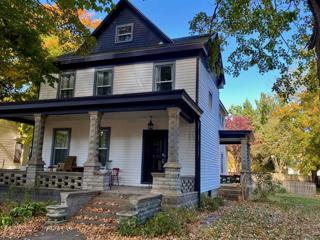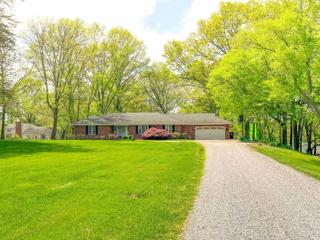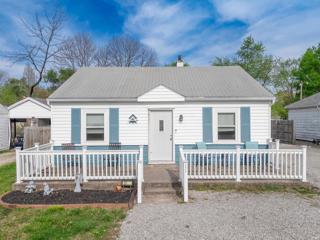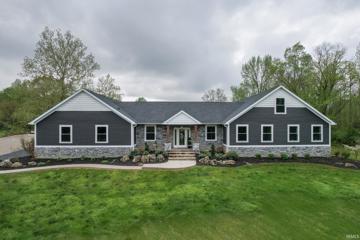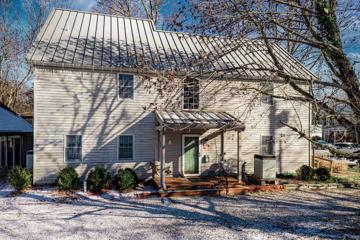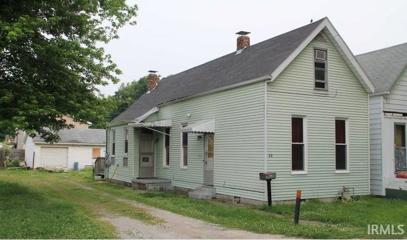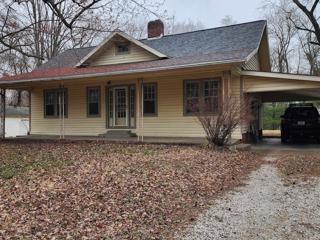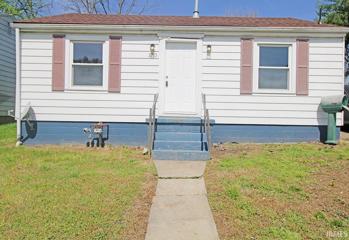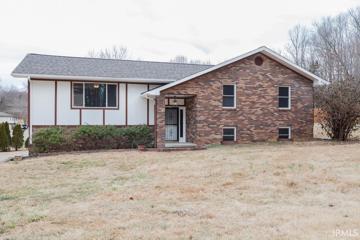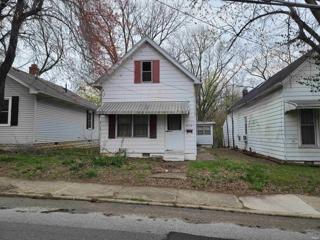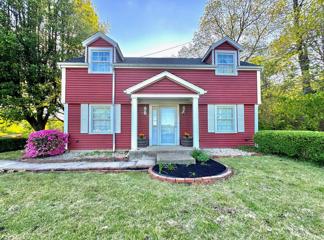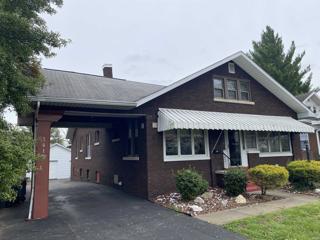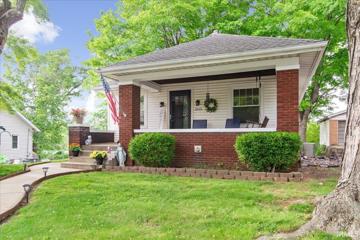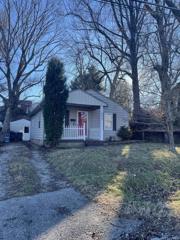Blairsville IN Real Estate & Homes for Sale
We were unable to find listings in Blairsville, IN
View additional info
Escape to serenity in this stunning West Evansville retreat! This immaculately maintained 3 bedroom, 2.5 bathroom HAVEN boasts a private setting with no neighbors behind, offering the ultimate tranquil oasis. The heart of the home is the beautiful Kitchen, which flows seamlessly into the Dining Room and Family Room, perfect for entertaining and everyday living. The Kitchen offers plenty of castled and crowned cabinets, granite counter tops, backsplash and raised breakfast bar. The spacious Owner's Suite features a luxurious Bathroom with double bowl vanity, jetted tub, walk-in shower and generous walk-in closet with organizing system. Laundry is conveniently situated close to the Owner's Suite and it has cabinets and includes the washer/dryer! Two additional bedrooms and a sprawling Bonus Room await upstairs. Another wonderful feature is the oversized 3 car garage. It will EASILY fit an extended cab truck or boat! Step out back and enjoy the brand new, maintenance-free deck, perfect for sipping morning coffee or enjoying a glass of wine in the evening, all while taking in the serene views of the backyard. Don't miss out on this incredible opportunity to make this house your DREAM HOME! Sellers are offering a Home Warranty for additional peace of mind!
$329,900
7111 Steller Evansville, IN 47712
Open House:
Sunday, 5/5 12:00-1:00PM
View additional info
This clean, like-new Jagoe Cumberland is perfectly situated between USI and Westside amenities, with basketball and volleyball courts just a short walk away. Featuring 4 beds, 2.5 baths, and a separate loft area, this home is ready for new owners. The large, windowed foyer has two coat closets and opens into the living area and dining space that overlook the kitchen - all with 9 foot ceilings! A large island with bar seating, formica counters, crown-topped and castled cabinetry, under-mounted cabinet lighting, and a pantry closet all make the kitchen ideal for any homeowner. The upper level has ample living space with the master suite, 3 bedrooms with double closets, a loft or bonus area, and a full bathroom. Inside the master suite is a generous space with a walk-in closet, private full bath, and a bump-out for a dresser or TV. Overlooking the backyard is a covered patio area with a fan, and the yard has an outbuilding and full vinyl privacy fence.
$295,000
513 Miller Evansville, IN 47712
View additional info
Grab your opportunity to own this tri level on 3 acres on west side. On main level you will find kitchen, living room with wood burning fireplace, and dining room that leads to covered deck with awesome views of back yard. Upper level has 3 bedrooms and full bath. In the walk out lower level you have a large family room with bar, full bath, laundry room and storage closet. 2 car attached garage, partially wooded back yard, and possible room for a pole barn.
$471,090
3920 Kings Hill Evansville, IN 47720
View additional info
Proposed construction by Chapman Homes in Sleepy Hollow. Full walk-out basement! The attached photos are of the model home which is the same floor plan and available to tour. The Augusta III floor plan offers a craftsman curb appeal 3 bedrooms 2 baths bonus room and large 2 car garage. The open floor plan with 9' ceilings in the great room, kitchen and dinning provide a spacious feel and is well lit. The kitchen is open to the great room and kitchenette for great entertaining. It offers a large eating/work island, pantry, crown molding, stainless steel appliances, recessed and pendent lighting and full view-glass patio door. The family entrance offers a mud space and separate laundry area. Master suite with tray ceiling, full bath and walk-in closet. Large 13x19 bonus room up with a storage closet and 7x11 off set flex space. No construction loan required builder will carry the financing. Your home will be blower door and duct-blaster tested to confirm the home is about 40% more efficient than a home just built to code. Builder offers 2/10 home warranty. The front elevation shown includes upgrades that are included in the advertised base price. Price is based on base finishes. See floor plan and base finishes attached. A model home is available to view the quality and finishes. ***Subject to septic approval***. If interest in the vacant lot only please reference MLS #202300607.
View additional info
This home on the northwest side of Evansville is ready to move into and has so much to offer! Down a quiet street and on a corner lot, the house has a large attached screened deck off the back, which includes a metal roof, ceiling fan, storage unit, and a door to the covered driveway. New wood laminate floors were installed in 2020. The enclosed laundry center is in the hallway and the washer and dryer are included with house. The open concept kitchen has a double sink, refrigerator with icemaker, stove, and dishwasher. Each bedroom has a good sized closet with an extra linen closet in the hall. The home also has newer light fixtures, water heater and Nest thermostat. There is an attached double carport and two sheds. The owners have a trampoline in the backyard that they are willing to leave or remove, depending on the preference of the buyers. Backyard has a wooden fence.
$369,900
1000 Granary New Harmony, IN 47631
View additional info
Check out this newly remodeled home in Historic New Harmony. With granite countertops and Fehrenbacher cabinetry, the kitchen is sure to impress you. 4 bedrooms and 2.5 bathrooms, located just one block from the New Harmony Trails and just a few miles from Harmonie State Park.
Open House:
Sunday, 5/5 2:30-4:00PM
View additional info
This Tree Series ranch home offers a spacious and open layout, perfect for everyday living and entertaining guests, and includes a two-foot bump to the depth of the garage and a front porch. The family room boasts a cozy fireplace, while the kitchen features a convenient island and a generously sized dining area. The upgraded kitchen layout includes deluxe features, granite countertops, a tile backsplash, and a stainless steel appliance package with a gas range. A covered patio is located off of the dining area for your enjoyment. The private ownerâs suite is a true retreat with a deluxe ensuite bath with a double bowl vanity, a fiberglass shower stall, a soaking tub, and a large walk-in closet. The sizable secondary bedrooms have walk-in closets and are adjacent to the second full bath. The home also includes a welcoming foyer, family entry, and a deluxe laundry room. RevWood Select Grandbury Oak flooring is throughout the main living areas and ceramic tile is installed in the wet areas. Jagoe TechSmart components are included. Youâll love this EnergySmart home!
View additional info
Just Completed! Located on Evansville's Westside, this home offers the ideal blend of comfort and convenience, situated near shopping destinations and the University of Southern Indiana. Designed with the first-time or move-down buyer in mind, this home features a generously sized eat-in kitchen with a peninsula island, providing practical convenience and seamlessly flowing into a large open family room. The kitchen offers granite countertops, a tile backsplash, and a stainless steel appliance package with a gas range. For ultimate relaxation, the owner's suite is located separately from the secondary bedrooms and a second bath It comes complete with a bath featuring a double bowl vanity, a ceramic shower, and a spacious walk-in closet. Accessible attic storage adds practicality to the garage. Throughout the main living areas, RevWood flooring adds a touch of elegance, while ceramic tile in the wet areas ensures durability. Included Jagoe TechSmart components make this home not only stylish but also technologically advanced. With its EnergySmart features, this home promises efficiency. . Special Incentives available through the builder's lender which allows you to save HUNDREDS on monthly payments.
View additional info
Looking for spacious and affordable? Then check out 6030 Springfield Drive on Evansville's North side. Over 2,100 square feet of living space for a very modest price per square foot. 4 bedrooms including a master ensuite with separate walk-in shower and soaking tub, as well as a built-in nursery. Walk-in closets located in 3 of 4 bedrooms offer tons of storage space. Two large living areas and a fireplace are in one of the living rooms. The kitchen is loaded with cabinet space and there's a nice-sized island for everyone to gather around. Rounding out this home is a large laundry room with washer and dryer.
$795,000
11710 Darmstadt Evansville, IN 47725
View additional info
Welcome to this elegant home set on 10 acres in Darmstadt. There are so many features to fall in love with, starting with the private and serene location set back off Darmstadt Road. A wrought iron gate and a paved lane lead to a completely renovated ranch home that offers plenty of space to both live comfortably and entertain. Quality abounds with contributing work from Architectural Renovators, Industrial Contractors, and Gallagher Niemeier Interiors for a complete rebuild in 2013. The arched front doors open to a foyer with an oak hardwood floor that extends throughout the space. A large living room with gas fireplace and built-in bookshelves and cabinets opens to the dining room, and a doorway from there leads to the expansive Sunroom addition with a tile floor, columns, a skylight, and many tall windows and transom windows to let in the sunshine. The inviting kitchen features custom castled cabinets, granite counters and a tile backsplash, an island with wood top and breakfast bar, and high-end appliances including a Wolf gas stove and Sub-Zero refrigerator/freezer; the breakfast area has a bay window and a built-in desk and buffet with cabinets. Around the corner from the kitchen is a built-in wine bar with wine cooler, a laundry room with custom cabinets that match the kitchen cabinets, and a half bath. The ownerâs suite has a vaulted ceiling and bay window, two walk-in closets (one is cedar-lined), a double vanity with granite top, a walk-in tile shower with multiple shower heads, and a jacuzzi tub. The two guest bedrooms with vaulted ceilings and large closets share a jack-n-jill bath with a double vanity and tiled tub/shower combo. The 1600 sq ft unfinished basement has been professionally waterproofed, is very clean, and has many possible uses beyond storage. The 40x30 heated barn has an overhead door, concrete floor, and many possible uses. Lots of extras including a whole house generator, a second water heater, and a remote-control security gate. Enjoy living in a wonderful country-setting with wildlife, yet conveniences are a short drive away!
$1,275,000
11825 Darmstadt Evansville, IN 47725
View additional info
Absolutely stunning! Welcome to your dream home. This spectacular 7300 square foot estate sits on over 4 acres of picturesque grounds surrounded by an elegant brick and concrete fence with gated entry. As you make your way up the drive the home impresses and welcomes. This prestigious home offers some truly amazing updates done in recent years. Bathed in natural light, this well equipped kitchen offers soaring cathedral ceilings and top-of-the-line appliances including Wolf range, double SubZero refrigerator and freezer, double ovens, huge island, beverage center, wet bar and more. The master suite is absolutely enviable. Generously sized and well positioned in the home you will enjoy the seating area with fireplace and one of the most beautiful bath/closet offerings you will find. Step outside the home onto the flagstone patio and appreciate the sparkling custom pool with tranquil waterfall. Adjacent to the pool area is the 1500 sqft guest home that provides a bedroom, living area, kitchen, two full baths and one half baths. This is a great opportunity for pool parties and overnight guests alike. Just behind the pool is a fenced VersaCourt for basketball, tennis, pickle ball and more. The main level presents 3 more bedrooms and 3 more full baths. Additionally, there is a great space in the front of the home for a living room or office. Upstairs is a bonus room with tons of secondary living space and another full bath. The 2200 square foot garage is great for multiple vehicles, hobbies and storage. This home truly defines luxury living and offers a world of possibilities for entertainment, relaxation and creating cherished memories. Donât miss this exceptional opportunity to make this WOW home your own.
$249,000
620 Granary New Harmony, IN 47631
View additional info
Historic 1840 design updated with modern amenities and situated in the peaceful town of New Harmony. one-of-a-kind offering. Starting with an large, welcoming front porch that invites you in to a main floor with high ceilings, original woodwork and offering a recently updated expansive kitchen with granite counter tops, an abundance of cabinetry, well designed farmhouse style and fully applianced. Main level also features formal dining room, living room, laundry room, 4th bedroom/den/office, gas log fireplace, 1/2 bath and a convenient back staircase. The second floor offers a landing with library/reading area, rounded walls, 3 bedrooms, and full bath. The outside doesn't disappoint with its nicely appointed landscaping, fenced back yard with patio and fire pit, and featuring a carriage house/garage that could make a excellent artisan workshop. This home truly offers a glimpse of yesteryear with the conveniences of today. All measurements are approximate.
$465,000
9420 Darmstadt Evansville, IN 47710
View additional info
Nestled within the highly desirable Darmstadt area, this meticulously maintained ranch-style home sits on a spacious 2.16-acre lot, offering an idyllic retreat with its park-like setting with beautiful landscaping and an abundant outdoor space. Boasting 3 bedrooms plus potential 4th bedroom in the basement and 3 baths, this residence features a walk-out basement and ample entertainment areas, making it perfect for both relaxation and hosting gatherings. Step inside to discover a well-appointed interior highlighted by a seamless flow of natural light and modern comforts. The main level welcomes you with its warm ambiance and inviting living spaces, including a cozy living room and a stylish kitchen equipped with updated appliances, including a double wall oven installed in February 2019 and a refrigerator replaced in February 2017. The lower level extends the living space with a comfortable family room featuring a wood insert fireplace, ideal for cozy evenings with loved ones. Step outside onto the expansive deck, perfect for al fresco dining and entertaining, while the large patio area below offers additional seating options and opens to the lush backyard, creating a serene oasis for outdoor enjoyment. This home has been thoughtfully maintained and updated, with recent improvements including a heat and air unit replaced in November 2017, and a Rheem Gladiator 50-gallon water heater installed in March 2021, ensuring comfort and efficiency year-round. The septic system has been diligently cared for, with the tank supply drain replaced in 2017, the septic field bed renewed in September 2020, and the tank cleaned and inspected in 2023. Additional upgrades include a waterproof basement, a basement bathroom installed in October 2011, and the installation of upper and lower French doors in 2018 and 2019, respectively. A garage door replacement in August 2015 and a Vectren Energy Assessment conducted in May 2014 further enhance the home's functionality and energy efficiency. With its desirable location, spacious layout, and numerous updates, this property offers the perfect opportunity to enjoy peaceful country living while still being conveniently close to city amenities. Don't miss out on the chance to make this exceptional residence your own!
View additional info
Step into luxury with this updated 2 bed, 1 bath home. The inviting front porch sets the stage for relaxation, while inside, you'll find modern luxury vinyl floors and eye-catching custom barn doors. The laundry/utility area includes the washer and dryer. Ample parking in the driveway, along with a privacy fence, ensures convenience and security. You are sure to be surprised by the size of the expansive backyard. It beckons with its yard barn and fire pit, perfect for outdoor gatherings. Need space for hobbies? The garage has a single door but is the size of a two car garage. It boasts a generous size workshop area. Unwind in style on the large screened-in sun porch. This home truly offers the best of comfort, convenience, and charm. Don't miss your opportunity to be it's newest owner!
$699,900
10200 Broadway Evansville, IN 47712
View additional info
Welcome to this immaculate home nestled on Evansville's coveted west side, offering over 5,200 square feet of luxurious living space on a sprawling 3-acre estate. Boasting an in-law suite and an array of amenities, this residence is a true gem. All additions and renovations were done in 2017. Upon arrival, the allure of the stone and vinyl exterior, accented by pristine landscaping, draws you in. Step onto the covered front porch, a welcoming entrance to this remarkable property. With an attached 2-car garage, a detached garage, and a large barn, storage and versatility are abundant. Inside, the charm continues with 5 bedrooms, 3 bathrooms, and a spacious basement. The main floor opens to a formal dining area, seamlessly flowing into the gourmet kitchen. Stone countertops, updated Kitchenaid appliances, and Fehrenbacher cabinetry adorn the kitchen, complemented by a large island doubling as a breakfast bar. Adjacent to the kitchen, the expansive living room captivates with 17-foot vaulted ceilings, hardwood flooring, and an electric fireplace. Sliding barn doors lead to the primary bedroom, boasting hardwood floors, a walk-in closet, and a luxurious en-suite bathroom with a tile shower and twin sink vanity. Two additional bedrooms on the main floor provide comfort and convenience, each with access to a full-sized bathroom. A spacious office and dedicated laundry room complete the main level. Upstairs, a versatile bonus room awaits, offering endless possibilities. Downstairs, the walk-out basement features a large bonus space ideal for family gatherings or entertainment, accompanied by two more spacious bedrooms. The separate in-law suite, located behind the home, offers privacy and comfort with its own full bathroom and patio space featuring a relaxing hot tub. Outside, two open patio spaces provide serene spots for outdoor enjoyment. With three acres of property and additional outdoor buildings, including a barn, this home offers ample storage and room to roam. Luxury, comfort, and space converge in perfect harmony in this Evansville property.
$344,999
330 Tavern New Harmony, IN 47631
View additional info
Nestled in downtown New Harmony, you will find this truly unique home full of character, featuring 4 bedrooms, 3 full bathrooms and incredible space for entertaining. You will love the open concept feel that the kitchen, main living area and dining room give you as soon as you enter the home. The living room invites you into the space with tall ceilings and gorgeous wood beams. The breakfast room offers stunning skylights. A large island separates the sitting area and the eat in kitchen. The main level also provides you with a bedroom with an en suite bathroom. On the upper level, you will find 3 bedrooms, 2 full bathrooms, a designated office space and a bonus room with tons of storage. Don't miss out on this opportunity to own this incredible property in Historic New Harmony.
$29,000
212 N Elm Evansville, IN 47712
View additional info
Calling all investors, west side house ready for you to make it your own. featuring 2 bedrooms and 1 bathroom. Out back is a nice size garage. This sale does include an additional lot located at 210 n elm.
$149,500
8601 Darmstadt Evansville, IN 47710
View additional info
Darmstadt area!! Take advantage of this rare occasion of a Darmstadt home on the market! Brand new roof! Brand new carpet! Large yard! Enjoy your morning coffee on the large front porch watching wildlife across the street. The front room has the original character of the home including a large brick fireplace (no longer operational, but cute as can be) Seldom seen in this age and size of homes is the large formal dining area located right off the kitchen. The kitchen has the character of the home and unlike homes of this age, has a large walk in pantry! Two guest bedrooms have nice closets. If additional storage or space is needed, a full basement offers both! Home is being sold AS IS, but seller is offering a Limited Home Warranty!
View additional info
Two bedroom investment or starter house on the west side of Evansville. The property has renovated the home with new carpet, appliances and paint. The kitchen offers eat in kitchen. Basement with new HVAC & Hot Water Heater. Detached garage with off street parking in driveway and fenced in back yard.
$314,900
1601 Felstead Evansville, IN 47712
View additional info
There are lots of recent updates throughout this 2784 square foot 5 Bedroom 3 bath home featuring 3 separate living areas. Recent updates include the following: New Dimensional Shingle roof all new replacement windows. All 3 of the bathrooms have been completely remodeled as well as an all new Kitchen with linen white cabinets and quartz counters. Additionally there is all new floor coverings throughout the entire home and even the garage floor was painted with an epoxy paint. The interior of the home was also repainted in neutral colors throughout and new light fixtures have been installed. There is a new 24' x 24' deck with handrails and a whole house fan in hallway. This home has been priced to sell and is situated on a corner lot in a great westside neighborhood near USI.
$115,000
815 Harmony Evansville, IN 47720
View additional info
Come check out this cute 2 bedroom westside home! There is lots of potential in this cozy home, with just a little TLC. Upstairs, there is plenty of additional unfinished space to create a large primary bedroom/ensuite. There are hardwood floors in the living room, and cute sun room perfect for relaxing or for growing your favorite plants. Main bedroom, bathroom, and washer/dryer hook-ups are all located on the main level of home. There is a back alley entrance with extra parking behind the house and off street parking. Out back you'll find a spacious yard with a large mature tree for nice shade. This home is being sold as is.
$215,000
4620 Kratzville Evansville, IN 47710
View additional info
Welcome to this picturesque home located on the desirable northside of Evansville. This 3-bedroom, 2-bathroom residence sits on an impressive 0.79-acre lot, offering space and privacy for comfortable living. With the possibility of a fourth bedroom and a host of unique features, this home is sure to captivate you with its blend of classic charm and modern convenience. It also has a 1 car garage. New roof just put on with 5-year warranty by heads construction. Fresh Paint throughout the downstairs and the stairwell to the upstairs.
View additional info
- Unique & Charming Brick Home! - 2,238+/- SqFt of Above Grade Living Space! - Plus Part Finished Basement! - Detached Garage & Lots of Attic Storage! - Large .49 Acre Lot! - Great West Side Location Across from Helfrich Golf Course! - Perfect for Investor or End User! This amazingly unique and charming home was built in 1929 and offers amazing potential! It starts with a large enclosed front porch that provides a fantastic place to relax and enjoy the great views of Helfrich Hills Golf Course. The main level has approximately 1,492 square feet of living space with distinctive woodwork and style that will immediately grab your attention. A sunken living room offers a mid-century fireplace and wood beamed ceilings, while the kitchen incorporates beautiful brick. The large primary bedroom features two closets and an attached full bathroom. Completing the main level is a dining room, den, and a half bath. The finished walk-up attic provides another 746+/- finished square feet of living space including three more bedrooms and the second full bath. There is also a large unfinished attic storage area that could easily be finished. A full basement includes a finished recreation room with a half bath, a laundry area and lots more storage. Outside you will find a drive-thru carport and a 16x20 detached garage with a basement. Other features and amenities include a high efficiency furnace, central air, and a large concrete patio overlooking the wooded back yard!
$140,000
3115 W Virginia Evansville, IN 47712
View additional info
This charming home sits in a well-established neighborhood and offers many desirable amenities. At the entrance to the home is a covered front porch that is perfect for relaxing evenings. The front door enters into the spacious living room that features vinyl plank flooring that flow into the kitchen. The living room leads to the eat-in kitchen featuring a granite countertop, stainless steel appliances, a gas range, a vintage vanity, a new kitchen faucet and ample cabinet storage space. Just off the kitchen are the 2 bedrooms (one has a laundry chute to the basement in the closet) and a centrally located full bathroom. The bathroom has been nicely updated as well. Off the back of the house is a wooden deck and spacious back yard. There is a 1 car detached garage at the back of the lot as well. This home also features a 3/4 unfinished basement that is perfect for shelter from inclement weather and storage space! There is also an attic with pull-down stairs for additional storage as well. Updates to the home include double-pane vinyl windows and a new water heater in 2022
$119,900
3022 W Virginia Evansville, IN 47712
View additional info
In the heart of Evansville's Westside, close to shopping, professional services and the popular West Franklin Street Entertainment Mecca, this two bedroom home is move in ready. Boasting a brand new high efficient, space saving Carrier Gas Pack Furnace installed in Nov. '23, 4 year old roof, and freshly painted interior and front porch per seller. Large eat in kitchen with a pantry, curio cabinet, stove, refrigerator, and stackable washer dryer included. Beautiful hardwood flooring in the living room and under carpet in the bedrooms. Enjoy sitting on the spacious deck in the backyard. There is plenty of space for your outdoor equipment in the utility shed and off street parking in the driveway. Home is sold "as is".
