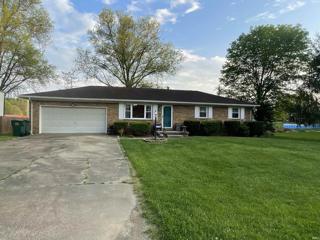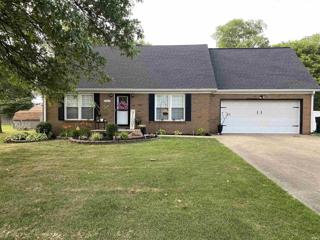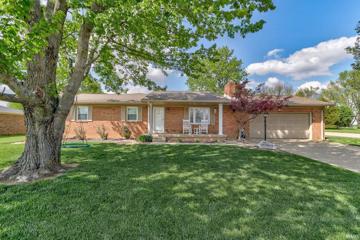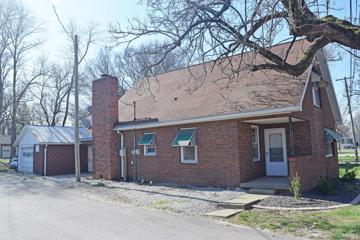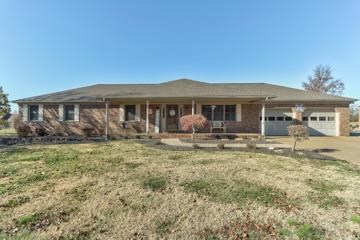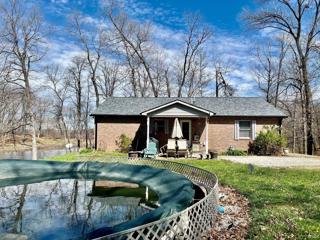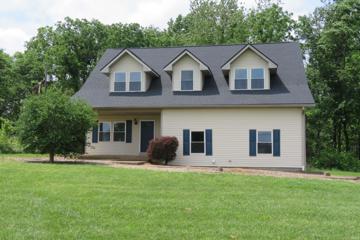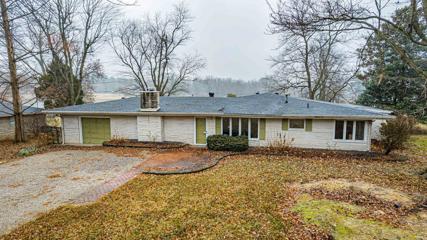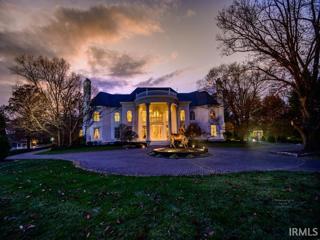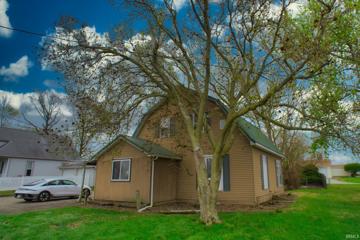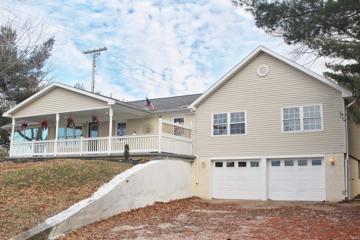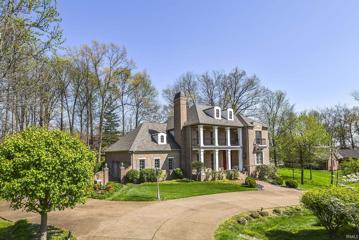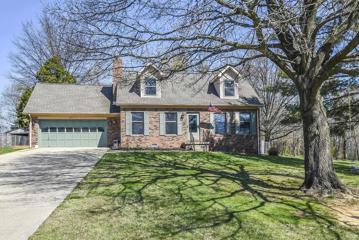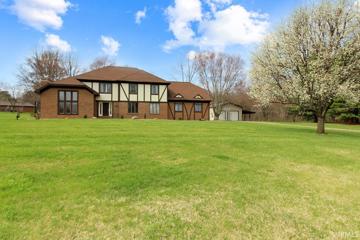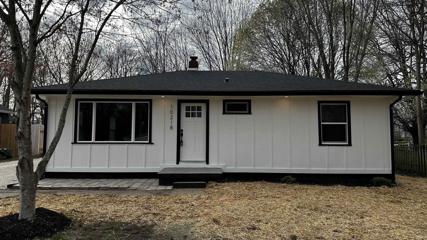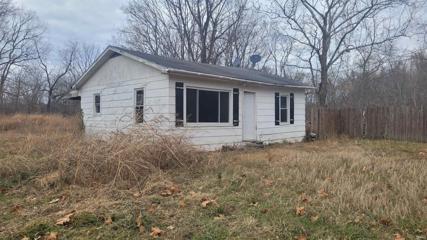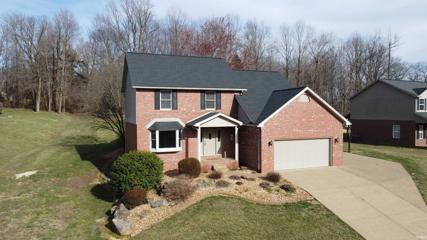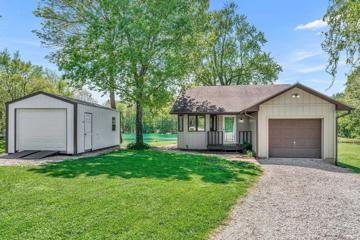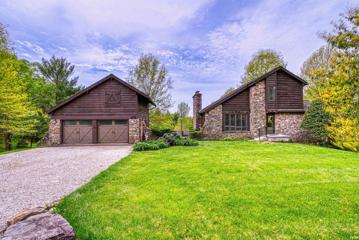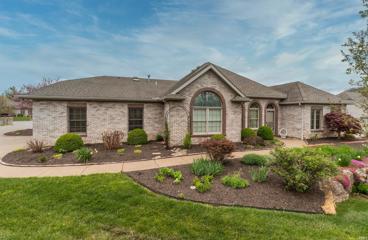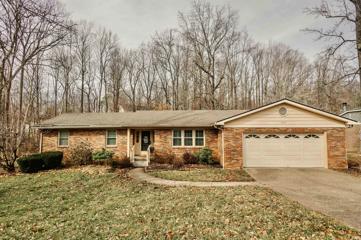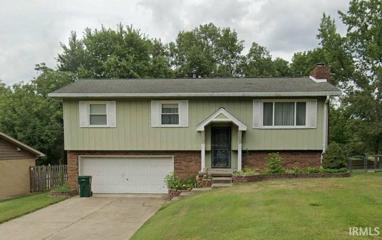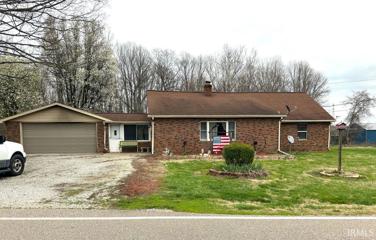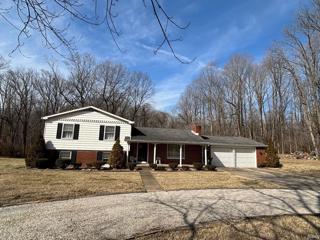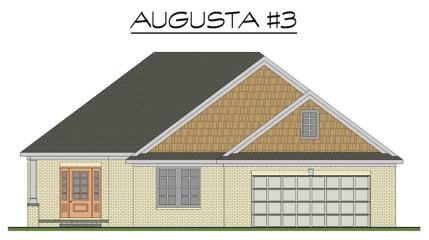Blairsville IN Real Estate & Homes for Sale
Blairsville real estate listings include condos, townhomes, and single family homes for sale.
Commercial properties are also available.
If you like to see a property, contact Blairsville real estate agent to arrange a tour today!
Learn more about Blairsville.
We were unable to find listings in Blairsville, IN
$194,000
8418 Albert Wadesville, IN 47638
Open House:
Sunday, 4/28 1:00-3:00PM
View additional info
Wonderful Wadesville Find! This 3 bed/1.5 bath all brick ranch home offers updated windows, a 3 year old roof, and updated neutral decor throughout. You will find the spacious living room opens up to the eat in dining area, and so much natural light pours through the large windows. The kitchen has ample cabinets and counter space and you will find it has been updated and is as cute as a button! Each bedroom has generous closet space with the master suite offering its own private half bath. The large fenced in yard backs up to South Terrace School and features an open patio and a generous sized shed for additional storage. The attached 2 car garage is deep, allowing extra room for crafting/storage/or a workbench. This home is move-in ready and easy to show!
$264,900
9300 Shoreline Wadesville, IN 47638
View additional info
Welcome to Eastlake subdivision! This home features 3 bedrooms and 2 full bathrooms and an attached garage. The main level offers the living room, dining room, kitchen, laundry room, as well as one bedroom and bathroom. Upstairs, you will find the other 2 nice sized bedrooms with one featuring double closets. The fenced in yard is large and boasts a deck with built in table and seating area perfect for entertaining! There is also a shed in the back yard for additional storage. You also have convenient access to the shared lake!
$240,000
9226 Eastlake Wadesville, IN 47638
View additional info
Welcome to your charming retreat in Wadesville, IN! Nestled in a serene neighborhood, this delightful home offers the perfect blend of comfort and convenience. With 3 bedrooms, 1.5 bathrooms, and over 1600 square feet of living space, this residence is sure to captivate your heart. Upon arrival, you'll be greeted by the timeless appeal of the brick exterior, complemented by a spacious driveway leading to an attached 2-car garage. The curb appeal continues with freshly manicured landscaping and a welcoming covered front porch, setting the tone for the warmth and hospitality found within. Step inside and discover a spacious living room, adorned with a classic brick fireplace featuring a mantle, ideal for cozy gatherings on chilly evenings. Large windows bathe the room in natural light. The living room seamlessly transitions into the dining space and eat-in kitchen, perfect for effortless entertaining and everyday living. The well-appointed kitchen boasts a breakfast bar, ample cabinet storage, and stainless steel appliances, catering to the needs of your household. The primary bedroom offers a tranquil retreat complete with a large walk-in closet and convenient access to the covered patio, where you can savor your morning coffee. Two additional bedrooms, each with ceiling fans and ample closet storage, provide versatile space for guests, family, or home office needs. A full-sized bathroom with a shower-tub combo ensures comfort and functionality for daily routines, while a half bathroom adds convenience for guests. Outside, the expansive covered patio is perfect for outdoor dining and entertaining, overlooking the fully fenced yard, providing privacy and security for outdoor enjoyment. A spacious storage shed offers ample room for housing tools, equipment, or recreational gear. Don't miss the opportunity to make this home yours and experience the charm of Wadesville living.
$179,900
4175 Princeton Wadesville, IN 47638
View additional info
Hurry! Location, Location, Location! Just a hop, skip, and a jump away from Froggy's World Famous Restaurant and Bar! This 3 bedroom, 2 bathroom brick bungalow on a corner lot has been owned by the same family for over a century. Featuring a solid foundation but ready for new owners and fresh ideas. Main level features living with built in shelving, family room with bricked wood burning fireplace, bedroom and full bathroom, laundry area, and eat-in kitchen. Upstairs boasts two more bedrooms and a full bathroom. There's a small basement that houses the furnace and water heater. The breezeway connects the house to the one-car garage with endless possibilities of future improvements or expansion. One year homebuyer's warranty is included. Property is sold in as-is condition and inspections are for buyer's informational purposes only. Immediate possession. Don't miss the opportunity to own this Wadesville gem!
$399,000
4600 Shady Wadesville, IN 47638
View additional info
Welcome to this spacious home in Wadesville, IN! This well maintained ranch-style residence offers the perfect blend of comfort and style in a quiet and friendly neighborhood. Boasting 4 bedrooms, 2 full and 2 half bathrooms, and a fully finished basement, this spacious home located on a corner lot provides over 3,600 square feet of living space for you and your family to enjoy. As you approach, the excellent curb appeal is evident with newly updated and extended landscaping, a classic brick exterior, and a large covered front porch, perfect for enjoying warm summer evenings. The attached two-car garage, along with an additional gravel driveway, ensures ample parking for residents and guests alike. Upon entering, you'll be welcomed by a spacious living room featuring hardwood flooring, a ceiling fan, and large windows that flood the space with natural light. The dining area seamlessly connects to the eat-in kitchen, complete with a breakfast bar, matching appliances, and abundant cabinet storage. The window above the kitchen sink offers wonderful views of the backyard. The main floor hosts the primary suite, providing a retreat with carpeting, a ceiling fan, walk-in closet, and an en-suite bathroom featuring a shower-tub combo. Two more generously sized bedrooms on the main floor share a full-sized bathroom with a shower-tub combo. Additionally, a convenient half bathroom and a dedicated laundry room with cabinet storage complete the main level. Downstairs in the fully finished walk-out basement, you'll discover a large, versatile space with luxury vinyl flooring, ideal for a family or entertainment room. An additional bedroom, storage room, and a half bathroom add to the functionality of this lower level. Step outside to the expansive backyard, where two spacious open decks are perfect for outdoor gatherings. The yard is equipped with a wired in-ground electric fence, providing a secure space for pets. Enjoy cozy evenings around the firepit or utilize the storage shed for your gardening tools. There are views of two different neighborhood lakes that enhance the serenity of this charming property. Don't miss the opportunity to call this well-appointed home yours!
$419,900
5400 Haines Wadesville, IN 47638
View additional info
A beautiful oasis in Posey County awaits you. If you're looking for acreage in a quiet setting with a low maintenance brick home and even a pole barn - you have found it! 5400 Haines Road sits on 13 acres with brick home built in 1993 overlooking the expansive lake. The 3 bed, 2 bath home features new flooring, paint, and updates throughout. There is a new roof and gutters on the home. The spacious kitchen with its cherry cabinets includes all appliances with the sale and opens up to the large family room that has views of the lake and landscape from every window. Down the hall, you'll find a split floor plan with the master at the end with its own private en suite full bath. Enjoy natural light throughout the entire house as well as beautiful views no matter where you are. Outside, you'll find a several outdoor spaces that will fit your lifestyle including a swing on the lake, a 3 year old pool and a pole barn for all your tools and outdoor equipment. The pole barn has electricity as well as a half bath as well. This property has so much to offer you'll have to come see it for yourself!
$355,000
1000 Wade Wadesville, IN 47638
View additional info
3.6 ACRES! This home has been recently updated all throughout! The home sits back off of the road and has woods behind it. You will pull up to the spacious 3 car attached garage and large parking area. As you walk into the home, there are 2 rooms and a bathroom on the main level. Up the stairs, you will find a living room with a door leading to the deck. The kitchen is brand new, with lots of counter and cabinet space! All of the bathrooms are new, along with carpet, paint, and other fixtures throughout! This home is a must see! This is a Fannie Mae HomePath property.
$190,000
6500 Plainview Evansville, IN 47720
View additional info
Must See. Desirable location on the West Side home with Lake frontage. A beautiful Bedford Stone 3 bedroom 2 bath with over 2100 sqft offering endless possibilities, including a huge flat yard that includes a dock to fish from while relaxing from the busy day. This is a stocked lake for fishing and or swimming and floating in the summer days. A large deck with breathtaking views. This home is absolutely perfect for relaxation and entertaining; to host family and friend gatherings. The inside of this home is ready for your personal touch. A HUGE master bedroom with master closet and bath. A family room with a wood burning stove, a large living room. A separate dining room and a kitchen that walks out to the back deck to the Oasis. Updated items: new septic, new wiring, new plumbing, new vapor barrier in crawlspace, new parameter drain and two sump pumps in the crawl space. This home NEEDS WORK. Conventional, Cash, or Renovation loan. New items to be included: Kitchen Cabinets unfinished hickory, sink, and countertop, fridge, washer & dryer HOA fees $300 fee annually
$4,900,000
7700 Henze Evansville, IN 47720
View additional info
Exquisite, Phenomenal, Pristine, Elegant, Charming and Breathtaking are just a few words to describe this unique property. This remarkable 33,000 square foot home has so much to offer including an 11,000 square foot area that has many options for its use, such as a car museum, recreational sports area, event facility, etc. In the main house youâll be so impressed with the main level alone with itâs 2 story great room with grand curved staircases, kitchen fit for a chef, elegant dining room, immense master suite with connected fitness room, cozy family room and beautiful pool area. The second level isnât any less impressive featuring 4 more bedrooms all with their own full bath, 2 large offices, a billiards room, game room and media room. The third floor has ample storage for off season clothing, seasonal décor and gifts. There is also a basement with tons more storage and a vault with wine cellar. The 35 acres also includes an equestrian center with show barn with living quarters above, riding arena, 2 other horse barns, guest house, attached and detached garages with enough space for 14 cars, a beautiful lake and a countryside view anywhere you look!
$125,000
218 W Main Poseyville, IN 47633
View additional info
SELLER FINANCING AVAILABLE /OPEN TO OFFERS Great investment opportunity to transform this property into an amazing home. Whether you're looking for a personal project or to flip this hidden gem, the potential is huge. The home boasts 3 bedrooms and 2 full baths. Large open kitchen with formal dining room. Large backyard with potential to transform it into the perfect oasis. Ample off street parking and close proximity to downtown Poseyville.
$329,000
8112 Marx Evansville, IN 47720
View additional info
Welcome to this rare find! This property is located on an acre of land on the west side of Evansville. Nestled away in a rural setting, this home offers 3 beds and 3 full baths. There are two rooms downstairs that could be used as extra rooms. The attached garage accommodates two cars with plenty of room left for storage. As if it couldn't get better, this home is completely remodeled with a gorgeous sunroom area that leads directly to the open layout which would be perfect for those who love natural light. This home will be sure to take your breathe away. Conveniently located by shopping, food, and USI.
$989,900
3312 David Mount Vernon, IN 47620
View additional info
Located in Mueller Manor in the St Philip area is this elegant Idea Home that will charm you instantly! The Old South architecture with deep front porches, wrought-iron railings, arched dormers, shutters, and multiple French doors adds a Southern accent to the elegant exterior, and the brick with stucco accents makes maintaining the exterior worry-free. The design offers two stories with 4 bedrooms, 3.5 baths, an unfinished lower level with basement garage, and a three-car side-load garage. A study is located just off the foyer with a pressed tin ceiling, fireplace, bookshelves, and French doors leading onto the front porch; the formal dining room also lies just off the foyer and has an art niche and access to the side porch. The spacious family room anchors the home and has ceilings that soar to the second story, tall windows plus French doors to the patio, and a fireplace in a slate surround with built-in shelving. The kitchen has a breakfast nook for informal dining, Fehrenbacher cabinets, quartz countertops, a large island, lots of counter space, and a walk-in pantry. An enclosed sunroom off the kitchen has vaulted wood ceilings, gas lanterns, a brick wall, and a wall of windows that allow sunlight to stream into the house through an arched, open doorway and pass-through from the kitchen. The primary bedroom suite is on the main level and has a sweeping view of the back yard from a curved bank of windows, and has two walk-in closets, an oversized shower, a commode closet, a jetted tub with thermostat, plus separate vanities with polished stainless-steel sinks and Italian tile. A landing links the media room and three second-floor bedrooms with two full baths. Tucked away upstairs, a computer nook provides an office space that's convenient for everyone to use and can be closed off with pocket doors. The media room with built-ins accommodates a home theater for gathering to watch movies or the big game. This sophisticated home has numerous features including balconies, a circular drive plus driveway, an irrigation system, and authentic gas lanterns. Updates include a new roof, furnaces, and water heater, plus the home has been pre-inspected. Enjoy nearby conveniences, plus Evansvilleâs west side is a short drive away.
$289,900
5217 Daisy Evansville, IN 47720
View additional info
Enjoy peaceful countryside living in this updated west side home ideally situated on a half-acre cul-de-sac lot. The dormer windows and updated landscaping add to the great curb appeal. This 1.5 story home has an open concept floor plan with an open living room, dining room and kitchen, and a new LVT floor and fresh paint extending throughout. The living room features a brick fireplace with mantle, and the kitchen has a breakfast bar and plenty of counter and cabinet space. The primary bedroom is on the main floor and has two closets. The renovated dual mud and laundry room, and a full bath complete the main level. Two large bedrooms separated by a remodeled bath with a new vanity, light sconces, and a tub/shower combo with white tile in a subway pattern occupy the second floor. A chain-link fence encloses a large part of the back yard, and a 12x16 barn with electric and heat, along with a new firepit are found in the extended back yard.
$625,000
5800 Choicecut Evansville, IN 47720
View additional info
Fantastic West side home sitting on a 2.18 acre cul-de-sac lot. Outside you will love the mature trees that surround this property and the 30' x 40' Pole barn built in 2016! Outback features a decorative fence and a huge covered patio space. Inside this home, you'll be amazed by the huge living room with tall ceilings and massive wood burning fireplace! Off the foyer is a a den that could serve as a formal dining or a home office space. Kitchen features upgraded GE slate appliances, black granite countertops, tiled flooring & backsplash. The dining area is spacious and features additional cabinetry. The main level also a office with built in bookshelves, a laundry room and a full bathroom with tiled step in shower. Upstairs you'll find the primary suite with double vanity, tiled shower and soaking tub. There are also 3 addtional bedrooms and another full bathroom upgraded with double vanity, sliding barn door and tiled shower. You will love how many closets are upstairs and the walk-in attic! The basement includes a large finished recreation room, an unfinished utility room and 2 large closet spaces. The bathrooms in this home are amazing!! Updates per seller: New Electric Heat Pump Systems in 2022 and outside units 2019, Newer Garage door openers, Remodeled Kitchen in 2016 with new countertops & appliances. All New Bathrooms done in 2016. BRAND NEW ROOF will be installed by closing or roofer paid at closing and installed after closing.
$149,900
10218 Evansville Cynthiana, IN 47612
View additional info
This cozy 2 bedroom, 1 bathroom residence boasts a range of recent updates, making it move-in ready. The roof, a critical investment, is only 5 years old, providing both durability and peace of mind. Step inside to discover freshly painted walls complemented by new ceiling fans that enhance comfort and airflow throughout. The kitchen shines with brand-new cabinets and includes modern appliances ready for use. Enjoy the sleek look of new LVT flooring in the living room, kitchen, bathroom, and laundry room, offering both style and easy maintenance. The bathroom has been completely remodeled, showcasing contemporary fixtures and finishes that elevate the space. For restful nights, the bedrooms feature new carpeting underfoot. Beyond the home, a generously sized backyard invites outdoor activities and relaxation.
View additional info
Looking for a piece of the county. This .35 acre lot and house could be just what you need. Peaceful country setting within a mile of town. Home is in need of a rehab. Bring your ideas and make this home your own.
$369,000
2901 Periwinkle Evansville, IN 47720
View additional info
Welcome to this spacious and inviting 3-bedroom house nestled on a generous .61-acre lot at the end of a peaceful cul-de-sac. With an immediate draw to its timeless charm of the brick exterior, showcasing both durability and classic appeal. A brand new roof not only adds to the home's aesthetics but also ensures the home is well protected. In addition to the 3 bedrooms this home offers 2 full bathrooms and 2 half bathrooms as well as a bonus room that offers flexibility for use as an office, playroom, or guest space, catering to your specific needs. One of the standout features of this home is the fully finished basement. It's a versatile space that can be used for a multitude of purposes, whether it's for hosting gatherings or creating a cozy entertainment area the options are limitless.
$225,000
2932 Bromm Evansville, IN 47720
Open House:
Thursday, 4/25 4:30-6:00PM
View additional info
Youâre not dreaming! This LAKESIDE slice of German Township HEAVEN is ready to continue serving up quiet, country living. Of course there is a charming, move-in ready home with surprisingly huge windows all over for stunning lake views. OF COURSE the home and lake sit way back off the road on over an acre down a freshly gravelled driveway. Of course there are 2 NICE full bathrooms with the primary en suite (we arenât roughinâ it here!). But, this DREAM-COME-TRUE also comes with: a NEW 288sf barn with reinforced flooring for parking a car (fall â23), a separate utility shed, new 6-inch GUTTERS (spring â23), recently pumped septic (April â24), a private deck, closets where you need them, fresh paint & light fixtures, shockingly LOW TAXES, no HOA, and a GENERATOR plug with a converter switch on the breaker. Plus, one more WISH GRANTED, for your confidence & convenience, this home has been PRE-INSPECTED â No Surprises! (Full Report Available) The seller is also offering the buyer a 1-year 2-10 Home Warranty with $100 Lock & Key Reimbursement, for additional piece of mind. Ask your agent for a complete list of updates and utility bill info!
$449,900
3500 W Mill Evansville, IN 47712
View additional info
NW German Twp-Custom Built, 1 Owner home rests on over 5 acres of serene grounds with a private stocked lake. This cedar and stone, 1.5 story home consists of over 2100 sq ft of finished living space including the finished walk-out basement. Upon entering the home one is given the feel of a cozy resort with its sloped beamed ceilings, stone fireplace along with an open loft area enhanced by a rustic stairway. Room for everyone with 3 bedrooms, 2.5 baths, large open great and rec rooms, loft area along with the deck overlooking the spectacular grounds. The kitchen is enhanced by solid surface countertops, tile backsplash, slate flooring, built-in cooktop, wall oven plus a SS refrigerator. The finished walk-out basement has new drywall/tile/woodwork/doors (including a pella door) battery back-up sump pump, stone fireplace, half bath plus professional warranted waterproofing system by Healthy Spaces. The 2.5 car garage has an unfinished loft area along with an additional garage/workshop area in the basement of the main garage. A picturesque livestock barn is perfect for goats, chickens, horses, etc. 1 Year AHS Home warranty also included.
$332,900
121 Cub Evansville, IN 47712
Open House:
Sunday, 4/28 2:30-4:00PM
View additional info
If living a relaxed lifestyle sounds appealing, then you should check this spacious ranch style condo in Wolf Creek Village. Condo features 1952 SF and is fully equipped with range, dishwasher, refrigerator, microwave and washer/dryer.ÂLarge kitchen with center island, pantry with double doors, and easy to clean laminate/wood flooring. ÂPlenty of space for kitchen table and formal dining. ÂThe laundry room comes with utility sink, cabinets, counter top space and deep utility closet. ÂBeautiful great room with trey ceilings and crown molding and undercount lighting. ÂMaster suite features full bath, standing shower along with walk-in closet. Other nice amenities of this condo include: Updated HVAC by Lappe 2018, skylight in breakfast nook area, tiled sunroom, abundance of windows for natural lighting, den/office space with French doors, spare bedroom with cozy carpeting, hall bath has stand-up shower with sliding glass doors, 2 car attached garage with attic storage, oversized patio 24 x 11 with vinyl fencing and much more.ÂSellers offering a full 1-year home warranty to buyer and immediate possession. Â HOA $330 a month and does include snow removal
$244,900
2510 Caren Evansville, IN 47720
View additional info
West side living! This all brick ranch home features 3 bedrooms and 2 full bathrooms. As you enter you will notice one of the 2 living rooms as well as the dining room. The dining room, hallway and kitchen all feature new luxury vinyl flooring. The kitchen overlooks the second living room which has a brick woodburning fireplace and built in bookshelves. This room opens to the back enclosed patio that has an additional open deck on the other side for the perfect back yard oasis. The bedrooms are on one end which boasts the primary with its own en-suite full bathroom! Additionally, the two car garage has lots of storage and shelving! Also included is a shed in the back yard for extra storage.
$100,000
5601 West Haven Evansville, IN 47720
View additional info
THIS PROPERTY WILL BE OFFERED IN AN ONLINE ONLY AUCTION CLOSING ON THURS., MAY 2ND @ 6PM. The LIST PRICE is the STARTING BID of the online auction, not what the property will sell for. This 3-bedroom, 1.5-bath home offers 1,615 square feet of living space on two levels. The home features an open living/dining area that joins the eat-in kitchen with small breakfast bar. The kitchen is equipped with an electric range, refrigerator, dishwasher and double sink. There are also three bedrooms with hardwood floors and a full bathroom with tub/shower combo on the upper level. The lower level consists of a family room with wood burning fireplace, a sliding glass door to the back yard & a full bath with shower only. The two car garage is access through the lower level. The back yard is improved with a 10â x 12â yard barn. Donât miss out on this nice home in a great west side location!
View additional info
3 BED, 1 BATH HOME on 1 ACRE LOT w/ GARAGE & POLE BARN; - Come Live in the Historic Town of New Harmony, IN! - Convenient Location to Mt. Vernon, Evansville & Grayville, IL! - Only Seconds from Harmonie State Park! - 1,624+/- SQFT Ranch Home w/ Amazing Potential! - Perfect for Investor or End User! - 2 Car Garage & 30âx33â Pole Barn! - Beautiful 1 Acre Lot! This nice brick Posey County ranch home offers lots of potential! Originally built in 1900, the home has approximately 1,624 square feet of living space on one level. This includes a large living room with a fireplace (Squire insert), kitchen, 3 bedrooms, and a full bath. You will also find a breezeway, and a large laundry room. Other features and amenities include a 2-car attached garage, 635 square foot unfinished basement, 30âx33âx10â pole barn built in 1930, HVAC, a perfect gardening spot and more! New Harmony is a vacationer's and researcher's paradise with buildings from the early nineteenth and mid-nineteenth century, including a museum, library, gallery and opera house. There are a plethora of antique shops, fantastic dining opportunities and much more.
$295,000
513 Miller Evansville, IN 47712
View additional info
Grab your opportunity to own this tri level on 3 acres on west side. On main level you will find kitchen, living room with wood burning fireplace, and dining room that leads to covered deck with awesome views of back yard. Upper level has 3 bedrooms and full bath. In the walk out lower level you have a large family room with bar, full bath, laundry room and storage closet. 2 car attached garage, partially wooded back yard, and possible room for a pole barn.
$471,090
3920 Kings Hill Evansville, IN 47720
View additional info
Proposed construction by Chapman Homes in Sleepy Hollow. Full walk-out basement! The attached photos are of the model home which is the same floor plan and available to tour. The Augusta III floor plan offers a craftsman curb appeal 3 bedrooms 2 baths bonus room and large 2 car garage. The open floor plan with 9' ceilings in the great room, kitchen and dinning provide a spacious feel and is well lit. The kitchen is open to the great room and kitchenette for great entertaining. It offers a large eating/work island, pantry, crown molding, stainless steel appliances, recessed and pendent lighting and full view-glass patio door. The family entrance offers a mud space and separate laundry area. Master suite with tray ceiling, full bath and walk-in closet. Large 13x19 bonus room up with a storage closet and 7x11 off set flex space. No construction loan required builder will carry the financing. Your home will be blower door and duct-blaster tested to confirm the home is about 40% more efficient than a home just built to code. Builder offers 2/10 home warranty. The front elevation shown includes upgrades that are included in the advertised base price. Price is based on base finishes. See floor plan and base finishes attached. A model home is available to view the quality and finishes. ***Subject to septic approval***. If interest in the vacant lot only please reference MLS #202300607.
