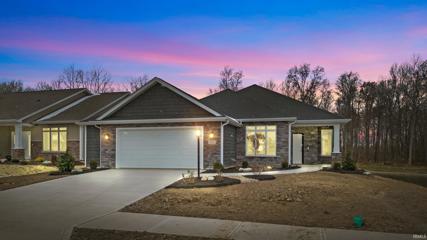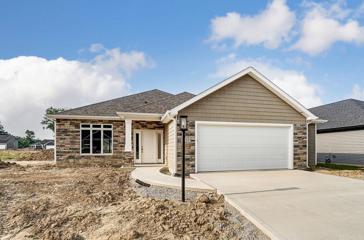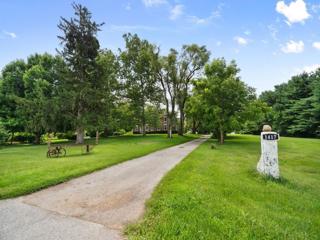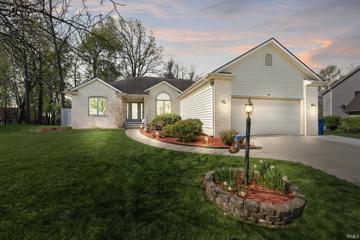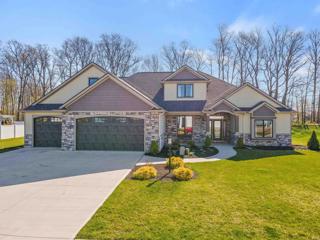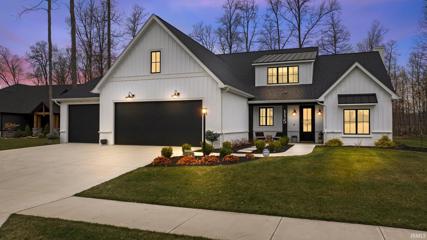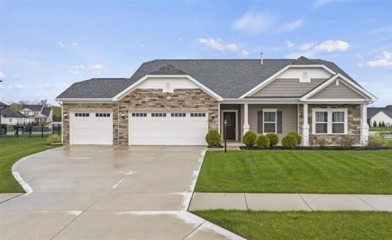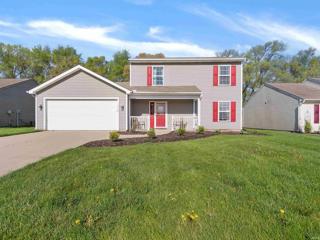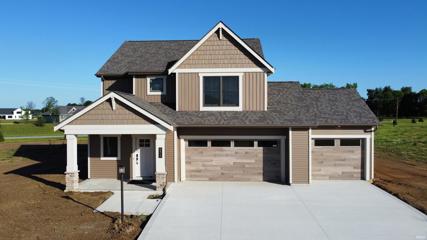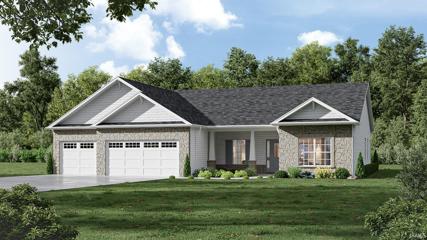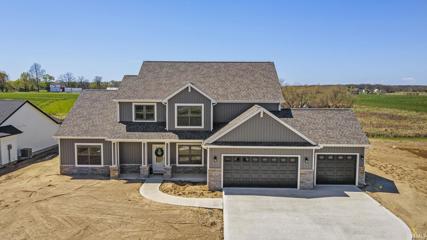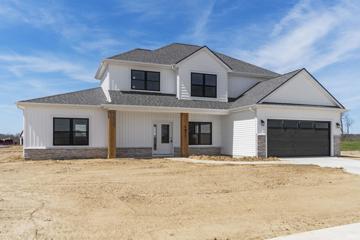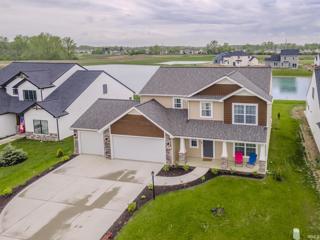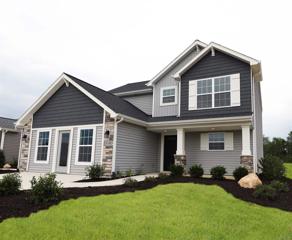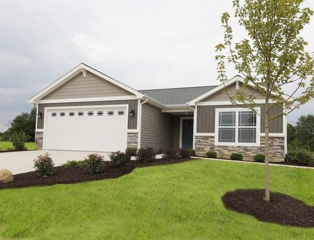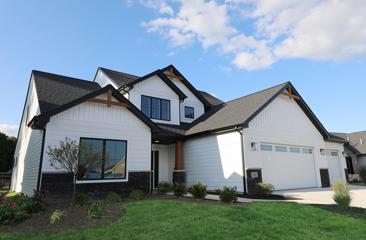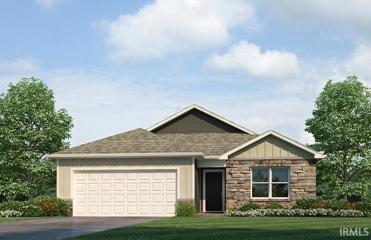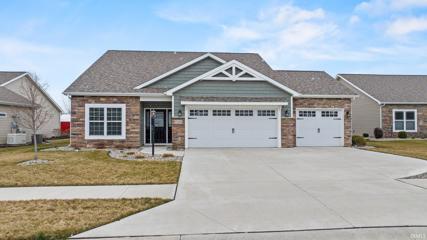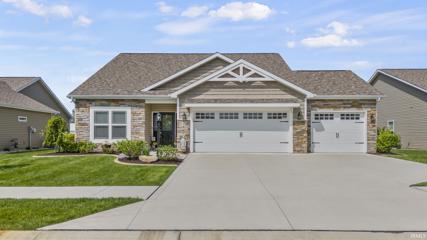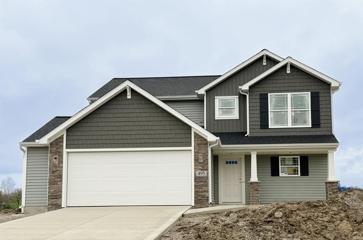Allen IN Real Estate & Homes for Sale
We were unable to find listings in Allen, IN
View additional info
OPEN HOUSE EVERY SUNDAY 1-3PM. Introducing Carriage Place Homes 55 and older Villa Community in Ridgewood - located off Hathaway and Dunton Rd. This floor plan overlooking a beautiful pond view features a spacious great room that is open to the nook/dining area. Kitchen is large with an abundance of custom cabinets, quartz countertops, stainless steel appliances and breakfast bar. The dining area has a sliding door that opens to the screened-in porch and backyard. There is also a den at the front of the home. A large master suite has a tray ceiling, private full bath with a large walk-in closet. Two more bedrooms plus an additional full bath and separate laundry room with sink and countertop complete this floor plan. This home also features tons of storage space throughout, a neutral color palette w/ white trim, beautiful artisan stone and vinyl shake exterior, Anderson windows that let in plenty of natural light, plus an energy efficient HVAC system. Sprinkler system included. Villa amenities: snow removal of driveway and sidewalk over 2â plus street snow removal, lawn mowing, fertilization 4x/year, spring and fall clean up of garden beds and pruning, mulching fronts yearly, etc.
Open House:
Sunday, 5/19 1:00-3:00PM
View additional info
Open house every Sunday, 1-3pm! Introducing Carriage Place Homes BRAND NEW 55 and older Villa Community in Ridgewood - located off Hathaway and Dunton Rd. This popular floor plan features a spacious great room, a large eat-in kitchen with ample custom cabinets and countertop space, including new stainless steel appliances. The dining area has a sliding door that opens to the covered porch and backyard. A large master suite has a private full bath with a large walk-in closet. Two more bedrooms plus an additional full bath complete this floor plan. This home also features tons of storage space throughout, a neutral color palette w/ white trim, beautiful artisan stone and vinyl shake exterior, Anderson windows that let in plenty of natural light, plus an energy efficient HVAC system. Landscaping package included in sale. Every home will have a sprinkler system. Villa amenities: snow removal of driveway and sidewalk over 2â plus street snow removal, lawn mowing, fertilization 4x/year, spring and fall clean up of garden beds and pruning, mulching fronts yearly, etc.
$385,000
1417 W Gump Huntertown, IN 46748
View additional info
Welcome to a timeless treasure! Nestled on a sprawling 4.02-acre lot, this 160-year-old all brick home, built by Jacob Hillegas, offers an unrivaled blend of history & modern comfort. Steeped in character, this home presents a piece of the past with an 1880 rendering included for the discerning buyers. Situated in a tranquil environment among majestic trees, this property boasts a scenic setting that invites you to immerse yourself in nature's embrace. The potential for a Wedding Venue, Outbuilding and more provides a canvas for your creative pursuits. The kitchen, with a large pantry, adorned with a wood-burning fireplace, has undergone a remarkable transformation under the current owner's guidance. New cabinets, countertops, & top-of-the-line appliances form an ensemble that seamlessly blends functionality & aesthetics. The adjoining dining room, with its built-in shelving, combines elegance & convenience. Prepare to be captivated by the great room, featuring beamed ceilings & 2 ceiling fans. Immerse yourself in its timeless charm & relish the ambiance that this space exudes. The family room, with custom woodwork & crown molding, offers a haven of comfort & relaxation. The main floor's half bath doubles as a utility room. Upstairs, a new master bedroom awaits, complete with not one, but two walk-in closets, & the potential for a third. The walk-up attic adjacent to the master suite unveils even more possibilities. Three additional bedrooms on the upper level are equally spacious & inviting, sharing a full bathroom. The original wood floors, complemented by the allure of five porches & balconies, epitomize the charm of a bygone era. With the grace of six ceiling fans &, this home is a harmonious blend of style & function along with 9½-foot ceilings. This property seamlessly integrates into the surrounding trail system, allowing you to embark on adventures just outside your doorstep. The transformational journey of this home includes a complete replacement of all upstairs windows in 2022, while the kitchen underwent a stunning remodel in 2020, along with plumbing & electrical updates. As you explore every corner of this exceptional property, it's evident that this isn't just a home, it's a legacy waiting to be embraced. Don't miss the opportunity to own a piece of history while indulging in modern luxury. SOLD AS-IS SINCE THIS IS A 160 YR. OLD HOME. PRE-LISTING INSPECTION ATTACHED.
$430,000
625 Perolla Fort Wayne, IN 46845
View additional info
Situated in Tuscany which has direct access to the PufferBelly trail makes this location extra special! Delightment will ensue when you see how the freshly painted kitchen with walk-in pantry & tons of cabinet/ counter space flows into the great room. "Drop Zone" cubbies and laundry area are nicely tucked back away from guest areas. Having one of the 4 large bedrooms being located on the main level enables flexibility of being utilized as a traditional bedroom or flex room of choice. Upstairs you will find your large main bedroom en suite complete with walk-in tile shower, soaking tub, and walk-in closet on one end and 2 more large bedrooms as well. Lower level has yet 2 more spaces perfect for work-out area or entertainment and a nice unfinished storage area. And when you want some outside time, enjoy the firepit area or go explore on the miles of the PufferBelly! And don't forget the large 3 car garage!! All kitchen appliances stay and home warranty provided to buyer. Instructions manual available for the solar panels, and Dog lovers, there is an invisible fence that will stay, but sorry, no collars.
Open House:
Sunday, 5/19 1:00-3:00PM
View additional info
Check out this beautifully updated 3 bedroom 3 bath ranch on a finished basement. This home boasts over 3,000 square feet of living space and an open floor plan! Sit back on the large 2-tiered concrete patio, new in 2022, and enjoy the privacy of trees surrounding a common wooded area with a gas fire pit new in 2022. The front landscaping was new in 2023. Full basement refinished: All new paint, Epoxy & laminate flooring, Water Power Sump Pump Backup in 2023. Basement is also plumbed for a wet-bar. There is a large family room and two extra rooms that could be used as a den and the other as an extra bedroom. It does have a closet but no window. You will appreciate the RECENT UPDATES including; New furnace 2019, SS appliances 2022, Main floor and majority of upstairs laminate flooring 2019, 2 bedrooms upstairs new carpet 2022, New white vinyl privacy fence with 2 gates 2022, 3rd car parking extended with concrete in front 2022. House has central vacuum system & has hard wired smoke detector battery backup.
$239,900
13113 Wappes Churubusco, IN 46723
View additional info
Open House 5-7 p.m. Tuesday. Northwest Allen County 2 story home on a partial basement/crawl space foundation. Just over 1400 square feet of living space on a 1 Acre lot. 3 bedrooms 1 bathroom 2 car attached garage plus a detached 27 x 24 outbuilding with electrical service. LP forced air furnace and central air conditioning. New kitchen appliances, new sump pump, newer metal roof and exterior paint. 1st bedroom is on the main floor. Private lot, mature trees. Country Livin!
$882,500
289 Savo Rock Fort Wayne, IN 46845
View additional info
Step into the allure of Whisper Rock with this exceptional craftsman-style home by Arbor Home. Impeccable craftsmanship and timeless allure define every corner. A grand front porch welcomes, while inside, discover crown molding, board and batten wainscoting, and engineered hardwood flooring exuding refined elegance. The gourmet kitchen, a chef's dream, features solid surface counters, Kohler faucets, a six-burner gas range, and a subway tile backsplash with a pot filler, offering a tranquil backyard view with a fire pit and view of the pond. An elegant office with French doors and built-in bookcases provides the perfect mix or space & privacy. The primary bedroom boasts custom ceiling details, with rain shower heads, a soaking tub, and a walk-in closet with custom organizers. The lower level offers a home theater and a workout room. This home blends timeless charm and modern amenities, promising an unparalleled living experience. Don't miss the chance to own this pristine retreat.
$775,000
13714 Aslan Fort Wayne, IN 46845
View additional info
$20,000 Price Reduction! Absolutely Stunning home with nearly 3800 sq. ft. featuring 5 bedroom and 4 baths on nearly a Half Acre lot with Irrigation. You will love the use of space in this home with 3 separate Living Areas plus a Fitness Room. The Great Room and Kitchen Open Concept allows everyone to feel included and yet there are plenty of spaces to retreat to when privacy is desired. The Chefs Kitchen features a Large Quartz Top Center Island with Breakfast Bar. The GE Stainless Appliances are Built In and Included with the Sale. You'll love the Gas Range Cooktop with Custom Cabinet Hood and Tiled Backsplash. Around the corner is Custom Locker Area with Cubbies and a hallway with a "wall of built in cabinets" for storage that are functional yet aesthetically pleasing and fit perfectly into the design of the home. The Owners Suite is on the Main Level and features a Large Private Bath with Dual Vanities, Walk-In Tiled Shower and Trayed Ceiling. There is also a Second En-Suite Bedroom with a Private Bath on the Main Level plus another Bedroom that could be a Den. The Upper Level has Two Additional Bedrooms plus a Large Loft Style Living Area and a separate Fitness Room. The Floored Walk-In Attic is 21x18 providing 378 sq. ft. of Easy Access Storage - no rickety pull down stairs in this home. The 27x34 3 Car Garage offers all the room you'll need. The Outdoor living space has a Fenced Yard and a 18x13 Covered Veranda. Other features include: Dual Zone Climate Control, Anderson Windows, Hard Surface Flooring on the Entire Main Level, Professional Landscaping, Solid wood Doors, Soft Close Cabinets. Average utilities for a family of 8 are: Elec $175/mo, Gas $100/mo, Water/Sewer $175/mo. The Quality and High Level of Care of this home is evident the moment you walk in.
$664,900
115 Anmer Hall Fort Wayne, IN 46845
View additional info
This 3 year old artfully crafted and impeccable Prime built home is not to be missed! Positioned on a 1/2 acre lot and built for comfort, it features zoned heating and air, lawn irrigation, coated garage floors, and an extra large walk in attic that could be finished for more living space if desired! The Primary suite boasts a full tile walk-in shower with frameless glass doors, a huge walk-in closet and private access to the outdoor patio. The bonus space upstairs has a bar area with space for a microwave and beverage fridge for your casual nights in! The coveted Northwest Ft. Wayne neighborhood of Balmoral is in a perfect location close to shopping, schools and hospitals! Come and see for yourself! It's even better in person!
View additional info
OPEN HOUSE SUNDAY 4/28 12-2pm. Beautiful Spacious 1871 Sqft Newer 3 Bedroom 2 full Bathroom Home Built in 2020 in Talis Park. Beautiful Upgraded Interior with Open Floor Plan, Private Primary Bedroom With on Suite Bathroom. Corner Lot, Great for outdoor Activities. Large 3 Car Garage with New Epoxy Flooring. Access to the nearby Pufferbelly Trail, Great Location Close to Shopping and Schools.
$974,900
17315 Alabaster Huntertown, IN 46748
View additional info
PRIME HOMES RANCH FULL FINISHED DAYLIGHT BASEMENT IN THE LUXURIOUS NEW SHADOW CREEK DEVELOPMENT (NWAC) +3900 FINISHED SQ FT 4 BDR/3.5 BA. VINYL PLANK FLOORING THROUGHOUT ENTIRE MAIN LEVEL. LIVING/GREAT ROOM FEATURES BUILT-INS, FIREPLACE, AND COFFERED CEILING. DOUBLE DOOR FRONT ENTRY AND 8 FT DOORS ON ENTIRE MAIN LEVEL. KITCHEN BOASTS GE CAFE APPLIANCES, 36 INCH RANGE, AND WALK-IN PANTRY. MASTER MAIN BEDROOM SUITE, LUXURIOUS MASTER BATH WITH SOAKING TUB AND WALK-AROUND SHOWER. MASSIVE MASTER CLOSET WITH SOARING CEILINGS INCLUDING HIGH END ORGANIZERS AND SHELVES. FULL FINISHED DAYLIGHT BASEMENT POSSESSES LARGE DAYLIGHT WINDOWS, WET BAR, AND 4TH BEDROOM. +1000SQ FT GARAGE WITH FULL WALK-UP ATTIC. OUTDOOR SPACE INCLUDES MOTORIZED SCREEN AND EXTERIOR FIREPLACE. ALL ON A BEAUTIFUL LOT WITH PANORAMIC WATER VIEWS!
View additional info
GORGEOUS two story in Huntertown!! Very well cared for in wonderful neighborhood. Upon entering you'll be greeted by the foyer area that opens up into the open kitchen area with an island perfectly situated to carry on morning conversations before and after school. Dining Room along with nice size family room with wood laminate flooring. Upstairs you'll find spacious bedrooms with lovely closet space. Oversized two car garage gives you the room you need for the mower and snowblower. Private backyard space for great family get together's make this even more appealing to call home!! Schedule your appointment today....you won't be disappointed!!
$424,826
674 Ridley Park Huntertown, IN 46748
View additional info
A BRAND NEW WINDSOR HOME in the fresh community of Ridley Park! Nestled outside of Huntertown along W. Shoaff Road, this residence features 3 bedrooms, a loft area, and 2.5 bathrooms, alongside a spacious 3-car garage, Owner's suite with TWO closets and WALK-IN SHOWER. Also includes ANDERSON 400 series WINDOWS, LOCALLY MADE custom cabinetry, and much more!! Surrounded by natural beauty with the Bicentennial Woods (ACRES Land Trust), Cedar Creek, and the Pufferbelly trail, conveniently located nearby. 5 STAR Energy rating and a 10 yr structural warranty! Electronic monitoring & access devices are not included in the price of the home.
$659,900
1484 Pyke Grove Huntertown, IN 46748
View additional info
Kiracofe Homes is starting an other new spec home in Emrich Hills - one of the newest neighborhood in Huntertown and NWA school district. The BRITTANY III is a ranch on a full finished basement and there's still time to make many of your own selections! This home is scheduled to be completed in August 2024 and features 5 bedrooms, 3 full baths and a four-season sun room with panoramic views of the pond. A spacious ranch with three bedrooms, sunroom and den on the main floor. The eat-in kitchen peninsula features quartz countertops, loads of cabinet and prep space and a large, walk-in pantry. The lower level has a huge second living room and built in bar plus two additional bedrooms and bathroom. All Kiracofe Homes include irrigation in front yard, grade and seed in the back/side yard (irrigation in the back and sides available as an up charge), a dedicated gas line for your outdoor grill, loads of storage and all kitchen appliances including the refrigerator and water softener. Don't miss a chance to get in on the ground floor of this new construction home. Emrich Hills is conveniently located near all NWA has to offer including shopping, dining, and Dupont and Parkview Hospitals.
$454,900
17467 Fett Huntertown, IN 46748
Open House:
Saturday, 5/18 1:00-3:00PM
View additional info
Open House! 5/18 AND 5/19 from1 -3pm. Heller Homes is proud to present our David Matthew 1.5 with the Owner's Suite on the main floor. Large covered front porch welcomes you to the entryway of the home. Open into a spacious foyer with 2-story ceilings, situated next to an open dining Room. Immediately adjacent is the large great room, also with 2-story ceilings and ample windows. A corner fireplace with masonry to the ceiling makes a great focal point for the room. Gourmet kitchen and cathedral ceiling nook are in view on this open-concept home. The kitchen is full of custom built cabinets with an oversized island and beautiful range hood cabinetry surround. Walk-in pantry in the corner is ready to house your microwave or other countertop appliances. Owner's suite features cathedral ceilings, custom walk-in tile shower, separate stool room, double vanity sinks, linen closet, and luxurious walk-in closet. Laundry and half bath conveniently located on the main level as well. Second floor features "cat walk" hallway overlooking the foyer and great room below. 3 bedrooms and a full bath round out the upstairs.
$440,000
1417 Pyke Grove Huntertown, IN 46748
Open House:
Saturday, 5/18 1:00-3:00PM
View additional info
Open House 5/18 AND 5/19 from 1pm-3pm. Agent will be located at 17467 Fett Drive. Please stop there first to see the home. Heller Homes is pleased to present our David Matthew 1.5 floor plan, with the primary suite on the main level. From the front entry, enjoy views of the open floor plan, through to the backyard. The corner, stone fireplace, with an upgraded mantle, provides ambiance and comfort in cooler months. With options for formal dining, an office space or other, the bonus space inside the front door is flexible. Come through to the large kitchen, with an eat-at island and nook area for additional dining or entertainment space. A sizable sliding glass door by Anderson provides access to the backyard and 15x10 concrete patio off the nook. A walk-in laundry room is tucked off the kitchen/garage and allows you to shut the door in the middle of laundry day. Lastly on the main level, youâll find the spacious primary suite with a huge walk-in closet and double vanity bathroom, with a tile shower, separate soaking tub w/large window and separate toilet room. Enjoy customizable closet and storage solutions (done by Closet Concepts) in all closets. Up the switchback stairs, 4 sizeable bedrooms making this a full 5 bedroom home. 3 of the upstairs bedrooms feature large walk-in closets and share a full bathroom, with a tub/shower combo. The vanity is separate from the toilet and tub/shower so more can take advantage on a busy morning. 4' Bump on the garage allows for that extra storage!
$399,900
353 Dittons Fort Wayne, IN 46845
View additional info
Lanciaâs Riverdale II has a popular walk-in Pantry. This home has 2,125 sq.ft. 4 Bedroomâs up, 2.5 Bathâs and a 3-Car Garage. Great Room is a large 17 x 19. Office or Bonus Room off Foyer with French doors. Large Great Room has additional windows and ceiling fan. Kitchen island with breakfast bar, painted cabinets, additional gas line hook-up, ceramic backsplash, walk-in Pantry, stainless appliances including gas stove, dishwasher and microwave. Spacious walk-in Pantry with wood shelving. Patio off Nook is 12 x 12 with an additional 6 x 17 for your outdoor enjoyment overlooking the gorgeous pond view. Large Owner Suite Bedroom has ceiling fan, dual rod & shelf 1-wall unit walk-in closet, dual sink vanity and 5â shower. 4 Bedroomâs up of which 3 have walk-in closets. Designer white laminate wood shelving in all closets. Main Bath upstairs has separate vanity area. Laundry room is Upstairs. Vinyl plank flooring in Kitchen, Nook, Pantry, Foyer, Half Bath and Mudroom Room.
Open House:
Saturday, 5/18 1:00-5:00PM
View additional info
Visit a Model to schedule an Appointment! Model homes are OPEN Mon-Wed 1pm - 6pm, Sat-Sun 12-5pm. Floorplan available to build! Lancia's latest update with the Wilshire 5. Home has 1,938 sq.ft. 4BDR, 2.5Bath. Open floorplan. Kitchen has walk-in Pantry. Laundry is upstairs for faster laundry day. Owner's Suite Bedroom 1 has a walk-in closet. Home comes with many great features that are Standard at Lancia! Great wetlands, cul-de-sac and common ground in the area of this home. Home show some very popular new upgrades! Lancia's Wilshire 5 has Simplx Smart Home Technology - Control panel, up to 4 door sensors, motion, LED bulbs throughout, USB port built-in charger in places. Finished Garage has attic access with pull-down stairs for more storage. 2-year foundation to roof guarantee and a Lancia in-house Service Dept. Wired for alarm. Close to shopping and NWAC schools. (Possession DATE 2-15-2040)
Open House:
Saturday, 5/18 1:00-5:00PM
View additional info
Visit a Model to schedule an Appointment! Model homes are OPEN Mon-Wed 1pm - 6pm, Sat-Sun 12-5pm. Floorplan available to build! Lancia's latest update with the Wingate "Elevation A" with alternate Modern Elevation "B". 1203 sq.ft. 3BDR, 2Bath. Open floorplan with cathedral ceiling. Kitchen has island with breakfast bar. Laundry is separate. Owner's Suite Bedroom 1 has a walk-in closet. Home comes with many great features that are Standard at Lancia! Great cul-de-sac's and common ground in the area of this home. Home shows some very popular new upgrades! Lancia's Wingate has Simplx Smart Home Technology - Control panel, up to 4 door sensors, motion, LED bulbs throughout, USB port built-in charger in places. Finished Garage has attic access with pull-down stairs and 2 sheets of OSB board. 2-year foundation to roof guarantee and a Lancia in-house Service Dept. Wired for alarm. Close to shopping and NWAC schools.
View additional info
Floorplan available to build! Lancia's latest Ashley III plan has 2,543 sq.ft, 4 Bedrooms including Owner Suite on the Main, 2.5 Baths, 3-Car Garage, Bonus Loft area and Office. Open floorplan with cathedral ceiling. This eye-catching home has style inside and out! Kitchen has a breakfast bar, wood deco hood and quartz countertop face the open Great Room and Nook. Great room has black stone ceiling to floor gas fireplace. Owner Suite is on the main with a 5' tile shower with fiber pan. Stairs feature a stylish wrought iron balusters and stained wood handrail. Loft and Office are bonus areas for work or home schooling. Separate Laundry Room features cubbie lockers to control clutter. Matte black accents, wood pillar and black stone on exterior. Home shows some very popular new upgrades! Wired for Smart alarm. Close to shopping and NWAC schools. Open by Appointment Only.
$360,000
14181 Aloes Fort Wayne, IN 46845
Open House:
Saturday, 5/18 12:00-2:00PM
View additional info
Open House Saturday 5/18 12:00 pm - 2:00 pm Welcome to luxury living in the coveted Fox Hollow Addition of Northwest Allen County School District. This stunning residence boasts meticulous craftsmanship and modern design, offering the perfect blend of elegance and comfort. Nestled in the desirable Fox Hollow Addition, this home enjoys the tranquility of a suburban setting while being conveniently close to urban amenities. Four spacious bedrooms provide ample space for relaxation and privacy for every member of the household. Situated on a picturesque corner lot, this property offers enhanced privacy and curb appeal with its fenced-in yard and manicured landscaping. Enjoy outdoor entertaining to the fullest with the convenience of a built-in gas line for your grill. Say goodbye to propane tanks and hello to endless grilling opportunities in your backyard oasis. Residents benefit from access to the highly acclaimed Northwest Allen County School District, providing exceptional educational opportunities for students. Don't miss this opportunity to own a truly exceptional home in one of Fort Wayne's most sought-after neighborhoods. Schedule your showing today and experience luxury living at its finest!
$294,900
4528 Indie Fort Wayne, IN 46818
View additional info
New Construction by D.R. Horton in the Colonial Heights community with the Harmony plan. This 3 bedroom 2 bathroom single story home boasts an open concept living space. This home features a large Bedroom 1 with walk in closet and dual vanity bath. Enjoy your kitchen with a walk in pantry and an island that is open to the connected dining space. An added feature to this home is the extra large mechanical room. Photos representative of plan only and may vary as built.
$419,900
15435 Verano Fort Wayne, IN 46845
View additional info
Single family with Optional Villa Services. Nearly new home boasting owner pride, nestled in The Cottages of Verano. You are welcomed with great curb appeal, nice landscaping, and an inviting entrance. This stunning Ranch offers a thoughtfully designed split bedroom floor plan and open concept providing accessibility and functionality with vinyl plank flooring in the main areas. The living room offers vaulted ceilings and a corner gas fireplace. The beautiful kitchen features a good amount of cabinet and solid surface countertops, tile backsplash, a generous sized pantry, and both above and below cabinet lighting, all centered around an eat-in bar area perfect for casual dining. Spacious primary bedroom suite, complete with a double vanity, tile stand-up shower, and a large walk-in closet providing ample storage. Off the dining area is a spacious and bright sunroom that leads to a covered patio and bonus concrete patio slab. The backyard offers a tranquil view of Huntertown Stables where the horses roam. This exceptional property also offers practical amenities, including a fully irrigated yard with a separate meter, a humidifier on the furnace, a three-car garage for ample parking and storage, a water softener and pull-down storage for easy access to seasonal items.
$445,900
15497 Verano Fort Wayne, IN 46845
View additional info
You must see what sets this home apart from the others! This is different from the typical Cottage of Verano homes. Luxurious upgrades, refined add-ons, & living extensions distinguish this home! The large dining room window is a fantastic feature, flooding the space with natural light. French doors grace the entrance from the dining room to the sitting area. French Doors also lead you to the patio from your ensuite bedroom. Enhanced builder standards with additional storage solutions in all closets, the laundry room, and the garage. The outdoor living & entertaining space has been enlarged with a gorgeous stone patio. A 3 season patio lets you enjoy the outdoors on windy or wet days. The 3 season & garage concrete surfaces have been epoxied. You'll love the ease of the landscaping and front irrigation system, and the recently planted pine trees are a beautiful addition. Schedule your private tour of this 3 bedroom, 2 bath home today! Ask to see the list of upgrades and improvements! The Seller will give up to $5,000.00 toward the Buyer's closing or lender fees.
View additional info
POND LOT! NWAC. This Lancia Home has Common area to side and Preserve land behind ! Lancia's Wilshire 5 features an open floorplan with 4 Bedrooms up, 2.5 Bathâs, 2-Car Garage with 4' extension in 1,938 sq.ft. 12 x x12 Patio off Nook. Ceiling fan in Great Room and Owner Suite Bedroom. Angled Kitchen with breakfast bar, ceramic backsplash, large 9 x5 walk-in Pantry with window, and stainless appliances. Cambria® Quartz countertops in the Kitchen. 4 Bedrooms upstairs. Designer white laminate wood shelving in all closets. Owner Suite Bedroom has 6 x 9 walk-in closet dual rod & shelf 1-wall unit in the walk-in closet and private Bath. Laundry Room upstairs. Vinyl plank flooring Great Room, Kitchen, Nook, Pantry, Foyer, Baths and Laundry Room. Garage is finished with drywall and paint and has one 240-volt outlet pre-wire for an electric vehicle charging. Home has Simplx Smart Home Technology - Control panel, up to 4 door sensors, motion, LED bulbs throughout, USB port built-in charger in places. (Grading and seeding completed after closing per Lancia's lawn schedule.) 2-year foundation to roof guarantee and a Lancia in-house Service Dept. ILLUSTRATION SHOWN FROM FOUNDATION STAGE UNTIL SIDING IN ON. Selling agent to verify school. NWAC may make changes to school assigned as NW Fort Wayne grows.
