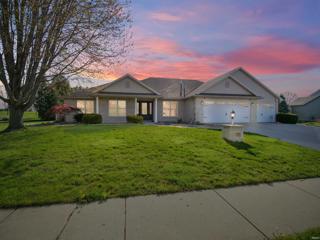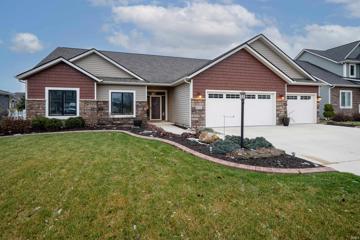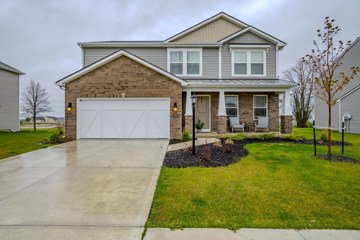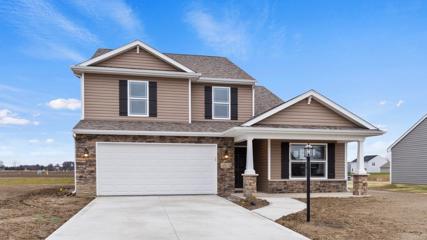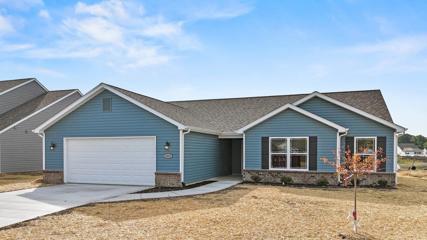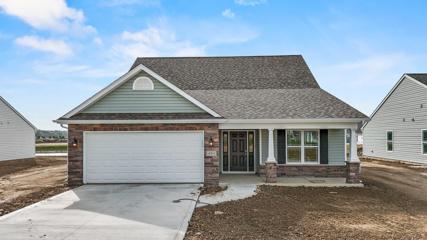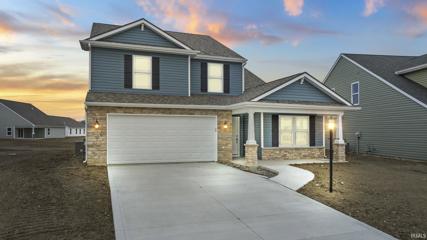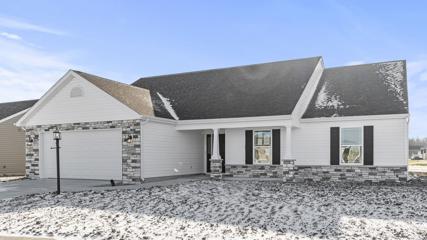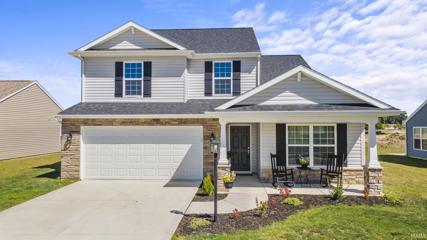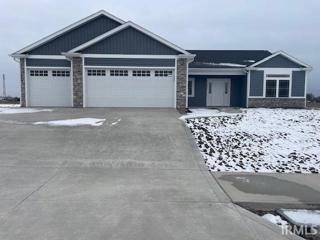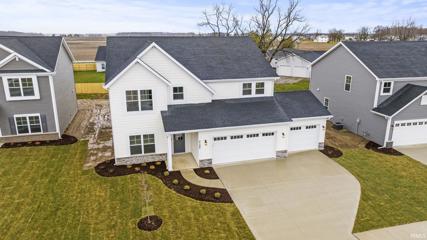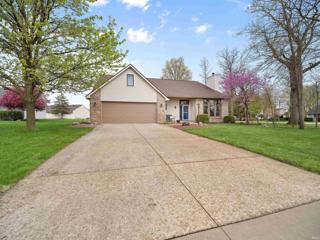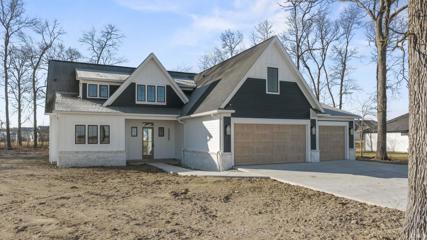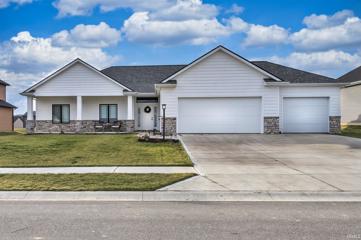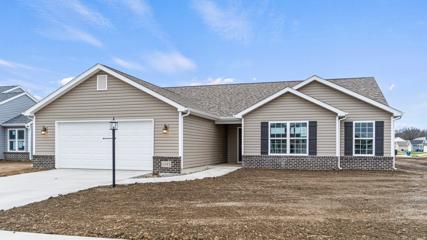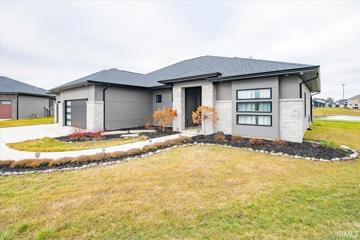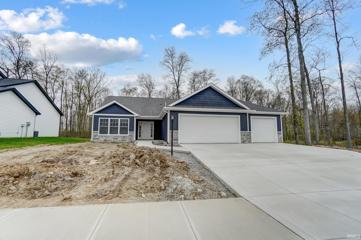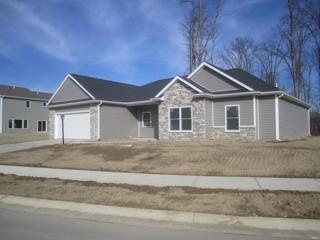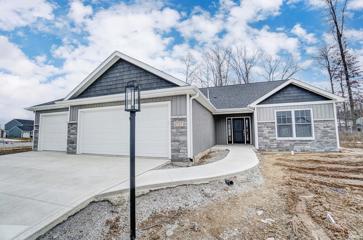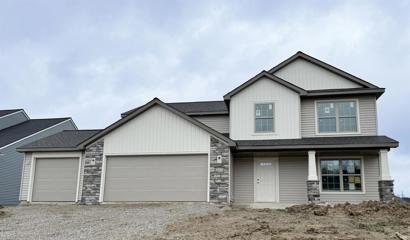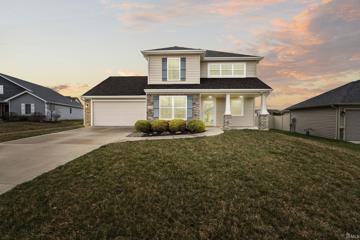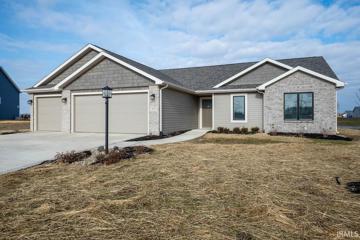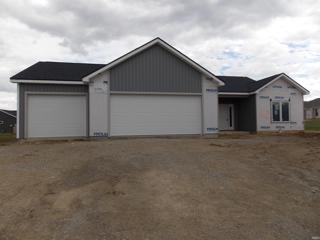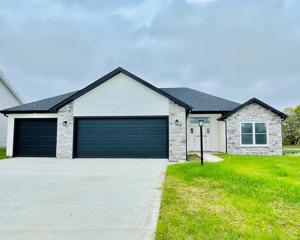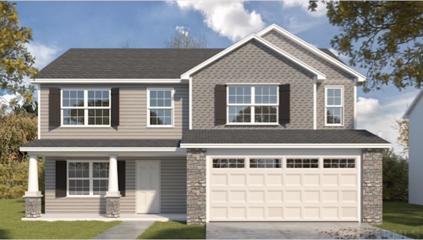Allen IN Real Estate & Homes for Sale
Allen real estate listings include condos, townhomes, and single family homes for sale.
Commercial properties are also available.
If you like to see a property, contact Allen real estate agent to arrange a tour today!
Learn more about Allen.
We were unable to find listings in Allen, IN
View additional info
OPEN HOUSE SUNDAY 4/21 12:00-2:00. Beautifully updated 4 bedroom, 3 full baths, RANCH with in-ground heated POOL on .59 acre, tree lined lot in Preserves of Carroll Creek (NWAC Schools). Home offers an in-law suite concept with 4th bedroom split from other bedrooms along with second garage access and sitting area. Large kitchen features solid surface countertops, under cabinet lighting, stainless appliances including gas range, wine fridge, breakfast bar and eat-in kitchen. Other rooms include a flex room (den or dining) and large living room with vaulted ceilings with beautiful brick fireplace. Custom remote controlled window treatments throughout. You'll love the primary suite's private spa like bath. Outdoor space is perfect for relaxing and entertaining. Covered patio has built-in Blackstone grill that stays. Sports pool is deepest at middle (5 ft). Pool info: liner, chlorine, new pump in 2022, electric motor on cover (2023), pool equipment stays including cleaner. Other info: fence (2022), LG appliances (2022), high efficiency furnace and A/C (2007), insulated garage doors (2019), new windows on front of home and slider (2019). Yard has irrigation (current owners never used), built-in speaker system, Blink security system stays. Immediate possession just in time for fun in the sun!
$434,900
4405 Hammock Fort Wayne, IN 46818
View additional info
Beautiful custom ranch home located in NWAC schools. Open plan with great curb appeal and beautiful landscaping plus stamped concrete landscape curbing and a vinyl fence with 2 gates. Enjoy the backyard on the large covered veranda with stamped concrete. This homes has 9' ceiling thru out and along with crown molding in the main living areas. The great room has a corner gas fireplace. A custom kitchen by Grabill cabinetry includes a 7' island with breakfast bar and Cambria quartz countertops. The kitchen also has a tile backplash along with under cabinet lighting and slate appliances including the double oven range. A spacious nook opens to the veranda. Cozy up in the private den complete with a corner gas fireplace. This better than new home has so much to offer including: 2 closets in the owner's suite, double sink vanity, large pantry, coated garage floor, wider pull down attic stairs, extra 11' x 6' garage storage (858 total sf in garage), floored attic storage, whole house dehumidifier and global plasma solutions. Don't miss out on this move in ready home.
$415,900
4776 Portney Fort Wayne, IN 46818
View additional info
Modern living in this rare home with a basement, like-new construction boasting an open floor plan and thoughtful design. Entertain effortlessly in the kitchen featuring stainless steel appliances, quartz countertops, island, and a stylish subway-tiled backsplash. The main level offers a versatile flex room and convenient powder room, while the upper level indulges with an en-suite retreat featuring a walk-in shower, garden tub and his and hers closets. Enjoy the potential of the unfinished basement with an egress window and plumbing for a half bath, framed windows, vinyl plank flooring, and an upgraded garage door completing this exceptional home. This home is ready for its next chapter!
$364,900
4813 Cultivator Fort Wayne, IN 46818
View additional info
** Open House Sunday 4/21 1-3 PM ** Welcome home to this 4BR/2.5BA 2 story home in Majestic Pointe. This new build by Majestic Homes offers over 2200 sq ft. and has a great open floor plan. Once inside you will notice the formal dining room off of the kitchen. It leads into the large open kitchen which provides an abundance of cabinet and counter space with a raised breakfast bar. It also has stainless steel appliances and a generous sized pantry. Easily entertain family and friends from the kitchen as it is open to the vaulted great room. Large windows allow for bright natural light to shine through making the neutral paint tones stand out. The main floor master offers a great place to relax at the end of the day. It has its own full bath with a double sink vanity and a large walk-in shower with seating and separate tub. It also has a spacious walk-in closet. A laundry room and half bath finish off the main level of the home. Head upstairs and enjoy a small loft with a picture window overlooking the great room. There are 3 large bedrooms upstairs and a full jack-n-jill bath. Travel out to the backyard and grill out of the back patio with water views. This open space is a blank slate and ready for you to make it your own! The oversized 2 car garage is perfect for additional storage along with your vehicles. The up and coming Majestic Pointe neighborhood is within the sought after NWAC school district and is only a few minutes drive to shopping, restaurants, entertainment, and more! You will not be disappointed in making this brand new build your new family home today!
$319,900
4847 Cultivator Fort Wayne, IN 46818
View additional info
** Open House Sunday 4/21 1-3 PM ** Welcome to this beautiful new custom home tucked away in Majestic Pointe! Built by Majestic Homes this ranch style home offers 3BR/2BA an attached garage, and over 1600 sq ft of living space to make your own! The covered entry greets you as you head up to the front door. Upon entry, you will appreciate the luxury of everything new! This home has a wonderful open concept floor plan. The gorgeous flooring and fixtures are sure to catch your eye. Once inside past the foyer, you can admire the cathedral ceiling in the great room and the abundance of natural light brightening up the space. It is perfect for entertaining your friends and family. The kitchen will make the chef of the family proud with all of its abundance of counter space, walk-in pantry, and raised island bar. A full stainless steel appliance package is included along with custom cabinetry. The kitchen nook is a perfect place to have your morning coffee. The master bedroom offers his and hers walk-in closets as well as its own private bathroom with a dual vanity and walk-in shower. Bedrooms two and three are off of the great room along with the full guest bath. A linen closet is present as well. The laundry room is located off of the garage entrance which makes it handy. Majestic Pointe is located in NW FW and close to I-69 and other amenities. Come out to see this lovely home and make it yours today!
$361,900
4911 Cultivator Fort Wayne, IN 46818
View additional info
** Open House Sunday 4/21 1-3 PM ** Don't miss out on this great custom built craftsman by Majestic Homes. This 3BR/2.5BA two story offers 2244 sq ft of living space to make your own! The desirable covered front porch invites you inside to fall in love with the great semi-open concept layout with the master on the main level. The foyer leads you into the great room of the home which is open to the dining room and kitchen. The chef of the home will appreciate the custom cabinets, abundance of countertop space and stainless steel appliances. There is a raised breakfast bar also giving a nice space for entertaining. Off of the great room is a den that makes the perfect home office. Tucked off to the side in the back corner of the home you can find your master oasis. The enormous master has its won private full bath with a double sink vanity, a relaxing soaking tub and separate shower. It also has a huge walk-in closet. Head upstairs and enjoy a large loft which is perfect for kids to play or to sit and watch a movie. To either side of the loft you will find the 2nd and 3rd bedroom and a full bath. There is also a linen closet upstairs as well for additional storage. The back porch and patio will make for the perfect outdoor entertainment area for grilling and great conversation. This home is a must see and is ready for you to call it yours today!
$364,900
12226 Bozzio Fort Wayne, IN 46818
View additional info
** Open House Sunday 4/21 1-3 PM ** Welcome home to this 4BR/2.5BA 2 story home in Majestic Pointe. This new build by Majestic Homes offers over 2200 sq ft. and has a great open floor plan. Once inside you will notice the formal dining room off of the kitchen. It leads into the large open kitchen which provides an abundance of cabinet and counter space with a raised breakfast bar. It also has stainless steel appliances and a generous sized pantry. Easily entertain family and friends from the kitchen as it is open to the vaulted great room. Large windows allow for bright natural light to shine through making the neutral paint tones stand out. The main floor master offers a great place to relax at the end of the day. It has its own full bath with a double sink vanity and a large walk-in shower with seating and separate tub. It also has a spacious walk-in closet. A laundry room and half bath finish off the main level of the home. Head upstairs and enjoy a small loft with a picture window overlooking the great room. There are 3 large bedrooms upstairs and a full jack-n-jill bath. Travel out to the backyard and grill out of the back patio with water views. This open space is a blank slate and ready for you to make it your own! The oversized 2 car garage is perfect for additional storage along with your vehicles. The up and coming Majestic Pointe neighborhood is within the sought after NWAC school district and is only a few minutes drive to shopping, restaurants, entertainment, and more! You will not be disappointed in making this brand new build your new family home today!
$329,900
4977 Cultivator Fort Wayne, IN 46818
View additional info
** Open House Sunday 4/21 1-3 PM **Beautiful new construction home tucked away in Majestic Pointe! Located in the coveted NWAC, this ranch home offers 3BR/2BA an attached garage, and over 1,700 sq ft of living space to make your own. The covered porch greets you as you approach the front door. Upon entry, you will appreciate the luxury of everything new! The gorgeous flooring and fixtures are sure to catch your eye. This home has a wonderful open concept floor plan and flows nicely throughout. You will find two bedrooms and a full bathroom up front and to the left of the home. Both bedrooms are very spacious and have great closet space. The master is across the hall and has its own private bath with a double sink vanity, a huge walk-in-shower, and a large walk-in closet. Make your way into the living room and admire the cathedral ceiling and the abundance of natural light brightening up the space. It is perfect for entertaining as it is open to the breakfast nook and kitchen so it is easy to keep the conversation flowing. The kitchen will make the chef of the family proud with all of its counter and cabinet space and its stunning modern look. The raised breakfast bar gives additional seating as well! There is also a pantry for more storage. The laundry room is right around the corner. If it's outdoor entertaining you are looking for, check out the back patio off of the breakfast nook. You can grill out while hosting friends and family while allowing the kids and pets to play freely in the large backyard. This home has everything you could want in a new home, along with captivating curb appeal and a fantastic location! You won't be disappointed when you make this your new home today.
$359,900
12152 Bozzio Fort Wayne, IN 46818
View additional info
*OPEN HOUSE SUNDAY FEBRUARY 11TH 1-3 PM* Welcome home, to this immaculate 4 bedroom, 2 1/2 bath home located in Majestic Pointe with 2276 square feet of living space. Inside you will love the open concept, spacious kitchen with a breakfast bar, pantry and stainless-steel appliances remain, great room-with a soaring ceiling, formal dining room or a home office with French doors, laundry on the main, washer and dryer remain, along with the master suite that features a soaking tub, separate shower and large walk-in closet. Upstairs you will find a small loft overlooking the great room, 3 large bedrooms and a full bath. Oversized patio with a pond view. Great location in the NWA school system. Immediate possession!
$333,400
2819 Troutwood Fort Wayne, IN 46818
View additional info
Another amazing home by JRN Construction! 3 bedroom 2 full bath ranch with over 1800 sqft and a 3 car garage!!Split bedroom floor plan, open concept, spacious master BR with walk-in closet,tile shower, dual vanities! mud room, kitchen island overlooking the great room, covered patio with an open 12x12 slab.
$451,009
5198 Orinoco Fort Wayne, IN 46818
View additional info
Designed for comfort and modern living. Spacious 2,820 Sq Ft BRAND NEW 5 bedroom, 3 full bath with 3 living spaces and 3 car garage. Located in award winning Carroll Schools in a quiet country setting but close to all NW Allen amenities. Features include Island kitchen with quality cabinets, hard surface countertops, recessed lighting, pantry and upgrade stainless steel appliances. Nice master suite with spacious closet and tile shower. 5th bedroom is conveniently located on main level next to the full bath. Amenities include 9' ceilings on main level, contemporary fireplace, many windows for an abundance of natural light, and convenient 2nd floor laundry room. The Rowan is a high performance, energy efficient home. Enjoy peace of mind with a 10-year structural warranty, 4-year workmanship on the roof, and Industry-Best Customer Care Program. Visit the Rowan in Drakes Pointe and discover a place where you belong.
$334,900
2808 Grist Mill Fort Wayne, IN 46818
View additional info
Check out this impressive, move-in-ready home in the popular Northwest Allen County School District! This property is on an AMAZING lot...it's going to be hard to find a better lot in a subdivision. Loads of new updates including newer HVAC (2021), roof (2018), completely redone master bedroom/bathroom, and new carpet upstairs. Large bonus room over the garage could be used as extra living space or a 4th bedroom. Large open loft overlooking the great room. Plenty of storage with large closets throughout. The yard has lots of space for entertaining including a beautiful wooded section. Great places to walk to in connecting subdivisions. This home is in a great location close to schools, shopping, restaurants, and so much more. Don't miss out on this great opportunity...schedule your showing today!!
$899,900
5355 Carroll Fort Wayne, IN 46818
View additional info
Quality built, 4 bedrooms plus den sitting on near one acre lot with mature trees located in NACS. Home offers large family area on upper level along with covered veranda from dining area. Built by Hickory Creek Homes, your true custom home builder. Use of high end products throughout including 2x6 construction, spray foam insulation, Andersen windows, solid core doors, custom cabinetry, Cambria quartz countertops throughout, 36" Wolf gas range, Carrier Infinity furnace with dual zoned heating and air, oversized garage with workbench, Zip System, Boral exterior trim and so much more! Home completed in 2024 with gorgeous landscaping to be installed soon. One year warranty along with 10 year structural supplied by builder.
$439,900
5453 Eider Fort Wayne, IN 46818
View additional info
WOW! The seller is now offering $5,000 towards a buyerâs mortgage rate buydown and/or closing costs. Programs are available for a 2-1 buydown or even a permanent buydown! Ask for more information! Don't miss this recently built home on a pond lot in Cobble Creek! Located in the northwest school district, this home has a ton to offer! Enjoy this split bedroom design that offers vinyl plank throughout a big portion of the home. You'll love spending time in the living room with a beautiful stone fireplace going up to the ceiling! The kitchen offers custom cabinetry with a quartz counter top and overlooks the living room - perfect for entertaining! The den would be fantastic for a home office or even an extra bedroom (closet available)! The main bath offers a custom tiled shower with a dual vanity sink and quartz countertop. On the outside, relax in the shade with a covered porch overlooking looking the pond and a drop down TV mount. A ton of upgrades were completed during construction! Some of the electrical upgrades include all bedrooms having can lights and dimmers switches with fans, can lights in the living room, 9 extra outlets, generator outlet in garage, and exterior LED lighting. All appliances are included and motorized window blinds are an added bonus! Too many upgrades to list!
$319,900
4945 Cultivator Fort Wayne, IN 46818
View additional info
** Open House Sunday 4/21 1-3 PM ** Welcome to this beautiful new custom home tucked away in Majestic Pointe! Built by Majestic Homes this ranch style home offers 3BR/2BA, an oversized attached garage, and over 1600 sq ft of living space to make your own. The covered entry greets you as you head up to the front door. Upon entry, you will appreciate the luxury of everything new! This home has a wonderful open concept floor plan. The gorgeous flooring and fixtures are sure to catch your eye. Once inside past the foyer, you can admire the high ceiling in the great room and the abundance of natural light brightening up the space. It is perfect for entertaining your friends and family. The kitchen will make the chef of the family proud with all of its abundance of counter space, walk-in pantry, and raised island bar. A full stainless steel appliance package is included along with custom cabinetry. The kitchen nook is a perfect place to have your morning coffee. The master bedroom offers his and hers walk-in closets as well as its own private bathroom with a dual vanity and walk-in shower. Bedrooms two and three are off of the great room along with the full guest bath. A linen closet is present as well. The laundry room is located off of the garage entrance which makes it handy. Majestic Pointe is located in the coveted NWAC school district and close to shopping, entertainment, and restaurants. Stop by and make this your home today!
$559,900
5690 Gadwall Fort Wayne, IN 46818
View additional info
Custom Open Concept w/ water views from MBR, KI, GR, & Den; Elegant Rounded Corners in GR Walls. Butler's Pantry w/ Glass Accent Doors, matching Glass Accent Study French Doors. Main Level MBR w/ Tray Ceiling, Fan, & Custom Blackout Drapes. Master BA w/ Quartz Dual Vanity, Walkin Shower w/ 3 Shower Heads, & Water Closet. Master Closet w/ Custom BuiltIns replaces dressers, & a locking Jewelry Drawer. 2nd Main Level BR can be closed off w/ the Pocket Door to create In Laws Quarters. 3 Car Garage & Covered Patio w/ non slip epoxy flooring. The GR w/ corner Gas Log Fireplace, Soaring Ceilings w/ Sky Lights & Water Views. Drop Zone off the LDRY + full entry closet. Cabinets & Drawers are soft close technology. Quartz KI Island for Casual Dining & Entertaining. Loft's Open to GR with Cabled Spindles w/ a Floored Walk Out Attic + BR. 3rd Bay of Garage can be used as a work shop w/ a 220 outlet in place. Extra Storage w/ BuiltIn Overhead Racks in Garage. Tankless Gas Water Heater & Gas Furnace w/ Aprilaire Hmdfr. Landscaping & lighted walk.
$379,900
14097 Diavik Fort Wayne, IN 46845
View additional info
Carriage Place Homes by Jeff Godfrey features one of their most popular floor plans - The Shay. Situated on a tree-lined lot, this split bedroom home accommodates a spacious Great Room with a corner stone fireplace. The Kitchen has ample custom maple cabinets, a large island, quartz counter-tops, glass tile back splash, nice walk-in pantry, and new stainless steel appliances. The dining area has a sliding door that opens to a screened-in porch. A large master suite has a private full bath with 2 separate vanities and a large walk-in 2 story closet. Two more bedrooms plus an additional full bath complete this floor plan. This home also features a nice sized laundry room, tons of storage space throughout, vinyl plank throughout main living areas, plus an energy efficient HVAC system. Landscaping package included in sale.
$344,950
13938 Escondida Fort Wayne, IN 46845
View additional info
PLEASE NOTE DRAMATIC PRICE REDUCTION !$0 down and $0 closing costs to qualified buyer! Custom built ranch home located in NW Allen County school system. High efficiency HVAC system. 95% efficient gas furnace. Granite counter tops in kitchen plus pantry. Lot backs up to wooded area. Tandem style garage offers additional storage. Covered back porch, tray ceiling, walk-in closet, dual vanity sinks in main bedroom. Completion is open to needs of buyer.Covered back porch is 12ftx13ft and covered front porch is 7ftx8ft.Tandem garage 40ft on deepest side!
$364,900
1737 Muruntau Fort Wayne, IN 46845
Open House:
Sunday, 4/28 1:00-3:00PM
View additional info
OPEN HOUSE SUNDAY, 1-3PM. Carriage Place Homes by Jeff Godfrey features an open, split bedroom ranch in the NWAC subdivision - Grand Pointe. This home accommodates a spacious Great Room with a corner stone fireplace. The Kitchen has ample custom, white maple cabinets, a large island, quartz counter-tops, glass tile back splash, nice walk-in pantry, and new stainless steel appliances. The dining area has a sliding door that opens to a covered porch. A large master suite has a private full bath with 2 separate vanities and a large walk-in 2 story closet. Two more bedrooms plus an additional full bath complete this floor plan. This home also features a nice sized laundry room, tons of storage space throughout, vinyl plank throughout main living areas, trendy colors w/ white trim plus an energy efficient HVAC system. Landscaping package included in sale.
$374,900
14116 Escondida Fort Wayne, IN 46845
View additional info
NWAC, Cul-de-sac and Pond Lot! Lanciaâs NEW Addyson plan has 2,264 sq.ft. 4 Bedroomâs, 2.5 Bathâs, 3-Car Garage. Open floorplan in Great Room, Nook and Kitchen. Great Room has ceiling fan. Nook leads to 12 x 10 Patio. Kitchen has quartz counters, island with breakfast bar, stainless steel appliances, smooth top stove, soft close drawers, ceramic backsplash, closet with shelving outside of walk-in Pantry, additional gas line hook-up behind stove are standard. Vinyl plank flooring also in Kitchen, Nook, Pantry, Foyer, Baths, Laundry Room and Great Room. 4 Bedrooms and 2 Full Baths upstairs. Owner suite Bedroom has ceiling fan and cathedral ceiling, dual rod & shelf 1-wall unit in the walk-in closet. and private Bath with dual sink vanity and 5' Shower. Office-Bonus Room with single French Door and dual door closet storage. Pocket door on Laundry Room upstairs with countertop for folding laundry. Main Bath upstairs has door for separate dual vanity area. Designer white laminate wood shelving in all closets. Vinyl Board & Batten and stone Craftsman columns on elevation. Home has Simplx Smart Home Technology - Control panel, up to 4 door sensors, motion, LED bulbs throughout, USB port built-in charger in places. Garage is finished with drywall, paint, attic access with pull-down stairs and has one 240-volt outlet pre-wired for an electric vehicle charging. 2-year foundation to roof guarantee and an in-house Service Dept. (Grading and seeding completed after per Lanciaâs lawn schedule.) Selling agent to verify school. NWAC may make changes to school assigned as NW Fort Wayne grows.
View additional info
OPEN HOUSE ON 4/21/42 FROM 2-4. Welcome to your future home sweet home! Tucked away in a super convenient spot, this lovely two-story charmer is just waiting for you to make it your own. As you step inside, you'll notice the den, perfect for chilling out with a book or turning into your very own work-from-home office. The heart of the home, the kitchen, is an inviting space that boasts beautiful ceramic tile flooring and glass backsplash. Living room features laminate flooring for easy clean up. Out back there is a good-sized yard that is fenced in. Great place to host parties of just enjoy the outdoor weather. Upstairs, you'll find a versatile loft area that could be used for a number of different purposes. The garage has a handy storage nook, making organization a cinch.Built in 2015 and meticulously maintained by its owners, this place just feels like home. Schedule your showing today!
$379,900
975 Zenos Fort Wayne, IN 46818
Open House:
Saturday, 4/27 12:00-5:00PM
View additional info
Brand new home for sale by Granite Ridge Builders in Bentley Estates subdivision located in Southwest Fort Wayne. This Rubywood floor plan offers over 1400 square feet, 3 bedrooms, 2 bathrooms, and an open concept layout. The kitchen has custom cabinets with an island, breakfast bar and stainless steel gas range, dishwasher & microwave. The great room has a cathedral ceiling and picture window overlooking the backyard. All three of the bedrooms are spacious. The owner's suite features a full bathroom with a 5' wide vanity and 5' fiberglass shower and large walk-in closet. Other features include a covered veranda, 3 car garage and whole house media air cleaner and exchanged healthy house fresh air intake.
$354,800
1639 Murantea Fort Wayne, IN 46845
View additional info
This is another Tom Schmucher & Sons homes that is loaded with nice extras. Large greatroom with 10' ceilings oversized transom windows opens into the spacious kitchen with custom cabinetry, dove-tailed and soft-close drawers. You'll love the large corner pantry, under cabinet lighting, upgraded appliances including stove with convection oven and dishwasher with stainless steel tub. This split bedroom design is sure to please. The Master Suite bath features tiled shower, double vanities and a huge closet. Other features include Andersen windows, rounded drywall corners, 50 gal HWH, Hi-efficiency furnace and pull-down attic stairs and floored attic. You'll be sure to enjoy both the large covered front porch plus a covered patio with ceiling fan. The back covered porch is footered and could be screened or enclosed. The oversized 2 car garage is 27 x 25 and has a window for natural light. Stop and take a look at this one. First few pictures are showing the current construction progress. Remaining photos are from a previous home that is similar. Kitchen cabinetry will be dark with white trim in the rest of the home.
$339,900
1610 Muruntau Fort Wayne, IN 46845
View additional info
COMPLETED! Qualifies for $0 down USDA loan! Tired of settling for someone else's dream home? This beautiful ranch home sits on a great cul-de-sac/pond lot in the new Grand Pointe at Copper Strike Pass subdivision. Enjoy a split bedroom design, 9' ceilings, 3 car garage, a main full bath with double sink vanity and a CUSTOM shower, walk in closet, kitchen with custom cabinetry, a GRANITE counter top, and a 95% high efficiency furnace! Enjoy the peace of mind that comes with new construction homes! Hurry to take a look and fall in love!
View additional info
Are you ready to discover the perfect blend of comfort, luxury, and modern living? Look no further than this stunning home located in the desirable Grand Pointe at Copper Creek neighborhood. With its prime location and impressive features, this property is sure to exceed your expectations. As you step inside, you'll be greeted by a spacious and inviting two-story layout. The thoughtfully designed floor plan boasts four generous bedrooms, offering ample space for relaxation and privacy. The two full baths ensure convenience for your entire family. This home has been crafted with meticulous attention to detail, showcasing high-quality finishes and contemporary aesthetics. The open concept design creates a seamless flow between the living areas, making it ideal for entertaining guests or spending quality time with loved ones. Equipped with LVP flooring, stainless steel appliances, and more. Schedule a tour today!
