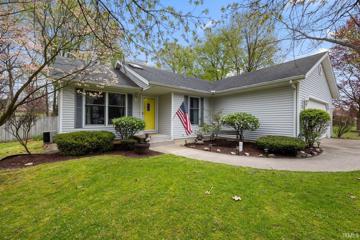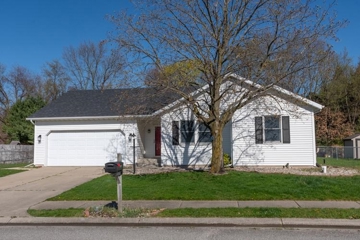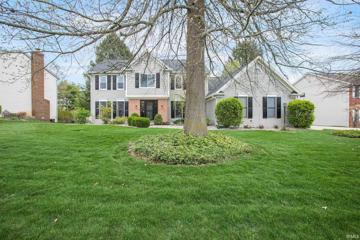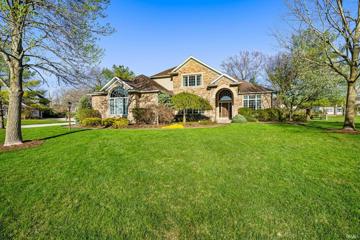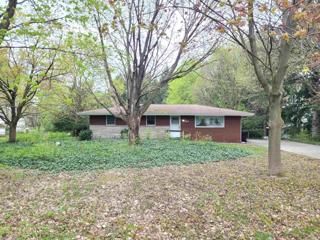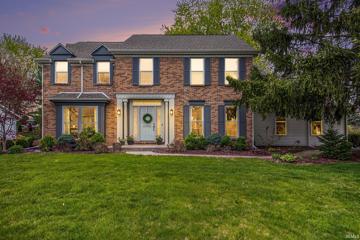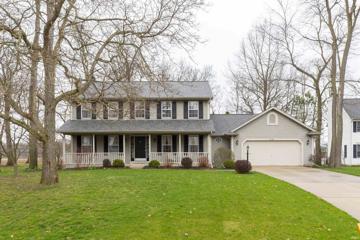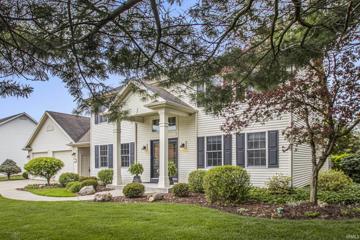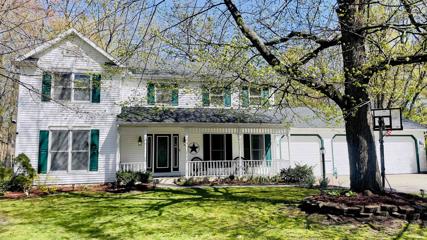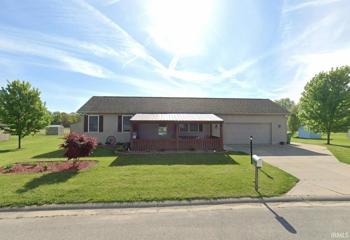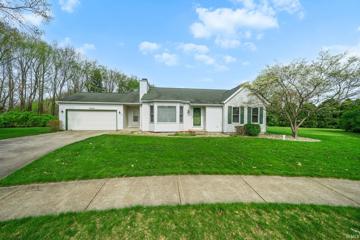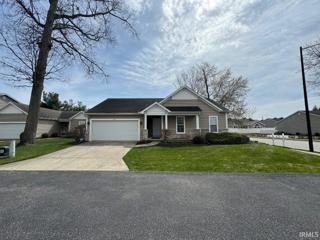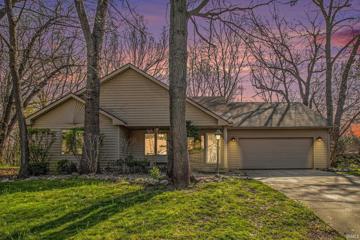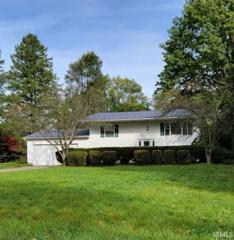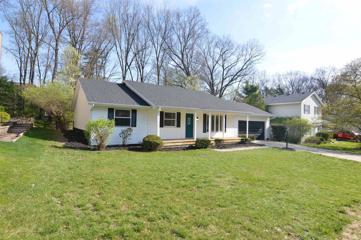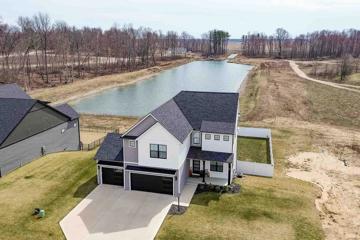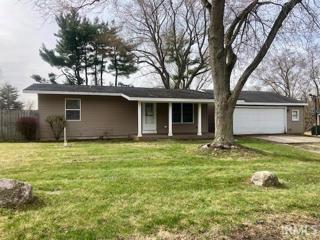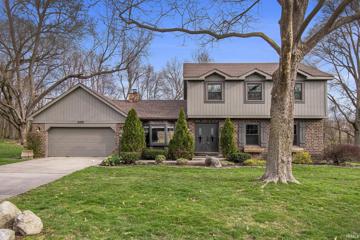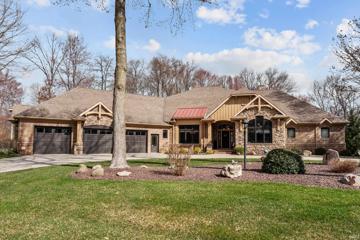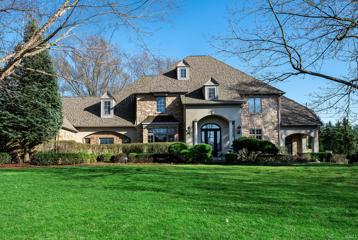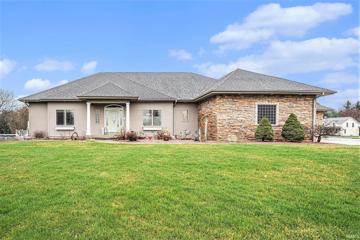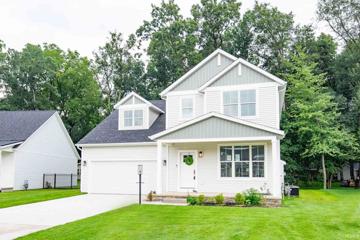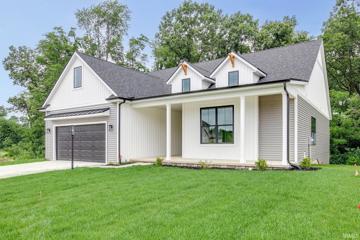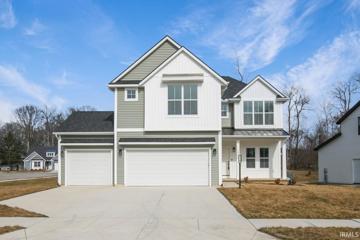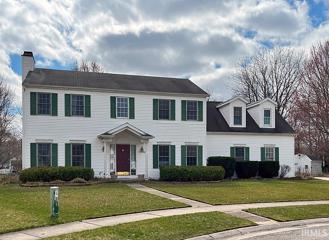Granger IN Real Estate & Homes for Sale
49 Properties Found
The median home value in Granger, IN is $380,000.
This is
higher than
the county median home value of $181,583.
The national median home value is $308,980.
The average price of homes sold in Granger, IN is $380,000.
Approximately 89% of Granger homes are owned,
compared to 7% rented, while
3% are vacant.
Granger real estate listings include condos, townhomes, and single family homes for sale.
Commercial properties are also available.
If you like to see a property, contact Granger real estate agent to arrange a tour today!
Learn more about Granger.
$242,900
52522 Ruth Granger, IN 46530
View additional info
Not far from Notre Dame you'll find this beautiful 3 Bedroom, 2 bath ranch with full basement, and 2-car attached garage! This home and its peaceful half acre setting in Granger await you with a gorgeous backyard that is totally fenced in making it perfect for relaxing and entertaining! You'll love all the windows and natural light in the spacious vaulted Great room/Dining room! Kitchen comes with all appliances and features a large pantry, brand new floor and new ceiling fan. Retreat to the Primary suite with full updated bath and walk-in closet. Main bath has been totally updated, too. Convenient Main floor laundry. A full basement is waiting for your finishing touches and is plumbed for a 3rd bath! Lovely Bamboo floors in Great room and hallway and wood laminate in bedrooms. Six panel doors throughout, new furnace in 2020, new water softener in 2019, and new well pump in 2018. Garage and patio feature epoxy floors. Sellers request 24 hour notice for showings due to young children!
$305,000
50652 Goldenview Granger, IN 46530
View additional info
Get ready to be captivated by this easy-to-maintain ranch home, recently updated to look modern. The whole interior, including the kitchen cabinets, has been freshly painted. The kitchen now features new handles, a quartz countertop, a stylish backsplash, new sink, a new faucet, and a dishwasher, making it welcoming and warm. Throughout the house, new light fixtures have been added to freshen up the space. The master bathroom has been beautifully remodeled with a new tile shower, a sliding glass door, updated vanity top, faucet, and mirror, plus a striking barn door. The hallway bathroom also has new features and a mirror. The basement is a great place to hang out, with new carpeting, and the brand-new roof installed in 2024 adds even more value. The backyard is fenced and includes a large deck, perfect for gatherings. Come see all the features this lovely home has to offer by scheduling your visit today.
View additional info
OPEN HOUSE SUN 4/28 12-2. Welcome to your stunning 4-bed, 2.5-bath home in the heart of Brendon Hills. This home features many beautiful renovations and hard to come by options including a large foyer you will experience as you enter the front door, a main level laundry/ mud room, a gourmet open kitchen with granite countertops, custom cabinetry and Electrolux ovens. The living room has vaulted ceilings with a large brick fireplace. Make your way up stairs to the oversized primary bedroom + beautifully renovated bathroom suite featuring a soaker tub, sky light and stand alone tile shower. The basement provides ample storage and is ready for you to make it your own. With a NEW ROOF, gutters + a Passing Well/Septic/Water test you wonât want to miss this!
$774,900
51730 Harborough Granger, IN 46530
View additional info
Nestled on an impressively landscaped lot, this home boasts waterfront views from many rooms. Located in the coveted Phase III section of Covington Shores, the home's cool tones and sophisticated style combine beautifully with its light-filled, open, and flowing floor plan. The generous foyer sets the stage for the home's purposeful design. The oversized great room flows easily to a renovated kitchen that will inspire you. It offers ample storage and a handsome stainless appliance suite. In addition to a large formal dining room, the main floor offers a large office with voluminous ceilings. The home offers five bedrooms, all of them en suite. The finished lower level sports lookout windows, a generous family room, storage, and a full bathroom. Minutes from Notre Dame, shopping, the hospitals, and restaurants, this amazing home feels a world away but is close to it all.
View additional info
Perfect Owner-Occupant opportunity from ROUSHOUSEAUCTIONS.COM! This home sits on just over an acre, and is so well built! You can look all you want, but I couldn't find 1 morter or foundation crack in this 65 yr. old home. Basement is dry as a bone, and this is where the extra living space will be for the new owners! Super easy to finish out a family room downstairs. Mechanicals look very good, Septic checks out, and Roof appears OK. Some Cosmetic, and enroll your kids in Northpoint! Auction is ONLINE ONLY, and is live now. Bidding will end on May 16, @ 6PM ***NOTE - SOFT CLOSE - BIDDING WILL CONTINUE AFTER 6PM UNTIL NO BIDDING CONTINUES FOR A 3 MINUTE PERIOD. Open Houses held 4/30, and 5/7 5-6PM. Non - Refundable Earnest money of $5000 will be due immediately after the bidding ends from Winning Bidder. Property is being sold AS-IS. Close approx 30 days after close of auction. We employ a 10% buyer premium that will be added to high bid for contract amount. Go to: ROUSHOUSEAUCTIONS.COM to register. We have a reputation for successful sales for a reason, dont let this one pass you by!
$499,900
51942 Sand Pointe Granger, IN 46530
View additional info
Take a look at this, beautifully maintained home smack dab in the heart of the highly sought after Quail Ridge subdivision in Granger! This four bedroom two and a half bathroom home needs absolutely nothing except for you! Renovations have been made from top top bottom throughout the last few years and include Roof, vinyl siding and vinyl fold in Windows, Furnace, AC, Water Softener, Sump Pump, Reverse Osmosis system just to name a few. You would think that the hardwood floors throughout the home were just put in recently as they are absolutely gorgeous but this luxury home has just been meticulously cared for. This home boasts plenty of room for entertaining inside or out as the backyard is more than inviting with a great size open patio and landscaping. Wonderful schools, shopping, walking paths, and even Knollwood country club is just within minutes. The sellers favorite thing about this house is the neighborhood and the amount of children playing and people walking their pets. Don't let this one slip by.
$419,900
10761 Pine Cone Granger, IN 46530
View additional info
Be wowed, Michiana, by this meticulously maintained two-story home in the Partridge Woods subdivision-right off of Adams Rd. Partridge Woods has beautiful tree-lined streets for riding bikes and walking your pets, plus backyard access to MI snowmobile trails. It is in the Penn school district with Horizon and Discovery schools a convenient 5 minutes away. This 4 bedroom, 2.5 bath home sits on a half acre lot, and has a fully finished basement with two large extra living spaces and an additional project room and mechanical room One room could be used as a 5th bedroom without a closet or window. The total square feet above and below ground equal 3,414. Updates include quartz counter tops, ceramic flooring, stainless appliance package, master bath, roof, water heater, and furnace/AC. Closets have been custom designed for efficiency of space. The large deck is a peaceful backyard retreat among the beautiful landscaped yard. Don't miss out on this lovely turn-key home. Schedule your showing today!
$443,500
51021 Ashley Granger, IN 46530
View additional info
This Stacey custom built home insures top quality material and craftsmanship. 4- bedrooms with 3 1/2 baths. Beautiful kitchen with breakfast area that leads to the family room. Formal dining room plus a den/office and first floor laundry. Lower level features a full bath, 2nd family room a extra area with a egress window that could be an additional bedroom. Large heated garage with work area. Patio for entertaining and a shed for extra storage. Dishwasher, disposal, and smoke alarms new 2023. 2 water heaters for constant hot water.
Open House:
Sunday, 4/28 2:00-4:00PM
View additional info
OPEN HOUSE SUN 4/28 2-4PM Welcome to this stunning 4-bedroom, 2 full/2 half bath home in Partridge Woods! Step inside to discover new vinyl plank flooring and carpeting throughout, complemented by fresh, neutral paint. The kitchen includes stainless steel appliances and the adjoining sunroom offers the perfect spot to enjoy your morning coffee or relax with a good book. Upstairs, you'll find three generously sized bedrooms, one of which conveniently adjoins a room that could serve as a nursery or home office space. Both upstairs bathrooms have been updated as well as ceiling fans and lighting fixtures throughout the home. The basement features a full wet bar and half bathroom, perfect for entertaining guests or enjoying movie nights. Outside, the large deck overlooks the spacious backyard, offering plenty of room for outdoor gatherings and activities. Parking is a breeze with a three-car garage and a 10x12 shed for additional storage. Updates abound in this home, including a new roof and chopper sump pump installed in 2023, along with HVAC replaced in 2022 and a new water heater in 2020. Don't miss out on the opportunity to make this your dream home!
$250,000
53584 Springfield Granger, IN 46530
View additional info
This cozy 2-bedroom, 1 bath home is situated on a cul-de-sac with views of an open field on .71 acres offers a charming and functional living space. Primary bedroom is 12x15! Full basement ready for finishing to potentially add more bedrooms or living area. There is a 2.5 car attached garage, a spacious 24x36 steel garage/workshop with epoxy floors, additional 12x16 storage shed with concrete floors you will have plenty of space to park 5 cars inside and a few motorcycles or toys! Out front is a covered porch with views of the neighborhood and cul-de-sac. All stainless-steel appliances stay! The sellers are offering a $1500 carpet allowance with a good offer. This property provides a blend of comfort, potential, and functionality for a new homeowner to enjoy.
$299,000
14351 Drake Granger, IN 46530
Open House:
Sunday, 5/5 2:00-4:00PM
View additional info
Tucked away on a large cul-de-sac in Mallard Pointe this lovely ranch home is ready for her new family. This open concept home has cared for the same family for over 25 years. The heart of this home features a living room with tall ceilings and fireplace to keep you warm in the cooler months. Her Primary bedroom has an attached bath and walk in closet--the perfect retreat for the tired. Two other main floor bedrooms with an updated hall bath. The finished lower level boasts a family room with bar and plenty of storage. Large wood deck overlooks an expansive private back yard. With her main floor laundry your chores are made easier. Now, with an open heart, she stands ready to embrace your family.
$360,000
5502 Getty Granger, IN 46530
View additional info
Welcome to the Main Street Villa, a charming residence conveniently located across from the esteemed Saint Joseph Regional Medical Center Hospital. This property offers easy access to University Park Mall and the shopping district along Grape Rd. This home features vaulted ceilings in the great room, a fireplace, and an upgraded kitchen with new appliances, granite countertops, flooring, and refinished cabinets. A fenced courtyard, main level laundry, and a newly installed HVAC system add to the convenience and comfort of living here. The property includes a freshly painted interior, new carpeting, and a spacious fenced patio in the yard. The main level includes a versatile third bedroom/den with French doors. The finished basement provides additional living space with a second kitchen, bedroom/den, game room, half bath, and bonus room with an egress window. With its modern upgrades and proximity to shopping and amenities, this home offers a blend of comfort and convenience. Don't miss this opportunity!
$325,000
51222 Streamwood Granger, IN 46530
View additional info
Welcome to this charming villa, a perfect harmony of style and ease, located in the prestigious Streamwood Villas and renowned PHM school district. Step inside to discover a sunlit open-concept great room where a stately fireplace becomes the centerpiece for family gatherings. The expansive hardwood floors add warmth and elegance, while ample windows bring the beauty and abundant sunlight inside. The convenience of single-floor living is epitomized with a serene Master En suite, complete with thoughtful touches and a main-level laundry area for practicality. The kitchen-with its rich cabinetry, butcher block countertops, and brand new stainless steel appliances-is an invitation for culinary exploration, all while never missing a moment of conversation with guests. The living space extends to a fully finished basement, where a cozy bedroom and versatile family room await, offering additional space for entertaining, recreation, or quiet relaxation. Situated in a villa community that boasts a full-service Home Owners Association, this home promises a worry-free lifestyle where exterior maintenance is a thing of the past. Embrace the blend of comfort, community, and convenience in a home that's waiting to be yours. Schedule your showing today!
$325,000
13691 Anderson Granger, IN 46530
View additional info
Well cared for home in a great location in Granger and PHM schools. Nice sized lot with lots of privacy. Close to everything! Seller has real-estate license in referral with listing office.. Agent see remarks for showings.
$324,900
17461 Woodhurst Granger, IN 46530
View additional info
Check out this immaculate ranch in located in Farmington Square- Granger, IN. Entertaining is a blast in the open concept kitchen, dining, family room that opens up to the back deck, so whether your baking or outside grilling you can still be part of the party! Cooking is a joy in this new kitchen with solid surface counter tops, new appliances, and cabinets. Main level also offers 3 bedrooms and 2 full bathrooms- including a primary bedroom with bathroom and walk in closet. Both bathrooms are updated with new vanities and amazing tile showers! The lower level has a ton of space for storage and could be finished off if you need additional space. There is a bonus room downstairs that has a closet. The backyard has a deck, is very private and has a nice landscaped barrier, and is chain link fenced. You will have peace of mind for many years to come with all these new amenities plus brand new roof, AC, and appliances!
$729,000
13009 Brick Granger, IN 46530
View additional info
Welcome to Luxury Living on the Waterfront at The Hills at St. Joe Farm! Indulge in the epitome of refined living in Granger's premier neighborhood. This exquisite two-story home is perfectly poised on the tranquil pond within The Hills at St. Joe Farm. Prepare to be mesmerized by the panoramic water views and lavish amenities that define this extraordinary residence Boasting top-rated PHM/Discovery schools and the convenience of water/sewer services. Step inside and immerse yourself in the open-concept main level featuring an abundance of natural light and picturesque water views. For culinary enthusiasts, the gourmet kitchen is a masterpiece, adorned with custom tile backsplash, a sprawling island, and high-end appliances, ensuring that every meal is a culinary delight. The expansive mudroom with a walk-in pantry offers practicality and ample storage, ensuring that organization is effortless. Retreat to the lavish primary suite complete with a freestanding soaker tub, twin sink vanity, and a spa-like walk-in shower. The oversized walk-in closet, with laundry access, adds an element of convenience to your daily routine. Venture downstairs to the finished walk-out lower level, where a versatile flex room and a half bath await, offering endless possibilities for a home office, gym, or entertainment space. Outside, your own outdoor oasis beckons. Step onto the extended rear deck overlooking the water, where you can bask in the serenity of your surroundings. The fully fenced-in rear yard ensures privacy and security, while the bonus stall connected to the deck enhances outdoor hosting and leisure activities. Don't miss this rare opportunity to embrace waterfront living at its finest. Schedule your showing today and elevate your lifestyle to new heights!
$269,000
15702 Hamilton Granger, IN 46530
View additional info
3 Bedroom updated home! Hardwood Floors throughout Main Level. Spacious & Bright Chefâs Kitchen w/Gas Stove top, Grand Cherry Cabinets & Stainless Appliances. Main Bath w/Granite Counters and Tile Floors. Finished Lower Level with new carpet, Full updated Bath and 4th Room that can be used as a Bedroom. Great Backyard with Amazing Stamped Concrete Back Patio, Walk Way and shed! Huge Oversized 2 Car Garage! PHM schools and close to Shopping & Dining. ***Passing Septic, water & HVAC , reports attached to listing***
$390,000
16355 Barryknoll Granger, IN 46530
View additional info
4 bedroom home in Knollwood. Gorgeous living room with vaulted, beamed ceilings and grand fireplace. The newly remodeled kitchen has plenty of cabinets, quartz counters and sharp backsplash. There is NO shortage of entertaining space with the huge bonus room off the dining room and two large decks that overlook your private backyard area backing up to Michigan with peaceful views and an abundance of wildlife. The walk out basement has another family room and bonus space for office or work-out room. There is a staircase to the Attic in the upstairs bedroom for additional storage. Updates include new roof 2022 updated kitchen, and new living room carpet in 2021, new HVAC 2018, exterior paint 2017, electrical panel 2016, freshly painted rooms.***Passing Septic Report***
$1,259,900
30405 Deer Granger, IN 46530
View additional info
Come home to this stunning custom ranch in Grangerâs premier Copperfield. Built by KW Yoder as the builderâs personal residence, this showstopper was featured in Elkhart Countyâs Parade of Homes and is ready to surprise and delight its new owners. As you enter the foyer you will be captivated by the soaring ceilings and exquisite features like the grand columns and elegant custom millwork with details that connect the spaces throughout the home. The open floor plan features a formal dining room with tray ceiling and nice sconces flanking the large windows. The great room features 12-foot ceilings and a large fireplace with stone surround, a gorgeous mantle, and custom cabinetry. Your spacious kitchen opens to the great room and sun room and features abundant quartz countertops, custom cabinetry, stainless steel appliances, a large center island, walk-in pantry, gas cooktop with pot filler, and instant hot water in the sink. You will spend most of your time in the incredible sunroom with cathedral ceiling, stone floor, abundant windows, and doors to both the fenced area of the yard and the private veranda. The main-level master suite has its own double-sided fireplace as well as an en-suite bath including a walk-in tile shower, heated tile floor, jetted tub, and walk-in closet with one of the homeâs three laundry rooms. A guest suite with en-suite bath, third bedroom or office, and mudroom with laundry round out the main level. Your spacious basement features lookout windows, two more large bedrooms, a kitchenette, home theater with 7.1 surround sound, another office, third laundry, and a large mechanical and storage area. The expansive three-car garage features four overhead doors, access to the basement, and included cabinetry. The entire home is encased in brick and stone giving a stately, refined character from all angles. Sitting on a double lot, the property features one and a half acres of park-like beauty, with a full irrigation system to keep it looking beautiful. Between Elkhart and Granger, near the Michigan state line, this home is near plentiful options for shopping, dining, and entertainment. Just 25 minutes to the University of Notre Dame, 15 minutes to the RV capital of the world, and under two hours to Chicago. Schedule your private showing today.
$1,295,000
51390 Colleen Granger, IN 46530
View additional info
Nestled on Appx.1.2 Acres in Shamrock Hills Gated Subdivision this Custom Built Home & Finished Walk-out Lower Level Embraces Elegant Nuances. Grand Foyer, Graceful Floating Curved Staircase,5 Bedroom Ensuites,Luxurious 1st & 2nd Floor Primary Bedrooms,"3 Laundry Rooms One on Each Level",Sunlit Great Room& Morning Room,Accessing the Patio and flowing into the Chef's Kitchen outfitted with a 6 Burner 48"Gas Cooktop & Butlers Pantry seamlessly connecting to the Formal Dining Room.The Finished Walk-out Lower Level presents a Family Room,Entertaining Space,Kitchenette,5 th Bedroom Ensuite,Gym. Further enhancing the allure are the a 3rd floor Flex Room,1st Floor Den that opens to a Charming Patio. This Design Intertwines Expansive Entertainment Areas with Cozy Living Spaces,Promising a Harmonious Lifestyle.
$1,395,000
29948 County Road 1 Granger, IN 46530
View additional info
This custom home offers 6,500 finished square feet of comfortable living space. With 5 bedrooms and 7 bathrooms, it provides ample accommodation for a large family or guests. The interior boasts high-end features such as a custom kitchen with granite counters and stainless steel appliances, a peninsula fireplace, gorgeous hardwood floors, a central vacuum system, and a standby generator for added convenience and comfort. The lower level adds even more value to the home, with a fully finished layout including a kitchen, bar, fireplace, recreation area, sitting room, and 2 bedrooms. This space offers versatility and could easily serve as a mother-in-law suite or guest quarters. Outside, the property is equally impressive, featuring a large multi-level deck perfect for outdoor entertaining, leading to a hot tub and a saltwater pool where you can relax and unwind. Additionally, the expansive 40' x 80' pole barn provides plenty of storage space for toys and equipment. With insulation, heating, three large overhead doors, and a bathroom, the barn is not only practical but also adds to the propertyâs appeal. Conveniently situated on 5 acres between Granger and Elkhart, this home offers the perfect balance of privacy and accessibility. Whether youâre seeking luxury living, entertainment options, or space for hobbies, this property has it all, promising a lifestyle of comfort, convenience, and sophistication.
$630,917
12875 Brick Granger, IN 46530
View additional info
Move-in ready new construction! This two-story home greets you in the foyer entry with beautiful flooring that leads you into the home open-concept living room/dining room making it the perfect space for entertaining. The gourmet kitchen boasts a stainless appliance package, a large island with bar seating, and plenty of cabinetry. The primary suite features a desirable walk-in closet and a private bath with twin-sink vanity, and custom tile shower. This home offers an incredible amount of space with two additional bedrooms on the second level plus a bonus room perfect for a fourth bedroom or playroom. Other notable features include second-level laundry for convenience, a two-car attached garage, a home office, and a mudroom. This home is complete and ready for its new owner! So don't wait - schedule your showing today!
$609,900
12983 Brick Granger, IN 46530
View additional info
New Construction and move-in ready! Located in the PHM school district, this spacious ranch floor plan offers a large open-concept great room with soaring vaulted ceilings, a gas log fireplace, and a gourmet kitchen boasting a large island with bar seating and a stainless appliance package. Make your way to the luxurious primary suite with a desirable walk-in closet, custom tile fiberglass shower, and twin sink vanity. Other notable features include two additional bedrooms on the main floor, plus an attached two-car garage and main floor laundry. Then this quick move-in home could be perfect for you! So don't wait -schedule your showing today!
$664,900
12793 Brick Granger, IN 46530
View additional info
New Construction and Move-In Ready! This spacious two-story home offers you an abundance of space with over 2,200 sq ft and potential for additional space in the ready to be finished lower level. The foyer entry guides you into the open-concept great room boasting an electric fireplace with a beautiful wood mantle and an abundance of natural light through sliding doors that lead you out onto the home's rear patio The gourmet kitchen boasts a large center island with gorgeous countertops, an abundance of cabinetry, plus a full stainless appliance package. Make your way to the expansive primary suite with a luxurious private bath featuring a fiberglass shower with custom tile, a twin sink vanity, and a desirable walk-in shower. Other notable features include four additional large bedrooms, second-level laundry for convenience, and 3 car garage. This thoughtfully laid-out floor plan offers you an incredible amount of space and is sure to go quickly! So don't wait - schedule your showing today!
View additional info
Seller is offering $10,000 towards closing costs! This spacious colonial has great bones but is in need of a few updates and repairs. There is over 3700 finished sq ft with a 2 story foyer and an open floor plan. The home is filled with natural light, and 9 ft ceilings on the main floor. Each room in the home is generously sized and there is special wainscot molding and built in bookcases and shelving in the great room, den and master bedroom. The gas fireplace is showcased in the great room. The kitchen has a center island and 2 pantries providing plenty of prep space and storage. The den off the foyer is ideal for working from home. The second floor has 4 bedrooms and the primary bedroom with en suite and walk in closet. The bath has duel sinks, garden tub and separate shower. The washer and dryer is also located upstairs for extra convenience. Seller will replace roof and windows with broken seals with acceptable offer.
