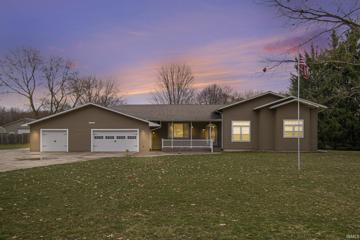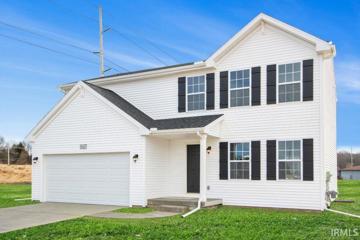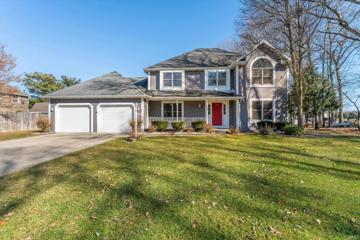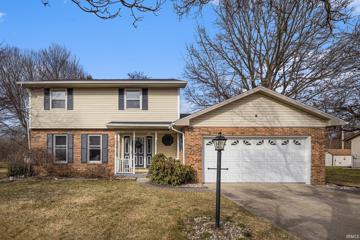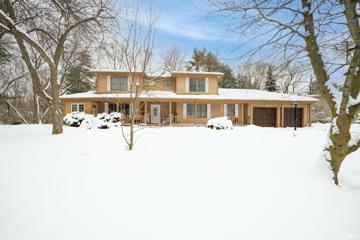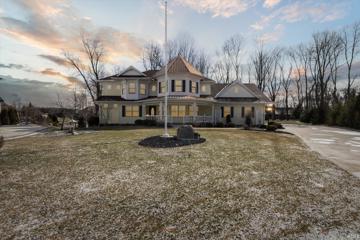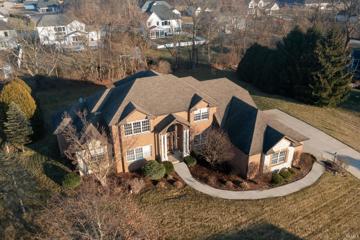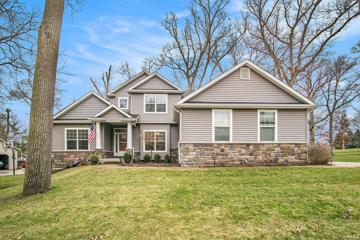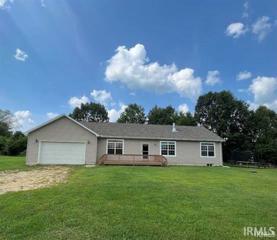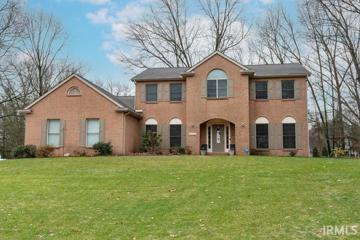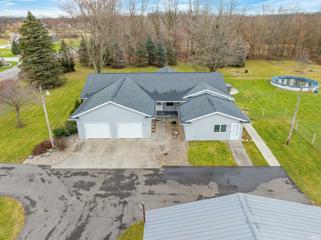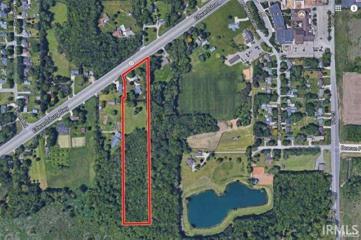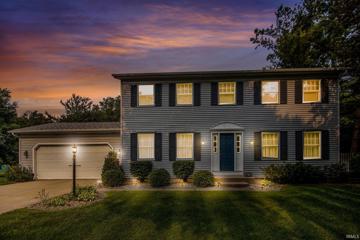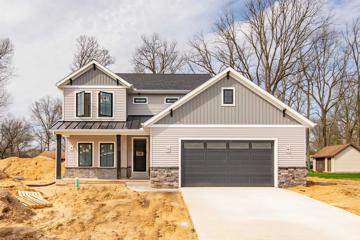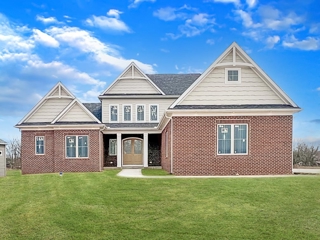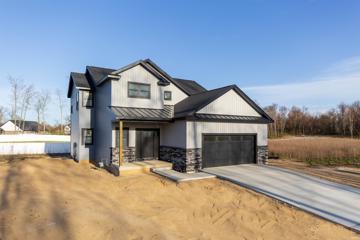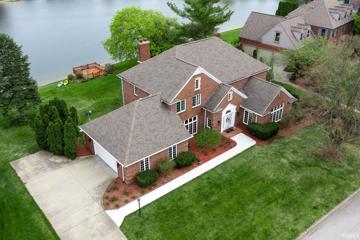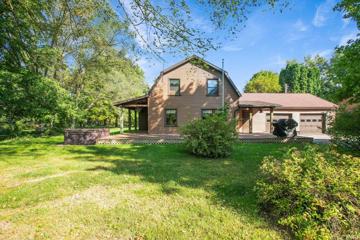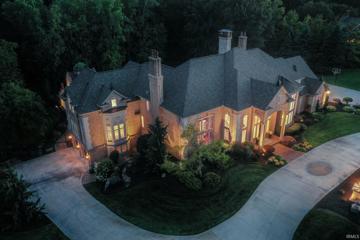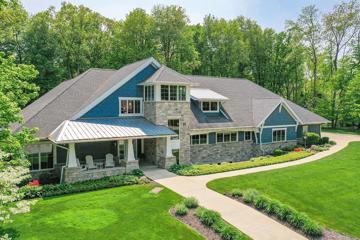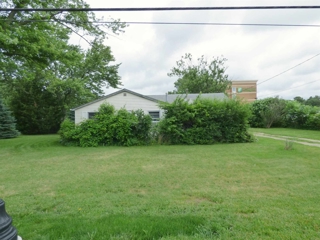Granger IN Real Estate & Homes for Sale
46 Properties Found
$799,000
51580 Cherry Granger, IN 46530
View additional info
OPEN HOUSE WED. APRIL 17th 5pm-7pm. Absolutely stunning custom Granger home in PHM School district on nearly 7 acres. The home is featured with Sherwin Williams designed colors and Swarovski Crystal Chandeliers throughout including the oversized main level laundry room. The master bedroom ensuite with walk in closet and master bath features walk in shower with a jacuzzi tub and heated floors. Kitchen features custom Amish hand built solid oak cabinets along with new appliances. The kitchen is emphasized by the beautiful French doors taking you to your overly large living room for all your entertaining desires. All windows are brand new with custom built-in shades along with tons of new updates throughout the home. The basement has two egress windows and plumbed for an additional bathroom. As if thatâs not enough outside you will love your two pole barns for all of your work equipment or extra storage needs. One pole barn is fully equipped with Heat and an Alarm System. You will really enjoy the trails in the back of the property for your toys or just to enjoy nature.
$449,900
12753 Brick Granger, IN 46530
View additional info
NEW CONSTRUCTION 4 bedroom, 2.5 bath home in The Hills at St. Joe Farm located in the Penn-Harris-Madison school district. RESNET ENERGY SMART NEW CONSTRUCTION-10 YEAR STRUCTURAL WARRANTY. The only two story new home construction home in Granger at this price point! Over 1,800 sqft. two story home designed to optimize living space without sacrificing storage. Open concept layout features large great room that flows into the dining nook. Spacious kitchen will feature white cabinets, a breakfast bar with pendant lighting, granite counters and tile backsplash. Tucked away but easily accessed are a powder bath and laundry room, accessed from the mudroom, completing the main level. Upstairs find the spacious, primary bedroom suite, with a large WIC and private full bath. 3 additional bedrooms and another full bath complete this home with comfort and style in mind. Home also includes 2 car attached garage, covered front porch entry and 10x10 patio.
View additional info
Beautiful family home in Terri Brooke. 4 Bedrooms , full finished basement and loads of storage. This home has a large back yard and oversized garage. Updates include, new garage door 2022, A/C 2018, sliding door from kitchen, gutter guard 2022, gas range 2022, furnace 2017. It is open and inviting and priced to sell.
$339,900
15725 Wagon Wheel Granger, IN 46530
View additional info
Welcome to your dream home nestled in a charming Granger neighborhood! This home has been fully remodeled with modern lighting and hardware throughout. Make your way to the generously sized eat-in kitchen where you'll have an abundance of cabinetry and plenty of counterspace. Cozy up in the family room, complete with a masonry fireplace flanked by built-ins, perfect for chilly evenings spent relaxing with loved ones. Upstairs, retreat to the comfort of the primary suite, boasting ample space and a private en-suite bathroom. Three additional bedrooms offer versatility and comfort for family, guests, or home office space. Step outside to your private oasis â a spacious rear yard with a patio, ideal for entertaining, or simply unwinding after a long day. Let your imagination run wild as you envision summer barbecues and tranquil moments surrounded by lush greenery. Convenience meets functionality with a two-car garage, providing ample parking and storage space for your vehicles and outdoor gear. New roof in 2023. There is absolutely nothing left for you to do except move in! Don't miss your chance to make this exquisite property your own - schedule your showing today! Home is not part of the HOA so it is not subject to HOA restrictions. Remodeling completed by FarGo.
$419,000
50944 Safari Granger, IN 46530
View additional info
Beautiful home situated on an oversized lot in a private setting located in the desirable Lions Gate subdivision. Country feel yet minutes away from Notre Dame, Shopping, and all the wonderful things this area has to offer. This spacious home has 3 large bedrooms including the huge master bedroom, 3 full and 1/2 baths. This home has so much to offer with several updates such as a New Roof, New Stainmaster carpet throughout, New A/C unit, new paint, flooring, new granite countertops, new fence as well as an updated 1/2 bath. You'll adore the spacious family room while relaxing in front of the beautiful fireplace on those chilly nights and an attached sunroom/3 season room. The home has a spacious kitchen with main floor laundry along with a bonus room. The upper level features three of possibly 5 large bedrooms, a full bath completely remodeled, and the spacious master suite with a private bath also fully remodeled with tile shower. The full finished basement adds additional living/play area and 2 additional bonus rooms that could be used as extra bedrooms
$1,249,500
51614 Copper Forest Granger, IN 46530
View additional info
Welcome to this exquisite County-Victorian home nestled in the highly desirable Granger, Indiana. With five bedrooms, four full bathrooms, and two half bathrooms, this meticulously crafted residence offers a perfect blend of elegance, comfort, and quality construction. As you step inside, the warmth of acacia hardwood floors greets you, leading the way to a custom kitchen adorned with granite countertops, showcasing both functionality and style. The open-concept design creates an inviting atmosphere, perfect for entertaining guests or enjoying family gatherings. Inside, the hand-stained crown molding and cherry custom kitchen cabinets showcase the dedication to creating a truly luxurious living space. Pella triple-pane windows allow natural light to flood the home while providing energy efficiency and sound insulation. The open living room boasts a balcony, offering a unique vantage point overlooking the space. The master suite is a haven of comfort with a marble-tiled walk-in shower featuring dual shower heads, soaker tub, and walk in closets. The meticulous construction extends to the in-law suite, which includes a screened-in porch, providing a serene outdoor retreat. This home goes beyond the ordinary, featuring a whole-house generator for uninterrupted power supply and a multi-zoned highly efficient HVAC system for personalized climate control. For the environmentally conscious, an electric car hookup in the garage adds modern convenience. The finished basement, complete with an indoor shooting range, offers a unique touch to the property. However, for those who prefer an alternative use, the shooting range could easily transform into a remarkable wine cellar with a secret entry door, adding both functionality and charm to the home. Situated on just over 1 acre of land, the property provides ample space for outdoor activities and landscaping possibilities. A screened-in porch adds another dimension to outdoor living, making it an ideal spot to enjoy the beautiful surroundings. Incorporating both elegance and practicality, this County-Victorian home in Granger, Indiana, is a testament to quality construction and thoughtful design. From the secret entry door to the electric car hookup, every detail has been carefully considered to ensure a residence that exceeds expectations. Don't miss the opportunity to experience the unparalleled lifestyle offered by this exceptional property.
$995,000
51660 Harborough Granger, IN 46530
View additional info
*OPEN HOUSE SUNDAY 4/14 FROM 2-4PM* Desirable Phase Three in Covington Shores presents this stunning brick with stone accents home. The vaulted primary suite on the first floor, offers convenience and luxury. Upstairs, three spacious bedrooms include an en suite for added comfort. The main level features a spacious 22 ft great room, open to formal dining, a first-floor office, sitting room / piano room could be another bedroom and a spacious kitchen with an island overlooking the tree-lined backyard. new furnace, painted most rooms, refinished the hardwood flooring. The finished lower level has a family room, bar area, lookout windows, theatre room, sixth bedroom, and full bath. Enjoy beautiful views of the water across the street. Conveniently located in the prestigious Penn School District. Also nearby is Knollwood Country Club, Notre Dame, shopping centers, hospitals, and the toll road. This home offers both tranquility and accessibility.
$499,000
15972 Preswick Granger, IN 46530
View additional info
Back on the market due to no fault of the seller. Check out this stunner in popular Quail Ridge subdivision! This 4 bedroom, 2.5 bath home is located in Penn School district and a very quick drive to shopping & restaurants in Mishawaka. The primary bedroom is conveniently located on the 1st floor, with the other 3 bedrooms located upstairs. The open concept living area is perfect for entertaining family and friends. Large windows in the living area make the space feel bright and open. The living room also features a gas fireplace, perfect for cozying up on cool nights. The kitchen comes equipped with a large pantry, stainless steel appliances, and granite countertops. The basement is unfinished but has 3 egress windows already installed should you choose to finish it. Out back is a fully fenced in yard and patio area. Mature trees around the property offer beautiful foliage. The large 3 car garage offers plenty of storage space. This is a beautiful home in a desirable location and wonât last long â schedule your showing today!
$750,000
52104 Ash Granger, IN 46530
View additional info
LOCATION, LOCATION, LOCATION!! This 16 acre property sits on an ideal location in Granger at the corner of Ash Road and County Road 10. This property has so much to offer with great potential for future investment. The 16 acres contain woods, farmland, Cobus Creek frontage, and tons of wildlife. The barn on the property was built in 1933 out of the oak wood from the property. There's also a pistol/rifle bunker/range for the shooting/hunter enthusiast. The house sits on a full basement that offers an additonal 1400 square feet that is ready to be finished. The garage is heated and has 3/4 inch insulation and drywall. Newer flooring throughout the house, as well as a newer water heater, kitchen sink, and front porch in 2022.
$515,000
52063 Fall Creek Granger, IN 46530
View additional info
Back on Market No Fault of Seller! Stunning home that sits up on a hill in Irongates Estates! Walk into this home which features neutral decor and refinished hardwood flooring on main level. Large kitchen with granite counter tops, stainless steal appliances opens up to the family room with fireplace and vaulted ceilings.Large master suite with a large walk in closet and private bath. Large mudroom with main level laundry room. Full basement provides room to grow and add value to the home. Enjoy the large front yard or the large patio during the warmer weather in your private beautifully landscaped yard.
View additional info
Back on the market due to no fault of the seller! Welcome to your dream oasis on a pristine 5 acre tree-lined parcel. Offering a perfect blend of quiet country living but conveniently located only 5 minutes from Granger's shops and stores. This lovingly cared for 3 bedroom quality constructed ranch offers great versatility. There is a nice sized finished room with bathroom and it's own separate exterior entrance (formerly used as a hair salon) to meet your individual work or personal needs. You will note the craftsmanship throughout the home with the solid Oak doors and cabinetry. The main living area feels spacious with the generous sized family room with vaulted ceiling, eating area and four season room. The four season room leads out to a lovely stamped concrete patio with a hot tub (negotiable), gas grill attached to the LP gas line and a canopy (provided with home) for shade and built-in speakers. Back inside the kitchen has a two tiered island with bar seating, desk/computer area, walk-in pantry and additional closet, solid oak cabinetry, reverse osmosis, and a newer appliance package. Rounding out the main level is the primary ensuite with walk-in closet and full bath, two guest/family bedrooms and another full bath. There are two staircases conveniently leading down to the lower level which is partially finished ,being already drywalled and insulated. The basement is an open canvas to finish if desired with 9 foot ceilings and two nice sized rooms; one with an egress window, nice storage, laundry room with bonus of 2 dryers and the furnace room has a set up for a dog washing area. Outside there is a fenced area to keep your pets contained, pole barn and small shed for all of your outdoor equipment, 30 foot above ground pool, 70 x 70 lined pond, pergola, and Two septic systems with diverter (one commercial grade). A few of the newer items; New carpet in great room area, All kitchen appliances less than 5 years including RO, Roof - 2019, Pole barn metal roof- 2008, Whole home generator- 2022, Water heater- 2019, AC- 2022, Furnace about 10 years, and new liner and pump for pool. Chair lift to basement can be removed if requested for new home owners.
$1,050,000
15362 Sr 23 Granger, IN 46530
View additional info
MOTIVATED SELLER- will consider all reasonable offers! 265.55 ft of frontage on SR 23 and 6.5 acres of prime Granger land! With great exposure on a 4-lane highway and just a short jump to Grape/Main, this property would be an ideal investment or potential development opportunity. Property also features a 3 bed/3.5 bath home and second detached garage. Home was built in 2005 and has two functioning wells and septic.
$374,000
50780 Sherwood Granger, IN 46530
View additional info
Lovely maintained four bedroom, two and a half bath home. Meticulously taken cared of by the same owner for over 20 years. Move in and enjoy almost a half acre in Penn schools. You will enjoy the formal dining area, spacious main bedroom with an on-suite bath. The cozy fire place in the living room and much more. Recent updates within the last five years include: Roof, water heater, and appliances. The seller's are offering the new home owner a $5,000.00 concession at closing for the new home owner to use towards their closing costs or home renovations.
$596,999
12915 Brick Granger, IN 46530
View additional info
New Construction! This expansive two-story floorplan, meticulously designed by Devine Homes by Miller, is a must-see masterpiece in Granger's The Hills at St Joe Farm. Step into the foyer entry that seamlessly leads you into the open-concept great room, offering abundant space for social gatherings, stunning flooring, and a central fireplace anchoring the living area. The gourmet kitchen is a chef's delight, featuring ample cabinetry, a walk-in pantry, a central island with stone countertops and bar seating, and a complete appliance package. The floor plan highlights an indulgent primary suite, complete with a generously sized walk-in closet, dual vanity, and a luxurious walk-in shower. Additional features include a two-car garage, two additional spacious bedrooms, second-level laundry for added convenience, and a bonus room on the main level perfect for a home office. For those seeking extra space, don't overlook the sizable lower level that could be finished to add a fourth bedroom, a bathroom, and a recreational room. Though the builder has exceptional taste there is still time to make your personalized design selections. So don't wait - inquire today!
$1,399,999
50582 Bantam Ridge Granger, IN 46530
View additional info
WF 25- Introducing the Spring Builders Showcase home by Devine Homes by Miller! Discover a lifestyle beyond the ordinary in this stunning Craftsman-style waterfront home in Woodford Trails. This isn't just a home; it's a celebration of modern luxury and convenience. Relax on your private lot with expansive views of Bantam Lake (will be stocked!), offering the perfect backdrop for tranquility. Step through the impressive 8â arched double doors with etched glass into a world of sophisticated living. Embrace cutting-edge technology with Sonos sound, whole-home Wi-Fi with boosters, a Wi-Fi thermostat, electric vehicle plugs, and a Ring doorbell. The main floor boasts beautiful, engineered hardwood flooring and 8â solid core doors, setting the stage for luxury living. The great room, with its soaring 11' ceilings, custom beam details, and gas fireplace, opens up to breathtaking lake views. The gourmet kitchen is a chef's delight, featuring a T-shaped island, quartz counters, Bosch appliances, upgraded composite sink pot filler, and a walk-in pantry with sink and RO faucet. Retreat to the ownerâs wing, a private sanctuary with an 11â tray ceiling, electric fireplace, and a luxurious en suite with heated tile floors, a walk-in tile shower, and a spacious soaker tub. The primary bedroom also offers an elegant walk-in closet with custom laminate shelving. The main floor includes a private den with built-in desk and shelving, a laundry room, and a mudroom with cubbies. Upstairs, discover a flexible loft space, 3 bedrooms, including one with an ensuite bathroom, and another bathroom shared between two bedrooms. Convenience is key with an additional laundry area upstairs. The finished daylight basement is an entertainer's dream, featuring a spacious 16âx40â rec room with a wet bar and bar top seating. A flex room and wine room provide additional space for your entertaining needs. Step outside to your covered composite deck with a vaulted ceiling, TV, Sonos speakers, and heater â the perfect setting for outdoor enjoyment. The professionally landscaped yard with irrigation completes the picture. With over 4600 finished square feet, this home offers abundant space for all your living and entertaining dreams. Located in the coveted PHM school district and convenient to Edwardsburg, Elkhart, and local hospitals, this home is the epitome of modern elegance. Schedule your showing today and let your dream lifestyle become a reality.
$609,900
52106 Olympus Granger, IN 46530
View additional info
Discover your dream home with River Valley Construction Group's latest construction project, a 4 bedroom, 3.5 bathroom residence in a highly sought-after Granger subdivision with PHM Schools and city water and sewer connection. The open concept main level combines a gourmet kitchen with quartz countertops and luxury vinyl plank flooring, creating the perfect space for entertaining. The upper level offers 3 bedrooms, including a master en suite, and a convenient laundry room. The finished basement includes an additional bedroom and full bathroom, and the outdoor space features a maintenance-free composite deck perfect for summer gatherings. Make this brand new home yours by scheduling your personal showing today and selecting your preferred finishes.
$895,000
51340 Lake Pointe Granger, IN 46530
View additional info
LOCATION! LOCATION! LOCATION! All brick home in beautiful Quail Ridge South on the lake. Natural sunlight in almost every room. Award winning Penn School District! Two story entry to this light bright and open floor plan. The great room has a fireplace overlooking the water. Kitchen has large island, stainless steel appliances, double oven, walk-in pantry and granite countertops. First floor office or 6th bedroom. Second level primary suite features walk-in closets, twin vanity sinks, whirlpool tub and a separate glass shower. Four additional bedrooms and full bath on second level. Finished lower level features Family room/rec area, full bath and full bar area. Relax on the back patio overlooking the water! Just minutes to Knollwood Country Club, Notre Dame University, restaurants, shopping & hospitals.
View additional info
Beautiful 20.59 Acres Homestead in Granger! Wildlife abounds on the spectacularly manicured estate which includes a 2,990 sq ft. log home with 3 bedrooms + office (2 upper bedrooms are lofts), 2 bathrooms, mudroom, laundry room on main floor, partial basement and an oversized 24 x 26 attached garage. Additional outbuildings include 2 Barns; 1.) 28x24 2.) 40x26 (1 barn horse stall and lean-to) with grazing pastures; roof on the barn closest to the house is less than 3 years old. 2" well, water test & septic inspection - passed, 2 sump pumps, water heater that is 1 year old, 2023 A/C (two with home, other is 6 years old), tower alarm system for the entire property including outbuildings, hen house, and log dog house. Approximately 11 acres is leased and farmed on a seasonal basis. This is parcel # 2 of the 2 parcels that are included in this auction . See MLS # 202339620 for a description of parcel #1 Combined total of 93.74 acres SILENT AUCTION OWNERS WOULD LIKE TO SELL ENTIRETY OF BOTH PARCELS TOGETHER WITH ALL EQUIPMENT AND FURNISHINGS FOR A TRULY TURNKEY EXPERIENCE FOR THE NEW OWNERS. BRING YOUR HIGHEST AND BEST BIDS. PROOF OF FUNDS REQUIRED PRIOR TO ANY SHOWINGS. LISTING AGENT TO BE PRESENT FOR ALL SHOWINGS.
$3,495,000
17540 Dublin Granger, IN 46530
View additional info
Step into over 12,000 sq. ft. of custom luxury nestled in the highly sought gated community of Shamrock Hills.This home exudes timeless elegance and modern comforts.The grand foyer welcomes you to this expansive open-concept living space, drenched in natural light. The remarkable living room showcases one of the eight meticulously crafted fireplaces throughout the home.The adjacent gourmet kitchen boasts top-of-the-line appliances, adorned with luxurious marble countertops, butler pantry, and features a cozy hearth room.Five well-appointed bedrooms, including two luxurious primary suites with spa-like ensuite bathrooms.The home office boasts 18' ceilings that includes floor to ceiling windows.The walk out lower level includes a sleek wet bar, your very own theater room, well-appointed wine cellar, home gym, hearth room and two baths. A stunning pool, outdoor covered kitchen, expansive stone patio, fireplace and outdoor TVs ensure entertainment is always at your fingertips.
$1,900,000
30434 Deer Pointe Granger, IN 46530
View additional info
This 6-bedroom, 6-bath, 2-half-bath, 8,568-sq-fHt, 21-room Helman Sechrist home combines open-concept relaxation w/ cozy spaces, columned verandas front and back, and spectacular views on a 1.4-acre lot w/ a 16- by 37-foot fiberglass inground heated saltwater Thursday pool w/ auto cover. The house, built by Nickâs Custom Built Homes, is handicap-accessible throughout w/ no-step entry and an elevator serving all three floors. Custom featuresinclude wide staircases w/ custom newels and railing, spacious landings for seating, pocket doors, large baseboards, quartz and granite counters, a half-staircase to panoramic views from the top of a tower, abundant lighting, and cedar and stone accents. The main level has a family room w/ built-in storage and in-ceiling surround-sound speakers; a kitchen w/ granite counters,cherry cabinets, two dishwashers, two sinks w/ disposals, a Wolf 6-burner gas range w/ pot filler, two pantries, oak floors, and patio access; a walk-in pantry w/ extra refrigerator; a cleaning closet; an office w/ identical built-in desks and abundant cabinets; a primary bedroom w/ custom built-in entertainment center and matching installed headboard, a walk-in-closet, a sitting area defined by stone and wood columns, and porch access; a primary bath w/ large walk-in shower, rainhead, and hand-held sprayers, heated travertine floors; a three-season room w/ heated tile floor and panoramic views of the pool; a large laundry room w/ abundant cabinets, some for laundry baskets; a music room w/ AV and storage built-ins; a mud room w/ lockers; a storage room; and a powder room. Upstairs are another primary bedroom w/ walk-in closet and bath w/walk-in shower and radiant heat; two more bedrooms w/ ensuite bath and walk-in closet; a toy loft w/ storage closet; a sitting area; and a bonus room above an attached four-car garage, which has a heated floor. Downstairs are a family room w/ in-ceiling speakers; a game room; a theater room w/ bar, elevated seating, projector, surround sound, and storage; a large craft/flex space w/an island; two bedrooms w/ walk-in closets and a Jack-and-Jill bath; a kitchenette; three storage areas; and a powder room. The pool area includes a pool mechanical/storage room; a full bath/changing area; and a grill area w/ granite bar under the covered porch. The property includes dual heating and cooling systems, a Generac generator, a security system w/ six cameras, an in-ground sprinkler, and French drai
$399,000
15467 Douglas Granger, IN 46530
View additional info
LOOKING FOR AN INVESTMENT OPPORTUNITY? HIGH TRAFFIC, COMMERCIAL AREA WITH TREMENDOUS DEVELOPMENT POTENTIAL. IDEAL LOCATION FOR A PROFITABLE INVESTMENT FOR THE ENTERPRISING PERSON OR COMPANY. ACROSS THE STREET FROM WSBT STATIONS & NEXT DOOR TO THE HOLIDAY INN ON DOUGLAS RD.
