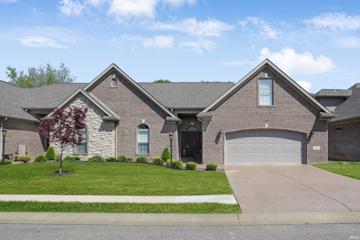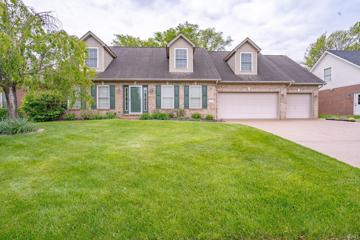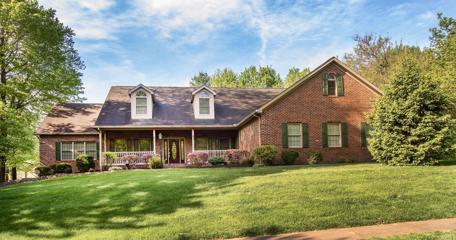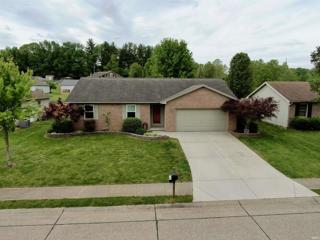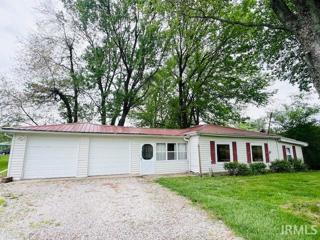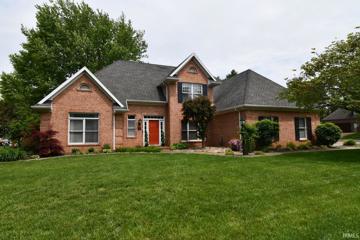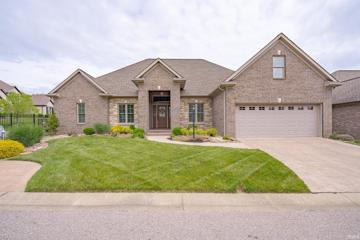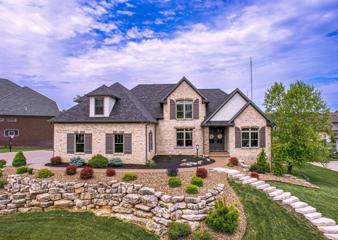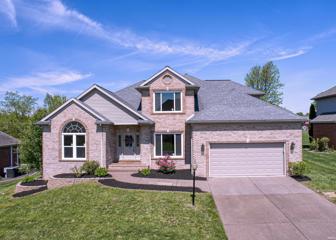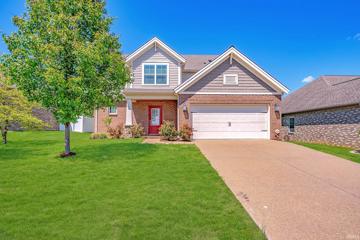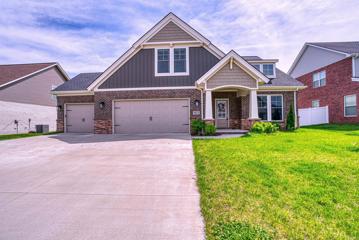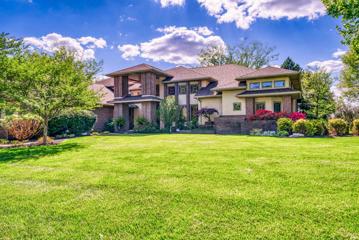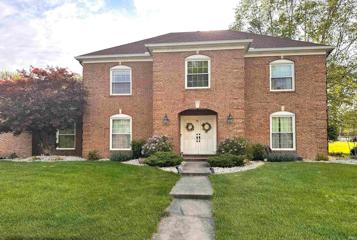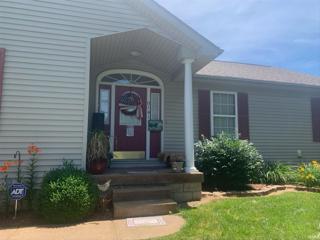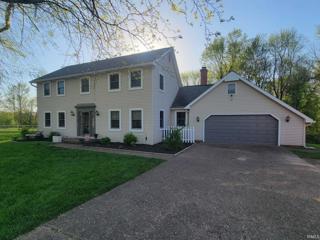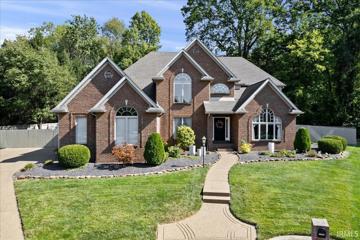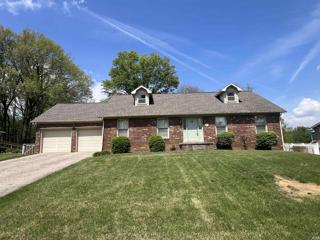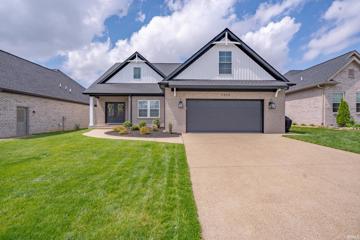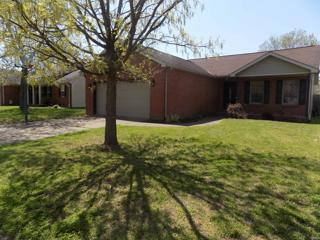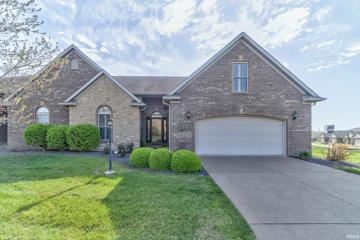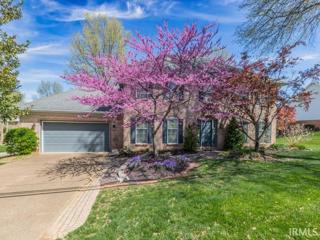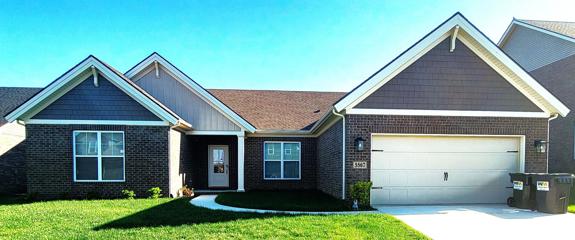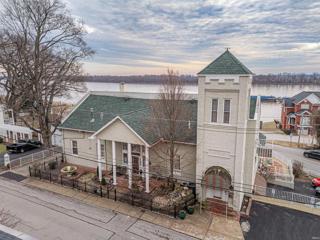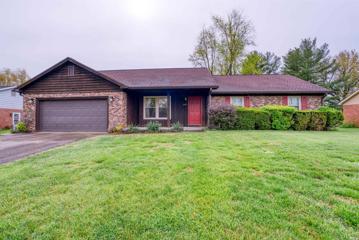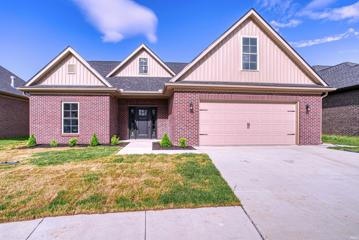Newburgh IN Real Estate & Homes for Sale
68 Properties Found
The median home value in Newburgh, IN is $297,900.
This is
higher than
the county median home value of $241,938.
The national median home value is $308,980.
The average price of homes sold in Newburgh, IN is $297,900.
Approximately 67% of Newburgh homes are owned,
compared to 26% rented, while
7% are vacant.
Newburgh real estate listings include condos, townhomes, and single family homes for sale.
Commercial properties are also available.
If you like to see a property, contact Newburgh real estate agent to arrange a tour today!
Learn more about Newburgh.
$449,900
306 Riverbed Newburgh, IN 47630
View additional info
Welcome to this stunning 3 bedroom, 3 bath condo nestled in the serene community of Driftwood Parke. Enjoy the ultimate blend of comfort and convenience with direct access to the Rivertown Trail, perfect for leisurely strolls, invigorating bike rides, and fitness enthusiasts alike. As you approach, you will be captivated by the beautiful curb appeal and covered entryway leading into a light-filled foyer, setting the tone for the elegance that awaits within. Step into the spacious open floor plan adorned with crown molding and engineered hardwood flooring, complemented by a cozy gas fireplace, creating a warm and inviting atmosphere. The gourmet eat-in kitchen boasts crown-topped cabinetry, an island with seating, stainless steel appliances, and a charming dining area. French doors beckon you to the sunroom, where you can relax and unwind while overlooking the meticulously landscaped backyard, a perfect oasis for outdoor gatherings. Retreat to the luxurious primary suite featuring a tray ceiling, full bath with a dual-entry walk-in shower, twin sink vanity, and an oversized walk-in closet, providing the ultimate in comfort and convenience. The second bedroom offers easy access to an adjacent bath. Convenience is key with laundry facilities conveniently located on the main level. Upstairs, the third bedroom boasts its own full bath with a walk-in shower, offering privacy and versatility. Step outside to the tree-lined backyard, adorned with mature landscaping and a patio area, providing the perfect backdrop for outdoor entertaining or simply unwinding in nature's embrace. Per seller: water bill averages $30 /month, our storm water/sewer and trash average $67.80 /month and CenterPoint averages $140 / month.
$439,500
8928 Calvin Newburgh, IN 47630
View additional info
This home has been meticulously maintained, with many major components replaced recently. Located just of Libbert road this home is ready to embrace its new owner. Highlighted by hardwood flooring that extends throughout the main level. The kitchen offers plenty of cabinets throughout, a convenient planning desk, breakfast bar, and stainless steel appliance. The family room, featuring a fireplace, opens into the formal living area, creating an ideal space for both relaxation and entertaining. On the main floor, you'll find a generously sized bedroom with an adjoining bath, offering versatility as either a master suite or private guest quarters. French doors lead to the extended patio, perfect for enjoying outdoor gatherings. Upstairs, the owners suite, complete with his and her walk-in closets and an owner's bath featuring an extra-tall double sink vanity, whirlpool tub, and separate shower. Additionally, the third and fourth bedrooms, along with the extra-large bonus room, all with walk-in closets, providing ample storage space for your needs. The home also features a 3 1/2 car garage with an extra-long bay, providing plenty of room for parking and storage. Zoned heating and air ensure personalized comfort throughout the home.
$569,900
900 Woodridge Newburgh, IN 47630
View additional info
Don't wait to see this outstanding home in Jefferson Park! The covered front porch welcomes you to this 4-5 bedroom, 3 full bath home on a oversized corner lot aprox .65 of an acre. Large foyer with Formal Living rm and Dining rm, Large Family rm with vaulted ceiling and fireplace open to a fully applianced eat-in Kitchen with island. Private office with sep utilities and Large laundry rm. Main suite is also on the main floor, walk-in closet and spacious full bath with jetted tub and separate shower! 2nd floor offers 3 large bedrooms, full bath a large landing area for play and a separate craft room! Oversized 3.5 car garage with middle overhead door enlarged for any tall vehicles! Don't miss out on this property!
View additional info
This new listing is ready for you! Looking for a cute 3 bedroom 2 full bath home close to everything? Look no further. We are ready for you with large yard, patio and a yard barn. Enter the spacious foyer with tile flooring and open to the living room with cathedral ceiling and gas fireplace. New carpet throughout in 2021. New windows in 2019. New 95% high efficiency HVAC in 2016. All kitchen appliances are included and were upgraded in 2019. Master Suite offers tub shower unit and tile flooring as well as a walk in closet. The other two bedrooms are generously sized and share the other full bath in the hallway. The kitchen is an eat in kitchen with lots of great cabinets and counter space, updated lighting and Luxury vinyl plank flooring. Plenty of space for a large dining room suite or farm house table. Access the back yard where you will find an oversized patio with hot tub, a large yard barn and a half court basketball court. Yard is fenced on 3 sides and complete this home with a large 2 car garage with side man door. Storage in the pull down attic also.
$165,000
7055 Abell Newburgh, IN 47630
View additional info
Welcome to 7055 Abell Lane. This home sits on a .17 acre lot consisting of 3 bedrooms and 1 full bath. As you enter the breezeway area you will notice the garage entry to your left and large family room that joins the kitchen to your right. Washer & dryer hookups are located in the bathroom. The additional lot is .31 acre lot that is included into the sale. Home/property to be sold "as-is" condition. Seller will not give any concessions nor repair any items. Will not pass for FHA.
$439,900
10566 Hampton Newburgh, IN 47630
Open House:
Sunday, 5/5 12:00-2:00PM
View additional info
Home is a Joy to See! Fresh paint & new carpeting feels new. Two-story foyer w/wood floors cascading staircase. Great Rmw/ impressive space,soaring ceilings, balcony, Bose surround.The kitchen is a chef's dream,w/outstanding features such as granite counters, dry-stacked stone island, stainless steel appliances inc. double convection ovens, intelligent cooktop. The rustic flair w/tile floors,stone-trimmed fireplace. Heart of the home w/an island bar for eating, bayed table nook. Laundry w/cabinets, washer, & dryer. Master suite has large bath, whirlpool, shower, double sinks, walk-in closet. Upstairs, there are 3 /bedrooms, w/walk-in closets and attic storage. Backyard patio and yard barn UPDATES: NEW paint, carpeting, drywall refinished, 24. The 1st floor AC Heat Pump, service door added in 23. Ring Doorbell System, master bathtub faucet 22, Tankless Water Heater 22,New sprinkler computer board.210 Home Warranty.
$550,000
6444 Woodfield Newburgh, IN 47630
Open House:
Sunday, 5/5 2:00-4:00PM
View additional info
This impeccably designed home in the esteemed Enclave at Woodfield presents a unique chance to indulge in luxurious 55+ living. The attention to detail and the functional amenities make it a haven for comfortable living. The tall ceilings and hardwood flooring create an inviting ambiance from the moment you step inside. The formal dining room, with its columned design and wainscoting, adds a touch of elegance perfect for hosting gatherings. The kitchen is truly the heart of the home, equipped with custom maple cabinetry, stainless appliances, granite countertops, and a spacious island for both meal preparation and casual dining. It's a chef's dream come true! The primary suite is like a retreat within itself, offering a tiled walk-in shower, corner garden tub, dual vanities, and a generously sized walk-in closet. Two additional bedrooms and a full bath provide ample space for family or visitors. The upper-level flex rooms offer versatility, allowing customization to fit various needs such as a home office, hobby room, or additional living space. In addition, let's not forget the extra 20 X 13 floored attic space, providing even more storage options. Outside, the landscaped yard, with its stepping-stones, boulders, and French drain, creates a serene outdoor oasis perfect for relaxation or entertaining. Additionally, the attached 2.5 car garage, with its workspace and additional closetsâone for mechanicals and another for storage and crawl space accessâadds both convenience and functionality to the property. Seize this rare opportunity before it slips away.
$1,299,000
6356 Woodland Springs Newburgh, IN 47630
Open House:
Sunday, 5/5 2:00-4:00PM
View additional info
Stunning, prestigious home built by CAC Development in Woodfield Subdivision. The foyer is sure to impress and set the tone for the light & airy open main level floor plan. Knob Hill wood floors and stacked crown molding run throughout the main level. The open floor plan features a formal dining room and home office with closet that welcomes you into the great room with gas fireplace, stone accents and built-in display cabinets. The gourmet kitchen is equipped granite countertops, all stainless Viking appliances, gas cooktop, double ovens, Kohler farm sink, beverage fridge, center island and breakfast nook. Off of the kitchen is a covered patio with spiral stairs that lead to the ground level patio, in-ground pool and hot tub. The master bedroom is an oasis with an elegant master ensuite with suede granite double vanities, walk-in tiled shower with dual shower heads, soaking tub and his & her walk-in closets. There is also a guest bedroom, full bath, powder room and laundry room on the main floor. The upper level features a large bonus area with walk in closet, unfinished attic storage closet, 3rd bedroom with its own full bath, and 2 additional bedrooms with a Jack and Jill Bath connecting the two. There is also a hidden room in one of the bedrooms to be used as a playroom or tech area. The fabulous walkout finished basement offers a large open family room, complete with a second kitchenette with granite countertops, wrap around bar that seats 7, custom cabinets, tap and stainless appliances. Donât miss the 6th and 7th bedrooms to be used as extra bedrooms or hobby rooms, storm room, full bath, huge gym with wall of mirrors, and a second laundry area. Completing the basement are 2 unfinished storage areas, one with a second laundry area, and the other with access to your backyard. The in-ground heated saltwater pool is 16 x 36 and 6 ft deep and features an inset auto cover, lights and fountain and surrounded by newly stained stamped concrete. Hot tub has a brand-new locked cover. Beyond the iron fencing in the backyard, is a putting green surrounded by extensive landscaping. A three-car side loading garage, family drop entrance/zone, extensive stonework and mature landscaping surrounds this architectural gem. Seller is leaving the Kinetico water softener system, basketball hoop, and secondary washer and dryer downstairs.
$450,000
2055 Waters Ridge Newburgh, IN 47630
Open House:
Sunday, 5/5 1:30-3:00PM
View additional info
Step into this charming 4 bed, 2.5 bath home, nestled in a serene neighborhood, where fresh paint throughout and newly landscaped grounds enhance its inviting appeal. Upon entry, you're greeted by a spacious foyer, leading to a private home office on the left, complete with French doors. To the right, a formal dining room awaits, featuring crown molding and wainscoting. The welcoming great room, adorned with a built-in entertainment center and a cozy gas fireplace, seamlessly connecting to the well-equipped kitchen. The kitchen features ample cabinetry, stainless steel appliances, and a charming breakfast nook. Retreat to the main floor primary suite, boasting an attached full bath with a soaking tub, step-in shower, and dual sink vanity, along with a spacious walk-in closet for added convenience. Completing the main level is a large laundry room, half bath, and 2-car garage. Upstairs, discover a versatile landing area, three additional bedrooms, and a shared full bath. All bedrooms have spacious walk-in closets. Step outside to enjoy the extended deck, perfect for outdoor entertaining, overlooking the spacious backyard with endless possibilities for relaxation and recreation.
$388,740
5980 Waterstone Newburgh, IN 47630
View additional info
Welcome to this two-story craftsman-style home, with a seamless blend of shake, vinyl, and stone accents for an inviting exterior. Inside, discover a thoughtfully laid-out floor plan offering ample storage throughout. The first floor impresses with its 9' ceilings and open concept design. The kitchen stands out with its generous island, abundant cabinet space, stainless steel appliances, and spacious dining area. Step out onto the patio to enjoy the outdoor space. The main floor hosts the owner's suite for added privacy, complete with its own bath featuring a vanity, fiberglass shower stall, and a walk-in closet. Also on this level are a convenient powder room, coat closet, and a laundry room with a drop zone. Upstairs, discover a versatile large flex space, along with two bedrooms sharing a full bath. A fourth bedroom offers its own private bath, making it perfect for a second owner's suite or guest accommodation. Conveniently located near Friedman Park, walking trails, and schools, this home offers both comfort and accessibility.
$509,900
5573 Belmont Newburgh, IN 47630
View additional info
Immaculate, good as new, Little Rock Kraftsman model home. The exterior of the front has brick, stone, covered porch with beautiful pillars. The front door opens to foyer, has office to the right and foyer leads to the nice big family room, which has gas log fire place and ceiling fan, open Kitchen with black granite counter tops, split kitchen sink, has RO water system, soap dispenser, white cabinets. All GE appliances include gas cooking range with hood, built in Microwave, refrigerator with ice and water dispenser, Dishwasher. Next to Kitchen, Breakfast area was 4 feet extended. back side has covered porch with ceiling fan and nice level yard. Next to kitchen there is a big butler's pantry, mud room area and laundry room which goes to three car garage. Master bed rm is on the main level has ceiling fan, crown molding, upgraded ceiling, master bath has double vanity, walk in shower, soak in bath tub, separate toilet, tiled floors, big walk in attached closet. Upper floor has large loft area can be used as family room, kids room, three good size bed rms with walk in closets and a double door closet, plenty of attic storage and a hallway bath with tub shower. The first floor has crown molding through out, quality blinds. Timer controlled irrigation, separate irrigation water meter. The house has plenty of attic storage & closets. Ready to move in, don't miss it!
$779,000
5328 Ellington Newburgh, IN 47630
View additional info
Absolutely stunning! This home is a real showstopper, blending Mid-century inspiration with modern flair and contemporary finishes for a truly unique living experience. The landscaped front yard and inviting covered porch set the stage for what's inside: 10ft double solid wood doors leading to a grand entrance. Inside, you're greeted by soaring 12ft ceilings, gleaming hardwood floors, and an abundance of natural light that illuminates the open living spaces. The formal dining room flows seamlessly into the spacious kitchen, boasting granite countertops, top-of-the-line KitchenAid appliances, and charming glass-front cabinets. The kitchen opens to a cozy great room featuring a corner stone fireplace. Tucked away nearby is a private office, providing a quiet workspace. The primary bedroom is a luxurious oasis, complete with a sitting area and access to the patio. Its attached full bath offers dual sinks, a water closet, jetted tub, and a spa-like walk-in shower, complemented by two walk-in closets with ample storage space. Completing the main floor is a guest bedroom with a full bath, powder room, and laundry. Upstairs, a second family room with built-ins, two additional bedrooms sharing a jack-and-jill bath, and a large finished storage room that could be a game room. With an attached 3-car garage and meticulously landscaped grounds, this home truly has it all.
$399,000
3466 Old Hickory Newburgh, IN 47630
View additional info
At almost 3,000 square feet of living space, sitting on almost .50 acres, this beautiful home offers plenty of room for a growing family! Just around the corner from Castle High School, this 2-story brick home is conveniently located near dining and shopping as well, but still tucked quietly into Old Hickory Estates Subdivision. Enjoying 4 bedrooms and 2.5 bathrooms, an eat-in kitchen, separate dining room, as well as a family room with fireplace and a formal living room, there are plenty of spaces to comfortably gather together and plenty of spaces to enjoy a quiet corner on your own.The formal entry offers double front doors and double coat closets, along with hand-scraped wood floors, wainscoting and impressive crown molding, that continue throughout the main level. With solid-surface countertops, double convection oven, stainless steel appliances and island/breakfast bar, the kitchen is set up for ease and convenience. The laundry room/mudroom sits just off the kitchen and offers easy access to the side-load, 3-car garage as well as the home's half bath. The upper level loft area with built-in bookshelves, is the perfect place to do homework or read a book. Also located on the second level, the main bedroom offers a massive walk-in closet and ensuite bathroom with whirlpool tub, double vanity and separate shower. Three additional bedrooms and a full bath round out the second story. Custom built 12 x 14 yard barn is located in the backyard. Recent updates include new water heater in 2023, new dishwasher, kitchen faucet and garbage disposal in 2022. Seller is offering one year Standard 2-10 Home Warranty.
$224,900
8141 Alexandra Newburgh, IN 47630
View additional info
This lovely three-bedroom, two-bathroom home, cherished by a single owner, occupies a prime spot on a corner lot. Enhanced with updates, like a new deck and fence, as well as sleek appliances, it exudes contemporary allure. Explore within to discover freshly painted walls, an expansive backyard, and a generous two-car garage. A spacious living room offers new flooring and easy access to the kitchen and backyard. The kitchen dazzles with stainless steel appliances, while the dining space offers ample room for meals. Unwind in the primary bedroom with its attached full bath, while two additional bedrooms share another full bath. Don't let this treasure slip away!
$449,900
6822 Holly Newburgh, IN 47630
View additional info
Welcome to 6822 Holly Dr in Newburgh, IN! This completely updated home was built in 1978 and offers a unique blend of comfort and character. With 4 bedrooms and 3 full bathrooms and a spacious finished area of 2,800 sq.ft., this two-story home provides plenty of space for a growing family or those who love to entertain. Situated on a generous lot size of 45,738 sq.ft., there is ample room for outdoor activities, swimming, and nature. The exterior of the home is a classic salt box design, screened in porch with a swing and inground pool. Inside, the main level offers a cozy living room, a formal dining room, and a well-appointed kitchen with new appliances a fabulous pantry cabinet and plenty of counter space. Upstairs, you will find the spacious bedrooms and bathrooms, including the master suite with a private en-suite bathroom and walk in closets. Additional features of this home include a large two-car garage, a large backyard with some woods and a peaceful neighborhood setting. Whether you enjoy hosting gatherings or simply relaxing in the tranquility of your own space, this home offers the ideal balance of comfort and convenience. Located in the desirable community of Newburgh, IN, this property is conveniently located near shopping, dining, and entertainment options. With easy access to major highways and public transportation, commuting to work or school is a breeze. Don't miss your chance to make this wonderful property your new home - schedule a showing today!
$769,900
10276 Wexford Newburgh, IN 47630
View additional info
The space, location, quality, and prestige in which you have been searching: this 4-5 bedroom, 4.5 bath custom built home is conveniently located in Newburgh's Thornbrook Estates - close to East side amenities. The marble floored entry with 18' ceilings immediately sets the tone for its high end features. The main floor master is connected to both a sitting room and a remodeled ensuite with twin vanities separated by a makeup vanity, quartz countertops, Jacuzzi tub, and a 6x6 glass doored and tiled walk-in shower. The dining room is exquisite in beauty, and the great room features 25' vaulted ceilings, a gas fireplace, and hardwood flooring. The updated kitchen offers a large island, new quartz countertops, new backsplash, freshly painted cabinets with glass doors and new hardware, refinished hardwood flooring AND a 5 windowed eat-in breakfast nook. The backyard is a showstopper: secluded and treelined with a 20x40 inground pool. This home features the neighborhood's only basement, offering fresh paint and finished secondary living space with a full kitchen with new hardware, multiple living spaces, bedroom (no egress) with a walk-in closet, and a cedar lined spa/fitness room. Upstairs, find a central sitting area overlooking the great room along with 3 additional bedrooms. Two bedrooms are connected with a 'Jack & Jill' bathroom while the other bedroom has its own attached ensuite. Storage is no problem with a large walk-in attic, ample closet space throughout, and a 3 car side load garage. Finish up outside enjoying the pool from either your BBQ deck or patio in privacy!
$259,900
7444 Acorn Newburgh, IN 47630
View additional info
Welcome to this 3 bedroom/2 bath brick home located in Newburgh. This home has a lot to offer; fresh paint, new carpet, new LVP flooring & new kitchen appliances just to name a few. The main bedroom is located on the main floor. Also on the main floor is the spacious family room, dining room, living room & laundry/mud room.... complete with a "drop zone". Upstairs has 2 additional bedrooms and another bathroom. Bonus - the bedrooms upstairs have cozy window seats! The large backyard is complete with a picket fence. There is also a yard barn in the back yard.
$494,900
3523 Forestdale Newburgh, IN 47630
View additional info
Built by award winning builder Gen3 Contracting, this unbelievable 4-bedroom, 2.5-bath home with a bonus room can be found in the conveniently located Spring Creek Subdivision in Newburgh. As you enter, you'll be greeted by an open floor plan that sets the stage for luxurious living. Stunning luxury vinyl plank flooring throughout the main level and a cozy fireplace in the living room, creates an inviting ambiance.The living area flows right in to the stunning kitchen with island and dining area for added seating. The main-level master suite features a soaking tub, a tile walk-in shower with glass door, double sink vanity, and walk-in closet. An additional bedroom or office, a half bath, and laundry room complete the main level. Upstairs is two additional bedrooms and bonus room with closet that could serve as a fourth bedroom. Additional walk-in finished storage space is also upstairs. Step outside to the covered patio, perfect for outside entertaining and a new vinyl privacy fence. The garage features a concrete floor coating with a lifetime warranty that was recently added, along with a keyless entry. The seller has also added custom blinds.
$249,900
4133 Hedgewood Newburgh, IN 47630
View additional info
Extensively remodeled 3-bedroom 2-bath Ranch style home located in Rabbit Run Subdivision. This home has fresh paint and new flooring throughout. The 3 bedrooms have new carpet and the rest of the house has waterproof wood plank luxury vinyl. All new interior and exterior doors, new base boards and trim. Both bathrooms have been completely remodeled. The en suite bedroom has a walk-in closet, new carpet, double sink vanity, linen closet, and a brand-new tub/shower combo. The kitchen has all new kitchen cabinets, countertops, backsplash, sink, faucet, disposal, gas range, above range microwave, dishwasher, and refrigerator. There is also all new light fixtures throughout the entire home.
$429,000
7755 Ande Newburgh, IN 47630
View additional info
Welcome to luxurious living in the heart of Orchard View neighborhood, Newburgh, IN! This stunning condo offers comfort and convenience with 3 bedrooms, 2.5 bathrooms, and over 2200 square feet of living space. As you arrive, the charm of this home greets you with its brick exterior, spacious driveway leading to a convenient attached 2-car garage, well-maintained landscaping, and a welcoming covered front porch. Step inside to discover a spacious foyer entry that sets the tone for the airy and open layout of the home. Some notable features within this home are fresh paint throughout and custom wood shutters on all of the windows. The inviting living room boasts hardwood floors, tall ceilings, and an abundance of natural light streaming through the large windows, creating a warm and inviting atmosphere. Adjacent to the living room, the dining room seamlessly flows into the well-appointed kitchen, creating the ideal space for entertaining guests or enjoying family meals together. The kitchen is a chef's delight, boasting stainless steel appliances, a convenient breakfast bar, and ample cabinet storage, making meal preparation a breeze. Retreat to the spacious primary bedroom oasis featuring carpeting, large windows, a generous walk-in closet, and an en-suite bathroom complete with a twin sink vanity and a luxurious stand-up shower. Another bonus in the primary bedroom closet is access to an added storm shelter safe room. It features concrete walls and a steel door to ensure safety during inclement weather. The second bedroom on the main floor, situated at the front of the home, offers versatility as an office or guest room, providing ample space and privacy. Completing the main floor is a convenient half bathroom and a laundry room equipped with a utility sink and cabinet storage for added convenience. Upstairs, you'll find a generously sized third bedroom, perfect for guests or family members, along with a full-sized bathroom featuring a shower-tub combo, ensuring everyone has their own space and comfort. Experience outdoor living at its finest with a spacious screened-in porch located at the back of the home, accessible from the dining room, providing the perfect spot for unwinding.
$389,900
8144 Sharon Newburgh, IN 47630
View additional info
This well- maintained home in beautiful Newburgh offers four bedrooms and 2 1/2 baths. Itâs situated on a beautiful lot with magnificent landscaping. It offers a gracious deck, made of trek decking, out back, just off the eat-in kitchen area. As you enter the home through the front door, you step into the grand foyer. The beautiful hardwood floors catch your eyes in every direction. The home has a formal living room with beautiful built-in cabinetry for books and artwork. The tall windows allow for great natural light. There is a formal dining room also with tall windows. The dining room is finished with wainscoating and chair rail around the base of the room. There is a direct hallway between the kitchen and the dining room for entertaining. The laundry is off the hallway leading to the garage and there is a half bath on the main level for convenience. The large eat- in kitchen offers a Kenmore gas range and microwave, large Samsung refrigerator, a Bosch dishwasher, and beautiful granite countertops on the island. Great area for gathering. There is an eat- in kitchen that offers beautiful views of the backyard through the sliding glass doors onto the flush deck. Stairs, take you off down into the backyard with its green grass and smaller trees for privacy. The tasteful see-through white vinyl fence allows for having pets safely in the backyard. Back inside, from the kitchen area, you can see the gracious but cozy family room with gas fireplace for relaxing.Upstairs, you will find the master and en-suite with soaker tub, separate shower, water closet, and double sink vanity. There are double closets in the master bedroom. One of the bedrooms has a gracious amount of beautiful custom built-in cabinetry. This room could be used for an office or bedroom . The second full bathroom upstairs is located central to the other bedrooms, at the top of the stairs. All the other bedrooms have gracious walk-in closets. There is a HVAC system in the closet upstairs and thereâs an HVAC system in the garage along with the hot water heater, breaker box and water softener. The 2.5 garage has a workbench and built-in cabinets. The garage is attached and you can enter the kitchen through the laundry room, which can double as a mudroom and easy access for bringing in groceries inside without being in the weather. This property is blocks from restaurants and shopping in downtown Newburgh.
$445,000
5567 Abbe Wood Newburgh, IN 47630
View additional info
This convenient layout, that combines all the necessities with a lot of great looking stylish touches, is great for growing families all on one level. The craftsman-inspired elevation is made even better by a full-brick exterior, stone, and shake accents. The large covered front porch is eye candy with the stone pier, tapered column, and beautifully dormer greets you as you enter. Once inside you will see the 9 feet ceilings, transitional living space, and a spacious family room with a fireplace with arabesque tile surround. A gourmet kitchen with a large island, and countertops with quarts countertops, and arabesque tile backsplash, and a stainless-steel appliance package. The kitchen island opens in to a formal dining room and family room space. The master suite includes a luxurious bathtub great for soaking, a double vanity great for the early morning rush, a tile shower, and a large walk-in closet with great storage potential. Also, there is a covered patio in the back as soon as you exit though the backdoor. Three additional bedrooms for a total of four bedrooms, a laundry room, and second full bath. Revwood Select Grandbury Oak flooring throughout the main living areas, and ceramic tile flooring installed in the master bath and the second bath. Seller is a licensed real estate agent; seller is building a new home. Possession for this property will happen after seller's new home has been closed on estimated completion is by the end of July 2024.
$989,000
101 E Jennings Newburgh, IN 47630
View additional info
Welcome to your slice of history and luxury in downtown Newburgh! Nestled within the charming confines of the 165 year old Espiscopal Church, this condominium offers not only million-dollar views of the Ohio River but also an unparalleled blend of character and modern updates. As you step into this unique residence, you're greeted by the grandeur of a past era, evident in the soaring ceilings, stained glass windows, and architectural details that date back to the building's origins. Yet, don't let the historic charm fool you; this condo has been thoughtfully updated to meet the demands of contemporary living. The highlight of this residence is undoubtedly the panoramic vistas of the Ohio River, providing a breathtaking backdrop from almost every angle. Whether you're enjoying a morning coffee or hosting friends & family, the views will surely captivate. Boasting both an elevator and a spiral staircase, convenience and elegance intertwine seamlessly. Ascend to the owner's suite with ease, where you'll find a spacious living area, wet bar with copper newel posts and a cozy gas-log fireplace. The layout is perfect for entertaining, with ample space for gathering and relaxing with gorgeous views of the Ohio. The location couldn't be more ideal, situated in the heart of downtown Newburgh. Explore the quaint streets lined with shops, cafes, and restaurants, or take a leisurely stroll along the riverfront. The vibrant energy of Historic Downtown Newburgh is contagious, offering the perfect blend of urban convenience and small-town charm. Whether you're seeking a permanent residence or a weekend retreat, this condominium offers the best of both worlds: historic charm, modern amenities, and million-dollar views. Don't miss your chance to experience the magic of downtown Newburgh living!
$269,900
5455 E Sherwood Newburgh, IN 47630
Open House:
Sunday, 5/5 12:30-2:00PM
View additional info
Lovingly maintained by one-owner, this 3 bedroom - 2 bathroom brick ranch with a BONUS room is conveniently located in Newburgh's quintessential South Broadview subdivision. As you enter from the covered front porch, you will find the traditional floor plan, including a well-rounded eat-in kitchen w/ pantry closet (and all appliances are included), formal dining room, formal living room, and large family room with woodburning fireplace, built-in shelving, and sliding doors opening to the patio and backyard. Venture up the staircase located adjacent to the family room and you will discover the vast bonus room; at the far end of the bonus room you will find walk-in attic access and ample storage! Primary bedroom is nicely sized and features a walk-in closet and ensuite. Six panel solid wood doors throughout and crown molding in the formal dining and living room add an upscale touch. An oversized attached 2-car garage and an expansive yard complete this wonderful homestead. Per seller: furnace and air conditioning are 3 years old and roof was replaced about 5 years ago or less. In addition to kitchen appliances, garage refrigerator and water softener are included. A one year AHS home warranty is in place for buyer's peace of mind ($575).
$459,900
8248 Wyatt Newburgh, IN 47630
View additional info
Beautiful New Construction, tastefully done, all brick home, great location, close to shopping, restaurants and highway. The house is located in private Cul de sac, beautiful curb appeal and has 4 bedrooms 3 full baths. The front opens to nice foyer, hall way, has two bedrooms in the front and a full bath with nice linen closet, a double door coat closet, hallways goes to open living room nice lighted, ceiling fan. The kitchen has beautiful cabinets, upgraded GE appliances, center island with stainless steal sink, solid surface counter tops. The dinning area is next to kitchen surrounded by windows. Kitchen lead to hall way with laundry rm with a window and cabinets, pantry under the stairs and goes to garage. The flooring is luxury vinyl plank on the main floor, all the bedrooms have carpet. Master bedroom is in the back and master bath has double vanity, beautiful independent tub, standing shower with his and her walk in closets. Upstairs has a large bed rm, closet, full bath and a small rm, can be used as an office or sitting area. Has a nice size utility and storage closet. The front yard has sod, land scape and concrete drive way. Backyard has a tiled covered porch with the ceiling fan. This house has a lot to offer, a lot of storage and A MUST SEE.
