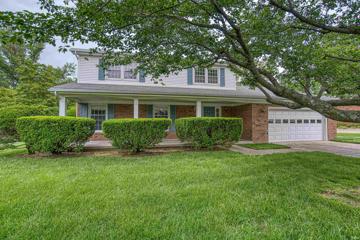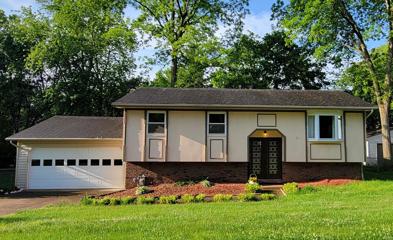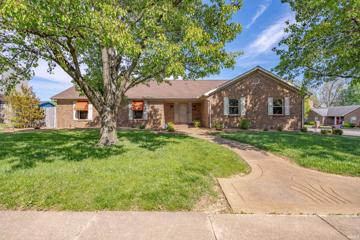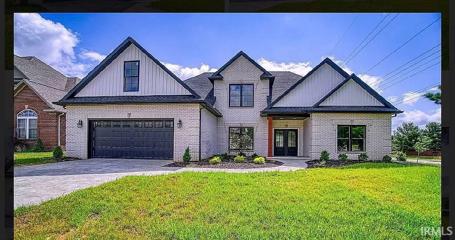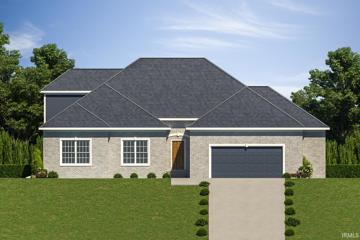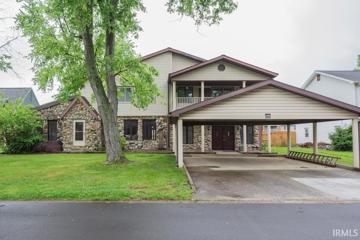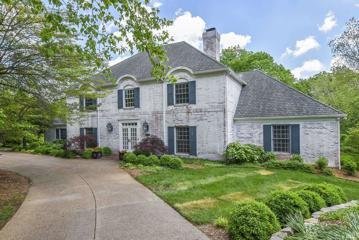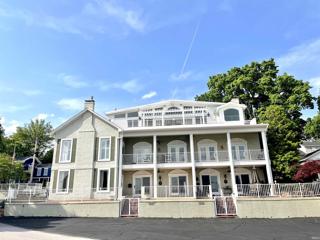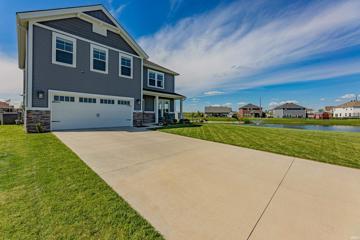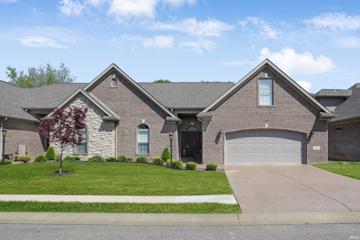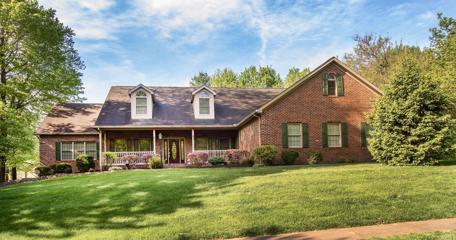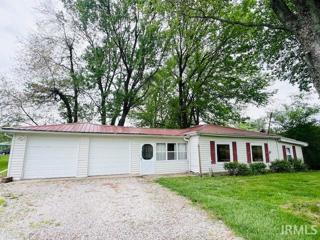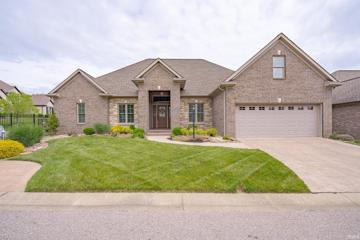Newburgh IN Real Estate & Homes for Sale
69 Properties Found
The median home value in Newburgh, IN is $335,000.
This is
higher than
the county median home value of $241,938.
The national median home value is $308,980.
The average price of homes sold in Newburgh, IN is $335,000.
Approximately 67% of Newburgh homes are owned,
compared to 26% rented, while
7% are vacant.
Newburgh real estate listings include condos, townhomes, and single family homes for sale.
Commercial properties are also available.
If you like to see a property, contact Newburgh real estate agent to arrange a tour today!
Learn more about Newburgh.
$334,900
8222 Kingston Newburgh, IN 47630
View additional info
Welcome to your next home in Kingston Subdivision! This spacious 4-bedroom, 2.5-bathroom residence offers the perfect blend of comfort and convenience, situated near top-rated schools, shopping centers, and hospitals. The large family room, open to the kitchen and dinette area, creates a welcoming space for family gatherings. The patio door leads to an oversized, fenced-in backyard with a privacy fence, ideal for outdoor activities and entertaining. Enjoy the ample living room and dining room, perfect for hosting guests or enjoying quiet evenings at home. The kitchen offers a breakfast bar and a cozy nook, providing plenty of space for casual dining. The owner's bedroom is generously sized with a walk-in closet, offering a private retreat on the upper level. Three more bedrooms on the upper level provide ample space for family or guests. An office/study area on the second floor is perfect for working from home or studying. The ideally located laundry room on the second floor adds to the home's practicality and convenience. This home is in the perfect location. Don't miss the opportunity to make this house your new home!
$210,000
606 Treelane Newburgh, IN 47630
View additional info
Don't miss your opportunity on this fantastic all brick ranch located minutes from downtown Newburgh. This two bedroom two bathroom home is sure to impress. Living room features large picture window. Nice sized eat-in kitchen comes fully equipped with all appliances. The huge master bedroom measures 22 x 12 and features master bath with stand up shower. Master bedroom also features a sliding glass door that walks out to the back deck. The hall bathroom has been updated nicely and features a tub/shower unit. Down in the basement you'll find a large finished living area with fireplace. This basement has been professional waterproofed with a B-Dry system. The basement also has a large laundry room which does have a functioning shower, and a couple other areas that with just a little work, could be finished off for more space! This home has a one car attached garage AND a large detached two car garage. Sit out on the back patio and enjoy your morning coffee while looking out over the private backyard. Don't miss this great Newburgh home!
$415,000
4344 Wynbrooke Newburgh, IN 47630
View additional info
Spacious Brick Ranch located in Wynbrooke Subdivision, built in 2003 by Maken Corp with 2,765 sqft, open split-bedroom floor plan, 3-4 bedrooms, 2 full baths, eat-in kitchen, large family room, formal dining room, office, laundry room, bonus room upstairs, plus 2.5 car garage. Kitchen has new granite counter tops, new sink, new garbage disposal, new can lights, breakfast bar, black stainless steel appliances, pantry closet, ceramic tile floor, and large dining area with access to back deck and screened porch. Spacious Great Room offers a gas fireplace and cathedral ceiling. Ownerâs suite has crown molding, a walk-in closet, and full bath with whirlpool tub, new double sink vanity, new walk-in shower, new tile floor, and 2 linen closets. Front bedroom has a vaulted ceiling and large arch window. Office could be used as a 4th bedroom or den. Large windows throughout for extra lighting. Updates include: new light fixtures, new carpet, fresh paint, interior doors have new hardware; new locks on exterior doors; new utility sink, new water spigots, new light switches and receptacles, new screens in porch, new roof, HVAC (2019), water heater (2015). Large deck and screened porch (12'x28') offer tranquil privacy with view of trees in back yard. Part of crawl space is like an unfinished basement, there's walk-in door access, large storage area, potential tornado shelter, poured concrete floor throughout, easy access to plumbing and ductwork, and is a âconditionedâ crawl space. One owner home... great location, move-in ready, pre-inspected, no HOA fees, and just 1 mile from Deaconess Gateway and I-69 access!
$239,500
10643 Titan Newburgh, IN 47630
Open House:
Sunday, 5/19 2:30-4:00PM
View additional info
Welcome to your dream home in the highly sought-after Fall Creek neighborhood of Newburgh, Indiana! Nestled at 10643 Titan Drive, this stunning residence boasts an open floor plan, perfect for entertaining. As you step inside, you'll be greeted by the spacious living area, seamlessly flowing into the dining room and kitchen area that features stainless steel appliances. The bedrooms are thoughtfully arranged in a split floor plan, providing privacy and comfort for all. The master bedroom features a luxurious master bathroom and a generously sized walk-in closet. Outside, the charm continues with a fenced-in backyard, ideal for outdoor gatherings and relaxation. Enjoy the serene atmosphere from the large covered patio, perfect for morning coffee or evening gatherings. Plus, the covered front porch adds a welcoming touch to your home. With its desirable location, modern amenities, and thoughtful design, 10643 Titan Drive is more than just a houseâit's a place to create lasting memories and call home. Don't miss the opportunity to make this your own!
$289,900
2688 Bruton Newburgh, IN 47630
Open House:
Sunday, 5/19 12:30-2:00PM
View additional info
Tucked away at the end of Bruton Lane, this 3-bedroom, 2-bathroom ranch home offers a private haven. Upon entering through the foyer, you are welcomed by the open and airy living room with a vaulted ceiling. The eat-in kitchen overlooks the living room and features a breakfast bar and newer stainless appliances. The roomy breakfast nook adds a cozy touch to the space, making it a perfect spot for meals and gatherings. The spacious owner suite offers privacy with an en suite bathroom and walk-in closet. The other bedrooms share a hall bathroom, providing convenience for daily use. The upstairs bonus room provides extra space and versatility for various needs. Whether it's a home office, a cozy reading nook, or a guest bedroom, this additional area can cater to different needs. The covered patio and open deck area provide a versatile space to enjoy the fenced backyard regardless of the weather. The utility shed offers a convenient storage solution for lawn equipment. This house is in great shape and ready to be lived in. It's well-maintained with private surroundings, all it needs is a new owner to enjoy its move-in ready condition.
$1,399,000
2033 Anderson Newburgh, IN 47630
Open House:
Friday, 5/17 5:00-7:00PM
View additional info
Begin your day in paradise with a wealth of 5-star resort amenities. Immerse yourself in the refreshing hillside pool, explore the pristine waters of Blue Lake by kayak, or take a leisurely bike ride along the scenic Warrick Trails through Friedman Park. Indulge in culinary delights in your custom-designed Fehrenbacher kitchen, equipped with top-of-the-line Wolf and Sub-zero appliances. Savor your morning coffee on the covered veranda, overlooking breathtaking lake views that inspire tranquility and awe. Retreat to the opulence of your spacious primary suite bath, featuring heated floors, a luxurious double shower, two expansive master closets, and an in-suite laundry room. Every detail is meticulously crafted to ensure your comfort and convenience in this extraordinary sanctuary. Come explore the modern luxury and timeless elegance of this exquisite 6-bedroom, 5-bathroom residence spanning nearly 7,000 square feet, perched on the hillside overlooking Blue Lake. Upon entry, guests are greeted by soaring 18-foot ceilings and 3-piece custom crown molding, setting a tone of elegance and warmth. In addition to the primary suite two additional bedrooms and baths complete the main level, one of which functions as a mother-in-law or guest suite. Ascending to the upper level, hardwood floors guide you to two lake-view bedrooms with walk-in closets, sharing a Jack and Jill bathroom with separate vanities. Two additional bonus rooms, currently used as bedrooms, surround a generous common area, ideal for relaxation or leisurely reading. The lower level is an entertainer's delight, featuring a 42 x 21 rec room with a remote gas log fireplace, bar, and a full kitchen with Fehrenbacher cabinets and stainless appliances. A game room, laundry room, multiple storage areas, and a large storage/workshop/workout area with outside access provide ample space for all pursuits. An additional lake view bedroom and full bathroom complete the walkout lower level. Outdoor amenities include a low-maintenance heated saltwater pool with autocover and fountains, a sprawling covered porch with a built-in natural gas grill, and an oversized swing overlooking the lake and private dock for boating, fishing or swimming. A three-car garage, water softener, two new water heaters, and two Geo-Thermal HVAC units ensure convenience and efficiency. The property is served by a zero-cost lake-fed irrigation system, completing this exceptional lakeside retreat.
$669,900
5700 Victoria Newburgh, IN 47630
Open House:
Sunday, 5/19 12:00-2:00PM
View additional info
Absolutely stunning all brick 3 bedroom, 3 full bath home located in Victoria Bluffs Subdivision right next to the renowned Victoria National Golf Club. This home has been recently upgraded including brand new roof, landscaping, water heater, paint, Kitchen Aid gas cook-top, microwave and oven, light fixtures, backyard grilling station among many others. Stepping through the front door you'll immediately notice the beautiful custom wood work that surrounds the dining space and living room. The living room has a soaring cathedral ceiling, gas log fireplace, and a wall filled with windows to allow plenty of natural light. The huge primary bedroom is fit for royalty, and includes a large sitting area or work out area, and a door that leads to the back patio. The primary bathroom has a duel vanity, soaking tub, shower, and a true walk-in closet. The kitchen is a chef's dream with quartz countertops, stainless steel appliance, wine rack, pantry, and eat-in dining area. Just off the front door is the spacious formal dining area, and a large office space. On the other side of this split level home includes the laundry room with cabinets and folding area, and several large closets for storage needs. There are the other 2 bedrooms, one which could be another primary bedroom with attached en-suite. Out back you'll love the views of the lake, and beautiful landscaping. The patio also includes a TV and newer gas grilling station. The home also includes a 3-car garage with additional storage racks and TV.
$465,000
6677 Juniper Newburgh, IN 47630
Open House:
Sunday, 5/19 12:00-1:30PM
View additional info
This meticulously maintained brick ranch is conveniently located in Newburghâs Ridgewood neighborhood. Enjoy spacious living in 3,100 sq ft on .74 acre with mature landscaping and trees providing a park-like setting. Covered front porch and double leaded glass doors welcome you to this 3 bedroom, 2.5 bath home. The spacious great room has new carpet, an antique bar, and a double sided brick fireplace also enjoyed in the dining room. The vaulted and beamed ceilings in the great room and adjoining sunroom add an airy and expansive feel. The sunroom overlooks the beautifully landscaped backyard with a sports pool and large patio with a view of the lake. The dining room, featuring a bay window, is open to the kitchen that was completely renovated with new cabinets, black granite counters, tiled backsplash and hardwood floors extending into the guest bathroom. The bonus room offers additional living space with built-ins for extra storage. The laundry room is on this level. The large en-suite bedroom offers two closets, one of which is a walk-in, newer double bowl vanity and walk-in shower. There is plenty of storage in the 2.5 car garage with an extra clean eboxy floor. In addition to the many updates listed in the attached documents, this home includes all kitchen appliances, washer and dryer, generator, cameras and security system, yard barn, patio furniture, and pool equipment including a volleyball net for summer fun. This home offers the perfect blend of comfort, elegance and convenience!
$725,000
8933 Willowbend Newburgh, IN 47630
View additional info
Welcome to your dream home on Newburgh's desirable west side! This stunning two-story residence is perfectly positioned on a well manicured corner lot, featuring a stunning curb appeal and an oversized three-car side-load garage. Step into your own backyard oasis, complete with a saltwater in-ground pool surrounded by professional, lush landscaping, which you can enjoy from the comfort of the covered back patio. The expansive backyard offers ample green space for the playset and outdoor activities, all enclosed for privacy and security. Inside, youâll be captivated by the prestigious, quality interior, starting with a grand two-story entryway and a breathtaking staircase. The versatile formal living room is perfect for an office, playroom, or fitness area. Host family and friends in the large formal dining room adorned with crown molding and chair rail. The eat-in kitchen boasts granite countertops, a breakfast bar, white cabinetry, and stainless steel appliances, all within an open-concept floor plan that's perfect for modern living. The back staircase leads to a large bonus room with convenient attic storage. This home offers four true bedrooms, including a spacious ownerâs suite with a solid surface double vanity, jetted tub, and his/her walk-in closets. Located in the desirable Seaton Place subdivision off Frame Road, youâre just a short drive from Historic Downtown Newburgh, Evansville's east side, Deaconess Gateway Hospital, Target, Fresh Market, restaurants, shopping, and more! The most recent upgrades include a new 93% efficient HVAC system (2020), a new sand filter and pump for the pool, updated outdoor lighting, an electric dog fence, and a new dishwasher. Donât miss the chance to make this extraordinary property your forever home!
Open House:
Sunday, 5/19 1:00-3:00PM
View additional info
EVERYTHING NEW WITHOUT THE HASSLE!! Welcome to this beautiful contemporary 2 bed 2 bath condo situated in the highly desired Newburgh. Gorgeous stone Accenture accompanies the exterior of this home. Walking into the front foyer you will notice an open concept flowing straight into the living area and kitchen. Directly to the right of the foyer you will find your first bedroom and full bath. Modern accented hardwood floors warms up this contemporary home throughout the living quarters. Big island located in center of the kitchen, comes equipped with stainless steel appliances. Open concept allows for easy access for entertaining. Bonus space next to the living quarters can be used for another lounging space, office or whatever your heart desires. Master located just next to the kitchen. Spacious room with drop down trey ceiling. The master has a LARGE walk in closet. Master bath with a big walk in shower with cool modern tone to the stone tiles. NEW FENCE AND WINDOW TREATMENTS
$249,900
5399 E Esche Newburgh, IN 47630
View additional info
Wonderful brick home located just down the street from Sharon Elementary. This home features lots of space inside and has a fenced in back yard with patio & outbuilding for lawn storage. Inside you'll find a front living room with large picture window. There's a large family room in the back with cathedral ceilings and updated patio sliding doors & barn doors for decor. The kitchen has been fully remodeled with white cabinetry, tiled backsplash, 10' long center island with eat-at bar and upgraded appliances. There's also an open dining area next to kitchen. Home features 3 bedrooms & 2 full bathroom. Both bathrooms have been updated with tiled flooring & tiled tub surrounds. Home does have a 200 amp electrical service and updated vinyl windows. Front & back doors have both been updated. Electric heat pump furnace installed in 2011, outside a/c unit 2016, water heater 2019 and new roof in 2018. Water softener installed in 2020. Be sure to view this home!
$235,000
8144 Beech Newburgh, IN 47630
View additional info
Spacious 4 bedroom, 2 1/2 bath home on beautiful lot in Newburgh. This great home has been lovingly maintained by the same family for 30+ years. A little cosmetic facelift will make this your forever home. It has large rooms throughout and a great floorplan. The main level offers formal living and dining rooms, kitchen with large eating area overlooking the pretty backyard, and a wonderful family room. The family room has a cathedral ceiling with wood beams, a stone wood burning fireplace and access to the backyard. The laundry is conveniently located in a closet off the eating area. The 4 bedrooms are all upstairs and offers good closet space. You'll love the large, fenced backyard with many flowering trees, and the quiet dead end street. The back deck needs work, but there is a patio under it if you'd rather use that. Don't miss your chance to add your touches to this gem of a home. Improvements made by the sellers over the years include siding, gutters, shutters, windows, garage door, automatic crawl space vents, home and fence termite treatment. Recent updates include new water softener 2021, Main level toilet, 2023, kitchen faucet, lights, living room ceiling fan/light 2023. Sellers are offering a 1 year AHS shield essential home buyer's warranty ($575)
$229,500
6677 Concord Newburgh, IN 47630
Open House:
Sunday, 5/19 2:00-4:00PM
View additional info
This is a lovely 3 bedroom, 2 full bathroom house with lots of great updates. It features a large eat-in kitchen with great counter tops, new light fixture with dimmer and a built-in breakfast bar and corner cabinet. The new microwave oven was purchased and installed in January 2024. The kitchen is well designed and has ample cabinet and counter space. There is a large covered deck off the kitchen and also a pass through window to connect the dining room. The house has brand new laminate flooring and carpeting. The house has been freshly painted. The lower level living room has brand new carpet and new sliding glass doors that open into the large private backyard. The living room has a wood burning fireplace with a vent-less remote controlled large gas log insert. A new HVAC system includes a built-in humidifier and was installed in January 2023. The backyard is fenced in for privacy. There is also a yard barn for storage behind the fence. The house is located 7 minutes from all downtown Newburgh attractions and other shopping and restaurant areas. The property is in move-in condition.
$334,500
4144 Greenland Newburgh, IN 47630
View additional info
Don't miss this ranch-style home located on a corner lot with an all-brick exterior. The property features a spacious side-load garage and a covered porch. Inside, the foyer opens to an expansive great room with a cathedral ceiling, a gas fireplace, and ample natural light. The efficient kitchen includes a breakfast bar and a large dining area, with an adjacent office and laundry area enhancing functionality. The home offers three bedrooms and two full bathrooms. The owner's bedroom boasts a walk-in closet and an en-suite bathroom. Another bathroom serves the additional bedrooms. A three-season porch provides a relaxing space to enjoy evenings overlooking the fenced yard and patio. This home is ideal for those seeking comfort and convenience, close to shopping, hospitals, and schools.
View additional info
BRAND NEW CONSTRUCTION IN GREAT NEIGHBORHOOD Do not miss this opportunity to be close to everything. Located on a corner lot and Brand New . This 4 bedroom home offers all of the upgrades that you can imagine. The front door is just the start of what we have to offer. The double doors open to beautiful flooring and light fixtures throughout. The rod iron spindles and stained treads are beautiful on the open staircase. Top of the line appliances and more. The high ceilings just add to the glamor of this home. The kitchen offers a large island with custom cabinetry and gorgeous granite counter tops. Enter this home with stamped concrete driveway and enjoy the covered porch. The open floor plan will excite you as you wander through the home, you will not believe the beauty. There are 4 bedrooms and 3 full baths. The laundry room boasts a custom cubby for all of your shoes, back packs and daily items. A two car garage and back patio will help you check off all of the must haves on your list. The master suite offers double tray ceilings with custom crown molding and a walk in closet with custom wood shelving, a free standing tub and walk in tiled shower. The other bedrooms are generously sized and offer great closet space and neutral colors. This home is calling your name!
$589,500
12 Westbriar Newburgh, IN 47630
View additional info
This new construction home by Selective Homes by Chad and Dad is an exemplary display of quality craftsmanship and thoughtful design. Currently underway, there is still time for buyers to make their selections. The home features an open concept floor plan that seamlessly integrates the kitchen, dining area, and expansive great room, creating an inviting atmosphere for entertaining family and friends. The owner suite offers a luxurious bathroom with a walk-in shower and double vanity. Additional highlights include a mud room with built-in cabinetry, an expansive 2.5 car garage, three full bathrooms, and spacious additional bedrooms. The unfinished attic offers ample storage space. Selective Homes by Chad and Dad ensures that every detail is handled with precision, from pouring the footings to laying the tile and trimming, maintaining high standards and saving you money. Expected completion late Summer.
$389,900
4433 Spruce Newburgh, IN 47630
View additional info
Step into this spacious 5-bedroom, 4.5-bathroom residence nestled in the vibrant heart of Newburgh, conveniently located at Bell Road & Outer Lincoln. Boasting over 4,000 square feet of living space, this beautifully remodeled home offers two distinct living areas, two sun-drenched sunrooms, and two inviting balconies. As you enter, you're greeted by a generous foyer with a cozy nook. To the left, discover a charming family room featuring a wood-burning fireplace. The kitchen, illuminated with natural light, presents ample countertop space, creating an ideal culinary environment. The expansive living room steals the show with its soaring vaulted ceilings, extending seamlessly from the front to the rear of the home. Upstairs, the accommodation comprises five bedrooms and three full baths. Ascend the second staircase to find a loft area leading to the second sunroom, perfect for relaxation. The upper level is thoughtfully divided, offering two bedrooms and a full bath, followed by the owner's suite complete with a luxurious full bath, and two additional bedrooms each with their own hallway full bath.
$1,250,000
6288 Sycamore Hollow Newburgh, IN 47630
View additional info
Escape to the tranquility of the French countryside right in the heart of Newburgh. Tucked away in the rolling hills and picturesque countryside, this French country-style estate exudes timeless charm and elegance. Located on the quaint and private Sycamore Hollow Drive, enjoy easy access to downtown Newburgh and the riverfront. Inspired by traditional French country architecture, this home features a stately façade with whitewashed brick, a steeply pitched roof, and rectangular windows decorated with arches and wooden shutters and French doors. A welcoming two-story foyer leads one inside to discover a floor plan highlighted by a rustic oak hardwood floor, three fireplaces, lots of built-in shelves and cabinets, and handcrafted finishes that evoke a sense of warmth and comfort. Built by Ott Jacobs and renovated by Robert Cook, this spectacular home boasts a two-story great room with a row of windows above and three sets of doors flooding the space with natural light. The great room has a spacious family room area complete with a cozy fireplace and a butlerâs pantry nearby and creates an inviting space for both relaxation and entertainment. Adjacent to the family room area is a breakfast nook that flows into the open concept kitchen featuring marble counters and backsplash, double-wall ovens, a gas cooktop, and a center island with prep sink and breakfast bar. Retreat to the luxurious ownerâs suite featuring a large built-in dresser with cabinets & drawers, and a bath with a double vanity, soaking tub, and a separate shower. A formal living room with fireplace, a formal dining room, a den with built-ins, and two convenient half baths complete the main level. Ascend the staircase to the second-floor balcony, where you can overlook the grandeur of the two-story great room and foyer. The second floor hosts 3 bedrooms, one with a walk-in closet and private bath, and two with built-in shelves and desks that share a jack-n-jill bath. The finished walk-out lower level is complete with a rec room and game area, a family room with a warming fireplace, a wet bar, a fifth bedroom, a full bath, a large laundry room, and two storage rooms providing space for a wine cellar and a workshop. The great room lead to outdoor living and entertaining with the covered expansive brick terrace overlooking the back yard. This beautiful home is sited on 2 partially wooded acres, and comes with a second .13 acre parcel on the lakefront in neighboring Eastview Ct.
$195,000
101 E Jennings Newburgh, IN 47630
View additional info
This beautiful 1 bedroom 1.5 bath condo is a dream for most. Just steps from the river front and shops you are walking distance to all the convenience and beauty. The main level has a full kitchen, half bath, living room , and large entryway. Upstairs you will find a loft bedroom that accommodates a king size bed, closet, full master bathroom and a private balcony to enjoy the river views! This unit has access to common area that includes a Laundry room, private storage, and workout room along with a half bathroom.
$430,000
5314 Bloomsbury Newburgh, IN 47630
View additional info
Welcome to 5314 Bloomsbury Drive, a modern sanctuary nestled near Friedman Park in Newburgh. Built in 2020, this contemporary residence sits on .61 acres with its own tranquil lake for fishing. Boasting five bedrooms, two and a half bathrooms, and over 2500 square feet of living space, this home offers a perfect blend of comfort and functionality. Step inside to discover a sleek interior equipped with a whole smart system, controlling everything from kitchen appliances to security features. The spacious main living areas are bathed in natural light, providing an inviting atmosphere for gatherings or relaxation. Outside, a fenced backyard ensures safety for pets and children while enjoying the serene surroundings. With its prime location and modern amenities, 5314 Bloomsbury Drive offers a comfortable lifestyle in the heart of Newburgh.
$449,900
306 Riverbed Newburgh, IN 47630
View additional info
Welcome to this stunning 3 bedroom, 3 bath condo nestled in the serene community of Driftwood Parke. Enjoy the ultimate blend of comfort and convenience with direct access to the Rivertown Trail, perfect for leisurely strolls, invigorating bike rides, and fitness enthusiasts alike. As you approach, you will be captivated by the beautiful curb appeal and covered entryway leading into a light-filled foyer, setting the tone for the elegance that awaits within. Step into the spacious open floor plan adorned with crown molding and engineered hardwood flooring, complemented by a cozy gas fireplace, creating a warm and inviting atmosphere. The gourmet eat-in kitchen boasts crown-topped cabinetry, an island with seating, stainless steel appliances, and a charming dining area. French doors beckon you to the sunroom, where you can relax and unwind while overlooking the meticulously landscaped backyard, a perfect oasis for outdoor gatherings. Retreat to the luxurious primary suite featuring a tray ceiling, full bath with a dual-entry walk-in shower, twin sink vanity, and an oversized walk-in closet, providing the ultimate in comfort and convenience. The second bedroom offers easy access to an adjacent bath. Convenience is key with laundry facilities conveniently located on the main level. Upstairs, the third bedroom boasts its own full bath with a walk-in shower, offering privacy and versatility. Step outside to the tree-lined backyard, adorned with mature landscaping and a patio area, providing the perfect backdrop for outdoor entertaining or simply unwinding in nature's embrace. Per seller: water bill averages $30 /month, our storm water/sewer and trash average $67.80 /month and CenterPoint averages $140 / month.
$569,900
900 Woodridge Newburgh, IN 47630
View additional info
Don't wait to see this outstanding home in Jefferson Park! The covered front porch welcomes you to this 4-5 bedroom, 3 full bath home on a oversized corner lot aprox .65 of an acre. Large foyer with Formal Living rm and Dining rm, Large Family rm with vaulted ceiling and fireplace open to a fully applianced eat-in Kitchen with island. Private office with sep utilities and Large laundry rm. Main suite is also on the main floor, walk-in closet and spacious full bath with jetted tub and separate shower! 2nd floor offers 3 large bedrooms, full bath a large landing area for play and a separate craft room! Oversized 3.5 car garage with middle overhead door enlarged for any tall vehicles! Don't miss out on this property!
$325,000
1644 Fuquay Newburgh, IN 47630
View additional info
Sitting proudly atop a gently sloping hill, this charming and well cared for Newburgh home rests on over 3.6 acres and is ready for its next chapter to be written. Upon arrival, you and your guests will have plenty of room to find a place to park in the large circular driveway or extra added side spaces. The attached 2-car garage has a full garage-length second floor for all your storage needs, and then some! Outside, enjoy panoramic views from both the full-length front porch and the back deck that overlooks the partially wooded, sloping back yard. Inside, you will be welcomed with the rustic charm of floor to ceiling knotty pine walls and a gas fireplace in the living room that will make you feel as though you just stepped into a cozy cabin in the mountains. This same experience extends to the hallway and into the two bedrooms that are tucked away on the south end of the home. The completely updated bath is an oasis all its own and features a stand-up shower and separate bathtub. The spacious, galley style eat-in kitchen offers new bamboo flooring, a built-in corner curio cabinet, ample cabinet storage and a large walk-in pantry. Just off the kitchen is a large utility/laundry room with traditional real wood parquet flooring. The extra-large family room can be accessed through the kitchen, a separate front entrance, or the garage. With plenty of room for visitors and access to the large back deck, itâs the perfect space for family time or entertaining guests. New roof in 2023. New bedroom carpeting, bathroom remodel and hall remodel in 2021.
$165,000
7055 Abell Newburgh, IN 47630
View additional info
Welcome to 7055 Abell Lane. This home sits on a .17 acre lot consisting of 3 bedrooms and 1 full bath. As you enter the breezeway area you will notice the garage entry to your left and large family room that joins the kitchen to your right. Washer & dryer hookups are located in the bathroom. The additional lot is .31 acre lot that is included into the sale. Home/property to be sold "as-is" condition. Seller will not give any concessions nor repair any items. Will not pass for FHA.
$550,000
6444 Woodfield Newburgh, IN 47630
Open House:
Sunday, 5/19 1:30-3:00PM
View additional info
This impeccably designed home in the esteemed Enclave at Woodfield presents a unique chance to indulge in luxurious 55+ living. The attention to detail and the functional amenities make it a haven for comfortable living. The tall ceilings and hardwood flooring create an inviting ambiance from the moment you step inside. The formal dining room, with its columned design and wainscoting, adds a touch of elegance perfect for hosting gatherings. The kitchen is truly the heart of the home, equipped with custom maple cabinetry, stainless appliances, granite countertops, and a spacious island for both meal preparation and casual dining. It's a chef's dream come true! The primary suite is like a retreat within itself, offering a tiled walk-in shower, corner garden tub, dual vanities, and a generously sized walk-in closet. Two additional bedrooms and a full bath provide ample space for family or visitors. The upper-level flex rooms offer versatility, allowing customization to fit various needs such as a home office, hobby room, or additional living space. In addition, let's not forget the extra 20 X 13 floored attic space, providing even more storage options. Outside, the landscaped yard, with its stepping-stones, boulders, and French drain, creates a serene outdoor oasis perfect for relaxation or entertaining. Additionally, the attached 2.5 car garage, with its workspace and additional closetsâone for mechanicals and another for storage and crawl space accessâadds both convenience and functionality to the property. Seize this rare opportunity before it slips away.











