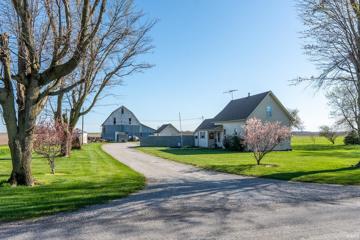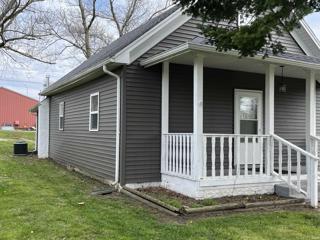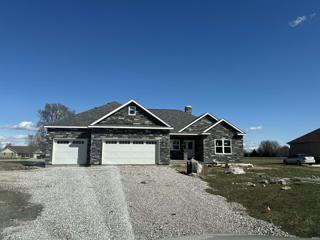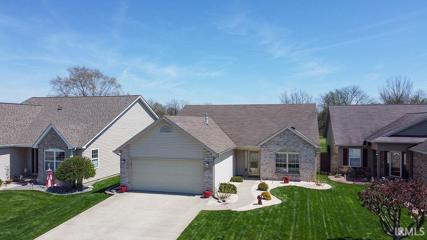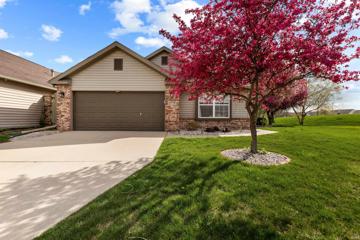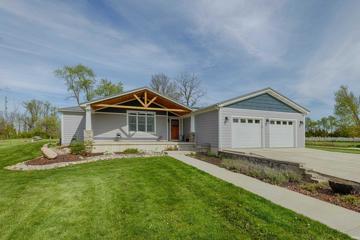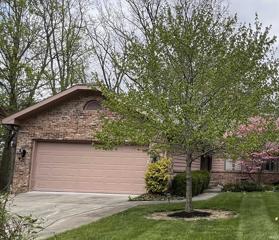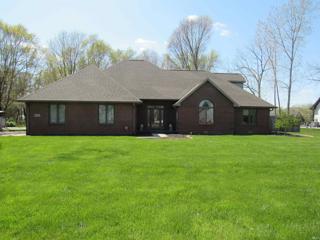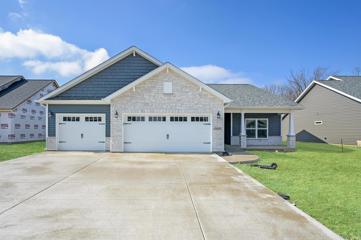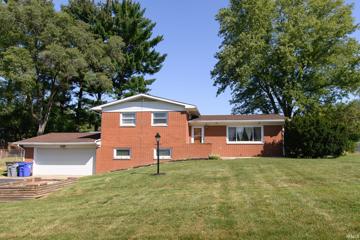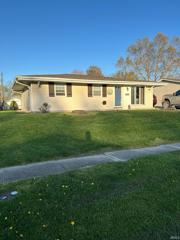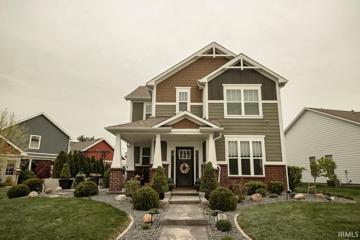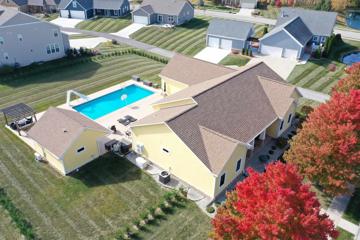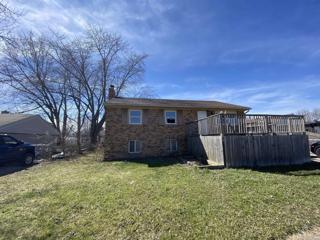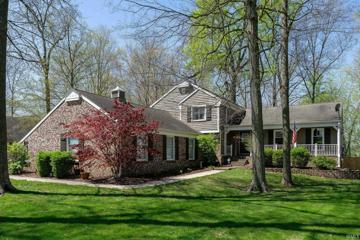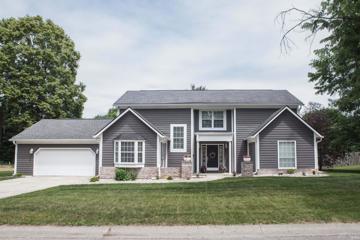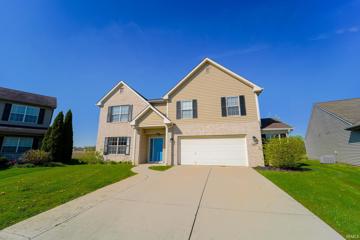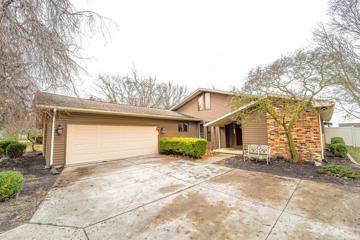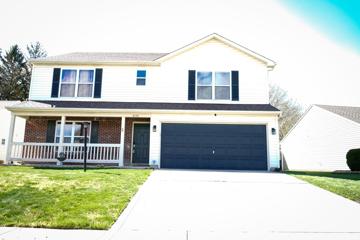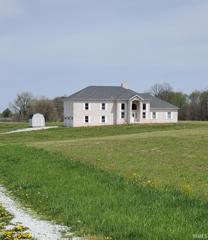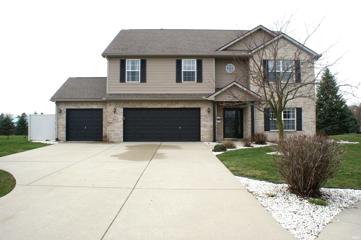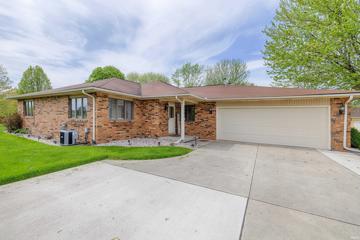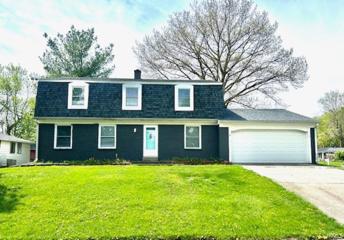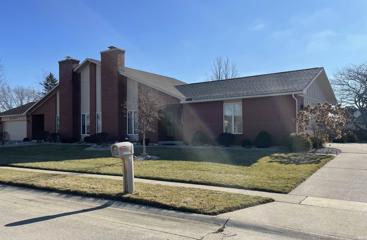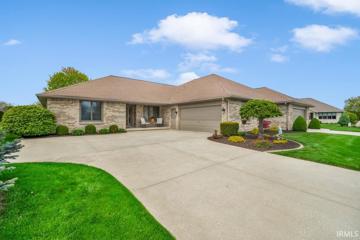Kempton IN Real Estate & Homes for Sale
The median home value in Kempton, IN is $80,000.
This is
lower than
the county median home value of $132,349.
The national median home value is $308,980.
The average price of homes sold in Kempton, IN is $80,000.
Approximately 76% of Kempton homes are owned,
compared to 11% rented, while
12% are vacant.
Kempton real estate listings include condos, townhomes, and single family homes for sale.
Commercial properties are also available.
If you like to see a property, contact Kempton real estate agent to arrange a tour today!
Learn more about Kempton.
We were unable to find listings in Kempton, IN
View additional info
Nestled on over 6 acres of picturesque land, this charming 3-bedroom farmhouse offers a serene retreat from city life. Surrounded by lush harvest fields, the property boasts two outbuildings and a spacious barn, perfect for storage or potential agricultural pursuits. The farmhouse features a cozy living room with a wood burner, providing warmth and ambiance during chilly evenings. With its level lot and tranquil surroundings, this property is an ideal oasis for those seeking a peaceful rural lifestyle.
$139,900
170 S Liberty Russiaville, IN 46979
View additional info
This home was a rental, it has 3 bedrooms, could be 4 bedrooms, large eat in kitchen, 2 full baths, all the floors are laminate, the home sits on a large 66x132 lot. Ready to move in.
$459,000
4378 S 200 West Kokomo, IN 46902
View additional info
In Cotswold Hills, the Ashlee III floorplan by Kirakoffe Homes stands, shell complete. this home offers you the opportunity to choose your finishes for the interior. A 3-bed, 2.5-bath ranch, 2050 sq. ft. to craft your vision. Covered porch and back patio, den, cathedral ceiling, fireplace and 3 car garage. Personalize your finishes, your home, your life.
$289,900
3666 Meadow View Kokomo, IN 46902
View additional info
Overlooking hole #14 on the prestigious Wildcat Creek golf course, you will fall in love with this beautifully updated condo! As you step in, you will be greeted by a large foyer, a split-bedroom floorplan, and an open-concept kitchen/living room featuring vaulted ceilings and lots of natural light! The eat-in kitchen boasts white cabinetry, stainless steel appliances, subway tile backsplash, granite countertops plus a walk-in pantry. The kitchen opens to the spacious living room perfect for hosting family and friends. The corner gas fireplace creates a cozy atmosphere for those chilly evenings. The master en suite showcases vaulted ceilings, an attached bath with a new twin sink vanity, stand-up shower plus a large, walk-in closet. Outside you can relax and enjoy your morning coffee on the covered, tiled patio and take in the beautiful golf-course views. With a heated garage, manicured lawn, sprinkler system and beautiful landscaping, this home is move-in ready with immediate possession! Updates include: New carpet and fresh paint throughout. Furnace, A/C and Water Heater all new in 2020. HOA fee is $90/month and includes lawn care and snow removal.
$300,000
1779 S Valley View Kokomo, IN 46902
View additional info
This home in Hunters Cove sits on a large lot in a quiet cul-de-sac, overlooking hole #14 of Wildcat Creek Golf Course. Inside, you'll find a bright Great room with cathedral ceilings and a cozy gas log fireplace. The Kitchen has new countertops, new stainless steel appliances, and laminate flooring. The dining area has a peaceful view of the backyard. The Ownerâs suite includes a walk-in closet, dual vanities, and a stand-up shower. There's also a spacious 2nd bedroom and a big office/den. Donât miss the Sunroom and back patio. Recently painted inside and out, this home is a real find with a low $90/month HOA fee covering lawn maintenance and snow removal.
$399,900
4776 S 50 East Kokomo, IN 46902
View additional info
Beautiful renovated home with over 2000 square feet, big 2 car garage, pole barn and basement sitting on 3.46 acres. Gorgeous kitchen with top of the line appliances and large island with marble countertop. Owner's suite with walk in, tiled shower and huge walk in closet. Great room with built in entertainment center. Whole house generator. Strawberry and asparagus bed. Multiple berry and fruit trees.
$324,900
3275 Woodhaven Kokomo, IN 46902
Open House:
Sunday, 4/28 1:00-2:30PM
View additional info
Highly sought after condo in Woodhaven Villas! This beautiful 2750 square foot condo presents a large great room with vaulted ceilings and a custom fireplace, nice kitchen with a breakfast bar, dining room, den, the master suite with a gorgeous, recently remodeled, custom bath, and a walk-in closet, an additional bath and hardwood floors throughout. The laundry room with a pantry, and the 2 car garage complete the main floor. The fully finished, walk-out basement has a large family room, a bedroom with en-suite bath, a large room that would be great for a theater room or 3rd bedroom, and a large storage room. Enjoy one of the best views in the neighborhood of the golf course and woods along with frequent wildlife sightings from the upper and lower decks. Carefree, gracious living awaits the next owner!
$429,900
3005 Timber Valley Kokomo, IN 46902
View additional info
This beautiful 1 1/2 story brick Timber Valley home is ready for it's new owners. This home provides 4 bedrooms (with option for a 5th), 3 full baths, formal dining room, remarkable spacious kitchen with beautiful cabinetry, large living room with fireplace, 3 season sunroom over looking back yard. Main floor primary suite has a walk in closet, sliding glass door to deck, garden jetted tube and stand alone shower. There is an additional bedroom and office on the main floor. There are an additional 2 bedrooms on the 2nd floor. This homes boasts a 3 car garage with heat. Back deck overlooks the beautiful backyard with a secluded privacy fence. This home offers many updates including: newer roof, gas stove 3 yo, refrigerator 4 yo, garbage disposal, microwave 4 yo, front and patio doors 1 yo, hardwood 8 yo, gas fireplace insert 3 yo, 2 yo a/c. The home has a whole house generator. The furnace has electronic air filter with uv light. Take a looks at this fabulous home in Western school district.
$394,900
2155 Maple Leaf Kokomo, IN 46902
Open House:
Sunday, 4/28 1:00-3:00PM
View additional info
JUST COMPLETED.....Majestic Homes offers the SANGRIA floor plan in Western Schools in NEW AUTUMN WOODS SD. BRAND NEW one story home offers convenient and easy living. Beautiful stone and vinyl exterior this home offers large Great Room with trayed ceiling in Great room and large open kitchen with flush bar island for everyday eating along with dining area. Stainless steel appliance package. Master bedroom with master bath offering large tiled walk in shower, double vanity, along with extra large walk in closets. Two additional bedrooms and full bathroom at other side of house. 13x23 Covered Porch in back for watching deer and wildlife in wooded area behind house which backs up to pond. 3 car garage.
$254,900
3610 W Alto Kokomo, IN 46902
View additional info
Classic Brick Tri-Level on over 1/2 Acre, Located in Western Schools! 2,034 sq. ft. 2/3 Bedroom Home with 2 Full Bathrooms! Very Large Rooms! 2 Car Attached Garage! Country Setting but Very Conveniently Located!
$124,900
5716 Seneca Kokomo, IN 46902
View additional info
Take a look at this adorable 3 bed 1 bath home nestled on a quiet side street in Indian Heights. This home features an updated laminate through the main part of the house and a spacious updated eat-in kitchen with stainless steel appliances and updated bathroom. This home is a must see!
$382,000
306 Bridgewater Kokomo, IN 46902
View additional info
Your DREAM HOME just hit the market! This home is a meticulously crafted residence that promises comfort, style, and memories. Step inside to a custom kitchen featuring pristine white cabinets, a sleek tiled backsplash, and luxurious quartz countertops. The spacious living room, with tall ceilings and high-quality luxury vinyl flooring, offers a grand space for gatherings and cozy nights in. Upstairs you will find 4 well-appointed bedrooms and two full baths, ensuring ample space for family and guests. The master suite is a true sanctuary, complete with walk-in closets, a tiled shower, a relaxing garden tub, and a double vanity for ultimate convenience. Outside, the charm continues with a front porch that offers stunning views of the skyâideal for savoring a morning coffee or watching the sunset. The patio, secluded by privacy trees, provides a serene retreat for outdoor dining or quiet evenings under the stars. With features like tall open ceilings, hardwood stairs, and custom lighting throughout, this home radiates a unique, one-of-a-kind character that's infused with love and family time. The attached two-car garage adds practicality to its list of attributes, making it a home that's as functional as it is!
$550,000
243 Bridgewater Kokomo, IN 46902
View additional info
Improved Price!! Gorgeous ranch home w/finished basement & a Pool House that has a bath with shower! With over 2,000 sqft of main level space, this open floor plan home boasts 9ft & 10ft ceilings; a Deluxe chef's kitchen complete w/under cabinet lighting, double ovens & pot filler; heated & cooled fully finished garage w/showroom New Age flooring; heated pool w/auto-lock cover, robotic pool cleaner & water slide! Main floor has 3 beds- one is used as office/flex room. Primary bedrm suite on the main w/jacuzzi tub, separate shower, walk-in closet. Bsmt has full kitchen, 2 bdrms & family rm. Half bath off laundry rm has pocket door! Note the spectacular, professional landscaping. There's even a whole house generator and so much more! See the attached Features and Info Sheet.
$79,000
5407 Wea Kokomo, IN 46902
View additional info
Dirty old house just across the way from Taylor Elementary School. While it has 3 bedrooms, 1 1/2 baths, a basement fireplace, and a 2 car detached garage, it isn't much and needs more than just soap and water to bring this home back to it's glory.
$369,900
5005 Gettysburg Kokomo, IN 46902
View additional info
This spacious 3,400 sq. ft. home is located in a nice wooded neighborhood on the south side of Kokomo, convenient to town and offering easy access to Indianapolis. The property is situated in the Western School District and provides ample living space with four bedrooms and three and a half bathrooms, including two primary suites. The kitchen is a highlight of the home, featuring an updated eat-in design with a dining space and an island. It comes equipped with a six-burner stove, dual oven, and griddle, making it a perfect space for those who enjoy cooking. All appliances are included. There are three living spaces, including one in the basement with a wet bar. The home also boasts two wood-burning fireplaces, providing a cozy atmosphere during colder months. Additional features include plenty of skylights, a storm shelter, and heated tile floors in the primaryâs bathroom. The exterior is fully fenced, complete with a playset and shed for extra storage. The home is constructed of brick and includes a covered porch and three separate decks for outdoor relaxation. The attached three-car garage offers ample parking and storage options. This home provides a comfortable and convenient lifestyle in a serene setting.
$398,000
5000 Gettysburg Kokomo, IN 46902
View additional info
Great Western School Corp area home featuring 5 incredible bedrooms and 3.5 baths, as well as a finished basement, above ground pool, stamped concrete patio deck, hot tub, and a great pool house, as well. Primary bedroom suite is on the main level, as well as an additional bedroom, and then are three more bedrooms upstairs. Many updates including the roof in 2018, Furnace in 2019, Kitchen Flooring and Countertops in 2020, New light fixtures and freshly painted in 2022. New Pool Pump in 2022. Back yard deck and fence painted and also the water heater replaced in 2023.
$420,000
2027 Wesmar Kokomo, IN 46902
View additional info
Discover the perfect blend of comfort and style in this stunning 5 bedroom, 3 bathroom residence in a serene cul-de-sac setting. This home boasts new flooring and fresh paint throughout, offering a bright and inviting atmosphere, with three spacious living areas, including a large main floor room adaptable to your lifestyle needs. There's plenty of space for gathering relaxation and productivity. Enjoy the convenience of walk-in closets in every bedroom, providing ample storage for all your needs. Outside, a new deck awaits, ideal for outdoor enjoyment. Don't miss your chance to experience the luxury and versatility of this impeccable property!
$310,000
2517 Locust Kokomo, IN 46902
View additional info
Welcome to your dream home! This spacious 3-bedroom, 2.5-bathroom residence offers nearly 2,400 square feet of living space, featuring updated flooring. The living area is adorned with a cathedral ceiling and a cozy fireplace, complemented by a spiral staircase leading to a loft. The kitchen is a chefâs delight, boasting Corian countertops, soft close cabinetry, and convenient bar seating. The master bedroom includes a large walk-in closet and a luxurious private bathroom with a dual vanity and marble shower. Step into the 4 seasons room and bask in the picturesque views of the country setting and pool area. Outside, youâll find a fiberglass pool with an electric cover and slide, perfect for entertaining guests. Additional amenities include an oversized garage, fenced-in yard, shed, grill and smoker, ensuring endless possibilities for outdoor enjoyment and relaxation. Donât miss the opportunity to make this your forever home!
$285,900
3154 Springwater Kokomo, IN 46902
View additional info
The newly available dream home boasts a spacious 3072 sq ft of living space, including three spacious bedrooms and two and a half modern bathrooms. The heart of the home features a newly renovated kitchen with sleek granite countertops and fresh cabinetry, complemented by a versatile 24x14 multi-flex room. The open concept design seamlessly connects the family and living rooms to the expansive eat-in kitchen. Upstairs, the comfort continues with walk-in closets in each bedroom and an extra bonus - a 15 x 15 loft space accompanied by two full bathrooms. This home is a perfect blend of luxury and practicality, designed for those who appreciate fine living.
View additional info
Beautiful Executive style home in Western School District with many amenities. Kitchen and family room have stunning 16 ' ceilings with gorgeous two-side fire place and includes a 75" tv mounted in family room. Main bedroom 1st floor with garden whirlpool tub to relax in. Huge open loft up the stairs possible tv or sitting room. Two large bedrooms with separate bath for both rooms. 2 car attached garage. Huge basement with one area that is framed and plumbed for a bathroom. The other area in basement appx. 43 1/2 X 15 1/2 could be rec room or 2 bed rooms. 10 X 10 storage barn with a Bush Hog and Belly Mower for a John Deere 10-25 R Tractor that goes with the house along with all the equipment for the tractor. House has 2 EL water heaters. Plus push mower and yard equipment.
$419,900
2913 Mayor Kokomo, IN 46902
View additional info
Spacious doesn't come close to describing this beautifully appointed home in the highly desirable Westbrook subdivision! As you walk into this home you immediately see a private home office with French doors, making working from home a dream. You then enter the first gathering area that consists of a living room/dining room area. Continue through the first floor, and you'll enter the next gathering area that includes a large sitting area with a gas log fireplace and the open kitchen. To complete the first floor there is a large utility room, a 1/2 bath and an enclosed sunroom that opens to the outside deck. As you go to the second floor, the first thing you'll see is a third gathering area in the loft. Next is the primary bedroom with two large walk-in closets and an ensuite bathroom that has both a soaker tub and a separate stand up shower. Also on the second floor are three additional bedrooms and an additional bathroom. Add to this the 3 car garage on almost 1/2 acre - all of this and close to all the amenities Kokomo has to offer!
$249,900
2307 Executive Kokomo, IN 46902
View additional info
Beautiful condo in Westbrook Subdivision. Two bedrooms, 2 full baths, new appliances in this lovely kitchen. Den could be used as 3rd bedroom. Attached two car garage.
$239,900
309 Cypress Kokomo, IN 46902
View additional info
This beautifully updated home boasts 5 bedrooms + 2.5 baths. Enjoy two living spaces on the main floor and the option for a game room space or man cave in the basement. More amenities include being situated on a corner lot at the end of a cul da sac, two car garage, and a fenced in backyard. Furnace, AC, Water Heater, Kitchen Cabinets, Garage Door, and Roof have all been updated within the last 6 years. This home is located in Western School District.
$269,900
2203 Executive Kokomo, IN 46902
View additional info
Very nice updated 2 BR, 2 BA, 2 car Condo with gas fireplace and Sun room in Westbrook's Executive Place. Cathedral ceiling in great room; roof 2 years old, updated kitchen cabinets, countertops, water softener and high efficiency furnace. Beautifully landscaped with a nice large back yard and patio; lots of cabinetry storage in garage.
$298,000
3111 Lamplighter Kokomo, IN 46902
View additional info
Enjoy maintenance-free living in this lovely, all-brick condo in desirable Waters Edge S/D. Featuring a fully landscaped yard, this well cared for home offers a spacious kitchen with breakfast bar, open concept great rm with built-in entertainment center & dining area, an all-seasons sunroom & master bedroom with en-suite bath, walk-in closet. An additional bedroom, full bath, laundry/mud room with utility sink and a convenient walk-up stairwell to the attic above the 2 car garage provides plenty of extra storage space. Recent updates include: furnace, A/C unit, gas water heater, water softener, carpet, walk-in showers in both baths & all appliances including washer & dryer. Garage refrigerator does not remain.
