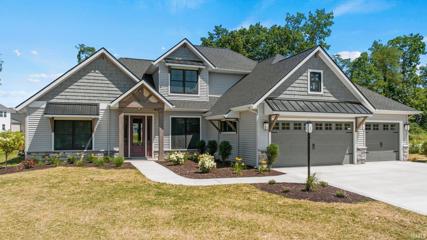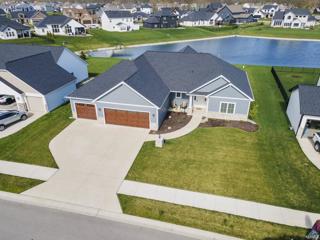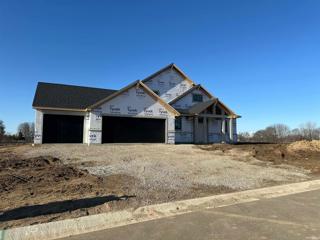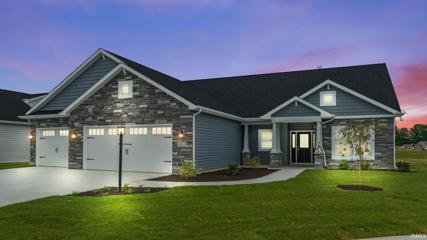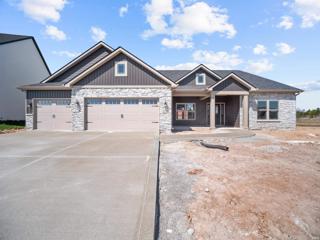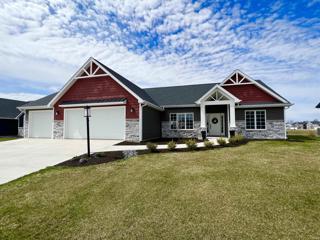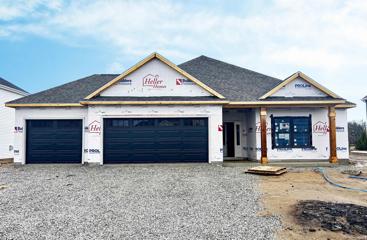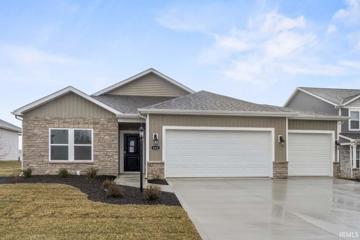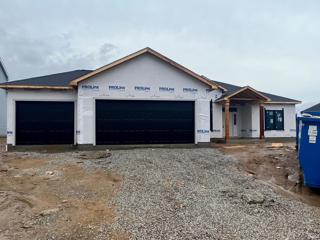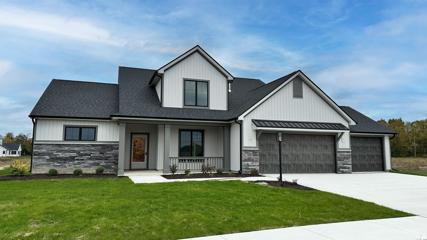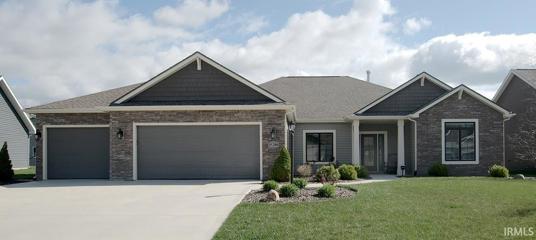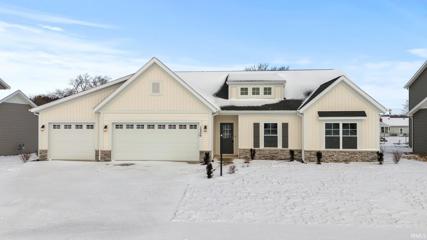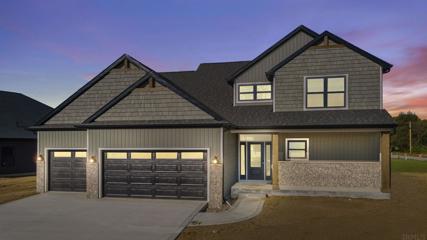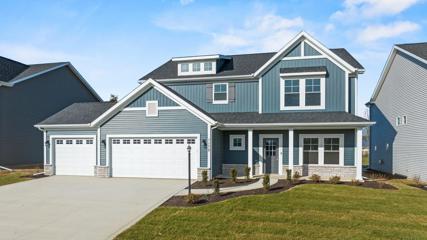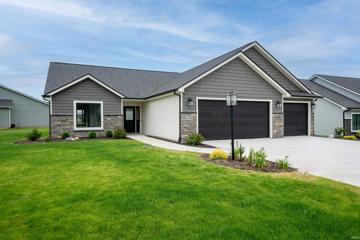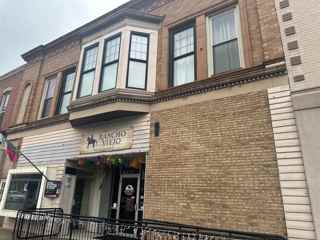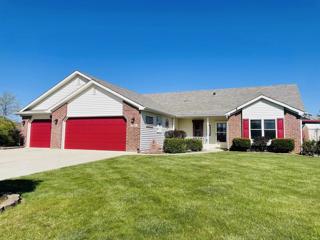Fort Wayne IN Real Estate & Homes for Sale
We were unable to find listings in Fort Wayne, IN
$659,900
688 Skillet Huntertown, IN 46748
Open House:
Saturday, 4/27 12:00-5:00PM
View additional info
Welcome to your dream home! This stunning property boasts an impressive 2,636 square feet of living space, ensuring ample room for you and your loved ones. With 4 bedrooms and 3.5 bathrooms, everyone will have their own private oasis to resort to. Step inside and be captivated by the den/office space, featuring a custom corner barn door that adds a touch of elegance and functionality. This flexible area is perfect for those who work from home or desire a cozy reading nook. Spacious 3 car garage, providing plenty of room for vehicles, storage, and more. The upper level bonus room is a delightful surprise, offering a fantastic secondary living space complete with a private bathroom and walk-in attic storage. This space can also be used as a 4th bedroom. Use it as a guest suite, media room, or play areaâthe choice is yours! Crafted by Quality Crafted Homes, this home exemplifies excellence in construction and design. Every detail has been carefully considered, from the screened-in back porch that offers breathtaking pond views to the expansive overflow patio, perfect for entertaining and enjoying the outdoors. The kitchen is a culinary enthusiast's dream with custom cabinets, quartz countertops, and a stunning ceramic tile backsplash. The elegance continues with wainscoting throughout the home, adding a touch of sophistication to each room. The living room is a true masterpiece, featuring a beamed tray ceiling that adds depth and character. Gather around the stone gas log fireplace flanked by built-ins, creating a cozy ambiance for gatherings with family and friends. Indulge in the luxurious herringbone ceramic tile walk-in shower in the master bathroom, a true retreat for relaxation and pampering. You'll also find a massive master closet with high closet tamers, ensuring ample storage space for all your belongings. Don't miss the opportunity to make this exceptional property your own. Call today to schedule a viewing and experience the epitome of comfort, elegance, and style.
$469,900
16922 Gokey Huntertown, IN 46748
View additional info
Gorgeous ranch home with over 2100 SF, 3 bedrooms, 2.5 bathrooms, larger 3 car garage on a beautiful pond lot in Rolling Oaks. You will be drawn in by the gracious curb appeal and sodded front and back yards. The custom kitchen is sure to please with granite countertops, stainless steel appliances, soft close doors and drawers, and a 9x5 walk in pantry. The Living Room has a step up ceiling to 10', and new bookcases, which flank the gas log fireplace. The split bedroom floorplan offers a spectacular 17x15 primary bedroom and full bathroom with a tile shower, dual vanities, and natural light. The 3 car garage has custom built-in cabinetry providing storage, along with floored space in the attic. Wide doorways will provide ample space for those in need of mobility assistance devices. Blinds are in place on the necessary windows. The 17x14 patio will allow you to enjoy peaceful evenings outside, protected from the sun, and has footers should the buyer desire a sunroom or enclosed porch. Why build when you can have the best of today's features, the yard is in, and the 'extras' are in place?
View additional info
In production with an estimated completion time frame of July 12th, 2024! Bob Buescher Homes presents its latest custom designed 2 story home in NWAC! Located in The Pines, just off Kell Rd, you'll love the feature details this home displays. From the moment our viewers enter the foyer, they will appreciate the vast trim details and color combination this home has to offer. The open concept and 10' high ceilings on the main level make the home expansive and spacious! Our great room ceiling is accented by beautiful beam details, while the gas fireplace anchors the living space with its open cabinetry, color schematics, and chic definition. There is an abundance of natural light from the amazing glass details, which have been purposefully designed for your comfort. Our kitchen is custom designed with Zehr cabinetry that expands from the floor to the ceiling and includes upper glass accents. The 8X3 island and perimeter cabinetry displays exquisite quartz tops, and there is a large walk-in pantry with a 5' coffee bar. The main level contains a den/office and the primary bedroom suite. Our new owner's primary bathroom presents a double vanity with quartz top, private water room, a luxury tile walk-in shower, and an oversized walk-in closet. As our viewer heads upstairs they will be captivated with the upper level bonus space; which is the perfect place to relax and entertain. Additionally our upper level holds 3 generously sized bedrooms, a full bathroom, and an addiitional office. As you head to the back yard, our viewers will love the water views, covered porch, and additional patio space. This new home contains 2,785 sq ft of livable space, 4 bedrooms, 2.5 bathrooms, upper level bonus space/family room, 2 offices, a 3 car garage with 863 sq ft, covered patio and so much more! The Pines is close to walking trails, shopping, restaurants, I-69 and Parkview North. All new Bob Buescher Homes come with a 1 year express warranty on workmanship, which begins at closing. We also offer each new home owner orientation prior to closing.
$465,000
1262 Dixon Huntertown, IN 46748
Open House:
Thursday, 4/25 4:00-6:00PM
View additional info
OPEN EVERY SUNDAY. BUILDER OFERING $2,000 IN SELLER CONCESSIONS. This SAWYER III Kiracofe home is complete and ready to start showings! Located in one of Huntertown's newest subdivisions, Rolling Oaks, this open concept ranch on a slab has a spacious floor plan and high end amenities throughout. This three bedrooms, 2.5 bath features a large, eat-in kitchen with an island and quartz countertops, a covered porch and extended patio, cathedral ceilings, a huge master closet that connects to the laundry room, a 3-car garage and a premiere lot with a pond view! All Kiracofe Homes include irrigation and sod in the front yard, grade and seed in the back/side yard (irrigation in the back and sides available as an up charge), a dedicated gas line for your outdoor grill, loads of storage and all kitchen appliances including the refrigerator. Don't miss a chance to get in on the ground floor of this new construction home. Rolling Oaks is conveniently located near I69, shopping, dining, Parkview North and Dupont Hospital.
$467,900
1352 Dixon Huntertown, IN 46748
Open House:
Sunday, 4/28 1:00-3:00PM
View additional info
Another Majestic Homes beauty with 2445 square feet of living area. Situated on a quiet cul-de-sac street in Rolling Oaks. Four bedrooms and a roomy Great room with tray ceiling provides space for everyone; primary bedroom features a luxurious bath including a large Tiled shower and huge walk-in closet. Wonderfully designed kitchen with beautiful Custom cabinets and Quartz countertops. Frigidaire Gallery appliances include Refrigerator, Gas Range, Dishwasher, Microwave. Casual dining area plus separate dining room or possible home Office space. Separate pantry, Laundry room with storage lockers. Bedroom 4 has private bathroom, Bedrooms 2 and 3 share a jack n jill bath. Oversized covered Patio to enjoy warmer weather outdoors. Majestic homes standard features include Irrigation and Sod in the front yard, Floored Attic, Custom cabinets throughout, Closet Concepts, 96% Furnace. See attached documents for more details.
$435,900
17105 Gokey Huntertown, IN 46748
View additional info
Welcome to this stunning Craftsman-style ranch, thoughtfully built in 2021 by Carriage Place Homes, with modern features and picturesque views. Step inside to discover an inviting open floor concept, 3 bedrooms and 2 full baths, providing comfortable accommodations for all. The kitchen boasts gorgeous quartz countertops, providing ample space for meal prep and entertaining. Natural light floods the space, enhancing the bright and airy ambiance throughout. The spacious master suite is a true retreat, complete with a floor-to-ceiling two-tier closet and an ensuite bath featuring a walk-in shower and double vanityâa perfect blend of luxury and functionality. Adjacent to the foyer and living room, you'll find a versatile bonus flex space, ideal for a home office, playroom, or additional lounge areaâthe possibilities are endless. The living area features a cozy gas fireplace, creating a warm and inviting atmosphere, perfect for gatherings. Prepare to be captivated by the breathtaking views of the water from the covered back patio, creating a serene backdrop for outdoor relaxation and entertainment. With its modern amenities, design and scenic surroundings, this home offers a truly exceptional living experience.
$389,900
17079 Hillsong Fort Wayne, IN 46845
View additional info
Town and Country SPECIAL 4/24-5/5. If purchased on or before 45/5/2024 10k off of purchase price or towards closing costs. Heller Homes is happy to present our Millie plan on a slab with 3-car garage. Home is still taking shape which allows for you to put your own personal touch on some of the final selections! Approach the home with stunning exterior finishes from vinyl siding and stone. Inviting front porch for the curb appeal we all want and a private rear covered patio on the back for entertaining! Enter via foyer with 10' ceilings flowing into main living spaces (foyer, great room, kitchen, and nook). Open-concept living keeps all the action in one space with the warm glow of a gas fireplace. Custom cabinetry with soft close doors and drawers throughout the home and enlarged walk-in pantry in kitchen. Kitchen island with 2' bar overhang and beautiful support posts and elegant quartz counters. Wood hood over the range adds class and sophistication to the kitchen. Exit the home onto a large covered porch with 9' ceilings! Split bedroom design leaves the Owner's suite with ample privacy. Attached suite includes double vanity and custom tile shower. Ample storage with walk-in closet.
$299,900
642 Alquin Huntertown, IN 46748
View additional info
The Harmony: This 3 bedroom 2 bathroom single story home boasts an open concept living space. This home features a large Bedroom 1 with walk in closet and dual vanity bath. Enjoy your kitchen with a walk in pantry and an island that is open to the connected dining space. An added feature to this home is the extra large mechanical room. Photos representative of plan only and may vary as built.
$399,900
17157 Hillsong Huntertown, IN 46748
View additional info
Town and Country SPECIAL 4/24-5/5. If purchased on or before 45/5/2024 10k off of purchase price or towards closing costs. Heller Homes is proud to present our Arthur William plan in beautiful Rolling Oaks subdivision. 1707 Finished Square Foot. Enter via beautiful covered porch. Foyer and Great Room feature 10' ceilings. Dining/Office/Den open to Foyer. Split Bedroom design has 2 generously sized bedrooms with Full Bath on one side of the home. Owners Suite with private bath, double vanity, and large walk-in closet are at the other end of the home. Open-concept living spaces feature large Great Room with fireplace, Kitchen with custom cabinetry, oversized free-standing island, and walk-in pantry. Kitchen Nook opens to rear covered patio. 3 Car attached garage.
$437,910
510 Ridley Park Huntertown, IN 46748
View additional info
This BRAND NEW WINDSOR HOME offers 4 bedrooms with the Owner's suite on the main level, a convenient laundry area, and 2.5 bathrooms. A 3-CAR garage provides ample room for vehicles and storage. Plus, enjoy the natural wonders of Bicentennial Woods (ACRES Land Trust), Cedar Creek, and the ACRES LAND TRUST Pufferbelly trail, conveniently located nearby. ANDERSON 400 series WINDOWS, LOCALLY MADE custom cabinetry, and much more!! 5 STAR Energy rating and a 10 yr structural warranty! Electronic monitoring & access devices are not included in the price of the home.
$479,900
15280 Leo Creek Leo, IN 46765
View additional info
Gorgeous, almost new, sprawling ranch in the coveted Lakes of Leo Creek neighborhood with an open concept and split-bedroom layout. Charming curb appeal welcomes you to a very well thought out space and 9' ceilings throughout. Custom kitchen offers custom painted maple cabinetry with an oversized island, granite countertops, tile backsplash, pull out trash cans, soft close drawers, built in spice rack, and a huge pantry. The owner's suite offers a 7x4 porcelain tile shower with minimal threshold, separate stool room, double vanity with granite counter tops & storage tower, and spacious walk in closet. Other features include large laundry room with custom cabinetry/built in ironing board, custom built in lockers, epoxy garage floor, and an extra work space in garage.
$391,414
1206 Mosaic Huntertown, IN 46748
View additional info
Welcome home to the Hudson! This gorgeous open-concept ranch boasts 1,903 square feet of living space which includes 3 bedrooms, 2 bathrooms, 9â ceilings, a spacious kitchen with quartz countertops, a contemporary electric fireplace, and an outdoor living space! Enjoy peace of mind with a 10-year structural warranty, 4-year workmanship on the roof, and Industry-Best Customer Care Program. Visit the Hudson in Rolling Oaks and discover a place where you belong!
$472,900
17253 Hillsong Huntertown, IN 46748
View additional info
Town and Country SPECIAL 4/24-5/5. If purchased on or before 5/5/2024 10k off of purchase price or towards closing costs. Heller Homes is proud to present the 'Charlotte' in the desirable Rolling Oaks addition. This BRAND NEW home features 2,634 Square Feet of living space over a 1,494 SF full daylight basement (unfinished) and finished 3-car garage on a large. ** Quartz Kitchen Counters ** 9' Ceilings in Main level and Basement, 2-story Foyer and Great Room. ** Covered porch rear and front ** Timeless Stone & Vinyl facade. ** 1-YR & 10-YR New Home Warranties and Appliance Allowance included in price! **MAIN LEVEL: 9' ceilings throughout main level. Two-story Foyer leads past staircase into inviting 2-story Great Room w/ large windows and stone hearth fireplace. Open plan from Great Room to Nook and gourmet Kitchen (feat. abundant cabinetry, Quartz tops, 8'x4' island with bar, walk-in-pantry). Built-in Lockers by garage. Spacious yet cozy Master w/ en-suite feat. Double Vanity, Tile 5' Shower, enclosed toilet area. Huge Master Walk-In-Closet has a 2nd doorway right into Laundry Room! **UPSTAIRS: 3 more beds up & 2nd Full Bath. Bed #2 is located on the other side of the house from Beds #3 and #4, separated by a gorgeous Catwalk overlooking the Foyer and Great Room below - perfect Office/Studio space! **BASEMENT: Full, daylight, unfinished, with 9' ceilings, 10-YR guaranteed Watchdog waterproofing, Half Bath rough-in.
$444,900
1172 Mosaic Huntertown, IN 46748
View additional info
Completed by November and available now! Designed for comfort and modern living, the Sedona! This home features a 3-car garage, a volume ceiling, a designer kitchen with quartz countertops, stainless steel appliances, a spacious walk-in pantry, and a sunroom off the back of the home which can be enjoyed year-round. The Sedona is a high performance, energy efficient home. Enjoy peace of mind with a 10-year structural warranty, 4-year workmanship on the roof, and Industry-Best Customer Care Program. Visit the Sedona in Rolling Oaks and discover a place where you belong!
$394,900
15439 Annabelle Leo, IN 46765
Open House:
Saturday, 4/27 12:00-5:00PM
View additional info
Charming new split bedroom villa ranch home by Granite Ridge Builders in. The great room offers a cathedral ceiling and opens to the kitchen. Entertain in this lovely custom kitchen with custom cabinetry, tile backsplash, stainless steel gas range, dishwasher µwave plus a 5'x5' walk-in pantry. The owner's suite is spacious with a large walk-in closet and full bathroom complete with a linen closet, and spacious shower. Parking and storage is no problem in this deep 3 car garage. Other features of this home include: undermount kitchen sink, covered veranda and painted interior trim and doors. This home has a two stage gas furnace, whole house media air cleaner and exchanged house fresh air intake.
$385,000
120 N Main Churubusco, IN 46723
View additional info
Beautiful Historic Building in the Heart of Churubusco. 3 Fully leased apartments along with Main Floor & Basement Leased to Rancho Viejo Restaurant Rental income adds up to $4,467 per month. Main floor offers handicap restrooms & handicap ramp. Commercial tenant extending business to the Basement. Apartments count with private front entrance and back stairwell. Public parking across the street in the back along with Parking in the front and back of the building. 2 individual Central AC/Heat systems. 2nd floor New Furnace in 2024, new AC in 2023, New electric water heater in 2024. 1st Floor New AC in 2022. Apt A includes, Refrigerator & Gas Stove. Apt B Includes Electric Range, Apt C Includes Refrigerator & Electric Range. Building is currently owned and managed by Local investors looking to scale their investment. This is a great opportunity to start, or grow your investing portfolio. Book a showing today. Property also listed as commercial. Listing Agent has financial interest in the property. Buyer to confirm Bedroom measurements. Building is sold as is.
View additional info
Welcome to your new home! This delightful 3-bedroom, 2-full-bath ranch offers over 1400 square feet of living space on an oversized corner lot measuring just under .40 acres. Outside, you're sure to admire the beautiful landscaping surrounding the property including a very nicely landscaped park like setting space in which to place a couple of chairs or swing and enjoy the warm spring days!The backyard features a freshly stained fence, creating a private oasis with two covered patio areas, a fire pit, perfect for outdoor gatherings or a tranquil retreat. One of these areas is ideal for a hot tub, promising endless opportunities for relaxation. There are also 3 separate sheds on the property perfectly spaced around the outside of the home yielding space for all of your yard and garden supplies. With a 2-car attached garage as well as an addt'l 3rd bay, there's plenty of room for vehicles and storage. A charming front covered porch invites you inside, where you'll find an inviting living/family room, dining room, kitchen, and a delightful 4-seasons room. Conveniently located just off the kitchen is the laundry room, adding to the home's functionality and convenience. The primary bedroom features a pocket door entry into the full bath which includes 2 sinks, a walk in shower as well as a walk-in closet with pocket door and extra shelving! Move-in ready and boasting extra blown-in insulation for added comfort, this home is ready for you to make lasting memories. Don't miss outâschedule a tour today!
