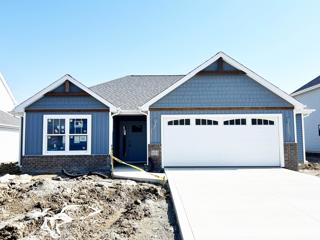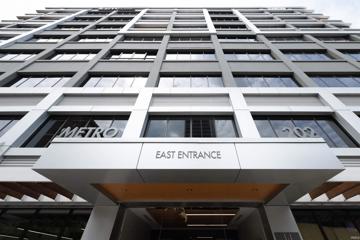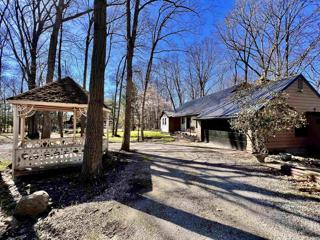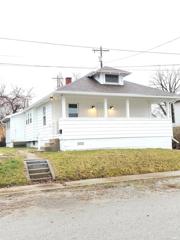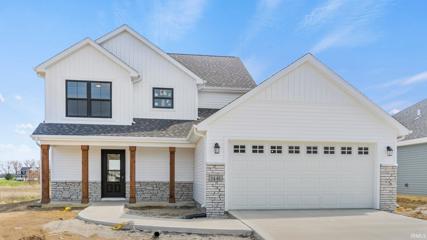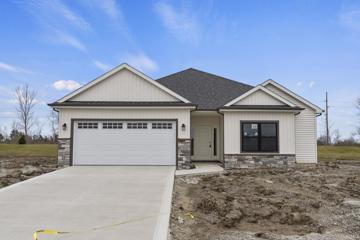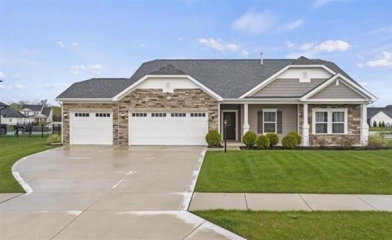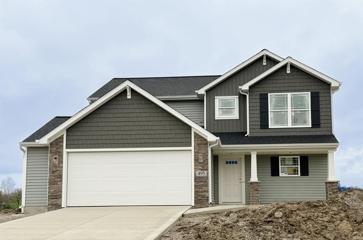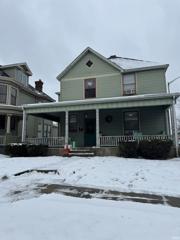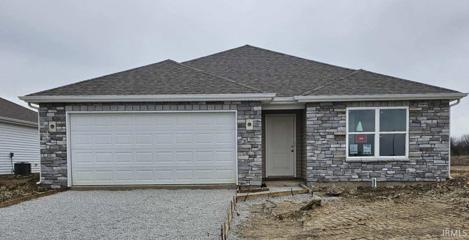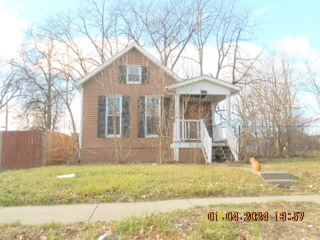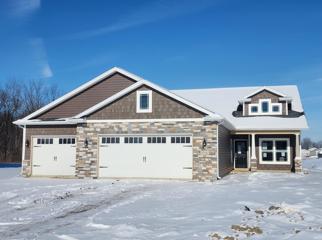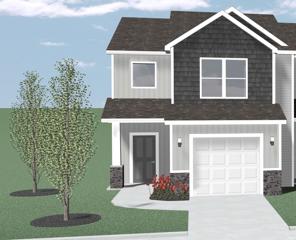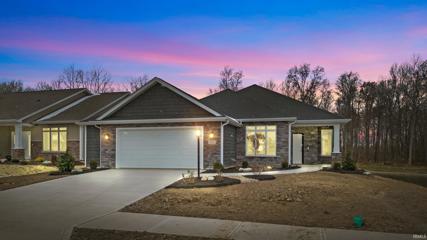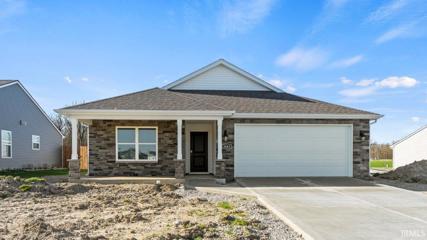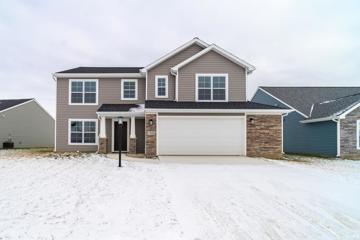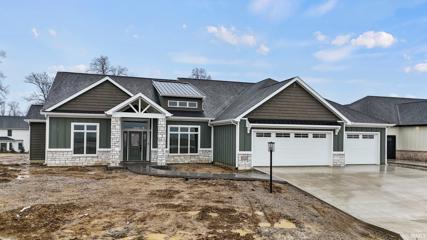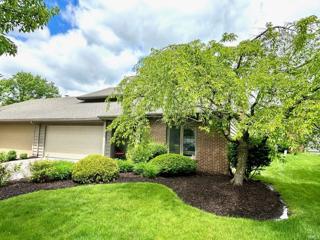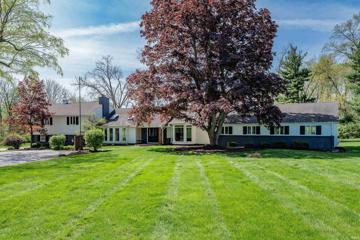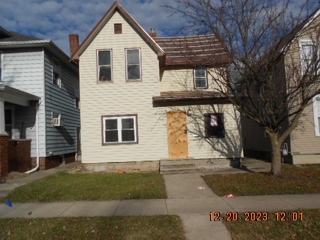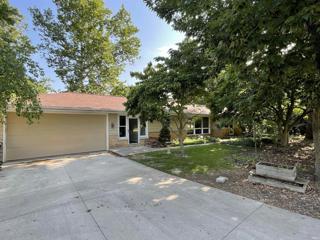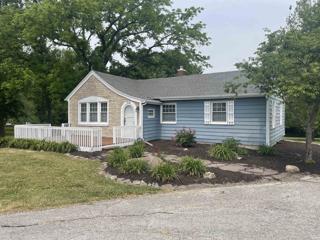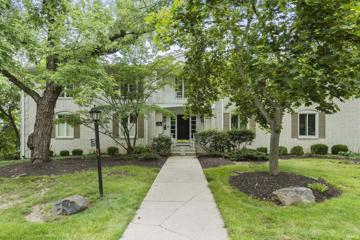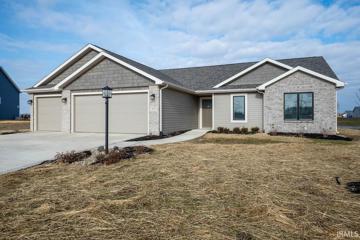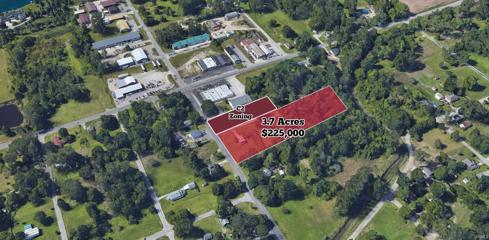Fort Wayne IN Real Estate & Homes for Sale
348 Properties Found
View additional info
Heller Homes is proud to present the Alexa 2 floor plan in the Arthur Heights neighborhood. This BRAND NEW 3 bed/2 bath home features 1493 SF over one spacious, OPEN, convenient level and finished 2-car garage with large storage space included. 1-yr and 10-yr New Home Warranties and appliance allowance included in price! Beautiful stone and vinyl façade. 9-ft. ceilings in the Foyer, Great Room, Kitchen & Nook. Open plan from GR into the Gourmet Kitchen feat. abundant cabinetry, corner Walk-In-Pantry, 7' Kitchen Island with bar; Appliance Allowance included! The inviting Master bedroom features a private En-Suite with double vanity and large Walk-In-Closet. Lots of windows let in plenty of natural light. Large 2-car attached garage with 4' bump-out space for storage!
$1,245,000
202 W Berry Fort Wayne, IN 46802
View additional info
Located in the heart of Downtown, this is the last unfinished condo in the newly renovated Metro building, which is home to 9 private homes, retail & office space. Every other Metro condo has sold! Unit 820 is a penthouse unit with 3,786 sqft ready for you to finish to your specs. Currently framed for 3 bedrooms, 2 full baths and 2 half baths but can be completed however you imagine. Pictures are of a similar unit. Park in one of the parking slips (available for purchase) in the connected, private, secured parking garage, with a large car washing suite. Take one of the keyed elevators to the 8th floor & just around the corner from the fitness facility you will find the entrance to this high-rise downtown home. This unit boasts an upstairs penthouse room (39x15) with sliders to a 45x12 private rooftop patio. From your patio you can easily access the rooftop common area which will include an outdoor kitchen, grill, pergola and entertaining space. Just steps from the fabulous new Landing, nationally acclaimed Promenade Park, and award-winning dining. The main living space is open and features a private covered corner veranda and a floating staircase to the aforementioned penthouse room and patio. Building features priority dispatch elevators; fitness studio; private and secure storage room, mail room with Luxer One mail/package system, and main floor meeting/conference room.
View additional info
Amazing value for 4.14 rolling acres in Northwest Fort Wayne. OPEN HOUSE! SATURDAY APRIL 20th: 2:00pm-4:00pm. Welcome to your dream home located in the serene Cedar Canyon area! This newly renovated 3,869 square foot residence that offers a walk-out basement is a testament to luxury living. Nestled on 4.14 acres of picturesque rolling wooded terrain, the property boasts unparalleled tranquility. Revel in the seamless fusion of modern elegance and natural beauty as you explore the meticulously updated interior. With 270 feet of frontage on Cedar Creek, you'll be captivated by the soothing sounds of nature. This residence offers a rare opportunity to embrace spacious living and scenic landscapes, creating an idyllic retreat for those seeking a harmonious blend of comfort and nature. Features include: A Brand New Metal Roof, sprawling outdoor decks, 4 large bedrooms, 2.5 bathrooms, brand new kitchen & Kitchen appliances, gazebo, storage shed, private setting, and so much more! Don't miss out on this one. Schedule your showing today!
$139,900
1101 Irene Fort Wayne, IN 46808
View additional info
Newly Renovated 2 bedroom/1 bath home close to Saint Francis and downtown Fort Wayne. Major updates include a new roof, new windows, appliances, doors and water heater. Original hardwood floors in open concept living areas and both bedrooms. New fixtures, lights and ceiling fans throughout. Main floor laundry located off the kitchen. Plenty of storage space in the unfinished basement. Great front porch to entertain in this conveniently located home close to so many amenities.
View additional info
Heller Homes is proud to present the Hudson 1 in the desirable Arthur Heights addition. This BRAND NEW home features 1,685 Square Feet of living space and finished 2-car garage with large space for storage or work area. Front and Rear Covered porch 1-YR & 10-YR New Home Warranties and Appliance Allowance included in price! **Main Level: Foyer leads past staircase into inviting Great Room w/ large windows. Open plan from Great Room to Nook and gourmet Kitchen (feat. abundant cabinetry, 5'6" island with bar, walk-in-pantry). Sliding door opens to wonderful rear covered patio and spacious backyard. **UPSTAIRS: Spacious yet cozy Owner's Suite feat. Double Vanity, 5' Shower. His and hers Walk-In-Closets. Other two bedrooms also have walk in closets. Second Full bath and Laundry
View additional info
Under Construction -- Estimated completion Spring 2024 Take advantage of new construction and get into a brand new home with warranty! Welcome to Heller Homes Millie plan. This plan features a split bedroom design with open-concept living spaces. Front covered porch keeps the weather off the front door. Open into a wide foyer hallway with 2 bedrooms and a full bath to the right. Both bedrooms feature walk-in closets. Continue down the entry hall that opens into the kitchen, nook, and great room. 10' Ceilings through entryway and main living spaces. Oversized kitchen pantry, large overhang on kitchen island, and the nook opens to a lovely covered porch flanked by a large concrete patio. 2 car attached garage with space for furnace and other mechanicals out of the way. Garage entry features a mudroom hall and laundry nearby. Owners' suite is on the other side of the home. The owners' suite has a spacious bathroom and walk-in closet.
View additional info
Beautiful Spacious 1871 Sqft Newer 3 Bedroom 2 full Bathroom Home Built in 2020 in Talis Park. Beautiful Upgraded Interior with Open Floor Plan, Private Primary Bedroom With on Suite Bathroom. Corner Lot, Great for outdoor Activities. Large 3 Car Garage with New Epoxy Flooring. Access to the Pufferbelly Trail, Great Location Close to Shopping and Schools.
View additional info
POND LOT! NWAC. This Lancia Home has Common area to side and Preserve land behind ! Lancia's Wilshire 5 features an open floorplan with 4 Bedrooms up, 2.5 Bathâs, 2-Car Garage with 4' extension in 1,938 sq.ft. 12 x x12 Patio off Nook. Ceiling fan in Great Room and Owner Suite Bedroom. Angled Kitchen with breakfast bar, ceramic backsplash, large 9 x5 walk-in Pantry with window, and stainless appliances. Cambria® Quartz countertops in the Kitchen. 4 Bedrooms upstairs. Designer white laminate wood shelving in all closets. Owner Suite Bedroom has 6 x 9 walk-in closet dual rod & shelf 1-wall unit in the walk-in closet and private Bath. Laundry Room upstairs. Vinyl plank flooring Great Room, Kitchen, Nook, Pantry, Foyer, Baths and Laundry Room. Garage is finished with drywall and paint and has one 240-volt outlet pre-wire for an electric vehicle charging. Home has Simplx Smart Home Technology - Control panel, up to 4 door sensors, motion, LED bulbs throughout, USB port built-in charger in places. (Grading and seeding completed after closing per Lancia's lawn schedule.) 2-year foundation to roof guarantee and a Lancia in-house Service Dept. ILLUSTRATION SHOWN FROM FOUNDATION STAGE UNTIL SIDING IN ON. Selling agent to verify school. NWAC may make changes to school assigned as NW Fort Wayne grows.
$204,900
929 Parkview Fort Wayne, IN 46802
View additional info
Spacious 4 bedroom home that sits on the corner of Broadway/ Parkview Ave across the street from Electric Works. This home is currently tenant occupied at $1400/ Month, investors will see immediate ROI. Equity Opportunity. Cash/Conv only.
View additional info
New construction by D.R. Horton in the beautiful River Walk Community! The Chatham provides 4 bedrooms and 2 baths in a single-level, open living space. Three large bedrooms are situated in the front of the home with one bedroom, which features a large walk-in closet and luxury bath, is situated in the back of the home for privacy. Enjoy entertaining in the spacious kitchen with a large built-in island and beautiful cabinetry. The patio in the back of the home offers a great space to gather. Photos representative of plan only and may vary as built.
$64,500
2336 Smith Fort Wayne, IN 46803
View additional info
Vinyl Siding, gfa, shed, large lot, easy commute to downtown. Schools may be different than noted above. Proof of funds needed with all offers
$414,900
1326 Cobre Fort Wayne, IN 46845
Open House:
Saturday, 4/27 11:00-3:00PM
View additional info
Nearing completion is the Cabernet by Majestic Homes. The Cabernet is located in NW Allen county in The Cottages at Copper Creek. This is one of 36 homes that will make up this wonderful neighborhood. All lots are either on a pond or have a tree lined back yard offering tranquility and privacy. This home is nestled on the pond and offers wonderful views. The Cabernet offers 1,902 sq/ft of living space with 3 bedrooms, a large great room with LVP flooring, a kitchen with view to the sunroom, great room and pond, a large Sunroom with fireplace that overlooks the pond, a large master bedroom that overlooks the pond along with a walk in closet and tiled master shower, and a massive 935 sq/ft garage. Features include quartz countertops in the kitchen along with soft close doors & drawers, recessed lighting, 9' ceilings, minimum threshold entries, comfort height toilets, LVP (Luxury Vinyl Plank) flooring, 3 car garage, a curb cut, and all of the standards that one would expect to find in a Majestic Home.
View additional info
USDA and Conventional. Homes come with WASHER, DRYER, FRIDGE, SMOOTH TOP RANGE, DISHWASHER AND MICROWAVE Lanciaâs Ashley Pointe attached Modern Villa. LAST 1 CAR GARAGE VILLA IN THIS COMPLEX. Lanciaâs Oakhill with 1,467 sq.ft., 3 Bedrooms, 1.5 Baths, 1-Car Garage with 3' bump-out for storage and Patio. Open plan Great Room with Patio off of Nook, 3 Bedrooms, Owner Suite has a walk-in closet, 1.5 Baths, Owner Suite with private Vanity. Laundry on the main off of Garage. 2-story Foyer. Great Room has 9â ceilings and can lighting. Kitchen is open to Nook and Great Room, has stainless appliances, breakfast bar with sink faces Great Room, ceramic backsplash, (Kitchen counters only are: Quartz or granite according to selections made yet. Check with our Lancia Designer.) 6 x 3 Laundry closet and Half Bath on main floor. Nook leads to the 8 x 12 Patio. Upstairs youâll find 3 Bedrooms. Ownerâs Suite Bedroom has ceiling fan and Ownerâs Bath has is split with pocket door for a separate vanity for dual use, separate sink for other Bedroom's use. Wood look vinyl in Foyer, Great Room, Hallway, Half Bath, Kitchen and Nook. Finished textured walls in 1-Car Garage has 3â side bump-out for storage has 2 garden hose spigots and outside keypad. Internet pre-wired, 5 tv ports. Exterior with vinyl shakes and stone. Quality Lancia stick built construction since 1975. Sod in front yard with landscaping, graded and seeded lawn on sides and in back with custom seed blend (Completed per Lanciaâs lawn schedule.) This Attached Modern Villa has a low maintenance lifestyle for more free time to enjoy. Close to Scott Road shopping. ILLUSTRATION SHOWN FROM FOUNDATION STAGE UNTIL SIDING IS ON.
View additional info
OPEN HOUSE EVERY SUNDAY 1-3PM. Introducing Carriage Place Homes 55 and older Villa Community in Ridgewood - located off Hathaway and Dunton Rd. This floor plan overlooking a beautiful pond view features a spacious great room that is open to the nook/dining area. Kitchen is large with an abundance of custom cabinets, quartz countertops, stainless steel appliances and breakfast bar. The dining area has a sliding door that opens to the screened-in porch and backyard. There is also a den at the front of the home. A large master suite has a tray ceiling, private full bath with a large walk-in closet. Two more bedrooms plus an additional full bath and separate laundry room with sink and countertop complete this floor plan. This home also features tons of storage space throughout, a neutral color palette w/ white trim, beautiful artisan stone and vinyl shake exterior, Anderson windows that let in plenty of natural light, plus an energy efficient HVAC system. Sprinkler system included. Villa amenities: snow removal of driveway and sidewalk over 2â plus street snow removal, lawn mowing, fertilization 4x/year, spring and fall clean up of garden beds and pruning, mulching fronts yearly, etc.
View additional info
Gorgeous new Harmony plan by D.R. Horton in the beautiful community of The Rapids at Copper Creek featuring the Harmony plan! This 3 bedroom 2 bathroom single story home boasts an open concept living space. This home features a large Bedroom 1 with walk in closet and dual vanity bath. Enjoy your kitchen with a walk in pantry and an island that is open to the connected dining space. An added feature to this home is the extra large mechanical room. Photos representative of plan only and may vary as built.
$358,000
7808 Luna Fort Wayne, IN 46835
View additional info
*Motivated Seller*Come take a look and make an offer! Take a look at this stunning newly constructed gem completed in 2023. This 4-bedroom, 2.5-bathroom home boasts a versatile den, perfect for a home office or additional living space. The well-appointed kitchen features modern appliances and ample counter space. The primary bedroom suite offers a private oasis, complete with a luxurious en-suite bathroom. Three additional bedrooms provide plenty of space. This home also includes the convenience of an oversized 2-car garage, ensuring ample parking and additional storage space. The open floor plan creates an inviting atmosphere, ideal for both entertaining and everyday living. Nestled in a desirable neighborhood and conveniently located near tons of shopping and entertainment. This home is a haven for those seeking a perfect blend of functionality and elegance. Don't miss the opportunity to make this well-appointed house your dream home. Google maps will try to take you in off of Wheelock rd but entrance to the addition is off Schwartz Rd.
View additional info
Another stunning home by Carriage place homes. This 2550sqft ranch home has been carefully designed inside and out to be a spectacular example of what this builder has to offer. Step into a large foyer and immediate see custom flooring, built in shelving, tall ceilings, and unmatched quality such as solid wood doors and trim, high end windows, and much more. The kitchen is stunning with floor to ceiling cabinets, quartz counters, cabinet lighting, and custom backsplash. The great room features a stained wood ceiling and a stone fireplace. The office is private with a closet and can be used as a 4th bedroom. You'll see a cathedral ceiling in the owners suite with a spa-like bath boasting a 7x6 custom tile shower and a two story closet. For addition living space you can step into the sun room full of windows leading to a large stamped concrete patio. The garage has a 10x9 storage area, 18ft main garage door, and access to additional attic storage. You will not be disappointed in this home.
$239,000
5815 Bayside Fort Wayne, IN 46815
View additional info
Such a gem in the coveted Lakes of Buckingham. The allure of homeownership without all of the worry. This home features two bedrooms and two baths. The great room is adorned with catherdral ceilings framed with a fireplace and skylights for all of the natural light. The expansive living space is open to the eat in kitchen. There is even a fenced in area leading right from the kitchen making this home the perfect to entertain in. The loft affords the new owner some extra space. Lots of new elements in this home such as garage door, hot water heater and newer AC! All appliances remain. It's a must see!
$1,295,000
9711 Covington Fort Wayne, IN 46804
Open House:
Sunday, 5/5 12:00-2:00PM
View additional info
*OPEN HOUSE-SUNDAY 5/5 12-2 PM* This one of a kind, meticulously remodeled, architectural masterpiece seamlessly blends innovation and elegance. Situated on 4.7 lush acres with 5 bedrooms, 5 bathrooms, and 5,409 sq/ft of living space, this open floor plan creates a fluid transition between living areas, accentuating the contemporary aesthetic. Discover a symphony of design elements, including all new flooring and soaring ceilings, that amplify the sense of light and space. Distinctive custom lighting fixtures grace every room, casting a glow on the carefully curated details. The kitchen stands as a culinary oasis with a sprawling center island, quartz countertops, top-of-the-line appliances and cabinet-faced refrigerator elevate both form and function. Indulge in the luxury of beautifully upgraded bathrooms, adorned with heated tile and marble counters and offers relaxation and refinement. The awe-inspiring great room w/vaulted beamed ceilings and the adjacent sitting room w/custom wet bar and one of three fireplaces, is an entertainer's dream. Throughout the residence, unique nuances captivate the eye, from strategically placed windows that frame the scenic views to thoughtfully designed custom closets and built-in storage, blending efficiency and artistry. Surrounded by the tranquility of a private setting, this property embraces nature with a picturesque pond, established trees and the convenience of an irrigation system and invisible fence. Additional upgraded features include upgraded HVAC in main living space, new inline humidifiers on all HVAC Systems, upgraded plumbing/pipes throughout, Nest Thermostats w/remote monitoring, whole house alarm w/mobile controls, new drywall throughout, new custom lighting, new flooring, completely remodeled kitchen, and more. The property offers no HOA so its new owners can reimagine additional lifestyle amenities such as a carriage house, outbuildings, sports courts, additional garages, a pool...the possibilities are endless. This home is the embodiment of sophisticated but comfortable living and is conveniently located near walking trails, SACS schools, I-69 and all SW Fort Wayne has to offer.
$85,000
824 Putnam Fort Wayne, IN 46808
View additional info
Older 2 story with fenced rear yard, close to shopping and easy commute to Mall. 3 bedrooms 1 full bath, storage shed in rear. access from alley in rear and parking
View additional info
Combined in package deal with 7730 Aboite Center Rd totaling $600,000 MLS: 202401516 4Bed, 2 Full Bath Ranch Home in Southwest Allen County School District. 3 Bedrooms & 1 Full Bath on the Main Level with an additional bedroom & full bath in the Finished, Walk-Out Basement, with 2nd kitchen! Main Level also has a Eat-In Kitchen, Living Room, Dining Room, & Laundry. Nice Paved Driveway leads to a 2-Car Attached Garage. All appliances provided. Great location, close to IU Health Surgical Center, Lutheran Hospital, schools, shopping, restaurants, walking trails, and much more. COMMERCIAL POTENTIAL. With Over 2 acres, Providing 278.5ft of Aboite Center Rd Frontage. Ideally Re-zoned to C1 or C2, properties are Adjacent to IU Medical on Dickie Rd and Aboite Center, across the street from Woman's Health Advantage and the Lutheran Hospital Entrance, one of the areaâs primary economic drivers. Close proximity to US 24 / West Jefferson Blvd, major east/west corridor ( 31,000+ VPD) Affluent Demographics with high household income.
View additional info
Combined in package deal with 7820 Aboite Center Rd totaling $600,000 MLS: 202401517 Cute, bright, and updated ranch 2 Bed, 2 Full Bath, on just under an acre in Southwest Allen County School District. All appliances provided. Great location, close to IU Health Surgical Center, Lutheran Hospital, schools, shopping, restaurants, walking trails, and much more. Detached outbuilding could be easily converted back into 2 car garage. COMMERCIAL POTENTIAL. With Over 2 acres, Providing 278.5ft of Aboite Center Rd Frontage. Ideally Re-zoned to C1 or C2, properties are Adjacent to IU Medical on Dickie Rd and Aboite Center, across the street from Woman's Health Advantage and the Lutheran Hospital Entrance, one of the areaâs primary economic drivers. Close proximity to US 24 / West Jefferson Blvd, major east/west corridor ( 31,000+ VPD) Affluent Demographics with high household income.
$269,500
4701 Covington Fort Wayne, IN 46804
View additional info
This Home has over 2300 sq. ft., 2 Large bedrooms with 2 Full Baths. Great room has been freshly painted, Dining area that creates an inviting and spacious atmosphere. The kitchen has a 10' butcher block counter with hanging pot rack, an ideal space for culinary enthusiasts. All appliances remain, washer & Dryer (installed in 2022), Shelving with brackets included, The entryway features durable teakwood floors, An enclosed screened sunroom that stretches an impressive 23 feet offering a serene space to relax and enjoy the outdoors. An elevator provides easy access to the garage and storage area. Next to the Fort Wayne Country Club in the Covington Club Estates. Full access to a beautiful garden area with walking path to the Towpath Trail. Association fees covers: roof maintenance, gutter cleaning, exterior painting, landscaping, lawn care, trash, leaf & snow removal, window cleaning, and general maintenance overseen by on-site supervisor. Enjoy low-maintenance lifestyle. Best Security w 2 doors and on the upper level with a secure parking garage.
$379,900
975 Zenos Fort Wayne, IN 46818
Open House:
Saturday, 4/27 12:00-5:00PM
View additional info
Brand new home for sale by Granite Ridge Builders in Bentley Estates subdivision located in Southwest Fort Wayne. This Rubywood floor plan offers over 1400 square feet, 3 bedrooms, 2 bathrooms, and an open concept layout. The kitchen has custom cabinets with an island, breakfast bar and stainless steel gas range, dishwasher & microwave. The great room has a cathedral ceiling and picture window overlooking the backyard. All three of the bedrooms are spacious. The owner's suite features a full bathroom with a 5' wide vanity and 5' fiberglass shower and large walk-in closet. Other features include a covered veranda, 3 car garage and whole house media air cleaner and exchanged healthy house fresh air intake.
$199,000
2618 Freeman Fort Wayne, IN 46802
View additional info
Welcome to an amazing opportunity in Fort Wayne, Indiana. Presenting 3.7 acres of prime real estate with a versatile residential and commercial zoning, this expansive property is a canvas for your dreams. Either fix up the 2 bedroom one bath house or make it your companies office or tear it down and start over...so many options. Close to downtown, shopping and more!
