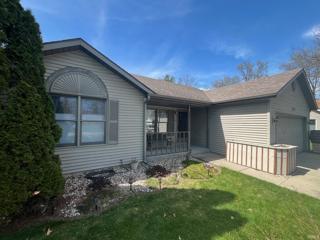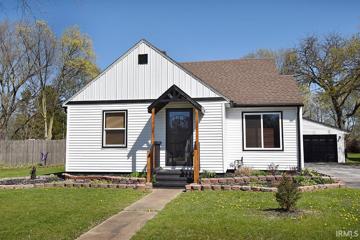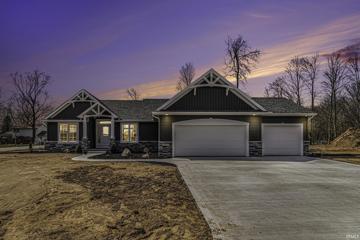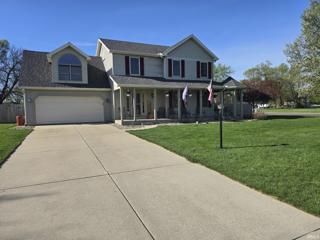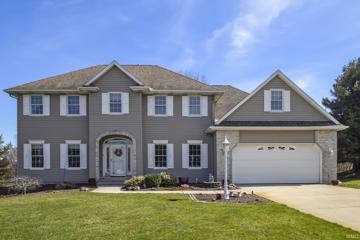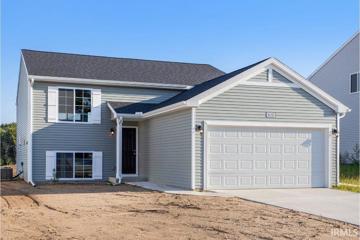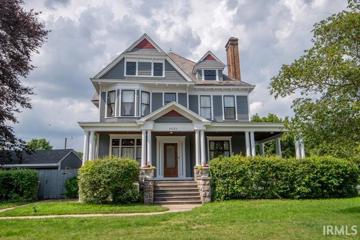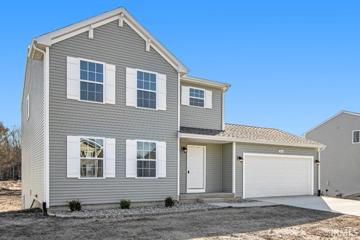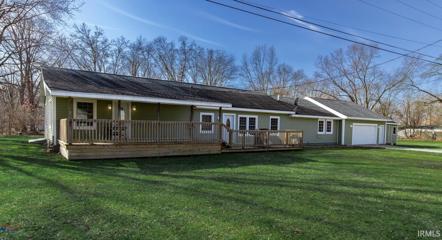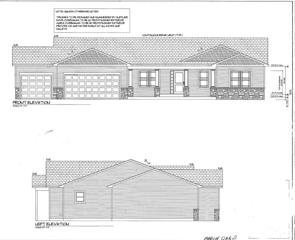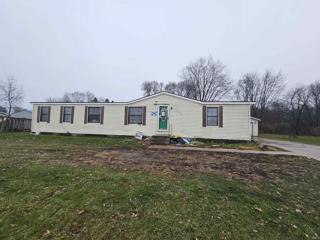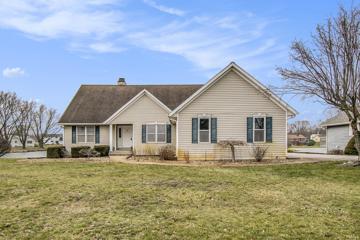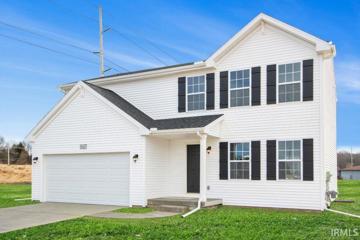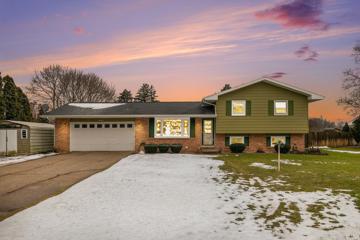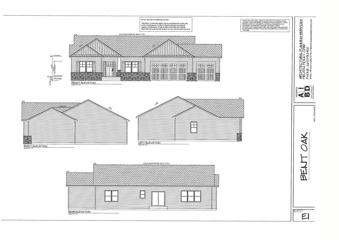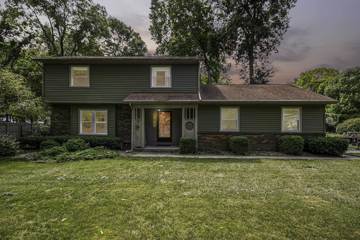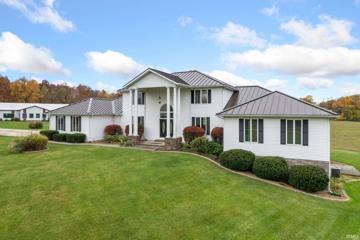Elkhart IN Real Estate & Homes for Sale
17 Properties Found
The median home value in Elkhart, IN is $185,000.
This is
lower than
the county median home value of $206,250.
The national median home value is $308,980.
The average price of homes sold in Elkhart, IN is $185,000.
Approximately 50% of Elkhart homes are owned,
compared to 37% rented, while
13% are vacant.
Elkhart real estate listings include condos, townhomes, and single family homes for sale.
Commercial properties are also available.
If you like to see a property, contact Elkhart real estate agent to arrange a tour today!
Learn more about Elkhart.
$199,900
57717 7Th Elkhart, IN 46517
View additional info
A Home That Checks All the Boxes: Look no further! This lovingly maintained 3-bedroom, 2-bathroom residence is the epitome of comfortable living. From the spacious layout to the convenient location, every aspect of this home is sure to impress. Located in the Concord Schools Community. Shed, Riding lawn mower and garden area fences will remain as well as all kitchen appliances. A/C new in 2014, R/O and water softener in 2012, new pressure tank and switch in 2021. Seller is requesting possession to be 5 days after closing. Pre-Approved buyers only please. Seller requests a recent approval letter from lender with ALL offers.
$169,900
23801 Arlene Elkhart, IN 46517
View additional info
Adorable 2 Bed, 1 Bath bungalow in Concord! Large fenced backyard with swimming pool (needs liner). Lots of updates. Full appliances package incuding washer/dryer. Central Air. 2 car garage. Updated private well means no water bill! Move in ready!
$421,100
58583 Sheena Elkhart, IN 46517
View additional info
Beautiful, new construction 3 bedroom/2 bathroom home in a newer subdivision in the Jimtown area! Open concept with split bedroom floorplan. Convenient drop area provides a nice separation from the main living area. Kitchen opens to the main living areas featuring solid surface counter tops, spacious island and great pantry. Tons of natural light in the living and dining areas. Main floor ensuite with walk in shower, double sink vanity and large walk-in closet. 2 additional bedrooms share a bath. Covered front porch and covered back patio add to the outdoor living space. Basement is ready to finish with egress widows allowing natural light and bathroom plumbing already in place.
$324,900
29380 Raintree Elkhart, IN 46517
View additional info
Step into this Lovely 5 bedroom, 3 and one half bath home. The Living Room has a beautiful gas log fireplace with bookshelves surrounding the fireplace. The kitchen has beautiful cabinetry , great appliances, quartz counters as well. It is so bright and cheery. On the main floor there is a full guest suite with sitting area, bath and separate bedroom with walk in closet. On second floor there are four more bedrooms and two full baths. This home has room for everyone. With the guest suite on first and primary suite on second floor is such a plus. Namely two primary suites. All this and a first floor laundry. The large rear yard is fenced with above ground pool and is very private. The front porch is perfect for quiet evenings to relax.
$459,000
60894 Ridgepoint Elkhart, IN 46517
View additional info
Welcome Home to This Immaculate, Move-In Ready, One-Owner Home in Concord Schools! Open Floor Plan Boasts Over 4,500 Finished Sq Ft at the End of a Quiet Cul-De-Sac with 4 Bedrooms (Possibility for Up To 6 Bedrooms) & 3.5 Bathrooms! Main Level Features 9' Ceiling with an 18' Cathedral Ceiling, Formal Living Room, Great Room Open to the Beautiful Kitchen with Granite Countertops, Walk-Around Island W/Bar Seating, Hickory Custom Cabinets w/Pull-Outs, Pantry, and Stainless Steel Appliances. What a View from Your Dining Room Overlooking the Backyard! Wonderful Office Space/Potential Bedroom Right Off Front Door, and Main Level Laundry and 1/2 Bath. Upstairs Offers Loft/Sitting Area, 3 Bedrooms, 2 Full Baths including a Jack & Jill, Bonus Room/Potential Bedroom over the Garage. You'll Love the Walk-Out Basement with its Spacious Family Room, Large Windows Makes it Feel Like You're Not in a Basement, Bedroom & Full Bathroom! Seller is Offering $1000 Home Warranty! Professional Landscaping with Retaining Walls, Private Large Patio, Firepit, and Composite Deck. This Immaculate Home is Great for Entertaining, Has Abundant Storage and is Close to Stores & Schools!
$329,900
30375 Jaxon Elkhart, IN 46517
View additional info
New construction home 60 days from completion in the elevated community, Jimtown Crossing. The only new construction home @ $160 a sq ft in Baugo schools. RESNET ENERGY SMART NEW CONSTRUCTION, 10 YEAR STRUCTURAL WARRANTY. Welcome home to over 2000 sq. ft. of finished living space. The main floor features a dining nook and kitchen that opens to a large great room, all with vaulted ceilings to create an open and spacious effect. There are slider doors off the great room that lead to a 12x12 deck perfect for entertaining. The primary bedroom features an oversized WIC and private full bath to complete the upper floor. Daylight lower level has over 900 finished sq. ft. and includes a large rec room, 2 bedrooms, with daylight windows and a full bath to complete the living space.
View additional info
Discover This Magnificent 6-Bedroom, 4-Bathroom Historic Studebaker- Built Home, A 3899 Sq Ft Gem Boasting An Additional Spacious 2000 Sq Ft Carriage House With Two 2-Bedroom Apartments. This Exceptional Property Offers The Potential For Additional Income Or Luxurious Guest Accommodations - The Choice Is Yours. Just 1.25 Miles From The University Of Notre Dame, This Outstanding Property Enjoys A Prime Location Near Downtown, Restaurants, Shopping, And The Award Winning Howard Park. Immerse Yourself In A Seamless Blend Of History And Contemporary Style. Freshly Painted Exteriors (2022) Invite You Inside To Discover Newly Painted Walls, Gleaming Hardwood Floors, And Elegant Light Fixtures. The Heart Of This Home, The Redesigned Kitchen, Will Take Your Breath Away With Sleek White Cabinets, Glistening Granite Countertops, A Marbled- Tiled Backsplash, And Stainless Steel Appliances. Comfort Is Paramount, Ensured By Newer HVAC, Water Softener, Reverse Osmosis System, And Water Heater (2022). The Spacious Floor Plan Offers Endless Possibilities: An Over Sized Kitchen And Dining Room For Entertaining, Two Bonus Rooms Upstairs For Flexible Use, And Additional Bonus And Workout Rooms In The Basement For Leisure Or Quiet Retreats. The Income Generating Carriage House Apartments Are A Bonus. Each Featuring Central Air, Washer/Dryer, Appliances And Hardwood Floors. Don't Let This Once-In-A-Lifetime Opportunity Slip Through Your Fingers. Schedule Your Private Viewing Today And Make This Remarkable House Your Forever Home.
$339,900
30477 Jaxon Elkhart, IN 46517
View additional info
NEW CONSTRUCTION complete in 60 days! The only open concept new construction home in Baugo Schools under 340k. RESNET ENERGY SMART NEW CONSTRUCTION-10 YEAR STRUCTURAL WARRANTY. Over 1800 sq. ft. of living space on 2 levels blends function with style. The main floor features a large great room, spacious kitchen with dining nook, convenient main floor laundry room, stylish powder bath and a mudroom. Kitchen will feature white cabinets, a breakfast bar with pendant lighting, granite counters, tile backsplash and SS appliances. Upper level boasts a primary suite complete with WIC and private bath, 3 spacious bedrooms and another full bath.
$315,900
30110 Cr 18 Elkhart, IN 46517
View additional info
Wow, there's a nice price improvement on this stunning, redesigned masterpiece custom ranch home! Nestled on a 1-acre parcel in the desirable Jimtown school district. Completely rebuilt from the studwork up, this 4-BR, 2-BA home boasts exceptional craftsmanship and modern amenities throughout. Upon entry, you are greeted by a new foyer area leading to a bar seating area adjacent to the kitchen, perfect for entertaining guests. The massive custom kitchen features a tray ceiling, LED lighting, stainless steel appliances, and all the latest amenities, making it a chef's dream. A breakfast bar seating off the other end of the kitchen adjacent to the formal dining room provides additional dining options. Tile flooring in the kitchen adds a touch of elegance, while hardwood flooring accents to the tile in the foyer entry area create a warm and inviting atmosphere. The home offers an additional 960 sq. ft. added on the main level and an additional 400 sq. ft. finished in the basement, providing ample space for living and storage. A new master suite includes a custom master bath with tile flooring, a tile shower with a rainfall shower head, and multicolored LED lighting, offering a luxurious retreat. The guest bath also features tile flooring for added convenience and style. Outside, an oversized 26' x 28' 3-car garage provides plenty of space for vehicles and storage. Enjoy outdoor entertaining on the large front deck/porch, overlooking new front landscaping. Additional Updates within the last five years include a new roof, new siding, all-new septic system and tank, new well with 5" pipe, new pressure tank, and two 40-gallon water heaters, new furnace and ductwork, new A/C and so many more features.
$380,000
30512 Jaxon Elkhart, IN 46517
View additional info
Welcome to your dream home at 31052 Jaxon Dr, Elkhart, IN 46517, nestled in the heart of Jimtown Crossing and Award Winning Jimtown Schools. This remarkable new construction Ranch home that's eagerly awaiting your personal touch to bring its finishings to life. Boasting an expansive layout of approximately 3,052 sq ft, this residence is designed to accommodate a variety of lifestyles and preferences. As you step inside, you're greeted by cathedral ceilings, and a spacious and versatile floor plan that includes 4 generously sized bedrooms and 3 well-appointed bathrooms. The main level offers a seamless flow for daily living and entertaining alike, with ample room for everyone to enjoy. Car enthusiasts and those seeking extra storage will delight in the convenience of a 3-car garage, perfect for keeping vehicles sheltered during the winter months or storing personal items. The lower level introduces additional living space featuring the 3rd bathroom, and a second living room, ideal for relaxation or hosting. Here, you'll also find the 4th bedroom equipped with an egress window, ensuring safety and natural light.Plus, with 874 sq ft of unfinished space downstairs, the possibilities are endlessâfrom creating a home gym or office to designing the ultimate entertainment area. Situated in a serene and welcoming community, this home offers the perfect blend of comfort and potential. Don't miss this unique opportunity to make 31052 Jaxon Dr your very own sanctuary.
$56,000
30050 Wren Elkhart, IN 46517
View additional info
Investor friendly fixer upper. Thinking of adding a rental to your portfolio, maybe even a flip in the upcoming market, look no further! This home offers 3 bedroom and two bathrooms in Jimtown schools. A little love and TLC will go a long way. This is being sold through a short sale. The approved price is $56,000 No offers under this amount will be reviewed. Home is sold AS IS (No exceptions).
$350,000
59263 Park Shore Elkhart, IN 46517
View additional info
This beautiful ranch is located right on the waterfront and features a walk-out design. The layout is open-concept with high ceilings, and the split bedroom floor plan includes a roomy primary bedroom with an attached bathroom, as well as two other bedrooms that share a Jack & Jill bathroom. Additionally, the main floor also has a laundry room and a half bathroom. The house boasts an enclosed porch on both floors, a large kitchen with ample cabinets and stainless steel appliances, as well as a formal dining area that can also be used as an office. The lower level features two bedrooms, one of which has an attached full bathroom, a bonus room, a family room, and a storage room that leads out to the water. This is a fantastic opportunity that you don't want to miss out on!
$334,900
30481 Jaxon Elkhart, IN 46517
View additional info
Move in Ready home, located in the elevated community of Jimtown Crossing. RESNET ENERGY SMART NEW CONSTRUCTION-10 YEAR STRUCTURAL WARRANTY. The only move in ready home available at this price point in Baugo Schools, with over 1,800 sqft. This two story home is designed to optimize living space without sacrificing storage. Beginning on the main floor, an open concept layout greets with a large great room open to the dining nook. Spacious kitchen will feature white cabinets, a breakfast bar with pendant lighting, granite counters and tile backsplash. Tucked away but easily accessed are a powder bath and laundry room, accessed from the mudroom, completing the main level. Upstairs find the spacious, primary bedroom suite, with a large WIC and private full bath. 3 additional bedrooms and another full bath complete this home with comfort and style in mind.
View additional info
Welcome to this adorable well-maintained home located near Jimtown Schools.This beautiful home offers an 18'x32 inground swimming pool, 3 Bedrooms, 2 full bathrooms, Living room, dining room, family room, 2-car attached garage and more. Recent updates include vinyl cedar siding in the back, new soffits and fascia front and back, new gutters, newer vinyl windows, newly installed and finished drywall in garage with heat, 2' blown cellulose insulation in entire attic including garage, newer kitchen, newer bathroom, newer bathroom floor, and new roof. See it today!
$459,900
Bent Oak Elkhart, IN 46517
View additional info
Build your dream Home in the desirable Bent Oak Golf Community! Lot 171 is the only remaining build site with direct access and views to the golf course. At 0.36 acres, design options are endless. The featured Ranch-style floor plan starts at $459,900, including the lot. The Main level offers an open concept Living Room, Kitchen with over-sized island and stone fireplace. 3 Bedrooms, 2 full Bathrooms and Laundry Room complete this 1753 sqft layout. A large 3-stall attached Garage. Custom features include 9â ceilings throughout, high-energy windows, water-saving plumbing fixtures, stainless steel Kitchen appliances, Stone countertops, Architectural shingles, High-efficiency heating and cooling system, Stone/brick exterior accents, Full Basement with egress window, Carpet/Luxury Vinyl Plank flooring throughout, Cabinet-grade Closet systems, Landscaping with automatic irrigation and exterior lighting package. If your dream is to live in a new home on the premier golf course in Elkhart, donât let this opportunity pass. It wonât last long!
$325,000
60407 Nottingham Elkhart, IN 46517
View additional info
IMPROVED PRICE!! Welcome to this upgraded classic home with 3 levels of living in an amazing wooded setting part of Concord School district! Located in a peaceful, well established neighborhood on a quiet street and tucked back on a spacious 0.43 acre corner lot. This 3 bedroom 2.5 bathroom home has plenty to offer. All 3 bedrooms have newer carpet (2 years old) along with a new kitchen sink, dishwasher with stainless steel appliances, new plumbing, water heater, updated water softener, sump pump and washer & dryer. The partially finished basement complete with a cozy fireplace, this additional living space offers versatility and endless possibilities for entertainment. The fully fenced-in back yard and beautiful landscaping creates a relaxing atmosphere.
$1,495,000
58867 County Road 105 Elkhart, IN 46517
View additional info
Impeccably maintained home on secluded, tranquill 40 acre gated setting waiting for you to make it home! This 7 bedroom, 7 bath home features approximately 7,570 finished square feet, with generous amounts of storage throughout! The sprawling main level also includes the primary master bedroom suite, another bedroom, laundry room, family room, formal dining room, and large kitchen. The upper and lower levels feel like another house in themselves. There is also a 3 car attached garage, indoor riding arena, several other outbuildings including an 80 x 160 building for all of your toys or to set up your small business! Too many amenities to mention here! You simply must see this hidden piece of paradise conveniently located close enough to everything yet that private feel!
