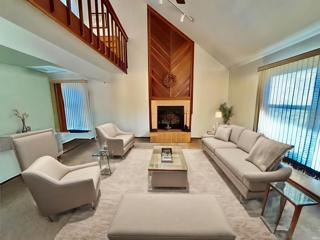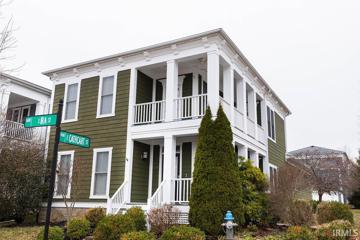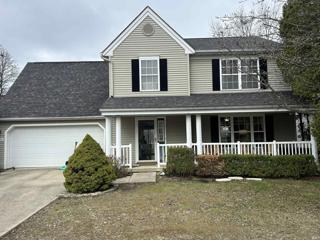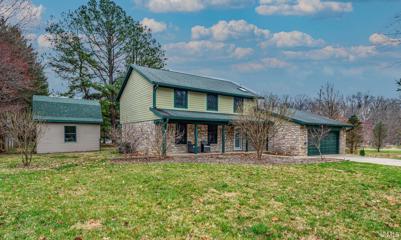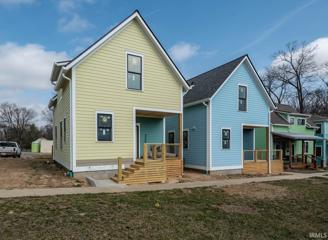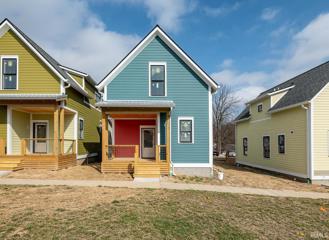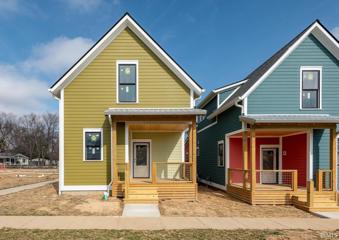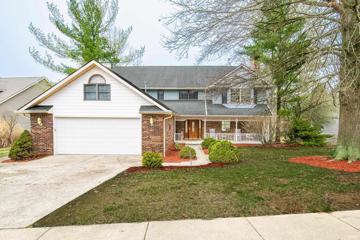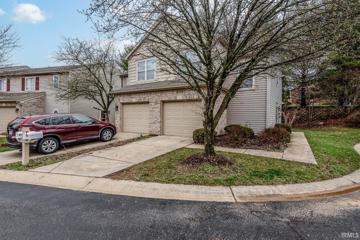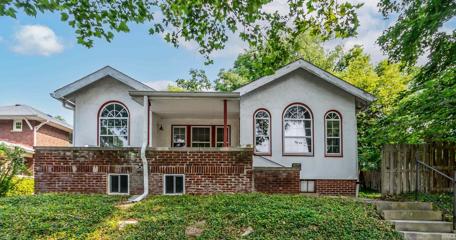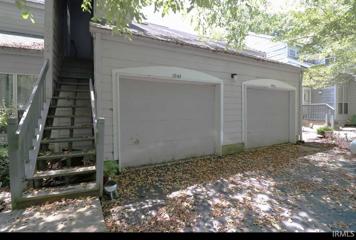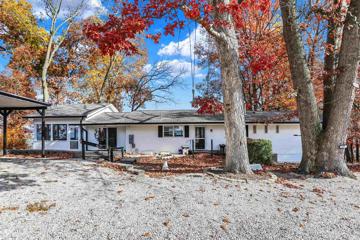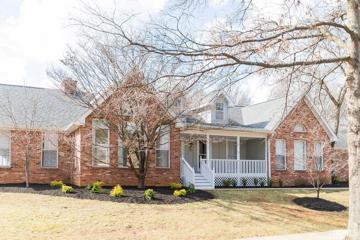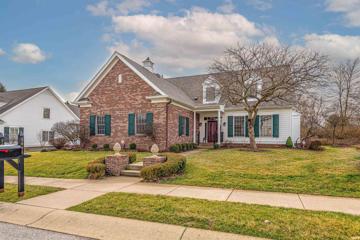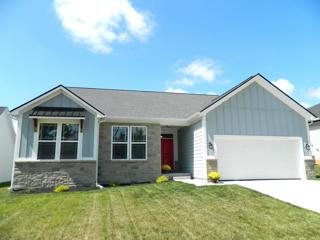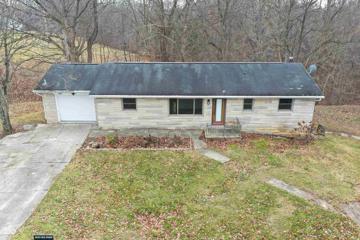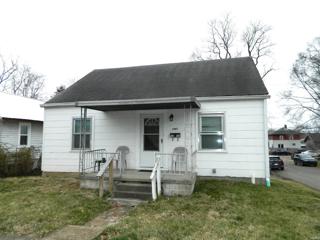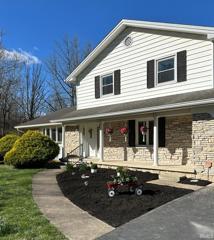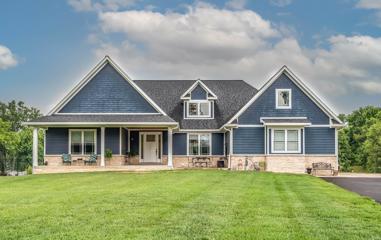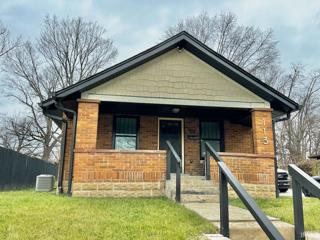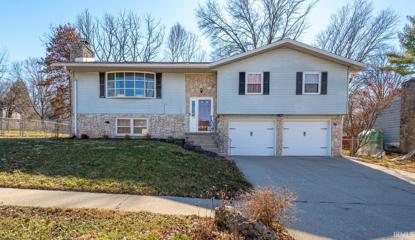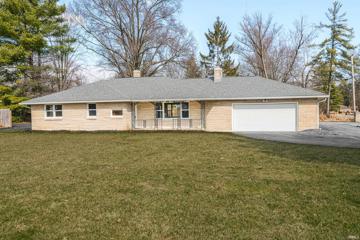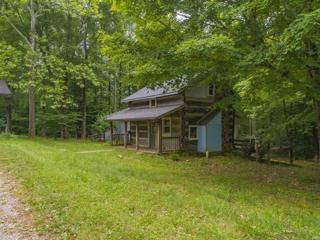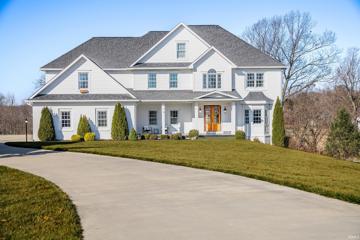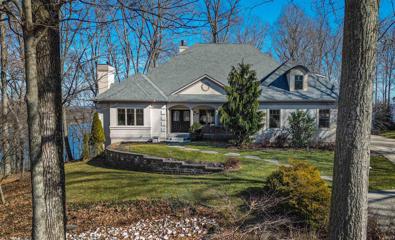Bloomington IN Real Estate & Homes for Sale
113 Properties Found
$214,900
673 E Heather Bloomington, IN 47401
View additional info
Check out this great, well-maintained 2-bed, 1.5-bath paired townhome conveniently located in Peppergrass! This condo is adjacent to a nice green space and you will find the pool, clubhouse & tennis courts nearby. One car garage, adorable loft, vaulted living room ceiling, HUGE owner's suite, included washer & dryer, and a beautiful fireplace are just some of the great features of this home. Step outside through the back door and onto your tranquil back patio, where you can unwind and enjoy peaceful moments overlooking a sprawling green space. The large one-car garage has a small workshop area. CLOSE TO BUSLINE. *Some photos have been virtually staged*
$600,000
1600 S Ira Bloomington, IN 47401
View additional info
This colonial style 3BR, 2.5 bath home awaits new owners. Located in Renwick subdivision on Bloomington's SE side. Close to shopping and minutes from Indiana University campus. The home hosts private patio, two car garage, covered balcony, fireplace, spacious kitchen, beautiful wood flooring throughout, solid suface countertops in kitchen, updated throughout, high speed internet, furniture negotiable, all appliances and W/D included.
$419,900
2505 E Clay Bloomington, IN 47401
View additional info
Location, location, location! This property is only a short walk to Olcott Park, Verona Coffee House, Sherwood Oaks Park, multiple trails and Jackson Creek Middle School. Also centrally located between College Mall, Indiana University and Lake Monroe. House sits on an oversized corner lot, has lots of natural light, ceiling fans in almost every room, dual sinks and walk-in closet in primary bath. There is a covered front porch and walkout patio off the breakfast nook, two car garage with wall to wall shelving and the roof has an incredible 50 year warranty!
Open House:
Sunday, 4/21 12:00-2:00PM
View additional info
Charming 2 Story loaded with updates, including a new HVAC!! Home includes 3 beds, 2.5 custom baths, and is conveniently located in Southampton Subdivision, just a few blocks from Childs Elementary. Just inside the front door, a large formal living room connects to the dining room. The beautifully updated kitchen features custom breathtaking Plum Creek Cabinets, solid surface countertops, and a new stainless steel appliance package! The kitchen opens to the family room that includes a beautiful wood burning fireplace, as well as access to the back patio. The primary bedroom suite on the upper level features two closets and a custom tile shower with a built-in bench seat. A brand new washer & dryer are staying with the home. The fenced back yard includes an open patio, a fire pit, and a spacious shed for all of your storage needs. This home is also located near the Jackson Creek Walking Trail! Don't miss this well-maintained gem, that's ready for a new owner!
$390,000
1312 E Short Bloomington, IN 47401
View additional info
Bloomington Cohousing, Indiana's first Cohousing community, is a vibrant community with new construction homes by Loren Wood Builders just north of the SE YMCA. The intentional design of the neighborhood promotes the use of shared spaces to facilitate building community & shared values. Common spaces include a common-house, guest cabin for overnight visitors, garden, picnic shelter, bike storage, mail kiosk, & parking areas. The common-house includes a large kitchen, dining area, laundry facilities for oversized items, storage for residents, & open space that can be utilized for gatherings, parties, etc... This Maxwelll Cottage floorplan is currently under construction and features a bedroom on the main level, 2 bedrooms upstairs, & 2 full bathrooms. Energy efficient stainless appliances as well as a washer & dryer are also included. The community is surrounded by green space including a ten-acre nature conservancy and is only minutes from downtown, parks, grocers/dining, and IU's campus.
$390,000
1308 E Short Bloomington, IN 47401
View additional info
This beautiful new construction home by Loren Wood Builders is located in convenient Bloomington Cohousing, just minutes from Bryan Park, IU's campus, and downtown. This Maxwell Cottage floorplan has 3 beds and 2 baths, a main-level bedroom, and a custom kitchen with quartz countertops. The energy-efficient home also boasts luxury vinyl flooring in living spaces, marmoleum in baths, and plush carpeting in bedrooms. The thoughtfully designed neighborhood is a community of private homes with shared common spaces. Residents enjoy use of a common house with room for gatherings, an overnight guest cabin for visitors, secured storage, garden, picnic shelter, and bike storage. The community is surrounded by green space, including a ten-acre nature conservancy, next to the SE YMCA.
$390,000
1304 E Short Bloomington, IN 47401
View additional info
This new construction home is located in Bloomington Cohousing, a vibrant community with new homes by Loren Wood Builders located just north of the Southeast YMCA. This Maxwelll Cottage floorplan is currently under construction and features a bedroom on the main level, 2 bedrooms upstairs, & 2 full bathrooms. Luxury vinyl flooring is included in main level living areas, marmoleum in baths, & carpeting in bedrooms. Energy efficient stainless appliances as well as a washer & dryer are also included. The thoughtfully designed neighborhood is a community of private homes with shared common spaces. Residents enjoy use of a common house with room for gatherings, overnight guest cabin for visitors, secured storage, garden, picnic shelter, and bike storage. The community is surrounded by green space, including a ten-acre nature conservancy next to the SE YMCA. There isn't another Bloomington neighborhood with more amenities & unique features!
$575,000
3215 E Winston Bloomington, IN 47401
View additional info
This large 2 story home over full walkout basement in desirable Hyde Park offers a generous footprint with large bedrooms and multiple living areas overlooking Hyde Park Pond in a flexible floorplan that easily changes to adapt to changing family needs. Step inside the front door from the cozy covered front porch into an expansive foyer that acts as a buffer to the rest of the home and features a coat closet and open stairwell to the second floor. On the right side, the living room runs front to back of the house with a painted brick gas fireplace and sliding door out to the rear deck which runs the entire back of the house. Adjacent to the living room is a flexible central room with access to all adjoining rooms with doors that can be opened and closed for privacy, and also opens onto the deck. Rounding out the main floor is a large formal dining room, also with deck access, and a large eat-in kitchen with a number of surprising storage features, newer granite counter tops and undermount sink, and new gas cooktop, a large extra storage closet just inside the garage door, and a combination laundry and half bath. Upstairs you will find 4 large bedrooms, each with walk-in closets. The primary suite offers a cozy window seat with extra storage, and an en suite bathroom with dual vanity, large jetted soaking tub, and a separate shower stall. The lower level offers ample flex space that could be reconfigured to accommodate an entire teen suite or in law accommodations with a separate entrance. Currently there is a large rec room overlooking the rear patio, a family room with a second gas fireplace, and an interior room that functions a great movie space with access to a full lower level bathroom. This home has room for everyone and offers the opportunity for a great neighborhood, award winning schools, and a close near-south location with access to all area amenities, the new Bloomington Hospital, and IU campus.
$255,000
723 E Bayberry Bloomington, IN 47401
View additional info
Arguably the nicest townhome in Bayberry. An end unit on the cul-de-sac provides peace and quiet while having a great near south location. Whether you are investing or looking for your next home you will want to make sure to give this a look. This three bedroom, 2 full, 1 half bath home has been thoughtfully updated throughout. The lower level with open floor plan features wood laminate flooring, sit at kitchen island, eat in sit at coffee bar, butcher block counter tops, stainless appliances, tiled backsplash, plenty of storage and closet space, and a private rear porch. Upstairs you will find the primary bedroom with wood laminate floors, great walk in closet space, newly redone en suite bath with quartz counter, tiled floor and step in shower. There is a full bath convenient to the other two nice size bedrooms. 2019 new HVAC, 2020 new water heater, 2021 new appliances., 2023 new washer & dryer. Whatâs left? You!
$490,000
915 E 1st Bloomington, IN 47401
View additional info
Immerse yourself in Bloomingtonâs favorite location. Elm Heights is near the 40 acre Bryan Park and moments to the heart of Indiana University. This charming Spanish style home built in 1930 has incredible original hardwood flooring, beautiful built-ins, and fireplace, a sun filled kitchen with nook and open shelving, and a magnificent primary suite that has been expanded with access to the private garden and features a panorama of windows for this wonderful suite. The main level bath has been tastefully updated. This home has a lovely front patio with a high site line that surveys First Street for blocks and blocks. The lower level has a delightful apartment/efficiency area with a study and full bath, plus a bedroom with built-ins and trap door access to the living room. The secret door adds to the charm of this home that has been in the same family for over 60 years. Embrace this wonderful opportunity to enjoy the south of campus lifestyle near cafés, coffee shops, the restaurant row of Fourth Street and the park-like atmosphere of Indiana Universityâs campus. Unique off street parking and a stunning garden with mature landscaping add to the appeal of this home with bohemian style.
View additional info
1948 Bay Pointe DR #24 includes 723 SQ FT (1 Bedroom, 1 Bathroom.) As an upper unit located in Bay Pointe at the Eagle Pointe Resort, this condo has luxurious vaulted ceilings complete with large sky lights. Open floor plan concept that centers around the large corner fireplace with private access to the back deck. Updates include new fixtures in bathroom and additional added track lighting in the living room. Enjoy the access to Lake Monroe and private pool. Main appliances stay.
View additional info
Ultra rare opportunity to own a home on the picturesque shores of Lake Monroe! These homes rarely hit the market. This 4-bed, 3-full bath retreat underwent an extensive remodel this year using all high-end finishes. Step inside and marvel at the modern open-concept layout with gorgeous vinyl plank floors and large windows that flood the rooms with natural light. Enjoy the breathtaking panoramic views of the glistening waters and lush forests that envelop this idyllic haven. Sizable kitchen features gorgeous granite countertops, SS appliances and a breakfast bar that overlooks the living room. Inviting 16x30 screened-in porch that overlooks the lake is the perfect spot to unwind and enjoy the sounds of nature. Completely finished walkout basement features a family room with cozy fireplace, additional bedroom with direct views of the lake, full bath, and a large laundry room. Expansive multi-level decks overlooking the lake are the perfect locations for family and friends to gather. Hot tub on the lower deck remains with the home. This amazing property also offers a heated 3-car detached garage. Above the garage features a newly finished 1-bedroom apartment with full kitchen, living room, and large deck that offers the same breathtaking views of the lake as the primary home - an ideal space for family, friends, or rental income. Beyond the property, explore hiking trails in the adjacent national park, indulge in lake water sports, or visit the nearby town for local cuisine and culture. Homes on Lake Monroe rarely come on the market, making this a truly exceptional opportunity.
$569,900
2700 S Olcott Bloomington, IN 47401
View additional info
Beautiful home situated on a corner lot that allows for a nice side entry garage and a long front sidewalk overlooking the professional landscaping. This 4 bedroom 3 full bath house is a sight to see! Large windows throughout the house that let in all the natural light anyone would love. Main level suite, large island and built in desk in the kitchen, nice office or formal dining room. Spacious recreational room in basement that can be transformed into anything you can think of. Multi purpose back yard with a large deck and mud room. Located in a prestigious neighborhood and only minutes away from grocery, shopping and restaurants.
View additional info
Enjoy the Saddlebrook lifestyle in Stoneridge in this impeccably maintained home with beautiful custom millwork, hardwood flooring, cookâs kitchen, custom stone, beautiful primary suite on the main level with spa bath. This stunning home with custom built-ins and fireplace has a beautiful dining area that connects to the kitchen with island and impeccable custom touches. There are two enormously scaled suites on the upper level with Jack and Jill bath plus beautiful, built-in storage and a wet bar. The main level patio area is bricked and has lovely custom fencing and beautiful, mature landscaping. An enormous amount of storage in the upper level attic is perfect for off-season storage. This fresh home with remodeled kitchen and roof in 2021 is tastefully up-to-date and located near Indiana University on Bloomington south east side. Great access to College Mall and recreation.
Open House:
Sunday, 4/21 12:00-2:00PM
View additional info
Assumable 5% interest rate available for qualified buyers! You will love this beautiful ranch home that features a spacious and open floor plan with lots of natural light! The well-appointed kitchen offers built-in appliances, solid surface counters and soft close cabinets. Directly off the kitchen is a huge pantry and a large laundry room. The private owner's suite includes a walk-in closet and a bathroom showcasing a 6' x 5' tile shower with teak bench sitting area and a custom shower head that makes the glass enclosed shower pop! There are 2 additional bedrooms and a full bathroom. The large office area off the entry would easily make a perfect formal living room. The home has a conditioned crawl space with poured concrete walls! Furniture is negotiable!
$349,900
5760 S Handy Bloomington, IN 47401
View additional info
Gorgeous 4-bedroom, 2.5 bath limestone ranch sitting on 1.9 acres of lush, wooded surrounding. Upon entering, the refinished original hardwood floors on the main level create an inviting ambiance. the kitchen, a focal point of modern elegance, features new Luxury Vinyl Tile (LVT) flooring, custom 42" cabinetry, high-end granite countertops, and a suite of brand-new stainless-steel appliances. All bathrooms have undergone full remodels, showcasing a commitment to both style and comfort. The entire interior has been freshly painted, offering a cohesive and pristine look throughout. The recently finished walkout basement is a haven of versatlity, featuring a brand-new HVAC system with a separate thermostat for optimal comfort. Luxury Vinyl Plank (LVP) flooring graces the entire space, providing a contemporary and durable finish. The basement includes a spacious family room, a game room for entertainment, a fourth bedroom, an office for work or study, and an exercise room for wellness enthusiasts. A private entrance enhances the convenience and privacy of this multifunctional lower level. Whether enjoying the wooded serenity or the refined interiors, this residence offers a perfect balance of natural beauty and contemporary living.
View additional info
This home has a fantastic location and is awaiting an owners personal touches to make this property shine. The home is priced over $26,000 below appraised value for a quick sale. Do not let this opportunity pass you by! Property is currently rented with the lease ending July 31, 2024.
View additional info
Magnificent FIVE BED, FOUR FULL BATH, FOUR CAR GARAGE, Energy Efficient Home with 42 Solar Panels in Hoosier Acres. Property is conveniently located near ALL Eastside Amenities! This home features lots of large rooms offering plenty of space for all kinds of gatherings. Vaulted ceilings and large windows make this home live even larger! The main level includes a living room, formal dining room, a light-filled kitchen with solid surface counters, breakfast bar, complete appliance package, & built-in desk, a bedroom, two family rooms, laundry room, and a huge primary suite complete with a jet tub, stand up shower, double sink vanity and walk-in closet! Upstairs is home to three bedrooms and two full baths. One of the bedrooms is en-suite with a stand up shower. Outside enjoy the large park-like yard, multiple decks and an above ground pool! All of this on an estate sized one acre lot IN TOWN just minutes from everything!!
View additional info
One of Bloomington's premier custom home builders personal home! This home has everything you would expect from a quality custom home builder and the attention to detail is fantastic. The floor plan is open and very functional with over 5,400 sq ft on 5.33 acres. The main level features a beautiful kitchen with a butler's pantry, a huge owners suite with a private sitting room, a large bedroom with a full bathroom and much more. Upstairs you will find a large bedroom with a full bathroom, a separate family room and a huge office area that could easily be a 5th bedroom if needed. The basement is another separate living quarters with a huge family room, a gourmet kitchen, a bedroom with a full bathroom, a great fitness room and there is even a private lower level entrance. The property is beautiful and the backyard with an in-ground pool is a must see! Additional information available.
$509,000
113 E Southern Bloomington, IN 47401
View additional info
One of a kind home. 2 blocks from Switchyard Park. 2 Bedrooms, 2 full baths, finished basement, sun room, large patio. Got to come visit it to appreciate the craftsmanship. Seller is a license real estate broker.
View additional info
Move in and spread out in this 4-5 BR Sherwood Oaks Bi-Level. This popular floor plan gives everyone space to rest, work, and entertain on both levels and outside! The main level (upstairs) features a large kitchen with hardwood cabinets and granite countertops, opening up to the dining room with breakfast bar and coffee station. Down the hall you'll find the primary bedroom suite with attached bath, two additional bedrooms, and another full bath. There's also a large living room and a finished enclosed porch leading to the fenced back yard and deck. On the lower level is a family room with fireplace, third full bathroom, laundry, and two additional rooms, perfect for guests or home office space. There are two entry doors from the garage, one through the laundry area when you need a mudroom. The sellers loved living here, upgrading many of the home's features and taking advantage of the close proximity to the B-Line / Rail Trail, nearby shops, and the Sherwood Oaks park.
$575,000
3649 E 3rd Bloomington, IN 47401
View additional info
REMODELED 2023! NEW ROOF, WINDOWS, CARPET AND PLANK FLOORING. Renovated mid-century modern limestone ranch over fully finished basement located central to all that Bloomington has to offer. This home is a step back in time with all the modern amenities and updates including updated roof, HVAC< flooring, windows, and appliances. Original tiled bathrooms boast the glamour of the era of the 60's, while updated to be beautifully functional to today's standards. Nostalgic features including laundry chute and stunning entry window. The main level has an open concept with an updated kitchen with granite countertops & stainless steel farm sink that opens to an amazing outdoor space perfect for entertaining. The lower level could easily be an in-law suite. It is fully finished with a family room, fireplace, three rooms with walk-out access, laundry and wired for range/stove. Oversize two car drive thru garage, dual drive entry off S Meadowbrook Dr. One mile to IU Health Bloomington Hospital. Current property taxes are with no exemptions.
View additional info
A cabin in the woods! This original log home, expanded to 1,574 SF and surrounded by woods, sits on a combination of woods & pasture totaling 2.43 acres. The home also offers 2 large decks (18x12 and 14x12) to sit and enjoy all that nature is offering. There's also a 936 (26 x 36) SF pole barn with multiple overhead doors built in 1986. The main level offers a great room, kitchen, half bath, dining room, primary bedroom with en suite bath, and a huge laundry room. The upper level loft is quite large and open with a small en suite bath. Central air and electric forced air heat, public water, and septic. While it does need some TLC, it offers great character and cool features including a covered front porch and knotty pine ceilings. Just 2 miles from Lake Monroe! A list of features and updates is attached.
$1,115,000
5406 S Brigadier Bloomington, IN 47401
View additional info
Custom built home with incredible views on a large 1.4 acre lot in the upscale neighborhood of Admiral Glen. This stunning 2 story home was built with the highest level of craftsmanship and style. Upon entering, you are greeted with the beautiful light filled living room with custom wainscoting, hardwood floors, and a gas fireplace in the main room. This inviting living space flows into the deluxe chefs kitchen with large eat in island, Amish cabinetry, double oven, apron sink, induction stove, and office nook. The walk-in pantry offers ample storage, and the 9 x 16 mudroom, formal dining, office, and music room accent the well designed layout of the main floor. The upper level primary suite delights with a soaking tub and marble floors which flow directly to the expansive walk in closet. The 400 sq ft his and hers closet with built in shelving are conveniently adjoined to the laundry room which include double washer and dryers. The upper level hosts 2 additional en suite bedrooms as well a generous size bonus room for guests. The lower level has its own private drive into the additional 2 car garage with workshop. The multi functional basement includes a movie theater projector and plumbing in place for a wet bar, making this the perfect space to entertain. This home provides generous space and storage, yet the geothermal system, extra insulation, and 2x6 construction has led to incredibly low expenses for the owners.
$1,300,000
2591 E Pedigo Bay Bloomington, IN 47401
View additional info
Exquisite Lakefront Custom Home on Lake Monroe! Built by reputable local builders Bailey & Weiler in 2011 with superb craftsmanship. This beautiful home was designed to optimize lake views, featuring large windows on the back facade crowned by a large deck that wraps around the entire width of the house. From the double front doors, the foyer invites you into a sunny grand living room with two-story custom windows anchored by a timeless tall stacked-sandstone fireplace with built in cabinets. Adjacent to the living room is the expansive kitchen open to a seating area and informal dining area and a screened-in porch. The kitchen boasts an extra-large island with high end granite countertops, custom painted cabinets, side by side stainless steel refrigerator, double ovens, and dishwasher with a five-burner gas cooktop. The kitchen also features a butlerâs pantry complete with a wine cooler, sink, coffee prep station and a large walk-in pantry. The ownerâs ensuite is on the main level with large windows facing the lake, tray ceiling, a bathroom with heated tile floors, a garden tub and separate tile shower and double sinks with custom cabinetry, plus a long walk-in closet. Also on the main floor is an inviting den with its own gas fireplace that could double as an office or a quiet room away from the activities. The formal dining room features a tray ceiling and easy access to the butlerâs pantry. The grand staircase leads us to the second floor with a large loft area, 3 bedrooms with slanted ceilings, one full bathroom and a secret childrenâs hiding nook (letâs see if you can find it). The full walkout basement is flooded by sunlight and views of the lake perfect for entertainment. The basement family room is open to a rec room framed by a bar area with enough room for a pool table or any large group activity. Also, in the basement there are 2 more bedrooms, a full bathroom, and an extra-large unfinished storage room. This house was designed to warmly welcome you. The 3-car side loading garage is extra-long (25â x 37â) providing ample space for cars and storage. The home is heated by a geothermal system with the ownerâs propane tank providing gas for fireplaces and gas cooktop only. Professionally landscaped with lighting and irrigation. Pedigo Bay is a gated community with its private sewer system. Only 15 minutes from West side shopping. Fiberoptics internet. All the amenities of town and a quiet natureâs paradise topped by amazing lake views!
