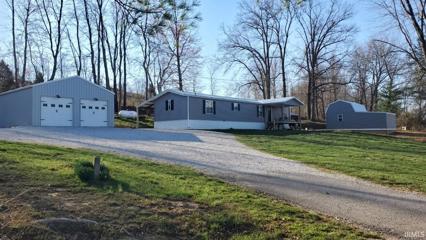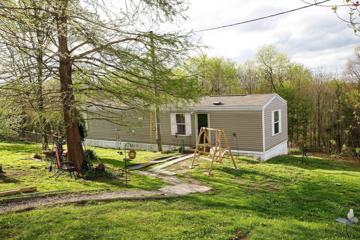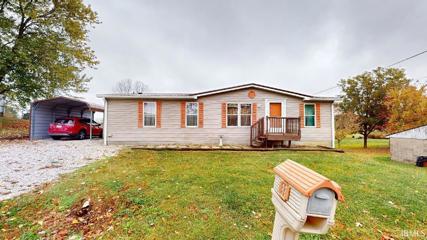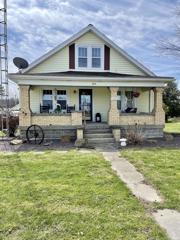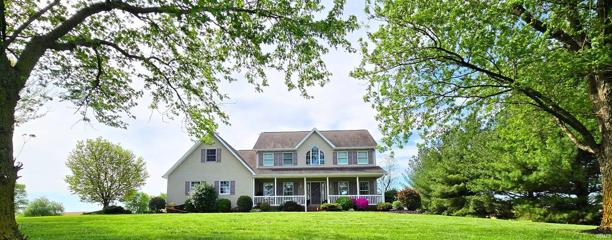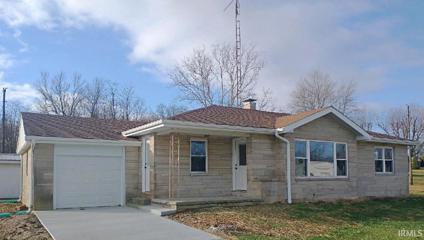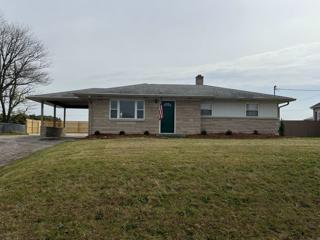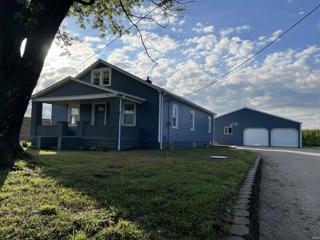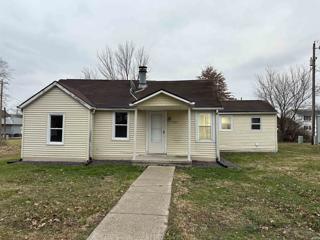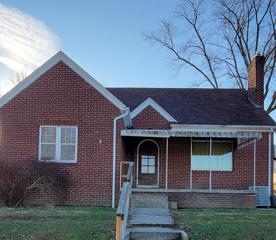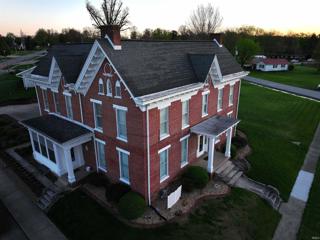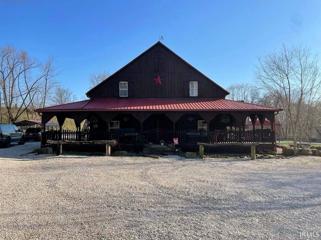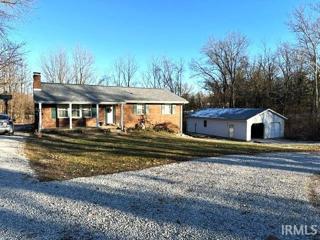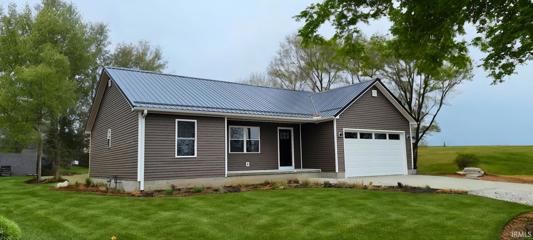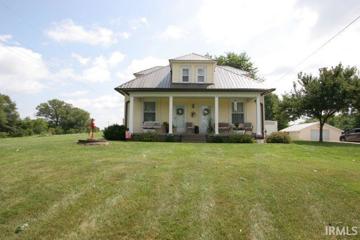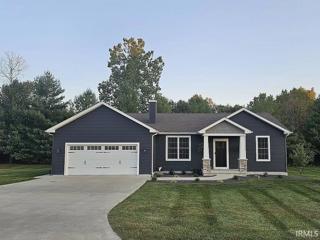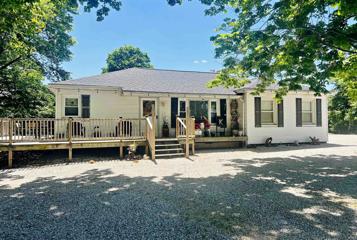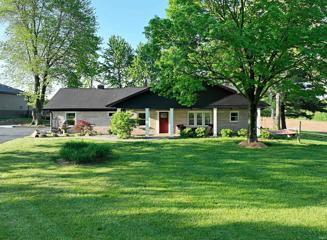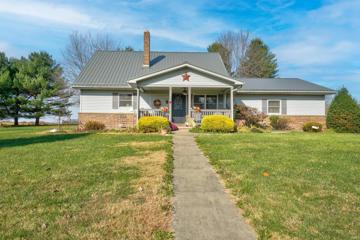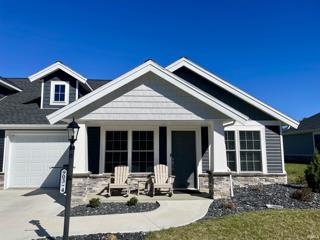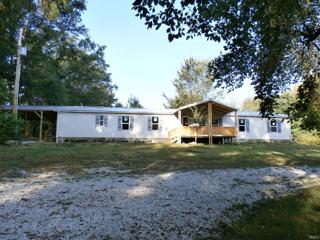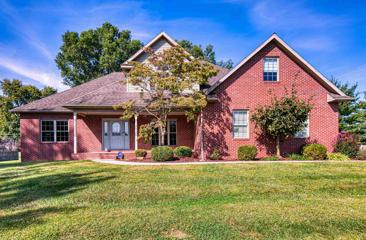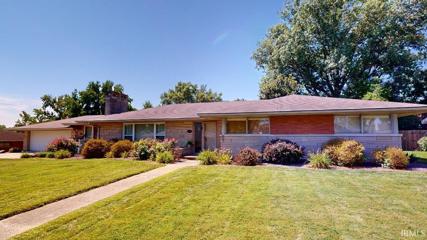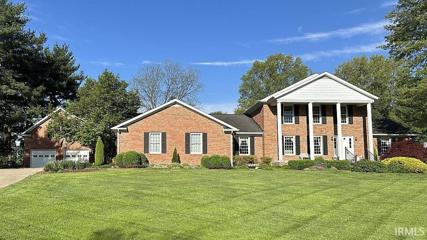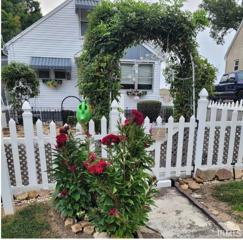Alfordsville IN Real Estate & Homes for Sale
The median home value in Alfordsville, IN is $46,383.
This is
lower than
the county median home value of $109,202.
The national median home value is $308,980.
The average price of homes sold in Alfordsville, IN is $46,383.
Approximately 74% of Alfordsville homes are owned,
compared to 14% rented, while
10% are vacant.
Alfordsville real estate listings include condos, townhomes, and single family homes for sale.
Commercial properties are also available.
If you like to see a property, contact Alfordsville real estate agent to arrange a tour today!
Learn more about Alfordsville.
We were unable to find listings in Alfordsville, IN
$123,900
3414 Beard Loogootee, IN 47553
View additional info
Must see this remodeled 2bd/2bath home featuring an open floor plan, new kitchen with island & appl, new flooring & lighting throughout, new bathrooms, new paint, new doors, windows, siding, new front & rear porches, HVAC, & 24x24 outbldg. This property also features a 12x20 shed with lean-to, & above ground pool, all situated on 1.28 Ac m/l. Conveniently located between Loogootee & Jasper. Move-in ready!
View additional info
Enjoy country living on 4 acres of rolling hills. As you pull up to the property around the corner, you are greeted with horses and a large pole barn with horse stalls. The living space is created by a welcoming interior and features an open concept with the living/dining area. Laminate wood floors and carpet are in the main living spaces. Fruit and flowering trees sit at the front of the home. 14 x 24 shed was new in 2021, has electric, wood flooring, and is currently being used as a kennel. 12x 20 shed was new in 2018. Pole barn also has electric and water with new wiring system from the home to the barn and the kennel. Home also comes equipped with PEX pipping.
$165,500
529 W Seitz Jasper, IN 47546
View additional info
Looking for a Home with a full, walkout, unfinished basement? Look no further than this easy on the budget home sitting on 1/4 acre lot in downtown Haysville IN. This charming home has a cute front porch, massive deck off the back of the home, and a metal roof. The 3 Bedroom, split floor plan, with a breakfast nook, dining area & main level laundry are sure to please. Basement is a blank canvas and waiting for your personal touches.
$254,700
244 W State Road 56 Jasper, IN 47546
View additional info
Welcome to this charming, move in ready home located on an 1.45 acre lot right in the heart of Haysville Indiana! This home features a remodeled main level laundry, new flooring in the kitchen, updated bathrooms, a spacious kitchen with fabulous concrete countertops, and a large pantry off the dining room. The property has a detached 1 car garage and a 50x40 pole barn. Relax on the huge deck that features new deck boards. The upstairs bathroom features a light/fan that is bluetooth capable, so you can sing in the shower! The hot water heater was replaced in January of 2024. Sale includes barstools in the kitchen, pergola on the deck, and two window units upstairs used for additional cooling. Sellers are offering a home warranty!
View additional info
Welcome to your country retreat! Nestled on a level 1.5+ acre lot in Barr-Reeve School district, this charming neighbor-less two-story home stands alone in a beautiful farm setting with fields all around. As you step through the foyer entry, you'll be greeted by an inviting open living area, perfect for entertaining family and friends. The spacious kitchen is a chef's delight, boasting modern appliances, a farmer's sink, pantry, island, and elegant quartz countertops. Adjacent to the kitchen is a cozy dining area with convenient access to the backyard deck, ideal for enjoying meals or time with the family. Need to catch up on work or enjoy a quiet room to study? You'll appreciate the lovely home office space complete with built-in desks, High Speed Internet and storage offering both functionality and style. The adjacent laundry room with a utility sink adds practicality to everyday living. Retreat upstairs to discover 5 large bedrooms, spacious bonus room and a luxurious master suite featuring a spa-like master bath with a deep tub and separate walk-in custom shower. A 2nd full bath upstairs ensures comfort and convenience for family and guests alike. Enjoy the getaway of a spacious finished walk-out basement. Take your pick from the cozy family room by the fireplace for movie nights, a dedicated workout space, or even a potential 4th bathroom that is already plumbed and ready, the options are limitless. Step outside the walkout door and envision quiet evenings spent under the stars, surrounded by the tranquility of nature. With an attached three-car heated garage providing ample storage space for vehicles and outdoor gear, this home effortlessly combines comfort, functionality, and style.
$207,500
1109 W Broadway Loogootee, IN 47553
View additional info
Remodeled 3 bedroom, 1 bath home at the edge of Loogootee on .42 acre +/- with living room, eat-in kitchen, full unfinished basement, yard barn, and attached 1-car garage. Newer features include: water heater, HVAC, 200 amp breaker box, vinyl flooring, poly cabinets, and baseboards.
$202,500
4862 N Us 231 Jasper, IN 47546
View additional info
Just on the out skirts of town & ready for immediate possession, sitting on over 1/3 of an acre of land, sets this fine, 3 bedroom home, just waiting for a new owner. Several updates have been done to this home. Such as a new Septic System, blown in insulation, nicely painted walls, updated bath & very clean updated hardwood flooring. There is a full unfinished walkout basement that leads to the private back yard, where sets a nice yard barn to store all those extra items.
$229,500
4828 N Us 231 Jasper, IN 47546
View additional info
Nicely redone 3 bedroom home on Jasper's nortside, full finished basement, and has a 24 x 32 detached garage, all setting on .68 of an acre.
$149,700
307 Riley Loogootee, IN 47553
View additional info
Now is your chance to own this freshly remodeled 3 bedroom, 1 bath home with a nice backyard. Recent updates include new wiring, some updated plumbing, new drywall, new recessed lighting, new kitchen, new flooring and new HVAC. Looks spectacular! Possession at closing.
$125,000
512 E Broadway Loogootee, IN 47553
View additional info
A charming brick home located in Loogootee offers 4 bedrooms, 1 full bath, 1/2 bath upper level, and an unfinished basement.
$399,000
501 E Main Loogootee, IN 47553
View additional info
This stately brick home featuring 4 bedrooms & 3 full bathrooms is the perfect blend of historic character and modern comfort. The welcoming foyer & diagonal floors invite you into this well-built classic home featuring pocket doors, crown molding, high ceilings, built-ins, original doors, multiple window seats, & a lot of square footage. The main level features 2 parlors, family room, full bath, renovated kitchen with exposed brick, quartz counters, appliances, formal dining, sunporch, & laundry room. Make your way to the upper level from the formal stairway or the Butler staircase to the 4 bedrooms & 2 full baths. The primary suite features a fireplace, renovated bath with marble floors & walk-in shower, dual sinks, & coffee bar. The 3 additional bedrooms also feature high ceilings & lots of character. The 2nd upper full bath has also been tastefully renovated with shiplap walls & original clawfoot tub & water closet. This home also has a breezeway connecting to the 2 car attached garage, plenty of space to entertain outdoors with a nice patio, firepit, & spacious corner lot. You will appreciate the classic details with modern conveniences.
$299,000
5770 N 300 E Dubois, IN 47527
View additional info
This 4-bed, 2-bath home near Patoka Lake and French Lick offers renovated charm for families, getaways, or even an Airbnb venture. Completely remodeled in 2010, the former barn features unique touches like hand-cut wood from the property, creating a warm and rustic atmosphere. Upstairs, two bedrooms, a full bath, and an open kitchen provide all the essentials. Relax in the inviting living space or step onto the balcony with its quaint gazebo. A bonus loft accessible by catwalk offers extra sleeping space. Downstairs, enjoy high ceilings in the living room, two more bedrooms, a full bath, and an open kitchen with bar. Radiant floor heating keeps things cozy, while the covered porch is perfect for morning coffee or gatherings. With its convenient location and charming character, this home has something for everyone. Make it your own Dubois escape!
$239,900
1040 Brady Loogootee, IN 47553
View additional info
You will notice as you walk in this sweet country home that it has been well taken care of and is quality built. This beautiful all brick home boasts 3 bedrooms, 2 bathrooms on the main level with a potential 1 bedroom plus half bath located in the walkout basement. There is also ample living space in the lower level for entertainment or separate living space. The bonus....the pool table stays! The walkout basement is 1288 sq. ft., same as the upstairs. There is a poured concrete patio in the back off the kitchen/dining room which is great for entertainment. The wood fireplace is equipped with blowers on both sides for added heat. The windows and outside doors have recently been replaced. The detached 2+ car garage is 1232 sq. ft. almost the same size as the house! The house is located on .63 acres on a dead-end road.
$250,000
377 N 3Rd Montgomery, IN 47558
View additional info
Brand New Home in Viking Country !! Come to Montgomery Indiana and enjoy the small-town homey feeling and the Big-Time Barr Reeve Community. And if your coming anyway; how about introducing you to a Gorgeous Brand New home on an oversized corner lot that puts you in the heart of it all. This Proposed New Home Build will Feature a wide open floorplan, attached garage, front porch for the morning coffee, 3 beds , 2 baths, an island Kitchen, and so much more!! The Pictures used in the advertisement will be flipped to put your attached garage on separate end to fit the lot dimensions and topography. When you mix the following Three: 1. Barr Reeve Location â 2. A New Brand New Home â 3. Affordability; all in the same package. It has your name wrote all over it. Donât wait too long on this one !!
$345,000
3855 E Dubois Rd Nw Dubois, IN 47527
View additional info
Looking for a country home with acreage?? This property will not disappoint. It has 15-1/2 tillable acres. The land also provides a pultry buliding, pond and a partial fenced in area. Home offers 4 bedrooms, 2 on the main level and 2 on upper level. Home has a 3 year old metal roof. LAN installed a perimeter drain in basement. Washer and dryer are located on the main level. The Florida room is fabulous and gives you the opportunity to gaze out into the backyard seeing nature at it's best. Sit on the front porch admiring the picturesque view. There's a poultry building that is currently houses horse & ponies & used as storage for hay. Patio is right off the Florida & Mudd Room. There is also a detached 1-1/2 car garage. Behind garage is concrete slab where a building used to be. Orange County Fiber will be coming to the area very soon. There's so much this property offers; come for a look, stay for a lifetime. Don't let this one slip away.
$485,000
1372 Bellbrook Loogootee, IN 47553
View additional info
Located in the Bellbrook subdivision, this ranch over a finished basement has it all! Nearly new and kept in like new condition, this 2,824 square foot, open-concept home, offers quartz countertops, tiled showers, LVT flooring throughout, walk-in closets, main floor laundry, 9 ft ceilings with a vaulted living and kitchen area, and so much more. Three bedrooms, two full baths, laundry all on the main level. Basement is finished in 2023, that boasts a large recreational area with two additional rooms, storage space, solid white oak built-ins, and full bathroom. Situated on a generously sized 3/4 acre lot, this property provides a private setting with a tree-lined backyard. The exterior has been tastefully designed with a covered patio, privacy panel and includes an Invisible Fence for your pets. An excellent location, this home is close to town but in a rural setting. You won't want to miss your chance of calling this beautiful and lovingly maintaned house your home.
$220,000
12810 Hart Loogootee, IN 47553
View additional info
If you are looking for a home just outside of town, then check out this 2 bedroom, 2 bath home with lots of updates including newer appliances, granite countertops, electrical panel, roof, large deck, and 2-car garage/workshop with electric all on .726 acre +/-.
View additional info
Don't miss out on a piece of Montgomery's finest! Recently remodeled property with Airbnb or VRBO potential located in the highly desirable Montgomery area/Barr Reeve school district, boasting potential for both comfortable living and investment opportunities. This property offers the perfect blend of modern amenities and timeless charm with 5 bedrooms and 5 bathrooms, there's plenty of space for large families or groups of guests. Each room is thoughtfully designed for comfort and relaxation, ensuring a memorable stay for visitors. With its spacious layout and numerous amenities, including a fire pit outside for hosting gatherings, guests can enjoy unforgettable moments under the stars. Additionally, the unique feature of a large grain bin, creatively decorated for entertaining with seating inside, adds a touch of whimsy and charm to the property. For those seeking additional income opportunities, a detached garage with a 3 bedroom, 2 bath apartment provides the perfect space for long-term tenants or additional short-term rentals. Its prime location in the Montgomery area, across from Country Oaks golf course, provides convenient access to local amenities, attractions, and outdoor recreational opportunities. Whether you're looking for a comfortable family home, an investment property, or a combination of both, this gem offers endless possibilities.
$319,900
582 E 36th Jasper, IN 47546
View additional info
This charming home in Jasper, Indiana, offers the perfect blend of country living with the convenience of city amenities. Situated on a generous 1.74-acre lot, this property exudes a rural atmosphere while being just a stone's throw away from stores, restaurants, and schools. Upon entering the front door, you'll be greeted by the warmth of beautiful hardwood flooring and a captivating cathedral ceiling that extends to the upstairs landing. The open landing overlooks the spacious living room, creating an inviting and open atmosphere. This home features three bedrooms and two bathrooms, providing ample space for your family's needs. Additionally, the full finished basement adds extra living and storage space, making it perfect for various activities and uses. Recent updates enhance the home's value and comfort, including a new metal roof installed just two years ago, ensuring long-lasting protection for your investment. The new air conditioning and furnace installed in 2021 provide efficient climate control throughout the year. Storage is not an issue in this home, as it offers an abundance of storage space, perfect for organizing your belongings and keeping your home clutter-free. If you're looking for a spacious home that combines the charm of the countryside with the accessibility of city amenities, this property in Jasper, Indiana, could be the perfect place to call home. Don't miss the opportunity to experience the best of both worlds in this lovely residence.
$240,000
903 Reyling Jasper, IN 47546
Open House:
Sunday, 4/28 11:00-1:00PM
View additional info
Websters defines idyllic as 1: Pleasing or picturesque in natural simplicity. 2. or Living in Autumn Creek Villas. Welcome HOME. This cute and quiet neighborhood on Jasper's north side is located near it all! Whether shopping, education, or recreation, this like new 3 bed, 2 bath condo is less than 2 years old, barely lived in, and ready to go. With a 1 car garage, storage attic, and multiple closets, there is more than enough room to be comfortable. The laundry room, cleverly designed with a sliding barn door for space optimization, is conveniently located adjacent to the 1-car garage, complete with attic space for additional storage. If you're in search of a home that combines low maintenance with single-level living, look no further. This property could be the perfect fit for your lifestyle. Don't let this opportunity slip away! Lots of value here for the buyer looking for more.
View additional info
Private location in the country with a motivated seller!! Everything is NEW! Inside and out this home offers space and privacy from the 4 bedrooms on a split floorplan inside to the trees lining the property. As soon as you drive up on the new gravel drive you will immediately notice the new roof, windows, covered front porch, built carport and fresh landscape. Inside you enter the open floor plan with 2 living areas and multiple new features from the new hvac system to the outlets with usb ports to the bathroom vent with bluetooth capability. Three of the four bedrooms have a walk-in closet, and the laundry/utility room has a pantry closet as well. Out the back door you enter onto a beautifully built 17x10 covered deck addition where you can enjoy your privacy and beautiful sunsets. As a bonus there is an in-ground cellar that would make a great storm shelter. Check out the virtual tour also.
$597,000
3289 St Charles Jasper, IN 47546
View additional info
Welcome to this delightful home located in the heart of Jasper. The large corner lot and central location is a hard to find gem. This 4 bedroom home has many features that you are looking for. Desirable floor plan, updated floor coverings and an abundance of natural lighting only begins to describe the beauty of this home. The eat-in kitchen has been updated with top of the line cabinets, tile flooring, gas cooktop, and stainless steel appliances. The formal dining room/den/office adjoins the kitchen. Enjoy your large deck overlooking the backyard that is accessed off the kitchen area. The main floor master suite features recessed lighting, walk-in closet, double bowl sinks, walk-in shower and a garden tub. Rounding off the main level is a half bath, large living/family room and laundry room complete with cabinets. The open staircase brings you to the spacious upper level, 3 additional bedrooms and a full bath. The 4rd bedroom is a 12 X 23 bonus room over the garage. Completing the home is a roomy lower level with a large theater, family room, full bath and oversized storage area. This home must be seen to truly appreciate all it has to offer.
$269,700
3209 Leslie Jasper, IN 47546
View additional info
Ready to move? This 3 bedroom, 2 full and 2 half bath sprawling ranch offers immediate possession! Conveniently located close to schools, restaurants and shopping on the north side of Jasper, IN. Plenty of space for everyone with the spacious living room and den located on the main level. The kitchen lends an abundance of cabinetry and counter top space plus a pantry. There is extra seating at the attached bar beside the breakfast nook area. The inviting dining room features unique corner display cabinets and a sliding door leading to the recently poured large patio. Venture downstairs to find a rec area, large bar, half bath and a storage room. The attached 2 car garage and fenced yard are icing on the cake!
$725,000
3265 Foxridge Jasper, IN 47546
View additional info
Nestled in the picturesque Grassland Hills Subdivision in Jasper, Indiana, this magnificent home offers a luxurious and spacious living experience. Boasting 5 bedrooms, 3 full baths, and 2 half baths, this residence sits on a generous .89-acre lot, providing ample space for outdoor activities and relaxation. Upon arriving, you'll be greeted by a stately covered front porch, setting the tone for the elegance that awaits within. The open staircase welcomes you into the heart of the home, where the living room seamlessly connects to the dining room, creating an inviting and cohesive living space. The open concept continues in the family room, complete with a gas log fireplace, a breakfast nook, and a gourmet kitchen adorned with tiled backsplash, granite countertops, and top-of-the-line JENN-Air appliances. The main level also features a master bedroom suite with a walk-in closet and private bath, as well as an additional bedroom conveniently located near a recently remodeled bathroom with a walk-in tiled shower. The convenience of main-level laundry adds to the practicality of the home. One of the highlights of this residence is the expansive Florida room, surrounded by two outdoor patios and an enticing inground pool. The enclosed pool equipment room and half bath are conveniently located next to the pool. This is the perfect setting for entertaining guests or enjoying tranquil moments in the comfort of your own home. Venture up the open staircase to discover three more bedrooms and a full bath with double vanities. Two walk-in attic spaces provide abundant storage options for all your belongings. The finished basement adds another dimension to this already impressive home, featuring a wet bar, a recreational area, a wood burning fireplace, and a convenient half bath. A separate utility/storage area with walk-up access to the outside adds functionality to the lower level. For added convenience, the 2-bay attached garage is strategically located next to the kitchen, simplifying the task of bringing in groceries. As if that wasn't enough, the property also includes a carriage home with a studio apartment. The two-bay garage in the carriage house provides extra enclosed parking, and a woodshop area behind the garage is a delightful bonus. Conveniently located close to schools, shopping, restaurants, and a walking path, this home in Grassland Hills Subdivision offers a harmonious blend of sophistication, comfort, and practicality for the discerning home.
$168,900
2624 Birk Jasper, IN 47546
View additional info
This home is located near shopping centers, schools, walking paths and resturants on Jasper's Northside. Home is well maintained (very clean) with newer flooring (WOOD FLOORING , VINYL AND CARPET), updated appliances, solar hot water heater, and gas furnace. Living Room has a Red leather Reclining Couch with Love seat and flat screen TV, electric fireplace, LARGE ARMOIRE, an enclosed front porch with ABUNDANT FURNITURE, an eat-in kitchen, and a full basement. Upstairs extra large bedroom boasts a large walkin in closet. This bedroom could possibly be divided into two bedrooms. This BEDROOM contains A SLEEP NUMBER BED, TWO DRESSERS, and a FLAT SCREEN TV. The BASEMENT has a HALF BATH on CONCRETE FLOORS. SECURITY SYSTEM is included. Outside you have a large carport the entire length of the house. It is professionally landscaped with a LARGE BACKYARD for family and friends. Come checkout pieces of marked furniture that are too numerous to list and stay with the home.
