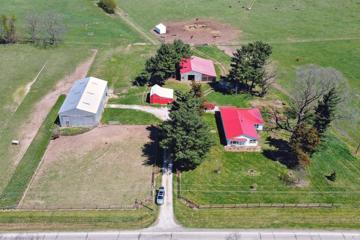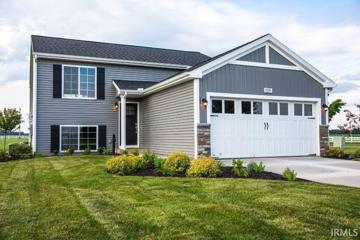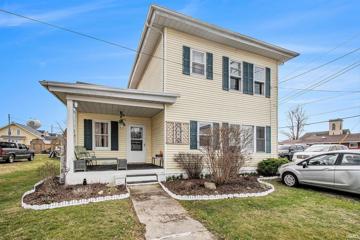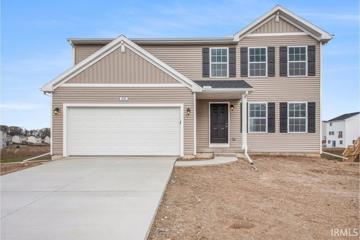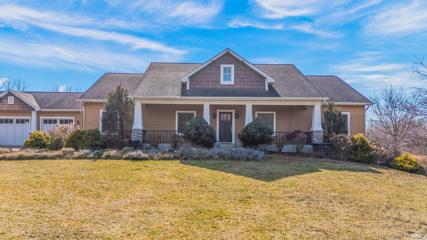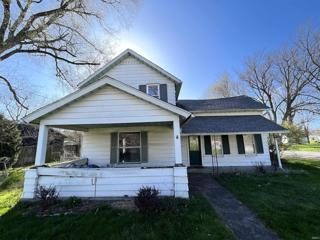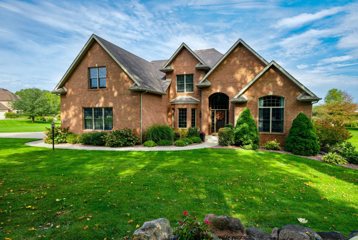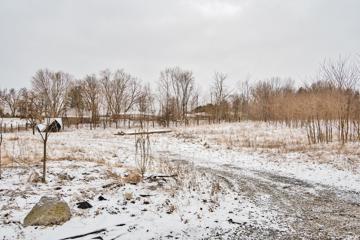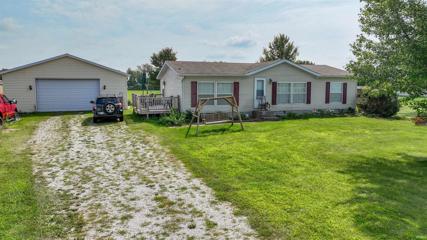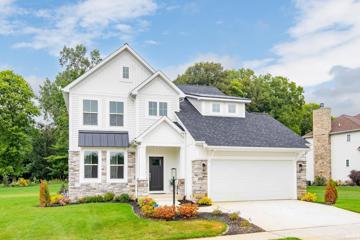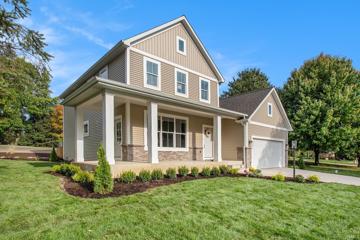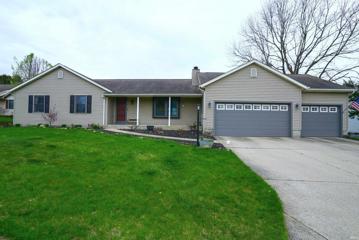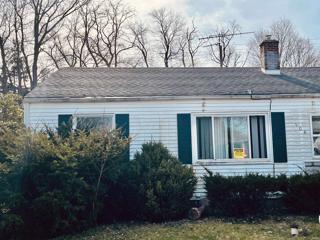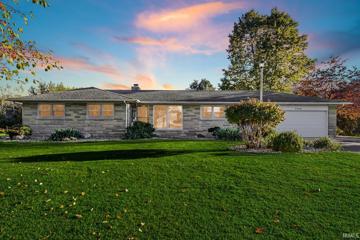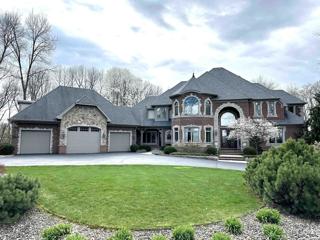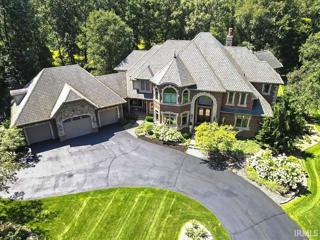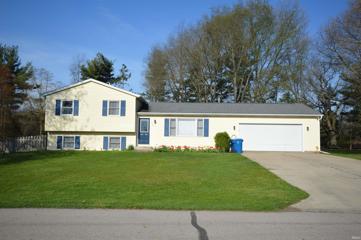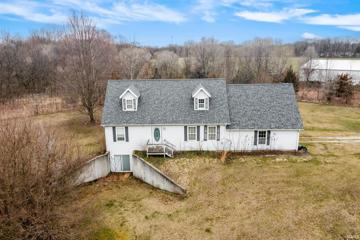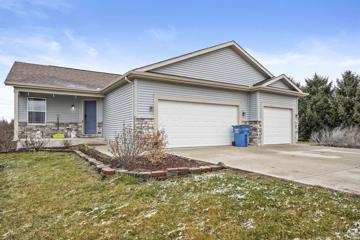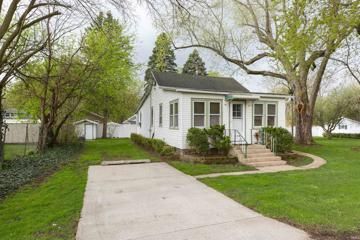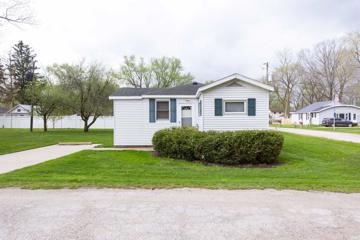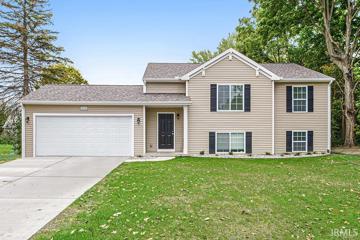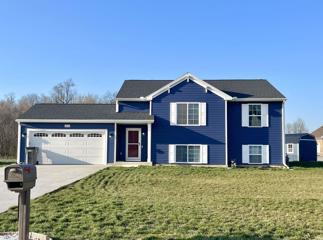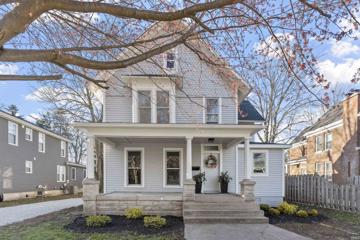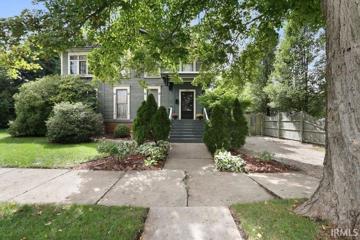Mill Creek IN Real Estate & Homes for Sale
The median home value in Mill Creek, IN is $440,000.
This is
higher than
the county median home value of $173,181.
The national median home value is $308,980.
The average price of homes sold in Mill Creek, IN is $440,000.
Approximately 84% of Mill Creek homes are owned,
compared to 10% rented, while
6% are vacant.
Mill Creek real estate listings include condos, townhomes, and single family homes for sale.
Commercial properties are also available.
If you like to see a property, contact Mill Creek real estate agent to arrange a tour today!
Learn more about Mill Creek.
We were unable to find listings in Mill Creek, IN
View additional info
Rhinestone Ranch property is for sale! 66.5 acres +/- is being sold with frontage on 3 roads! There is a one-story residence with 3 bedrooms, 2 full bathrooms. Most of the home has been remodeled with tiled floors, new kitchen, remodeled bathroom, newer windows, newer appliances, water softener, hot water heater in 22, new furnace and AC in 2020...! The primary bedroom is not completely remodeled. There are several outbuildings on the property. horse barn is 60x30 with 10 stalls and tack room area. There is a garage with storage, the second barn is 80 x 40 with 3 additional stalls and riding/equipment/hay storage. This property has many uses for horses, cattle or farm ground. Fencing is already installed! Beautiful piece of property in Pleasant Township not far from LaPorte and South Bend areas. 2 parcel id's
$319,900
306 Wrenwood North Liberty, IN 46554
View additional info
New construction, 3 bedroom, 2 bath home in Potato Creek Crossing located in the Town of North Liberty, IN with easy access of S.R. 23, in the John Glenn School Corp. This home has an 85 year age advantage. Potato Creek is a nicely developed community with plenty of space to enjoy the great outdoors! RESNET ENERGY SMART NEW CONSTRUCTION, 10 YEAR STRUCTURAL WARRANTY. Welcome home to over 2000 sq. ft. of finished living space. The main floor features a dining nook and kitchen that opens to a large great room, all with vaulted ceilings to create an open and spacious effect. There are slider doors off the great room leading to a 10x10 treated deck. The kitchen will feature white cabinets, granite counters, tile backsplash, and SS appliances. The primary bedroom features an oversized WIC and private full bath to complete the upper floor. Daylight lower level has over 900 finished sq. ft. and includes a large rec room, 2 bedrooms, with daylight windows and a full bath to complete the living space.
$159,900
106 E Center North Liberty, IN 46554
View additional info
Looking for a beautifully maintained home in the peaceful town of North Liberty? You have found it. This property features a two story home with 3 beds and 2 full baths. The main floor has 2 living rooms, a kitchen, dining room, 1 full bathroom, and a large laundry room with a walk-in pantry. On the 2nd floor you will find three bedrooms and another full bathroom. You will have plenty of privacy with the completely fenced in backyard that offers a shed and a patio. Act fast before this property is gone. Seller is offering a credit for a new roof.
$299,900
303 Shamrock North Liberty, IN 46554
View additional info
MOVE IN READY New Construction. 4 bedroom, 2.5 bath home in Shamrock Estates located in the John Glenn school district. This home has an 85 year age advantage and is the only new home construction at this price point. RESNET ENERGY SMART NEW CONSTRUCTION-10 YEAR STRUCTURAL WARRANTY. Over 1,800 sqft. two story home designed to optimize living space without sacrificing storage. Beginning on the main floor, an open concept layout greets with a large great room open to the dining nook. Spacious kitchen will feature white cabinets, a breakfast bar with pendant lighting, granite counters, tile backsplash, and SS appliances; range, microhood, dishwasher, and refrigerator. Tucked away but easily accessed are a powder bath and laundry room, accessed from the mudroom, completing the main level. Upstairs find the spacious, primary bedroom suite, with a large WIC and private full bath. 3 additional bedrooms and another full bath complete this home with comfort and style in mind.
View additional info
Welcome to Osborne Road! Located minutes from Potato Creek State Park, this practically net zero home features an open floor plan with tons of natural light, 4 bedrooms, 3 full bathrooms on a walk out basement all nestled on 20 acres! There was no detail overlooked when building this home! 2x6 construction with an inch of foam insulation, solar panels and a hybrid electric water heater make this home almost self-sufficient! Inside you will find an oversized kitchen with ample cabinet space and quartz countertops open to the large living room which boasts hardwood floors and abundant natural light! On one side of the house, you will find 2 generously sized bedrooms sharing a full bath with two vanities. The primary suite is privately placed on the other side of the home complete with a large walk-in closet and ensuite with a tile walk in shower, soaking tub and double vanity sink. The fully finished walkout basement provides an additional large living space, 4th bedroom, full bath a large extra bonus space and a HUGE storage room! Enjoy the peace and serenity out back on the oversized flagstone patio with extensive landscaping! The detached 3 car garage is easily accessible with the covered walk way from the rear of the house. This property also offers 20 acres of land complete with fruit trees, blueberry bushes and mowed trails throughout the property! This home is truly a must see!
View additional info
Large home with tons of possibilities! Live in project, house flip, or rental property! County feel seated on 1/4 acre but close enough to both North Liberty and South Bend. Newer roof, HVAC, and well pump. Large detached garage included on the property. Great opportunity for a handy homebuyer looking to build some equity! Check it out today.
$700,000
5288 N Meadow New Carlisle, IN 46552
View additional info
View additional info
Welcome to your serene retreat nestled on 10.79 acres of picturesque rolling prairies. This beautifully remodeled country home offers the perfect blend of modern convenience and rural charm. With four bedrooms, including a main floor master with a walk in closet both comfort and space are provided. Step into the heart of the home and discover a chef's dream kitchen, adorned with elegant quartz countertops and outfitted with brand new updated appliances. Whether you're hosting gatherings or enjoying quiet family meals, this kitchen is a dream.
$240,000
4551 S 200 E LaPorte, IN 46350
View additional info
Welcome to this three bedroom, two bathroom home set on a generous 2-acre lot. Discover the ultimate garage experience with the insulated and heated, 30' x 40' detached garage that features an excellent workshop area. Inside, the open concept dining and living room awaits, complimented by a thoughtfully designed split floorplan that features an ensuite bathroom. You will appreciate the newer neutral flooring throughout as well as recently updated bathrooms. Situated less than 10 miles from town, this property offers easy access to La Porte's amenities while remaining a stones throw away from enjoying nature at Luhr County Park and the Kingsbury Fish and Wildlife Area. With quick access to US-35 and US-6, this home effortlessly combines convenience with comfort.
View additional info
Take advantage of our 4.75% OWNER FINANCING or our Mortgage Buy Down of 2%*. MOVE-IN READY NEW CONSTRUCTION! This completed "Kelley" floor plan by Irish Custom Homes offers an open-concept layout with many upgrades and amenities. The spacious family room is open to the kitchen, which features a large center island with breakfast bar seating, quartz counters, custom tile backsplash, soft close cabinets, stainless steel appliance package, and a spacious walk-in pantry. The second level showcases a spacious primary suite with vaulted ceilings, a large walk-in closet, and en suite bath with double vanities and a custom tiled walk-in shower. Two additional spacious bedrooms and second floor laundry room are designed for convenience. There is a "ready-to-finish" lower level with pre-plumbed full bath and egress window for a future bedroom. Other notable features include a mudroom with built-in bench and hooks, main floor half-bath, and a fully irrigated lawn. Don't wait - schedule your showing today! Ask about our Appliance Package. *(Terms Negotiable)
View additional info
Enjoy Irish Custom Homes recently completed, stunning new build in one of New Carlisle's most sought after neighborhoods, Stone Oak Estates. Seller is motivated to sell this home to make room for our new 2024 inventory. Land contract/seller financing available for well qualified buyers with interest rate as low as 4.9%. Introducing "The Marc", Irish Custom Homes' newest two-story floor plan, a luxurious 3-bedroom, 2.5-bathroom home on a large corner lot in the blue ribbon award winning New Prairie School System. Wrap-around front porch, a seamlessly flowing open-concept living area, dining area, and stunning kitchen will make you want this house to be your new home. The kitchen boasts a walk-in pantry, quartz countertops, a slide-in gas range, stainless hood vent, and a generously-sized central island with bar seating, making it an ideal space for both cooking and entertaining. 9ft ceilings on the main floor, luxury light fixtures, porcelain tile, custom built-ins and detailed trim work throughout. Upstairs, the tranquil haven of the primary suite, complete with elegant tray ceilings, a spacious walk-in closet, and a private en-suite bathroom featuring a dual sink vanity and custom marble shower are your private sanctuary in your own home. Second floor laundry makes life easier and porcelain tiled bathrooms exude sophistication. From its light-filled living spaces to its charming wrap-around porch, this well designed home offers an upscale and functional living environment. Call today to schedule your private tour.
View additional info
MOTIVATED SELLER! Nestled in this hillside is a beautiful 4 bedroom, 3 full bath estate that offers a walk out finished basement, an attached 3 car garage located in New Prairie Knolls subdivision! This stunning ranch offers lots of potential with an open concept main level, a walk out balcony over looking the pond, main level laundry, & a reverse osmosis system (ispring 7 filters with UV ) . How can you go wrong with this back yard retreat that includes a waterfront view!Additionally, this home has been freshly painted in the basement, new switches & outlets, new smoke detectors, newer washer & dryer, new stainless steel refrigerator, new bathroom fixtures & deck boards. There is also xfinity or fiber internet available . Seller also has a CAT 6 internet hook up connection for hard wire purposes in the basement. Pool table, dart board, & hockey table are included with good offer. All appliances & hot tub are also included in the sale!
View additional info
Great location to make it your own! With some updating and TLC this 3 bedroom 2 bathroom property in Rolling Prairie would make a great investment property or a home to call your own! The property is being sold "as is" and has not been lived in for over a year. With new city sewer hook up and some updated electrical the home is ready for a personal touch! It is nesteled in a small neighbord close to schools and is convienent to Chicago, South Bend, LaPorte, and Michigan City!
View additional info
This is a must see! Asphalt driveway leads you to a 3 bedroom Ranch Limestone , 1 3/4 bath ,2 Car attached garage, sitting on just under 2 Acres .No detail has been missed in maintaining this awesome home. New windows in the fall of 2020,including an egress in basement. New a/c, furnace and water heater in 2021. Newer flooring to include some beautiful hardwood. Up and down stairs wood fireplaces. Limestone wet bar in fully finished basement for entertaining. All closets are cedar lined. This home was built to stand the test of time including a steel beam thru out the center. No worries about losing electric, the whole house Generac generator will kick on in 5 seconds. So many pluses within this home. New Prairie school system. Driveway can be entered from HWY 20 or 350 E Call for a showing. .
View additional info
The 110 +/- acre (willing to split off house ). Madison Road country estate in northern Indiana is breathtaking and a must see! Sitting back a 1/2-mile-long secluded and winding, tree lined driveway sits this 8,687 Sq Ft custom-built home featuring 7 bedrooms and 4.5 bathrooms. Upon entering the home, you will notice the great room with 18'-foot ceilings featuring a floor to ceiling masonry fireplace which includes a one-of-a-kind waterfall to give you sounds of nature from the comfort of your home. Enjoy cooking and entertaining in the luxurious kitchen containing custom built cabinetry, hickory floors, and granite countertops. Just off the kitchen area is your formal dining room with access to the screened in porch for additional seating space. The main level also features a large primary bedroom suite complete with a fireplace and entrance to the back deck to enjoy those evening sounds of surrounding wildlife. Upstairs you will find 5 additional large bedrooms and 2 bathrooms. Featured in the lower level is a workout room, a wet bar, and an additional large room, but if you are looking to give your guests an epic experience, enjoy a movie in your private theatre room with seating and surround sound. Walkout from the lower level to the nature lover's paradise of a backyard where you will commonly see deer, fox, and turkey. The attached garage offers a 4-car parking space with an additional pole barn more storage/workshop area. The one-of-a-kind tree house was one of the families' favorites. Trails meander throughout the property with one trail leading out to the flower garden and flower covered pergola as you enter into the pool house/pool entertainment area. The pool house consists of a spacious living room, kitchen, and bathroom. The pool is a 20X50 oversized pool with depth of up to 10' making it a great are to hold those summer pool parties and cookouts. The 3-acre pond is just beyond the pool area through the alfalfa field. This pond is stocked with bass and hybrid fish. It's nothing to catch 30 fish in an hour. The property offers an easy 20-minute commute to downtown South Bend, IN and less than 30 minutes from Notre Dame University. Downtown Chicago, IL is less than 2 hours away
$2,300,000
26201 Madison North Liberty, IN 46554
View additional info
JOHN GLENN SCHOOL CORP!! The 20 +/- acre (additional acreage available)(90 acres) Madison Road country estate in northern Indiana is breathtaking and a must see! Sitting back a 1/2-mile-long, secluded, winding, tree lined driveway is this 8,687 Sq Ft custom-built home featuring 7 bedrooms and 4.5 bathrooms. Upon entering the home, you will notice the great room with 18' foot ceilings featuring a floor to ceiling masonry fireplace which includes a one-of-a-kind waterfall to give you sounds of nature from the comfort of your home. Enjoy cooking and entertaining in the luxurious kitchen containing custom built cabinetry, hickory floors, and granite countertops. Just off the kitchen area is your formal dining room with access to the screened porch for additional seating space. The main level also features a large primary bedroom suite complete with a fireplace and entrance to the back deck to enjoy those evening sounds of surrounding wildlife. Upstairs, you will find 5 additional large bedrooms and 2 bathrooms. Featured in the lower level is a workout room, a wet bar, and an additional large room, but if you are looking to give your guests an epic experience, enjoy a movie in your private theatre room with seating and surround sound. Walk out from the lower level to the nature lover's paradise of a backyard where you will commonly see deer, fox, and turkey. The attached garage offers a 4-car parking space with an additional pole barn more storage/workshop area. The one-of-a-kind tree house was one of the families' favorites. Trails meander throughout the property with one trail leading out to the flower garden and flower covered pergola as you enter into the pool house/pool entertainment area. The pool house consists of a spacious living room, kitchen, and bathroom. The pool is a 20X50 oversized pool with depth of up to 10' making it a great area to hold those summer pool parties and cookouts. The property offers an easy 20-minute commute to downtown South Bend, IN and less than 30 minutes from Notre Dame University. Downtown Chicago, IL is less than 2 hours away. John Glenn School systems!!
$284,900
134 Gemini Walkerton, IN 46574
View additional info
Don't miss this Beautiful Quad level home nestled on a corner lot in the beautiful Glenn View Estates. This home has 4 Bedrooms with 2 Full baths with a beautiful backyard easy for entertaining guest or family. When you walk in be invited by the beautiful Hardwood Floors that lead into the eat in kitchen. The home has city water and is connected to a septic. Come take a look at this charming home, many possibilities.
$225,000
71271 Spruce Walkerton, IN 46574
Open House:
Saturday, 4/27 2:00-4:00PM
View additional info
OPEN HOUSE APRIL 27th FROM 2 TO 4 pm EST ! FOR AUCTION Homestead and 2 additional parcels totaling 16.29 acres just on the outskirts of Walkerton IN . You are bidding on a 4 bed 2 full bath home featuring a 2 car attached garage and a full basement with a walkout to the front yard. Heavily wooded property with lots of wildlife. John Glenn Schools. Septic has been inspected and passed by St. Joseph Co. Health Department . Live Bidding Begins April 14th 2024 @ 6 PM EST
$399,000
7252 N 900 E New Carlisle, IN 46552
View additional info
Country setting, ranch home featuring 3 bedrooms on the main floor. and 2.75 bathrooms. Egress windows in the finished basement make for 3 additional bedrooms. New Prairie School Systems and conviently located in walking distance the SouthShore Train flag stop. Main floor primary with walk in shower ensuite. Ample space in the walk-in closet. There are 2 more bedrooms on main floor with a full bath situated in between. Open concept living room / kitchen. Stainless steel appliances including a new refrigerator. The 3 additional bedrooms are located in the completely finished basement. Also featuring a 2nd living room with an additional full bath.Huge 3 car attached garage. Bonus detached 1.5 car garage. Large lot with wooden play set that will stay. Back porch has a new hot tub that will also stay with the home. Hurry and check this house out.
View additional info
Escape to tranquility with this charming two-bedroom 1.5 bath cottage nestled near the shimmering waters of Hudson Lake. This idyllic retreat offers the perfect blend of rustic charm and modern comforts, making it an ideal destination for a relaxing getaway. Updated kitchen with lots of cabinets and granite counter tops. Both bathrooms have also been updated. Large living room great for relaxing after being on the lake all day. Full unfinished basement. Seller wants to sell as a package with 8496 E Rosemont . Sellers have owned these properties for many years and have found memories here. Property can also be turn key. Hurry quick and you could be the next owner!!!!!
View additional info
Charming 1 bedroom house near Hudson Lake. This cute & cozy turn key home offers large bedroom , roomy living & dinning . 2 car detached garage is great for storing lake toys. Seller wants to sell with 8500 E Rosemont as a package.
View additional info
Move in Ready!This new construction home in Country Farm Estates located in South Bend Community School Corp. The main advantage is price, its only 149$ a sq ft! RESNET ENERGY SMART NEW CONSTRUCTION-10 YEAR STRUCTURAL WARRANTY. Welcome home to over 2100 sq. ft. of finished living space on 2 levels. The upper main level features a large great room that leads out to a 10x10 deck great for entertaining, kitchen with dining nook, all with vaulted ceilings, a den and main floor primary suite. Primary suite includes a private bath and oversized walk-in closet. Den is a great flex space. The daylight lower-level features over 900 sq. ft. of finished living space, with a spacious rec room, 2 bedrooms, each with a daylight window and a full bath.
View additional info
Practically new RESNET ENERGY SMART home built in 2022. Sellers had to relocate due to work. This home offers 3 bedrooms and 2.5 baths with the upper level featuring an eat-in kitchen with granite counter tops, Subway tile backsplash, SS appliances and a breakfast bar open to the large great room. There is a flex room off the great room that is perfect for an office/bedroom/dining room. The Owners suite with large walk-in closet/full bath and the half bath finish off the upper level. Lower level includes 2 additional bedrooms, a full bath with tub/shower combination, an expansive family room, plus the Mechanical room with washer/dryer hook up and storage under the stairs. Since purchase Sellers have added upgrades that include an Ecowater Water Softner, a 20' x 10' shed with 2 loft areas, a front storm/screen door, an extra large 85 gallon holding tank for the well, security cameras (3) that stay with the home and a House Dehumidifier, seeding of the lawn and an invisible fence for pets (box and collars not included). ADT security system installed. Per Builder, this home has an age advantage to 50 years and a space advantage to 285 Sq. Feet and Buyers of this home should reap a projected $131/month in energy savings versus purchasing a non-Energy Smart home. Washer and dryer not included.
$339,000
105 Warwick LaPorte, IN 46350
View additional info
Experience Timeless Elegance in this Fully Renovated Classic Home! Welcome to your sanctuary of style and sophistication! Nestled in a charming historic neighborhood, this meticulously remodeled older house seamlessly blends classic charm with modern luxury! Step inside and be captivated by the spacious layout, featuring four bedrooms and three full baths. Every corner of this home exudes warmth and character, inviting you to create lasting memories with loved ones. The heart of the home is the breathtaking open kitchen with island and bar area, adorned with exquisite quartz countertops and stainless-steel appliances, providing the perfect ambiance for culinary delights and entertaining guests. Also donât forget the spacious mud room and separate laundry room equipped with Electrolux washer and dryer! Venture upstairs and escape to the master suite, complete with a luxurious en-suite bathroom, offering a serene retreat after a long day. Indulge in relaxation in one of the three full bathrooms, each meticulously crafted with modern fixtures and sleek tile flooring. Immerse yourself in the free-standing modern bathtub. Upstairs further, discover the beautifully renovated attic space that can not only be counted as a fourth bedroom but can also provide endless possibilities for a home office, game-room, or extra living space. From the attic, you can sit in the one-of-a-kind rooftop deck and enjoy morning coffee drinks while experiencing an amazing, picturesque view of the historic neighborhood with a glimpse of downtown LaPorte in the distance. Outside there is also a spacious backyard deck for grilling, hosting gatherings or simply unwinding after a long day. Did we mention the extra storage unit in the back, new gravel driveway and new landscaping?! Don't miss the chance to make this extraordinary, renovated home yours. Contact us today to schedule your exclusive tour and embark on a journey of timeless elegance! OPEN HOUSE THIS SUNDAY APRIL 21 from 2pm to 4pm Central time!
$314,900
1226 Michigan LaPorte, IN 46350
View additional info
Welcome to 'The Martin House' located on Beautiful Michigan Ave in Downtown Laporte. Owners have Loved this Home for over 30 years & finally it's time to hand the keys over! Built in 1880 there is so much to Appreciate as you walk through each & every room.. From the Re-Designed Oversized Kitchen with Coffee Bar ~ open to the Dining Room\Living area your day's of Hosting those wonderful get-togethers will be the talk of the Town! Home has lots of updates - from Ventless Fireplaces used to Heat, to the Bathroom & Kitchen Ceramic Heated Floors & Extra Blow-in Insulation to keep the house Cool in the Summer & Warm in the Winter. The Vintage Home has over 5000 sq. ft. of Finished Living Space. Enclosed Porches will be your comfy space to enjoy throughout the year - approx. 1/3 Acre (2 lots) - Backyard is Fenced-in with a Deck and offers great space for gatherings. Could be Zoned Business if Commercial Building is more of an interest to you ~ New 200 Amp Service has been Installed as well as New Forced Heat Furnace & Ductwork - come take a look!
