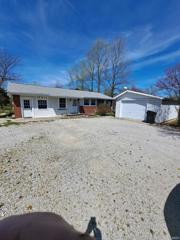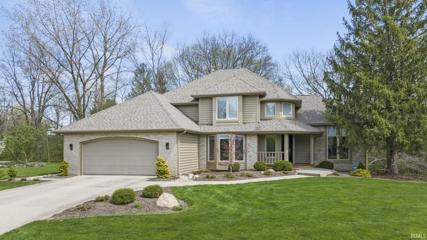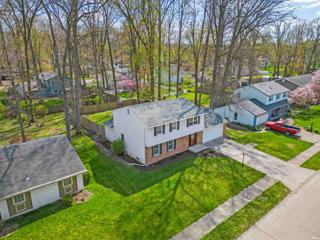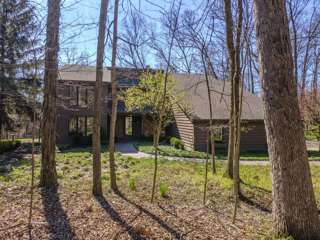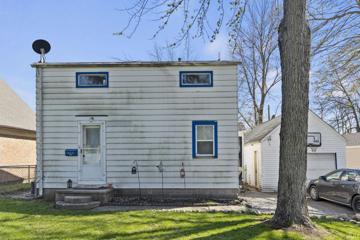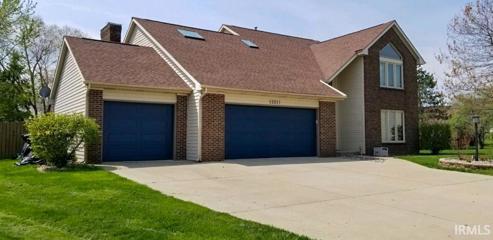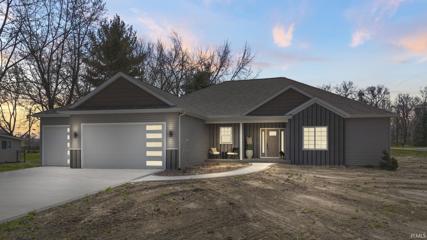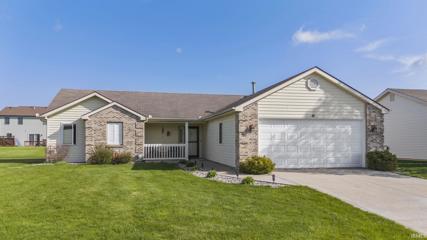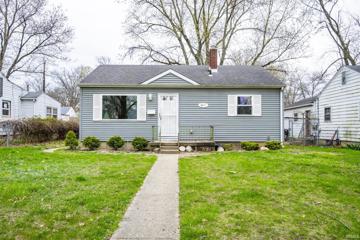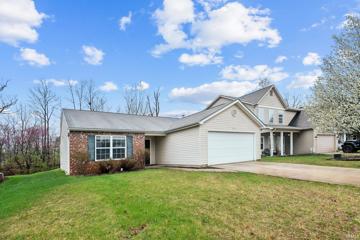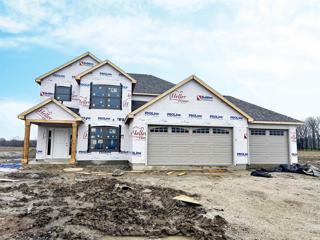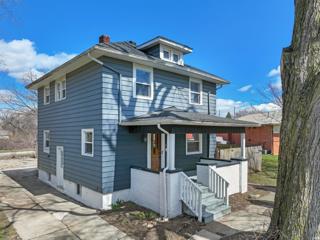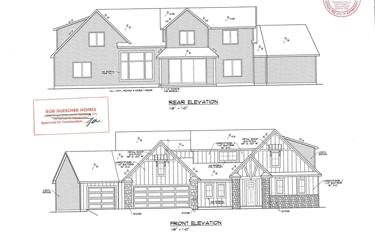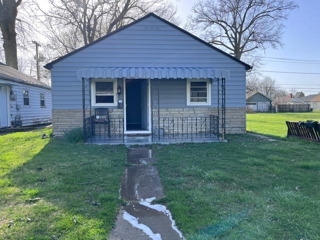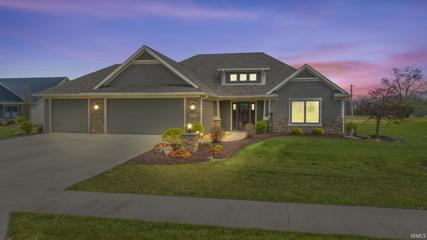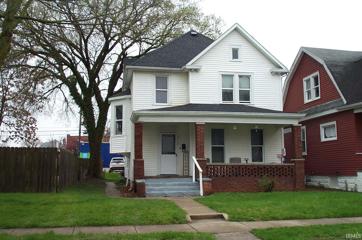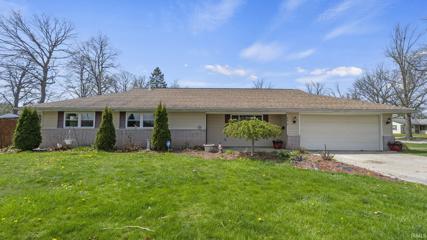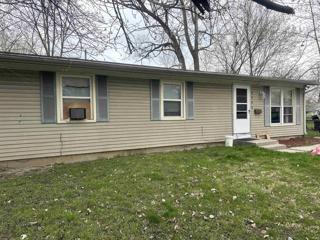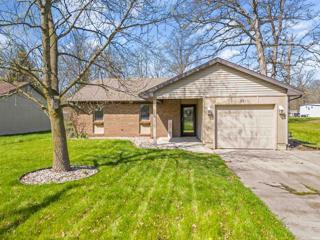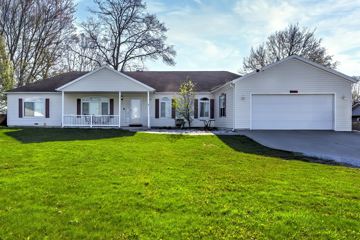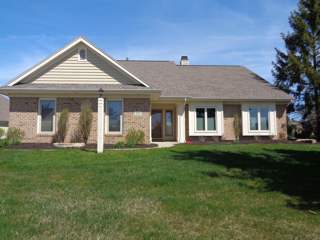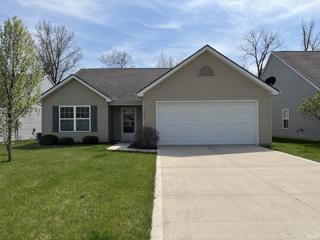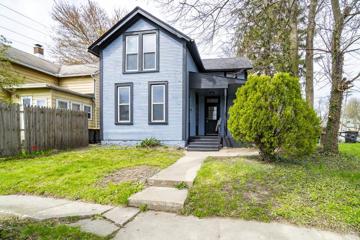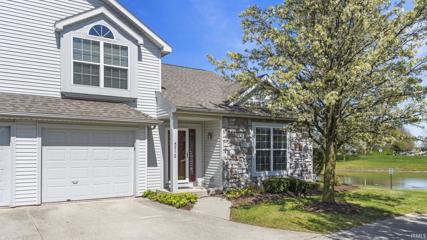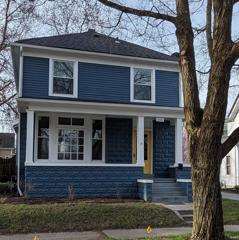Fort Wayne IN Real Estate & Homes for Sale
336 Properties Found
The median home value in Fort Wayne, IN is $236,000.
This is
higher than
the county median home value of $197,016.
The national median home value is $308,980.
The average price of homes sold in Fort Wayne, IN is $236,000.
Approximately 58% of Fort Wayne homes are owned,
compared to 32% rented, while
10% are vacant.
Fort Wayne real estate listings include condos, townhomes, and single family homes for sale.
Commercial properties are also available.
If you like to see a property, contact Fort Wayne real estate agent to arrange a tour today!
Learn more about Fort Wayne.
$239,900
15019 Auburn Fort Wayne, IN 46845
View additional info
Back on market! Newly remodeled ranch home on a private half acre lot located in Northwest Allen County! 2000sqft home with a beautifull mother-in-law suite that could also be easily converted in to a single family home. Two new sets of refrigerators,ranges microwaves and dishwashers. New roof February 2024, brand new interior paint throughout and flooring!
$565,000
4323 Huntley Fort Wayne, IN 46814
View additional info
Welcome home to this beautiful property in Scotia! The completely updated, meticulously cared for, four bedroom, three-and-a-half bath home has plenty of space for a family and/or guests. This home has fresh paint throughout, all new flooring, custom cabinetry, new ceiling fans, window treatments and light fixtures. Along with the updates and upgrades made inside the home, the roof was replaced in 2017, the whole house was painted outside in 2023 and a whole-house water filtration system was placed in 2021. You wonât have to lift a finger for this move in ready home!! Donât forget to check out the newly finished basement that adds additional living, workout room and entertainment spaces. The large deck and wooded lot provide a peaceful outdoor retreat with plenty of privacy. And being in the SWAC school district is a definite plus for families with children! Donât miss out on this rare opportunity to own a beautiful home in a beautiful neighborhood!!
$295,800
6038 Monarch Fort Wayne, IN 46815
Open House:
Sunday, 4/21 1:00-3:00PM
View additional info
*OPEN HOUSE 4/21 Sunday 1-3p* Welcome to this Charming Move-in Ready traditional 2-story in Lofton Woods, surrounded by all amenities of NE Fort Wayne corridor. Spacious Family Home laid out w/ areas to gather & entertain or spread out & get away... Living Here is Easy. Kitchen offers loads of prep space on beautiful Solid Surface tops + NEW SS Appliances, dedicated Pantry, & gorgeous NEW Backsplash. Enjoy proximity to family room w/ cozy Gas Log Fireplace & sliding door to Expansive Patio for many Backyard BBQs to come! All BAs have NEW Cultured-Marble Vanities, Sinks, & Fixtures. Master Suite features His/Her Closets & private BA remodeled & expanded to incorporate Larger NEW Walk-in Shower! Finished Lower Level w/ daylight offers great space for WHATEVER you want! More UPDATES: all NEW LVP flooring & carpets, NEW fixtures & hardware, Freshly painted interior & some exterior, as needed, New landscaping, ROOF, Gutters, & Gutter Guards installed NEW 2017 30yr dimensional shingle, mechanicals/HVAC are believed to be updated in past estimated 5-15 yrs.
$739,900
15508 Woodbrook Fort Wayne, IN 46845
View additional info
Welcome to your exclusive retreat in the coveted Woodcliffe Estates! This 5245sqft, 4-bedroom, 3.5-bathroom custom residence graces 1.21 acres of wooded splendor at the edge of the canyon, offering a captivating vista of a picturesque stream. Discover a seamless blend of modernity and comfort with recent upgrades including solid oak flooring, a new roof installed in 2018, and a cutting-edge 2023 HVAC system, all meticulously cared for by the properties sole owner. Whether embracing remote work or unwinding with a fine bourbon, you'll appreciate the luxurious handcrafted den/library featuring a double-sided fireplace, conveniently adjacent to the spacious home offices. The expansive master suite includes a private laundry room and ample walk-in closets, while a generously appointed downstairs suite ensures a lavish experience for guests. Step outside onto the Azek composite deck and immerse yourself in the tranquility of the surroundings, where abundant wildlife awaits. This is your chance to embrace unmatched elegance and serenity in a truly breathtaking setting.
$150,000
2307 Rehm Fort Wayne, IN 46819
Open House:
Saturday, 4/20 12:00-3:00PM
View additional info
***OPEN HOUSE Saturday 4/20 from 12-3PM***Welcome to this 2-story home nestled in the Elzeys subdivision! Step into a cozy living room that connects to the dining area, with easy access to the back deck. The open kitchen boasts stainless steel appliances. Discover four sizable upper level bedrooms and a main floor full bath with convenient laundry space. Relax on the open deck overlooking the generous fenced-in backyard, complete with an included swimming pool and trampoline, as well as a detached one-car garage for extra storage. Enjoy the convenience of being minutes away from parks and local dining options!
View additional info
WOW! Look no further for your next amazing HOME. NWACS district, Pine Valley, cul-de-sac, BIG house, POOL, and more, are offered with this amazing property. The 1st floor has a game room, office, great kitchen, dining nook, great room with an overlook from the second floor, fireplace, half bath, laundry room, and tons of natural light. The light is filtered through the gorgeous windows and newer skylights. The finished basement has even MORE room. There is a gym with enough room to have equipment on par with a public gym (none of the current equipment stays, although the mats will), t.v. area, and a huge play area. The second floor has an expansive master suite, family bath, 3 large bedrooms, and open view of the great room and foyer. The backyard is nicely fenced, boasts a new beautiful deck, huge patio/apron area around the classic HEATED pool (not opened yet this season. Photo from previous), and a separate patio near the garage. Well-maintained, wonderfully located, newer roof and mechanicals, and with a phenomenal subdivision, what more do you need? Take a look at the attached list of updates/upgrades, but here are a few: Newer pool filter 2021, skylights and front door 2019, basement finished in 2019, and MORE... Hurry.
$599,900
602 Mardego Fort Wayne, IN 46845
View additional info
Gorgeous Modern Retreat in Prime Location! Nestled in the heart of an established neighborhood, this stunning modern home offers the perfect blend of style, comfort, and convenience. As you step inside, you'll be greeted by an abundance of natural light flooding through large windows, illuminating the spacious open floor plan. The sleek LVP floors lead you through the elegant living area, ideal for entertaining guests or cozying up by the fireplace on chilly evenings. The kitchen features quartz countertops and ample storage space. Whether you're hosting dinner parties or preparing family meals, this kitchen is perfect for cooking and entertaining. Escape to the luxurious primary suite, complete with a spa-like ensuite bathroom and a separate walk-in closet. Don't forget about the bonus space upstairs that can be used as a play room, movie theater, or even just an extra room for storage. Step outside and discover your own private paradise. The expansive lot is just shy of a half acre, and with a backyard that is perfect for outdoor gatherings. Conveniently located just minutes away from shopping, restaurants, and major highways, this home offers the perfect combination of tranquility and accessibility. Don't miss out on the opportunity to make this exquisite property your ownâschedule your private tour today!
View additional info
Welcome a perfectly maintained 3 bedroom 2 full bath home! You are sure to love the easy to maintain hard surface flooring which flows from the great room through the kitchen and laundry area. Great room has vaulted ceilings, gas fireplace with brick surround, and newer sliding door which leads to the backyard. The Kitchen has painted cabinets and gas range, refrigerator, and dishwasher ALL stay and were replaced last year! Laundry area with storage closet leads to the garage. Off the other end of the kitchen you will find the main bedroom with ceiling fan, jetted tub/shower, walk in closet, and newly refreshed counter, faucet, showerhead and light. This split bedroom floor plan has 2 more bedrooms on opposite of the home that share a full bath with tub/shower combo. Don't forget to check out the furnace and A/C unit complete with Aprilaire installed Oct 2022 and the storage closet in the garage! Home is also wired for ADT security system, smoke detectors and carbon dioxide are hard wired for your safety. Almost the entire home has also been recently painted. You are sure to fall in love and make this your new home!
$130,000
4817 Spatz Fort Wayne, IN 46806
View additional info
Welcome to your cozy starter home, where comfort meets affordability! This charming residence offers the perfect opportunity to begin your homeownership journey in style. This property has two bedrooms, and one bathroom, including a generously sized master bedroom for added comfort. The galley style kitchen is efficiently designed to maximize space and functionality. The fireplace is nestled in the dining room, creating a warm and inviting ambiance for gatherings and quiet evenings. Featuring a partially finished basement, offering endless possibilities as a playroom for the little ones or a cozy family room for relaxation and entertainment. This homes layout is thoughtfully designed, optimizing every square foot to suit your lifestyle needs. Located just minutes from downtown Fort Wayne, providing easy access to an array of dining, shopping, and entertainment.
View additional info
View additional info
Why deal with the stresses of existing homes with bidding wars, updates, and repairs when you can secure your fresh, never lived in, new home with Heller Homes! Heller Homes is proud to present the 'Henry' in the Silverstone addition NWACS. This BRAND NEW home features 2,191 Square Feet of living space. 2-story Foyer and Great Room, beautiful cathedral ceiling in Nook. Timeless Stone & Vinyl facade. ** 1-YR & 10-YR New Home Warranties and Appliance Allowance and lawn included in price! **MAIN LEVEL: Two-story Foyer leads past archway into the den and staircase into inviting 2-story Great Room w/ breathtaking wall of windows overlooking the backyard. Open plan from Great Room to Nook and gourmet Kitchen (feat. custom cabinetry, oversized island with bar, walk-in-pantry). Spacious yet cozy Master w/ en-suite feat. Double Vanity, 5' Shower. Huge Master Walk-In-Closet! **UPSTAIRS: Loft space,3 more beds up, and 2nd Full Bath. Stairs and top landing overlooking the Foyer and Great Room below! Full 3 car garage allows for all of your storage needs.
$149,900
1114 Park Fort Wayne, IN 46807
View additional info
Park Avenue Beauty - move in ready! Fresh new exterior paint with newer vinyl windows. All new laminate flooring and carpet throughout the house. Beautiful tile work in the bathroom and kitchen. Great location off Broadway on a quiet street. Keeping you within walking distance of Electric Works or even central downtown! Come take a look today!
$799,900
12333 Blue Jay Fort Wayne, IN 46814
View additional info
Bob Buescher Homes presents its newest hand-crafted design under construction and on track to be completed in October 2024. The foundation was recently poured. Nestled on a serene water lot in the coveted southwest community of Mercato, this two-story masterpiece will showcases an elegant exterior adorned with beautiful stone accents, board and batten, and shake details, creating a captivating first impression. The home spans a generous 3,426 sq. ft. of living space, complemented by an oversized three-car garage that encompasses 1,061 sq. ft., providing ample room for vehicles and storage. Step inside to experience the embodiment of open-concept living. The great room, with its two-story high, vaulted ceiling, bathes the space in natural light, creating an airy and inviting atmosphere. This grand room seamlessly transitions into the gourmet kitchen and dining area, perfect for gatherings and culinary adventures. The kitchen features custom-designed cabinets, a sizable 5X8 island, and a large walk-in pantry that extends 10 feet deep, catering to all your storage needs. Adjacent to the dining area, a large flex room unfolds, offering versatility as a sunroom, office, or a tranquil retreat for reading and relaxation. The primary bedroom, located on the main level, is a sanctuary of comfort and luxury, boasting generous dimensions, an en-suite bathroom with a double vanity, tile walk-in shower, water closet, and an oversized walk-in closet. Conveniently situated near the primary bedroom, the laundry room enhances the home's functional design. Ascending to the second level, three additional bedrooms await, along with a Jack and Jill bathroom and another full bathroom, ensuring ample space for family and guests. A significant amount of bonus space is thoughtfully placed on the opposite side of the home from the bedrooms, offering privacy and flexibility for a variety of uses. Direct attic access further enhances the home's convenience and storage capabilities. The outdoor living space is equally impressive, featuring a large covered porch that overlooks the tranquil waters, providing stunning views and an idyllic setting for relaxation and entertainment. Make this remarkable Bob Buescher home in Mercato your sanctuary.. With its thoughtful design, premium finishes, and unparalleled location, this is more than a houseâit's the home of your dreams, waiting to be yours. Mercato is located close to restaurants, shopping, I-69 and Lutheran Hospital.
$129,000
4202 Lillie Fort Wayne, IN 46806
View additional info
This Newly renovated 2 bedroom 1 bath home is great for investment or first time home buyer. It has newer carpet, newly remodeled bathroom, new floors in kitchen, Newly painted. Nothing to do but to move in or rent out. Nice size yard. Investors will see immediate return on their investment. Close to schools and shopping
$535,000
12732 Passerine Fort Wayne, IN 46845
View additional info
WOW! This custom one-story home by Sievers Builders in sought-after Eagle Rock checks all of your boxes. Situated on a half-acre lot with professional landscaping, this home boasts a stunning exterior and bright and spacious interior with high-quality finishes. The open-concept kitchen/dining/living area is perfect for entertaining, featuring LG ThinQ smart stainless steel appliances, a granite island, and a custom coffee bar leading to a spacious four-seasons room with fireplace. The owners suite features a tile shower, double vanity and very spacious walk-in closet. The guest bedrooms are massive. There is a built in locker system conveniently located between the foyer and garage entry area, a large pantry with custom shelving and separate laundry room with utility sink and half bath amenities. The park-like backyard offers a custom pergola, hot tub, and firepit for outdoor enjoyment. Additional highlights include privacy-tinted windows, oversized 3 car garage with smart openers and new storm doors. Experience refined comfort and timeless elegance in this exceptional home that has been lovingly maintained.
View additional info
***Open House & Showings 2-4pm this Thursday April 18th***Attention Investors!!! Nice 4 Bedroom 1.5 bath home with 3 year old roof & newer furnace. Also, there is Vinyl siding & replacement windows for reduced maintenance. Home to be Sold "as is" Tenant in place at $950 per Month. Listing Agent Represents sellers only, buyers welcome to select any agent.
$234,900
6616 Casino Fort Wayne, IN 46816
View additional info
NO LONGER ELECTRIC HEAT NEW GAS FORCED HEAT SYSTEM ADDED. COMPLETELY UPDATED INTERIOR!! Explore the allure of this expansive 3-bedroom, 2.5-bath ranch-style home set atop a solid slab foundation. As you step inside, the living room greets you with its inviting fireplace and a generously sized cut-out walkway that seamlessly connects to the eat-in kitchen. This kitchen is a true delight, featuring ceiling fans for comfort, a central island for culinary creativity, an abundance of cabinet space for storage, and double exit doors that open up to the rear deck, enhancing indoor-outdoor flow. Access to the family room at the back is effortlessly facilitated, complete with a convenient conjoining door to the 2-car attached garage and additional doors leading to the covered patio, creating a perfect space for relaxation and entertainment. The master bedroom pampers you with its own ensuite bathroom, ensuring your personal haven of comfort. Additionally, a well-placed half bath and laundry room adds to your convenience. Situated on a corner lot, this residence boasts proximity to various amenities, including grocery stores, schools, local eateries, and more!
$130,000
2711 Manford Fort Wayne, IN 46806
View additional info
Four bedroom ranch in Snider schools! Walking distance to McMillan park and moments from Downtown, the Clyde Theater, and Electric Works. This pet-free, smoke-free home is currently rented and would make a great investment property or single-family home. The eat-in kitchen was updated in 2016. Separate laundry area behind the kitchen with a new furnace installed in 2023. The carpet is in good shape and just needs stretched a little in the living room. One bedroom has a walk-in closet and another bedroom features dual closets. There's an outdoor storage area built into the back of the house. Prior to closing, current owner is having the following work completed: new gutter installed in rear of home, tree stump removal with sidewalk leveling on back/side of home, and a new electrical panel installed. With the right offer, seller will also provide a new, full tear-off roof replacement following closing. Home is currently occupied by month-to-month tenants with no lease; please give 48 hours notice for showings during the available times and do not disturb tenants.
$210,000
2011 Olladale Fort Wayne, IN 46808
View additional info
Wonderfully updated 3 BD/ 2 BA ranch located in a prime location close to Jefferson Pointe Shopping Center, University of Saint Francis, Lindenwood Nature Preserve and Downtown Fort Wayne. This charming home has a foyer entry into the cozy living room with a vaulted ceiling, gorgeous bamboo flooring and beautiful tiled electric fireplace. The recently remodeled kitchen offers custom cabinets, countertops, hardware, tile flooring, can lighting and stainless-steel appliances. In the nook is a quaint coffee bar with shiplap walls, butcher block countertop and custom cabinets. Bedrooms are spacious with the master suite being 16x12 with an updated bathroom. All the hard work has been done! Roof, HVAC, exterior doors and windows have all been updated. The .37 acre expansive lot is perfect for outdoor gatherings with a partially fenced backyard, ample parking and a shed for extra storage. Schedule your private viewing today!
$284,900
Fort Wayne, IN 46818
View additional info
Don't delay getting here- This spacious ranch home is perfect for families and entertaining. The large fenced yard, firepit, and proximity to NWAC Schools add to its appeal. Enjoy the fire pit- sitting around while you enjoy stargazing with your friends and favorite beverages. With all of square footage in this home you are not going to feel crowded. The homes layout, including the oversized kitchen with plenty of storage, island and modern appliances, as well as the newer gas furnace, provide both comfort and convenience. The split bedroom floorplan with a main bedroom ensuite ensures privacy and space for everyone. The refrigerator in the garage also stays.
$384,900
531 Bayspring Fort Wayne, IN 46814
View additional info
Move in ready villa on a beautiful pond lot! Recent improvements make this villa a piece of mind investment, you can make your own! New windows from Renewal by Andersen(except great room and foyer). New roof(tear off) in May '19. Hi efficiency GFA/CA in February '19. New interior paint '18(including woodwork & doors). Kitchen cabinets professionally painted(1/21) & granite tops added w/backsplash(12/20). Attic insulation added 4/19. Exterior landscaping updated in 2020 & 2023. Master bath remodel in 9/21 includes a walk in ceramic shower, raised double sink vanity w/quartz top, ceramic floor, heat lamp & raised ceiling! Hall bath also remodeled with new raised top vanity w/quartz top, ceramic surround on tub/shower and ceramic floor. Half bath/utility has a new raised top vanity w/quartz top and cabinets above the washer & dryer. Roll out shelves in the kitchen pantry cabinets. Stainless steel appliances, furnace humidifier, whole house generator(Generac-2022), media furnace filter & 50 gallon A/O Smith W/H. Large foyer entry w/ceramic floor, guest closet and entry access to den. Den has a box out window and beveled french glass doors. Straight back from the foyer is the large great room featuring cathedral ceiling, window wall(trapezoid window above) & gas log fireplace. Kitchen features custom cabinets and two sash window above the sink. Breakfast room w/scenic views of the pond and sliding glass door to the patio. Master bedroom is spacious w/two closets(one a WIC), trey ceiling, crown molding & triple sash window. 2nd bedroom has a box out window and large closet. Nice villa ready for new owners!
View additional info
Be the first to find this hidden gem on a cul-de-sac in the back of Raven's Cove. This one owner home has so much to offer its new homeowners! Immediate possession with this split bedroom ranch featuring 3 bedrooms, 2 baths, large den, a great room with vaulted ceilings, sliding patio door leading to the deck and back yard, plus open breakfast bar looking into the eat-in kitchen with plenty of counters space, cabinets and stainless steel appliances that will remain. All 3 bedrooms are nice sized, and the owners suite has oversized bathroom and huge walk in closet. The private laundry room is just inside the garage door making it easy to use an oversize mudroom and storage area. The additional improvements seller added to the home include custom window blinds, awning and cover over the deck for endless enjoyment sitting out back and gutter guards, so you never have to remove leaves and debris from the gutters! Furnace and a/c is serviced twice a year for cleaning. This home has been well maintained and is in move in condition. **Please remove your shoes as sellers just had carpets cleaned through out the home.**
$160,000
1908 Mary Fort Wayne, IN 46808
View additional info
Welcome to your beautifully renovated home in the heart of Fort Wayne! This three-bedroom, two-full-bath home boasts a perfect blend of modern convenience and timeless charm. Nestled close to downtown, enjoy easy access to the city's vibrant culture and amenities. Step inside to discover an inviting layout, flooded with natural light, highlighting the impeccable craftsmanship throughout.
$199,900
5712 Thornbriar Fort Wayne, IN 46835
View additional info
This Springfield Glen Condo is move-in ready. 1157 square feet of living space, 2 upper level bedrooms, 1.5 bathrooms, 1 car attached garage. Vaulted living room ceiling, gas log fireplace with stone surround. Newer flooring and paint. All major appliances will remain with the home. Master suite has tall ceiling and a large walk-in closet. Water view of the association pond, access to walking trails. Great location just minutes from shopping, restaurants, and I-469. Current owner's portion in this section for Association Insurance is $206/year in addition to the $248 quarterly dues.
$137,400
1115 Maple Fort Wayne, IN 46807
View additional info
***As-Is** This beautiful two story home was freshly painted in 2023. The large covered porch welcomes you into a spacious entry with a charming built in bench seat and stately staircase. Charming archways directs you through the grand living room and formal dining room, boasting large windows and a built in corner cabinet. The main floor offers three year old luxury vinyl flooring throughout. The generous kitchen boasts brand new refrigerator and gas stove, ample cabinets and countertops, a back door, and beams with natural light. Upstairs you will discover three large bedrooms branching off the open hallway. Each bedroom provides ample closet space and large windows. A walk-in closet is found in the master bedroom. The bathroom provides space enough for a dressing area, and a large linen closet. Off the entry is access to the unfinished basement and side entrance. Washer and dryer are provided. Off street parking is available in the shared driveway. The small yard is perfect for those that are interested in easy upkeep.
