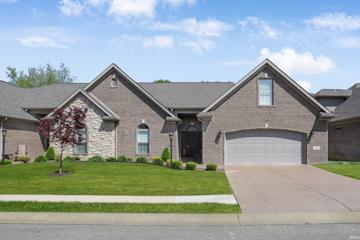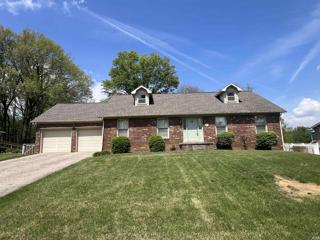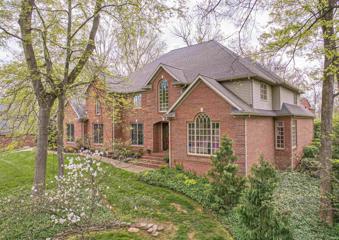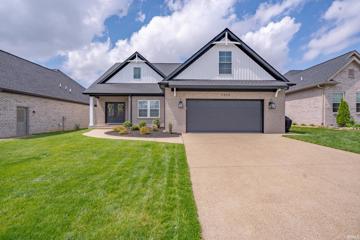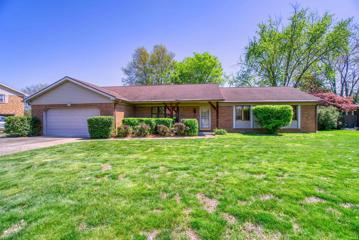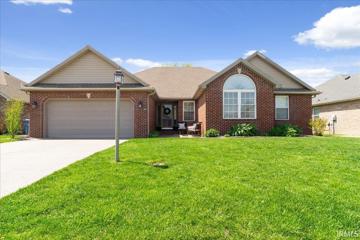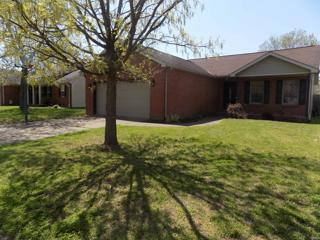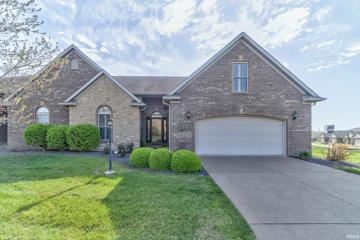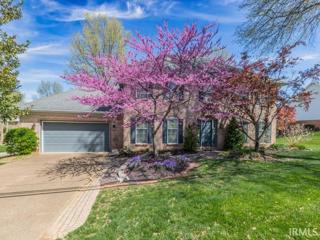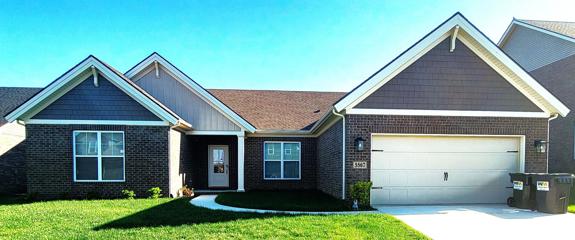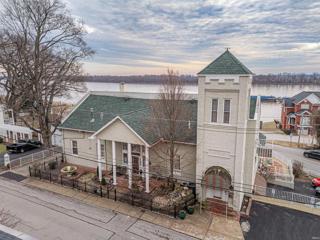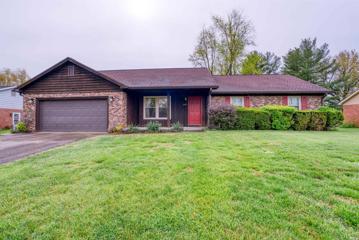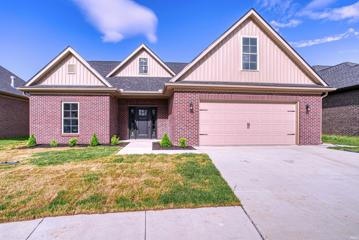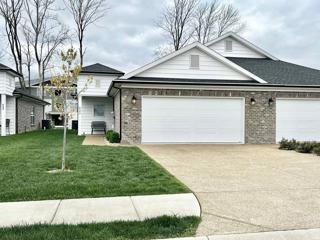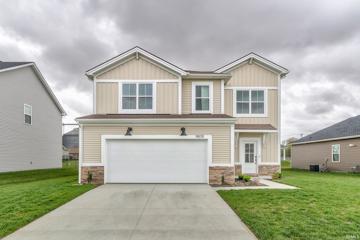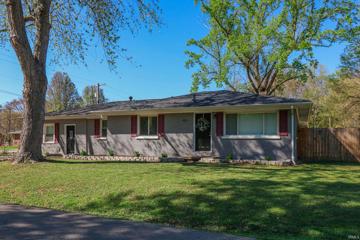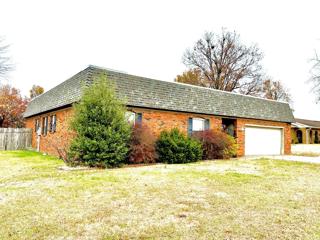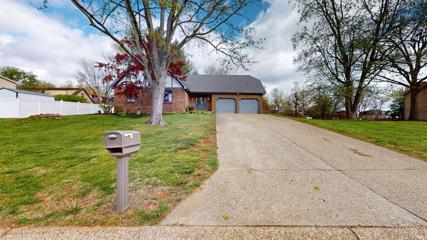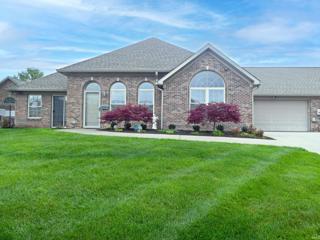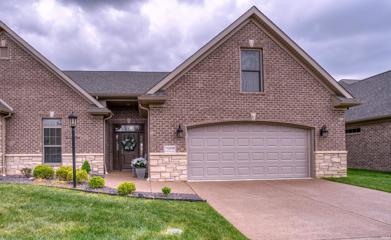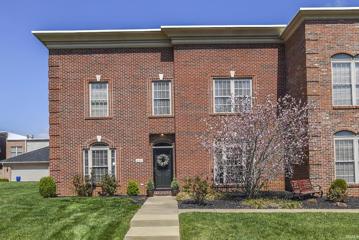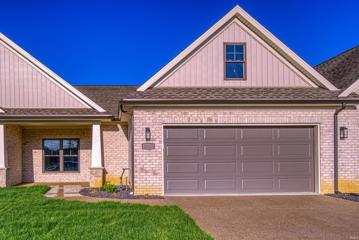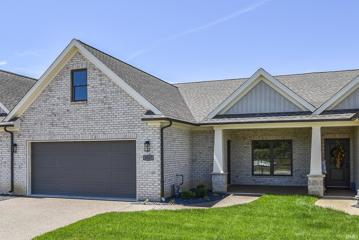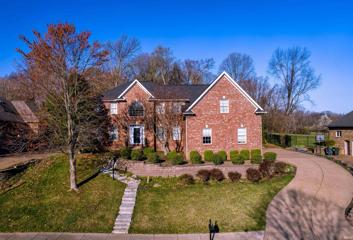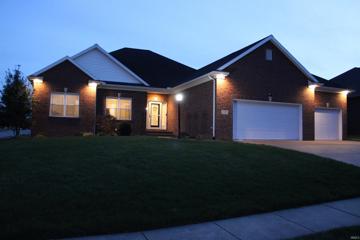Newburgh IN Real Estate & Homes for Sale
60 Properties Found
The median home value in Newburgh, IN is $290,000.
This is
higher than
the county median home value of $241,938.
The national median home value is $308,980.
The average price of homes sold in Newburgh, IN is $290,000.
Approximately 67% of Newburgh homes are owned,
compared to 26% rented, while
7% are vacant.
Newburgh real estate listings include condos, townhomes, and single family homes for sale.
Commercial properties are also available.
If you like to see a property, contact Newburgh real estate agent to arrange a tour today!
Learn more about Newburgh.
$449,900
306 Riverbed Newburgh, IN 47630
View additional info
Welcome to this stunning 3 bedroom, 3 bath condo nestled in the serene community of Driftwood Parke. Enjoy the ultimate blend of comfort and convenience with direct access to the Rivertown Trail, perfect for leisurely strolls, invigorating bike rides, and fitness enthusiasts alike. As you approach, you will be captivated by the beautiful curb appeal and covered entryway leading into a light-filled foyer, setting the tone for the elegance that awaits within. Step into the spacious open floor plan adorned with crown molding and engineered hardwood flooring, complemented by a cozy gas fireplace, creating a warm and inviting atmosphere. The gourmet eat-in kitchen boasts crown-topped cabinetry, an island with seating, stainless steel appliances, and a charming dining area. French doors beckon you to the sunroom, where you can relax and unwind while overlooking the meticulously landscaped backyard, a perfect oasis for outdoor gatherings. Retreat to the luxurious primary suite featuring a tray ceiling, full bath with a dual-entry walk-in shower, twin sink vanity, and an oversized walk-in closet, providing the ultimate in comfort and convenience. The second bedroom offers easy access to an adjacent bath. Convenience is key with laundry facilities conveniently located on the main level. Upstairs, the third bedroom boasts its own full bath with a walk-in shower, offering privacy and versatility. Step outside to the tree-lined backyard, adorned with mature landscaping and a patio area, providing the perfect backdrop for outdoor entertaining or simply unwinding in nature's embrace. Per seller: water bill averages $30 /month, our storm water/sewer and trash average $67.80 /month and CenterPoint averages $140 / month.
$269,900
7444 Acorn Newburgh, IN 47630
View additional info
Welcome to this 3 bedroom/2 bath brick home located in Newburgh. This home has a lot to offer; fresh paint, new carpet, new LVP flooring & new kitchen appliances just to name a few. The main bedroom is located on the main floor. Also on the main floor is the spacious family room, dining room, living room & laundry/mud room.... complete with a "drop zone". Upstairs has 2 additional bedrooms and another bathroom. Bonus - the bedrooms upstairs have cozy window seats! The large backyard is complete with a picket fence. There is also a yard barn in the back yard.
$785,000
6444 Belle Rive Newburgh, IN 47630
Open House:
Sunday, 4/21 1:00-3:00PM
View additional info
Check out this captivating home by the Ohio River and situated on the quiet, cul-de-sac sanctuary that is Belle Rive Drive. With 4 bedrooms, 3 full baths, and 2 half baths, this home provides ample space for a comfortable and functional living environment. The combination of a picturesque setting and well-designed interior features makes this home a truly captivating space for residents and visitors alike. Upon entering the grand foyer, the family room and the formal dining room stands to your left, adorned with elegant wainscoting and a captivating chandelier. On the right, a home office space awaits, featuring a large window and spacious closet. The foyer leads seamlessly into the living room with its impressive two-story ceiling, gas fireplace, stunning backyard views, and detailed woodwork. Adjacent to the living room is a well-positioned half bath, ideal for accommodating guests. The updated kitchen with granite countertops, custom cabinetry and stainless steel appliances offers a sleek and modern look. The inclusion of a breakfast nook space adds a cozy touch to the room. The nearby laundry room with counter space and cabinetry provides convenience and there is an additional half bath. The owner suite offers a luxurious escape with new carpet and an updated en suite bathroom. The bathroom boasts a twin sink vanity, walk-in shower, and a Kohler 72-inch bubble massage tub. The upstairs area of the house features the remaining bedrooms, with two sharing a jack and jill bathroom, and the third bedroom having its own ensuite bath accessible through the hallway. Finishing the upper level is a spacious bonus room with two generous storage closets. The outdoor space with an open patio, water feature, and private backyard is an ideal setting to unwind and enjoy nature. The patio provides a comfortable spot for relaxation, while the water feature adds a soothing ambiance. The private, award winning backyard offers seclusion, allowing for peaceful moments away from the hustle and bustle of everyday life. The design of this home is nothing short of incredible, offering a blend of style and functionality that is truly impressive and has been meticulously maintained and updated. Don't miss the chance to make this incredible home yours.
$494,900
3523 Forestdale Newburgh, IN 47630
Open House:
Sunday, 4/21 12:30-2:00PM
View additional info
Built by award winning builder Gen3 Contracting, this unbelievable 4-bedroom, 2.5-bath home with a bonus room can be found in the conveniently located Spring Creek Subdivision in Newburgh. As you enter, you'll be greeted by an open floor plan that sets the stage for luxurious living. Stunning luxury vinyl plank flooring throughout the main level and a cozy fireplace in the living room, creates an inviting ambiance.The living area flows right in to the stunning kitchen with island and dining area for added seating. The main-level master suite features a soaking tub, a tile walk-in shower with glass door, double sink vanity, and walk-in closet. An additional bedroom or office, a half bath, and laundry room complete the main level. Upstairs is two additional bedrooms and bonus room with closet that could serve as a fourth bedroom. Additional walk-in finished storage space is also upstairs. Step outside to the covered patio, perfect for outside entertaining and a new vinyl privacy fence. The garage features epoxy finished floors that were recently added along with a keyless entry. The seller has also added custom blinds.
$244,900
5444 E Sherwood Newburgh, IN 47630
Open House:
Sunday, 4/21 12:30-2:00PM
View additional info
Looking for a wonderful all-brick ranch ideally located in Newburgh's South Broadview? Then 5444 E Sherwood is a must-see! The spacious floor plan includes a living room; large family room with vaulted ceiling, cozy stone-faced fireplace and skylight; kitchen with newer stainless steel appliances, large pantry closet and desk space; and functional dining room; as well as 3 nicely sized bedrooms and 2 full bathrooms. Just off the family room is the lovely screened-in porch (equipped with dimmable lighting) overlooking the serene and spacious backyard. Ample parking and storage is provided in the oversized 2 car garage, which is complete with extra shelving. There is even a handy storage shed in the backyard! Sale includes all kitchen appliances, washer and dryer, garage refrigerator and freezer, cabinets in garage, water softener, Ecobee thermostat and Ring doorbell. Heat pump and water softener replaced in 2021. House is in an estate and is being sold as-is. The home needs some updating and is priced accordingly. Add your personal touches to make this home a showplace. A one year buyer's home warranty is already in place (AHS - $575).
$299,900
4595 Mansfield Newburgh, IN 47630
Open House:
Sunday, 4/21 1:00-3:00PM
View additional info
Full brick, 3 bedroom, 2 full bath ranch home in highly desirable Mansfield Subdivision. Home is just one block off Outer Lincoln, across the street from Evansville Christian School and Deaconess Gateway Hospital. Living room features a gas fireplace, cathedral ceiling and access to the back patio and covered porch. Eat in Kitchen has lots of cabinets, a breakfast bar, walk in pantry and its own Laundry Room. You will love the beautiful Quartz countertops with tiled backsplash. Samsung Refrigerator, 2022. Besides seating at the Breakfast Bar and eat in kitchen, you have a formal Dining Room too. There is a split bedroom floor plan. Owner's suite shows off a bevealed ceiling and an ensuite with a large vanity, stand up shower, and a walk in closet. The back hallway by the kids bedrooms, features a drop zone, where coats and book bags can go. Backyard has a fence and Garden Shed. Per seller, new AC 2020, furnace rebuilt in 2020, new H20 Heater 2021. Kitchen and Living Area Flooring updated in 2022 and Bedroom flooring replaced 2023. Seller is offering a one year HSA home warranty for the buyer's peace of mind. Castle School District. Pet free, smoke free home.
$249,900
4133 Hedgewood Newburgh, IN 47630
Open House:
Sunday, 4/21 12:00-1:30PM
View additional info
Extensively remodeled 3-bedroom 2-bath Ranch style home located in Rabbit Run Subdivision. This home has fresh paint and new flooring throughout. The 3 bedrooms have new carpet and the rest of the house has waterproof wood plank luxury vinyl. All new interior and exterior doors, new base boards and trim. Both bathrooms have been completely remodeled. The en suite bedroom has a walk-in closet, new carpet, double sink vanity, linen closet, and a brand-new tub/shower combo. The kitchen has all new kitchen cabinets, countertops, backsplash, sink, faucet, disposal, gas range, above range microwave, dishwasher, and refrigerator. There is also all new light fixtures throughout the entire home.
$429,000
7755 Ande Newburgh, IN 47630
Open House:
Sunday, 4/21 12:00-1:30PM
View additional info
Welcome to luxurious living in the heart of Orchard View neighborhood, Newburgh, IN! This stunning condo offers comfort and convenience with 3 bedrooms, 2.5 bathrooms, and over 2200 square feet of living space. As you arrive, the charm of this home greets you with its brick exterior, spacious driveway leading to a convenient attached 2-car garage, well-maintained landscaping, and a welcoming covered front porch. Step inside to discover a spacious foyer entry that sets the tone for the airy and open layout of the home. Some notable features within this home are fresh paint throughout and custom wood shutters on all of the windows. The inviting living room boasts hardwood floors, tall ceilings, and an abundance of natural light streaming through the large windows, creating a warm and inviting atmosphere. Adjacent to the living room, the dining room seamlessly flows into the well-appointed kitchen, creating the ideal space for entertaining guests or enjoying family meals together. The kitchen is a chef's delight, boasting stainless steel appliances, a convenient breakfast bar, and ample cabinet storage, making meal preparation a breeze. Retreat to the spacious primary bedroom oasis featuring carpeting, large windows, a generous walk-in closet, and an en-suite bathroom complete with a twin sink vanity and a luxurious stand-up shower. Another bonus in the primary bedroom closet is access to an added storm shelter safe room. It features concrete walls and a steel door to ensure safety during inclement weather. The second bedroom on the main floor, situated at the front of the home, offers versatility as an office or guest room, providing ample space and privacy. Completing the main floor is a convenient half bathroom and a laundry room equipped with a utility sink and cabinet storage for added convenience. Upstairs, you'll find a generously sized third bedroom, perfect for guests or family members, along with a full-sized bathroom featuring a shower-tub combo, ensuring everyone has their own space and comfort. Experience outdoor living at its finest with a spacious screened-in porch located at the back of the home, accessible from the dining room, providing the perfect spot for unwinding.
$389,900
8144 Sharon Newburgh, IN 47630
View additional info
This well- maintained home in beautiful Newburgh offers four bedrooms and 2 1/2 baths. Itâs situated on a beautiful lot with magnificent landscaping. It offers a gracious deck, made of trek decking, out back, just off the eat-in kitchen area. As you enter the home through the front door, you step into the grand foyer. The beautiful hardwood floors catch your eyes in every direction. The home has a formal living room with beautiful built-in cabinetry for books and artwork. The tall windows allow for great natural light. There is a formal dining room also with tall windows. The dining room is finished with wainscoating and chair rail around the base of the room. There is a direct hallway between the kitchen and the dining room for entertaining. The laundry is off the hallway leading to the garage and there is a half bath on the main level for convenience. The large eat- in kitchen offers a Kenmore gas range and microwave, large Samsung refrigerator, a Bosch dishwasher, and beautiful granite countertops on the island. Great area for gathering. There is an eat- in kitchen that offers beautiful views of the backyard through the sliding glass doors onto the flush deck. Stairs, take you off down into the backyard with its green grass and smaller trees for privacy. The tasteful see-through white vinyl fence allows for having pets safely in the backyard. Back inside, from the kitchen area, you can see the gracious but cozy family room with gas fireplace for relaxing.Upstairs, you will find the master and en-suite with soaker tub, separate shower, water closet, and double sink vanity. There are double closets in the master bedroom. One of the bedrooms has a gracious amount of beautiful custom built-in cabinetry. This room could be used for an office or bedroom . The second full bathroom upstairs is located central to the other bedrooms, at the top of the stairs. All the other bedrooms have gracious walk-in closets. There is a HVAC system in the closet upstairs and thereâs an HVAC system in the garage along with the hot water heater, breaker box and water softener. The 2.5 garage has a workbench and built-in cabinets. The garage is attached and you can enter the kitchen through the laundry room, which can double as a mudroom and easy access for bringing in groceries inside without being in the weather. This property is blocks from restaurants and shopping in downtown Newburgh.
$445,000
5567 Abbe Wood Newburgh, IN 47630
View additional info
This convenient layout, that combines all the necessities with a lot of great looking stylish touches, is great for growing families all on one level. The craftsman-inspired elevation is made even better by a full-brick exterior, stone, and shake accents. The large covered front porch is eye candy with the stone pier, tapered column, and beautifully dormer greets you as you enter. Once inside you will see the 9 feet ceilings, transitional living space, and a spacious family room with a fireplace with arabesque tile surround. A gourmet kitchen with a large island, and countertops with quarts countertops, and arabesque tile backsplash, and a stainless-steel appliance package. The kitchen island opens in to a formal dining room and family room space. The master suite includes a luxurious bathtub great for soaking, a double vanity great for the early morning rush, a tile shower, and a large walk-in closet with great storage potential. Also, there is a covered patio in the back as soon as you exit though the backdoor. Three additional bedrooms for a total of four bedrooms, a laundry room, and second full bath. Revwood Select Grandbury Oak flooring throughout the main living areas, and ceramic tile flooring installed in the master bath and the second bath. Seller is a licensed real estate agent; seller is building a new home. Possession for this property will happen after seller's new home has been closed on estimated completion is by the end of July 2024.
$989,000
101 E Jennings Newburgh, IN 47630
View additional info
Welcome to your slice of history and luxury in downtown Newburgh! Nestled within the charming confines of the 165 year old Espiscopal Church, this condominium offers not only million-dollar views of the Ohio River but also an unparalleled blend of character and modern updates. As you step into this unique residence, you're greeted by the grandeur of a past era, evident in the soaring ceilings, stained glass windows, and architectural details that date back to the building's origins. Yet, don't let the historic charm fool you; this condo has been thoughtfully updated to meet the demands of contemporary living. The highlight of this residence is undoubtedly the panoramic vistas of the Ohio River, providing a breathtaking backdrop from almost every angle. Whether you're enjoying a morning coffee or hosting friends & family, the views will surely captivate. Boasting both an elevator and a spiral staircase, convenience and elegance intertwine seamlessly. Ascend to the owner's suite with ease, where you'll find a spacious living area, wet bar with copper newel posts and a cozy gas-log fireplace. The layout is perfect for entertaining, with ample space for gathering and relaxing with gorgeous views of the Ohio. The location couldn't be more ideal, situated in the heart of downtown Newburgh. Explore the quaint streets lined with shops, cafes, and restaurants, or take a leisurely stroll along the riverfront. The vibrant energy of Historic Downtown Newburgh is contagious, offering the perfect blend of urban convenience and small-town charm. Whether you're seeking a permanent residence or a weekend retreat, this condominium offers the best of both worlds: historic charm, modern amenities, and million-dollar views. Don't miss your chance to experience the magic of downtown Newburgh living!
$275,000
5455 E Sherwood Newburgh, IN 47630
Open House:
Sunday, 4/21 12:30-2:00PM
View additional info
Lovingly maintained by one-owner, this 3 bedroom - 2 bathroom brick ranch with a BONUS room is conveniently located in Newburgh's quintessential South Broadview subdivision. As you enter from the covered front porch, you will find the traditional floor plan, including a well-rounded eat-in kitchen w/ pantry closet (and all appliances are included), formal dining room, formal living room, and large family room with woodburning fireplace, built-in shelving, and sliding doors opening to the patio and backyard. Venture up the staircase located adjacent to the family room and you will discover the vast bonus room; at the far end of the bonus room you will find walk-in attic access and ample storage! Primary bedroom is nicely sized and features a walk-in closet and ensuite. Six panel solid wood doors throughout and crown molding in the formal dining and living room add an upscale touch. An oversized attached 2-car garage and an expansive yard complete this wonderful homestead. Per seller: furnace and air conditioning are 3 years old and roof was replaced about 5 years ago or less. In addition to kitchen appliances, garage refrigerator and water softener are included. A one year AHS home warranty is in place for buyer's peace of mind ($575).
$459,900
8248 Wyatt Newburgh, IN 47630
Open House:
Sunday, 4/21 2:30-4:00PM
View additional info
Beautiful New Construction, tastefully done, all brick home, great location, close to shopping, restaurants and highway. The house is located in private Cul de sac, beautiful curb appeal and has 4 bedrooms 3 full baths. The front opens to nice foyer, hall way, has two bedrooms in the front and a full bath with nice linen closet, a double door coat closet, hallways goes to open living room nice lighted, ceiling fan. The kitchen has beautiful cabinets, upgraded GE appliances, center island with stainless steal sink, solid surface counter tops. The dinning area is next to kitchen surrounded by windows. Kitchen lead to hall way with laundry rm with a window and cabinets, pantry under the stairs and goes to garage. The flooring is luxury vinyl plank on the main floor, all the bedrooms have carpet. Master bedroom is in the back and master bath has double vanity, beautiful independent tub, standing shower with his and her walk in closets. Upstairs has a large bed rm, closet, full bath and a small rm, can be used as an office or sitting area. Has a nice size utility and storage closet. The front yard has sod, land scape and concrete drive way. Backyard has a tiled covered porch with the ceiling fan. This house has a lot to offer, a lot of storage and A MUST SEE.
$280,000
8593 Pebble Creek Newburgh, IN 47630
View additional info
Welcome to your dream townhome in the Pebble Creek neighborhood of Newburgh, a charming place where convenience meets style. Just a stone's throw from shopping and dining, this 1-story, 2-bedroom, 2-bath home with a cozy 2-car garage is everything you've been looking for and more. Imagine stepping into a home where the living room flows effortlessly into a formal dining area and a kitchen that's a total showstopper. We're talking stainless steel appliances, gorgeous white cabinets, and an island that's just waiting for your culinary adventures. It's an open floor plan that's perfect for hosting game nights, dinner parties, or simply enjoying a quiet evening in. The primary suite is your own personal oasis, with double sinks and a step-in shower that make getting ready in the morning a breeze. And let's not forget the open porch out back, complete with a small privacy fenceâit's the perfect spot for sipping your morning coffee or winding down after a long day. Plus, with electric utilities, this home is not only adorable but also efficient. It's more than just a place to liveâit's a lifestyle. Don't let this opportunity to make this dreamy townhome yours slip away. Come see why this is the home that will move you!
$385,000
9835 Monte Newburgh, IN 47630
View additional info
Welcome to your dream home in the heart of Newburgh! Built in 2023, this contemporary farmhouse-style residence exudes charm and modern elegance. Boasting 4 bedrooms, 2 and a half bathrooms, and over 2,100 square feet of living space, this home offers the perfect blend of comfort and style. As you approach, you'll be captivated by curb appeal of this home, featuring stone accents and a covered porch. Vintage barn-style lighting adds a touch of nostalgia, while the vertical board and batten detail exude timeless appeal. A spacious driveway leads to an attached two-car garage, providing ample parking space. Step inside, where a large foyer welcomes you with plenty of closet space, setting the tone for the rest of the home. The expansive family room seamlessly flows into the dining area and kitchen. The kitchen boasts modern cabinetry, granite countertops, stainless steel appliances, and a large kitchen island that doubles as a breakfast bar. A half bathroom and spacious laundry room on the main floor offer added convenience. Upstairs, you'll discover a versatile loft space, offering endless possibilities to customize according to your family's needs. The generous primary suite boasts a full bathroom with a twin sink vanity, fiberglass shower stall, and a spacious walk-in closet, providing a serene retreat. Three additional spacious bedrooms on the upper level feature ample closets and large windows, flooding the rooms with natural light. Another full-sized bathroom with a shower-tub combo completes the upper level. Throughout the main living areas, RevWood Select Granbury Oak flooring lends durability and sophistication, while ceramic tile adorns the wet areas for easy maintenance. Outside, the spacious backyard is fully fenced in with a privacy fence, offering a safe and secluded oasis. An open patio space provides the perfect setting for outdoor gatherings and entertaining. Don't miss the opportunity to make this charming contemporary farmhouse-style home yours!
$309,900
10722 Grand River Newburgh, IN 47630
Open House:
Sunday, 4/21 1:00-3:00PM
View additional info
Welcome home to this beautifully updated ranch style home located on a large corner lot in Newburgh. Step inside and you will find ton of natural light pouring through the windows, gorgeous hardwood floors and fresh neutral paint throughout. The spacious living room opens up to the updated kitchen that is equipped with stainless steel appliances, maple cabinets, newer tiled flooring, tile backsplash, and a large center island. The master suite is generous in size and offers an updated full bath with tiled walk-in shower and a large closet with built-in storage. You will also find two additional bedrooms that are also generous in size and an updated shared bath. Don't miss the built-ins in the hallway that offer so much space for additional storage. There is also an additional family room with a decorative fireplace and both laundry and utility closets that leads out to the covered breezeway and connects to the 2 car garage. The large yard has a brand new wood privacy fence and offers an area that has been sectioned off for gardening or pets. Additional updates include newer HVAC, replacement windows and hot water heater.
$279,900
8066 Meadow Newburgh, IN 47630
View additional info
You'll feel at home as soon as you cross the threshold of this appealing 4 Bedroom, 2 Bathroom 2300 square foot Newburgh Ranch. A Spanish style courtyard provides a great entertaining space and welcomes you as you walk through the gated entrance. The spacious remodeled Kitchen is a wonderful concoction of marvelous Corian stone countertops, cabinets galore with pullout drawers, and stainless appliances, in an attractive layout. It also features two lazy Susans, pantry, and a tile backsplash. The Family Room provides a wood burning fireplace and access to the great backyard. The Living Room/Dining Room combo is spacious and has multiple windows providing plenty of natural light. The Primary Bedroom is well-designed and peaceful. It has a Full Bathroom with oversized raised vanity. Ample closet space lets your wardrobe breathe, and keeps the suitcases handy. The other 3 bedrooms, with plenty of closet space, offer the convenience of ground floor accessibility. Rear fencing heightens the sense of privacy in the backyard. An added Bonus is a patio PLUS a 12 x 19 detached garage with fantastic workshop! There is also an extra driveway! This adorable home is conveniently located in the heart of Newburgh, within seconds of shopping, restaurants, churches, schools, and more! Your future self will thank you for acting fast on this one!
$324,900
5588 Sherwood Newburgh, IN 47630
View additional info
This spacious 4-bedroom, 2.1-bathroom home offers over 3300 sqft of living space, providing ample room for everyone. Situated near a quiet cul-de-sac, its key features include a large fenced back yard and generously sized bedrooms. Upon entry, you're greeted by a roomy tiled foyer leading to the main level. This level comprises a living room and dining room-perfect for holiday entertaining, a family room with a brick wood-burning fireplace, and an eat-in kitchen with an island. Adjacent to the kitchen is a versatile space, ideal for a walk-in pantry or a dedicated office. Additionally, there's a laundry room and a half bath on this level. The home features laminate flooring throughout most areas, while the living room, dining room, and stairway have recently received new carpeting. Upstairs, you'll find 4 bedrooms and 2 full baths. The hall bath has been updated with a newer dual sink vanity, decorative mirrors, and tile flooring. The huge primary bedroom, private from the other bedrooms, offers two closets, an updated ensuite bath, and an extra space perfect for a workout area, office, or hobby space. The ensuite features a dual sink vanity, decorative mirrors, a tiled walk-in shower, and tile flooring. There's attic access from the primary bedroom closet. Outside, the large fenced backyard offers a nice view of the neighboring lake. A new patio was poured two years ago, expanding the outdoor living space. Other notable improvements include a water heater in 2018 and an electric heat pump in Dec 2020. This all-electric home features a 400 amp breaker service, water softener, and a two-car attached garage. $575 one year AHS home warranty provided by Seller. Immediate Possession.
View additional info
Situated in desirable Wyntree Villas Condos in Newburgh this 2 bedroom, 2 bath full brick condo with large sunroom offers many recent updates including professional painting throughout, plantation shutters, roof, extensive landscaping, and much more. This one owner condo is located in a premium location close to the pool, clubhouse, lake, and additional parking. The open floor plan offers an effortless lifestyle with a great room with trey ceiling and fireplace, a generous dining area opening to the kitchen complete with raised serving bar, pantry, and all appliances included. The laundry with washer and dryer included is conveniently located off the kitchen with additional cabinetry. The ownerâs suite with spacious bedroom offers an ensuite bath with jetted tub, double sink vanity, and walk-in closet. This split bedroom design offers an additional bedroom with access to the second full bath. The sunroom is the perfect place to relax overlooking the pool and patio and is just steps away from the lake. There is an oversized two car garage with sink, water softener, and cabinets. This condo provides an easy living lifestyle in a community offering many amenities including pool, lake, and clubhouse with kitchenette. HOA fees include: basic cable, monthly pest control, snow removal, landscaping, exterior maintenance, roof, master insurance policy and taxes for the pool and clubhouse.
$424,500
7089 B Ironwood Newburgh, IN 47630
Open House:
Sunday, 4/21 1:00-2:30PM
View additional info
This home is perfect for those seeking a convenient, low-maintenance living. Built in 2021, this condo offers modern amenities and a fresh, updated look. With 2 bedrooms and 2 baths, it provides a comfortable living space without the hassle of extensive maintenance. The foyer welcomes you with elegant crown molding and a modern light fixture. This space sets the tone as you transition into the living room and kitchen seamlessly. The open layout creates a sense of flow and connectivity between the different areas of the home. The spacious living room with a gas fireplace creates a cozy ambiance. Adjacent to the living room is an additional bedroom that could also function as a home office space. The kitchen overlooking the living room adds a sense of openness, perfect for entertaining guests. The white and bright kitchen has a large kitchen island with bar seating, tiled backsplash, stainless appliances, breakfast nook and walk-in pantry. The laundry area sits off of the kitchen and has a utility sink and cabinetry. The owner suite is a luxurious space, featuring a tray ceiling that adds an elegant touch. The ensuite bath is a standout, with a twin sink vanity for convenience and a stand-up shower for a modern touch. The walk-in closet is a space of its own and features built-ins aplenty. The remaining bedroom sits off of the foyer and shares a hallway bath. Upstairs is over 500 sq ft of floored attic storage space, complete with lighting and ceiling fans. The private, fenced patio offers a peaceful spot to relax outdoors or cook meals. The enclosed area provides a sense of security and privacy while enjoying the weather. Whether it's a morning coffee or a barbecue, the patio is a versatile space for various outdoor activities.
$350,000
6181 Glenview Newburgh, IN 47630
View additional info
Presenting a luxurious 3 bed, 3.5 bath Brownstone Condo in Newburgh's sought-after Lexington Subdivision. With over 2900 sq ft, this home offers a primary suite on the main levelwith a huge walk-in closet and bath including granite countertops and ceramic tile. The living room features a dramatic two-story ceiling and a cozy gas fireplace. The kitchen boasts ample cabinetry, granite countertops, stainless steel appliances, and a charming eat-in area with a shiplap accent wall. Step outside to the 16x14 courtyard through a sliding door. Upstairs, discover two more spacious bedrooms with ensuites and large walk-in closets, a versatile flex space, and a loft overlooking the living room. Recent updates include a new roof (2024) and engineered hardwood flooring (2018). HOA dues of $2200/year cover exterior maintenance, ensuring worry-free living. Conveniently located close to downtown Newburgh, offering easy access to parks, trails, shopping, and dining. Experience luxury living at its finest.
$419,000
3069 White Oak Newburgh, IN 47630
View additional info
Introducing an example of contemporary luxury living in Newburgh. This brand-new townhome boast an inviting open floor plan, offering the perfect canvas for your dream lifestyle. Step inside to discover a chef's kitchen, adorned with sleek stainless steel appliances, a tile backsplash, and a convenient 5-burner gas cooktop. The centerpiece of the kitchen is a generous island adorned with quartz countertops, providing ample space for meal preparation and casual dining with bar seating. Entertain with ease in the expansive living area. Adjacent to the living space, the versatile third bedroom presents endless possibilities â whether you envision it as a cozy sunroom, a home office, or a guest retreat. The tranquil primary bedroom, complete with a private bath boasting a luxurious walk-in tile shower and elegant fixtures. Two additional bedrooms offer comfort and flexibility for family members or guests. Upstairs is a large bonus room, a full bath, and a finished room that could be used as storage, an exercise room, craft room, or play room. to name a few. When you step outside, you will find an open patio and a fenced in area. The two car garage a tankless water heater, and has no stairs leading into the townhome. Conveniently located just minutes from restaurants, this exceptional townhome home offers the perfect blend of sophistication and suburban convenience. Don't miss your chance to make this exquisite residence your own.
$475,000
3087 White Oak Newburgh, IN 47630
View additional info
Exciting new floor plan with over 2300 square feet for this Oak Grove Villa townhome conveniently located just minutes from both Newburgh and Evansville shopping and dining! Enter from the covered front porch into the large family room with dining area and open angled kitchen. The kitchen features high quality Haas cabinets, stainless steel upgraded appliances including a gas range/oven, quartz countertops, tile backsplash and pantry. The tankless water heater provides energy savings. The entire living area is engineered hardwood wide plank floors and crown molding. The back door opens to a covered porch overlooking the lake. The primary bath is extra-large with a great tiled shower, double vanities (quartz top) and large linen cabinet. The upstairs is carpeted and has a large bonus room, bedroom, and private bathroom. This 3 bedroom, 3 full bath ranch townhome is sure to please. You will not be surprised at the quality in the CAC Construction townhome!
$534,900
4595 Estate Newburgh, IN 47630
Open House:
Sunday, 4/21 1:00-3:00PM
View additional info
Welcome to 4595 Estate Drive! The welcoming curb appeal greets you with its stunning landscaping and striking retaining wall. Entering, the foyer's grand staircase adds a touch of elegance to the home's entrance. The formal dining room on the left connects seamlessly to the kitchen, making it convenient for sit-down meals. The sitting room across the foyer is a versatile space that can serve various functions. It can easily be transformed into an office or a playroom, offering flexibility to adapt to different needs and activities. The spacious living room with a gas fireplace offers a cozy and inviting ambiance. The living room opens to the eat-in kitchen with a breakfast nook, bar seating, planning desk, and stainless steel appliances creating a modern and functional space. The addition of a built-in drop-zone area, laundry room, half bath, and rear staircase completes the main floor with practical and functional spaces. The upstairs owner suite boasts dual walk-in closets and an en suite bathroom with a jetted tub, shower, and twin sink vanity. This luxurious setup provides ample storage space and a spa-like experience for the homeowners. Connected to the owner suite is an additional room that offers endless possibilities such as an office space, craft room or nursery. The arrangement of bedrooms upstairs, with two sharing a Jack & Jill bathroom and an additional hall bath, offers convenience and functionality for everyone. Having a private backyard with a covered patio area and iron fencing provides a cozy outdoor space for relaxation. The covered patio offers shelter from various weather conditions, allowing you to enjoy the outdoors comfortably. The combination of these features makes this home a dream come true, offering comfort, functionality, and a sense of luxury.
View additional info
Meticulously built by award-winning builder Selective Homes By Chad and Dad in 2012, this quality one-owner 5 bedroom/3 bath home is ready for you. Nestled on a prime corner lot with beautiful landscaping, your new home welcomes you with a 3-car garage and architectural downlighting. Inside, the main level offers warm wood laminate and tile flooring; elevating 9-foot ceilings with crown molding; spacious kitchen equipped with stainless steel appliances and range vent to exterior (via microwave), planning desk, granite counters, large pantry, and bar seating; dining area that overlooks the backyard through a picture perfect window; living room with storm shelter closet, extra storage closet as well as built-in bookcases that grace both sides of the gas fireplace, plus access to the screened 16x12 patio; master bedroom and bathroom; two additional bedrooms (one of which is currently set up as an office); additional full bathroom; and laundry room. Upstairs are two additional bedrooms, a full bath, bonus recreation room, plus ample floored walk-in attic space that could be finished as an additional room. Additional luxurious features include lawn irrigation system, garage-access utility room with floor-hatch to deep encapsulated crawl space with dehumidifier, self-cleaning i-Wave-R air purification system, raised garden bed in back, and garage man-door. CenterPoint Energy average $135/month. School Bus stops directly in front of home.
