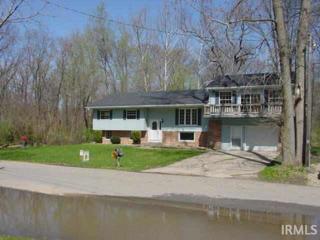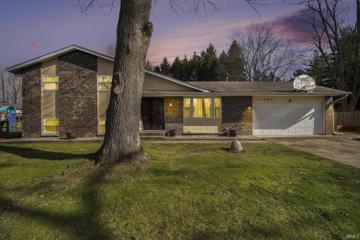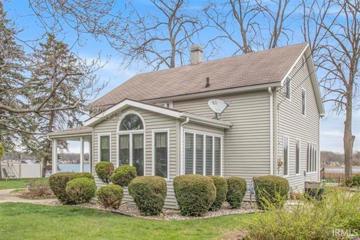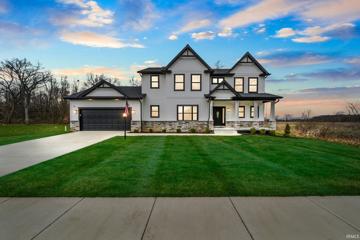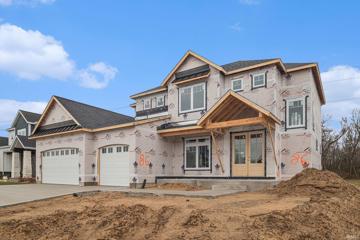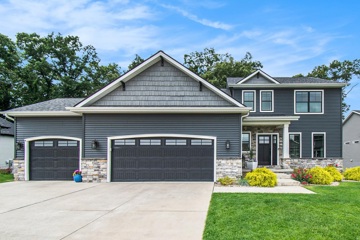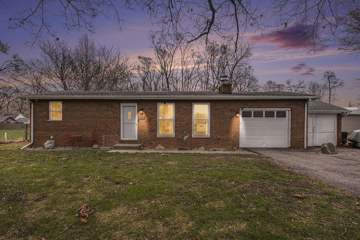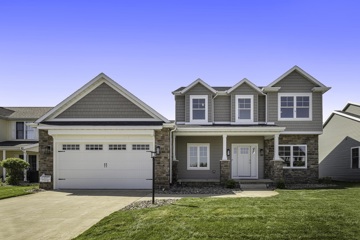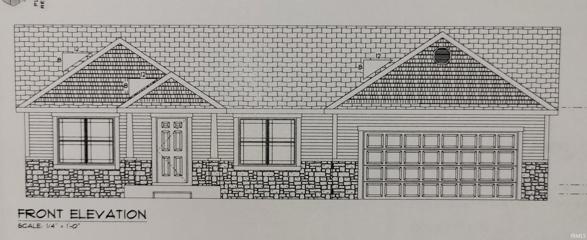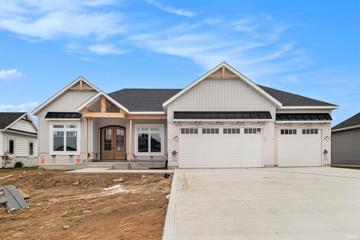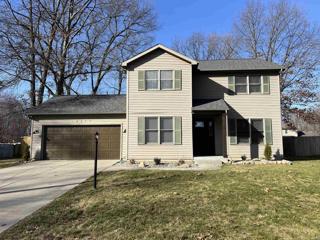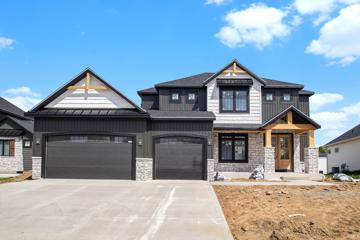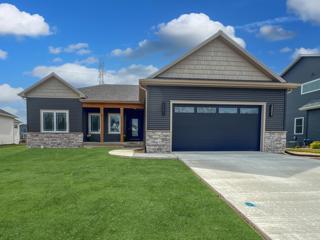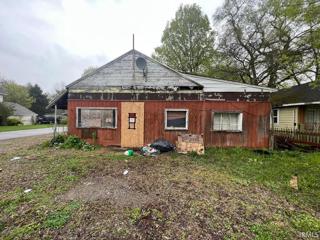Osceola IN Real Estate & Homes for Sale
14 Properties Found
The median home value in Osceola, IN is $277,000.
This is
higher than
the county median home value of $181,583.
The national median home value is $308,980.
The average price of homes sold in Osceola, IN is $277,000.
Approximately 72% of Osceola homes are owned,
compared to 22% rented, while
6% are vacant.
Osceola real estate listings include condos, townhomes, and single family homes for sale.
Commercial properties are also available.
If you like to see a property, contact Osceola real estate agent to arrange a tour today!
Learn more about Osceola.
$185,000
30947 Creekwood Osceola, IN 46561
View additional info
Massive amount of potential here with this spacious waterfront home in the ever popular Jimtown Schools System. Four bedrooms and 2 full baths. Large kitchen with ample cabinets and newer stainless steel appliances. Split bedroom floor plan. Some work is needed and it is priced accordingly. Many of the mechanicals and high dollar items are fairly new. New well in 2010. New tear-off roof in 2015. New washer and dryer in 2015. New mound septic system in 2017, last pumped in 2022. New front deck in 2019. New stainless steel appliances in 2022. Dual heating and cooling systems. A repair was done to the existing water heater and a new unused water heater will be included in the sale. Please exercise caution while walking on the back deck, as it has deteriorated in spots and may be unsafe. This home is being sold as-is, where-is. Seller to make no repairs.
$312,000
10089 Bradie Osceola, IN 46561
Open House:
Sunday, 5/5 12:00-2:00PM
View additional info
Updated throughout, New Appliances, BRAND new Septic, IG Salt water Pool, New Kitchen, Sump Pump, well pump, Sliding glass door and floors....Tri-Level with a plethora of space. Huge master suite w/gas log fireplace, Cedar walk-in closet and walkout balcony overlooking pool & yard. Master bath has a skylight, jetted tub, separate tiled shower & double sinks. 2nd Bedrooms.has private bathroom. Lower level has a custom bar w/epoxy top, brick wall fireplace and enough space for entertainment of any type. Third bedroom with incredible walk in closet.
$299,000
508 N Beech Osceola, IN 46530
View additional info
Affordable Riverfront property! 3 bedroom, 2 bath home. Kitchen with plenty of storage and breakfast/dining room with plenty of natural light that can be used as a multi-purpose room. Plenty of storage with a 3-stall detached garage, 2 garden/utility sheds, and a tent-type storage shed. Partially wooded, 1.67 acres with approximately 90' scenic frontage and pier on the St. Joseph River. Long driveway is partially paved near the garage and house. New roof in January.
View additional info
Northbridge Valley! Stunning 5 bedroom 2 full baths and 2 half baths in prestigious Penn School System. Situated at the end of the street, it offers breathtaking nature views and privacy perfect for family living. Remodeled with LVT flooring and designer tile. Open floor plan with 9ft ceilings throughout. Amazing kitchen with large island, walk-in pantry and stainless steel appliances opens to the great room. 4 bedrooms with spacious closets and 2 full baths on the second floor, while the fully finished lower level features a family room, 5th bedroom and 1/2 bath. The oversized garage is wired for an electric vehicle and prepped for a garage heater. You can take advantage of the safety at the end of the street with no cars passing by while your kids play. This home offers modern comfort and natural charm. Features of the neighborhood include sidewalks, street lights, city water, and sewage. Don't miss this opportunity!
View additional info
This home is UNDERWAY by Kline Custom Homes for estimated July 2024 completion. Still time to select most finishes! Photos of completed homes in this listing are of previously completed same floor plan by builder, for illustrative purposes. Photos may contain upgrades previous homeowners chose to customize their homes and may not be included in base price. Visit The Reserve at Northbridge Valley, the fastest growing community in the Penn School District with reliable City water and sewer, sidewalks, and street lights. This 4 bedroom, 2 1/2 bath home features the signature high quality finishes that set a Kline home apart! Exterior will be highlighted by stone, shake, and metal roof accents with dramatic open beam porch. 3 car insulated, drywalled, and painted garage. 9' ceilings throughout. Large custom kitchen with hand crafted cabinetry, 8' quartz gathering island, and incredible walk in pantry. Great room features LVP flooring with gas fireplace with built ins. Upper level features 4 bedrooms including owner's suite with free standing soaking tub, coffered ceiling, and TWO walk in closets. Rear patio will overlook fully irrigated and seeded yard with view of pond. This deep backyard is level and would be the ideal lot for a pool. List price reflects an unfinished basement, but custom design and pricing is also available to include finished basement with 5th bedroom (or exercise room or office), 3rd full bathroom, and a family room with optional kitchenette/bar.
View additional info
NORTHBRIDGE VALLEY Spectacular home built by Devine Homes by Miller. Gear up for summer in the AMAZING BACKYARD with a 14'x14' covered deck that is equipped with speaker & TV set up for outdoor movies or sporting events, lighting, and ceiling fan! Relax in the 11'x27' inground pool and hot tub with stamped concrete patio on the most private lot in Northbridge Valley with a vinyl privacy fence. You'll want to spend all of your time outside but when you come in, you'll love the interior as well! This 2-story floorplan is functional and flexible with lots of private and community living spaces on every level. Large great room has a fireplace, dining area, and a kitchen with large island, walk-in pantry, granite counters, stainless appliances. Main floor master suite has dual vanities, tile shower, and walk-in closet. Beautiful, engineered hardwood throughout the first floor. Convenient main floor laundry, powder room, and mudroom. Upstairs, you have a great loft area that is perfect for a game room, office, or family room. 2 additional bedrooms (one with a walk-in closet) share a Jack n' Jill bathroom. The finished lower level includes a family room with a bar area, large office, exercise room, bedroom, and full bath. The 3-car garage has a convenient second overhead door leading to the backyard for easy access to your tools, toys, and lawn equipment. Dual zone HVAC system, Ring doorbell & camera. Lots of thoughtful additions to this home create an easy and flexible lifestyle. Schedule your showing to tour this high-quality home.
$239,900
56650 Byrd Osceola, IN 46561
View additional info
Welcome to this beautiful brick ranch style home located in PHM Schools!!! This home sits on a half acre lot. 3 nice size bedrooms with 2 full bathrooms, along with large size closets. Cozy living room with a gorgeous fireplace. Dinning area right off the kitchen. Stainless steel appliances. 3 season patio right off the dinning area great for entertaining. Lower level has another bedroom with egress window and huge full bath and laundry area. Large family or rec room in lower level also. The whole house is so tastefully done. The garage has an attached garage area that can hold a small car or lawn equipment/tools etc. Don't miss out on this one wont last long!
$529,900
1401 Angelfield Osceola, IN 46561
View additional info
SC 156 - Brand new & ready for quick move-in! Great home in popular Shepherd's Cove within the Penn School System on city water/sewer. Built by 4 Corners Construction and Development, this home has great livable features including a first-floor office, mudroom with custom lockers, and a separate first floor laundry. Open concept great room has 9' ceilings, feature shiplap wall, lots of natural light, and a beautiful kitchen with a stainless-steel appliance package, granite counters, butcher block island, above and under cabinet lighting, and walk-in pantry. Upgraded trim and lighting packages. All bedrooms are upstairs, and all have walk-in closets. Master suite has dual vanity sinks, tile shower, and walk-in closet. 2 additional bedrooms share a jack 'n' jill bath. Finished basement has a 4th bedroom, full bath, rec room, and exercise room. Very livable floorplan with flexibility for growth. Finishing extras include professional landscaping wiht 6' white vinyl privacy fence and irrigation system, video doorbell, and mobile device control of garage door and HVAC system.
$415,000
1501 Wilderness Osceola, IN 46561
View additional info
BRAND NEW CONSTRUCTION! Do nothing but move in and enjoy! You walk in to a bright, airy, open concept family room, dining and kitchen! Vaulted ceilings and beautiful vinyl plank flooring throughout that space with a fireplace to keep you warm on cold nights! Kitchen will have plenty of room for storage with your white shaker cabinets and ton of counter space on your kitchen island covered with granite! Bedrooms will have neutral carpet and with this split floor plan it allows you privacy in your master bedroom! Master bedroom has en suite bathroom with a double sink vanity and walk in closet! Downstairs will be ready for you to finish any way you desire with egress window and it will already be plumbed for a 3rd bath! Approx. completion date is between 4/30-5/15. Disclaimer: Pictures used are to give an idea of finished product not the actual home. Same model but from the last spec built. Colors of flooring, paint, countertops etc may be different.
View additional info
Reserve and customize this new ranch home just underway in Penn School District by Kline Custom Homes! Awaiting siding and stone early April 2024, still time to select colors! The earlier you reserve this home, the more finishes you can select from builder's local design center. Finished photos in this listing are for illustrative purposes. Estimated completion late July 2024. Open floor plan ranch features an amazing 45 ft long great room with 10' high coffered beam ceiling, anchored by a stone fireplace with built in cabinetry on one end and a custom kitchen with an 8 1/2 ft long gathering island and an upgraded 6 burner chef's range top, double wall ovens, and walk in pantry on the other end. Relax on the composite deck. Master suite has coffered beam ceiling and beautifully tiled master bathroom with tile shower as well as a vanity area. Laundry room has convenient access to master walk in closet. Mudroom area with bench and drop zone lead to fully insulated and drywalled 3 car garage. Two additional bedrooms and a guest bath with twin sinks complete the main level. Custom pricing available to finish lookout basement with 9 ft ceiling height, including a family room, bar area, full bathroom, 4th bedroom and even a home theatre or exercise room. Served by reliable city water and sewer, this home is located on a cul-de-sac and will also include an irrigation system and seeded lawn. Additional lots and floor plans are available if you would like to build.
$299,999
10277 Charles Osceola, IN 46561
View additional info
Fantastic opportunity to own this 3 bedroom 2 1/2 bath home in Penn School District. Great location off of Ash road. Nice size living room, dining room, and kitchen. Sliding door leads to the large fenced in back yard. En suite master, Laundry on second floor and basement. Full basement is ready to be finished as you wish. This home offers a brand new roof, front door, cabinetry throughout, master shower, water heater, softener, HVAC and more. Schedule your showing today!
View additional info
This home is UNDERWAY (drywalled, flooring underway) by Kline Custom Homes for estimated mid June 2024 completion. Still time to select some interior finishes! Photos of completed homes in this listing are of previously completed same floor plan by builder, for illustrative purposes. Photos may contain upgrades previous homeowners chose to customize their homes and may not be included in base price. Visit The Reserve at Northbridge Valley, the fastest growing community in the Penn School District with reliable City water and sewer, sidewalks, and street lights. This 4 bedroom, 2 1/2 bath home features the signature high quality finishes that set a Kline home apart! Exterior will be highlighted by stone, shake, and metal roof accents with dramatic open beam porch. 3 car insulated, drywalled, and painted garage. 9' ceilings throughout. Large custom kitchen with hand crafted white cabinetry (gray island), 8' quartz gathering island, and incredible walk in pantry. Great room features light LVP flooring with gas fireplace with built ins. Master suite with free standing soaking tub and coffered ceiling in master bedroom and TWO walk in closets. Composite deck will overlook fully irrigated and seeded yard. List price reflects an unfinished basement, but custom design and pricing is also available to include finished lookout basement with 5th bedroom (or exercise room or office), 3rd full bathroom, and a family room with bar.
$589,999
11390 Denver Ridge Osceola, IN 46561
View additional info
**OPEN HOUSE SUNDAY 1-3PM**NBV 65-Luxurious modern craftsman split bedroom ranch home on a waterfront lot in Northbridge Valley. This is the popular and smartly designed 'Lauren' floor plan by Devine Homes by Miller. This open concept ranch features 4 bedrooms and 3.5 bathrooms. Great room features 10' ceilings, transom windows, and a 42" gas fireplace with tile surround. Open kitchen has quartz counters, tile backsplash, gorgeous 4-person island seating, dining area, and stainless appliance package allowance. Slider to a 14'x14' covered deck. The first floor Master Suite has 10' ceilings, a large walk-in closet with access to the laundry room, and master bath with double sink vanity and a walk-in tile shower. The additional bedrooms have nearby access to the other full bathroom with a tub/shower combo. Mudroom and laundry with cabinetry off of the 2-car garage plus a convenient guest bath. Full lookout basement has the 4th bedroom, full bath, and rec room. Fully sodded yard with a landscape package and irrigation system included as well as a Ring doorbell!
$13,000
302 S Apple Osceola, IN 46561
View additional info
Seller is aware of a demo order on this, please contact the city/county for more information. Needs work. Sold as is. Listing info not verified nor guaranteed. Cash, Hard money, and renovation loans accepted. A broker has an interest in this property.
