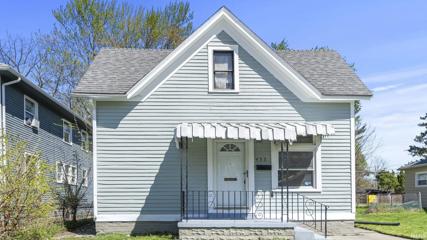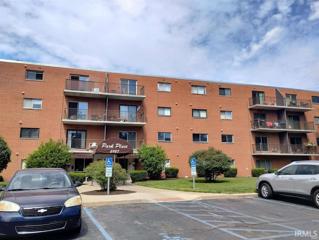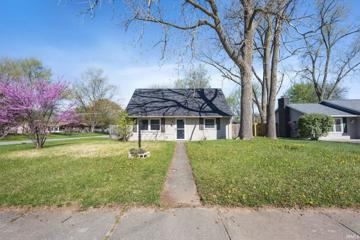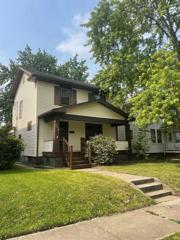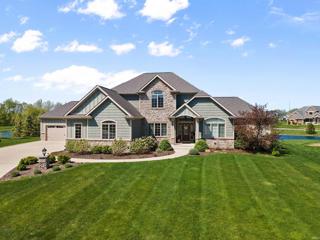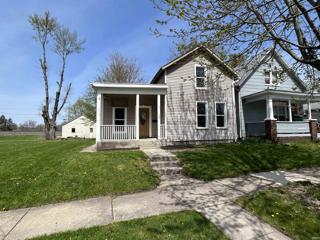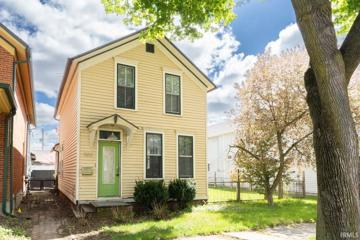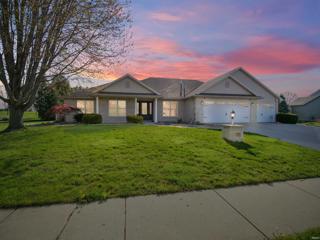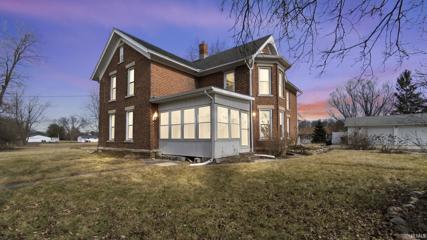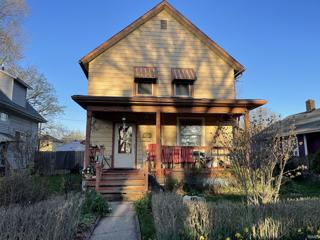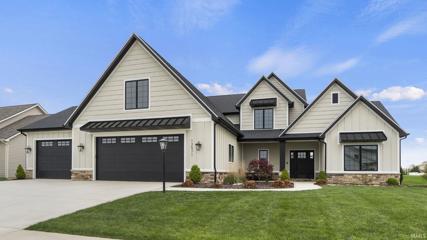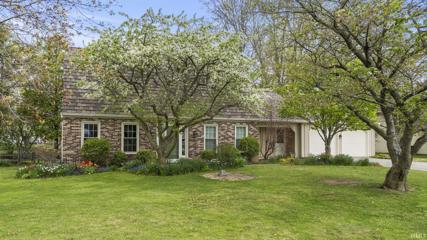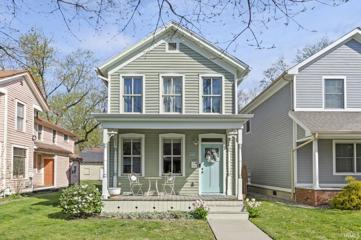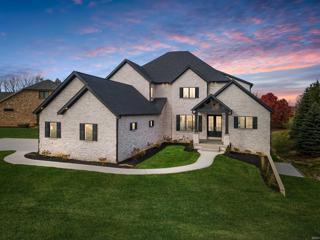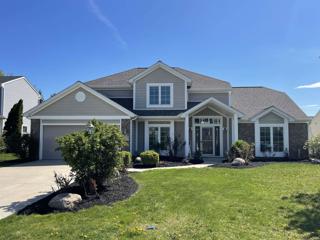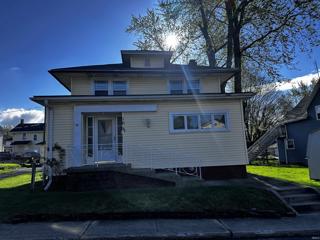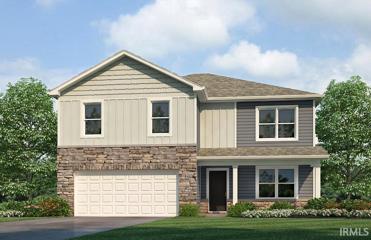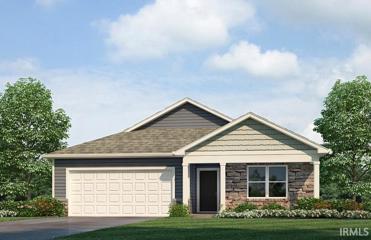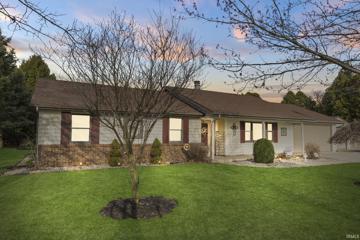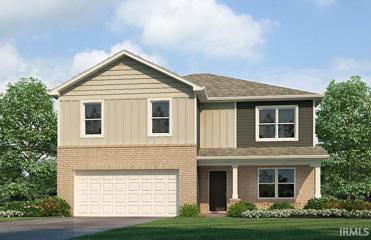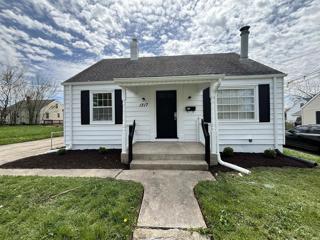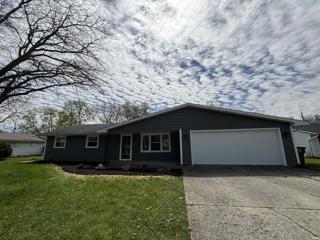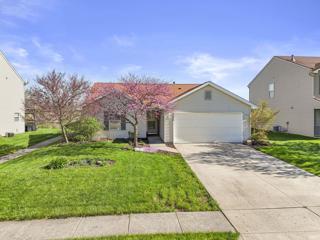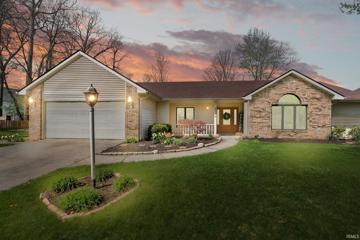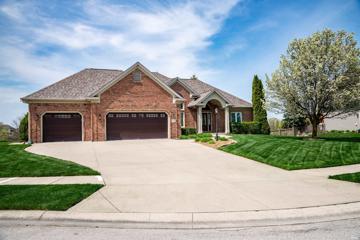Fort Wayne IN Real Estate & Homes for Sale
376 Properties Found
The median home value in Fort Wayne, IN is $237,450.
This is
higher than
the county median home value of $197,016.
The national median home value is $308,980.
The average price of homes sold in Fort Wayne, IN is $237,450.
Approximately 58% of Fort Wayne homes are owned,
compared to 32% rented, while
10% are vacant.
Fort Wayne real estate listings include condos, townhomes, and single family homes for sale.
Commercial properties are also available.
If you like to see a property, contact Fort Wayne real estate agent to arrange a tour today!
Learn more about Fort Wayne.
$114,900
453 Nussbaum Fort Wayne, IN 46805
View additional info
Great opportunity here for a 2 bedroom home just north of downtown located on a quiet street but close to everywhere you'd want to go. Good sized living room, dining room and kitchen leave plenty of space for your daily activities. Full bathroom is very large. Home recently painted inside and out. Has gas forced air furnace and central air. 9' ceilings throughout. Full basement is great for utility and storage with the potential to be finished. 550 sq ft attic could be used for storage or even potentially turned into a finished loft space. Large one car detached garage (almost the size of a 2 car) with access from alley behind home. Good sized yard is a great space for the family or pets to relax and play outside. Home being sold as-is. Close to a plethora of shopping and restaurants & easy to get anywhere in Fort Wayne from this location.
View additional info
Condo living at its best for the money in this one - everything is brand new on this ground floor unit condo! Located just next to the entrance & lobby. The custom shower is floor to ceiling tiled with seat - something like a hotel spa one... all new kitchen, all new lighting & electrical panel, plus recessed lighting in the kitchen & living room, all new heating & cooling, new dishwasher, disposal, sink & microwave, all new flooring, like I said, everything is new, including the bathroom! Enjoy the pool, tennis courts and Vesey Park in the upcoming Spring & Summer! Laundry is just outside the door at each end of the hallway. Personalized parking too. Close to everything. Hurry, this won't last long. Cash or conventional financing. Quick & easy closing/possession. Taxes may change based on exemptions or lack thereof. No rental of units by HOA.
$210,000
7207 Karen Fort Wayne, IN 46835
View additional info
Welcome to 7207 Karen Ct, Fort Wayne, 46835âa recently renovated cape cod gem. Step into a fenced backyard for private outdoor enjoyment. Inside, find space ideal for hosting gatherings. This home combines classic charm with modern updates like new flooring and paint, creating a perfect blend of style and comfort. Don't miss out on making this peaceful retreat your own!
$166,900
322 E Lexington Fort Wayne, IN 46806
View additional info
Here you go! Perfect for Spring/Summer Entertaining! Traditional 3 Bedroom home with a lot of updates and great features. New furnace, central air conditioning, 200amp electrical, and water heater. This home has a nice fenced yard and a car lovers dream 3 car garage with electric panel and was also plumbed in. Inside the home you will find quality throughout including hardwood floors, natural Oak trim, custom Oak kitchen cabinets, nicely updated bathroom and more. All information believed accurate but not guaranteed.
$850,000
13519 Agramont Fort Wayne, IN 46845
View additional info
This stunning home offers a peaceful pond view from multiple rooms on every level. A 20â ceiling with a wall of windows in the living room captures perpetual natural sunlight. The first floor offers an open dining room, den, LR, kitchen with breakfast area plus a cozy hearth room with fireplace. Ownerâs suite is a perfect retreat. Main floor laundry/drop zone just inside the 4-car garage. 2 bedrooms up share jack-n-jill bath, and a 4 th bedroom has its own private bath. Daylight LL provides a 5 th bedroom, full bath, family room plumbed for a wet bar and flex space. Many extra upgrades make this home worth a look. Hawthorne Park Estates is a small highly coveted subdivision only minutes away from the Dupont corridor medical systems, I69, and 20 minutes south of Auburn Rd from SR427/Tonkel Road.
View additional info
Spacious 2 story in up-and-coming area of east downtown Fort Wayne. Great investment opportunity! 3 bedrooms and 1 full bath. Newer Furnace. Living room features vaulted ceiling, original time-period built-in, tile foyer entry, freshly cleaned carpeting, newer vinyl windows and front entry door. Primary bedroom on main level with vaulted ceiling and French doors. 2 large bedrooms upstairs. Family/ Flex- room on main level. Tiled formal dining room with archway and beautiful woodwork and access to side yard through sliding door. Kitchen features beautiful oak cabinets, gas range/oven, exhaust hood and refrigerator. Large laundry room with access to spacious back yard. Close to Indiana Tech, East End shopping mall, down-town restaurants and more! All that is missing is YOU!
$189,900
1303 Rockhill Fort Wayne, IN 46802
Open House:
Saturday, 4/20 1:00-3:00PM
View additional info
Open House Sat and Sun 1-3! Enter for a chance to win 1 Night AirBNB Stay!!! Amazing location in West Central on the Exclusive 1300 block of Rockhill! This 2 bedroom, 1.5 bath home is ready for your personal touches!!! The staircase is original and the exposed brick is amazing! The large kitchen has plenty of room to make it an eat in kitchen! The extra side yard provides a great space for pets, family and friends! There is plenty of room to build a garage too! Many of the homes on this block have been restored and two of the homes are brand new builds! Union Street Market is a 2 minute walk, downtown is a 10 minute walk. Ready for pubs, restaurants, shopping, and a fun, friendly neighborhood? Schedule your showing today!
View additional info
OPEN HOUSE SUNDAY 4/21 12:00-2:00. Beautifully updated 4 bedroom, 3 full baths, RANCH with in-ground heated POOL on .59 acre, tree lined lot in Preserves of Carroll Creek (NWAC Schools). Home offers an in-law suite concept with 4th bedroom split from other bedrooms along with second garage access and sitting area. Large kitchen features solid surface countertops, under cabinet lighting, stainless appliances including gas range, wine fridge, breakfast bar and eat-in kitchen. Other rooms include a flex room (den or dining) and large living room with vaulted ceilings with beautiful brick fireplace. Custom remote controlled window treatments throughout. You'll love the primary suite's private spa like bath. Outdoor space is perfect for relaxing and entertaining. Covered patio has built-in Blackstone grill that stays. Sports pool is deepest at middle (5 ft). Pool info: liner, chlorine, new pump in 2022, electric motor on cover (2023), pool equipment stays including cleaner. Other info: fence (2022), LG appliances (2022), high efficiency furnace and A/C (2007), insulated garage doors (2019), new windows on front of home and slider (2019). Yard has irrigation (current owners never used), built-in speaker system, Blink security system stays. Immediate possession just in time for fun in the sun!
$284,900
5614 Wheelock Fort Wayne, IN 46835
View additional info
This enchanting property, situated on an expansive nearly 2.1 +/- acre lot, invites you to sculpt your own idyllic haven with mature lush lawn, trees and flourishing gardens. Nestled on the northeast side of town, convenience meets serenity in this homestead, offering a tranquil retreat from the hustle and bustle of daily life but still close to all your daily needs. This all brick home features four spacious bedrooms upstairs and 2.5 bathrooms, the 2900+ square-foot residence ensures ample space for relaxation and rejuvenation. The main level also has multiple entertaining areas with a few major updates including newer widows, roof and HVAC. Step outside onto the 3 seasons room and immerse yourself into the captivating beauty that surrounds, providing the perfect canvas for moments of peaceful repose. The presence of a 2-car detached garage, conveniently located next to the home, is complemented by a gracefully designed half-circle driveway, enhancing the overall charm and functionality of this extraordinary property. Whether you envision a private escape or dream of cultivating your own verdant oasis, this homestead offers boundless possibilities for creating a lifestyle that seamlessly blends comfort, convenience, and natural splendor.
$125,000
3021 Euclid Fort Wayne, IN 46806
View additional info
This home has tons of character and potential that awaits the personal touch of one who has a desire for homeownership. The main floor features a cozy living area as well as a dining room perfect for intimate gatherings or family dinners. This home is close proximity to southeast Fort Wayne newest grocery store and other attractions. An estimated total investment of $4.9 million is in use to update the southeast corridor where this property is located.
View additional info
Welcome to luxury living at its finest in this stunning 5-bedroom, 4.5-bathroom masterpiece spanning over 3,800 square feet, complete with a massive 3-car garage. Built by Prime Homes in 2020, in the Mercato community, this custom-built residence stands as the epitome of sophistication and value, offering unparalleled features and craftsmanship. Step inside to discover a world of possibilities, where the main level greets you with an incredible master en suite, boasting his and hers closets, a lavish walk-in shower, and seamless access to the covered back patio, creating an oasis of tranquility and relaxation. Upstairs, indulge in the comfort of three spacious bedrooms, each complemented by multiple bathrooms and a convenient wet bar area, perfect for entertaining guests or enjoying quiet evenings with loved ones. With multiple bedrooms upstairs, the layout provides flexibility for various living arrangements and lifestyle preferences. Nestled within the Southwest Allen County school district, this residence ensures convenience and accessibility to exceptional schools, as well as a tons of amenities and attractions nearby. Furthermore, the value of this property is undeniable, as it would cost over $800,000 to rebuild on this desirable lot. Donât miss out on the opportunity to make this home yours and take action today to secure your slice of luxury living in Mercato!
Open House:
Sunday, 4/21 2:00-4:00PM
View additional info
*Open House this Sunday, April 21st from 2-4pm!! *This delightful Dutch Colonial cottage-style home, nestled in the sought-after Homestead school district, exudes charm, picturesque appeal, and an abundance of character. *Tons of updates including solid oak hardwood floors, vinyl replacement windows, granite countertops, remodeled bathrooms, newer water heater and so much more! *Situated at the end of a tranquil cul-de-sac street and surrounded by a fenced wooded lot, it provides an idyllic setting. *The main level features a versatile layout, with a Den that could be used as a 4th Bedroom complementing the three generously sized bedrooms upstairs. *The Kitchen, spacious and well-appointed with granite countertops and nice pantry space, opens to a formal dining room, offering the potential for seamless, open-style living. *Adjacent to the kitchen is a cozy family room, enhanced by a new vented gas fireplace, built-ins and a skylight. *A charming screened-in porch, accessible from the family room, provides a serene retreat with its beamed cathedral ceiling and Eze-Breeze windows, offering an inviting space for morning coffee or evening relaxation. *Outside, a flagstone patio extends the entertainment possibilities, perfect for grilling and outdoor gatherings. *A newer roof, gutter guards and split rail fencing have been also been added in the past few years. *The oversized two-car garage, with its extra depth and organized work area, accommodates vehicles and storage needs with ease. *Conveniently located amenities such as the Fort Wayne Trail System, Jorgensen YMCA, and Haverhill school are within walking distance, enhancing the lifestyle convenience of this move-in ready home. *Don't miss the opportunity to make this inviting property your own!
$349,900
820 W Jefferson Fort Wayne, IN 46802
Open House:
Saturday, 4/20 1:00-3:00PM
View additional info
Open House Sat and Sun 1-3! Enter for a chance to win 1 Night AirBNB Stay!!! Beautifully Restored home in the sought after West Central Neighborhood. This home was completely restored in 2018, which includes new insulation, electrical wiring and service, plumbing, furnace/AC, drywall, historic moldings, and large, well built garage with second floor supported by I-joists (super solid!). The large kitchen features quartz countertops, pantry, and bar. The floor to ceiling cabinets are beautiful. The backyard features stamped concrete and plenty of patio space! There is even an upper deck for those early morning coffees!!! What a great urban view! Only a few minutes from Electric Works and Downtown! Live in a friendly, welcoming neighborhood and walk to work, hang out with friends in restaurants, or shop the many boutiques and art galleries.
$1,245,000
4025 Vermillion Cliffs Fort Wayne, IN 46814
View additional info
Current Model home now for sale in The Cliffs (Aboite Townships best kept secret!) Introducing this sophisticated new 6000 sqft luxurious maintenance free home that represents the pinnacle of modern living in the highly coveted Cliffs Villas and nestled within the prestigious Southwest Allen County school district. This awe inspiring masterpiece of architecture boasts soaring 10 foot ceilings and elegant 8 foot doors, showcasing the finest craftsmanship and attention to detail. A true culinary delight awaits in the chef's kitchen, fully equipped with state of the art appliances and magnificent Amish built floor to ceiling soft close cabinetry and drawers, ready to cater to the most discerning tastes. Ample storage galore including two pantries. With five spacious bedrooms, this home provides loads of space for family and guests. This stunning villa boasts a host of exceptional features, including wide plank hardwood flooring, solid hickory custom built-ins, crown molding, and a plethora of top of the line amenities, all designed to elevate your living experience to new heights. Unwind in style and sophistication in the lavish European soaker tub, or enjoy the convenience of walk-in tile showers for an indulgent spa-like experience. The Master suite boasts private french doors to the outdoor living space, an out of this world en-suite including a massive walk-in closet complete with a window an built-in dresser area. A lofted bonus 300 sq ft space provides a versatile area that could be used for multiple purposes. Also enjoy the safe room off the billiard room, yoga studio, theater, wet bar with custom wood top and professionally handcrafted cabinetry and recreational space in the lower walk-out level. In Addition, the lower level includes 884 unfinished storage area and private staircase leading up to the 3.5 car garage. Entertain in grandeur in the formal dining area, or enjoy the casual elegance of the oversized nook with it's triple french doors leading to an expansive outdoor living space. Revel in the beauty of the covered porch, complete with a widescreen TV area, herringbone pattern gas fireplace and stone barbecue and grill offering the perfect setting for unforgettable gatherings. This magnificent villa is amidst some of the most luxurious homes in Allen County!
$319,500
10724 Knollton Fort Wayne, IN 46818
View additional info
Here we have a stunning, custom built home near Carroll High School. This home has 3 spacious bedrooms and 2.5 baths with 2,000 square feet. Through the front door is the foyer with a massive loft and vaulted ceiling. Beautiful new LVP flooring throughout the first floor. The master suite is off the family room on the first floor. At the other end of the house is the den, open concept dining room, kitchen with wrap-around cabinets and bar-top. Upstairs is the large loft area, 2 bedrooms and full bath. Amenities include stainless steel appliances, gas fireplace, loft, large master suite with jacuzzi tub and large walk-in closet, corner pantry, washer/dryer hookups, patio with large backyard and much more!
$129,900
1612 Geller Fort Wayne, IN 46808
View additional info
This two story home 4 bedroom/ 2 full bath home on a full unfinished basement in the Bloomingdale neighborhood. Features convenient off street parking and a detached one car garage. The main floor features a great room, bedroom with ensuite bathroom, and an eat in kitchen with appliances that stay. The other 3 bedrooms and bathroom are located on the second floor. The full partially finished basement has new carpet throughout. Washer Dryer hooks in the basement. Gas Forced Air Heat and CentraL Air. Great starter or investment home. SELLING WHERE IS-AS IS
$349,900
7962 Cordovan Fort Wayne, IN 46835
View additional info
D.R. Horton presents the Henley plan. This two-story home provides 5 large bedrooms and 3 full baths. The staircase enters from the family room for convenience and privacy. The kitchen offers beautiful cabinetry, a large pantry and a built-in island with ample seating space. Also on the main level, you'll find a spacious study, perfect for an office space, as well as a bedroom and full bath. Upstairs, you'll find 4 additional bedrooms, including one that features a walk-in closet, as well as a 2nd living space that can be used as a great entertainment space. Photos representative of plan only and may vary as built.
$334,710
3880 Bradley Fort Wayne, IN 46818
View additional info
Charming new Chatham plan by D.R. Horton in beautiful Colonial Heights. This former model home provides 4 bedrooms and 2 baths in a single-level, open living space. Three large bedrooms are situated in the front of the home with one bedroom, which features a large walk-in closet and luxury bath, is situated in the back of the home for privacy. Enjoy entertaining in the spacious kitchen with a large built-in island and beautiful cabinetry. The patio in the back of the home offers a great space to gather. Photos representative of plan only and may vary as built.
$299,900
9925 Fritz Fort Wayne, IN 46818
View additional info
**OPEN HOUSE SATURDAY 4-20-2024 FROM 2-4PM** Step into serenity with this charming ranch home situated in the peaceful landscape of Northwest Allen County. Featuring 3 bedrooms and 2 bathrooms, this residence offers a comfortable and spacious living environment. Upon arrival, you'll be greeted by a well-maintained exterior and a 2-car attached garage, ensuring convenience and ample parking space. For additional storage or a hobbyist's workshop, a detached 14x40 1-car garage is also at your disposal. Upon entering, experience the cozy ambiance of two living rooms, providing flexible spaces for relaxation and entertainment. The well-thought-out floor plan seamlessly connects the living areas, enhancing the overall flow of the home. Step outside to the backyard and unwind on the patio, adorned with a pergola that adds a touch of sophistication to outdoor gatherings. Whether it's enjoying morning coffee or hosting evening barbecues, the patio becomes a peaceful retreat. Embrace the comfort and allure of this Northwest Allen County ranch home, where every detail contributes to a delightful living experience.
$399,900
7974 Cordovan Fort Wayne, IN 46835
View additional info
D.R. Horton, Americas Builder, presents the Holcombe plan. This two-story, open concept home provides 4 large bedrooms and 2.5 baths. This home features a half turn staircase situated away from the foyer for convenience and privacy, as well as a wonderful study. The kitchen offers beautiful cabinetry, a large pantry and a built-in island with ample seating space. Located upstairs, you'll find an oversized bedroom that features a deluxe bath with ample storage in the walk-in closet. In addition, the upstairs offers 3 additional bedrooms and a convenient laundry room. Photos representative of plan only and may vary as built.
$129,900
1217 Clayton Fort Wayne, IN 46808
View additional info
STOP YOUR CAR! Step into your sunny haven! This lovely 2-bedroom, 1-bathroom house has a beautiful exterior that fills the inside with sunlight, making it feel cozy and inviting. With its bright and airy feel, this house offers the perfect blend of comfort, style and convenience.
$205,000
5014 Camelot Fort Wayne, IN 46815
View additional info
STOP YOUR CAR!!!! Step into your peaceful retreat! This amazing 3-bedroom, 1.5-bathroom ranch features a cozy interior that feels welcoming and relaxing. With its nice design and inviting atmosphere, this home perfectly balances style and comfort.
$249,900
1526 Flint Lock Fort Wayne, IN 46845
Open House:
Sunday, 4/21 1:00-3:00PM
View additional info
OPEN HOUSE Sunday April 21st 1p-3p Updated and fantastic NWACS RANCH! Split bedroom floor plan allows for privacy in the Primary en suite complete with walk in closet, new ceiling fan, marble vanity and new spouts and toilet. Newer vinyl plank flooring. Updates include a 6 year old roof, guest toilet/spout, NEW HVAC system with furnace ductwork AND smart outlets. You will adore the NEW kitchen cabinetry with quartz counters, granite sink, subway tile backsplash, coffee bar and stainless appliances. If you love outdoor entertaining or the beauty of nature, this is the perfect yard. It is complete with fence, deck, patio, firepit and plenty of room to play or for pets. Deck and fence newly stained.
$324,900
2319 Kerrigans Fort Wayne, IN 46815
Open House:
Saturday, 4/20 9:00-11:00AM
View additional info
Welcome home to this sprawling ranch in Kensington Downs built by colonial homes! Buy with confidence this home has been pre inspected by Aardvark and will be sold with a 14 Month Home Warranty. This home is located on the perfect lot with an amazing backyard! Not only has this home been freshly repainted, it has newer carpet, recess lighting, vinyl flooring, brand new gutters, and a high efficiency furnace!
$489,900
2416 Caravelle Fort Wayne, IN 46814
View additional info
Welcome home to this immaculate 3-bedroom, 3.5-bathroom ranch on a basement, built by renowned builder Al Hamed offering the perfect blend of sophistication and comfort. Situated on a spacious .45-acre lot on a semi-cul-de-sac, this property boasts a 3-car garage and a private, serene backyard paradise. The main floor is drenched in natural light with a spacious and airy layout, featuring all three bedrooms in a split-bedroom floor plan for maximum privacy. The large open foyer provides stunning views of the backyard oasis, while a two-way fireplace adds warmth and ambiance to both the living area and the upgraded kitchen and hearth room. The kitchen boasts granite island, a stainless steel appliance suite (including a wine fridge), an eat-in area, and a welcoming hearth room with new sliders providing seamless access to the outdoor entertainment space. An open staircase leads you to the lower level, where endless entertainment awaits. A bar area sets the stage for lively gatherings, complete with a new feature wall, bar and barstools, a designated game area w/another new feature wall perfect for darts, a cozy family room (currently serving as a workout area), a full bath, and ample storage space for your convenience. This home has been meticulously maintained and upgraded, boasting all-newer windows, roof, HVAC system, and a tankless water heater, ensuring comfort, efficiency, and peace of mind for years to come. Outside, you'll appreciate the pristine landscaped and fenced in backyard while you entertain guests or simply unwind in style with multiple outdoor living spaces, including a pavers hardscape, a custom-built outdoor fireplace/chimney, and a Trex deck, all overlooking a serene nature preserve, providing a picturesque backdrop for every occasion.
