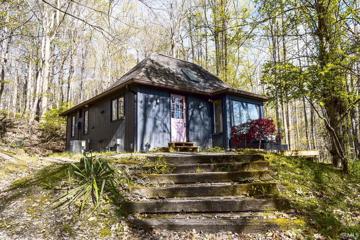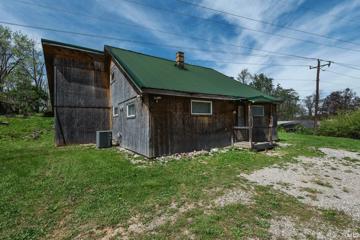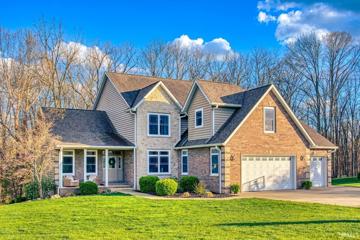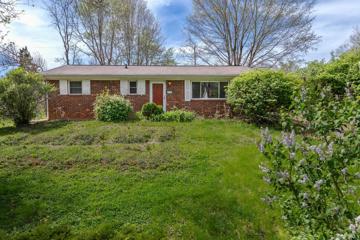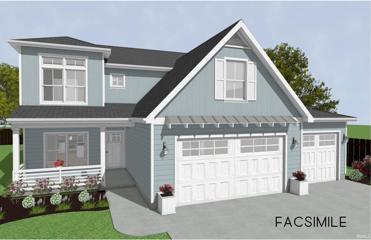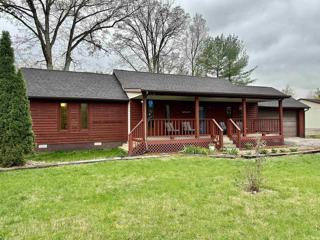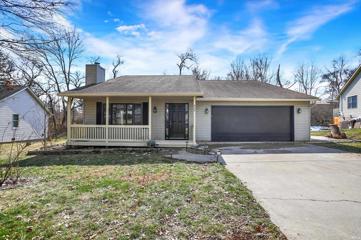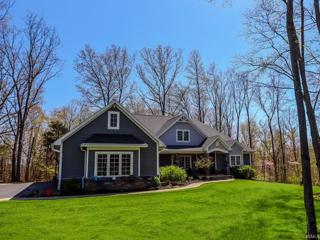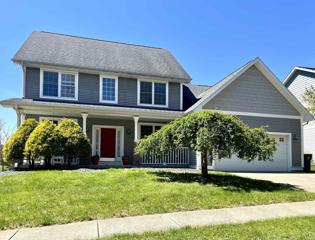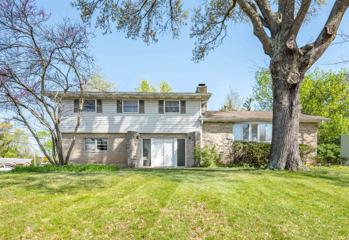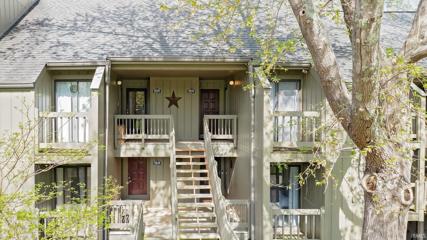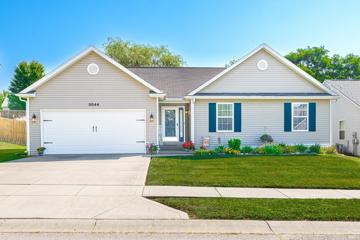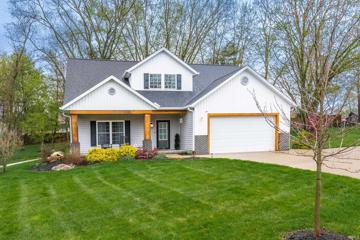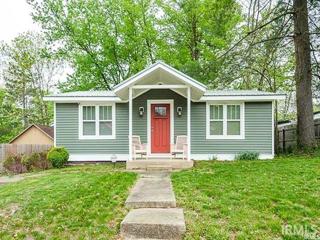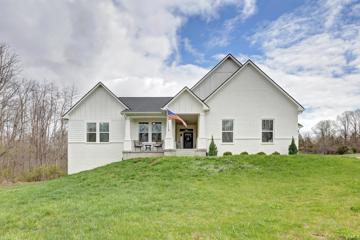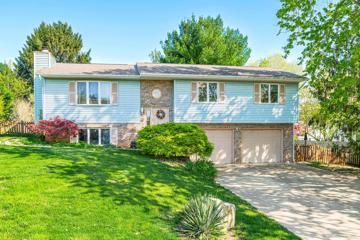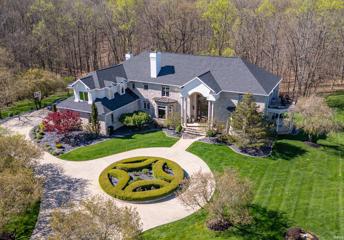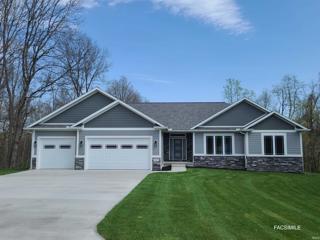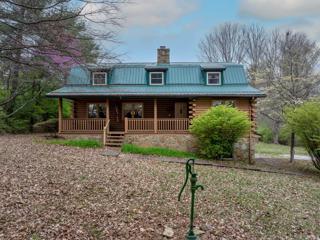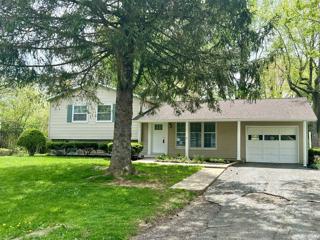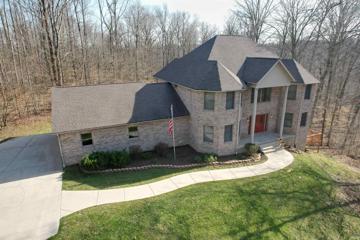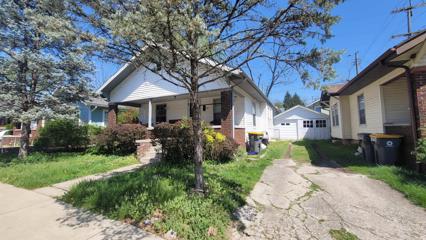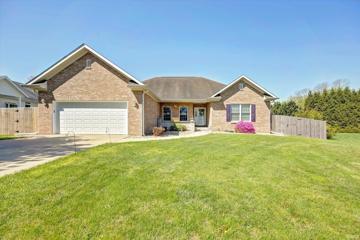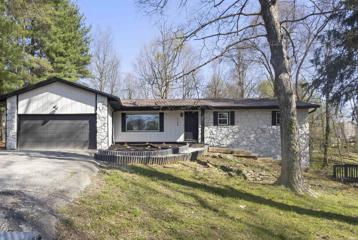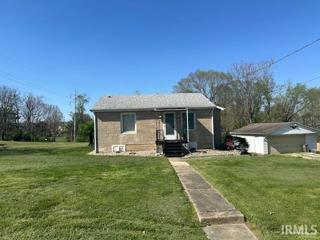Bloomington IN Real Estate & Homes for Sale
234 Properties Found
The median home value in Bloomington, IN is $316,075.
This is
higher than
the county median home value of $262,500.
The national median home value is $308,980.
The average price of homes sold in Bloomington, IN is $316,075.
Approximately 34% of Bloomington homes are owned,
compared to 60% rented, while
6% are vacant.
Bloomington real estate listings include condos, townhomes, and single family homes for sale.
Commercial properties are also available.
If you like to see a property, contact Bloomington real estate agent to arrange a tour today!
Learn more about Bloomington.
$259,900
8273 E Fleener Bloomington, IN 47408
View additional info
Come and get your love! This home spoils you with its water views and four acres of wooded bliss. Currently owner occupied and adored, it features new hardwood floors, a newer furnace and air conditioner, some new fixtures, and beautiful tall, beamed ceilings. The property also has a few "waterfalls," designed for dramatic cascades during rainfall. It's conveniently located between Bloomington and Brown County and is a 10-minute drive to local shopping and restaurants. Yes, there's also high-speed fiber internet. For many years this home operated as a successful vacation cabin business (air bnb). This sale will not be contingent upon that ability, but the county has indicated that the home likely would qualify again after re-application. Once you move in, though, you may not want to leave! Enjoy all the seasons like never before, with colorful leaves, summer frogs, snow-topped trees and wildlife worthy of picture books.
View additional info
Sweet opportunity to give this home on the south side your personal touch! The original part of this home features 2-3 bedrooms and a full bath, connecting to the dining area, kitchen, and second bath. An architecturally interesting addition features high ceilings, a living area, and two additional bedrooms upstairs. The home needs work, some known and some not. The homeowner is about to have the metal roof (flashing) professionally repaired. At least one outbuilding in the back needs to be demolished; an estimate to have that done will be provided. The standalone shed is in good condition and is available for separate purchase. Government mortgages won't work here, and cash or a rehab loan may be the only way. Still, the home has continued to be habitable, and great potential exists for the right buyer. This was a well-loved family home for many years, and it's ready for its new life!
View additional info
This stunning, well constructed custom home offering just under 5500SF is an absolute must see! The main level of this beautiful home features a wonderful kitchen with Amish built maple cabinetry, spacious living room, family room with a fireplace, beautiful hardwood floors, and a formal dining room. If you like to entertain you will love the lower level that features a theatre room with 3D TV and surround sound (included), a wet bar, rec room/game room (pool table included), exercise room, office space and additional storage! This home not only offers a spacious owners suite, but EACH bedroom has its own FULL bath! This property sits on a 1.14 acre parcel and has great outdoor living space as well, highlighted by a beautiful stone fireplace and a covered rear deck. Located in a wonderful neighborhood that is minutes to Lake Monroe, downtown Bloomington, and I-69. Immaculate, stunning, beautiful, spacious...no words can truly describe this amazing home!
$264,900
3636 Hays Bloomington, IN 47403
View additional info
If you've been looking for a sweet single level home in a convenient location this year, you won't want to miss 3636 Hays Dr. This 3 bed 1 1/2 bath brick-fronted ranch on a quiet side street off S. Rogers, sits in a convenient Southside location, just adjacent to Batchelor Middle School, the new SW library, and all Southside shopping and amenities. With nearly 1300 sq ft of living space and a functional floorplan with 2 living areas, a central kitchen with integrated laundry area, and a sunny privacy fenced back yard. This solid home offers low taxes and low utility costs, and is ready for new owners.
View additional info
Build your dream home in the Barberry Lake Estates subdivision. This proposed build allows you to choose from endless finishes including quartz countertops, luxury vinyl plank flooring, LP siding color and more. Our simple process allows you to choose your own customizations, specific to you, and have a move-in ready home within 4-6 months. If buyer chooses to remove the third car garage, price will be adjusted accordingly. Additional square footage is also available as an upgrade if buyer chooses. This home is located in a quiet country setting with close proximity to the well-loved amenities of Bloomington and within walking distance to Edgewood Schools. This home has it all and includes a builder's 2-10 warranty and express limited warranty.
$239,900
3060 W Shaw Bloomington, IN 47403
View additional info
Charming ranch-style residence boasting numerous recent updates! Enjoy its inviting curb appeal featuring a sizable front porch and delightful landscaping. Step inside to discover a bright, spacious living room adorned with new wood vinyl flooring, seamlessly connected to a well-equipped eat-in kitchen. Additionally, find a generous family room offering access to a wrap-around deck, leading to a lovely backyard view. The spacious master suite features a walk-in shower and convenient access to the back deck via a Pella sliding glass door. Down the hall, two more bedrooms and a full bath, alongside a laundry room, complete the layout. Completing this fantastic home is a 2-car attached garage. Recent renovations include a new roof, flooring, interior and exterior paint, light fixtures, and much more!
$364,900
829 W Rosewood Bloomington, IN 47404
View additional info
Four bedroom, three full bath tri-level home with lots of updates on Bloomington's northside close to Cascades Golf Course and North High School! On the main level you'll find a spacious living room and kitchen with vaulted ceilings and access to the two car garage with additional store room. Upstairs is the primary suite, two guest bedrooms and a 2nd full bath. Downstairs is a sunny family room with large windows, 4th bedroom, 3rd full bath including laundry. On the exterior of the home there is a covered front porch, deck, side patio and private backyard that opens to trees lining the golf course. Updates include paint, flooring, baseboards, lighting, gutters and more!
View additional info
Iron Gate Farms is an incredibly peaceful and well-manicured subdivision located only a few minutes from Indiana University and downtown Bloomington. Built by Jerry Shields, this remarkable custom home boasts an ideal open floor plan and is nestled on a private wooded lot spanning nearly 5 acres at the border of the subdivision. The ranch-style residence comprises 3 bedrooms, 3 full baths, and a cozy study. As you enter the home, your eyes are immediately drawn to the engineered wood flooring, and it extends throughout the residence. In the great room is a striking stone fireplace with a distinctive wood mantelpiece, and the option to convert the wood-burning fireplace to gas logs. Start your day with a cup of coffee on either the front covered porch or the screened-in rear porch, both offering views of natureâs beauty. The kitchen, a culinary enthusiastâs dream, showcases custom cabinetry by Ferree Cabinet Company, sleek quartz countertops, and a functional kitchen island. Additionally, the kitchen boasts a spacious walk-in pantry for added convenience. The primary bedroom impresses with two walk-in closets, while the primary bath features dual sinks and a generously sized walk-in shower. Further highlights of this residence include 9-foot ceilings, recessed lighting, a tankless water heater, cabinetry and sink in the laundry room, wood ceilings on the porches, an 8â x 5â covered stoop at the side entry, a partial chain-link fence in the backyard, irrigation system, and an expansive 3-car attached garage approximately 880 square feet. Positioned set back from the road, this custom home provides a private and serene atmosphere for the homeowners.
View additional info
Charming 5 bed, 3 bath on peaceful Mill Stone Way near Olcott Park! Gather with loved ones in the open concept living area, flooded with natural light from large windows, and a cozy fire place. The kitchen features a gas stove and new black stainless refrigerator, plus a breakfast nook with doors opening to the private back deck. With one bedroom and an office on the main level and an additional four bedrooms on the second floor, this spacious home offers both relaxation and privacy. The second floor primary suite includes an en-suite with a walk-in shower, double vanity and private water closet. Enjoy your morning coffee on the classic front porch or have an evening soak in the hot tub. All in a tranquil yet convenient location!
View additional info
This updated Park Ridge East home has wonderful livability on Bloomington's east side. Laminate flooring, a stunning limestone fireplace and sunny kitchen enhance the appeal of this mid-century home. Large bedrooms, a additional back room that could be used as an office or extra bedroom, custom built-in bookcases, formal and informal spaces, PLUS a side load garage are a few of the appealing amenities. Park Ridge East is conveniently located near Third Street and Tenth Street for easy access to both sides of campus. The bike trail to IU is just a block away. Great proximity to College Mall, bus line, shopping and cultural opportunities. See this charming home with updates today.
View additional info
This Lake Monroe retreat with water & wooded views has been completely renovated with high quality finishes & boasts custom updates throughout. The living and dining area feature soaring two-story ceilings, hardwood floors, a wood-burning fireplace, & a wall of windows showcasing the beautiful views. Step from the living room out to the large low-maintenance composite deck. The kitchen has new custom cabinetry, stainless steel appliances, quartz countertops, open shelving, & a breakfast bar. Completing the kitchen is a convenient laundry area with new washer & dryer. The bathroom has been redone top to bottom with the most beautiful tiled shower. The spacious main level bedroom features a vaulted ceiling, accent wall with shelving, & a generous walk-in closet. A charming spiral staircase leads to an upper level loft, the perfect 2nd bedroom or home office. The large adjacent closet offers ample storage space. Other upgrades include a relatively new heat pump and water heater as well as new window blinds. The amenities of this gated community, including a swimming pool, basketball/tennis court, pickleball courts, and convenient parking, all minutes from the golf course, add to the appeal of this home.
$339,900
3044 N Natasha Bloomington, IN 47404
View additional info
Immaculate ranch home offers the perfect blend of comfort, style, and privacy. Located in serene River Bend, this well-maintained property boasts numerous upgrades and features. Step inside to discover engineered hardwood flooring, fresh paint, and an abundance of natural light throughout the open floor plan. The eat-in kitchen includes modern appliances, a stylish backsplash as well as a pantry. Living room features a vaulted ceiling and inviting gas fireplace. Both bathrooms are tastefully appointed, with modern fixtures. 2023 electrical upgrades include new ceiling fans and a new doorbell. Wired for surround sound and security. New Trane, 95% efficient, 2 phase HVAC system and water heater installed in 2018. New sump pump installed in the crawl space in 2021. Ample closet space and storage throughout. Spacious back yard hosts a newly stained deck, installed in 2018, garden beds and mature willow tree all enclosed with a wood privacy fence. Meticulously maintained home is an opportunity to embrace comfortable living with modern amenities.
$489,000
1285 E Zinnia Bloomington, IN 47401
View additional info
This open-concept 3 bedroom, 2.5 bathroom is nestled on a spacious .67-acre lot and loaded with features. Hardwood floors span the main living areas, 18' vaulted ceilings in the foyer and living room, a spacious main level den, large kitchen, primary suite and garage parking for 4 cars are a few things to love. Well appointed kitchen boasts solid surface and butcher block counters, a pantry, stainless appliances, subway tile backsplash, floating shelves, island and custom lighting. Adjacent to the kitchen is casual dining and the large open living room with large windows and natural light. Main level primary with en suite hosting a twin sink vanity, large tiled shower, private commode and walk-in closet. Upper level flanked by a beautiful catwalk, two generous bedrooms and a large hall bathroom. Outdoor living at its finest greets you on the covered front porch and expands in the back with a screened-in porch, open deck, paver patio with fire pit and a brand new sidewalk, leading to the spacious detached garage. The perfect blend of luxury, comfort, and functionality!
View additional info
Wonderfully remodeled 3 bed, 2 bath ranch available in Barclay Gardens. Wonderful SE location makes all sides of town convenient. Vaulted Ceilings, Built in Bookcases and the newer kitchen give this home a bright modern vibe, with the charm of a Bloomington Bungalow. Roof, Siding, HVAC, and flooring all less than 6 years old. Useful shed in the back includes a lawnmower and weed trimmer. TV and mount in the living room will also stay. This beauty is ready to move right in!
View additional info
Be sure to check out this beautiful home on the south end of town on 3 acres. This home was built in 2021 and has been extremely well taken care of and loved. There are four bedrooms, 2 full baths and 1 1/2 bath. The kitchen and great room are open concept with so much natural lighting. There is an unfinished partial basement that is perfect for storage or a workout area, but could easily be finished out for more living space.
$339,900
510 W Estate Bloomington, IN 47403
Open House:
Sunday, 4/21 12:00-2:00PM
View additional info
Welcome to this inviting bi-level home nestled in the sought-after Clear Creek Estates neighborhood! As you step inside, the abundance of natural daylight beautifully highlights the bamboo floors throughout the living area of the main level, creating a warm and welcoming atmosphere. The home features spacious bedrooms, each with plush carpeting installed in 2022, ensuring comfort and style in every corner. The main level features a formal living room open to the dining room, perfect for for relaxation and gatherings. Downstairs, discover a large family room anchored by a classic fireplace, offering an ideal space for entertainment or quiet evenings. One of the home's standout features is the spectacular outdoor living area! Enjoy the expansive floor to ceiling glass sunroom, a versatile space ideal for morning coffees or evening retreats. Step outside to the recently refinished deck, enhanced with sleek modern cable railings, providing a contemporary touch to your outdoor enjoyment. Adjacent is a charming paver patio, complete with a relaxing saltwater hot tub, creating a serene oasis right in your fully fenced backyard. Located in a prime location, this home offers close proximity to schools, shopping, and easy access to I-37/69, ensuring convenience and connectivity for your daily needs and commutes.
$2,995,000
3746 E Commodore Bloomington, IN 47408
View additional info
Nestled on 5.7 acres of lush, partially wooded land in Lanam Ridgeview Estates this extraordinary one of a kind limestone home epitomizes luxury living at its finest. This six bedroom, five and a half bath home boasts over 11,300 square feet of meticulously designed interior space and over 2,500 square feet of balconies, patios, and porches. This residence offers a secluded retreat with unparalleled amenities. Step inside and be greeted by a grand foyer that sets the tone for the exquisite features that await. Floor-to-ceiling windows flood the home with natural light, illuminating the elegant spaces designed for seamless entertaining. Heated Italian marble floors grace the main level and master bath, while a floating marble staircase serves as a striking centerpiece. The heart of the home is the gourmet kitchen, equipped with a commercial range/hood, double-wide Thermador refrigerator, quartz countertops, breakfast bar and is open to the family room and breakfast nook creating an inviting atmosphere for gatherings. A spacious Butler's Pantry connects the kitchen to the dining room, offering ample storage and a wet bar/coffee station for effortless hosting. Retreat to the primary suite, complete with hardwood floors, fireplace, a luxurious bathroom, balcony and a dream custom luxury closet. Additional highlights include a separate office with intricate wainscot moldings and a spiral staircase leading to a library with coffered ceilings. The lower level is an entertainer's dream, boasting a large bar with appliances and kegerator, adjacent to a game room and a state-of-the-art theater. Unwind in the full-size gym or relax in the sauna before retiring to the guest bedroom with a steam shower. Other features include a cozy den, a main level ensuite, five fireplaces, a plethora of storage and a Control 4 system throughout the home. A circular driveway and a three-car garage provide ample parking, while an exterior sound and music system ensures seamless automation and security. Indulge in resort-style living with the newly installed in-ground saltwater pool or unwind under the shade of the pergola, where you can enjoy alfresco dining or simply bask in the serenity of nature. The meticulously manicured grounds, complete with irrigation system, provide the perfect backdrop for outdoor entertainment. Experience the epitome of luxury living in this unparalleled retreat, where every detail has been thoughtfully crafted to elevate your lifestyle.
$715,000
5203 W Pimlico Bloomington, IN 47404
View additional info
New construction home built by Bob Labis Homes LLC, projected to be move-in ready by July 5, 2024. This home features 3,559 total finished square feet of living space spread between the main level and partial fully finished walk-out basement. Walking through the double front doors you are greeted with an open concept kitchen, living, and dining area that features ample natural light and cathedral ceilings. The living room features a corner gas fireplace. The kitchen features custom Amish built cabinets by Maple Lane Cabinets, an 8 foot island, quartz countertops and matching backsplash, walk-in pantry and stainless steel appliances. The home has luxury vinyl flooring throughout, tile flooring in the bathrooms and laundry room, and custom real wood trim work. The main level primary bedroom has an en-suite bathroom with a custom tiled shower and walk-in closet with custom shelving. The lower level features the 4th bedroom that is 24x15, third full bathroom, and huge entertaining space. There is a 840 square foot 3 car garage with 8' doors and plenty of attic storage. Additional features include: high efficiency carrier heating and cooling, drop area of garage, first floor laundry, large corner lot, and a 210 square foot trex rear deck. The yard will be fully sodded near completion.
View additional info
What a rare opportunity! A log cabin that is truly a time capsule and a second home that is in need of work that could become an income producing property, all sitting on 8 acres on Bloomington's east side! Possible development potential for part of the property, as the property backs up to Gentry East and there is access to the rear of the parcel from Gentry. The cabin features a beautiful stone fireplace in the living room, spacious kitchen and dining room, a partially finished basement, and a large loft on the upper level. Located just off of SR446 in a peaceful rural setting, this beautiful parcel is just minutes to campus, downtown, IU Health, and Lake Monroe.
$289,900
3508 E Park Bloomington, IN 47408
View additional info
3-4 Bedroom tri-level home nestled on a landscaped lot with mature trees in popular Park Ridge on the east side. Recently painted interior, new kitchen & upstairs bath flooring and all new blinds throughout You will like the gleaming hardwood floors in the living room and upstairs bedrooms, new tile large family room with fireplace, and the 4th bedroom which would also make a great office with exterior door. 1 car garage with workbench & shelves. The shaded back yard features 2 sheds, 2 patios and a basketball court. The property taxes would be lower when exemptions are filed. Currently there are no exemptions.
$750,000
7810 N Wexford Bloomington, IN 47408
View additional info
Nestled at the end of a tranquil cul-de-sac, within walking distance to the renowned Oliver Winery, awaits a home of unparalleled charm and allure. With its striking curb appeal and picturesque surroundings, this residence offers a retreat of distinction. Spread across over 7 acres of lush land, including wooded expanses and manicured lawns, this property is a sanctuary of natural beauty. The centerpiece of outdoor recreation is a multi-use court, measuring an impressive 45âx32â, illuminated for evening enjoyment. A haven for outdoor enthusiasts and entertainers alike. Approaching the home, the oversized 3-car side-entry garage and the striking three-dimensional roof, less than 5 years old, set the tone for quality and craftsmanship. Step inside to discover a haven of comfort and style. The interior is a testament to meticulous design, with spacious rooms boasting panoramic views of the serene landscape. Custom-designed cabinetry and Corian countertops grace every corner, including the gourmet kitchen, equipped with double ovens/convectional, a stove-top island, and expansive entertaining areas. The main level master suite offers an oasis of luxury, complete with custom closets and an en-suite bathroom. All full-size bathrooms feature double sink basins, adding convenience and elegance. Entertainment options abound, with a main level deck spanning 42âx12â, perfect for al fresco dining and relaxation. The lower level extends the living space with a 35âx12â deck, accessible from the walk-out basement. Here, a double-sided gas fireplace sets the mood, complementing the potential for a separate living quarters with its own kitchen. Practical amenities include a two-zone HVAC system, with one zone powered by geothermal technology, ensuring comfort and efficiency year-round. Three newer water heaters and an intercom system enhance convenience and connectivity throughout the home. With 10â ceilings on the main level, a vaulted entryway, and a gas fireplace in the living room, every detail exudes luxury and sophistication. Solid 6-panel wood doors and matching baseboards add a timeless touch to every room, completing the ambiance of refined living. Welcome home to a retreat where every detail has been meticulously crafted to offer comfort, elegance, and a lifestyle of unparalleled tranquility. Photos have been virtually staged.
$205,900
1421 Monon Bloomington, IN 47403
View additional info
1920's Era Arts and Crafts bungalow near Switchyard Park. Original wood floors and trim throughout. New energy efficient double window in dining room was installed last year. Roof on house less than 10 years old. Roof on shared garage is less than 2 years old. Recent AC compressor. Bath and kitchen need updating--home can be lived in as is. Current tenants are paying $1100 along with all utilities. Garage is split into 2 sections shared with home to the south. Driveway is shared with home to the south. Ten years ago I was told that about half of this lot was in a flood plain. I paid flood insurance for several years and then paid the loan off so I would not have to pay flood insurance anymore. At that time it was costing about $750/year. I do not know if the current flood plain maps show this property as being in the flood plain or not. Lot dimensions listed are approximate. Listing agent is owner.
View additional info
Discover tranquility in the Java Heights neighborhood with this charming brick and vinyl one level home, boasting 4 bedrooms and 2 baths. Situated conveniently close to Bloomington, Ellettsville, and I-69, this residence offers a split bedroom floor plan, featuring a generously-sized master bedroom with an en suite bathroom. Step into the backyard oasis, fully fenced for privacy and adorned with a recently updated large deck, complete with aluminum railings, steps, and screened latticework. Inside, revel in the comfort of new carpet in the living room, a fresh stove/range, and a refrigerator just three years old. The interior received a fresh coat of paint in 2021. The home's Trane AC unit is a mere three years old, while the furnace boasts nine years of reliable service. Additionally, the garage door spring and rollers were replaced just last year. Noteworthy upgrades include the completion of front porch brickwork in 2019, lending an inviting touch to the entryway.
View additional info
Step into this beautiful ranch home that's been tastefully remodeled! With four bedrooms and 3 full baths over a walkout basement, there's room for everyone! The main level is all about easy living with an open concept living room and kitchen, perfect for entertaining or relaxing with family. The sitting room features a large window allowing ample natural light to fill the home. This room could easily be used as a formal dining room adding an element of sophistication to your dinners! Three bedrooms are upstairs along with two full bathrooms. Venture downstairs to discover the walkout basement. The large recreation room offers endless possibilities for entertainment or relaxation. The fourth bedroom is also downstairs with its own private entrance and private full bathroom. One more room is off the basement, perfect for a home theatre or office. The kitchen is surrounded by sliding glass doors that lead to the backyard where a large concrete patio perfect for grilling out or relaxing on the back deck! Conveniently located between Bloomington & Ellettsville, just 5.3 miles from IU Memorial Stadium.
$224,000
910 W Ralston Bloomington, IN 47403
View additional info
Limestone bungalow over partial walk-out basement in popular Broadview neighborhood provides for easy access to downtown, shopping, schools, parks and walking trail. Includes a detached 2 car garage.
