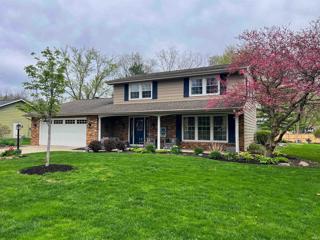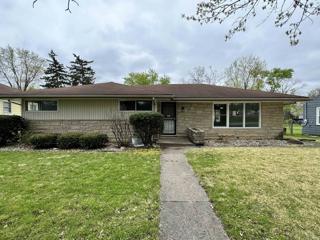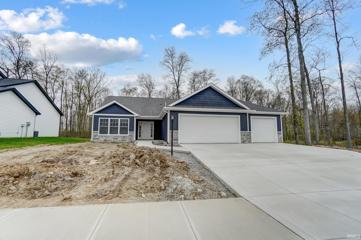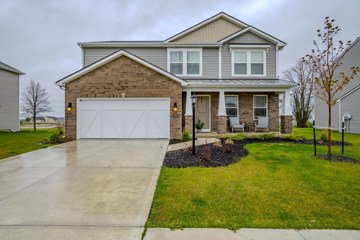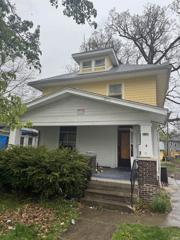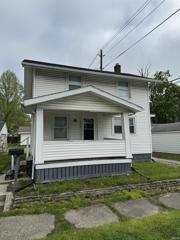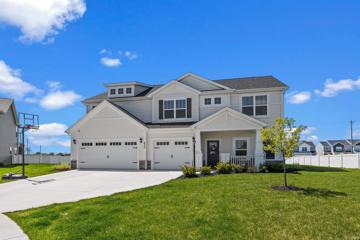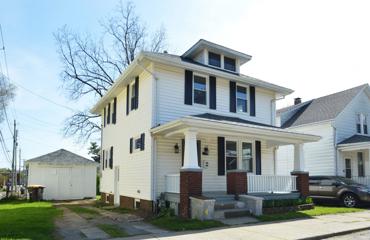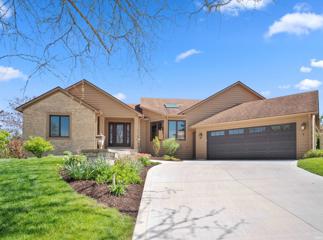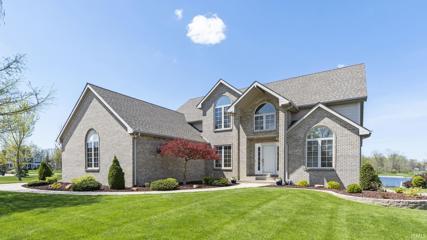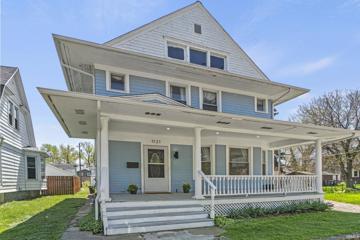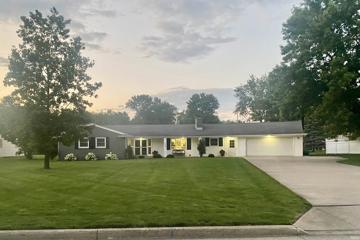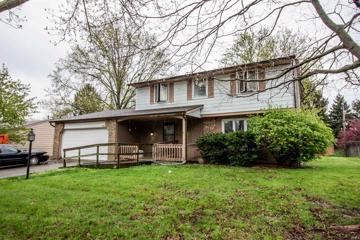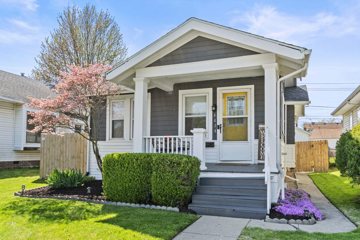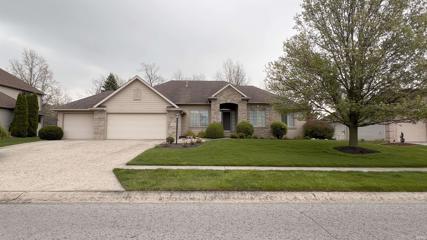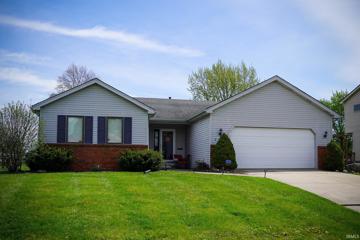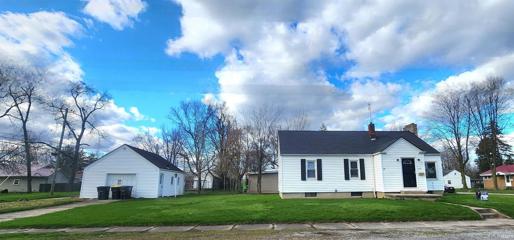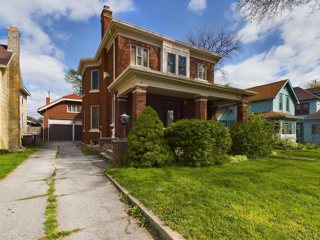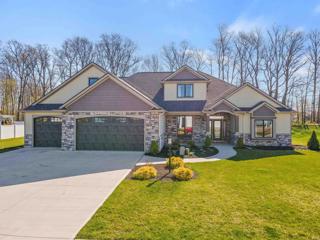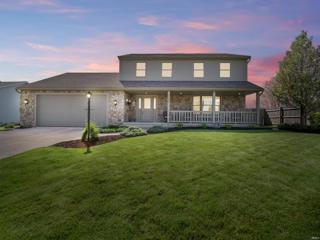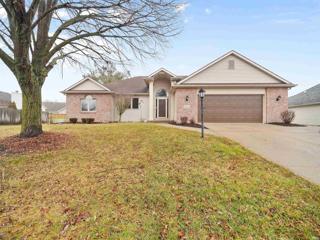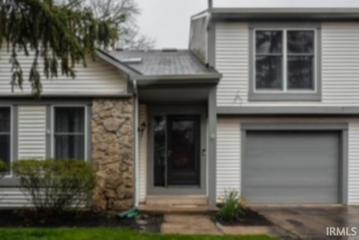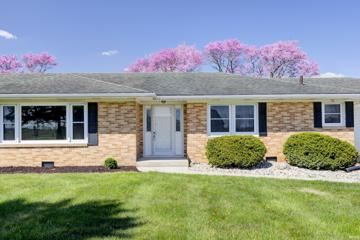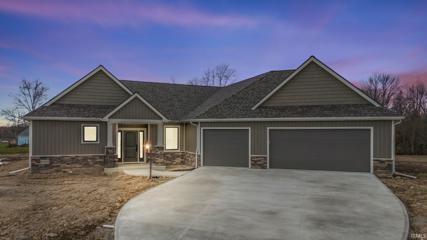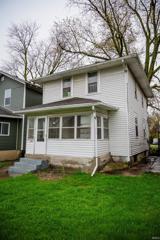Fort Wayne IN Real Estate & Homes for Sale
345 Properties Found
The median home value in Fort Wayne, IN is $237,450.
This is
higher than
the county median home value of $197,016.
The national median home value is $308,980.
The average price of homes sold in Fort Wayne, IN is $237,450.
Approximately 58% of Fort Wayne homes are owned,
compared to 32% rented, while
10% are vacant.
Fort Wayne real estate listings include condos, townhomes, and single family homes for sale.
Commercial properties are also available.
If you like to see a property, contact Fort Wayne real estate agent to arrange a tour today!
Learn more about Fort Wayne.
$314,900
5311 Tomahawk Fort Wayne, IN 46804
View additional info
Looking for THE one? Here you go. SWACS! With a gorgeous, nearly half acre yard, situated in beautiful Kekionga Shores, and within minutes walk of Indian Trails Park, this house could be the next home for anyone. Lovingly maintained. Not even mentioning access to Kekionga Lake, this neighborhood is amazing. Boasting 4 roomy bedrooms upstairs, nicely appointed and updated kitchen, and a relaxing front porch, this home has so much appeal. The back yard is huge and manicured. The garage is roomy and sharp. The traditional layout flows pleasantly and allows room for entertaining or family gatherings. There is room for an office, living areas, dining, cooking, and enjoying the 4-season sun room. Really one of the nicest homes around. Don't wait to grab this home before it is gone. Within minutes drive of Lutheran, SDI, IU Health, Kroger, the Y, etc. Hot tub will stay with the property.
$199,900
4030 S Anthony Fort Wayne, IN 46806
View additional info
Welcome home to this charming 3-bedroom, 2-bath ranch with a finished basement! Enjoy upgraded features including all-new flooring, fresh paint, and a beautifully updated kitchen with new fixtures and countertops. The master suite boasts a full bathroom with a tiled shower, while the basement offers ample space for a game room, family gatherings, or a cozy man cave. Recent upgrades include a brand-new HVAC system and water heater. Plus, it features an attached oversized two-car garage and plenty of backyard space. Some windows appear to have been installed recently, adding to the appeal. Donât wait, schedule your showing today â this property wonât last long on the market!
$379,900
14097 Diavik Fort Wayne, IN 46845
View additional info
Carriage Place Homes by Jeff Godfrey features one of their most popular floor plans - The Shay. Situated on a tree-lined lot, this split bedroom home accommodates a spacious Great Room with a corner stone fireplace. The Kitchen has ample custom maple cabinets, a large island, quartz counter-tops, glass tile back splash, nice walk-in pantry, and new stainless steel appliances. The dining area has a sliding door that opens to a screened-in porch. A large master suite has a private full bath with 2 separate vanities and a large walk-in 2 story closet. Two more bedrooms plus an additional full bath complete this floor plan. This home also features a nice sized laundry room, tons of storage space throughout, vinyl plank throughout main living areas, plus an energy efficient HVAC system. Landscaping package included in sale.
$415,900
4776 Portney Fort Wayne, IN 46818
View additional info
Modern living in this rare home with a basement, like-new construction boasting an open floor plan and thoughtful design. Entertain effortlessly in the kitchen featuring stainless steel appliances, quartz countertops, island, and a stylish subway-tiled backsplash. The main level offers a versatile flex room and convenient powder room, while the upper level indulges with an en-suite retreat featuring a walk-in shower, garden tub and his and hers closets. Enjoy the potential of the unfinished basement with an egress window and plumbing for a half bath, framed windows, vinyl plank flooring, and an upgraded garage door completing this exceptional home. This home is ready for its next chapter!
View additional info
Investor special duplex located in the 07. Equity opportunity selling as is, cash only.
$149,900
446 Lexington Fort Wayne, IN 46807
View additional info
Updated two story home on a full basement in the 07! The recent updates include newer roof, interior paint, flooring, lighting, more! Conveniently located close to Foster Park, The Clyde Theatre, and the 07 Pub! Be sure to check this one out!
$483,900
933 Lavante Fort Wayne, IN 46818
Open House:
Saturday, 4/27 1:00-4:00PM
View additional info
**Open House Saturday 4.27.2024 AND Sunday 4.28.2024 1:00-4:00pm Both Days.** Looking to get the most bang for your buck? This stunning, meticulously cared for, like new home is exactly what you have been searching for! Located within the Southwest Allen County School district and close to amenities such as shopping, dining, entertainment, and top notch medical care, you'll find this warm and welcoming home. Five generously sized bedrooms - Walk-in closets - Three full bathrooms - Custom tile shower - Walk-in pantry - Granite countertops - Spacious kitchen island - Beautiful lighting throughout - Large loft area - Upstairs laundry room with Laundry sink. Conveniently situated just off of the kitchen awaits an expansive patio ready for a summer full of entertainment, barbecues, and relaxation complete with a pergola, fire pit, and hot tub...truly something for everyone! Kitchen appliances, hot tub, and pergola remain, but are not warranted. Special Financing Incentives available on this property from SIRVA Mortgage. *Please allow a minimum of 24 hours for all responses, 48 hours if submitted on the weekend as SIRVA is the seller and not available after hours or on the weekend.*
$169,900
1119 Third Fort Wayne, IN 46808
View additional info
Nicely updated and move in ready home near Hamilton park and University of Saint Francis. This 2 story features new flooring and paint throughout the entire home, 3 nice size bedrooms upstairs with an updated full bathroom. On the main floor you are sure to enjoy the large living room, formal dining room and updated kitchen with painted cabinets, new countertops, sink and faucet and stainless appliances. You have direct access to the fenced in backyard from the kitchen and the detached 1 car garage great for extra storage and outdoor lawn equipment. The unfinished basement is extra clean and provides a huge space for laundry and all the indoor storage you could want. Additional updates include: new vinyl windows throughout, a newer water heater and newer roof (owner believes was replaced in the last 5 years). You can truly move in and just enjoy easy living in this home.
$425,000
9514 Watergrove Fort Wayne, IN 46825
View additional info
This rare ranch on a finished walkout basement features a timeless floor plan to meet the needs of every generation. Move in and relax with all the major updates completed so you can take time to welcome spring on the many lighted walkways throughout popular Woodland Lake subdivision or the community pool. Beautiful bamboo flooring throughout the foyer, great room, hallway, and dining area. Updated kitchen by Eagle Contracting with solid cherry cabinets, quartz countertops, tile floor, stainless steel gas range, and terrific breakfast bar. The split bedroom floor plan features an all new primary suite by Colvin with soaking tub, tile walk-in shower, dual sink vanity, new toilet and all new fixtures. The spacious 4th bedroom in the lower level is perfect for overnight guests or an in-law suite. Few homes of this era have a separate but open lower level with fireplace, recreation room, and flex space for a home office or hobby center. Don't miss the second staircase from the garage directly to the basement, great for storage and mechanical service. The updated tankless water heater, high efficiency Lennox furnace in 2022 will keep your utility bills low. The newer Infinity windows by Bushey and beautiful front door are low maintenance for years to come. Also note the new driveway in 2023 and overhead garage door just 5 years old. Come see the value of this lovely home.
Open House:
Sunday, 4/28 2:00-4:00PM
View additional info
OPEN HOUSE Sunday April 28 from 2:00-4:00! Welcome to this stunning one-owner home in Carroll school district. Custom Built by Wayne Johnson with extreme attention to detail, this home boasts six inch walls for added insulation & energy efficiency. Situated on a lg pond lot with a million $ view & outdoor space to entertain or enjoy the peaceful surroundings!! 4 Bdrs., 5 baths, plenty of room for everyone! Hickory cabinets w/leather Granite countertops & pullouts on main. 2nd Hickory kitchen in LL. Quality w/all the amenities imaginable! The 16 ft brick fireplace with transom windows overlooking the pond is a focal point as you walk through the door! Enjoy 3 living spaces plus an office/workout area off the rec room! Cathedral sunroom w/porcelain tile & shatter resistant windows on the pond side. Lg Lumber rock Deck added in 2010 W/2 Benches. The finished workshop in the LL, has direct access from the garage & perfect for those who love to work on hobbies at home. Don't miss out on this rare opportunity to own a piece of paradise in Burning Tree!
$274,900
1121 Cottage Fort Wayne, IN 46807
Open House:
Sunday, 4/28 1:00-3:00PM
View additional info
***OPEN HOUSE 04/28/2024***- Modern living meets classic character with this one! You will see the eclectic mixture of old meets new. The original hard wood floors and trim have been brought back to life. The spacious living and dining room spaces have been thoughtfully updated with modern colors. This will lead you into the completely gutted and renovated kitchen, with new cabinetry, quartz countertops and modern hardware. But, in keeping with the feel of the home, the original built ins and exposed brick frame the space. On the first floor you will also find a full bath with an extra living space, currently being used as a playroom. Upstairs you will find a brand new primary suite, with walk in closet and complete with fully tiled walk in shower. Two more bedrooms and yet another updated bathroom finish off the upstairs. This home is a must see to appreciate it!
$324,900
1124 Orlando Fort Wayne, IN 46825
View additional info
Coming soon! Start showing Thursday 4-25 at 2pm. Welcome home to this highly sought after neighborhood in Ludwig Park. Curb appeal is what immediately draws the eye toward the professionally maintained .60 acre lot. Once inside this 3 bedroom 2.5 bath 2215 sq ft home you will find a beautifully renovated interior that boasts new custom cabinets, a 9ft quartz island & countertops, neutral paint, the 2019 gas forced air/furnace, 220 electric panel & water heater, CoreTech luxury vinyl plank, hard wire internet tv ports, walk in pantry & custom primary shower. Exterior upgrades include gutters, soffit, siding & buried drainage tile. There are multiple âbonusâ features this home offers to its buyers. A few include a large storage room, optional 1885 sq ft of boiler forced in floor heating, a laundry room. The nature filled serene backyard features a covered patio, stamped concrete, fire pit, bonus hot tub & large shed. Youâll enjoy entertaining your guests or pampering yourself in a quiet, private & tranquil space. Close to all major hospitals, shopping and dining. This sprawling ranch home is a must see!
$199,900
6508 Ashbrook Fort Wayne, IN 46835
View additional info
Rare find, highly desired two story on a finished basement in Northeast Fort Wayne. Within walking distance of schools, parks, restaurants and shopping this home offers nearly 2300 sq ft of finished living areas. The main level offers a living room upon entry of the home leading to the dining room and kitchen. Down the hall from the kitchen is the shared 1/2 bathroom and laundry room with access to the back yard. Further down the hall will take you to the family room with a fireplace. Upstairs there are 4 good sized bedrooms, with the primary suite featuring a walking closet and a bathroom with a standup shower. The basement features two spacious rooms that could be used for a play area, office, theater, game room, or den. The large backyard has a raised deck surrounding an above ground pool shell and the remnants of a shed built on a concrete pad. With the installation of a dimensional shingle roof in 2023, a water heater in 2019 and a roughly 6-year-old sump pump, some big-ticket items have already been completed. The home needs TLC and is priced well below market value for the square footage, reflecting the work that needs to be completed. Property will not qualify for anything other than conventional financing or cash. Schedule your tour today to turn this home into your dream home!
$169,900
4414 S Wayne Fort Wayne, IN 46807
View additional info
Welcome to your own little piece of paradise on South Wayne! Upgrades throughout... fresh paint, new coldless blinds, new stainless-steel Samsung French door refrigerator, a standout feature in the updated kitchen. More living space with the newly carpeted, dry basement with new half bath! Enjoy peace of mind that a new roof was in stalled in 2021. You will be able to entertain with ease as you step outside to your private retreat, complete with a new privacy fence, and a delightful pergola perfect for outdoor dining or simply unwinding in the fresh air. Admire the meticulously updated landscaping, enhancing the curb appeal and inviting you to relax in surroundings you can call your own. Make it happen!
$429,900
7008 Nighthawk Fort Wayne, IN 46835
View additional info
This one-owner, Buescher-built house is located on a quiet cul de sac in ever popular Cherry Hill. Home is in very good condition. Walk into the foyer and view a wall of windows across the back side of the great room. The comfortable screened porch looks out onto a nicely landscaped backyard. All cabinets are either hickory or maple. Basement is finished and features daylite windows, kitchenette, swing room and a large rec room. Cherry Hill is close to I-69 interchanges and all shopping. Association dues include pool access.
View additional info
Location, location, location! This house is a rare find being a MOVE IN READY ranch on a BASEMENT with an almost 1/2 an acre lot. Its location is close to Jefferson Pointe area and Sweetwater Sound. You can quickly get to Hilegas from this neighborhood which takes you almost everywhere in town with ease. The main level of this ranch has 3 bedrooms and two baths and a welcoming living area that connects to the nook and kitchen. All appliances are included. Head downstairs to entertain with a built in bar. The basement has plenty of finished space and opportunity to make it your favorite spot in the house for all ages. We know it can even be made into the perfect home studio ;) The large fenced in backyard provides an ample amount of space for a large variety of activities, everything from playing a game of football, running around with your pets, gardening and even relaxing. There is enough grass to do all this at the same time :) You don't want to miss out on this one. It will go fast. Set up your showing today. Make this house your home!
$140,000
525 E Sherwood Fort Wayne, IN 46806
View additional info
Welcome to your beautiful new home! This charming three-bedroom ranch, nestled on a double lot in a well-established neighborhood, offers the perfect blend of comfort and convenience. With a full partially finished basement boasting ample storage space and play space this property provides both functionality and flexibility. Step inside to discover a meticulously updated interior, featuring refinished hardwood floors, fresh paint, and all-new lighting throughout that will make you want to dance! The remodeled kitchen and bathroom add a touch of modern elegance, while vinyl replacement windows ensure energy efficiency. Ready to entertain? The spacious layout is ideal for gatherings, and with all appliances included, hosting is a breeze. Plus, with a new roof in place, peace of mind comes standard. This home also comes with a detached garage perfect for all your DIY projects or storing your favorite wheels. Don't miss your chance to make this budget-friendly gem your own. Move-in ready and waiting for you to call it home. Schedule your showing today!
$259,900
1205 Columbia Fort Wayne, IN 46805
View additional info
Welcome to the charm of this brick home on the National Register of Historic Places. This quality built home in the Lakeside Park Addition has over 2500 square feet with 3 possibly 4 bedrooms and 2 full baths. Boasting a prime location in the '05, just minutes from downtown, Lakeside park, Headwaters Park, the Coliseum, Parkview hospital and the scenic River Greenway, this gem is a testament to timeless beauty and convenience. Step onto the beautiful and spacious covered front porch, inviting you into a world of warmth and character. Newer custom windows, kitchen cabinets, stainless steel appliances and tile floor. Every room has been freshly painted with high ceilings, hardwood flooring and trim on the main level and 6 panel doors. Beautifully stained archway in the living room, original swinging door from the dining room to the kitchen and original front door. Spa inspired full bathroom upstairs with a full bathroom on the main level. 2 stained glass windows in bedrooms upstairs. Newer 90% energy efficient furnace. A 2 car detached garage with a fenced in back yard.
$795,000
13714 Aslan Fort Wayne, IN 46845
View additional info
Absolutely Stunning home with nearly 3800 sq. ft. featuring 5 bedroom and 4 baths on nearly a Half Acre lot with Irrigation. You will love the use of space in this home with 3 separate Living Areas plus a Fitness Room. The Great Room and Kitchen Open Concept allows everyone to feel included and yet there are plenty of spaces to retreat to when privacy is desired. The Chefs Kitchen features a Large Quartz Top Center Island with Breakfast Bar. The GE Stainless Appliances are Built In and Included with the Sale. You'll love the Gas Range Cooktop with Custom Cabinet Hood and Tiled Backsplash. Around the corner is Custom Locker Area with Cubbies and a hallway with a "wall of built in cabinets" for storage that are functional yet aesthetically pleasing and fit perfectly into the design of the home. The Owners Suite is on the Main Level and features a Large Private Bath with Dual Vanities, Walk-In Tiled Shower and Trayed Ceiling. There is also a Second En-Suite Bedroom with a Private Bath on the Main Level plus another Bedroom that could be a Den. The Upper Level has Two Additional Bedrooms plus a Large Loft Style Living Area and a separate Fitness Room. The Floored Walk-In Attic is 21x18 providing 378 sq. ft. of Easy Access Storage - no rickety pull down stairs in this home. The 27x34 3 Car Garage offers all the room you'll need. The Outdoor living space has a Fenced Yard and a 18x13 Covered Veranda. Other features include: Dual Zone Climate Control, Anderson Windows, Hard Surface Flooring on the Entire Main Level, Professional Landscaping, Solid wood Doors, Soft Close Cabinets. Average utilities for a family of 8 are: Elec $175/mo, Gas $100/mo, Water/Sewer $175/mo. The Quality and High Level of Care of this home is evident the moment you walk in.
$320,000
3735 Oakhurst Fort Wayne, IN 46815
View additional info
Same meticulous owners for 33 years! Move-in condition! 4 BR, 2 1/2 BA , two story w/finished basement. Excellent curb appeal w/attractive Stone & cedar front . Well landscaped fenced yard. This home was a builders own personal custom home. (see attached list of extras & numerous updates). All appliances remain. Very low Electric ($77/month average) and Gas ($67/ month average) due to 2X6 construction and R-19 wall & R-38 ceiling insulation.
View additional info
Welcome home to this newly remodeled property! This CUSTOM built Ranch on full finished daylight basement offers 3,330 square feet of living space with 4 BR, and 3 Full Baths. The Great room w/ transom windows and direct vented fireplace. An adjoining room connects to the kitchen is ideal for formal dining/den. Ceramic tiles in kitchen, all bathrooms and main-floor laundry room. The kitchen is spacious with a generous island and dining area, ample cabinet storage, built-in desk and a pantry. All appliances stay with the house and are brand new. Spacious laundry room with utility sink is right off the garage. The large master suite features double granite vanity, jetted tub, shower and large wic. The other BR feature large closets and ceiling fans. The basement has lots of room for entertaining and relaxing. Plenty of storage in the utility room with built in shelving. Located in a Quiet Neighborhood of River Bend Bluffs off Dupont Rd, Convenient to I-69, Shopping, Parkview Hospitals. Neighborhood has a pool and tennis court.
View additional info
Welcome home to this recently updated Sawmill Woods Condo! Move-in ready townhouse unit offering 2 Bedrooms, 1.5 Baths. New AC in 2019! Recent updates include: freshly painted interior, new flooring in great room, stairs and bedrooms. Dining area w/sliding door to the patio, great Room w/vaulted ceiling & fireplace, galley Kitchen and half Bath on the main level. Two Bedrooms upstairs and a Full Bath w/double sink vanity. You'll love the quiet cul-de-sac with 1 car attached garage. Sawmill Woods offers many common amenities including association swimming pool, tennis courts and clubhouse. Great location close to the YMCA, trail access, Shoaff Park, grocery, restaurants, PFW & Ivy Tech. Schedule your showing today!
$319,900
7106 Hartzell Fort Wayne, IN 46816
View additional info
This charming house offers a country setting on almost one and a half acres of land. With three bedrooms and three full baths, it provides ample space for a family or guests. The house boasts a brand new large kitchen with quartz countertops and all new appliances, making it a perfect space for cooking and entertaining. The flooring has been upgraded with new carpet and vinyl plank floors throughout, while the interior has been freshly painted, giving it a clean and inviting feel. Additionally, the house features a pole barn for extra storage and a three-season room, where you can enjoy the outdoor views in comfort. Don't miss the opportunity to make this beautiful house your new home!
$475,000
9989 Gala Fort Wayne, IN 46835
View additional info
Welcome to Bob Buescher Homes newest custom built 1 story home on a slab. This home is newly completed and staged for your viewing. Please note: the final grade will be completed, and the yard will be seeded as soon as weather permits. As you enter the dwelling the viewer will quickly appreciate the cathedral ceiling, which presides over the great room, kitchen, and dining area. This feature both heightens and illuminates the open space. The expanse of the living room and dining room wall is filled with beautiful glass windows, which provide the home with an abundance of natural light. The great room is anchored by a stylish gas fireplace and the custom kitchen features hand crafted cabinets by Zehr, Quartz countertops, a 3X7 island, and a walk-in pantry. This home has a full kitchen appliance package; all appliances fall under their manufacturer's warranty. The primary bedroom suite is just off the great room and it's adjoining primary bathroom displays a double vanity with a cultured marble top, private water room, tile walk-in shower, and a generously sized walk-in closet. This home is a split bedroom floor plan and bedrooms #2 & #3 are both generous in size. In total, there is 1,995 square feet of livable space, 3 bedrooms, plus an office/den, 2.5 bathrooms, and a 3 car garage with 863 sq ft of space. Heading out back, you can relax on your open covered porch and enjoy the tree line view, all while creating long lasting memories with the ones you love. Orchard Hills is located just off Wheelock and Eby Rd. It is close to I-469, Parkview North, shopping, and restaurants. All new Bob Buescher Homes receive our 1 year express warranty on workmanship, which begins at closing; and we offer orientation to all new home owners prior to closing. Landscaping is the responsibility of the new homeowner.
View additional info
Exciting Opportunity! Nestled near downtown Fort Wayne, this home boasts recent upgrades including new countertops, carpet, exterior enhancements, and a furnace installed in 2023, along with a water heater added in 2022. Ideal for investors or first-time buyers, the property offers 2 bedrooms and a bathroom upstairs, complemented by a flexible room on the main level perfect for an office. Embrace the ample backyard space, ripe for a potential garage addition. With just a touch of TLC, this house will evolve into your dream home. Property sold 'AS IS'
