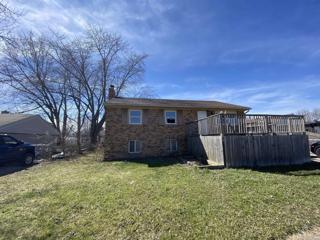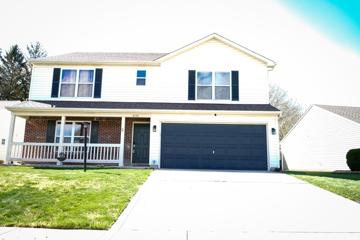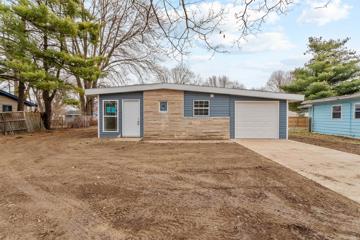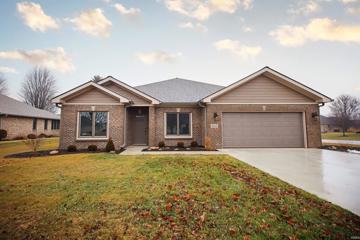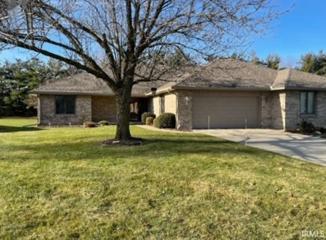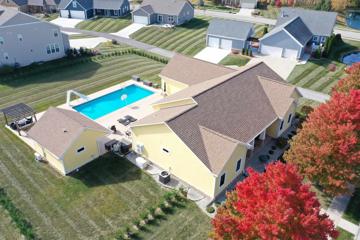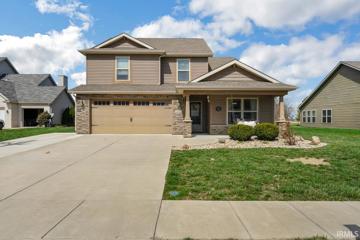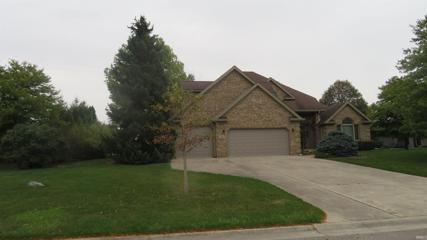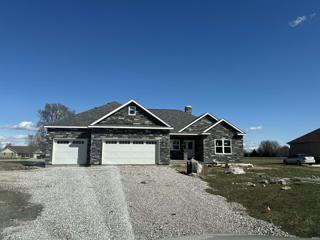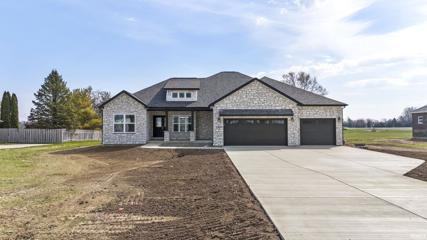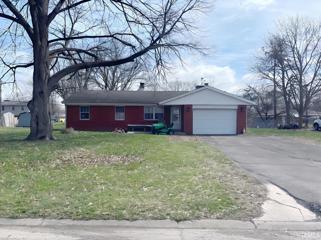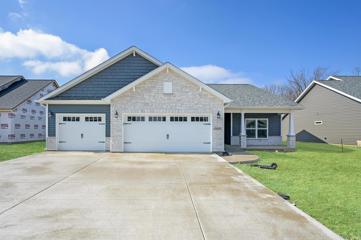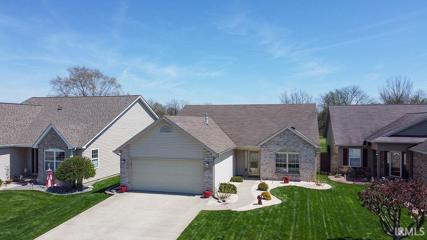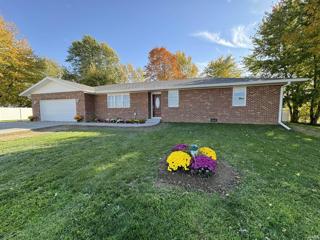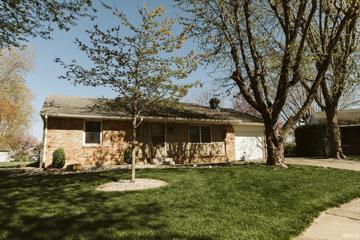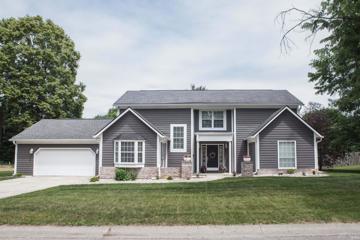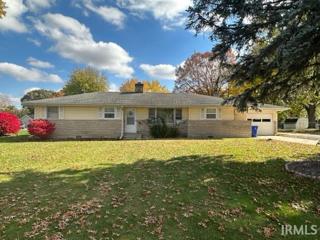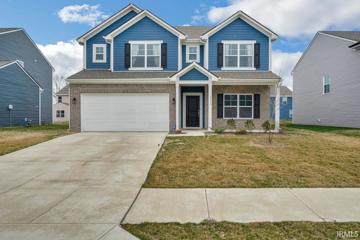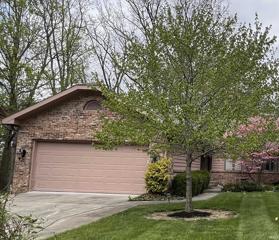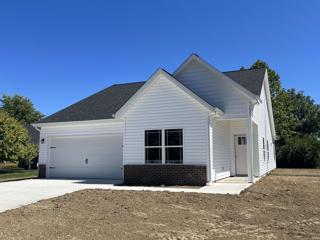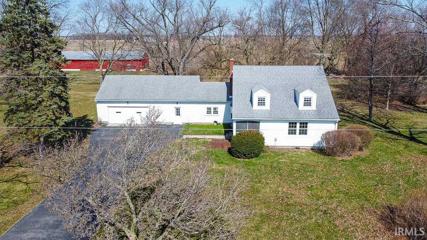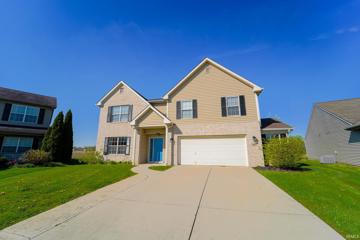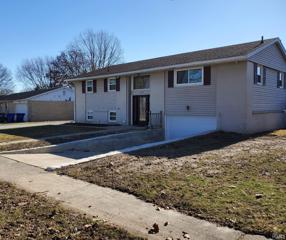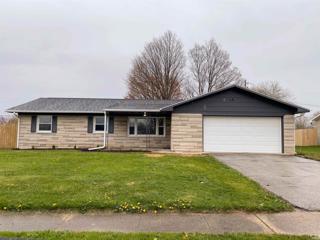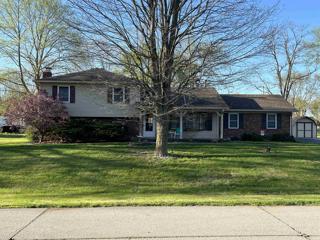Sharpsville IN Real Estate & Homes for Sale
The median home value in Sharpsville, IN is $247,000.
This is
higher than
the county median home value of $132,349.
The national median home value is $308,980.
The average price of homes sold in Sharpsville, IN is $247,000.
Approximately 76% of Sharpsville homes are owned,
compared to 15% rented, while
7% are vacant.
Sharpsville real estate listings include condos, townhomes, and single family homes for sale.
Commercial properties are also available.
If you like to see a property, contact Sharpsville real estate agent to arrange a tour today!
Learn more about Sharpsville.
We were unable to find listings in Sharpsville, IN
$79,000
5407 Wea Kokomo, IN 46902
View additional info
Dirty old house just across the way from Taylor Elementary School. While it has 3 bedrooms, 1 1/2 baths, a basement fireplace, and a 2 car detached garage, it isn't much and needs more than just soap and water to bring this home back to it's glory.
$285,900
3154 Springwater Kokomo, IN 46902
Open House:
Sunday, 4/21 1:00-2:30PM
View additional info
The newly available dream home boasts a spacious 3072 sq ft of living space, including three spacious bedrooms and two and a half modern bathrooms. The heart of the home features a newly renovated kitchen with sleek granite countertops and fresh cabinetry, complemented by a versatile 24x14 multi-flex room. The open concept design seamlessly connects the family and living rooms to the expansive eat-in kitchen. Upstairs, the comfort continues with walk-in closets in each bedroom and an extra bonus - a 15 x 15 loft space accompanied by two full bathrooms. This home is a perfect blend of luxury and practicality, designed for those who appreciate fine living.
$129,900
5008 Wea Kokomo, IN 46902
View additional info
Welcome to Your Dream Home! This stunningly renovated 3-bedroom home seamlessly blends elegance with functionality. Situated in the heart of Kokomo, this property has undergone a complete transformation, ensuring every inch resonates with contemporary charm and comfort. A new kitchen, with Granite countertops, complemented by beautiful tile flooring. New paint and drywall throughout the home, a bathroom featuring a tiled shower, new vanities, and all-new fixtures that elevate your daily routines into a spa-like experience. With the installation of a new HVAC system, you can ensure your home is a haven of comfort no matter the season. Completing this renovation is the addition of a brand new one-car attached garage, providing convenience and security for your vehicle and additional storage needs. Don't miss the opportunity to own this beautifully renovated property!!
$344,900
4144 Colter Kokomo, IN 46902
View additional info
Brand New Monroe Custom home. 2 Bedroom, 2 Bath Condo. Luxury living and maintenance free. Beautifully designed & landscaped in desirable Terrace Meadows. This condo has it all.
$329,900
4103 Colter Kokomo, IN 46902
View additional info
Dreaming of a calmer lifestyle? Maybe just one level full of gracious living built on a crawl space? Nestled in a warm friendly neighborhood? No lawn "work"? Well, we may just have the answer for you! Take a short ride to Colter Dr & be prepared to be impressed! All brick condo with almost 2000 sq ft, a 2 car attached garage with pull down storage area, 3 bedrooms, 2 full baths both with walk-in showers, a large applianced kitchen with eating area & center work island, a Great Rm with vaulted ceiling & brick gas fireplace which opens to a Sun Room with numerous casement windows that could be your "study"! So all that's left to say is "WELCOME HOME & ENJOY!!"
$550,000
243 Bridgewater Kokomo, IN 46902
View additional info
Improved Price!! Gorgeous ranch home w/finished basement & a Pool House that has a bath with shower! With over 2,000 sqft of main level space, this open floor plan home boasts 9ft & 10ft ceilings; a Deluxe chef's kitchen complete w/under cabinet lighting, double ovens & pot filler; heated & cooled fully finished garage w/showroom New Age flooring; heated pool w/auto-lock cover, robotic pool cleaner & water slide! Main floor has 3 beds- one is used as office/flex room. Primary bedrm suite on the main w/jacuzzi tub, separate shower, walk-in closet. Bsmt has full kitchen, 2 bdrms & family rm. Half bath off laundry rm has pocket door! Note the spectacular, professional landscaping. There's even a whole house generator and so much more! See the attached Features and Info Sheet.
$369,900
3205 Crooked Stick Kokomo, IN 46902
View additional info
Welcome to your dream home nestled within the highly desired neighborhood of The Greens at Wildcat, overlooking the lush greenery of hole number 5 at the esteemed Wildcat Creek Golf Course. This captivating 4-bedroom, 2-story residence features over 2,200 square feet of meticulously crafted living space. As you enter the main level, where the master suite awaits with its indulgent amenities including a sprawling walk-in closet, ceramic walk-in shower, raised double vanities, and a tray ceiling. The heart of the home, the spacious kitchen, beckons with its gleaming granite countertops, complemented by staggered kitchen cabinets crowned with exquisite molding, and enhanced by the warm glow of over and under cabinet lighting. Equipped with stainless steel appliances, culinary delights are effortlessly prepared in this beautiful kitchen. Entertain with grace in the dining room or utilize it as a den, its charm accentuated by double doors and a tray ceiling. Unwind by the warmth of the gas fireplace in the expansive great room, where gatherings are illuminated by the natural light streaming through generous sized windows. Ascending the staircase, discover three additional bedrooms and a versatile loft area, providing ample space for relaxation and recreation. With its prime location on the Wildcat Golf Course and within the esteemed Western Schools district, this residence embodies the perfect fusion of elegance, comfort, and convenience. Embrace the lifestyle you deserve in this unparalleled sanctuary of sophistication and charm.
$439,900
4224 Coventry Kokomo, IN 46902
View additional info
Newly updated home in Western Schools. Great location in Cotswold Hills Subdivision. Four bedrooms, possibly five plus an office on the main level. Beautiful hardwood trim, crown moldings and solid wood doors. Owner's suite on the main floor features a tray ceiling, walk-in closet, a bathroom with double sinks and a jetted garden tub. The shower and toilet are in their own room off the bathroom. Upstairs there is another large bedroom with vaulted ceiling and en-suite bath. The large bedroom over the garage has an attached den (could be 5th bedroom) with a walk-in closet and shares a Jack n' Jill bathroom with the third bedroom. Multiple storage and linen closets throughout the home . The kitchen features a 15' quartz island and counter tops. Perfect for the baker or entertaining. Plenty of cabinets and a walk-in pantry. Open to the kitchen is a large dining area with vaulted ceiling and a 16x16 sitting room also with vaulted ceiling and many windows. Update vinyl plank flooring on the main level. The two story family room offers lots of light with large windows and a cozy gas fireplace. The formal living and dining rooms are at the front of the home as you walk in the foyer. Mature trees and lovely landscaping gives privacy and great curb appeal. Behind the office is another 1/2 bath and the laundry room that leads into a finished and heated 3 car garage. Large back deck with a rural view.
$459,000
4378 S 200 West Kokomo, IN 46902
View additional info
In Cotswold Hills, the Ashlee III floorplan by Kirakoffe Homes stands, shell complete. this home offers you the opportunity to choose your finishes for the interior. A 3-bed, 2.5-bath ranch, 2050 sq. ft. to craft your vision. Covered porch and back patio, den, cathedral ceiling, fireplace and 3 car garage. Personalize your finishes, your home, your life.
$479,800
4356 S 200 West Kokomo, IN 46902
View additional info
Welcome to your very own BRAND NEW Kiracofe home! This exquisite 4-bedroom, 3.5-bath ranch spans an impressive 2436 sq ft, and was thoughtfully designed to create an atmosphere of comfort. The heart of the home is undoubtedly the gourmet kitchen with granite countertops, stainless steel appliances, and Dove Tail/Soft Close drawers on all cabinets (and vanities!) adding a touch of luxury and convenience. The master suite is a true haven. It features an en-suite bathroom with a custom walk-in shower, a double vanity, and a spacious walk-in closet. Don't forget about the sunroom, which offers a peaceful retreat ideal for enjoying a morning cup of coffee or unwinding after a long day. To top it all off, the home boasts a spacious 3-car garage, perfect for vehicle enthusiasts or those in need of extra storage! This property is not just a house, it's a home that has been meticulously crafted with attention to detail and an emphasis on quality. Whether you're hosting a family gathering or enjoying a quiet evening, The Mattyson III by Kiracofe Homes provides the perfect backdrop for a life well-lived!
$179,000
3800 Orleans Kokomo, IN 46902
View additional info
Get ready to fall in love with this charming home! With 3 beds, 2 baths, and 1,176 sq ft of living space, this property offers the perfect blend of comfort and style. The spacious living area is perfect for relaxing or entertaining guests. Outside, you'll find a lovely yard, perfect for enjoying the outdoors.
$394,900
2155 Maple Leaf Kokomo, IN 46902
Open House:
Sunday, 4/21 1:00-3:00PM
View additional info
JUST COMPLETED.....Majestic Homes offers the SANGRIA floor plan in Western Schools in NEW AUTUMN WOODS SD. BRAND NEW one story home offers convenient and easy living. Beautiful stone and vinyl exterior this home offers large Great Room with trayed ceiling in Great room and large open kitchen with flush bar island for everyday eating along with dining area. Stainless steel appliance package. Master bedroom with master bath offering large tiled walk in shower, double vanity, along with extra large walk in closets. Two additional bedrooms and full bathroom at other side of house. 13x23 Covered Porch in back for watching deer and wildlife in wooded area behind house which backs up to pond. 3 car garage.
$289,900
3666 Meadow View Kokomo, IN 46902
View additional info
Overlooking hole #14 on the prestigious Wildcat Creek golf course, you will fall in love with this beautifully updated condo! As you step in, you will be greeted by a large foyer, a split-bedroom floorplan, and an open-concept kitchen/living room featuring vaulted ceilings and lots of natural light! The eat-in kitchen boasts white cabinetry, stainless steel appliances, subway tile backsplash, granite countertops plus a walk-in pantry. The kitchen opens to the spacious living room perfect for hosting family and friends. The corner gas fireplace creates a cozy atmosphere for those chilly evenings. The master en suite showcases vaulted ceilings, an attached bath with a new twin sink vanity, stand-up shower plus a large, walk-in closet. Outside you can relax and enjoy your morning coffee on the covered, tiled patio and take in the beautiful golf-course views. With a heated garage, manicured lawn, sprinkler system and beautiful landscaping, this home is move-in ready with immediate possession! Updates include: New carpet and fresh paint throughout. Furnace, A/C and Water Heater all new in 2020. HOA fee is $90/month and includes lawn care and snow removal.
$280,000
5263 E 300 South Kokomo, IN 46902
View additional info
A must see! Fabulous "Newly Constructed" brick home. 3 bedroom and 2 full bathrooms. High-end efficiency HVAC and water heater. Stainless steel appliances. Country setting, yet only 5 minutes to shopping and restaurants, good commute between Kokomo, Tipton and Marion. Solid hardwood floors, solid interior doors, lots of storage, deck across entire back of house, fenced lot great for entertainment. Adorable insulated kids play house, fully fenced back yard. Too many pluses to mention!
$184,900
200 Cypress Kokomo, IN 46902
View additional info
Unique property conveniently located in Vinton Woods, nestled on the back of a cul-de-sac. Freshly painted main floor offers a fresh palette, updated flooring, large eat in kitchen with tons of cabinetry and a large island, a spacious laundry room, 2 bedrooms and a full bath. The partially finished full basement has an additional living space, office/3rd bedroom, full bath, and a storage area. Additional storage in a dream 24x38 detached garage, that is partially insulated and ready to be tailored to your use!
$398,000
5000 Gettysburg Kokomo, IN 46902
View additional info
Great Western School Corp area home featuring 5 incredible bedrooms and 3.5 baths, as well as a finished basement, above ground pool, stamped concrete patio deck, hot tub, and a great pool house, as well. Primary bedroom suite is on the main level, as well as an additional bedroom, and then are three more bedrooms upstairs. Many updates including the roof in 2018, Furnace in 2019, Kitchen Flooring and Countertops in 2020, New light fixtures and freshly painted in 2022. New Pool Pump in 2022. Back yard deck and fence painted and also the water heater replaced in 2023.
$159,000
3020 Garden Kokomo, IN 46902
View additional info
This ranch-style home features 3 bedrooms, 2 bathrooms, and beautiful hardwood flooring throughout. The cozy fireplace in the living room is beautifully complemented by the exterior stonework, creating a charming and seamless design feature. Just off the kitchen, you'll discover a convenient laundry room and a bathroom. Step out onto the back porch to enjoy outdoor living. An added bonus is the detached 2-car garage, complete with 2 heaters, shelving, and cabinetry for all your storage needs.
$354,900
3316 Somers Kokomo, IN 46902
View additional info
Welcome to this exquisite, newly constructed home! Built in 2022 with the Cooper floorplan, this home features a spacious layout, high ceilings, and stylish finishes. This house offers a perfect blend of comfort in a modern setting. Enjoy the open concept living area and stunning kitchen with granite countertops. stainless steel appliances & island with breakfast bar. Featuring an attached 2 car garage, 2 ½ baths, and 5 bedrooms, each with a walk-in closet! Whether you're a growing family, or just looking for more space, this home is ready for you to make it your own!
$329,000
3275 Woodhaven Kokomo, IN 46902
View additional info
Highly sought after condo in Woodhaven Villas! This beautiful 2750 square foot condo presents a large great room with vaulted ceilings and a custom fireplace, nice kitchen with a breakfast bar, dining room, den, the master suite with a gorgeous, recently remodeled, custom bath, and a walk-in closet, an additional bath and hardwood floors throughout. The laundry room with a pantry, and the 2 car garage complete the main floor. The fully finished, walk-out basement has a large family room, a bedroom with en-suite bath, a large room that would be great for a theater room or 3rd bedroom, and a large storage room. Enjoy one of the best views in the neighborhood of the golf course and woods along with frequent wildlife sightings from the upper and lower decks. Carefree, gracious living awaits the next owner!
$272,900
3238 Frances Kokomo, IN 46902
View additional info
Brand new stand alone Citation-built condo offering 1513 sq ft of open concept, living space! The Ashland floor plan features 2 spacious bedrooms and 2 full bathrooms, large great room with tray ceilings, and fully applianced kitchen with gray cabinets, quartz countertops, tile backsplash, and island with breakfast bar seating. Primary bedroom suite offers large walk in closet, ensuite full bathroom with twin vanity sinks and stand up shower. Sunroom addition provides extra space for entertaining and opens to a nice back patio. No need to worry about storage for a mower or snow blower, because the association provides lawn care and snow removal-All of this on over a half acre lot on a cul-de-sac and 2 car attached garage. Convenient access to many amenities nearby.
$320,000
6070 E 300 South Kokomo, IN 46902
View additional info
Fall in love with this charming cape cod nestled on over 3.5 park-like acres of peace & tranquility! Enjoy your morning coffee or take in the amazing sunsets from the screened porch or large bay window in the dining room. The main level features original hardwoods, high ceilings and two bedrooms which includes a master suite. The inviting kitchen is complete with farm-style cabinets and a pantry. Connected to the kitchen you will find a large utility/laundry room, spacious workroom/shop plus an oversized 2-car attached garage. Upstairs brings you a third bedroom or a flex room for crafting or play. There is also another room that can be used for storage or turned into a 4th bedroom by adding a closet. The outdoors boasts mature trees, a livestock barn and a small outbuilding for even more storage. Move-in ready with immediate possession!
$420,000
2027 Wesmar Kokomo, IN 46902
View additional info
Discover the perfect blend of comfort and style in this stunning 5 bedroom, 3 bathroom residence in a serene cul-de-sac setting. This home boasts new flooring and fresh paint throughout, offering a bright and inviting atmosphere, with three spacious living areas, including a large main floor room adaptable to your lifestyle needs. There's plenty of space for gathering relaxation and productivity. Enjoy the convenience of walk-in closets in every bedroom, providing ample storage for all your needs. Outside, a new deck awaits, ideal for outdoor enjoyment. Don't miss your chance to experience the luxury and versatility of this impeccable property!
$254,000
1822 Cadillac E. Kokomo, IN 46902
View additional info
Spacious and updated, this home offers abundant space for family, friends and fun. Host your first summer cookout and gathering around the beautiful in-ground pool! Inside you'll find gorgeous hardwood floors just refinished, Bluetooth controlled LED baseboards, new waterproof laminate flooring in the kitchen and entry, and dual stairs to the lower level. All windows were updated in 2021, Furnace/washer & dryer new in 2023 and the new refrig is on its way. The lower-level full bath was a recent upgrade. Yes, this home also features a 220 EV CHARGER on the 2nd driveway and leaf filter gutter guards. However, not to be outdone is the new amazing security system. Security cameras stay and all is controlled by a free app download and viewed on your smart tv and phone! Located near Mohr Park and many other amenities, you will want to make this your new home!
$210,000
1704 W Cadillac Kokomo, IN 46902
View additional info
This stunning and completely remodeled 3 bedroom 2 bath stone home with attached 2 car garage provides just over 1,500 square foot of pure happiness! 2024 upgrades include: refinished original hardwood floors, new light fixtures inside and out, new shower surround with new vanities, new appliances with a state of the art kitchen sink, new cabinets, new tile flooring in bathrooms and kitchen and new carpet in living room. This corner lot provides a large fenced in back yard just minutes away from shopping and entertainment. Donât miss your chance to call this beauty your home!
$189,900
3200 Oxford Kokomo, IN 46902
View additional info
Looking for a 4 bedroom home of your own? This 1930 sq ft home may be just what you need! Tri-level floorplan offers 3 bedrooms and 2 full baths upstairs, Kitchen and living room on the main floor, and 4th bedroom, laundry and family room on the lower level. There is a 1/4 bath off the laundry room. Toilet was removed years ago, sink still remains. Currently used as storage. Kitchen and full hall bath have been updated in recent years. Home does need some updates such as flooring and paint, but offers a fenced in yard on about a 1/2 acre. Two storage barns and an attached garage, nestled in a quiet neighborhood. Inspections welcomed, home being sold as-is, home warranty included for new owners.
