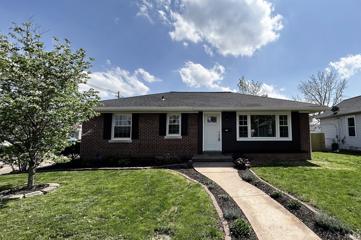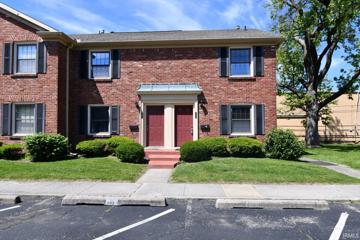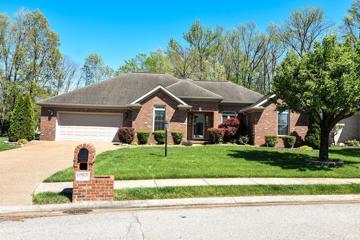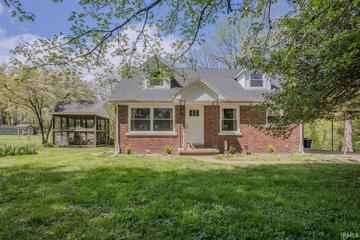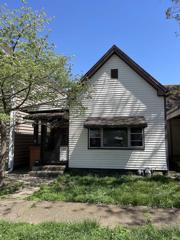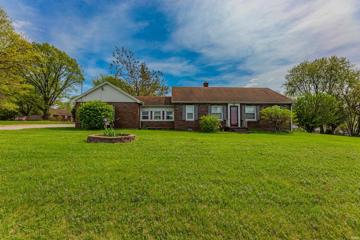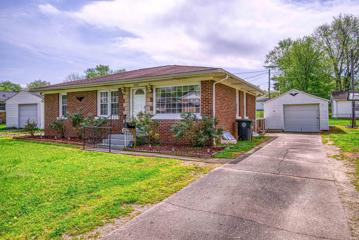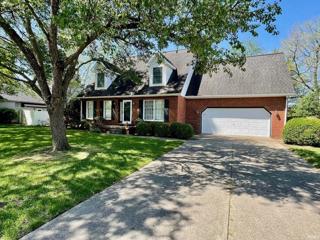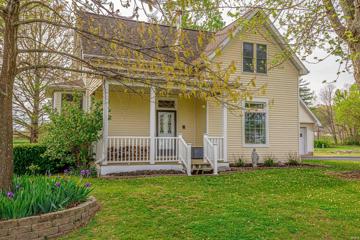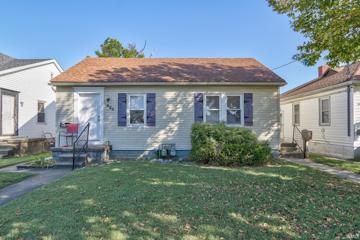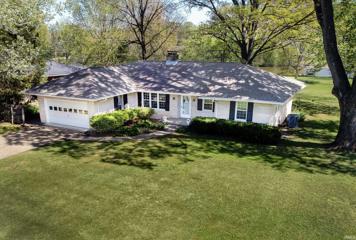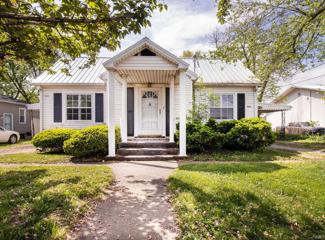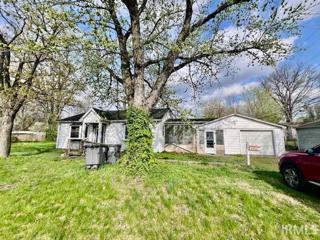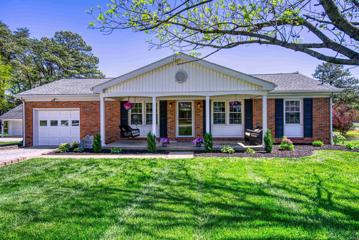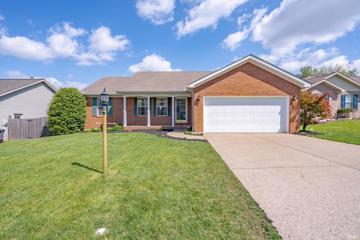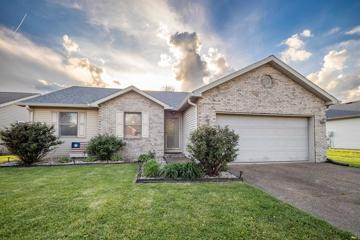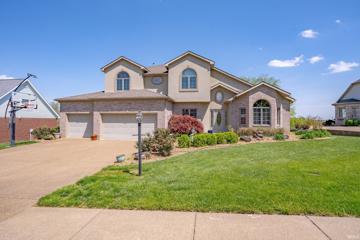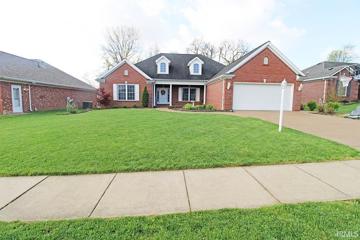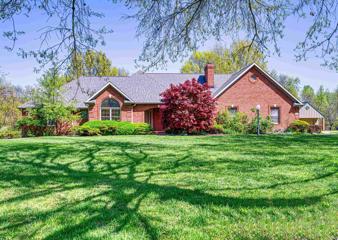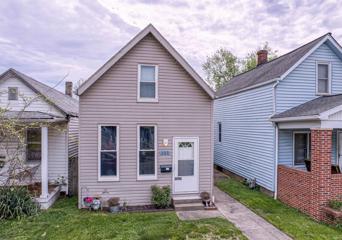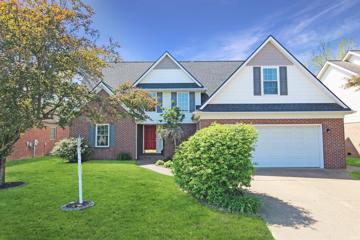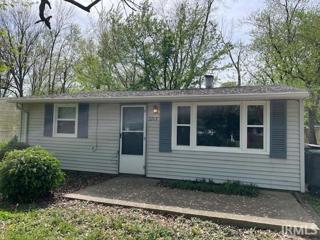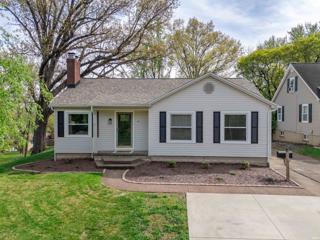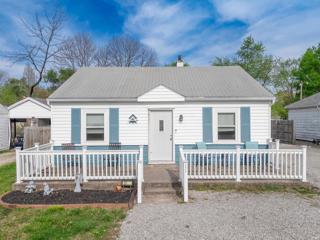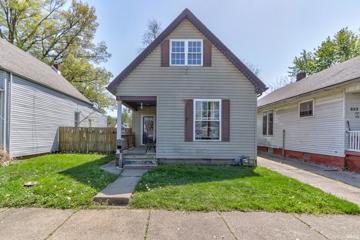Evansville IN Real Estate & Homes for Sale
283 Properties Found
The median home value in Evansville, IN is $190,000.
This is
higher than
the county median home value of $172,974.
The national median home value is $308,980.
The average price of homes sold in Evansville, IN is $190,000.
Approximately 49% of Evansville homes are owned,
compared to 39% rented, while
12% are vacant.
Evansville real estate listings include condos, townhomes, and single family homes for sale.
Commercial properties are also available.
If you like to see a property, contact Evansville real estate agent to arrange a tour today!
Learn more about Evansville.
$195,000
1921 E Michigan Evansville, IN 47711
View additional info
Move right into this completely remodeled 4 bed 2 bath brick ranch on the east side. The freshly laid landscape leads you right into the home and upon entering into the living room you'll notice the new flooring laid throughout the home. 3 bedrooms and 1 bath on the main level. The kitchen with brand new stainless steel appliances and dining area with a cute corner hutch original to the home. Heading down to the full finished basement you'll find the 4th bedroom conveniently next to the full bath, also a bonus room and family room. Outside is a fully fenced backyard that leads to the oversized 3 car garage. Recent updates per seller is roof in 2019, water heater 2023, all new flooring and paint throughout the house and brand new appliances. Inspection has been done and repairs have already been completed!
$110,000
101 Hampton Evansville, IN 47715
View additional info
COZY 2 BEDROOM ONE AND HALF BATH, CENTRALLY LOCATED CONDO IN GATED COMMUNITY WITH PRIVATE POOL FOR RESIDENTS. NEW LVT FLOORING AND NEW WATER HEATER 2024, A/C 2022. LAUNDRY CLOSET INCLUDES STACK WASHER AND DRYER UNITS. PRIVATE FENCED IN BACK PATIO. ASSOC FEES INCLUDE WATER,TRASH, SWIMMING POOL, EXTERIOR MAINTENCE AND PARTY HOUSE PERFECT FOR FAMILY GATHERINGS.
View additional info
Welcome to your dream home! Impeccable 3-bedroom, 2.5-bathroom brick ranch with quality carpentry throughout. As you enter a foyer is decorated with beautiful arched doorways and tall ceilings. The spacious great room, featuring crown molding, 10ft ceilings, and cozy gas fireplace is warm and comfortable. To your left make the most of the dining space that could easily be a playroom or office, featuring a cathedral ceiling and newer LVT floor and pretty light. Flowing from the dining area is the heart of the home. Kitchen, complete with a corner pantry, Samsung black stainless gas range/oven, dishwasher, microwave (2017), ample counter space, tile floors, and a raised bar for casual dining. Adjacent to the kitchen is a generously sized breakfast nook, offering access to the spectacular sunroom. From here, soak in breathtaking views of the private .35 acre backyard bordered by mature trees and a neighboring pond. The split bedroom floor plan offers both privacy and function. On one side of the home, you'll find two bedrooms, one featuring a vaulted ceiling, both with LVT flooring, and a large full bath in-between. On the opposite side retreat to the master suite with a spacious 16x16 layout, a unique shaped lighted tray ceiling creates a great space. Treat yourself to the attached full bathroom, with walk-in closet, double vanity, and a walk-in shower. Just off the attached 2.5-car garage, the convenient laundry room with a half bath and cabinets provide storage and folding space. Step outside to your private .35-acre lot, where you will appreciate the calm of the tree-lined backyard and relaxing lake views. Entertain on the 14x13 patio, equipped with a natural gas hookup for your grill, perfect for hosting summer barbecues or enjoying quiet evenings. Additional features include an irrigation system with 6 zones, ensuring your lawn stays plush year-round. Don't miss the opportunity to make this exceptional property your forever home! New sump pump 2021, water softener and freshly painted.
View additional info
Welcome home to this updated home in Darmstadt! Featuring 3 bedrooms, 2 bathrooms, all situated on over an acre! The inviting entry leads to a bright living room with hardwood floors. The main leave features 2 generous sized bedrooms, and a full bathroom. The kitchen has updated cabinets, countertops, appliances, and flooring. Upstairs you will find a large bedroom, currently used as the primary bedroom. There is a half back and walk in closet as well. Downstairs is large, and has recently been waterproofed by Healthy Spaces, and new floors installed. There is ample amount of storage space as well! Updates per seller include: roof 2019, HVAC 2019, Water Heater 2021, updated electrical, complete waterproof basement.
View additional info
This 2 bed, 1 bath home is looking for a FRESH start. Has parking in the back and partial fenced yard. There is space for a 1/2 bath here too! Roll up your sleeves and check this out before this opportunity is gone! Sold As-Is.
$175,000
3001 Lynch Evansville, IN 47711
View additional info
Welcome to this charming brick ranch nestled on a spacious 3/4-acre lot, offering a perfect blend of comfort and convenience. As you enter, you're greeted by a large living room, providing ample space for relaxation or gatherings with loved ones. The living room is conveniently accessible through an enclosed breezeway, directly connected to the attached 2-car garage. The adjacent eat-in kitchen offers a cozy atmosphere for enjoying meals. The generously sized bedrooms boast large closets, providing plenty of room for personal belongings. Additionally, this home offers the convenience of a full bathroom, ensuring comfort for its residents. For added versatility, a partially finished attic space provides excellent storage options, while the unfinished basement offers potential for customization and expansion to suit your needs. Outside, the expansive lot provides abundant space for outdoor enjoyment, whether it's gardening, entertaining, or simply enjoying the natural surroundings.
$145,000
4108 Western Evansville, IN 47720
View additional info
WEST TERRACE SUB-Brick ranch with 3 bedrooms, 1 bath home located in a quiet subdivision just a few minutes from local shopping, nearby schools, churches, etc. Full partially finished waterproofed basement. Beautiful paned replacement windows, maintained HVAC, newer water heater along with hardwood floors under the carpeting. There is a detached garage along with fenced backyard. AHS 1 Year Home Warranty also included for one's peace of mind. This property is being sold in "AS IS" condition with no AS IS Addendums accepted. It's a bargain at this price.
$309,000
301 Wilson Evansville, IN 47715
Open House:
Sunday, 4/21 12:00-1:30PM
View additional info
Welcome to this fabulous East Side Evansville Cape Cod style home. Inside, discover a spacious office with stunning window views, complemented by a generously sized dining room seamlessly connected to the kitchen. The kitchen features ample white cabinets, and abundant counter space, while the adjacent breakfast nook area leads to a large family room with a wood-burning fireplace. Don't overlook the convenience of the strategically placed half bath on the main level. Upstairs, enjoy an extra-large open bonus room and a full bath, along with two spacious bedrooms and a luxurious primary suite featuring a separate shower, whirlpool tub, and a spacious walk-in closet. Step outside to the huge deck overlooking the vast privacy-fenced backyard with a yard barn, perfect for outdoor entertainment and relaxation. Completing this remarkable property is a 2.5-car attached garage offering ample storage, cabinets. Experience the epitome of Eastside living in this meticulously maintained home, offering both comfort and functionality in a desirable location.
View additional info
Welcome to your dream country farmhouse retreat! This updated 3 BR 2 Full Bath Beautiful Country Farmhouse has endless possibilities, charm, and modern conveniences, and is located on 2 Acres with Newer 2 Car Garage with Workshop above, and Barn that was formerly a horse barn with Electricity! Spacious Rooms throughout, plenty of storage space. Main Floor has pretty Wood Laminate Flooring, the 2nd Level has gorgeous newer Hardwood Flooring. Living Room has a cute "Nook" perfect for reading or to showcase a Holiday Tree, and a warming wood stove, the Dining Room is a perfect space to gather or hang out, and can be a 2nd Family Room; the Kitchen has tons of newer Maple Cabinets, striking Tin Ceiling, Island with Granite Sink, and Stone Backsplash. The Master BR is located on the Main floor, next to the Full Bath with Step-In Shower. Upstairs are Bedrooms 2 and 3, another nice Living Space, and the 2nd Full Bath with Tub/Shower Combo. BR 3 has a Window Seat flanked by attractive Built-In Cabinets and Shelves. The newer Detached Garage has a fantastic Workshop on the 2nd Level, and the Quaint Red Barn. There is a lovely large patio area in back of the house, with breathtaking view of the surrounding fields. Everything in the home is tastefully done! Includes: all Kitchen Appl, all Blinds and curtains (except baby's room), Non-Split Logs. Excl: Ring Cameras, Split Logs, sandstone behind garage and large sandstone stairs between flower beds and patio. Don't miss this opportunity to make this beautifully appointed farmhouse yours!
$109,900
824 Negley Evansville, IN 47711
View additional info
Great investment opportunity on Evansville's north side! Each unit in this duplex is 592 square feet and offers 1 bedroom, 1 bathroom, a spacious living room, eat in kitchen, and an unfinished basement with laundry hook ups. Don't miss out on this great opportunity!
Open House:
Sunday, 4/21 12:30-2:00PM
View additional info
Beautiful LAKE PROPERTY for sale in âLakewood Hillsâ. Situated on 1 acre with spacious backyard where you can enjoy nature. Beautiful walking areas with tree filled lots, lake views, plus peace and tranquility. This home has been well keep and ready for new owners. Bedford stone on the exterior and per seller there are hardwood floors under carpeted areas. The home is located towards the back of the subdivision on a cul-de-sac. Large spacious kitchen is 20 x 11 and living room 21 x 14 overlooks backyard and lake . Living room offers built-ins to the left and right of the fireplace and large triple windows allowing for much natural light. Sunroom with closet was once heated and could easily be done so again if desired. It was once used as a 3rd bedroom. There are 2 large bedrooms, 1.5 baths, plus a dining room which includes a built-in china cabinet. Built in chest in hallway and in full bathroom for linens. The unfinished basement features washer/dryer hookup, lots of cabinets & shelving for extra storage space, also has workshop area and could be finished if desired. Home is estate and being sold in âas is â condition, but sellers have kept excellent records on the home. Roof 2017, a/c & furnace 2010, & replacement windows except for sunroom in 2006. Home is on city utilities & offers immediate possession. Freshly painted interior and cleaned. It is ready to be transformed into your dream home with cosmetic updates of your choice. All appliances included. Average utilities are 72.00 per month. Utilities have remained on while home has been un occupied. 24 hours response time to all offers, but sellers have the right to respond prior too.
$115,000
1019 E Columbia Evansville, IN 47711
View additional info
Great cashflow duplex with upside and a metal roof! Each unit is 1 bed, 1 bath. Tenants pay all utilities. Each unit has separate furnace, a/c, water heater, water, breaker box and lower level. Metal roof is 6 years old. Both units have a separate basement and off street parking. 1019 is currently leased, on a month to month lease at $650 per month. Garage not used by tenants.
View additional info
2 bed, 1 bath home nestled on a coveted corner lot, perfect for investors seeking a prime opportunity! Investor's Dream: Ideal for those looking to add to their portfolio or start their journey in real estate investment. Prime Location: Situated on a corner lot, offering both privacy and accessibility. Functional Layout: Thoughtfully designed with two bedrooms and a well-appointed bathroom. Attached Garage: Convenient one-car garage provides secure parking and storage space. Potential Galore: Unlock the potential of this property through renovation or rental income. Don't miss out on this rare opportunity to invest in a promising property with endless potential!
View additional info
Welcome to this park like setting that offers so much. There are 2 parcels and 2 tax cards totaling .84 acres. Home is pristine offering 3 bedrooms and 1.5 baths. Formal living room which leads to the dining area and nice kitchen with all the appliances. Leading to the beautiful sunroom which is heated and cooled with a beautiful lake view. (Seller does not own lake). Downstairs you have newly remodeled area for your large gatherings. One car garage attached to the home! Outside large 24x36 detached garage for extra parking and lots of storage. New water heater 2017, carrier furnace and air June 2020 and 50 year GAF roof April 2021 on home only, all per seller.
$229,900
2306 Jewel Evansville, IN 47711
Open House:
Sunday, 4/21 12:30-2:00PM
View additional info
This Updated North side ranch with a charming front porch welcomes you into an open floor plan with vaulted ceilings. Home has been refreshed with paint, new light fixtures, and new door handles/hinges. The large great room with new luxury vinyl plank flooring flows throughout the home. The great room opens to the dining area that is large enough for a table and hutch. The kitchen offers a breakfast bar for additional seating and appliances that are included. The countertops have been updated. The pantry is an added bonus for additional storage. French doors lead to the deck and backyard. A split bedroom design provides privacy for the owners of the home. Two guest bedrooms are located to the west of the home. One has double closets! The guest bath has been updated with a new vanity, fixtures and flooring. It is located between the bedrooms. The owner's suite is large with double closets and private en suite. A large back deck overlooks the newly fenced back yard for pets and outside entertainment. Garage is spacious offering an epoxy floor and man door. All of this and the seller is providing an AHS 1yr. Home Warranty($515).
$214,900
8506 Burch Park Evansville, IN 47725
View additional info
North Side! This appealing 3 bedroom/2 full bath ranch perfectly blends convenience and functionality. The kitchen is well appointed with abundant counterspace, breakfast bar, eat-in space, and is fully applianced including refrigerator and stove both new in 2023. Adjacent is the large living room with cathedral ceiling, electric fireplace, and doors to the patio. The split bedroom design provides for privacy with the primary suite featuring a roomy bedroom, walk-in closet, and ensuite bath with tub/shower combo. The secondary bedrooms on the other side of the home are both nicely sized with a full bath located conveniently between them. The garage with pull-down attic storage and spacious laundry room round out this cozy home. Out back is a yard perfect for the upcoming summer season with fully fencing, open patio with sun shade, Edison lights, above-ground pool (only 1 year old!) and shed set among the rose bushes and blackberries. Per sellers, roof is approximately six years old.
$515,000
2038 Duffers Evansville, IN 47725
Open House:
Sunday, 4/21 2:30-4:00PM
View additional info
This beautiful home is a must see located in Eagle Crossing Subdivision on the north side. The two story foyer opens to the great room featuring a double sided fireplace, 18' ceilings, tons of natural light and newer carpet. The eat in kitchen offers an abundance of white cabinetry, tiled backsplash, an island with seating, pantry, stainless steel appliances, and a large dining area overlooking the grounds. The formal dining room opens to the living room to provided endless opportunities for entertaining. The home office is spacious and features built-ins. The massive main level ownersâ suite features a second fireplace, two walk-in closets and an ensuite bath with double sink vanity and walk-in shower. The upstairs features 3 additional spacious bedrooms and a full bath. There is lots of storage space in this home and a 3 car garage. Outdoor enjoyment is easy with this home offering a deck with a retractable canopy and plenty of space to relax and enjoy the views. Sellers are offering buyers a $730 AHS warranty for Buyers peace of mind.
View additional info
Nestled at the end of a tranquil cul-de-sac in the esteemed Carrington Estates, this charming 4-bedroom, 2-bathroom full brick ranch offers over 2000 square feet of comfortable living space. The split bedroom design ensures privacy, while the soaring 9 ft tray ceiling adds a touch of elegance. The kitchen boasts sleek quartz countertops, ideal for culinary enthusiasts, while the master bathroom beckons relaxation with its inviting jetted tub. Step outside to the concrete patio in the backyard, perfect for enjoying the serene surroundings. Residents will appreciate the exclusive amenities of Carrington Estates, including access to private lakes and scenic trails. With its undeniable curb appeal, this home presents a wonderful opportunity to embrace luxury living in a coveted neighborhood.
View additional info
Situated on 2.58 +/- gorgeous acres on Evansvilleâs north side with 27x21 detached garage this full brick ranch with finished walk out lower level and oversized 3 car attached side load garage offers 3 bedrooms, 2.2 baths, and over 3,400 square feet. This floor plan offers a home office with custom built-ins and a great room with fireplace that is open to the kitchen. The kitchen offers an abundance of cabinetry, large island, and a large dining area with access to the newly installed deck overlooking the grounds. The ownerâs suite with new flooring offers a recently remodeled ensuite bath with walk-in shower, garden tub, updated vanity and commode, and a large walk-in closet. There are two additional main level bedrooms with new flooring and access to the full hall bath. The laundry with half bath and cabinetry is conveniently located off of the oversized garage with shelving. The finished walk-out lower level offers a spacious rec room an abundance of space for media, billiards, and more features a wet bar with seating, sink, and full sized refrigerator. There is also a guest bath and an abundance of walk-in storage space to complete the lower level that walks out to the covered patio overlooking the lush yard space and wooded area. This immaculate home is a rare find on the north side with acreage and detached building and must be seen to truly appreciate all it has to offer.
$137,900
525 N Lemcke Evansville, IN 47712
View additional info
Charming home on the west side of Evansville. The home is located close to Franklin Street attractions. The offers three bedrooms, one full bath, nice kitchen with refrigerator, gas range, microwave, and plenty of cabinets. Upstairs you will find two large bedrooms, there is also HVAC, a high efficiency mini split system, the larger bedroom has a new carpet also. The seller is using the front room as a bedroom on the main level. Newer flooring on the main level. Outside you will find an attached wood deck, on the back of home with a privacy fenced in back yard and a detached car garage. The seller is offering an AHS home warranty for $515.00 for the buyerâs peace of mind.
$299,900
11800 Waverly Evansville, IN 47725
View additional info
. Beautiful home located on the North side! Stunning 2 story with 4 bedrooms and 2.5 baths. Stepping inside you will be welcomed with vaulted ceilings and open stair case. Living room is open to the dinning and kitchen area. Kitchen is open to dinning giving you plenty of options for entertaining and counter space with bar top. Right off the kitchen will find extra flex/office space right next to the laundry. Main floor Master bedroom is large with trey ceilings, large walk-in closet, and double vanity adds a nice touch to the master suite. There are 3 spacious bedrooms with great size closets located upstairs. Walking out back you will have a great screened in patio with step out to 12x12 patio. Fenced in yard for privacy. Roof is 4 years old. Brand new hot water heater. 2-10 Home Warranty provided!
View additional info
Don't miss this doll house! There are so many updates such as: a new roof, all new windows, new kitchen cabinets, new commode and vanity in the bathroom, new flooring throughout, and newly painted! The hvac is one year old, and the appliances are two and a half years old. It has a large back yard with a large concrete pad for your next barbeque or put up a goal and let the kids play basketball! Plenty of parking room even for your camper. Move right in and have low utilities and very little out of pocket for upkeep!
$230,000
4300 Pennington Evansville, IN 47712
View additional info
Step into luxury with this meticulously updated westside home. Pulling up to the home you will immediately notice the fresh landscape and amount of parking the extended driveway offers. Enter into the living area, boasting an abundance of natural light and custom built in shelving. The large kitchen features like-new stainless steel appliances and ample cabinetry for all your culinary needs. The oversized dining room offers the perfect setting for intimate dinners or lively gatherings with loved ones. Three bedrooms and the brand new full bathroom finishes out the upstairs. Head downstairs to the partially finished basement, complete with a pool table, workshop area, and versatile office/flex room. The laundry area also has a considerable amount of storage space. Outside, the oversized partially covered deck spans the entire length of the home. It overlooks a fully fenced backyard with a fire pit perfect for memorable gatherings with friends and family. With a BRAND NEW roof and newer HVAC, this home offers both comfort and peace of mind. Don't miss the opportunity to make this stunning gem of a property yours!
View additional info
Step into luxury with this updated 2 bed, 1 bath home. The inviting front porch sets the stage for relaxation, while inside, you'll find modern luxury vinyl floors and eye-catching custom barn doors. The laundry/utility area includes the washer and dryer. Ample parking in the driveway, along with a privacy fence, ensures convenience and security. You are sure to be surprised by the size of the expansive backyard. It beckons with its yard barn and fire pit, perfect for outdoor gatherings. Need space for hobbies? The garage has a single door but is the size of a two car garage. It boasts a generous size workshop area. Unwind in style on the large screened-in sun porch. This home truly offers the best of comfort, convenience, and charm. Don't miss your opportunity to be it's newest owner!
View additional info
Welcome to this charming 3-bedroom, 1-bathroom home on Evansville's north side! This home boasts spacious rooms, ample storage, and abundant natural light through large windows. As you arrive, you're greeted by a covered front porch, perfect for relaxing. Step inside to discover a spacious living room with carpeting and a ceiling fan, creating an inviting atmosphere for gathering with loved ones. Adjacent to the living room, you'll find the dining room and kitchen, seamlessly flowing together for effortless entertaining. The kitchen boasts a generous kitchen island, breakfast bar, and plenty of cabinet storage to accommodate all your culinary needs. Retreat to the main floor's primary bedroom, offering ample space and a sizable closet for your wardrobe essentials. The full-sized bathroom on the main floor features a twin sink vanity, jet tub, and separate shower for ultimate relaxation. Completing the main level is a convenient laundry room, adding practicality to everyday living. Venture upstairs to discover two additional spacious bedrooms, providing comfort and privacy for family members or guests. Outside, the expansive backyard beckons for outdoor enjoyment, fully fenced for added privacy and featuring a firepit area, perfect for cozy evenings under the stars. Conveniently situated behind the home is a pole barn-sized detached garage, offering ample parking and storage space for vehicles, outdoor equipment, and more. Don't miss out on this Evansville northside home!
