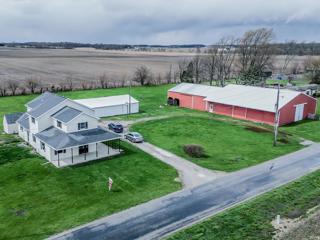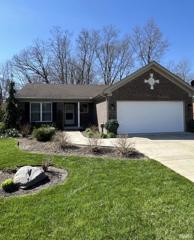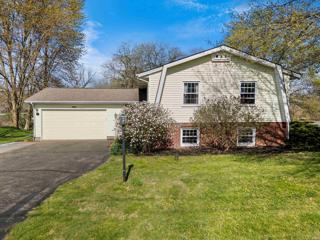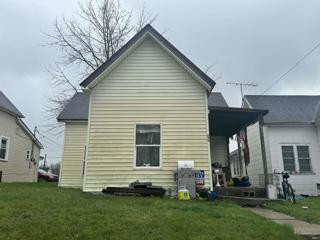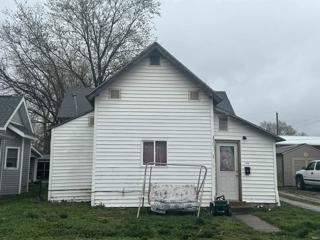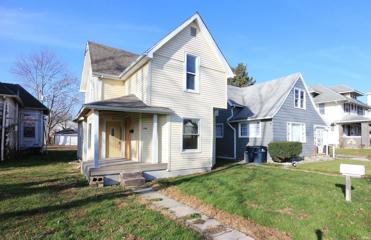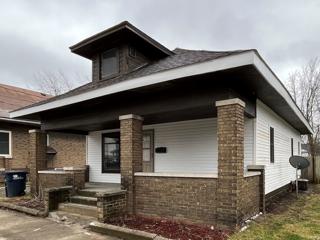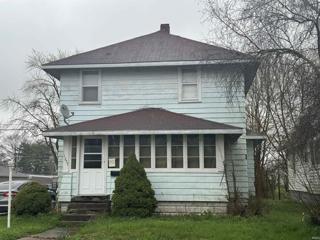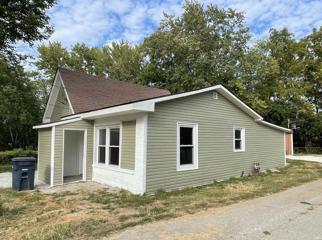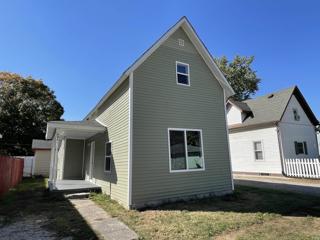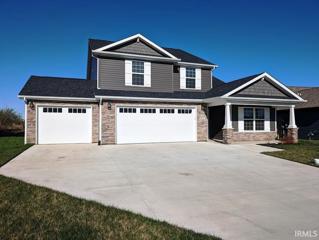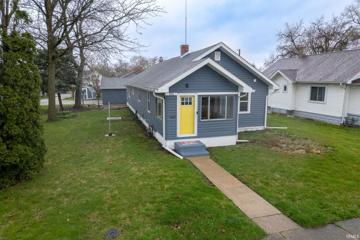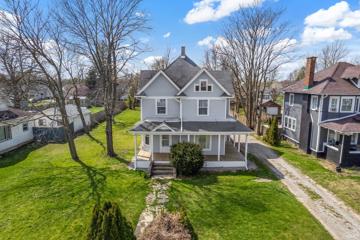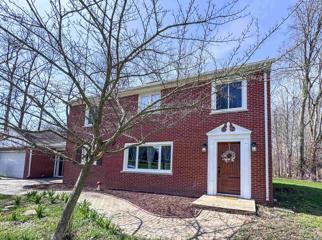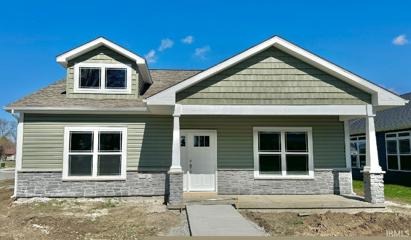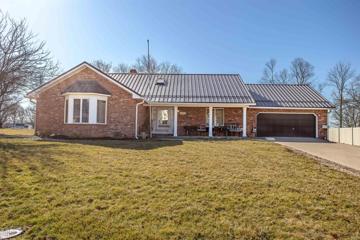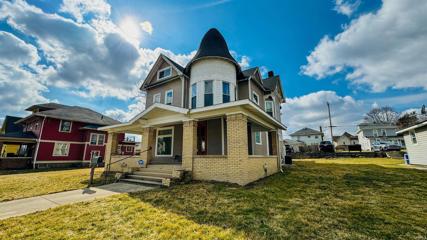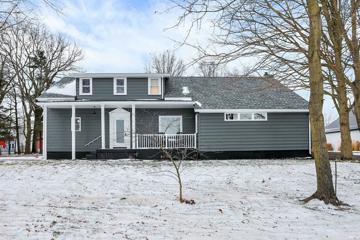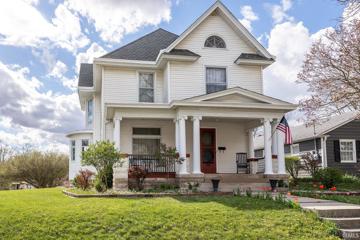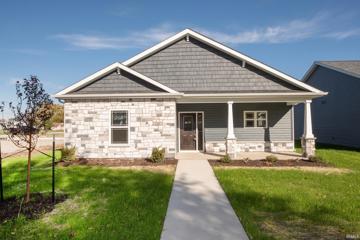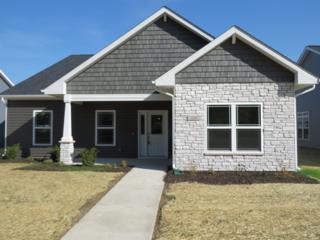Frankfort IN Real Estate & Homes for Sale
21 Properties Found
The median home value in Frankfort, IN is $185,000.
This is
higher than
the county median home value of $157,625.
The national median home value is $308,980.
The average price of homes sold in Frankfort, IN is $185,000.
Approximately 55% of Frankfort homes are owned,
compared to 34% rented, while
11% are vacant.
Frankfort real estate listings include condos, townhomes, and single family homes for sale.
Commercial properties are also available.
If you like to see a property, contact Frankfort real estate agent to arrange a tour today!
Learn more about Frankfort.
View additional info
How about a 3,200 sq ft 4 bedroom, 3 full bath home with fabulous wrap-around porch on 2.7 acres in the country with 2 MASSIVE BARNS (and a little mini-barn). Very large rooms throughout. All vinyl plank flooring throughout. 2nd laundry room upstairs (new, main-level washer and dryer stay). Large walk-in pantry. Kitchen with cathedral ceilings and skylights, stainless appliances (gas range).
$254,900
904 Maple Frankfort, IN 46041
View additional info
Welcome to 904 Maple Dr! This delightful home offers comfortable living in a convenient location. It has 3 bedrooms, 2 bathrooms, and a host of updates, it's sure to capture your heart. Step inside to discover a beautifully updated interior with modern finishes throughout. The heart of the home is the spacious primary suite, complete with its own ensuite bathroom for added privacy and convenience. Entertain guests or simply relax in the lovely yard, featuring a small patio perfect for outdoor gatherings. The attached garage provides ample parking and storage space. One of the highlights of this property is the delightful 4-season room, offering a cozy retreat to enjoy year-round. Whether you're basking in the sunlight or watching the snowfall, this versatile space is sure to become a favorite spot in the house. Built in 2017, this home combines the charm of a newer build with the comfort of contemporary living. Please note that the property is being sold "as is" only. Don't miss your chance to make this house your home sweet home. Schedule a showing today and experience all that 904 Maple Dr has to offer!
View additional info
Welcome home to this meticulously designed residence at 5960 W Mulberry Jefferson Rd, Frankfort, IN. Boasting 4 bedrooms and 2.5 bathrooms and offering a well-laid-out floor plan with thoughtful touches throughout. The master suite, complete with a walk-in closet and a newly updated bathroom featuring a shower and jacuzzi tub. One of the bedrooms, though modest in size, presents a versatile opportunity, perfect for an office or nursery. The real wood floors add character and charm. Outside, the property unfolds on 0.92 acres of rolling landscape, meticulously landscaped and featuring a host of amenities. A Yoder barn, newly built in 2023, boasts two lofts, an upstairs deck, and a downstairs covered patio, providing ample space for storage or recreational activities. The blacktopped driveway leads to a two-car garage with a shop area, offering convenience and functionality. Entertain guests around the firepit, cultivate your green thumb in the expansive yard, or enjoy stunning views of the neighboring pond just steps from your back door.
$125,000
455 W Palmer Frankfort, IN 46041
View additional info
This rental property is rented out at $700/month and is on a month to month lease. Property is being sold as is.
$115,000
1053 N Gentry Frankfort, IN 46041
View additional info
This rental property is making $850/month with the lease expiring 7/31/24. Property being sold as is.
$135,000
606 N Columbia Frankfort, IN 46041
View additional info
Recently renovated property. Rented at $1100/month with the lease expiring 1/31/25. Photos taken prior to tenants moving in. Property being sold as is.
$130,000
709 W Barner Frankfort, IN 46041
View additional info
Recently renovated rental. This adorable home is rented out for $900/month with the lease expiring 2/28/2025. Photos were taken prior to tenants moving in.
$140,000
1257 N John Frankfort, IN 46041
View additional info
Currently rented out 3 bedroom, 1 bath home. Rents for $900/month and has a month to month lease.
View additional info
Recently renovated rental property. Property is currently being rented for $1,000/month with lease ending 10/31/2024. Property has a large metal detached garage measuring a total of 37' x 29' including the additional workshop. Property being sold As Is.
$135,000
904 N Gentry Frankfort, IN 46041
View additional info
Fully renovated rental property. Currently rented out for $1100/month with lease ending 11/30/2024. Property is being sold As Is.
$375,000
1836 Southridge Frankfort, IN 46041
View additional info
SOUTHRIDGE! This 4 bedroom 2 1/2 bath home offers the owner's suite on the main level and the additional 3 bedrooms on the second level, Bedrooms 2 and 4 are separated by a Jack Jill bathroom. Also included is a loft area that is open and overlooks the Great Room below. The kitchen amenities include a raised bar, custom cabinets, solid surface countertops and stainless steel appliances. The Master Suite has tray ceilings, large walk in closet, dual vanity sinks as well as a walk-in tile shower and separate deep soaker tub. Majestic Custom Homes Alexander lll floor plan. A truly beautiful home!
$235,000
506 Central Frankfort, IN 46041
View additional info
This charming 3 bedroom, 2 bath home, nestled on a corner lot, is a perfect blend of modern updates and classic charm. The newly remodeled interior features upgraded plumbing, electrical, kitchen, bathrooms, flooring and more. The spacious layout offers ample room for comfortable living, while the 2.5 car garage provides space for 4 vehicles and additional storage space. Don't miss out on owning this incredible home!
$319,900
204 Main Frankfort, IN 46041
Open House:
Sunday, 4/21 1:00-3:00PM
View additional info
Completely renovated! Don't miss this 4 bed- 3 bath home in the heart of the South Frankfort Historic District. First floor master suite with 3 sizeable bedrooms upstairs. New furnace, water heater, electrical, and appliances. Sizable .4 acre lot with 2 car garage and plenty of yard for all your recreational needs.
View additional info
Enjoy your own private piece of the country on 5.3 acres. This all brick two story 3 bedroom 2 bath home awaits. Breezeway/Sunroom with unlimited possibilities has double sliding glass doors and connects the house to the 2 car garage. Let your adventures explore nature and discover fun with creek access winding through the lot. Open concept first floor with stunning floor to ceiling double sided stone fireplace at it's center. Enjoy the warmth and glow of the fireplace from every room! Eat in kitchen with abundant dining space and countertops are perfect for family gatherings and entertaining. Large windows let the lovely outdoor scenery in. 3 large bedrooms bedrooms each with walk in closets and private home office on 2nd floor all feature beautiful hardwood floors. Fully remodeled full bathroom on main level. Oversized mudroom / laundry conveniently located on main level.
$284,900
1180 E South Frankfort, IN 46041
Open House:
Sunday, 4/21 12:00-2:00PM
View additional info
Majestic Homes proudly presents the Sullivan model. Located in historic Fourth Riley Addition, in the city of Frankfort, In., the Sullivan boasts 1548 square feet of finished living space. This newly constructed beauty, provides 3 bedrooms, 2 baths, a spacious, well appointed kitchen, large great room and relaxing, rear covered porch. Frankfort Schools. Don't miss it!!
$299,900
1875 Haven Frankfort, IN 46041
View additional info
Welcome to your dream home! This charming property boasts a brand new metal roof, offering durability and contemporary style. Situated on a spacious lot, this home offers tranquility and privacy with no neighbors behind. Key Features: â¢Brand New Metal Roof: Enjoy peace of mind with a recently installed metal roof, providing longevity and modern aesthetics. â¢Updated Kitchen: The heart of the home has been tastefully renovated, featuring sleek countertops, stainless steel appliances, and ample storage space. Whether you're cooking for yourself or entertaining guests, this kitchen is sure to impress. â¢Expansive Backyard: Step outside and discover your own private oasis. With a large backyard, there's plenty of space for outdoor activities, gardening, or simply unwinding amidst nature. No neighbors behind ensure uninterrupted views and a serene ambiance
$359,900
458 S Jackson Frankfort, IN 46041
View additional info
This exquisite residence, featuring 5 bedrooms and 3 full bathrooms, has been nurtured with immense affection. The charm of its covered front porch invites you to experience the beauty within. Every room has been thoughtfully renovated, showcasing original woodwork, towering ceilings, and elegant pocket doors, preserving its historical essence. The home boasts a plethora of upgrades, including a completely redone roof, an updated HVAC system, a new water heater, enhanced windows, spray foam insulation, fresh drywall, stylish kitchen cabinets, and luxurious granite countertops. Additionally, the siding, electrical system, and bathroom tiling have all been improved for modern living. Remarkably, the attic has been transformed into a spacious area, perfect for a bonus room. This property is a rare find within the Historical District, featuring three decorative fireplaces that add an air of sophistication. With a 2-car garage and three extra parking spots at the rear, convenience meets elegance in this one-of-a-kind home. Each detail has been meticulously attended to, ensuring that this hidden gem exceeds expectations.
$435,900
4257 E 150 S Frankfort, IN 46041
Open House:
Sunday, 4/21 1:00-3:00PM
View additional info
Beautifully remodeled country home situated on 1.70 acres. This 3,000+ sq ft home offers 5 bedrooms, with two bedrooms located on the main floor including the master suite and 3 full bath rooms. Upon entering the home, you are greeted by the breathtaking Great room stone fireplace, soaring ceilings and lots of natural lighting. Back to the main part of the home is the gorgeous kitchen updated with new cabinets, quartz counters, stainless steel appliances, lighting and breakfast bar. Owners suite boasts a walk-in closet and a nice size bathroom with a double vanity and standup shower. Other updates and features: Roof, 2 high-efficient furnaces, 2 a/c units, water heater, all electric, septic, drywall, lighting, fresh paint, flooring and much more. Call the listing agent for a complete list of updates. Conveniently located near 421 with easy access to Indy or Kokomo.
$279,900
358 S Clay Frankfort, IN 46041
View additional info
Discover the epitome of elegance at 358 S Clay Street in Frankfort. This stunning residence boasts 4 bedrooms and 3.5 bathrooms across 3,442 square feet of refined living space. Step into a world of luxury as you explore the meticulously designed interiors, featuring spacious bedrooms, pristine bathrooms, and a seamless flow between living areas. Enjoy gatherings in the generously-sized living and dining areas, or retreat to the private master suite for ultimate relaxation. There is also a whole home generator hook up! With its impeccable craftmanship and thoughtful details, this residence defines sophisticated living in the heart of Frankfort.
$294,900
1200 E South Frankfort, IN 46041
Open House:
Sunday, 4/21 12:00-2:00PM
View additional info
BRAND NEW CONSTRUCTION Brought to you by Majestic Homes. The New, quaint Riley School Subdivision community is home to adorable, craftsman style homes uniquely designed with spacious open floor plans and rear entry garages to make the most of the space. The Kingsbury floor plan offers 1750 sq/ft including 3 bedrooms, 2 full baths, plus a den. The open floor plan offers 9' ceilings throughout, a spacious Great room open to large kitchen with nook area complete with large island, quartz countertops, & SS appliances. Enjoy the large ownerâs suite with a huge walk-in closet, & dual sink vanity. In addition, you'll find 2 nice sized additional bedrooms, a 2nd full bath, along with a separate laundry room. Other great features include an oversized 2 car garage with pull down attic storage, water softener, and a large covered porch in the front.
$289,900
1204 E South Frankfort, IN 46041
View additional info
Majestic Homes proudly offers the Franklin model, in Riley Fourth Addition (aka. Riley School addition.) The Franklin boasts 1,573 sq/ft of finished living space, w/ 3 bedrooms, 2 baths and an open floor plan. Enjoy the spacious great room, split bedroom arrangement, handsome quartz kitchen, covered rear porch and 2-car garage. Don't miss it!
