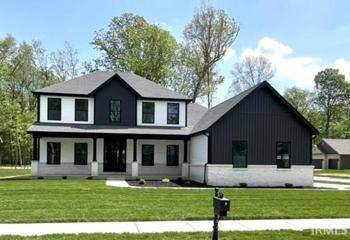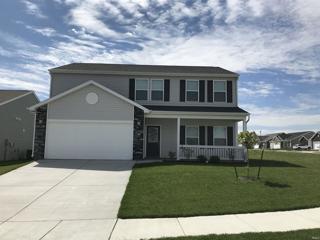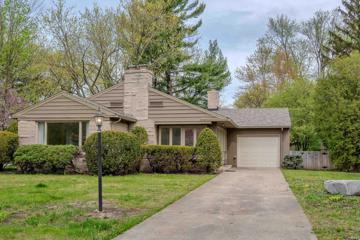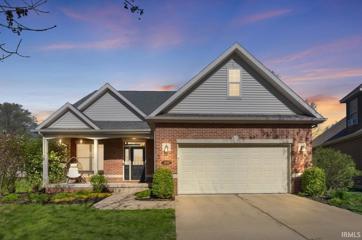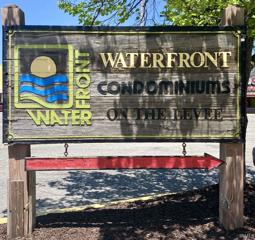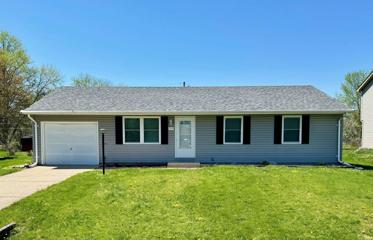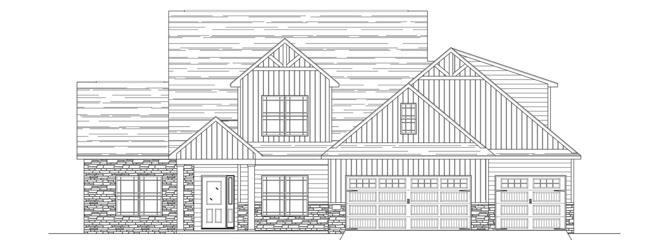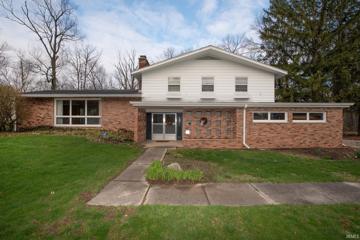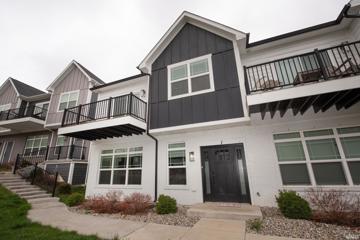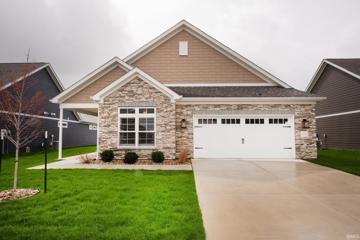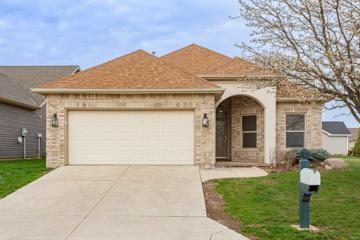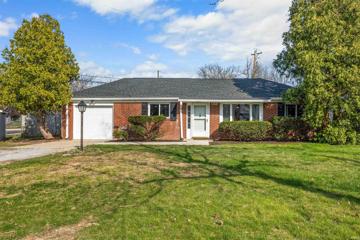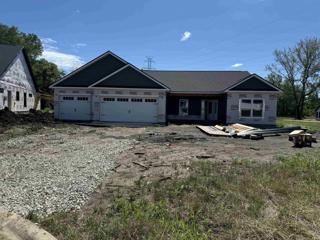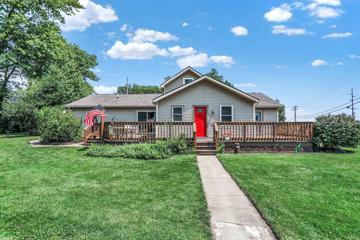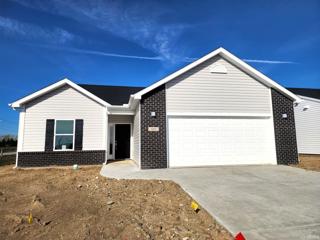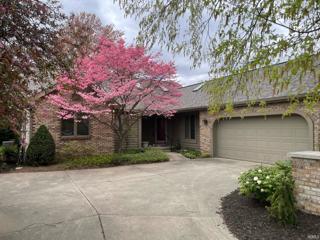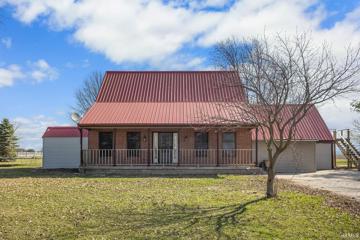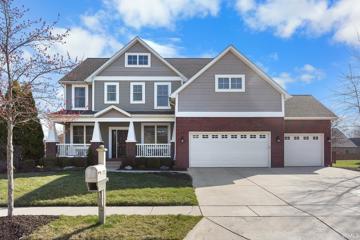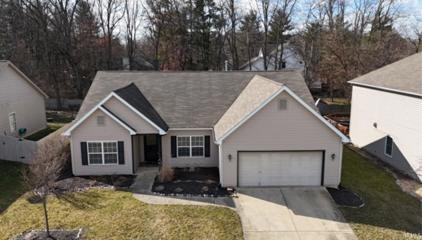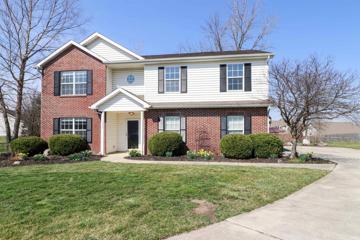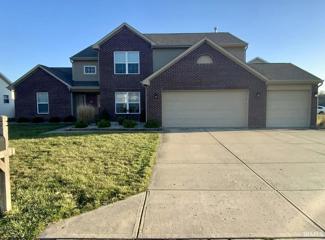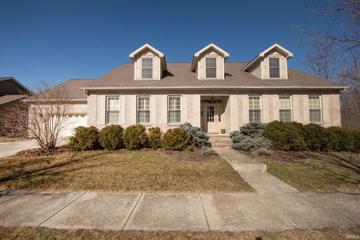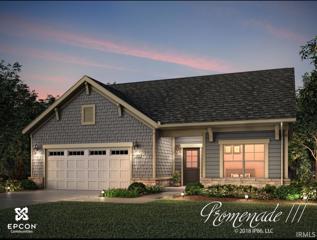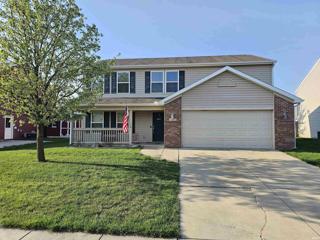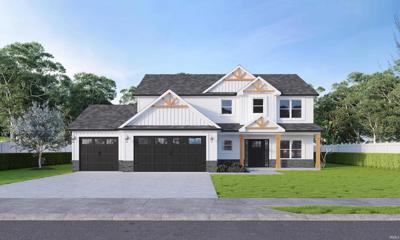West Lafayette IN Real Estate & Homes for Sale
36 Properties Found
The median home value in West Lafayette, IN is $352,875.
This is
higher than
the county median home value of $214,688.
The national median home value is $308,980.
The average price of homes sold in West Lafayette, IN is $352,875.
Approximately 32% of West Lafayette homes are owned,
compared to 60% rented, while
8% are vacant.
West Lafayette real estate listings include condos, townhomes, and single family homes for sale.
Commercial properties are also available.
If you like to see a property, contact West Lafayette real estate agent to arrange a tour today!
Learn more about West Lafayette.
View additional info
This gorgeous StoneRidge home is almost finished and is move in ready. Located in beautiful Arbor Chase on a wooded lot, it offers so much space with 4287 finished sq ft, 5 bedrooms, and 3.5 baths. Finished basement with a bedroom, full bath, workout room, unfinished storage and large open living room with a bar area. This home also offers a downstairs master suite, an office, mudroom with storage cubby area and an upstairs loft area. Minutes from Purdue, restaurants and shopping.
Open House:
Saturday, 4/27 2:00-4:00PM
View additional info
Don't Miss out this beautiful, ready to move in Corner Lot home at a nice quiet neighborhood. This new home features, 9' ceilings, open concept, a separate living room and great room, dual zone heating & cooling, and vinyl plank flooring in living areas. Kitchen features a large pantry, stainless steel appliances, custom cabinetry, granite countertops, and an island. Master suite features both a his and hers walk-in closet, dual vanity, and walk-in shower. Laundry room, including a washer/dryer set, is conveniently located upstairs with bedrooms. Large rear patio for entertaining, 2" Wonderwood blinds, and a water softener is included. Great location within a mile of local schools, grocery shopping center and restaurants. Minutes to Purdue University.
$339,900
916 Elm West Lafayette, IN 47906
View additional info
Located in the popular Northwestern Gardens neighborhood within walking distance to Purdue's campus, Ross-Ade, and Mackey Arena. The location is hard to beat! This 4 bed, 2 bath home is full of character inside and out and provides great opportunity to bring your creative ideas to life! Inspections welcome but selling AS-IS
View additional info
Stunning 5BR/3.5BA masterpiece in the peaceful Orchard neighborhood of West Lafayette. Two-story with finished basement. Featuring open concept with abundant natural light and vaulted ceiling with skylights. Be amazed by the elegant hardwood flooring, spacious kitchen with granite counters and soft-close cabinets, fenced yard, garden tub and playground, blending artistically designed aesthetics with practical living. Numerous updates throughout: All new kitchen appliances, water softener, carpets, light fixtures, and outdoor improvements from 2023. Major appliances and roof have all been very well maintained and recently serviced. Modern amenities include EV charger, in-ceiling speakers, and smart-home devices. Conveniently located near schools and Purdue University, with a bus line at the neighborhood's entrance. Enjoy the tranquil environment surrounded by quiet streets, lush trees, serene ponds, playgrounds, and walking trails. HOA covers lawn care, mowing, and snow removal, ensuring a hassle-free lifestyle. See your future dream house today!
View additional info
Want to live or own property within walking distance to Purdue? Look no further! This all electric condo is ready for new owners! You'll find all things have been renovated within the last 5 years; vinyl floor, paint, cabinets/counter tops, and air conditioner. Seller installed ceiling fans/overhead lighting, replaced closet doors, outlets/switches and added smoke alarms in. Renovated laundry and pantry room to make more functional. Enjoy campus living in this updated condo! Tenants in property. 24 hour notice required for all showings! Currently renting for $840/mo.
View additional info
Well maintained, move-in ready home conveniently located on a city bus line, and close to Purdue's campus. Recent updates include newer roof, updated bathrooms, vinyl plank flooring throughout, and fresh interior paint. Refrigerator, stove, washer, dryer, and water softener included.
$479,900
4413 Fossey West Lafayette, IN 47906
View additional info
New Majestic Home in West Lafayette. The St. Croix offers 2590 square feet of functional living. 3 bedrooms, 2 1/2 bathrooms plus a bonus room and formal dining room! The open floor plan includes a cathedral ceiling in the great room, and open site lines through the nook to the large open kitchen. In the kitchen you will find granite counter tops, soft close drawers and doors as well as stainless steel appliances. The main floor owners suite boasts elegant tray ceiling and large en-suite with large tile walk-in shower and walk in closet. Outside enjoy a nice covered patio with extra concrete patio plus sod and irrigation in the front yard!
View additional info
5-6 BEDROOM, 3 ½ BATH MULTI-LEVEL HOME with over 3700 finished square feet of living space nestled at the end of a winding lane on a private, partially wooded 4.37-acre lot in West Lafayette. Conveniently located just minutes from Purdue University, US 52 W, US 231, shopping, and TSCâs Klondike, Klondike, Harrison schools. This sprawling home has space for everyone to spread out. Enter the home through double doors into a large welcoming foyer that extends into one of 4 spacious living areas, a 19x12 sunroom that overlooks the wooded ravine, a large laundry room, & a den with hardwood floors that could be used as a 6th bedroom. Up one level youâll enjoy a very large 30x13 great room with a brick surround fireplace, & abundant windows allowing so much natural light, a formal dining room, an ample kitchen, & eat in dining area. Upstairs youâll find an ownerâs suite plus 3 additional bedrooms, and a full bath. On the lower walk out level youâll find all the makings for a separate living suite including a 26x15 rec room, 5th bedroom, kitchenette, full bath, plus an additional storage/utility room. All this plus an oversized 2 car sideload garage with storage area.
View additional info
Welcome to Catherwood Gardens Townhome. This wonderful corner units boasts several upgrades. Engineered hardwood floors on the main level and carpet in all bedrooms. Extremely spacious primary bedroom with en-suite bathroom including a soaking tub and walk in closet. Open concept main level includes large island and gas range. Family entrance has built in storage area. New Water softener installed November 2023. 2 car garage with an extra 15 x 7 alcove for additional storage. This unit is right across the street from Happy Hollow Park and the new dog park. All Furniture is included with the sale and will remain.
View additional info
The Verona floor plan with included Veranda is designed with functionality and luxury in mind. Look no further, the Verona with it's spacious great room is perfect to host family and friends, full of natural light and views of the pond from expansive windows, leading to continued outdoor living areas in your private fenced courtyard. Open concept living room with ten foot ceilings, cozy fireplace and custom built-ins. A gourmet kitchen with large island perfect for entertaining. It boasts two bedrooms, two full baths, plus a music room with custom buil-ins and office/sitting area off of the primary bedroom with views while you work. Countless updates from plantation shutters, zero entry shower, custom landscaping and more. The Courtyards at Belle Terra are perfectly situated minutes from Purdue University, across from Coyote Crossing Golf course, with easy access to I-65, shopping, restaurants and more!
View additional info
Nestled within West Lafayette's sought-after Stonehenge community, this spacious ranch-style home exudes charm and comfort. Boasting three bedrooms, two baths, and an inviting sunroom, spread across 2000 sq ft. New roof, 2021. HVAC, June 2022. Enjoy the convenience of maintenance-free living with HOA fees covering snow removal, lawn care, and access to a plethora of amenities including a clubhouse, pool, and scenic walking trails. Embrace a lifestyle of leisure and relaxation in this delightful home.
View additional info
Welcome to this 1950 Brick Ranch Home, Lots of updates! Approximately 1.0 miles to Purdue University and located within Award Winning West Lafayette School Corporation. Close to Happy Hollow Park entrance, trails, bike path and bus stop. Same owner for over 50 years. This home offers many updates including beautiful updated kitchen with quartz counter tops, sink, cabinets, tile back splash, and stainless steel appliances. New Refrigerator, washer and dryer. Four bedrooms with new carpet and paint, 2 full Baths, Living room with Fire Place, spacious family room, new roof. Freshly painted interior, new LVP planking floors and carpets, electrical upgrade, new roof and much more! Property is being sold "AS IS".
View additional info
Welcome to your dream home at Three Meadows, West Lafayette's most sought-after neighborhood! Kiracofe Homes presents the Brittany 3 Floorplan, a stunning ranch-style residence offering spacious living and contemporary design. Step inside this expansive abode boasting three generously sized bedrooms along with a versatile office space, providing ample room for both relaxation and productivity. The open-concept layout seamlessly connects the living, dining, and kitchen areas, creating an inviting atmosphere for gatherings and everyday living. Entertain with ease in the gourmet kitchen featuring sleek countertops, modern appliances, and ample storage space. Enjoy the convenience of a three-car garage, providing plenty of room for vehicles and additional storage. Nestled in a new section of Three Meadows, this home offers the perfect blend of tranquility and convenience. Experience the charm of suburban living while still being close to all the amenities West Lafayette has to offer. With completion expected in early September 2024, seize the opportunity to make this exquisite residence your own. Don't miss your chance to own a piece of luxury living in one of West Lafayette's most desirable neighborhoods. Schedule your showing to
View additional info
Minutes from Purdue on 1 acre of land! Move-in ready offering 2800+ SF of finished living space in country setting. Large bedrooms including main floor master suite. Finished basement. Upgraded roofing, vinyl siding & windows. 40x26 shop space with separate drive perfect for in home business or workshop. Additional garage & large storage shed all on 1 acre of land. Recently connected to city water.
View additional info
Beautiful, new construction 3 bedroom, 2 bath home located in West Lafayette's Fieldstone at the Crossing features 1,533 square feet, a den, and an open concept living floor plan. Interior features include 9' ceilings, plank flooring in living areas, 2" Wonderwood blinds throughout, a water softener, and a washer/dryer set. The large eat-in kitchen features a gas range, stainless steel appliances, granite countertops, and custom white cabinetry Primary bedroom includes en suite bath with walk-shower and a large walk-in closet. Also includes a covered patio and a large open patio for outdoor entertaining, a landscaping package, and a home warranty. Community is conveniently located less than a mile to local elementary, middle, and high schools. Close proximity to shopping, dining, community parks, wellness center, Purdue University, and both US 52 & I65. All offers must be transferred to a Builder's agreement.
View additional info
Welcome to 3620 Greenfield Lane. This custom-built home sits on a beautiful lot in the Westport Subdivision. It features a new roof and skylights and a wonderful floor plan. The property's main room is the heart of the home and has vaulted ceilings, built-in bookcases, a gas fireplace and plenty of natural light. The nicely updated kitchen includes built-in ovens, granite counters, and two sinks. The spacious sunroom is another great gathering spot or a terrific spot to escape and cozy up with a good book. The primary bedroom has also been recently updated with a walk-in shower and quartz counter-tops. The property includes a basement that has a rec room space, full bath, storage and a den that the past owners have used for a third bedroom and don't miss the large deck! Great location, close to campus, shopping and dining.
View additional info
Welcome to your future country retreat in West Lafayette! This spacious fixer-upper boasts four bedrooms and sits on a sprawling 2-acre parcel of land, offering the perfect canvas for your dream rural lifestyle. Nestled amidst serene countryside surroundings, this property provides ample space for privacy and tranquility. With its generous size, there's plenty of room for outdoor activities, gardening, or simply enjoying the peaceful ambiance. Entertain guests or unwind in style with the large open deck, perfect for hosting gatherings or enjoying lazy afternoons basking in the sun. Car enthusiasts and hobbyists will appreciate the large 2-car garage & full basement, providing ample storage space for vehicles, equipment, or workshop needs and additional storage. Inside, you'll find two full bathrooms to accommodate your family's needs. While this property is a fixer-upper, it presents an incredible opportunity to customize and transform it into the home of your dreams. Embrace the charm of country living while still being conveniently located near West Lafayette's amenities and attractions. Don't miss out on the chance to make this unique property your own slice of rural paradise!
View additional info
Beautiful Craftsman-style home in the coveted Arbor Chase community. The functional floor plan features an expansive and modern eat-in kitchen, boasting stainless steel appliances, new counter tops and backsplash. Ideal for entertaining or everyday living, this space opens to family room, and screened-in porch. The second-level master suite features vaulted ceilings, a bonus nook, and a fabulous ensuite with private stool and a massive walk-in closet. Three additional bedrooms and a full bath complete the upstairs, providing ample accommodation for family or guests. The fully finished basement includes a fifth bedroom and another full bath, as well as a home gym area and abundant storage options. The newly added screened porch offers the perfect spot to unwind and enjoy the fenced-in backyard with a basketball court! Additional highlights include a 3-car garage, an irrigation system, and upgraded closet organization systems.
$310,000
6244 Musket West Lafayette, IN 47906
View additional info
This beautiful ranch style home offers 3 spacious bedrooms, 2 full baths and over 2,000 sqft of living space. Located in the gorgeous Shawnee Ridge neighborhood, in West Lafayette, this home is perfectly placed near entertainment, Purdue University, I65 and much more. Enjoy the peaceful back deck, lined with mature trees to offer serene privacy.
$409,900
2552 Wappo West Lafayette, IN 47906
View additional info
Tucked away in a cul-de sac on a 1/2 acre lot you will find this 4 bedroom 2.5 bath home with a den with over 3,000 sq ft of living space. Engineered hardwood flooring and tile on the main floor. Stainless kitchen appliances. Brand new never used gas oven/range. Microwave and garbage disposal also new in 2024. Dishwasher new in 2022. Deck new in 2023. New furnace and water heater in 2022. New A/C in 2021. Upstairs offers a large loft area, 4 large bedrooms each with walk-in closets. The main bedroom offers 2 walk-in closets plus an en-suite bathroom with double sinks and separate tub and shower. A full guest bath is also located upstairs. 2 car garage a large backyard great for entertaining. Sq ft per county tax records.
$399,000
391 MacBeth West Lafayette, IN 47906
View additional info
Located in the heart of West Lafayette, this 4 bedroom house boasts an open floor plan with a Master en Suite on the main floor, custom tile and hardwood floors. All 3 levels of schools are located across the street. Easy access to I-65, and 5 minutes from Purdue University.
View additional info
This beautiful Cape Cod is a custom built, one-owner home and offers over 6000 sqft of living space! There are two laundry rooms, four and a half baths and even two offices! The house sits on a stunning lot with a creek running through the property and permanent greenspace/wetlands to the right. The kitchen is a cook's delight and features double ovens, gas cooktop, two sinks and R/O water system at both sinks. In the summer months you can enjoy a cookout on the back deck or lower-level patio and in the winter months you can enjoy the change of seasons from the beautiful sun-room. Some of the many wonderful features and updates include: Central Vac System, jetted tub and walk-in tiled shower in primary suite, built-in book cases, hardwood floors, plantation shutters and so much more! Located just five minutes to Purdue University. Schedule an appointment today.
View additional info
The Promenade plan is full of natural light and stunningly appointed interior features. From the deluxe kitchen with a walk-in pantry, to the spacious primary suite with an attached sitting room, to-the zero threshold shower -- this home has it all. Visit West Lafayette's newest Epcon community, presented by Essential Homes. Our low-maintenance neighborhood is located just minutes from Purdue University, across from Coyote Crossing Golf Club, with easy access to I-65, shopping, restaurants and more! Residents will enjoy a community club house with fitness center, pool and pickleball court! Move-in before summer and get rid of your lawn mower. Visit our neighborhood model Wednesday-Sunday, from noon until 5pm.
$319,900
555 Isaiah West Lafayette, IN 47906
View additional info
Welcome to this inviting residence in the desirable Prophets Ridge neighborhood of West Lafayette. Featuring 4 bedrooms and 2.5 baths, complemented by a 2-car garage, this home offers ample space for comfortable living. Recent upgrades include a new HVAC heat pump, adding modern efficiency to the home. Tipmont average bill $220 per month. Convenience is key with second-floor laundry, generous pantry storage, and a spacious closet beneath the stairs. Enjoy the ease of access to I-65, Purdue University, and nearby shopping, making daily errands a breeze. Whether you're commuting or exploring local attractions, this property is tailored to meet your lifestyle needs with ease and charm.
$544,900
1872 Petit West Lafayette, IN 47906
View additional info
This Jordan Custom Home is currently under construction and located in the highly sought-after Three Meadows Subdivision. Conveniently located only minutes Purdue. This open concept home offers 4 Bedrooms and 2.5 Bathrooms! This two story home has an amazing entrance with vaulted foyer. Jordan Homes includes top of the line materials in all their homes which include quartz countertops, subway tiled backsplash and stainless steel appliances. A gas fireplace keeps this Livingroom feeling cozy. The large master bedroom suite includes a gorgeous walk-in tiled shower, separate garden tub and walk-in closet. The laundry room is located right off the 3 car garage and has an additional built in locker system. Enjoy morning coffee under a large covered porch. Home is early in construction.
