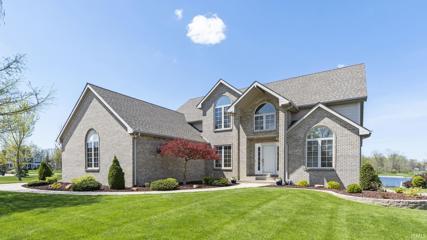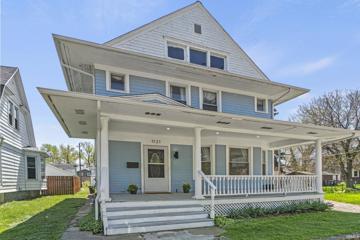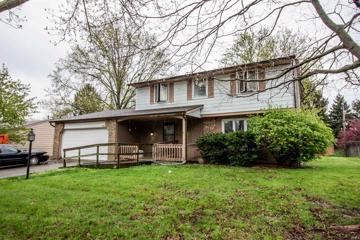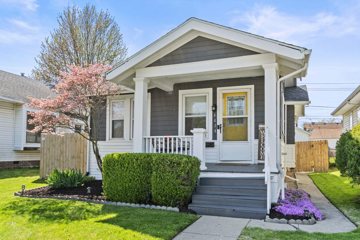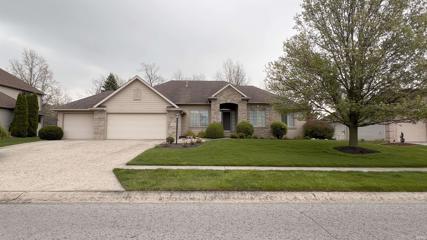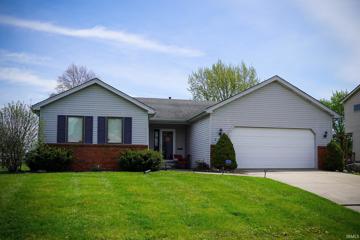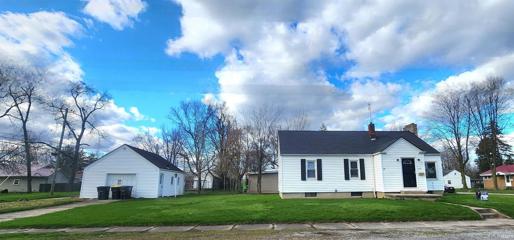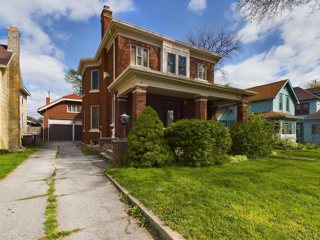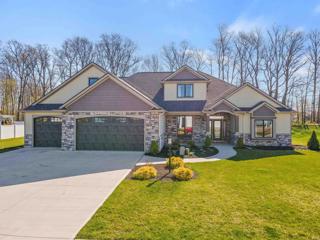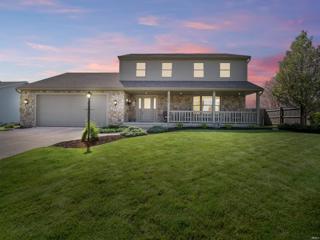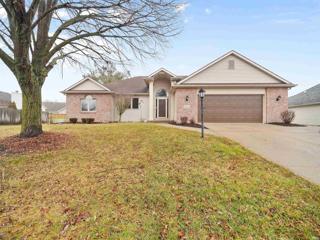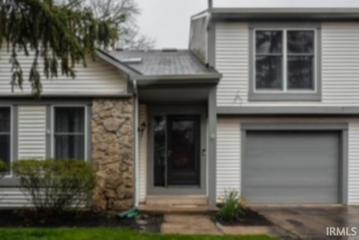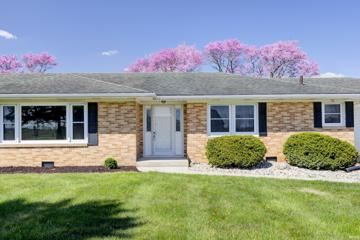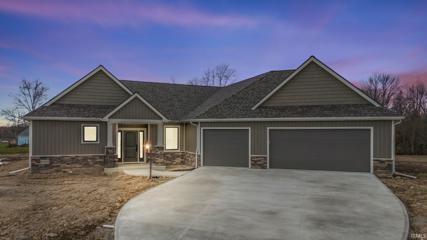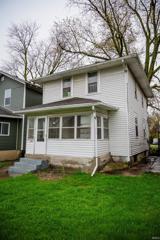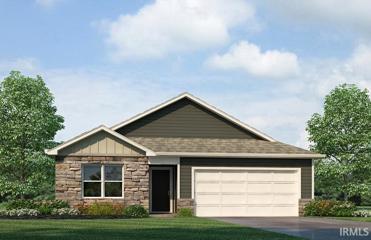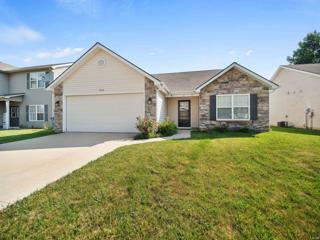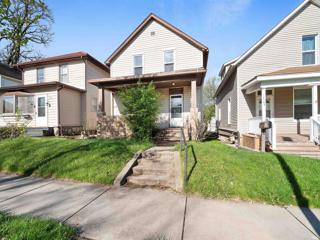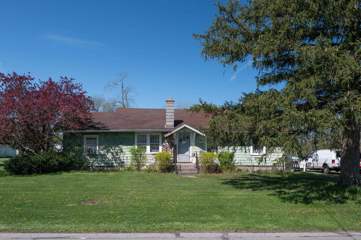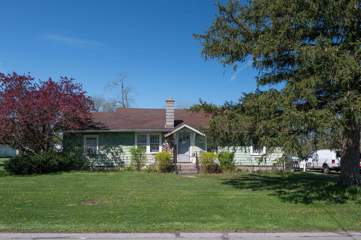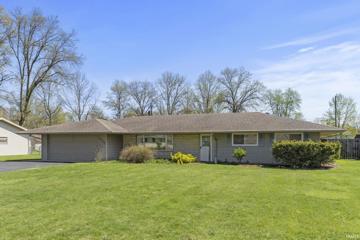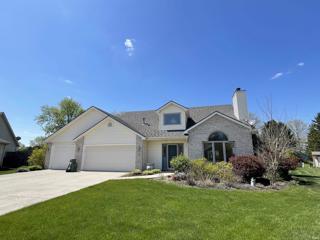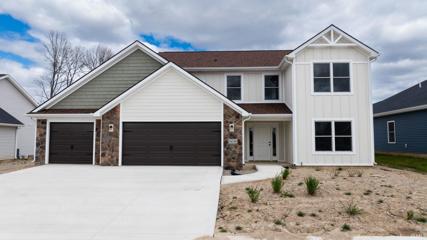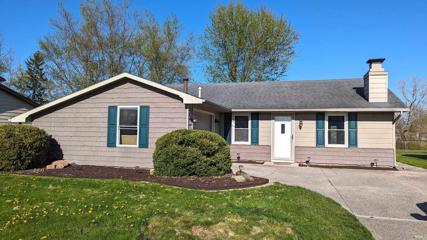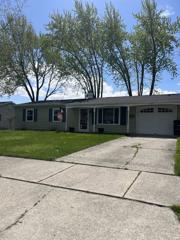Fort Wayne IN Real Estate & Homes for Sale
348 Properties Found
The median home value in Fort Wayne, IN is $237,450.
This is
higher than
the county median home value of $197,016.
The national median home value is $308,980.
The average price of homes sold in Fort Wayne, IN is $237,450.
Approximately 58% of Fort Wayne homes are owned,
compared to 32% rented, while
10% are vacant.
Fort Wayne real estate listings include condos, townhomes, and single family homes for sale.
Commercial properties are also available.
If you like to see a property, contact Fort Wayne real estate agent to arrange a tour today!
Learn more about Fort Wayne.
View additional info
OPEN HOUSE Sunday April 28 from 2:00-4:00! Welcome to this stunning one-owner home in Carroll school district. Custom Built by Wayne Johnson with extreme attention to detail, this home boasts six inch walls for added insulation & energy efficiency. Situated on a lg pond lot with a million $ view & outdoor space to entertain or enjoy the peaceful surroundings!! 4 Bdrs., 5 baths, plenty of room for everyone! Hickory cabinets w/leather Granite countertops & pullouts on main. 2nd Hickory kitchen in LL. Quality w/all the amenities imaginable! The 16 ft brick fireplace with transom windows overlooking the pond is a focal point as you walk through the door! Enjoy 3 living spaces plus an office/workout area off the rec room! Cathedral sunroom w/porcelain tile & shatter resistant windows on the pond side. Lg Lumber rock Deck added in 2010 W/2 Benches. The finished workshop in the LL, has direct access from the garage & perfect for those who love to work on hobbies at home. Don't miss out on this rare opportunity to own a piece of paradise in Burning Tree!
$274,900
1121 Cottage Fort Wayne, IN 46804
View additional info
Modern living meets classic character with this one! You will see the eclectic mixture of old meets new. The original hard wood floors and trim have been brought back to life. The spacious living and dining room spaces have been thoughtfully updated with modern colors. This will lead you into the completely gutted and renovated kitchen, with new cabinetry, quartz countertops and modern hardware. But, in keeping with the feel of the home, the original built ins and exposed brick frame the space. On the first floor you will also find a full bath with an extra living space, currently being used as a playroom. Upstairs you will find a brand new primary suite, with walk in closet and complete with fully tiled walk in shower. Two more bedrooms and yet another updated bathroom finish off the upstairs. This home is a must see to appreciate it!
$199,900
6508 Ashbrook Fort Wayne, IN 46835
View additional info
Rare find, highly desired two story on a finished basement in Northeast Fort Wayne. Within walking distance of schools, parks, restaurants and shopping this home offers nearly 2300 sq ft of finished living areas. The main level offers a living room upon entry of the home leading to the dining room and kitchen. Down the hall from the kitchen is the shared 1/2 bathroom and laundry room with access to the back yard. Further down the hall will take you to the family room with a fireplace. Upstairs there are 4 good sized bedrooms, with the primary suite featuring a walking closet and a bathroom with a standup shower. The basement features two spacious rooms that could be used for a play area, office, theater, game room, or den. The large backyard has a raised deck surrounding an above ground pool shell and the remnants of a shed built on a concrete pad. With the installation of a dimensional shingle roof in 2023, a water heater in 2019 and a roughly 6-year-old sump pump, some big-ticket items have already been completed. The home needs TLC and is priced well below market value for the square footage, reflecting the work that needs to be completed. Property will not qualify for anything other than conventional financing or cash.
$169,900
4414 S Wayne Fort Wayne, IN 46807
View additional info
Welcome to your own little piece of paradise on South Wayne! Upgrades throughout... fresh paint, new coldless blinds, new stainless-steel Samsung French door refrigerator, a standout feature in the updated kitchen. More living space with the newly carpeted, dry basement with new half bath! Enjoy peace of mind that a new roof was in stalled in 2021. You will be able to entertain with ease as you step outside to your private retreat, complete with a new privacy fence, and a delightful pergola perfect for outdoor dining or simply unwinding in the fresh air. Admire the meticulously updated landscaping, enhancing the curb appeal and inviting you to relax in surroundings you can call your own. Make it happen!
$429,900
7008 Nighthawk Fort Wayne, IN 46835
View additional info
This one-owner, Buescher-built house is located on a quiet cul de sac in ever popular Cherry Hill. Home is in very good condition. Walk into the foyer and view a wall of windows across the back side of the great room. The comfortable screened porch looks out onto a nicely landscaped backyard. All cabinets are either hickory or maple. Basement is finished and features daylite windows, kitchenette, swing room and a large rec room. Cherry Hill is close to I-69 interchanges and all shopping. Association dues include pool access.
View additional info
Location, location, location! This house is a rare find being a MOVE IN READY ranch on a BASEMENT with an almost 1/2 an acre lot. Its location is close to Jefferson Pointe area and Sweetwater Sound. You can quickly get to Hilegas from this neighborhood which takes you almost everywhere in town with ease. The main level of this ranch has 3 bedrooms and two baths and a welcoming living area that connects to the nook and kitchen. All appliances are included. Head downstairs to entertain with a built in bar. The basement has plenty of finished space and opportunity to make it your favorite spot in the house for all ages. We know it can even be made into the perfect home studio ;) The large fenced in backyard provides an ample amount of space for a large variety of activities, everything from playing a game of football, running around with your pets, gardening and even relaxing. There is enough grass to do all this at the same time :) You don't want to miss out on this one. It will go fast. Set up your showing today. Make this house your home!
$140,000
525 E Sherwood Fort Wayne, IN 46806
View additional info
Welcome to your beautiful new home! This charming three-bedroom ranch, nestled on a double lot in a well-established neighborhood, offers the perfect blend of comfort and convenience. With a full partially finished basement boasting ample storage space and play space this property provides both functionality and flexibility. Step inside to discover a meticulously updated interior, featuring refinished hardwood floors, fresh paint, and all-new lighting throughout that will make you want to dance! The remodeled kitchen and bathroom add a touch of modern elegance, while vinyl replacement windows ensure energy efficiency. Ready to entertain? The spacious layout is ideal for gatherings, and with all appliances included, hosting is a breeze. Plus, with a new roof in place, peace of mind comes standard. This home also comes with a detached garage perfect for all your DIY projects or storing your favorite wheels. Don't miss your chance to make this budget-friendly gem your own. Move-in ready and waiting for you to call it home. Schedule your showing today!
$259,900
1205 Columbia Fort Wayne, IN 46805
View additional info
Welcome to the charm of this brick home on the National Register of Historic Places. This quality built home in the Lakeside Park Addition has over 2500 square feet with 3 possibly 4 bedrooms and 2 full baths. Boasting a prime location in the '05, just minutes from downtown, Lakeside park, Headwaters Park, the Coliseum, Parkview hospital and the scenic River Greenway, this gem is a testament to timeless beauty and convenience. Step onto the beautiful and spacious covered front porch, inviting you into a world of warmth and character. Newer custom windows, kitchen cabinets, stainless steel appliances and tile floor. Every room has been freshly painted with high ceilings, hardwood flooring and trim on the main level and 6 panel doors. Beautifully stained archway in the living room, original swinging door from the dining room to the kitchen and original front door. Spa inspired full bathroom upstairs with a full bathroom on the main level. 2 stained glass windows in bedrooms upstairs. Newer 90% energy efficient furnace. A 2 car detached garage with a fenced in back yard.
$795,000
13714 Aslan Fort Wayne, IN 46845
View additional info
Absolutely Stunning home with nearly 3800 sq. ft. featuring 5 bedroom and 4 baths on nearly a Half Acre lot with Irrigation. You will love the use of space in this home with 3 separate Living Areas plus a Fitness Room. The Great Room and Kitchen Open Concept allows everyone to feel included and yet there are plenty of spaces to retreat to when privacy is desired. The Chefs Kitchen features a Large Quartz Top Center Island with Breakfast Bar. The GE Stainless Appliances are Built In and Included with the Sale. You'll love the Gas Range Cooktop with Custom Cabinet Hood and Tiled Backsplash. Around the corner is Custom Locker Area with Cubbies and a hallway with a "wall of built in cabinets" for storage that are functional yet aesthetically pleasing and fit perfectly into the design of the home. The Owners Suite is on the Main Level and features a Large Private Bath with Dual Vanities, Walk-In Tiled Shower and Trayed Ceiling. There is also a Second En-Suite Bedroom with a Private Bath on the Main Level plus another Bedroom that could be a Den. The Upper Level has Two Additional Bedrooms plus a Large Loft Style Living Area and a separate Fitness Room. The Floored Walk-In Attic is 21x18 providing 378 sq. ft. of Easy Access Storage - no rickety pull down stairs in this home. The 27x34 3 Car Garage offers all the room you'll need. The Outdoor living space has a Fenced Yard and a 18x13 Covered Veranda. Other features include: Dual Zone Climate Control, Anderson Windows, Hard Surface Flooring on the Entire Main Level, Professional Landscaping, Solid wood Doors, Soft Close Cabinets. Average utilities for a family of 8 are: Elec $175/mo, Gas $100/mo, Water/Sewer $175/mo. The Quality and High Level of Care of this home is evident the moment you walk in. 3D Virtual Tour available at : https://www.zillow.com/view-imx/ab9e4a61-af1d-4652-a90a-3c1fa98a04e0?initialViewType=pano&utm_source=dashboard&wl=true&setAttribution=mls
$320,000
3735 Oakhurst Fort Wayne, IN 46815
View additional info
Same meticulous owners for 33 years! Move-in condition! 4 BR, 2 1/2 BA , two story w/finished basement. Excellent curb appeal w/attractive Stone & cedar front . Well landscaped fenced yard. This home was a builders own personal custom home. (see attached list of extras & numerous updates). All appliances remain. Very low Electric ($77/month average) and Gas ($67/ month average) due to 2X6 construction and R-19 wall & R-38 ceiling insulation.
View additional info
Welcome home to this newly remodeled property! This CUSTOM built Ranch on full finished daylight basement offers 3,330 square feet of living space with 4 BR, and 3 Full Baths. The Great room w/ transom windows and direct vented fireplace. An adjoining room connects to the kitchen is ideal for formal dining/den. Ceramic tiles in kitchen, all bathrooms and main-floor laundry room. The kitchen is spacious with a generous island and dining area, ample cabinet storage, built-in desk and a pantry. All appliances stay with the house and are brand new. Spacious laundry room with utility sink is right off the garage. The large master suite features double granite vanity, jetted tub, shower and large wic. The other BR feature large closets and ceiling fans. The basement has lots of room for entertaining and relaxing. Plenty of storage in the utility room with built in shelving. Located in a Quiet Neighborhood of River Bend Bluffs off Dupont Rd, Convenient to I-69, Shopping, Parkview Hospitals. Neighborhood has a pool and tennis court.
View additional info
Welcome home to this recently updated Sawmill Woods Condo! Move-in ready townhouse unit offering 2 Bedrooms, 1.5 Baths. New AC in 2019! Recent updates include: freshly painted interior, new flooring in great room, stairs and bedrooms. Dining area w/sliding door to the patio, great Room w/vaulted ceiling & fireplace, galley Kitchen and half Bath on the main level. Two Bedrooms upstairs and a Full Bath w/double sink vanity. You'll love the quiet cul-de-sac with 1 car attached garage. Sawmill Woods offers many common amenities including association swimming pool, tennis courts and clubhouse. Great location close to the YMCA, trail access, Shoaff Park, grocery, restaurants, PFW & Ivy Tech. Schedule your showing today!
$319,900
7106 Hartzell Fort Wayne, IN 46816
View additional info
This charming house offers a country setting on almost one and a half acres of land. With three bedrooms and three full baths, it provides ample space for a family or guests. The house boasts a brand new large kitchen with quartz countertops and all new appliances, making it a perfect space for cooking and entertaining. The flooring has been upgraded with new carpet and vinyl plank floors throughout, while the interior has been freshly painted, giving it a clean and inviting feel. Additionally, the house features a pole barn for extra storage and a three-season room, where you can enjoy the outdoor views in comfort. Don't miss the opportunity to make this beautiful house your new home!
$475,000
9989 Gala Fort Wayne, IN 46835
View additional info
Welcome to Bob Buescher Homes newest custom built 1 story home on a slab. This home is newly completed and staged for your viewing. Please note: the final grade will be completed, and the yard will be seeded as soon as weather permits. As you enter the dwelling the viewer will quickly appreciate the cathedral ceiling, which presides over the great room, kitchen, and dining area. This feature both heightens and illuminates the open space. The expanse of the living room and dining room wall is filled with beautiful glass windows, which provide the home with an abundance of natural light. The great room is anchored by a stylish gas fireplace and the custom kitchen features hand crafted cabinets by Zehr, Quartz countertops, a 3X7 island, and a walk-in pantry. This home has a full kitchen appliance package; all appliances fall under their manufacturer's warranty. The primary bedroom suite is just off the great room and it's adjoining primary bathroom displays a double vanity with a cultured marble top, private water room, tile walk-in shower, and a generously sized walk-in closet. This home is a split bedroom floor plan and bedrooms #2 & #3 are both generous in size. In total, there is 1,995 square feet of livable space, 3 bedrooms, plus an office/den, 2.5 bathrooms, and a 3 car garage with 863 sq ft of space. Heading out back, you can relax on your open covered porch and enjoy the tree line view, all while creating long lasting memories with the ones you love. Orchard Hills is located just off Wheelock and Eby Rd. It is close to I-469, Parkview North, shopping, and restaurants. All new Bob Buescher Homes receive our 1 year express warranty on workmanship, which begins at closing; and we offer orientation to all new home owners prior to closing. Landscaping is the responsibility of the new homeowner.
View additional info
Exciting Opportunity! Nestled near downtown Fort Wayne, this home boasts recent upgrades including new countertops, carpet, exterior enhancements, and a furnace installed in 2023, along with a water heater added in 2022. Ideal for investors or first-time buyers, the property offers 2 bedrooms and a bathroom upstairs, complemented by a flexible room on the main level perfect for an office. Embrace the ample backyard space, ripe for a potential garage addition. With just a touch of TLC, this house will evolve into your dream home. Property sold 'AS IS'
View additional info
D.R. Horton, America's Builder, presents the Aldridge plan in beautiful Estates at Signal Ridge. You'll find 3 bedrooms, and 2 bathrooms in an open concept, ranch-style layout with this floor plan. Enjoy solid surface flooring in all wet areas for easy maintenance. Heading into the main living area, you'll find your laundry space, a beautiful kitchen with a handy pantry and dining area. Right off of the dining area is a perfectly sized patio, great for relaxing at the end of the day. The main bedroom, located in the front of the plan, offers a large walk-in closet, as well as a lovely en suite bathroom with double vanity sink. This plan also comes with all the benefits of new construction!
$270,000
12216 Jacobas Fort Wayne, IN 46845
View additional info
This beautiful home is located in a highly desirable location, quiet street with convenient to schools, hospitals and shopping centers. Encompassing 1,580 square feet across a single, expansive level, this home boasts an open and welcoming layout. With 3 bedrooms, a DEN and 2 full baths, the RANCH-style design features a well-thought-out Split Bedroom plan, a spacious Great Room, and a charming Eat-in Kitchen. The Great Room provides a seamless connection to the backyard through patio doors, allowing abundant natural light to flood the space. Large windows and a ceiling fan further enhance the comfort and ambiance of this room. All appliances are included with the house (less than 1 year old washer & dryer), simplifying your move-in process. The Main Bedroom has Walk-In Closet and private En-Suite, offering a personal sanctuary within the home. A fenced-in backyard adds an element of privacy and security.
View additional info
Immediate possession on this 3 bedroom 2 story a short walk away from Hamilton Park, public library, Krogers grocery and the University of St. Francis. Extra nice storage with 20 x 21 2 car detached garage great for off street parking. Property is aluminum sided. All bedrooms on 2nd floor . Taxes reflect zero exemptions on the property. Beautiful natural woodwork with stately staircase. Partially fenced in backyard.
$340,000
1336 Reckeweg Fort Wayne, IN 46804
View additional info
This property is being sold along with its neighboring property 1406 Reckeweg Dr. Both properties are centrally located right off of Illinois Rd and are walking distance from Jefferson Pointe Mall. These two properties have a grand total of 3.7 acres of land between the two of them, allowing for ample opportunity to develop and populate! An amazing Commercial opportunity!
$240,000
1406 Reckeweg Fort Wayne, IN 46804
View additional info
This property is being sold along with its neighboring property 1336 Reckeweg Dr. Both properties are centrally located right off of Illinois Rd and are walking distance from Jefferson Pointe Mall. These two properties have a grand total of 3.7 acres of land between the two of them, allowing for ample opportunity to develop and populate! An amazing Commercial opportunity!
$225,000
4836 Woodway Fort Wayne, IN 46835
View additional info
Large Ranch For Sale in St. Joe Township/2068 sqft/ 3BR/ 1.5 BA/ LR, FR with Gas Log Fireplace/ Office or Den too/ Large Fenced Backyard with Shed and Inground Pool/ Inground Pool being Sold As-Is/ Lots of updated Vinyl Windows/ All appliances are included/ 2 Refrigerators in Kitchen/Good sized Pantry in Nook for storage/Electric Range/Oven and a Cook Top/ Breakfast Bar and Breakfast Nook/ Large 2 Car Garage 20 x 24/ Privacy Fenced Backyard, Portion of Fence along rear property line is newer/ Nice sized lot over a 1/3 acre/ Home is being offered in As-Is condition/ Lots of size and potential in a very sought after school district/
$315,000
5735 Fox Mill Fort Wayne, IN 46835
View additional info
VERY well-maintained home in a great neighborhood. Fenced in back yard. 3 car garage attached, 3 bedroom 2.5 bath, nice open loft. the home backs up to a common area provides privacy. Lots of storage space, close to 469, restaurants and shopping. Refrigerator, stove, washer, dryer and dishwasher included and are as-is. Buyer/Buyer's Agent to verify all measurements/schools and all other information.
View additional info
**Open House Sunday's 1-4pm** Brand new construction located in Ridgewood At Copper Creek! Check out this 4 bedroom, 2.5 bath home with a main floor den. Home features Amish built cabinetry, herringbone tile backsplash, tiled fireplace, vinyl plank flooring and Shaw carpet, matte black lighting and hardware, craftsman style doors, pantry, granite countertops and a 3 car garage. Office features double door entry and has a closet. Trey Ceiling in the primary bedroom with a spacious walk in closet and primary bathroom. Anderson windows and doors. Cement board on front of home. Seller extended the vinyl plank in the great room (not reflected in professional photos). Schedule your tour today!
$174,900
9209 Ridgetree Fort Wayne, IN 46819
View additional info
* MULTIPLE OFFERS RECEIVED * This beautiful updated one-story home in a quiet neighborhood is lovely and move-in ready! This home has 3 bedroom, 2 full baths and will make you feel at ease the moment you walk in. This home also has three nice-sized bedrooms, all of which have new paint. The fenced-in backyard has plenty of room, updated landscaping, and a concrete patio off the back of the house. This home features a 1 car garage. All of this is conveniently located on the outskirts of town. This home is ready for you to move in and start living!
View additional info
Are you looking for a 3 bedroom, 1 1/2 bath with a 1 car attached garage? Look no farther, located in Avalon Place! Freshly painted throughout the home. A large living room with an eat in kitchen. Newer roof in 2022, newer air conditioning system in 2021. The property boasts a cover patio area with a large back yard that is enclosed with a chain link fence and a storage shed.
