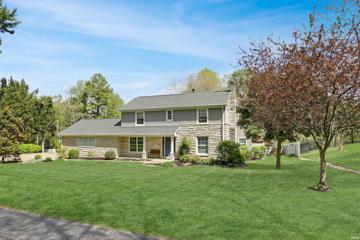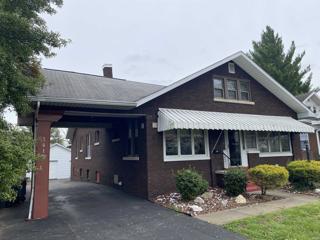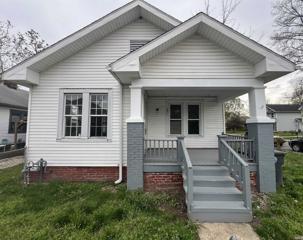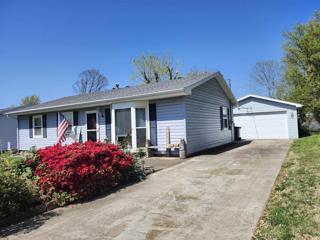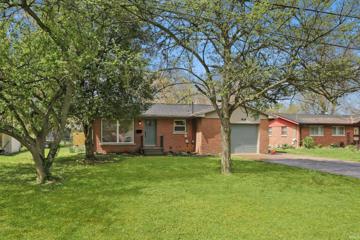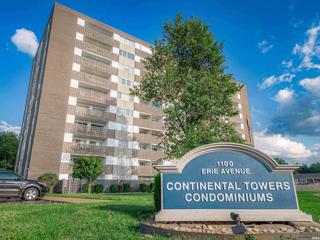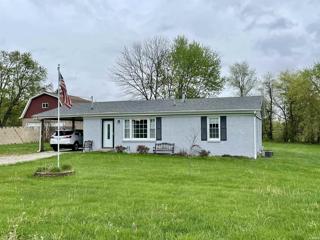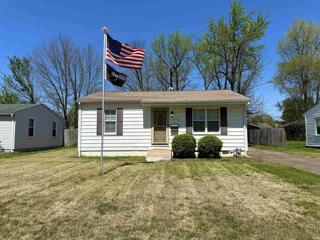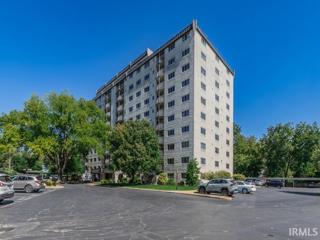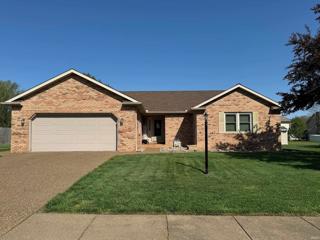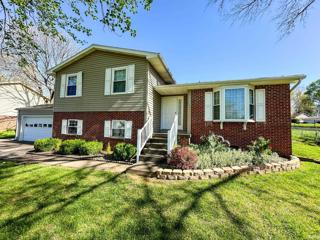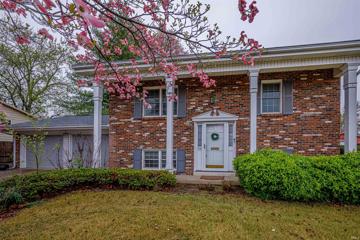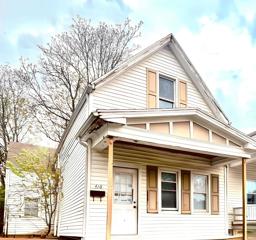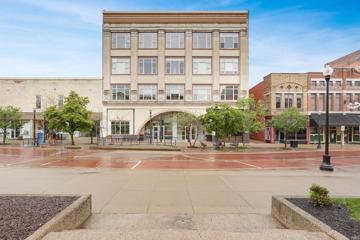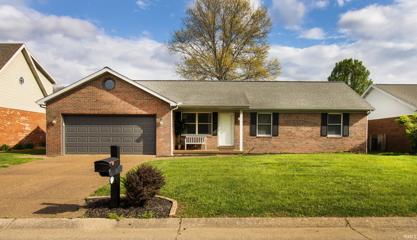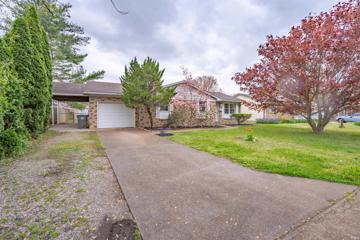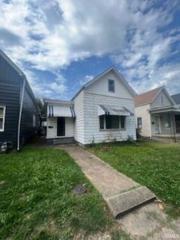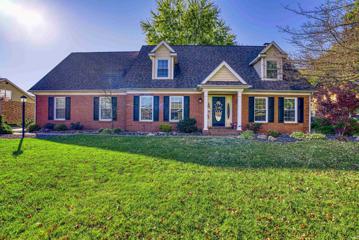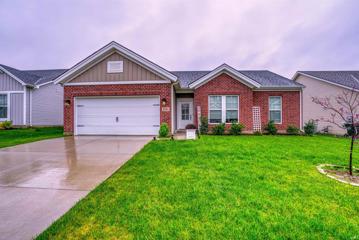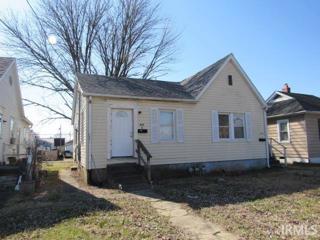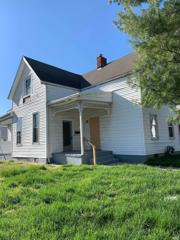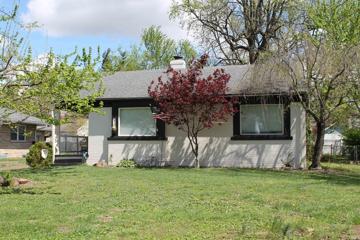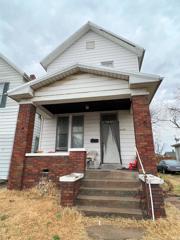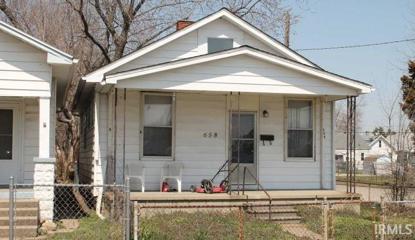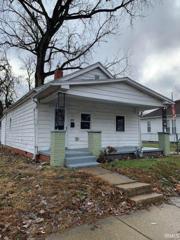Evansville IN Real Estate & Homes for Sale
276 Properties Found
The median home value in Evansville, IN is $190,000.
This is
higher than
the county median home value of $172,974.
The national median home value is $308,980.
The average price of homes sold in Evansville, IN is $190,000.
Approximately 49% of Evansville homes are owned,
compared to 39% rented, while
12% are vacant.
Evansville real estate listings include condos, townhomes, and single family homes for sale.
Commercial properties are also available.
If you like to see a property, contact Evansville real estate agent to arrange a tour today!
Learn more about Evansville.
$550,000
4019 Jennings Evansville, IN 47720
View additional info
Nestled on a private lane in Evansville's coveted West Side, this 5-bedroom, 2 full, and 2 half bath residence exudes elegance and tranquility. From the moment you arrive, the stunning curb appeal sets the stage for what awaits within. Immaculately kept and thoughtfully designed, this home offers a haven of comfort and style. The main level welcomes you with a spacious living room with fireplace, perfect for gathering with loved ones. The family room, also featuring a fireplace, provides easy access to the screened porch overlooking the lush backyard. The eat-in kitchen showcases stainless-steel appliances, updated flooring, Amish cabinetry, along with a tiled backsplash and a hidden built-in planning desk. Adjacent, the formal dining room offers a picturesque view of the property. A convenient half bath completes this level. Upstairs, the primary suite is a true retreat, boasting a fireplace, ample space for a sitting area, and a luxurious full bath with two vanity areas, walk-in closet, tub, separate walk-in shower, and washer and dryer hookup for a stackable unit. Four additional bedrooms and a full bath provide plenty of space for family and guests. The finished basement offers an oversized rec room which currently hosts a ping pong table, a separate hobby room or office, half bath, and storage, along with another laundry area. Outside, the entertainment possibilities abound with an above-ground pool surrounded by a deck, a hot tub, firepit, and meticulous landscaping, creating a private oasis for relaxation and enjoyment. With its blend of sophistication, comfort, and outdoor allure, this home offers an exceptional living experience. Welcome to your dream retreat on Evansville's West Side!
View additional info
- Unique & Charming Brick Home! - 2,238+/- SqFt of Above Grade Living Space! - Plus Part Finished Basement! - Detached Garage & Lots of Attic Storage! - Large .49 Acre Lot! - Great West Side Location Across from Helfrich Golf Course! - Perfect for Investor or End User! This amazingly unique and charming home was built in 1929 and offers amazing potential! It starts with a large enclosed front porch that provides a fantastic place to relax and enjoy the great views of Helfrich Hills Golf Course. The main level has approximately 1,492 square feet of living space with distinctive woodwork and style that will immediately grab your attention. A sunken living room offers a mid-century fireplace and wood beamed ceilings, while the kitchen incorporates beautiful brick. The large primary bedroom features two closets and an attached full bathroom. Completing the main level is a dining room, den, and a half bath. The finished walk-up attic provides another 746+/- finished square feet of living space including three more bedrooms and the second full bath. There is also a large unfinished attic storage area that could easily be finished. A full basement includes a finished recreation room with a half bath, a laundry area and lots more storage. Outside you will find a drive-thru carport and a 16x20 detached garage with a basement. Other features and amenities include a high efficiency furnace, central air, and a large concrete patio overlooking the wooded back yard!
$77,000
301 Madison Evansville, IN 47713
View additional info
$162,000
4424 Tremont Evansville, IN 47710
View additional info
Well maintained Property on North Side with 2 Car Garage Built in 2004. All appliances remain in the home including Washer & Dryer ! In 2019 the Owner invested in New Roof, Gutters, siding, windows and storm door. In 2019 A KITCHEN Update included Stylish counter tops and appliances. The Roof was also replaced in 2019. In 2009 a New HVAC was installed in attic, new duct work was ran and Electic Service was updated including Entrance Boxes. More recently in 2024 The Attic was re-insulated for optimal energy efficency. Budget Billing with Centerpoint is $188.49. More storage is offered in the yard barn which has electricity and Lots of loft space for those seasonal items. Seller is offering a $649.00 Home Warranty from 2-10.
$235,000
1101 S Lombard Evansville, IN 47714
View additional info
Step into serenity with this meticulously updated 3-bedroom, 1-bath home situated on a sprawling 0.7-acre lot. Hardwood floors adorn the inviting great room, basking in abundant natural light that streams through large windows, creating an atmosphere of warmth and comfort. The heart of the home, the remodeled kitchen, boasts tiled floors, updated stainless-steel appliances, countertops, cabinetry, and lighting, along with ample pantry storage, ensuring both style and functionality. Each of the three bedrooms has been thoughtfully refreshed with fresh paint, updated flooring, and lighting, while the full bath dazzles with new flooring, vanity, mirror, and lighting. Built-in storage in the hallway offers practical convenience, while downstairs, the finished basement unfolds into an expansive rec room, newly painted and floored, providing the perfect space for entertainment or relaxation. A flex room or office provides versatility, while laundry hookups and abundant storage in the unfinished area fulfill practical needs. Outside, a large patio overlooks the enchanting backyard, featuring a 27 x 27 basketball court, storage shed, and newly installed privacy fence, offering a private sanctuary for outdoor enjoyment and recreation. With its blend of modern updates and timeless charm, this property is waiting for you. Per seller: roof and HVAC new in 2024.
$129,900
1100 Erie Evansville, IN 47715
View additional info
Fully furnished 2-bedroom, 2.5 bath PENTHOUSE condo! Take a look at this ready to move in open concept with updated newer furniture (less than six months old), new paint and flooring, 52â TV, two electric fireplaces, and all the amenities. Just bring your toothbrush! This over 1,300 sq. ft. unit has a split bedroom design with two master suites that offers more privacy than most condos on the market. Plus, two central heat/air units allow for zone climate control. And, as a bonus, the association takes care of both the central units and hot water! You will love the updated designer décor that is fresh and clean. The bank of double-paned floor to ceiling living room windows that lead to a large patio allows tons of light. All appliances, including a newer side-by-side refrigerator, microwave, wall oven, dishwasher, disposalâ¦everything youâd expect in a penthouse unit. This is an opportunity unlike any in this secure, 10-story condo complex. Two parking spots are included (one covered and one just steps from the entrance). HOA covers internet, cable, water, trash, and exterior maintenance. Pool, exercise room, on-site laundry and on-site management are great advantages. As is the closeness to shopping, restaurants, hospital and medical services and entertainment. Luxury at an affordable price. Security with coded entry. You can make it yours!
View additional info
Convenient location to USI and westside of Evansville. This brick ranch home offers 3 bedrooms and 1.5 baths with living room open to eat-in kitchen. Full basement and carport. Spacious back yard with yard barn, a patio finished with a pergola and firepit. Appliances, Yard barn and playset stay. New roof and basement waterproofed in 2020.
$120,000
1708 Culverson Evansville, IN 47714
View additional info
Welcome to 1708 Culverson, nestled in the heart of Evansville's Eastside. This charming home exudes pride of ownership and is ready for its new owners to move right in. Boasting meticulous care and thoughtful updates, this residence offers a delightful blend of comfort and convenience. Upon entry, you'll find a warm and inviting ambiance throughout the well-appointed living spaces. The home features two spacious bedrooms, each offering ample room for rest and relaxation. The fully remodeled bathroom is a true sanctuary, showcasing a luxurious step-in shower with a sleek glass door, complemented by a newer vanity, toilet, ceramic tile flooring, and contemporary fixtures. The generously sized kitchen is a chef's delight, offering plenty of space for meal preparation and entertaining. Highlights include updated cabinets, ceramic tile countertops, and a suite of stainless steel appliances, including a gas range/oven and a side-by-side refrigerator. Convenience is key with the included GE all-in-one Washer & Dryer, ensuring laundry day is a breeze. Step outside to discover your own private oasis in the expansive backyard, boasting 90% fenced-in privacy with a charming wood fence. Perfect for outdoor gatherings, gardening, or simply enjoying the fresh air, this space offers endless possibilities for relaxation and recreation. For those seeking additional storage or workspace, the property features a detached 24x24 block garage with electric service, providing ample room for vehicles, tools, and equipment. Plus, a convenient 2-car carport offers protection from the elements.
$159,900
600 S Cullen Evansville, IN 47715
View additional info
Welcome to the beautiful Belle Manor! Itâs patrons say itâs easy living. There are so many amenities starting with 24 hour door person, swimming pool, workout room, game room, and a penthouse for entertaining. There is a lovely, two bedroom, two bath, spacious and upgraded contemporary condo available on the sixth floor. When you enter, you will notice a motion detector light comes on for you automatically in the foyer with gracious cabinets for hanging coats or whatever is needed. The beautiful stainless steel hood hovers over the Cook Island with granite counter tops. The owner has added more workspace with a prep area and lots of new lighting. You can enjoy your morning coffee on the balcony patio which faces the east. There is engineered hardwood floors throughout along with the updated bathrooms. Lots of storage throughout with a walk-in closet in the master and extra cabinetry outside the master bathroom on-suite. There is storage in the basement and a covered parking carport for the unit. Owner has had condo freshly painted and cleaned for immediate possession.
View additional info
Northside delight! This all brick ranch boasts 3 bedrooms, 2 baths, and a 2.5 car attached garage located in Edinborough Subdivision. Situation on a nice level lot with sidewalks on both street sides. This home is perfect for any age homeowner. As you enter from the front porch you will be welcomed to a ceramic tiled foyer with coat closet that opens to huge great room. The cathedral ceiling great room features a lighted plant shelf, ceiling fan/light , and laminate wood plank flooring. Adjacent to the great room is an open concept kitchen and dining room. The dining room has ceramic tile flooring and a new set of French Doors that open to a deck in the backyard. Chef's desired kitchen is host to plenty of storage cabinets, a breakfast bar, stone tile backsplash, and is complimented with all the appliances included. Just off the kitchen is a convenient laundry room with hanging racks and the washer and dryer are included. Access to the 2.5 car garage can be found through the laundry room. The garage includes an opener and 2 remotes, an insulated overheard door, and a screen door to the laundry room allowing for a fresh breeze into the house on warm spring days. There is also built-in cabinets and peg board for a small workshop area. Along a long hallway off the great room, you will find 3 bedrooms and two full baths. Magnificent master suite highlighted by a cathedral ceiling w/fan/light, plush neutral carpeting, double window overlooking the front yard, large lighted walk-in closet, and it's own private bath. Across the hallway from the master bedroom is two additional guest bedrooms. Both guest bedrooms are large in size with spacious closets. A convenient full bath at the end of the hallway hosts a tub/shower combo, vanity, and toilet - all in neutral colors. In the backyard you will find a deck covered with outdoor carpeting, a beautiful shade tree, and a handy 8x12 shed. Great location with North Jr/Sr High Schools close by; surely the one for you!!!
$230,000
7511 Greenbriar Evansville, IN 47710
View additional info
Introducing a charming tri-level home nestled in a serene neighborhood. This meticulously maintained residence boasts an inviting layout spread across three levels, offering ample space for both relaxation and entertainment. Step into the welcoming foyer, where natural light dances through the bay window, illuminating the spacious living area. The main level seamlessly transitions into the kitchen, complete with custom cabinetry crafted to perfection. Ascend to the upper level where three cozy bedrooms await, each offering comfort and privacy. The owner's suite features ensuite bath and a full wall of closet space. Descend to the lower level, where endless possibilities await. Whether utilized as a versatile family room, home office, game room, or guest quarters, this flexible space caters to your unique lifestyle needs. Also on the lowest level you'll find the generous sized laundry room merged with a convenient half bathroom. Step outside into the sizable, fully-fenced backyard oasis, where a spacious deck is ready for the refinish of your choice and beckons for outdoor gatherings and relaxation. Additionally, a quaint patio provides the perfect spot for morning coffee or conversations under the sun or stars. Conveniently located near parks, schools, and shopping, this tri-level gem offers the perfect blend of comfort and convenience. Home to be sold as-is and is priced to allow for carpet and paint refresh
$189,500
900 E Olmstead Evansville, IN 47711
View additional info
Spacious All Brick Bi-level in convenient North-Side Neighborhood with large attached 2 Car Garage, huge Privacy Fenced Backyard with Shed, 3 Bedrooms, 2 Full Baths, and much more! The Upper Floor has a Living Room with lovely built-in bookshelves along the back wall, 2 Bedrooms, and the Upper Full Bath. The Lower level has a Kitchen/Dining Room, Family Room, 3rd Bedroom, Utility/Laundry, and off the back are steps leading to the Sunroom Addition. The Family Room was originally a Bedroom, but the wall along the stairs was removed to open it up. The 3rd Bedroom has 3 closets and was most recently used as an Office. The Kitchen has a pantry, plenty of cabinets and space for an island. The etched "Dogwood" window lets in light beautifully. The Sunroom, glassed in during the 90's, has its own heating and A/C (needs replaced), skylights, entry to the Garage, sliding doors to the patio and backyard, and is a great Living Space! Off the Sunroom is the 2nd Full Bath. The Fully Fenced Backyard has gorgeous tall Crepe Myrtles and an Azalea, cute Shed, and backs up to the edge of Evans School and open field, so no neighbors are right behind your home! The Laundry/Utility Room has a laundry chute from the upstairs, and shelving. Updates per owner include: BRAND NEW CARPET and Basement Flooring, 2023 Sump, Dishwasher; dimensional roof 2015, washer and dryer 2019, upstairs tub/shower 2020, and replacement windows. Includes: all Kitchen appliances, Washer, Dryer, Blinds, Shed, TV in FR, Hot Tub.
$78,000
410 N 4th Evansville, IN 47710
View additional info
Attention investors! This charming and spacious three-bedroom, two-bathroom home presents an excellent investment opportunity and a good starter home. With appealing features like laminate floors throughout, a large kitchen with essential appliances, a convenient laundry room, and a small backyard with a yard barn for storage, this property is sure to attract tenants. Notable recent upgrades include a new roof in 2020, a high-efficiency furnace in 2020, and an AC unit in 2021. Additionally, tenants will be responsible for covering all utilities. Don't miss out on this attractive investment property with great potential for returns! Conventional and Cash financing only.
$249,900
508 Main Evansville, IN 47708
View additional info
Welcome to The Renaissance On Main Street in downtown Evansville! This stunning 2 bedroom, 2 bath condo offers a gorgeous open floor plan and an abundance of natural light. The great room features high ceilings and is open to the kitchen, which includes a breakfast bar seating area. The dining area conveniently connects to the kitchen through a pass-through, making entertaining a breeze.The primary suite is a true retreat, complete with a large walk-in closet and a full bath featuring a walk-in shower. The guest bedroom is versatile, with a built-in Murphy bed that can be used as a hobby room, and it also boasts a spacious walk-in closet. For added convenience, there is a full bath just off the entry, making it easy for guests to access and providing easy access from the second bedroom. Ample storage throughout also allows for a clutter-free living space. One secured covered parking space is available with this unit, as well. Situated in the heart of Downtown Evansville, this condo building is just steps away from the Ford Center, Downtown Market, and a short distance from the river and Greenway. Explore nearby attractions such as the Central Library, cMoe Children's Museum, Reitz Home Museum, Mickey's Kingdom, and the Evansville Museum of Arts, History & Science. Indulge in the vibrant culinary scene with over 40 dining options, as well as shopping, and health and beauty services, including the newly opened YWCA. The HOA covers access to the common area rooftop patio with patio furniture and a gas grill, as well as water, sewer, trash, and maintenance services. Enjoy the convenience of Spectrum internet and basic cable TV with 200+ channels included in the HOA fees. Experience the pinnacle of urban living in downtown Evansville with this exquisite condo at The Renaissance on Main.
$269,900
4218 Foxcroft Evansville, IN 47715
View additional info
Awesome all Brick, Maintenance Free, Move-In Ready Ranch! 3 Bedrooms, 2 Baths, Fenced Backyard. Beautiful Cherry Cabinets with Kitchen Island, includes Bar Stools. Per Seller, Roof replaced in last 10 years, New Refrigerator, Dishwasher, Microwave, and New Carpet. Main Bedroom is Ensuite. Fireplace in Family Room, 2 Car Attached Garage. 24 x 12 Back Patio, Wrought Iron Patio Furniture included. Quiet Neighborhood. Close to Stockwell Park, Playground, Soccer Field. Everything you need is right around the corner, Shopping, Restaurants, Grocery. This one will not last long!
$180,000
1955 Dalehaven Evansville, IN 47714
View additional info
Move in ready Brick home with 3 bedrooms and 1.5 baths, 1459 sq ft AND 3 garages. Located at the end of the road, this home has many amenities and things to offer. There is a large kitchen with an island and 3 stools. The kitchen is open to the family room with a wood burning fireplace. Newly painted and updated thru out. There is a 1 car attached garage, carport along with a detached 2.5 car garage. This home has an outdoor oasis. There is a covered patio with a outdoor kitchen/grill area. There is a chicken coop in the back fenced in yard. The seller is offering a home warranty of $515.
View additional info
This property is currently leased for $900.00 per month with section 8 until 8/31/24. Home includes newer carpet and paint.
$435,000
8514 Newbury Evansville, IN 47725
View additional info
Situated on a large lot in desirable Green River Estates this 4 bedroom, 2.5 bath home with side load 2.5 car attached garage is a rare find with recently added 22x36 Graber built pole barn with concrete floor, electric, heat, and covered side porch overlooking the privacy fenced backyard with irrigation system. This home offers great curb appeal and many recent updates including replacement windows throughout. The foyer with stair case with wrought iron features opens to the home office and dining room. The spacious great room offers fireplace with new wood burning stove insert, extensive woodwork including crown molding, and updated door leading to the gorgeous backyard with deck and patio for outdoor enjoyment. The spacious kitchen offers an abundance of cabinetry, island, stainless steel appliances, pantry, and a large dining area. There is a guest bath, large laundry with shelving, and a convenient mud area with access to the backyard. This home offers front and back staircases leading to the second level which features a spacious ownerâs bedroom with walk-in closet and an ensuite bath with double sink vanity, jetted tub, and walk-in shower. There are three additional bedrooms one being perfect for a bonus room if desired and a full hall bath. The newer detached building with solar panels, lowering energy costs, offers many opportunities for workshop, hobbies, storage, and much more. The large privacy fenced back yard offering an abundance of space for play and relaxation with large patio and deck space and storage shed for lawn equipment. This exceptional home offers many recent updates per seller including replacement windows, crawl space improvements by Healthy Spaces, solar panels, garage door, patio door, wood burning stove insert, and more! This north side home is located in an established neighborhood and is close to great schools!
$294,900
2741 Brewster Evansville, IN 47725
View additional info
Step into the vibrant community of McCutchan Trace, nestled on the NORTH side. Introducing an exquisite Energy Smart JAGOE home, showcasing the beloved ZIRCON Craftsman Style floor plan with a thoughtful split bedroom layout. This 3 bedroom, 2 bath abode boasts an inviting OPEN CONCEPT design, adorned with expansive windows and lofty 9-foot ceilings. The heart of the home lies in the gourmet KITCHEN with a convenient peninsula bar, and recessed lighting. The ensemble is complemented by the inclusion of premium STAINLESS STEEL APPLIANCES. Revel in the warmth of wood look flooring and soaring 9' ceilings. Retreat to the serene sanctuary of the private OWNERS SUITE, featuring a generously sized bedroom, accompanied by a luxurious walk-in closet and a FULL BATH boasting a double vanity and linen closet. Completing the picture are two additional bedrooms, a convenient laundry room, and another full bath. Step outside into the back yard with a NEW privacy fence.
$89,900
829 Stanley Evansville, IN 47711
View additional info
Well maintained duplex can be purchased to live in one unit and rent out the other unit. Each unit is 1 BR, 1 BA. Unit A is rented for $600/month. Unit B is vacant. Per Seller: roof replaced in 2020. Unit A was refinished in 2023. Nice layout and large backyard. Includes 2 refrigerators, 2 range/ovens. Excludes washers and dryers. Need 48 hours notice for showings. Subject to tenants rights. Sold AS-IS.
$79,900
1100 N 3Rd Evansville, IN 47710
View additional info
Investment Opportunity, tenant occupied property. Currently renting for 1150 per month. tenants are responsible for all utilities.
$149,900
210 Harper Evansville, IN 47714
View additional info
WOW this house is calling you HOME! You will fall in love with this well maintained 2 bedroom 1 bath. The updated kitchen has all the appliances you need to create the perfect meal. Laundry room is located right off the back door and the washer & dryer are included. Kitchen, living room & dining room are open floor plan. Living room, dining room and bedrooms have hardwood floors. Home has an open front porch to relax on with a morning cup of coffee or tea and that after dinner dessert.
View additional info
Investment opportunity- tenant occupied property renting for $788 per month. Tenant pays all utilities. Long term tenant. House does need TLC
View additional info
Investment Opportunity: Leased for $850.00 per month until 12/1/24. New paint and flooring in 2023.
View additional info
Currently rented for $750 per month, recently updated in 2022 with new flooring, paint, kitchen cabinets, appliances, bathroom surround and more!
