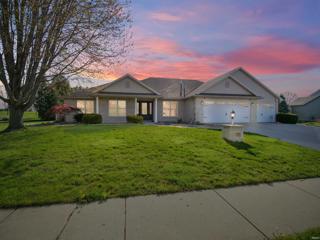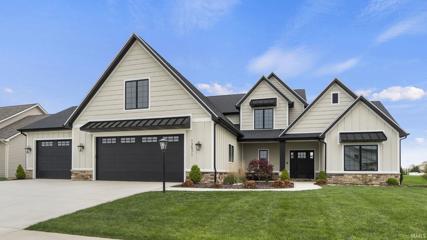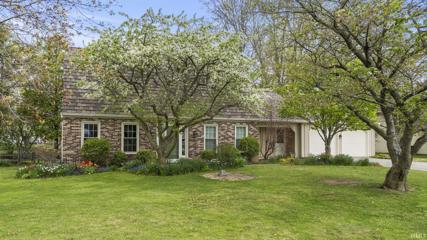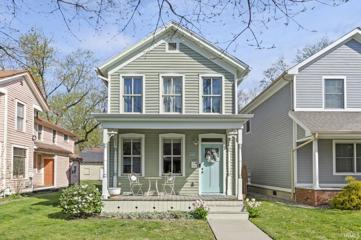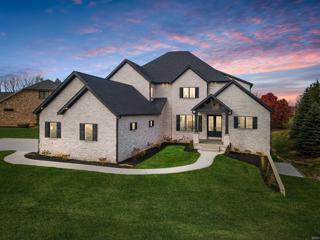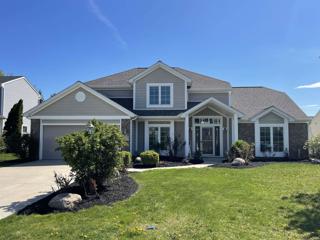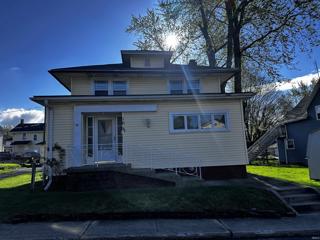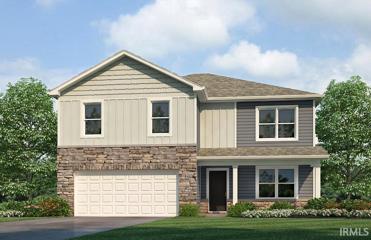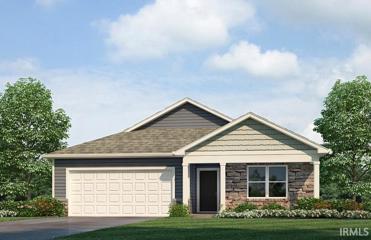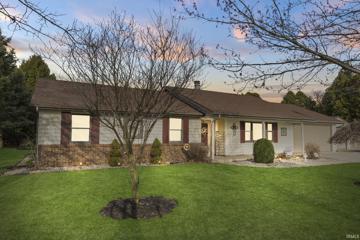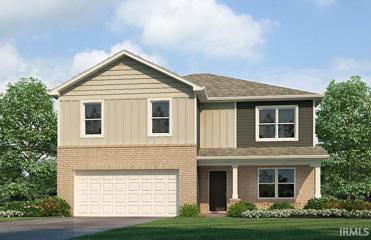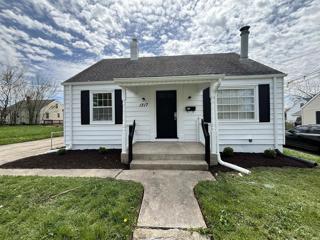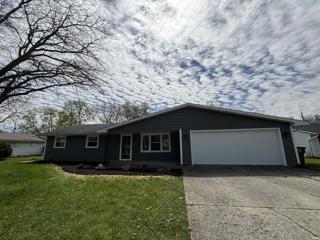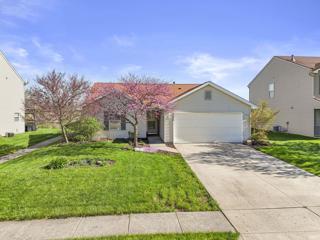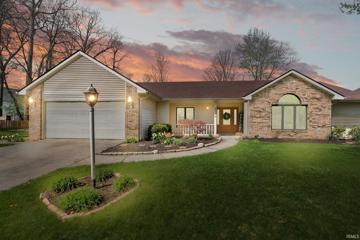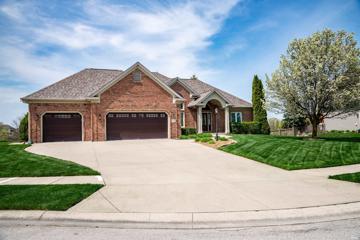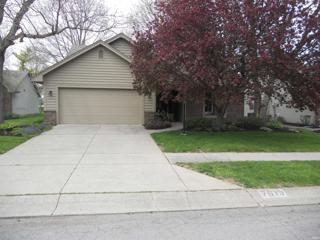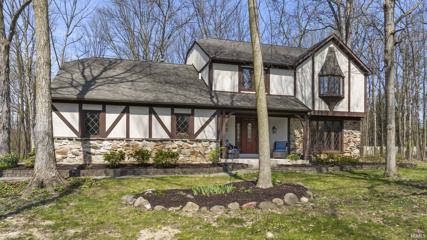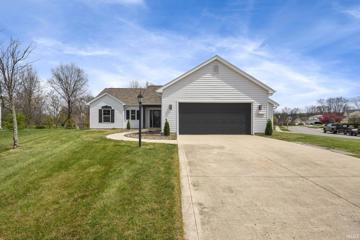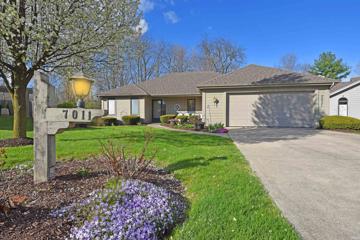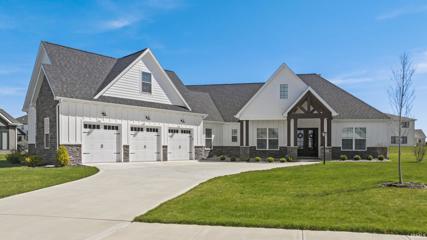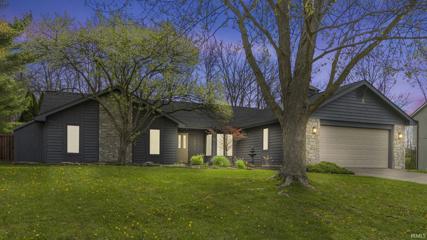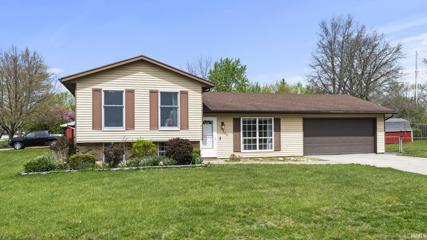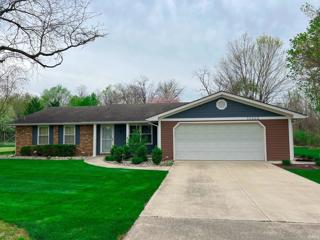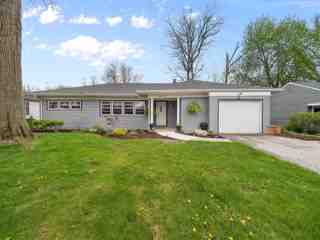Fort Wayne IN Real Estate & Homes for Sale
369 Properties Found
The median home value in Fort Wayne, IN is $236,000.
This is
higher than
the county median home value of $197,016.
The national median home value is $308,980.
The average price of homes sold in Fort Wayne, IN is $236,000.
Approximately 58% of Fort Wayne homes are owned,
compared to 32% rented, while
10% are vacant.
Fort Wayne real estate listings include condos, townhomes, and single family homes for sale.
Commercial properties are also available.
If you like to see a property, contact Fort Wayne real estate agent to arrange a tour today!
Learn more about Fort Wayne.
View additional info
OPEN HOUSE SUNDAY 4/21 12:00-2:00. Beautifully updated 4 bedroom, 3 full baths, RANCH with in-ground heated POOL on .59 acre, tree lined lot in Preserves of Carroll Creek (NWAC Schools). Home offers an in-law suite concept with 4th bedroom split from other bedrooms along with second garage access and sitting area. Large kitchen features solid surface countertops, under cabinet lighting, stainless appliances including gas range, wine fridge, breakfast bar and eat-in kitchen. Other rooms include a flex room (den or dining) and large living room with vaulted ceilings with beautiful brick fireplace. Custom remote controlled window treatments throughout. You'll love the primary suite's private spa like bath. Outdoor space is perfect for relaxing and entertaining. Covered patio has built-in Blackstone grill that stays. Sports pool is deepest at middle (5 ft). Pool info: liner, chlorine, new pump in 2022, electric motor on cover (2023), pool equipment stays including cleaner. Other info: fence (2022), LG appliances (2022), high efficiency furnace and A/C (2007), insulated garage doors (2019), new windows on front of home and slider (2019). Yard has irrigation (current owners never used), built-in speaker system, Blink security system stays. Immediate possession just in time for fun in the sun!
View additional info
Welcome to luxury living at its finest in this stunning 5-bedroom, 4.5-bathroom masterpiece spanning over 3,800 square feet, complete with a massive 3-car garage. Built by Prime Homes in 2020, in the esteemed Mercato community, this custom-built residence stands as the epitome of sophistication and value, offering unparalleled features and craftsmanship. Step inside to discover a world of possibilities, where the main level greets you with an incredible master en suite, boasting his and hers closets, a lavish walk-in shower, and seamless access to the covered back patio, creating an oasis of tranquility and relaxation. Upstairs, indulge in the comfort of three spacious bedrooms, each complemented by multiple bathrooms and a convenient wet bar area, perfect for entertaining guests or enjoying quiet evenings with loved ones. With multiple bedrooms upstairs, the layout provides flexibility for various living arrangements and lifestyle preferences. Nestled within a superior school district and prime location, this residence ensures convenience and accessibility to top-rated educational institutions, as well as a myriad of amenities and attractions nearby. Furthermore, the value of this property is undeniable, as it would cost over $800,000 to rebuild on this desirable lot. Donât miss out on the opportunity to make this exquisite home yours and take action tonight to secure your slice of luxury living in Mercato!
Open House:
Sunday, 4/21 2:00-4:00PM
View additional info
*Open House this Sunday, April 21st from 2-4pm!! *This delightful Dutch Colonial cottage-style home, nestled in the sought-after Homestead school district, exudes charm, picturesque appeal, and an abundance of character. *Tons of updates including solid oak hardwood floors, vinyl replacement windows, granite countertops, remodeled bathrooms, newer water heater and so much more! *Situated at the end of a tranquil cul-de-sac street and surrounded by a fenced wooded lot, it provides an idyllic setting. *The main level features a versatile layout, with a Den that could be used as a 4th Bedroom complementing the three generously sized bedrooms upstairs. *The Kitchen, spacious and well-appointed with granite countertops and nice pantry space, opens to a formal dining room, offering the potential for seamless, open-style living. *Adjacent to the kitchen is a cozy family room, enhanced by a new vented gas fireplace, built-ins and a skylight. *A charming screened-in porch, accessible from the family room, provides a serene retreat with its beamed cathedral ceiling and Eze-Breeze windows, offering an inviting space for morning coffee or evening relaxation. *Outside, a flagstone patio extends the entertainment possibilities, perfect for grilling and outdoor gatherings. *A newer roof, gutter guards and split rail fencing have been also been added in the past few years. *The oversized two-car garage, with its extra depth and organized work area, accommodates vehicles and storage needs with ease. *Conveniently located amenities such as the Fort Wayne Trail System, Jorgensen YMCA, and Haverhill school are within walking distance, enhancing the lifestyle convenience of this move-in ready home. *Don't miss the opportunity to make this inviting property your own!
$349,900
820 W Jefferson Fort Wayne, IN 46802
Open House:
Saturday, 4/20 1:00-3:00PM
View additional info
Beautifully Restored home in the sought after West Central Neighborhood. This home was completely restored in 2018, which includes new insulation, electrical wiring and service, plumbing, furnace/AC, drywall, historic moldings, and large, well built garage with second floor supported by I-joists (super solid!). The large kitchen features quartz countertops, pantry, and bar. The floor to ceiling cabinets are beautiful. The backyard features stamped concrete and plenty of patio space! There is even an upper deck for those early morning coffees!!! What a great urban view! Only a few minutes from Electric Works and Downtown! Live in a friendly, welcoming neighborhood and walk to work, hang out with friends in restaurants, or shop the many boutiques and art galleries.
$1,245,000
4025 Vermillion Cliffs Fort Wayne, IN 46814
View additional info
Current Model home now for sale! Introducing this sophisticated new 6000 sqft luxurious maintenance free home that represents the pinnacle of modern living in the highly coveted Cliffs Villas and nestled within the prestigious Southwest Allen County school district. This awe inspiring masterpiece of architecture boasts soaring 10 foot ceilings and elegant 8 foot doors, showcasing the finest craftsmanship and attention to detail. A true culinary delight awaits in the chef's kitchen, fully equipped with state of the art appliances and magnificent Amish built floor to ceiling soft close cabinetry and drawers, ready to cater to the most discerning tastes. Ample storage galore including two pantries. With five spacious bedrooms, this home provides loads of space for family and guests. This stunning villa boasts a host of exceptional features, including wide plank hardwood flooring, solid hickory custom built-ins, crown molding, and a plethora of top of the line amenities, all designed to elevate your living experience to new heights. Unwind in style and sophistication in the lavish European soaker tub, or enjoy the convenience of walk-in tile showers for an indulgent spa-like experience. The Master suite boasts private french doors to the outdoor living space, an out of this world en-suite including a massive walk-in closet complete with a window an built-in dresser area. A lofted bonus 300 sq ft space provides a versatile area that could be used for multiple purposes. Also enjoy the safe room off the billiard room, yoga studio, theater, wet bar with custom wood top and professionally handcrafted cabinetry and recreational space in the lower walk-out level. In Addition, the lower level includes 884 unfinished storage area and private staircase leading up to the 3.5 car garage. Entertain in grandeur in the formal dining area, or enjoy the casual elegance of the oversized nook with it's triple french doors leading to an expansive outdoor living space. Revel in the beauty of the covered porch, complete with a widescreen TV area, herringbone pattern gas fireplace and stone barbecue and grill offering the perfect setting for unforgettable gatherings. This magnificent villa is amidst some of the most luxurious homes in Allen County!
$319,500
10724 Knollton Fort Wayne, IN 46818
View additional info
Here we have a stunning, custom built home near Carroll High School. This home has 3 spacious bedrooms and 2.5 baths with 2,000 square feet. Through the front door is the foyer with a massive loft and vaulted ceiling. Beautiful new LVP flooring throughout the first floor. The master suite is off the family room on the first floor. At the other end of the house is the den, open concept dining room, kitchen with wrap-around cabinets and bar-top. Upstairs is the large loft area, 2 bedrooms and full bath. Amenities include stainless steel appliances, gas fireplace, loft, large master suite with jacuzzi tub and large walk-in closet, corner pantry, washer/dryer hookups, patio with large backyard and much more!
$129,900
1612 Geller Fort Wayne, IN 46808
View additional info
This two story home 4 bedroom/ 2 full bath home on a full unfinished basement in the Bloomingdale neighborhood. Features convenient off street parking and a detached one car garage. The main floor features a great room, bedroom with ensuite bathroom, and an eat in kitchen with appliances that stay. The other 3 bedrooms and bathroom are located on the second floor. The full partially finished basement has new carpet throughout. Washer Dryer hooks in the basement. Gas Forced Air Heat and CentraL Air. Great starter or investment home. SELLING WHERE IS-AS IS
$349,900
7962 Cordovan Fort Wayne, IN 46835
View additional info
D.R. Horton presents the Henley plan. This two-story home provides 5 large bedrooms and 3 full baths. The staircase enters from the family room for convenience and privacy. The kitchen offers beautiful cabinetry, a large pantry and a built-in island with ample seating space. Also on the main level, you'll find a spacious study, perfect for an office space, as well as a bedroom and full bath. Upstairs, you'll find 4 additional bedrooms, including one that features a walk-in closet, as well as a 2nd living space that can be used as a great entertainment space. Photos representative of plan only and may vary as built.
$334,710
3880 Bradley Fort Wayne, IN 46818
View additional info
Charming new Chatham plan by D.R. Horton in beautiful Colonial Heights. This former model home provides 4 bedrooms and 2 baths in a single-level, open living space. Three large bedrooms are situated in the front of the home with one bedroom, which features a large walk-in closet and luxury bath, is situated in the back of the home for privacy. Enjoy entertaining in the spacious kitchen with a large built-in island and beautiful cabinetry. The patio in the back of the home offers a great space to gather. Photos representative of plan only and may vary as built.
$299,900
9925 Fritz Fort Wayne, IN 46818
View additional info
**OPEN HOUSE SATURDAY 4-20-2024 FROM 2-4PM** Step into serenity with this charming ranch home situated in the peaceful landscape of Northwest Allen County. Featuring 3 bedrooms and 2 bathrooms, this residence offers a comfortable and spacious living environment. Upon arrival, you'll be greeted by a well-maintained exterior and a 2-car attached garage, ensuring convenience and ample parking space. For additional storage or a hobbyist's workshop, a detached 14x40 1-car garage is also at your disposal. Upon entering, experience the cozy ambiance of two living rooms, providing flexible spaces for relaxation and entertainment. The well-thought-out floor plan seamlessly connects the living areas, enhancing the overall flow of the home. Step outside to the backyard and unwind on the patio, adorned with a pergola that adds a touch of sophistication to outdoor gatherings. Whether it's enjoying morning coffee or hosting evening barbecues, the patio becomes a peaceful retreat. Embrace the comfort and allure of this Northwest Allen County ranch home, where every detail contributes to a delightful living experience.
$399,900
7974 Cordovan Fort Wayne, IN 46835
View additional info
D.R. Horton, Americas Builder, presents the Holcombe plan. This two-story, open concept home provides 4 large bedrooms and 2.5 baths. This home features a half turn staircase situated away from the foyer for convenience and privacy, as well as a wonderful study. The kitchen offers beautiful cabinetry, a large pantry and a built-in island with ample seating space. Located upstairs, you'll find an oversized bedroom that features a deluxe bath with ample storage in the walk-in closet. In addition, the upstairs offers 3 additional bedrooms and a convenient laundry room. Photos representative of plan only and may vary as built.
$129,900
1217 Clayton Fort Wayne, IN 46808
View additional info
STOP YOUR CAR! Step into your sunny haven! This lovely 2-bedroom, 1-bathroom house has a beautiful exterior that fills the inside with sunlight, making it feel cozy and inviting. With its bright and airy feel, this house offers the perfect blend of comfort, style and convenience.
$205,000
5014 Camelot Fort Wayne, IN 46815
View additional info
STOP YOUR CAR!!!! Step into your peaceful retreat! This amazing 3-bedroom, 1.5-bathroom ranch features a cozy interior that feels welcoming and relaxing. With its nice design and inviting atmosphere, this home perfectly balances style and comfort.
$249,900
1526 Flint Lock Fort Wayne, IN 46845
Open House:
Sunday, 4/21 1:00-3:00PM
View additional info
OPEN HOUSE Sunday April 21st 1p-3p Updated and fantastic NWACS RANCH! Split bedroom floor plan allows for privacy in the Primary en suite complete with walk in closet, new ceiling fan, marble vanity and new spouts and toilet. Newer vinyl plank flooring. Updates include a 6 year old roof, guest toilet/spout, NEW HVAC system with furnace ductwork AND smart outlets. You will adore the NEW kitchen cabinetry with quartz counters, granite sink, subway tile backsplash, coffee bar and stainless appliances. If you love outdoor entertaining or the beauty of nature, this is the perfect yard. It is complete with fence, deck, patio, firepit and plenty of room to play or for pets. Deck and fence newly stained.
$324,900
2319 Kerrigans Fort Wayne, IN 46815
Open House:
Saturday, 4/20 9:00-11:00AM
View additional info
Welcome home to this sprawling ranch in Kensington Downs built by colonial homes! Buy with confidence this home has been pre inspected by Aardvark and will be sold with a 14 Month Home Warranty. This home is located on the perfect lot with an amazing backyard! Not only has this home been freshly repainted, it has newer carpet, recess lighting, vinyl flooring, brand new gutters, and a high efficiency furnace!
$489,900
2416 Caravelle Fort Wayne, IN 46814
View additional info
Welcome home to this immaculate 3-bedroom, 3.5-bathroom ranch on a basement, built by renowned builder Al Hamed offering the perfect blend of sophistication and comfort. Situated on a spacious .45-acre lot on a semi-cul-de-sac, this property boasts a 3-car garage and a private, serene backyard paradise. The main floor is drenched in natural light with a spacious and airy layout, featuring all three bedrooms in a split-bedroom floor plan for maximum privacy. The large open foyer provides stunning views of the backyard oasis, while a two-way fireplace adds warmth and ambiance to both the living area and the upgraded kitchen and hearth room. The kitchen boasts granite island, a stainless steel appliance suite (including a wine fridge), an eat-in area, and a welcoming hearth room with new sliders providing seamless access to the outdoor entertainment space. An open staircase leads you to the lower level, where endless entertainment awaits. A bar area sets the stage for lively gatherings, complete with a new feature wall, bar and barstools, a designated game area w/another new feature wall perfect for darts, a cozy family room (currently serving as a workout area), a full bath, and ample storage space for your convenience. This home has been meticulously maintained and upgraded, boasting all-newer windows, roof, HVAC system, and a tankless water heater, ensuring comfort, efficiency, and peace of mind for years to come. Outside, you'll appreciate the pristine landscaped and fenced in backyard while you entertain guests or simply unwind in style with multiple outdoor living spaces, including a pavers hardscape, a custom-built outdoor fireplace/chimney, and a Trex deck, all overlooking a serene nature preserve, providing a picturesque backdrop for every occasion.
$249,900
7619 Preakness Fort Wayne, IN 46815
View additional info
Same owner for 32 years. Versatile floor plan w\2 primary suites, one on the first floor & the other upstairs. Spacious GR w/vaulted ceilings and fireplace. Den or 3rd BR on first floor. Eat in kitchen. Gas furnace - 2013, C/A-2011, Roof just inspected and okayed by Dahm Brothers Roofing. Villa dues $375 quarterly, Association dues $125 yearly. Association dues include: lawn mowing, shrub trimming- twice per year, mulch beads & edge, snow removal, sprinkler system & exterior trim painted every 4 years.
$429,900
10425 Oaktree Fort Wayne, IN 46845
Open House:
Sunday, 4/21 1:00-4:00PM
View additional info
*Open House this Sunday, April 21st from 2-4pm!! *What an amazing opportunity to own this totally renovated gem with over 3000 finished square feet on nearly an acre in Woodmont subdivision! *This captivating two story residence boasts 4 Bedrooms and 2 1/2 Baths plus a Finished Basement and an amazing Three Season Room which overlooks the beautiful wooded backyard. *The covered front porch invites you into the main level featuring a Living Room that could also double as a Den. *The elegant formal Dining Room sets the stage for intimate gatherings, while the modern Kitchen features stainless steel appliances, tiled backsplash, Granite countertops and a large pantry for extra storage. *A spacious and inviting Great Room, highlighted by the stone fireplace and custom cherry built-in cabinetry, creates a warm ambiance for relaxation. *Adjacent is the cozy Three Season Room, bathed in natural light, offering a serene space to unwind and soak in the beauty of the outdoors. *Venture upstairs to discover the luxurious Primary Suite, featuring a private balcony overlooking the scenic landscape and Koi pond, a soaking tub, marble and glass shower, quartz countertops and double sinks, creating a spa-like retreat within your own home. *Also upstairs, there are three spacious bedrooms and another full bath. *The finished basement offers a media room with in-ceiling surround speakers, perfect for hosting gatherings or enjoying leisure activities. *Step outside onto the expansive wooden deck overlooking a picturesque water garden and fish pond with waterfall, providing a peaceful and private oasis for outdoor entertaining. *A charming firepit awaits on the 30' x 20' patio, creating the ideal setting for cozy evenings under the stars. *With its impeccable blend of modern amenities and natural beauty, this home offers a rare opportunity to experience nature's paradise in a picturesque setting within the highly sought-after Carroll Schools district. *Don't miss your chance to make this exquisite property your own retreat.
$300,000
7703 Boxwood Fort Wayne, IN 46835
Open House:
Saturday, 4/20 2:00-4:00PM
View additional info
[OPEN HOUSE Sat. 2Pm-4Pm] Welcome to your renovated oasis in the Rothman Pointe subdivsion. This 3-bedroom, 2-bathroom ranch home boasts new flooring, appliances, fixtures and much more. Enjoy a modern kitchen, cozy bedrooms, and a large corner lot. Experience tranquility in a desirable area with easy access to shopping, golfing, major roads and additional amenities. Home warranty included. Don't miss out on this gem!...
Open House:
Sunday, 4/21 2:00-4:00PM
View additional info
OPEN HOUSE SUN APRIL 21 2-4PM (If still on market!) * CASUAL WOODED VILLA in Aboite's desirable Hamlets of Woodland Ridge! * 1837SF 3BR 2BA * You'll enjoy 2 GREAT LIVING SPACES⦠the GREAT ROOM & a SUN LOUNGE with fireplace & Views of the Lushly Wooded Grounds! * COOKâS KITCHEN with Custom Cabinets, Dining Bar, Pantry, Upgraded Appliances! * Open Plan connects Central Casual Dining Room to Kitchen, Great Room & Sun Lounge! * Comfort awaits in PRIMARY SUITE with En Suite, Dual Sink Vanity, Walk-In Shower & Large Walk-In Closet & 2 Other Comfortably Sized Bedrooms * Woods Backed Lot! * Service Fee includes Mowing, Landscape Trimming, Bed Edging, Mulch, Fertilizer, Snow Removal, Pool, Maintenance of Ponds & Common Areas * Close to YMCA, Homestead HS, Lutheran, I-69 & Great Neighbors!
$748,500
12533 Cassena Fort Wayne, IN 46814
Open House:
Sunday, 4/21 2:00-4:00PM
View additional info
Stunning Mercato dream home! Upon entry, you will immediately note the quality features included in this 4 Bedroom, 3.5 Bath home. Custom ceiling inlays greet you in the foyer, 12 foot coffered ceilings in the Living Room plus a floor to ceiling stone fireplace. The BEAUTIFUL Kitchen includes quartz counter tops, custom built cabinetry, tile backsplash, walk in 6x6 pantry plus all stainless appliances. Bright and cheery breakfast area overlooking the rear yard. Piano room would also make an excellent formal Dining Room. Living Room includes tall sliding doors providing endless natural light plus access to the covered patio. The split bedroom floor plan includes a primary Bedroom ensuite with spa like bath. Two additional bedrooms on the other side of the home with walk in closets plus a shared bathroom with separate quartz topped vanities served by shared bathing space and water closet. Main level complete with half bath, laundry room AND 8x7 office tucked away with built in cabinetry. Upstairs you will find the bonus room which makes an excellent ensuite Bedroom for retreat. It can also serve as an upper level video/gaming room. This home truly includes quality features throughout - must be seen to appreciate. The perfect opportunity to enjoy a just like new home with yard and landscaping established and no wait for construction to finish!
$324,900
10426 Oak Trail Fort Wayne, IN 46845
View additional info
Open House Sat 4-20 12-2pm Meticulous attention to detail has been invested in the renovation of this 3 bedroom, 2 bath home with a mid century modern feel. Situated in the north side neighborhood of Oakmont with a fenced in back yard offering both privacy & a picturesque setting. The kitchen has been entirely transformed with new cabinetry, quartz countertops, stainless appliances making it a chef's dream. New flooring throughout along with all new lighting fixtures and a freshly painted interior & exterior, this is a must see! The primary suite includes a walk in closet, double vanity, pedestal soaking tub & floor to ceiling tiled walk in shower with glass doors. This luxurious master bathroom offers a spa-like experience, right at home! Large windows throughout the home flood the interior with natural light & provide tranquil views, making this house a retreat from the hustle and bustle of daily life. Further enhancing the home's value & comfort had been the installation of a new furnace, central air unit & hot water heater. A new roof and garage door puts the cherry on top of the upgrades!! This is a move-in ready, comfortable living environment, all year-round!! Enjoy!
$194,900
1130 Louisedale Fort Wayne, IN 46808
View additional info
If you are looking for a great home with a huge yard, this wonderful 3 bed, 1.5 bath tri-level is it! A very convenient location near Franke Park and the Fort Wayne Children's Zoo, this well maintained home is nestled on a very large corner lot with a large portion of the yard fenced in. Entering the main level you'll find a living room with vaulted ceiling and lots of natural light, a convenient kitchen with appliances included (dishwasher is new), refurbished cabinets, and a dining space with sliding door that leads to a covered patio area. The upper level features 3 bedrooms and a full bath. On the lower level you'll find a family room, large laundry room and a 1/2 bath. Oversized 23' deep two car garage for your full size vehicles. Average Monthly Utilities: AEP Electric - $90.00 Nipsco Gas - $60, Fort Wayne City Water/Sewer/Trash - $70.00 Washer & Dryer are negotiable. *Home Shield Warranty in place with approximately 10 months left & can be transferred to the buyer*
$333,000
11303 Leo Fort Wayne, IN 46845
View additional info
This beautifully remodeled 1536 square foot home sits on an acre lot with a serene backyard setting in a highly desirable area! The property has many great features including 3 bedrooms, 2.5 baths, two separate living areas, a 3 season room, and two outbuildings for extra storage. Updated flooring throughout the home, updated bathrooms, and an updated pantry with a wine fridge, butcher block top, and wine storage. The home is in a great location and is in Leo School district!
$219,900
3511 Rolston Fort Wayne, IN 46805
Open House:
Sunday, 4/21 1:00-3:00PM
View additional info
Open House Sunday 1-3 PM. Your Home is waiting in the 05's Coveted Kirkwood Park! This 3 BR ranch on a basement sits on a spacious lot with mature trees and summer-ready landscaping. The bright kitchen opens up to a Spacious Sun Room, which leads to the deck and pergola. Perfect for entertaining! Plus, the large backyard is surrounded by a 6-foot privacy fence. Bathrooms are updated and the Cute kitchen, entry and Living Room feature new, luxury vinyl-plank flooring. You'll find ample closet space and storage areas throughout the home and garage. Be on the lookout for the living room's hidden closets & built-in shelving. The basement is partially finished and provides additional space for recreation. Kirkwood Park is an established, sought-after neighborhood in Fort Wayne's popular 46805 zip code. Centrally Located and Close to Lions Park, the North Anthony Corridor, Multiple Shops, Universities, the River Greenway & Downtown.
