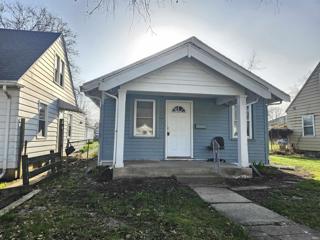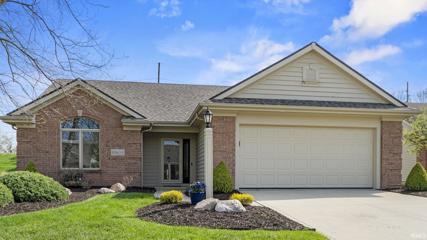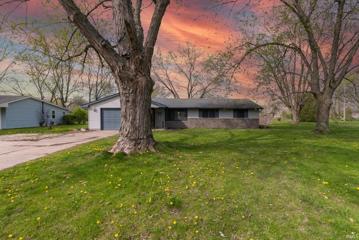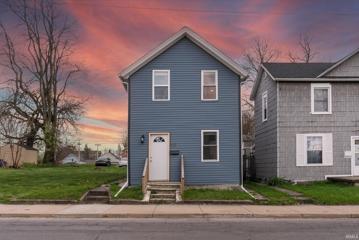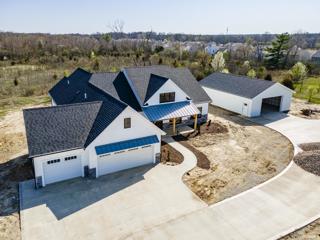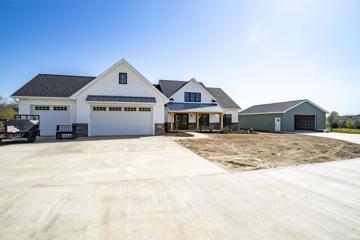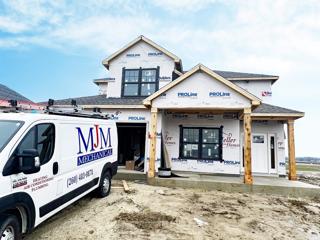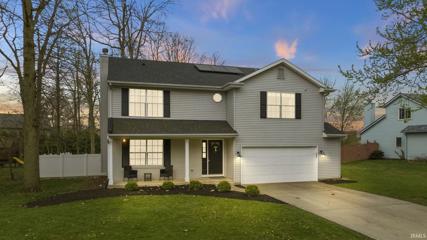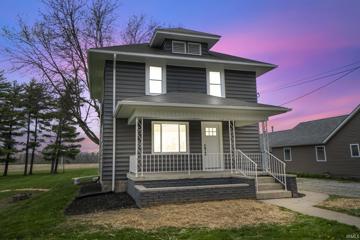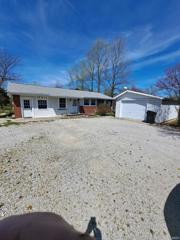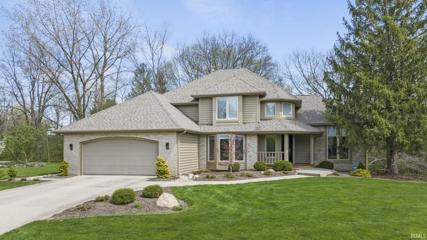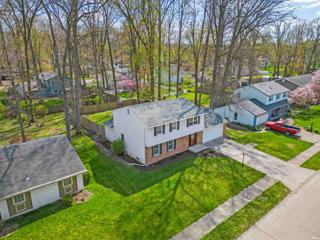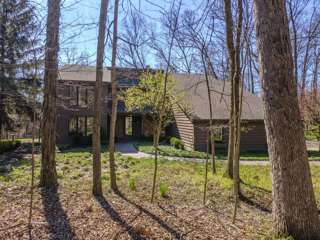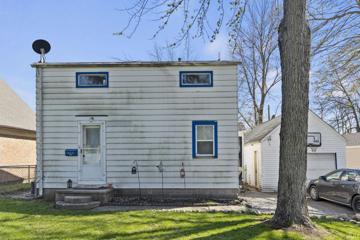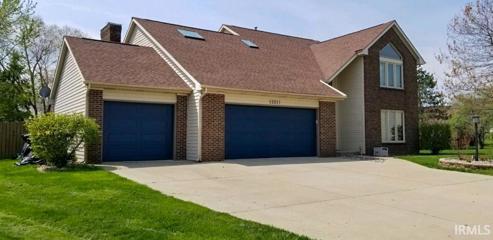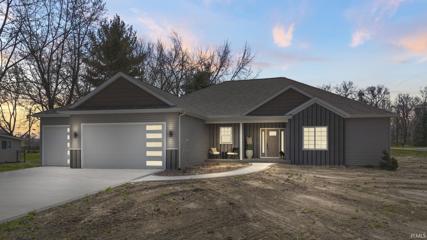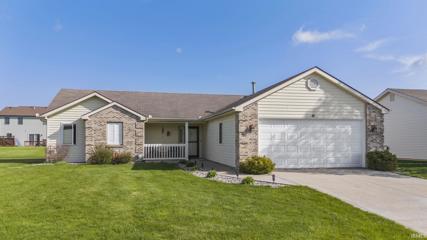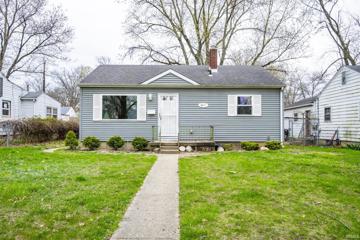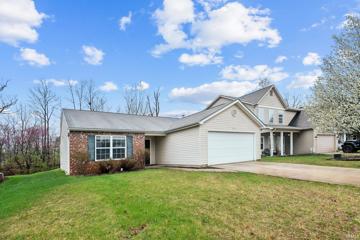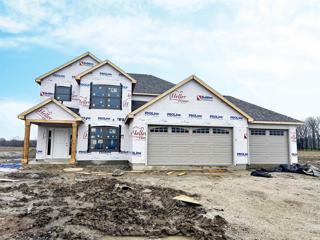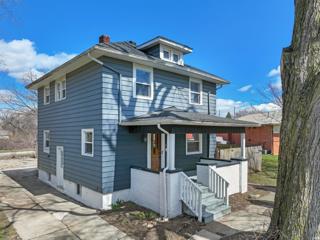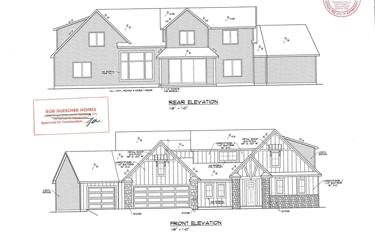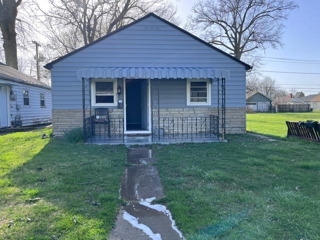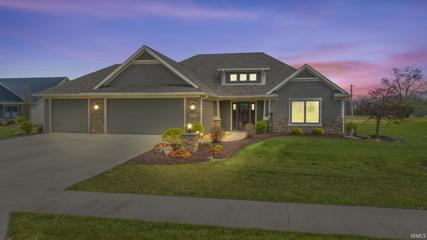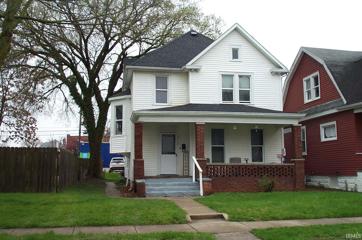Fort Wayne IN Real Estate & Homes for Sale
343 Properties Found
The median home value in Fort Wayne, IN is $236,000.
This is
higher than
the county median home value of $197,016.
The national median home value is $308,980.
The average price of homes sold in Fort Wayne, IN is $236,000.
Approximately 58% of Fort Wayne homes are owned,
compared to 32% rented, while
10% are vacant.
Fort Wayne real estate listings include condos, townhomes, and single family homes for sale.
Commercial properties are also available.
If you like to see a property, contact Fort Wayne real estate agent to arrange a tour today!
Learn more about Fort Wayne.
View additional info
Great fixer-upper investment property!! 2 bedrooms, 1 bath on a basement with nice backyard and a newer hvac system. It also features a detached garage on the back side.
View additional info
**OPEN HOUSE Sunday 1-3**Welcome home to this villa in the highly desired Chestnut Ridge, part of Chestnut Hills neighborhood. Very light and bright! This 2 bed 2 bath 1400+ sq ft villa is located just minutes from all the shopping and amenities of Illinois Rd, as well as Chestnut Hills Golf Club! The home features two generous bedrooms and two full baths with updated quartz countertops, new vanity and fixtures, and new tile floor. Beautiful hand scraped wood laminate floor throughout the foyer, kitchen, dining area, and laundry room. Updated kitchen features subway tile backsplash, granite counters, new light fixtures, and stainless steel appliances. Out back youâll find an inviting patio and beautiful landscaping. Jump on this opportunity before it goes! (Villa fees are $557.50/quarter, there is an annual HOA fee of $695 yearly, and there is an optional pool membership that is $310/ year)
$205,000
6128 Salge Fort Wayne, IN 46835
View additional info
Welcome to your new home! This 3 bedroom 1 bathroom home is located on a large, serene lot with tall, mature trees and a wooden privacy fence surrounding. There is plenty of room for storage with the outdoor shed. With brand new flooring throughout and fresh paint, this home is move-in ready! This home also boasts TWO living areas with plenty of space to entertain guests. The beautiful kitchen has been completely renovated. Attached is a one car garage with an extended driveway for plenty of room to park.
$150,000
611 Taylor Fort Wayne, IN 46802
View additional info
Don't miss out on the opportunity to own this completely remodeled 2 bed 1 bath home with new roof, windows, gutters, and more. This home is conveniently located near popular downtown Fort Wayne attractions such as Electric Works and more. The spacious kitchen is great for hosting gatherings and entertaining guests. Sleek new flooring flows throughout the open kitchen into the dining area and living room. The bathroom features all new fixtures. Upstairs you'll find two bedrooms with ample storage in the closets. Schedule your showing today!
$697,000
2153 Kroemer Fort Wayne, IN 46808
View additional info
Spectacular is the descriptive word that you will use when viewing all of the natural light flooding the wall of windows in the great room with stone fireplace & soaring ceilings! The Custom cabinet lined kitchen with generously sized island & huge walk-in pantry will tantalize your taste buds and awaken your culinary inspirations! Four Bedrooms, with the owner's suite having a gorgeous walk in tiled shower & spacious closet. Relax & unwind on the covered porch and 1.6 acres! This custom home has so many incredible amenities along with the oversized attached 3 car garage and 40x30 pole barn which is plenty of room for all of your needs! Don't miss out!
$697,000
2199 Kroemer Fort Wayne, IN 46808
View additional info
Spectacular is the descriptive word that you will use when viewing all of the natural light flooding the wall of windows in the great room with stone fireplace & soaring ceilings! The Custom cabinet lined kitchen with generously sized island & huge walk-in pantry will tantalize your taste buds and awaken your culinary inspirations! Four Bedrooms, with the owner's suite having a gorgeous walk in tiled shower & spacious closet. Relax & unwind on the covered porch and 1.6 acres! This custom home has so many incredible amenities along with the oversized attached 3 car garage and 40x30 pole barn which is plenty of room for all of your needs! Don't miss out!
View additional info
Heller Homes is proud to present the Tyson floor plan in the Brand New Arthur Heights neighborhood. This BRAND NEW 4 bed/2.5 bath home features 2525 SF over two spacious levels and oversized garage with a large Bonus Area at the back -perfect for storage/workshop space! Highly desirable NWAC district. 1-yr and 10-yr New Home Warranties and appliance allowance included in price! Beautiful stone and vinyl façade, covered porch. 2-story Foyer. Open plan from Great Room into the light and air Nook and Gourmet Kitchen, feat. abundant cabinetry with soft close doors and drawers, corner Walk-In-Pantry, and 6-ft Kitchen Island with bar. Appliance Allowance included! Convenient Mud/Transitional Room w/ bead board and closet located between Garage and Nook. All bedrooms Up. Inviting Master features private en-suite w/ double vanity, 5ft Shower; and TWO large Walk-In-Closets! Bed #2 also w/ Walk-In-Closet. Also Up: 2nd Full Bath and the Ultra-convenient upstairs Laundry Room. Never carry heavy clothes baskets up and down the stairs again! Folding table in laundry room as well! Backyard: Spacious with a beautiful pond view. Perfect for entertaining.
View additional info
Spacious home with lots of room to grow. Well maintained 4 bedroom, 2.5 bath two story on a full basement. This 3300+ sqft home sits on a peaceful, fenced in, tree-lined setting with fresh landscaping. Foyer entry that welcomes you into the living room. Beautiful laminate floors flowing throughout the main level. Continuing through the home you enter the bright & airy family room featuring a cozy wood-burning fireplace. The kitchen features stainless-steel appliances and a large center island. The french door in the breakfast nook leads you out to the back patio that is perfect for grilling or outdoor entertaining. The owners suite is very spacious and features his and hers walk in closets. Gorgeous Master Bathroom with double vanity, large soaking tub & separate shower. Solar and tankless water heater included. Great home! Great Location on Quiet Street! Call today!!!
$239,900
2124 W Wallen Fort Wayne, IN 46818
View additional info
Welcome home to a little bit of country, right in the city!ÂCheck out this charming 3 bedroom, 2 bath home located on Wallen Road. This move-in ready home has been updated from top to bottom with many beautiful finishes. It has gorgeous vinyl flooring that flows throughout the main level. The kitchen has stainless steel appliances and plenty of cabinetry space. Spacious bedrooms, double vanity in the upstairs bathroom, you wonât want to miss the opportunity to check out this beautifully updated home!!
$239,900
15019 Auburn Fort Wayne, IN 46845
View additional info
Back on market! Newly remodeled ranch home on a private half acre lot located in Northwest Allen County! 2000sqft home with a beautifull mother-in-law suite that could also be easily converted in to a single family home. Two new sets of refrigerators,ranges microwaves and dishwashers. New roof February 2024, brand new interior paint throughout and flooring!
$565,000
4323 Huntley Fort Wayne, IN 46814
View additional info
Welcome home to this beautiful property in Scotia! The completely updated, meticulously cared for, four bedroom, three-and-a-half bath home has plenty of space for a family and/or guests. This home has fresh paint throughout, all new flooring, custom cabinetry, new ceiling fans, window treatments and light fixtures. Along with the updates and upgrades made inside the home, the roof was replaced in 2017, the whole house was painted outside in 2023 and a whole-house water filtration system was placed in 2021. You wonât have to lift a finger for this move in ready home!! Donât forget to check out the newly finished basement that adds additional living, workout room and entertainment spaces. The large deck and wooded lot provide a peaceful outdoor retreat with plenty of privacy. And being in the SWAC school district is a definite plus for families with children! Donât miss out on this rare opportunity to own a beautiful home in a beautiful neighborhood!!
$295,800
6038 Monarch Fort Wayne, IN 46815
Open House:
Sunday, 4/21 1:00-3:00PM
View additional info
*OPEN HOUSE 4/21 Sunday 1-3p* Welcome to this Charming Move-in Ready traditional 2-story in Lofton Woods, surrounded by all amenities of NE Fort Wayne corridor. Spacious Family Home laid out w/ areas to gather & entertain or spread out & get away... Living Here is Easy. Kitchen offers loads of prep space on beautiful Solid Surface tops + NEW SS Appliances, dedicated Pantry, & gorgeous NEW Backsplash. Enjoy proximity to family room w/ cozy Gas Log Fireplace & sliding door to Expansive Patio for many Backyard BBQs to come! All BAs have NEW Cultured-Marble Vanities, Sinks, & Fixtures. Master Suite features His/Her Closets & private BA remodeled & expanded to incorporate Larger NEW Walk-in Shower! Finished Lower Level w/ daylight offers great space for WHATEVER you want! More UPDATES: all NEW LVP flooring & carpets, NEW fixtures & hardware, Freshly painted interior & some exterior, as needed, New landscaping, ROOF, Gutters, & Gutter Guards installed NEW 2017 30yr dimensional shingle, mechanicals/HVAC are believed to be updated in past estimated 5-15 yrs.
$739,900
15508 Woodbrook Fort Wayne, IN 46845
View additional info
Welcome to your exclusive retreat in the coveted Woodcliffe Estates! This 5245sqft, 4-bedroom, 3.5-bathroom custom residence graces 1.21 acres of wooded splendor at the edge of the canyon, offering a captivating vista of a picturesque stream. Discover a seamless blend of modernity and comfort with recent upgrades including solid oak flooring, a new roof installed in 2018, and a cutting-edge 2023 HVAC system, all meticulously cared for by the properties sole owner. Whether embracing remote work or unwinding with a fine bourbon, you'll appreciate the luxurious handcrafted den/library featuring a double-sided fireplace, conveniently adjacent to the spacious home offices. The expansive master suite includes a private laundry room and ample walk-in closets, while a generously appointed downstairs suite ensures a lavish experience for guests. Step outside onto the Azek composite deck and immerse yourself in the tranquility of the surroundings, where abundant wildlife awaits. This is your chance to embrace unmatched elegance and serenity in a truly breathtaking setting.
$150,000
2307 Rehm Fort Wayne, IN 46819
Open House:
Saturday, 4/20 12:00-3:00PM
View additional info
***OPEN HOUSE Saturday 4/20 from 12-3PM***Welcome to this 2-story home nestled in the Elzeys subdivision! Step into a cozy living room that connects to the dining area, with easy access to the back deck. The open kitchen boasts stainless steel appliances. Discover four sizable upper level bedrooms and a main floor full bath with convenient laundry space. Relax on the open deck overlooking the generous fenced-in backyard, complete with an included swimming pool and trampoline, as well as a detached one-car garage for extra storage. Enjoy the convenience of being minutes away from parks and local dining options!
View additional info
WOW! Look no further for your next amazing HOME. NWACS district, Pine Valley, cul-de-sac, BIG house, POOL, and more, are offered with this amazing property. The 1st floor has a game room, office, great kitchen, dining nook, great room with an overlook from the second floor, fireplace, half bath, laundry room, and tons of natural light. The light is filtered through the gorgeous windows and newer skylights. The finished basement has even MORE room. There is a gym with enough room to have equipment on par with a public gym (none of the current equipment stays, although the mats will), t.v. area, and a huge play area. The second floor has an expansive master suite, family bath, 3 large bedrooms, and open view of the great room and foyer. The backyard is nicely fenced, boasts a new beautiful deck, huge patio/apron area around the classic HEATED pool (not opened yet this season. Photo from previous), and a separate patio near the garage. Well-maintained, wonderfully located, newer roof and mechanicals, and with a phenomenal subdivision, what more do you need? Take a look at the attached list of updates/upgrades, but here are a few: Newer pool filter 2021, skylights and front door 2019, basement finished in 2019, and MORE... Hurry.
$599,900
602 Mardego Fort Wayne, IN 46845
View additional info
Gorgeous Modern Retreat in Prime Location! Nestled in the heart of an established neighborhood, this stunning modern home offers the perfect blend of style, comfort, and convenience. As you step inside, you'll be greeted by an abundance of natural light flooding through large windows, illuminating the spacious open floor plan. The sleek LVP floors lead you through the elegant living area, ideal for entertaining guests or cozying up by the fireplace on chilly evenings. The kitchen features quartz countertops and ample storage space. Whether you're hosting dinner parties or preparing family meals, this kitchen is perfect for cooking and entertaining. Escape to the luxurious primary suite, complete with a spa-like ensuite bathroom and a separate walk-in closet. Don't forget about the bonus space upstairs that can be used as a play room, movie theater, or even just an extra room for storage. Step outside and discover your own private paradise. The expansive lot is just shy of a half acre, and with a backyard that is perfect for outdoor gatherings. Conveniently located just minutes away from shopping, restaurants, and major highways, this home offers the perfect combination of tranquility and accessibility. Don't miss out on the opportunity to make this exquisite property your ownâschedule your private tour today!
View additional info
Welcome a perfectly maintained 3 bedroom 2 full bath home! You are sure to love the easy to maintain hard surface flooring which flows from the great room through the kitchen and laundry area. Great room has vaulted ceilings, gas fireplace with brick surround, and newer sliding door which leads to the backyard. The Kitchen has painted cabinets and gas range, refrigerator, and dishwasher ALL stay and were replaced last year! Laundry area with storage closet leads to the garage. Off the other end of the kitchen you will find the main bedroom with ceiling fan, jetted tub/shower, walk in closet, and newly refreshed counter, faucet, showerhead and light. This split bedroom floor plan has 2 more bedrooms on opposite of the home that share a full bath with tub/shower combo. Don't forget to check out the furnace and A/C unit complete with Aprilaire installed Oct 2022 and the storage closet in the garage! Home is also wired for ADT security system, smoke detectors and carbon dioxide are hard wired for your safety. Almost the entire home has also been recently painted. You are sure to fall in love and make this your new home!
$130,000
4817 Spatz Fort Wayne, IN 46806
View additional info
Welcome to your cozy starter home, where comfort meets affordability! This charming residence offers the perfect opportunity to begin your homeownership journey in style. This property has two bedrooms, and one bathroom, including a generously sized master bedroom for added comfort. The galley style kitchen is efficiently designed to maximize space and functionality. The fireplace is nestled in the dining room, creating a warm and inviting ambiance for gatherings and quiet evenings. Featuring a partially finished basement, offering endless possibilities as a playroom for the little ones or a cozy family room for relaxation and entertainment. This homes layout is thoughtfully designed, optimizing every square foot to suit your lifestyle needs. Located just minutes from downtown Fort Wayne, providing easy access to an array of dining, shopping, and entertainment.
View additional info
View additional info
Why deal with the stresses of existing homes with bidding wars, updates, and repairs when you can secure your fresh, never lived in, new home with Heller Homes! Heller Homes is proud to present the 'Henry' in the Silverstone addition NWACS. This BRAND NEW home features 2,191 Square Feet of living space. 2-story Foyer and Great Room, beautiful cathedral ceiling in Nook. Timeless Stone & Vinyl facade. ** 1-YR & 10-YR New Home Warranties and Appliance Allowance and lawn included in price! **MAIN LEVEL: Two-story Foyer leads past archway into the den and staircase into inviting 2-story Great Room w/ breathtaking wall of windows overlooking the backyard. Open plan from Great Room to Nook and gourmet Kitchen (feat. custom cabinetry, oversized island with bar, walk-in-pantry). Spacious yet cozy Master w/ en-suite feat. Double Vanity, 5' Shower. Huge Master Walk-In-Closet! **UPSTAIRS: Loft space,3 more beds up, and 2nd Full Bath. Stairs and top landing overlooking the Foyer and Great Room below! Full 3 car garage allows for all of your storage needs.
$149,900
1114 Park Fort Wayne, IN 46807
View additional info
Park Avenue Beauty - move in ready! Fresh new exterior paint with newer vinyl windows. All new laminate flooring and carpet throughout the house. Beautiful tile work in the bathroom and kitchen. Great location off Broadway on a quiet street. Keeping you within walking distance of Electric Works or even central downtown! Come take a look today!
$799,900
12333 Blue Jay Fort Wayne, IN 46814
View additional info
Bob Buescher Homes presents its newest hand-crafted design under construction and on track to be completed in October 2024. The foundation was recently poured. Nestled on a serene water lot in the coveted southwest community of Mercato, this two-story masterpiece will showcases an elegant exterior adorned with beautiful stone accents, board and batten, and shake details, creating a captivating first impression. The home spans a generous 3,426 sq. ft. of living space, complemented by an oversized three-car garage that encompasses 1,061 sq. ft., providing ample room for vehicles and storage. Step inside to experience the embodiment of open-concept living. The great room, with its two-story high, vaulted ceiling, bathes the space in natural light, creating an airy and inviting atmosphere. This grand room seamlessly transitions into the gourmet kitchen and dining area, perfect for gatherings and culinary adventures. The kitchen features custom-designed cabinets, a sizable 5X8 island, and a large walk-in pantry that extends 10 feet deep, catering to all your storage needs. Adjacent to the dining area, a large flex room unfolds, offering versatility as a sunroom, office, or a tranquil retreat for reading and relaxation. The primary bedroom, located on the main level, is a sanctuary of comfort and luxury, boasting generous dimensions, an en-suite bathroom with a double vanity, tile walk-in shower, water closet, and an oversized walk-in closet. Conveniently situated near the primary bedroom, the laundry room enhances the home's functional design. Ascending to the second level, three additional bedrooms await, along with a Jack and Jill bathroom and another full bathroom, ensuring ample space for family and guests. A significant amount of bonus space is thoughtfully placed on the opposite side of the home from the bedrooms, offering privacy and flexibility for a variety of uses. Direct attic access further enhances the home's convenience and storage capabilities. The outdoor living space is equally impressive, featuring a large covered porch that overlooks the tranquil waters, providing stunning views and an idyllic setting for relaxation and entertainment. Make this remarkable Bob Buescher home in Mercato your sanctuary.. With its thoughtful design, premium finishes, and unparalleled location, this is more than a houseâit's the home of your dreams, waiting to be yours. Mercato is located close to restaurants, shopping, I-69 and Lutheran Hospital.
$129,000
4202 Lillie Fort Wayne, IN 46806
View additional info
This Newly renovated 2 bedroom 1 bath home is great for investment or first time home buyer. It has newer carpet, newly remodeled bathroom, new floors in kitchen, Newly painted. Nothing to do but to move in or rent out. Nice size yard. Investors will see immediate return on their investment. Close to schools and shopping
$535,000
12732 Passerine Fort Wayne, IN 46845
View additional info
WOW! This custom one-story home by Sievers Builders in sought-after Eagle Rock checks all of your boxes. Situated on a half-acre lot with professional landscaping, this home boasts a stunning exterior and bright and spacious interior with high-quality finishes. The open-concept kitchen/dining/living area is perfect for entertaining, featuring LG ThinQ smart stainless steel appliances, a granite island, and a custom coffee bar leading to a spacious four-seasons room with fireplace. The owners suite features a tile shower, double vanity and very spacious walk-in closet. The guest bedrooms are massive. There is a built in locker system conveniently located between the foyer and garage entry area, a large pantry with custom shelving and separate laundry room with utility sink and half bath amenities. The park-like backyard offers a custom pergola, hot tub, and firepit for outdoor enjoyment. Additional highlights include privacy-tinted windows, oversized 3 car garage with smart openers and new storm doors. Experience refined comfort and timeless elegance in this exceptional home that has been lovingly maintained.
View additional info
***Open House & Showings 2-4pm this Thursday April 18th***Attention Investors!!! Nice 4 Bedroom 1.5 bath home with 3 year old roof & newer furnace. Also, there is Vinyl siding & replacement windows for reduced maintenance. Home to be Sold "as is" Tenant in place at $950 per Month. Listing Agent Represents sellers only, buyers welcome to select any agent.
