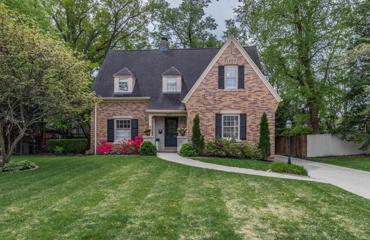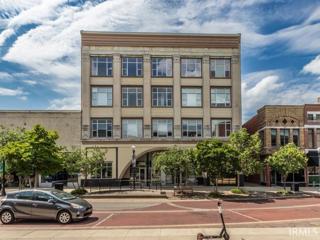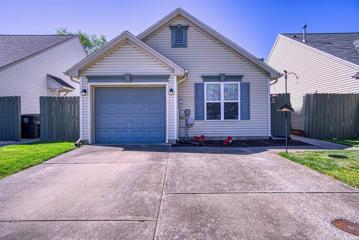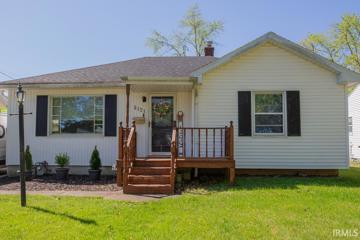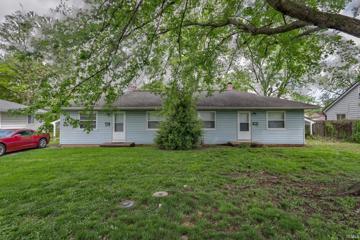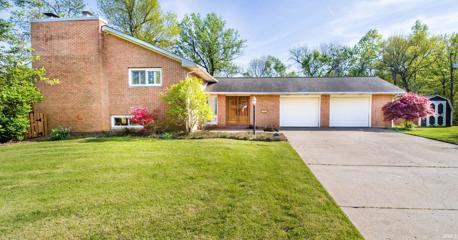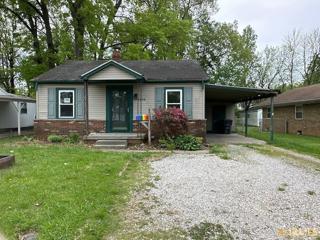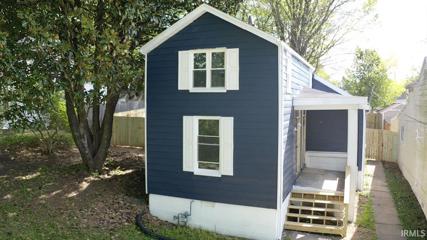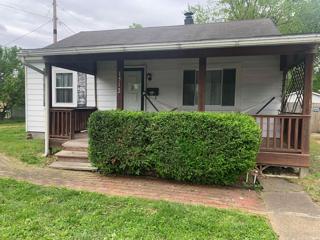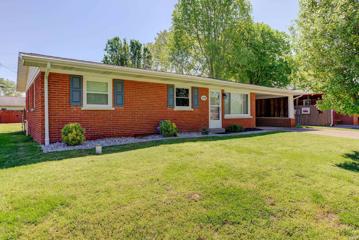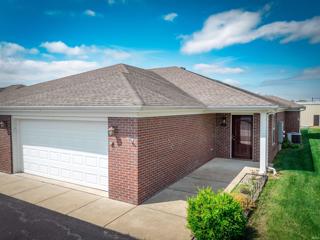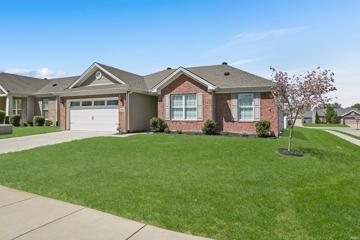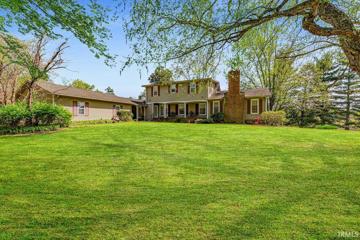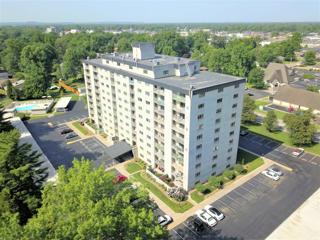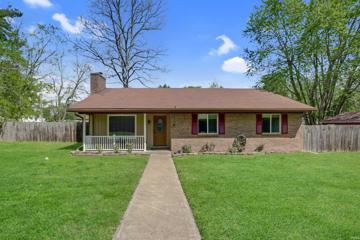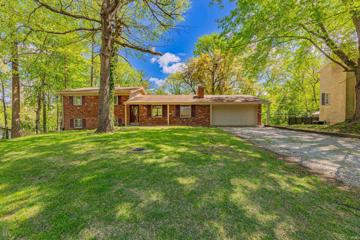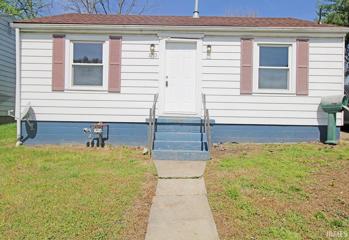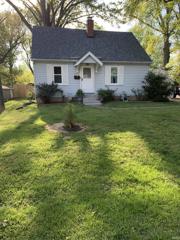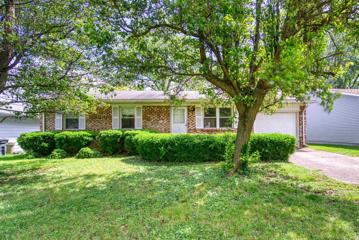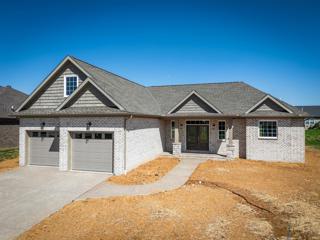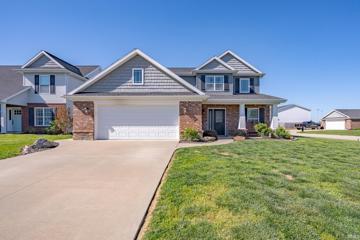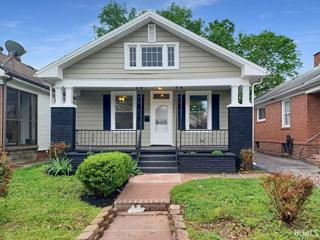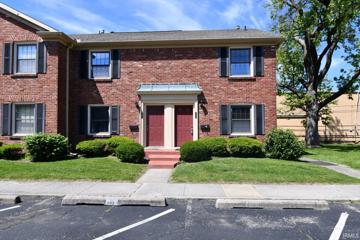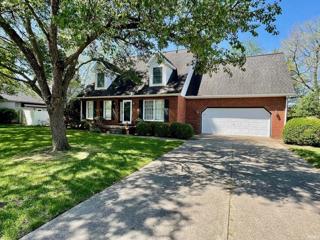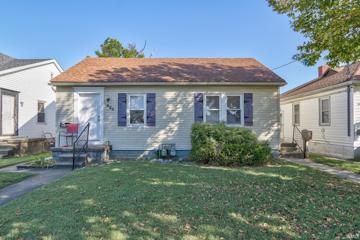Evansville IN Real Estate & Homes for Sale
270 Properties Found
The median home value in Evansville, IN is $190,000.
This is
higher than
the county median home value of $172,974.
The national median home value is $308,980.
The average price of homes sold in Evansville, IN is $190,000.
Approximately 49% of Evansville homes are owned,
compared to 39% rented, while
12% are vacant.
Evansville real estate listings include condos, townhomes, and single family homes for sale.
Commercial properties are also available.
If you like to see a property, contact Evansville real estate agent to arrange a tour today!
Learn more about Evansville.
View additional info
Eastside home offers 5 bedrooms, 2.5 baths with a partially finished basement. Formal entry opens to a large living room with fireplace, kitchen with breakfast area. Large master bedroom with 2 closets and master bathroom. Lots of storage space. Pull down attic stairs. Nicely finished family room area in the basement. Beautifully maintained. Nicely landscaped front and backyard. Large patio with outdoor kitchen. Cozy screened-in porch off of the living room opens to the patio. Many updates per owner including: master bath - 1980's, new roof - 2012, new furnace - 2012, new fence - 2013 & 2017, all updated electrical - 2014, new garage - 2015, front porch rebuilt - 2015, new siding/rails/exterior trim/soffits & vents - 2015, new gutters & guards - 2015, attic insulation - 2015, partial new plumbing original bathrooms/basement - 2016, new A/C - 2016, new patio/outdoor kitchen - 2017, replaced sewer line from house to city sewer - 2017, replaced driveway & front walkway - 2017, new landscaping backyard/some front - 2017, insulated & dry walled closets in gabled room - 2018, new carpet/cabinetry in basement - 2018, refinished hardwood floors in bedrooms - 2018, replaced back door, side door & basement windows - 2019. back porch has new ceiling/interior paneling/paint/roof - 2019, Upstairs bathroom plumbing/insulation/remodel - 2020, Powder room/bathroom remodel - 2021
$217,000
508 Main Evansville, IN 47708
View additional info
Live a low maintenance lifestyle and enjoy all that downtown has to offer in this cool, modern, main street condo. The Renaissance is a 24 Unit Condo development created in 2006 in the former JC Penney building. This top floor unit has a large open kitchen and living room with 12 foot ceilings, generous southwest facing windows offering an abundance of natural light, acoustic panels, granite counters, stainless steel appliances and bamboo flooring. The living room faces the river and has nice views of various historic buildings. The master bedroom also has bamboo flooring, a walk-in closet, and private bath complete with custom tile work, soaking tub shower combination and, convenient washer and dryer. The second bedroom has a nice sized closet, big window, bamboo flooring, and the same tall ceilings. The hallway has a second full bathroom with custom tile work and a beautiful shower. This unit also comes with a secure parking space #25, and a roomy storage room #18. On the roof is a fantastic entertaining or chilling space with plenty of seating and dramatic views of the city scape. Condo fees cover high speed internet, spectrum cable tv, water, sewer, trash removal, building security, building maintenance, common area insurance, elevator and common area cleaning.
$160,000
4035 Shadwell Evansville, IN 47715
View additional info
Welcome to this charming patio home featuring a convenient 1-car garage and a double driveway for ample parking. Step into the tastefully updated kitchen boasting granite countertops, a stylish glass tile backsplash, stainless steel appliances, and crisp white cabinets. Luxury vinyl floors seamlessly connect the kitchen to the inviting living room. This cozy home offers 2 bedrooms and 2 full bathrooms, including a primary bedroom with two closets and an updated ensuite bathroom. Outside, the entertainment possibilities abound with a delightful patio area illuminated by charming string lights, perfect for hosting gatherings or simply relaxing under the stars. The fenced backyard ensures privacy and features a convenient shed, providing ample storage space for your outdoor essentials.
$169,969
5121 Conlin Evansville, IN 47715
View additional info
Welcome home to this 3 bedroom, 2 full bath home on the Eastside of Evansville. Step inside your neutrally painted home to find a spacious living room with plenty of natural light. Three bedrooms are located on the main floor with a remodeled bathroom and the main bedroom featuring 3 closets! The kitchen has ample counter space and includes all of the appliances. Walk downstairs to the basement where you will find an area for a family room, a den or office area, 2nd full bathroom, laundry room and more room for storage. Entertain out back in your fully fenced in back yard and patio or relax in your above ground pool. Store your lawn or pool equipment in the shed. Home is nestled on the end of Conlin and is close to schools and shopping. Included in the sale: Range/Oven, Refrigerator, Microwave, Deep Freezer (in basement), Pool & Swingset Updates per Seller: 2019 HVAC & kitchen appliances, 2016 Roof
$149,000
1906 Conlin Evansville, IN 47714
View additional info
Welcome to this fantastic investment opportunity on Evansville's east side! This charming duplex presents a lucrative prospect with one unit currently vacant, awaiting your personal touch, while the other unit is already generating rental income. Each unit boasts 2 bedrooms and 1 bathroom, providing comfortable living spaces for tenants. Carports with storage accompany each unit, offering convenience and practicality for tenants' parking and storage needs. Nestled on a spacious lot, the property features a generous backyard, perfect for outdoor activities. This duplex is also conveniently located close to all amenities, including shopping, dining, and entertainment. The vacant unit has been thoughtfully updated with new flooring throughout and a modern kitchen sink. This duplex presents an excellent opportunity to capitalize on Evansville's thriving rental market!
View additional info
This beautifully remodeled home is nestled right along the Evansville Country Club golf course and features a very private and inviting lot, sitting on .67 acres. It comes with 4 bedrooms and 2 full bathrooms, and a layout that is perfect for entertaining. The spacious master bedroom has its own bathroom and a walk-in closet, and the 3 extra bedrooms provide plenty of flexibility for things such as a workout room, office, nursery, etc. The upper level features a large living room with a wood burning fireplace, and walks out to the deck overlooking the golf course. On the lower level, you will find the stunning kitchen with a large dining room and second living area (also featuring a second wood burning fireplace). The lower level walks out to the back patio which is perfect for grilling or relaxing with friends and family, and another yard area with ample room for other activities. You are sure to love the spacious and unique lot, along with the many beautiful updates throughout the entire home.
View additional info
Spacious 3 bedroom home in a convenient east side location! 1 car carport with attached storage closet. Additional shed in the fenced back yard for extra storage. Inside you'll find 1.5 baths, a spacious dining area, and a huge family room with its own fireplace. Your next summer project!
$149,000
709 Kleymeyer Evansville, IN 47720
View additional info
Beautifully remodeled Westside house. The home sits on a large lot on a dead end street! It boasts three bedrooms and one bathroom, updated kitchen with brand new stainless steel appliances, including a gas stove, and new cabinets. New paint and flooring throughout the entire home. It also has a brand new roof, HVAC, plumbing, electrical, and replacement windows. The fenced in back yard offers additional privacy along with off street parking.
View additional info
This 3 bedroom 2 bath home offers a roomy 1440 square feet. The large living/dining combo opens into the kitchen. The family room is off the kitchen. There is an oversized attached 2.5 car garage. You will enjoy the outside space with the spacious fenced in backyard and covered front porch.
$218,000
1908 Chickasaw Evansville, IN 47715
View additional info
Check out this brick ranch with a full finished basement located on Evansville's east side! This 3-bed 2-full bath home is situated on a quiet street and features nearly 2,000 finished square feet. The large backyard is fully fenced in providing space for the kids and pets to run freely yet securely. Inside you will find an open floor plan lined with hickory hardwood floors. The kitchen is fully equipped with all the appliances and an abundance of cabinet/counter-top space. Two bedrooms reside on the main level, one featuring a generously sized walk-in closet. The main level full bath has ceramic tile floors, upgraded vanity, and shower/tub combo. Make your way downstairs to the fully finished basement to find an additional living space lined with LVT flooring. The third bedroom with a large egress window and closet is also located in the basement. The second full bath features a shower/tub combo, raised toilet, and tile floors. Adjacent to the bathroom is the dedicated laundry space - washer and dryer included! This home is move-in ready and is surrounded by wonderful neighbors! Additional features include: HVAC updated in 2016, new storm doors, blown in insulation, one year old dishwasher, new blinds, water heater updated in 2016, new concrete sidewalk out back, vinyl replacement windows, and 9 year old roof!
View additional info
Charming condo conveniently located on the northside in a wonderful development offering a community pool and gathering area. You will love the open concept living and dining area adjacent to the oversized kitchen with granite countertops, an abundance of cabinetry and counter space, and stainless appliances. The first of the two bedrooms offers a walk in closet and is conveniently located near the hall bath. The primary suite is oversized and provides an unbelievable master bath with a walk in shower you have to see to fully appreciate. The walk in closet and abundance of storage are also sure to impress. Relax in the sunroom with direct access to the patio space with pergola for shade. The two car attached garage provides a newly installed electric car charging station as well as a brand new hot water heater. The condo has been freshly painted, has a new kitchen faucet and sink, newly installed reverse osmosis under sink water filter, security system, new LED lights throughout, and granite countertops have been sealed. There is nothing left to do except move right in!
$234,900
4950 Mustang Evansville, IN 47715
View additional info
Welcome to this charming 3-bedroom, 2-bath brick ranch nestled on a generous corner lot. With its captivating curb appeal, this home is sure to impress. Step inside and be greeted by a welcoming foyer entry, inviting you to explore further. The heart of the home is the spacious great room, which features a convenient pass-through/bar area to the eat-in kitchen. This open layout allows for easy entertaining and a seamless flow. The kitchen itself boasts a beautiful color palette and ample space for a dining area, mating it the perfect gathering spot for family and friends. Retreat to the primary suite, complete with a walk-in closet and a full bath, offering a private sanctuary to unwind. The split bedroom floor plan ensures privacy and tranquility for the additional bedrooms and bath. Step outside and discover the spacious back yard, a true haven for outdoor enthusiasts. The deck provides the ideal setting for al fresco dining and enjoying the natural surrounds. This delightful brick ranch has so much comfort and convenience to offer!
Open House:
Sunday, 4/28 1:00-2:30PM
View additional info
Welcome to this exquisite 3-bedroom, 3.5-bathroom residence nestled on 3.73 acres of picturesque, rolling woodland. Secluded from the road, this hidden gem has undergone numerous updates, enhancing both its charm and practicality. As you step inside, natural light floods the living room, creating an inviting space complemented by elegant French doors that offer a serene view of the expansive backyard. The hardwood-floored family room seamlessly connects to the eat-in kitchen, complete with a convenient breakfast bar, ideal for relaxation and entertaining. For formal occasions, a dining room awaits, adorned with crown molding, wainscoting, and a chair rail, adding sophistication to gatherings. The primary suite on the main level offers a peaceful retreat, featuring a luxurious jetted tub and a walk-in shower. Upstairs, two additional bedrooms each boast private baths, ensuring comfort and privacy. The main-level laundry provides convenience, with a second laundry area in the unfinished basement for added storage. Outside, a partially cleared area behind the house offers space for outdoor activities, while a flowing creek enhances the serene ambiance and connection with nature. Surrounded by lush woods, this property offers privacy and tranquility, making it the perfect retreat from everyday life.
View additional info
Welcome to luxury living at Belle Manor East. This stunning first floor unit offers the perfect blend of elegance and convenience, providing a haven for relaxation and entertainment. This two-bedroom, two-bathroom condo offers a serene escape from the hustle and bustle, yet is conveniently close to all amenities. Immaculately maintained with numerous updates, includung fully remodeled bathrooms and a modern kitchen complete with a coffee bar and ample pantry storage. The open layout seamlessly integrates the kitchen with the spacious dining/living area. Among the many amenities are a heated pool, Penthouse area for entertaining, lending library, workout space, game room, and the lobby lounge. You have benefits from the basement storage, a designated carport, the convenience of a full-time onsite property manager, housekeeping for the common area and maintainence provided by the HOA. Also included in your monthly assessment is water, sewer, and cable. Refrigerator, range/oven, microwave, dishwasher, chiller, solar shades and blinds are included. Dont miss out on this rare opportunity to own a first floor condo unit!
View additional info
Welcome home to this charming brick ranch nestled on a spacious corner and double lot. Step onto the cute front porch and into the great room, which welcomes you with its vaulted ceiling, tasteful colors, and a cozy gas log fireplace, perfect for relaxing evenings. The adjacent eat-in kitchen boasts a large dining area, ample cabinetry, and solid-surface counters with convenient access to the office (or fourth bedroom) for those working from home. Retreat to the primary suite featuring a full bath with a twin sink vanity, providing both comfort and convenience. Two additional guest bedrooms and a second full bath complete the well-designed floor plan, offering ample space for family and guests. Outside, you'll find a privacy-fenced back yard and a 1.5-car detached garage, along with a large 150 ft side yard offering endless possibilities for outdoor activities and gardening. The sellers have pre-inspected this home with some repairs made for your peace of mind!
$315,000
8013 Larch Evansville, IN 47710
View additional info
Adorable! Welcome to 8013 Larch Lane on the Northside of Evansville. This beautiful home has been completely updated and is ready for its new owners! Larch Ln offers 4 generously sized bedrooms and 3.5 cute bathrooms, an open concept on the main level, a bonus living room downstairs, a covered porch, a garage, and a very spacious yard. This home is only minutes away from dining, shopping, and medical needs. Don't miss your chance to own this beauty!
View additional info
Two bedroom investment or starter house on the west side of Evansville. The property offers eat in kitchen with appliances. Basement with new HVAC & Hot Water Heater. Detached garage with off street parking in driveway.
$150,000
1655 McConnell Evansville, IN 47714
View additional info
Are you looking for space in the city?? This cozy 3 bedroom maintenance free home has a spacious .55 acre lot with a 2 car garage with plenty of storage for your toys. Upgrades are new windows through out the home. Roof is about 8 years old. For more storage there are 2 sheds and a Bar-b-que bar area for those outdoor parties. There is also a large basketball goal and court near the garage.
$185,000
720 Southfield Evansville, IN 47715
View additional info
Brick ranch home located in a great east side subdivision. This home has great potential. The large living room is open to the dining area. The kitchen is complete with appliances. Off the back of the house there is a sun room with tons of natural light. The laundry room is behind the 1 car attached garage. There are 3 bedrooms and 2 full bathrooms. The primary bathroom has a stand up shower. The backyard is private and has a chain link fence. Property is being sold "as is"
$439,900
3401 Ralston Evansville, IN 47715
View additional info
Stunning NEW CONSTRUCTION home in Centerra Ridge subdivision on Evansville's east-side. This all brick residence consists of 2,197 sq feet, 3 bedrooms plus bonus room and 2.5 baths. Through the front door it opens up to your enormous living room with gas log fireplace, engineered hardwood floors, and coat closet . Just off the living room is the gorgeous kitchen with quartz countertops, stainless steel appliances, tile backsplash, and pantry. The dining area is also close by, and has a door that leads out to the large covered porch and back yard. The spacious primary bedroom also has engineered hardwood floors, and his and her closets. The beautiful primary bath has a duel vanity, large soaking tub, and huge tiled shower. On the other side of the home are the other two bedrooms, and full bath. The laundry room and a half bath round out the main level. Upstairs is a bonus room (or 4th bedroom). The deep 2 car garage has a space for storage.
$343,900
3710 Ebbets Evansville, IN 47725
View additional info
Check out this stunning 2 story home located on a corner lot in Kinway Park. The home offers 4 bedrooms, 2.5 baths, engineered hardwood, open living/dining/kitchen area and a spacious gathering room on the 2nd floor. The kitchen has beautiful cabinetry with a large center island, a breakfast bar, granite countertops and subway tile backsplash. Private main floor primary bedroom with a large walk in closet and bath with a glass enclosed tile shower and dual vanities. On the main floor there is and extra room that is perfect for an office/den area. On the second for there are 3 spacious bedrooms and a large 20 x 16 gathering room.
$139,900
215 Keck Evansville, IN 47711
View additional info
Welcome to your charming bungalow, an ideal haven for first-time homebuyers seeking comfort, convenience, and modern living. Step inside to discover an inviting open concept layout, where the living area, adorned with a ceiling fan and stylish LVT flooring, seamlessly flows into the dining area, perfect for intimate family meals or entertaining guests. The heart of this home is the kitchen, boasting crisp white Shaker cabinets that provide ample storage for all your culinary needs. Soon to be equipped with a brand-new range, refrigerator, and dishwasherâall scheduled for installation before closingâthis kitchen is poised to be the backdrop for your delicious creations. Two cozy bedrooms, each featuring the same easy-to-maintain LVT flooring, offer private retreats for rest and rejuvenation. A hall bath with a tub/shower combo serves the bedrooms, ensuring convenience and comfort for all. Downstairs, the unfinished basement includes a laundry area, offering potential for additional living space or storage solutions tailored to your lifestyle. For outdoor enjoyment, relax or greet neighbors from the open front porch, a feature that enhances this home's curb appeal. Situated close to Garvin Park, this home combines the serenity of a residential neighborhood with the accessibility to local amenities. Plus, with an included home warranty, you'll enjoy added peace of mind as you embark on your homeownership journey.
$110,000
101 Hampton Evansville, IN 47715
View additional info
COZY 2 BEDROOM ONE AND HALF BATH, CENTRALLY LOCATED CONDO IN GATED COMMUNITY WITH PRIVATE POOL FOR RESIDENTS. NEW LVT FLOORING AND NEW WATER HEATER 2024, A/C 2022. LAUNDRY CLOSET INCLUDES STACK WASHER AND DRYER UNITS. PRIVATE FENCED IN BACK PATIO. ASSOC FEES INCLUDE WATER,TRASH, SWIMMING POOL, EXTERIOR MAINTENCE AND PARTY HOUSE PERFECT FOR FAMILY GATHERINGS.
$309,000
301 Wilson Evansville, IN 47715
Open House:
Sunday, 4/28 12:00-1:30PM
View additional info
Welcome to this fabulous East Side Evansville Cape Cod style home. Inside, discover a spacious office with stunning window views, complemented by a generously sized dining room seamlessly connected to the kitchen. The kitchen features ample white cabinets, and abundant counter space, while the adjacent breakfast nook area leads to a large family room with a wood-burning fireplace. Don't overlook the convenience of the strategically placed half bath on the main level. Upstairs, enjoy an extra-large open bonus room and a full bath, along with two spacious bedrooms and a luxurious primary suite featuring a separate shower, whirlpool tub, and a spacious walk-in closet. Step outside to the huge deck overlooking the vast privacy-fenced backyard with a yard barn, perfect for outdoor entertainment and relaxation. Completing this remarkable property is a 2.5-car attached garage offering ample storage, cabinets. Experience the epitome of Eastside living in this meticulously maintained home, offering both comfort and functionality in a desirable location.
$109,900
824 Negley Evansville, IN 47711
View additional info
Great investment opportunity on Evansville's north side! Each unit in this duplex is 592 square feet and offers 1 bedroom, 1 bathroom, a spacious living room, eat in kitchen, and an unfinished basement with laundry hook ups. Don't miss out on this great opportunity!
