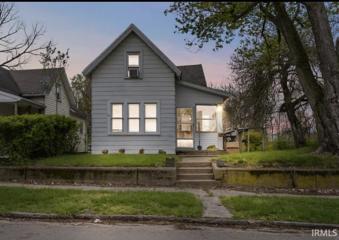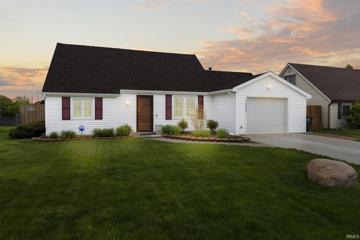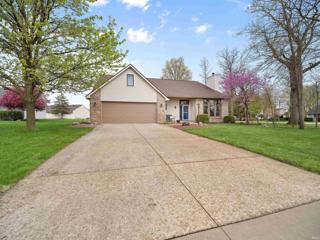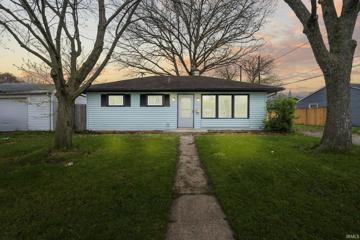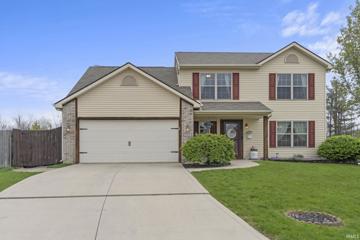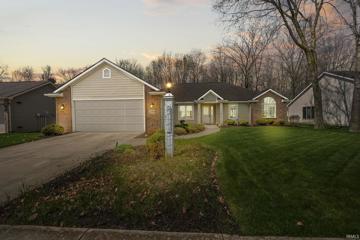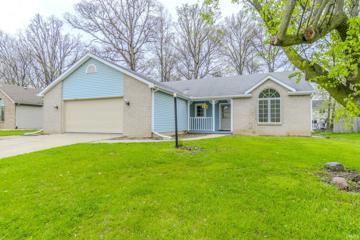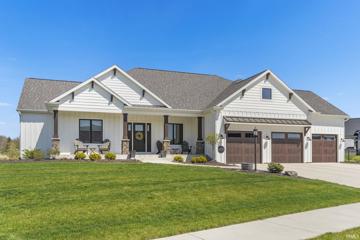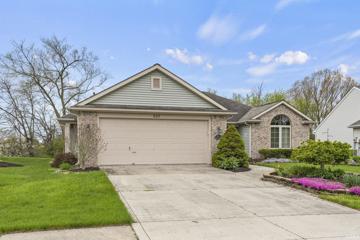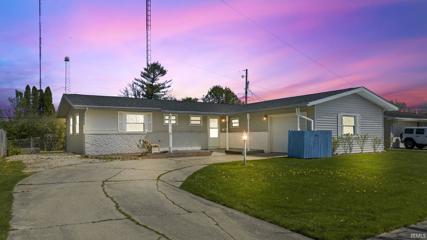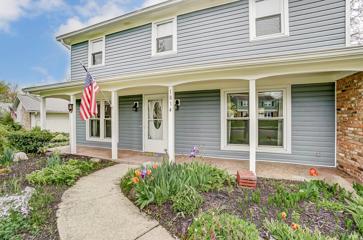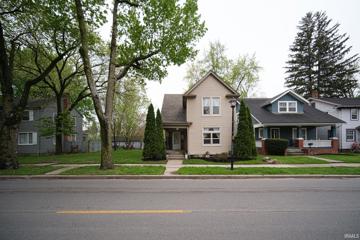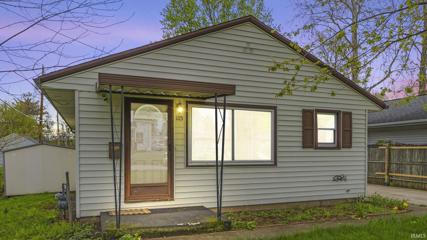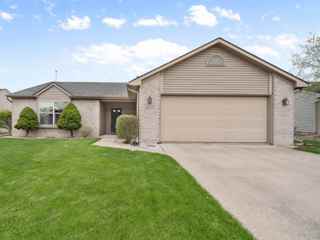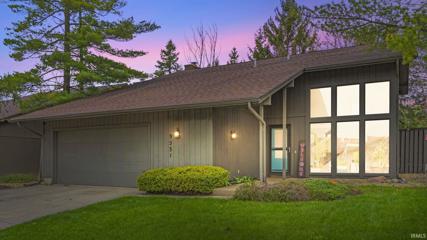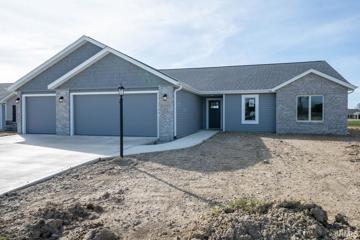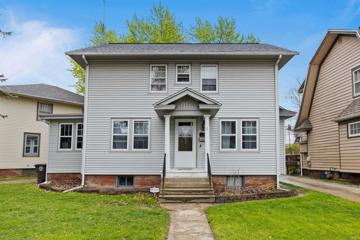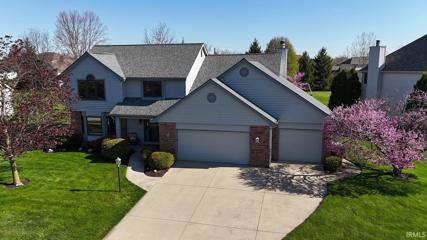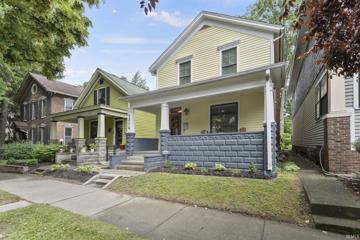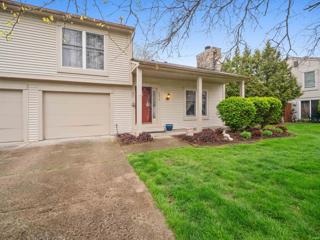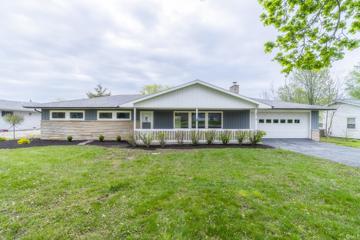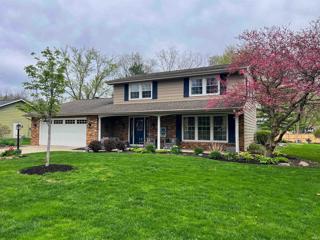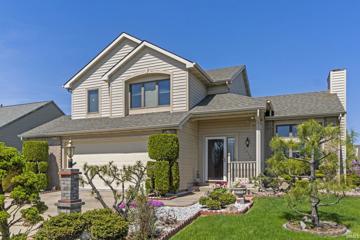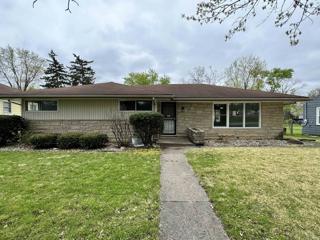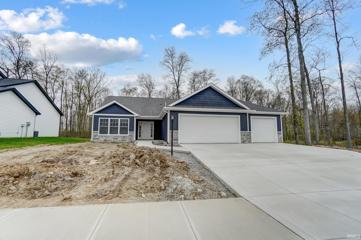Fort Wayne IN Real Estate & Homes for Sale
358 Properties Found
The median home value in Fort Wayne, IN is $236,000.
This is
higher than
the county median home value of $197,016.
The national median home value is $308,980.
The average price of homes sold in Fort Wayne, IN is $236,000.
Approximately 58% of Fort Wayne homes are owned,
compared to 32% rented, while
10% are vacant.
Fort Wayne real estate listings include condos, townhomes, and single family homes for sale.
Commercial properties are also available.
If you like to see a property, contact Fort Wayne real estate agent to arrange a tour today!
Learn more about Fort Wayne.
$105,000
2426 Thompson Fort Wayne, IN 46807
View additional info
Excellent Opportunity near Electric Works, Parkview Field, and downtown Fort Wayne. This home has a 1yr old roof, new vinyl siding, new gutters, new garage door, a newer furnace, and newer water heater.
$199,900
1328 Normandale Fort Wayne, IN 46808
Open House:
Saturday, 4/27 1:00-3:00PM
View additional info
Welcome home to this meticulously maintained, one owner home! There are brand new doors, fresh paint throughout, 6 year old roof, 5 year old furnace, new gutters, driveway, epoxied garage floor, privacy fence and much more! Don't miss out on this charmer!!
$334,900
2808 Grist Mill Fort Wayne, IN 46818
View additional info
Check out this impressive, move-in-ready home in the popular Northwest Allen County School District! This property is on an AMAZING lot...it's going to be hard to find a better lot in a subdivision. Loads of new updates including newer HVAC (2021), roof (2018), completely redone master bedroom/bathroom, and new carpet upstairs. Large bonus room over the garage could be used as extra living space or a 4th bedroom. Large open loft overlooking the great room. Plenty of storage with large closets throughout. The yard has lots of space for entertaining including a beautiful wooded section. Great places to walk to in connecting subdivisions. This home is in a great location close to schools, shopping, restaurants, and so much more. Don't miss out on this great opportunity...schedule your showing today!!
$129,900
1609 Elmrow Fort Wayne, IN 46806
Open House:
Saturday, 4/27 10:00-12:00PM
View additional info
Welcome to 1609 Elmrow Dr, Fort Wayne, IN 46806 â a beautifully updated home that seamlessly blends modern convenience with classic charm. This inviting residence boasts 3 spacious bedrooms and 1 full, meticulously renovated bathroom. The home greets you with fresh new flooring and plush carpeting throughout, ensuring comfort with every step you take. The heart of the home, the kitchen, shines with brand-new appliances that come with a warranty, offering both style and peace of mind. Meal preparations and gatherings are made easy in this sleek and functional space. The bathroom is a sanctuary of its own, featuring new tile shower updates that elevate the space with modern amenities in the comfort of your home. Both the interior and exterior have been refreshed with modern paint colors, giving the home a clean and inviting curb appeal. Located in a desirable Fort Wayne neighborhood, this home is not just a dwelling, but a place where memories are made. Donât miss out on the opportunity to make 1609 Elmrow Dr your new home sweet home!
$292,500
1918 Clifty Fort Wayne, IN 46808
Open House:
Sunday, 4/28 1:00-3:00PM
View additional info
***OPEN HOUSE Sunday 4/28 from 1-3PM*** Welcome to this meticulously maintained two-story home nestled in Hickory Pointe, boasting the largest lot in the neighborhood! Step onto the covered front porch and into an inviting space with an office den and half bath upon entrance. The main floor offers convenience with a laundry room, and connects the dining area with easy outdoor access, to the open kitchen with new appliances and a well-lit family room. Upstairs, discover four sizable bedrooms and two full baths, including a luxurious master ensuite with a walk-in closet. Outside, your private backyard oasis awaits, complete with a privacy fence and brick patio. Recent updates include a newer water heater, water softener, HVAC system, garage motor, bathroom flooring, and light fixtures. Conveniently located near Jefferson Pointe Shopping, local dining, parks, and entertainment, this home offers the perfect blend comfort and convenience. Pre-inspected for your peace of mind! Be sure to check out the 3D tour!
$295,000
12905 Charenton Fort Wayne, IN 46845
View additional info
Come and see this charming and well maintained home in Chapel Court Villas. This 3 bed 2 bath home features large rooms, open concepts and lots of natural light. An eat-in kitchen has bonus sunroom leading out to the back patio. Large living room with fireplace is open to the dining room and front foyer. Master bedroom has spacious closet and on suite bath with jacuzzi tub. Enjoy the well groomed lawn that is cared for by Leeper Landscaping. Come check out this beautiful villa today!
$220,000
8019 Basswood Fort Wayne, IN 46835
View additional info
1600 sq ft split floorplan, 3 bedroom, 2 full bath home situated on a quiet culdesac in Stillwater addition in NE Fort Wayne. Do you have a Pinterest Board with your favorite paint colors, flooring and landscaping ready to go? Are you all caught up on HGTV and ready for a project home? Well, this is the home for you!! This home has great bones and is ready for the next owner to make it their own!! Features of this home include: Large owners suite with a spacious bathroom including a jet tub, step-in shower and walk-in closet. Split floorplan has an open concept kitchen with a breakfast bar, living area and four seasons room. Solid oak HARLAN cabinets in the kitchen. Six panel solid wood doors and pocket doors throughout. Separate laundry with sink and work space. Walk in pantry. Oversized garage with epoxy floor, peg board wall, built in storage cabinets and attic storage. Stamped concrete patio with retractable awning. Mature trees in back creating a cozy private feel. The yard has been cleared for new landscaping. Home is being sold as-is due to owners health circumstances. All offers must give at least 24 hrs to respond.
$749,900
13128 Passerine Fort Wayne, IN 46845
View additional info
Exquisite ranch home built by Maggos Builders. This home offers a total of 5 bedrooms and 3 full baths, with 3 bedrooms located on the main level and 2 bedrooms on the lower level. Welcomed by stunning curb appeal and meticulous landscaping situated on a half-acre lot overlooking the full length of the pond. This home offers over $40,000 of investment in professional landscaping by Leeperâs, while boasts lawn irrigation and downspout tiling ensuring a lush and well-maintained exterior. Inside you will discover 9-foot ceilings throughout both levels. The great room is a focal point of the home, showcasing high-quality woodwork with built-ins, a shiplap ceiling, and large windows that overlook the serene pond, as well as a gas-burning fireplace. Adjacent to the kitchen is a 13x13 four-season sunroom, providing a tranquil space to enjoy your morning coffee or relax taking in the outdoor view. The main level offers luxury vinyl flooring, granite counters in both the kitchen and baths, and custom kitchen cabinets with a walk-in pantry. The gourmet kitchen is equipped with high-end appliances, including a 48â gas range and double ovens. The master suite features a luxurious en-suite soaking tub, tile shower and walk-in closet. The finished daylight basement is an entertainerâs delight, featuring a large family room with daylight windows and plumbing for a bar. Additionally, the basement offers a finished office area, 2 bedrooms, a full bath, and a generously sized unfinished storage area, providing ample space for all your storage needs. Enjoy the outdoors from the comfort of the 17x14 covered porch with a wood-burning fireplace, overlooking the tranquil pond, making it the perfect setting for relaxing or entertaining guests.
View additional info
Falcon Creek Villa. 1300 Square feet of living space featuring 2 bedrooms and 2 full bathrooms. Great Room has high ceiling, vented gas log fireplace with ceramic tile surround. Master bedroom suite has walk in closet. 3 season room and additional concrete patio with electric awning. Kitchen/Nook. All major appliances will remain with the home. Private back yard with a scenic view. Quarterly dues cover front landscaping, lawn care, and snow removal. Annual neighborhood dues includes association pool access. Great neighborhood and location. Walking trails, schools, restaurants, shopping, hospitals, and I-69 all close-by. Don't hesitate, make a date - with your local real estate professional to see this property today!
$200,000
2110 Chochtimar Fort Wayne, IN 46808
Open House:
Saturday, 4/27 1:00-3:00PM
View additional info
**OPEN HOUSE, Sat 4/27 1p-3p**. Welcome to 2110 Chochtimar Trail - a charming single-story home that is "chock" full of space! As you pull into the curved driveway, the nice curb appeal greets you, along with the convenience of a 1-car attached garage and ample parking space. Step inside tothe inviting galley kitchen, where modern updates beckon with a double oven and sleek flat top range, promising delectable homemade meals. Experience easy entertaining as the dining area flows into the living room, allowing for effortless hosting and the flexibility to expand your dining table as needed. The living room leads to a patio door where you can step out onto a concrete patio and enjoy the outdoors from your semi-private backyard. Keep your outdoor space organized with the included shed, perfect for storing all your lawn and garden essentials. And with a gazebo ready for your grill or smoker, rainy days won't dampen your grilling plansâso fire up the barbecue and savor the flavors, rain or shine! Transition seamlessly from your outdoor sanctuary to the enclosed porch, where you can unwind with a good book, indulge in relaxation, or pursue any hobby your heart desires. Discover boundless possibilities in the flex space nestled between the garage and the kitchen/dining area. Whether you envision an additional family room, a sprawling hobby room, a sunlit office, or even a makeshift bedroom with the simple addition of a blow-up mattress for overnight guestsâthis versatile space effortlessly adapts to your ever-changing needs. Conveniently adjacent to this area, you'll discover a practical 1/2 bath and down the hall, opposite the family room, lie the three bedrooms, where the newly updated full bath awaits, completing this cozy home.Don't miss out on this incredible opportunity! Priced to sell, this home boasts a fantastic location, just a short 6-minute drive to Jefferson Pointe and within walking distance of the University of St Francis. Plus, with a roof that's only 3 years old, all new windows that are only 1 year old and include a lifetime guarantee - this deal is too good to pass up! Schedule your showing today before it's gone!
View additional info
Charming residence nestled in a desirable neighborhood, meticulously cared for. This delightful 4-bedroom, 2.5-bathroom abode boasts a welcoming 30-foot front porch, perfect for relaxation. The eat-in kitchen offers plenty of cabinet space and a convenient breakfast bar. Enjoy gatherings in the formal dining room and spacious living area flooded with natural light. Cozy up in the family room with the brick fireplace and built-in bookshelves. A convenient laundry room/half bath combo is just steps away. Retreat to the serene 15 x 12 sunroom overlooking the beautifully landscaped backyard.
$169,999
229 W Pontiac Fort Wayne, IN 46807
View additional info
Can't miss recently remodeled cozy 2 story in 46807! This home features ample living space for the family or to entertain. 3 bedrooms and full bath upstairs with available 4th space perfect for a generous walk in closet! Tear-off roof in 2018, 96% efficiency furnace and AC installed in 2021. Off street parking in rear, with handy shed for storage. Conveniently located near S Harrison and Fairfield corridors for quick access to all that downtown has to offer offer this summer!
$150,000
1115 Kenwood Fort Wayne, IN 46805
View additional info
Newly available 3 bedroom house well-located in the Crescent/North Anthony area. Refrigerator, range and dishwasher included. Furnace is 6 years old, Central air is 3 years old. New paint and flooring just a few years ago. One car detached garage is oversized to have room for more beyond your car. Partially fenced backyard with 6ft wood privacy fence. Well worth your time to take a look today!
$229,900
4017 Kimberwick Fort Wayne, IN 46818
View additional info
Absolute Turnkey home in Steeplechase Subdivision on Fort Wayne's West Side. Just Move In to this 3 Bedroom Ranch that boasts Inviting Curb Appeal, Covered Front Porch, Large Foyer, Split Bedroom Floorplan w/ Generous Primary En-Suite w/ 6'x5' Walk-In Closet, Central Great Room has Lots of Natural Light, Fireplace & Newer Carpet, Open & Eat-In Kitchen, with New Lighting, LVP Flooring, Nice Storage & Counter Space. 2 additional bedrooms w/Walk-In closets are close to the Clean and Inviting 2nd Bathroom. Convenient Laundry Rm is located near the attached 2 car garage. This home has been beautifully maintained by the Original Owner. Updated Heating & Central Air Systems. Newer Roof. Convenient Location near Coyote Creek, Sweetwater, Coliseum Boulevard & I-69. Just minutes to anywhere in Ft. Wayne.
$275,000
9531 Ledge Wood Fort Wayne, IN 46804
Open House:
Thursday, 4/25 5:30-7:00PM
View additional info
OPEN HOUSE THURSDAY 5:30-7PM - What an opportunity to live in the Hamlets of Woodland Ridge! When walking into the home, you are met with a unique foyer ready for all plant lovers. Updated and spacious 3-bedroom Villa with a unique split level design and walkout lower level. Upper level offers OPEN floor plan, all new plank floors, and fresh paint though - out, an over sized living room with cathedral beamed ceilings, fireplace and wet bar. Kitchen has newer cabinets, granite counter tops with new island and stainless steel appliances. Master Bedroom in lower level with en-suite bathroom, walk-in closet and walk out deck. Updated master bath and hall bath. Lower level laundry room. Two more over sized bedrooms complete the lower level, with a large closet, owners turned into a kids play area. Over sized 2 car garage, with pull down attic. Conveniently located minutes from shopping, hospitals and highway I-69.
$379,900
14057 Ascari Fort Wayne, IN 46818
Open House:
Saturday, 4/27 12:00-5:00PM
View additional info
A stunning four-bedroom ranch-style home built by Granite Ridge Builders in Bentley Estates, located in southwest Fort Wayne. This home is on a gorgeous pond lot with a large backyard. This beautiful house features four spacious bedrooms all on one level, two bathrooms, and a custom-designed kitchen with a 6'6" island and breakfast bar. The kitchen also includes a stainless steel gas range, dishwasher, and microwave. The great room is highlighted by a stunning cathedral ceiling and a triple window that offers a picturesque view of the backyard. The primary suite has a generously sized walk-in closet and a full bathroom with a linen closet. An 8' sliding glass door leads to a patio perfect for outdoor entertaining. A three-car garage provides ample space for your vehicles and outdoor toys.
$159,000
138 McKinnie Fort Wayne, IN 46806
View additional info
Classic three bedroom home located in the 468'07' area. There are wood floors and awesome wood work through out this home. The floor plan is quite open and flows well throughout. Upstairs you'll find three spacious bedrooms. The back yard offers a nice place to relax and enjoy the incoming spring weather! Home is a detached garage too. Schedule a tour today!
$430,000
11722 Eagle Fort Wayne, IN 46804
View additional info
~ OPEN HOUSE 4/28 1-3. Meticulously maintained SW home in Eagle Creek, nestled on a quiet cul-de-sac! Easy access to Aboite Trails and an abundance of updates make this home one you don't want to miss! Brand new remodeled Kitchen features Cambria Quartz countertops, farmhouse sink. New stainless steel refrigerator, dishwasher and paint add a modern touch. Newly remodeled primary bathroom with large, stunning tiled shower, dual vanity featuring new cabinetry and quartz countertop, designer mirrors, lighting and Luxury plank flooring! 4 spacious bedrooms (ALL with walk-in closets). Third bedroom boasts dual closets for extra storage. Ample living space with Family Room (fireplace & built-ins), Living Room AND Bonus entertaining area in basement with office. Three Seasons Room with new windows, blinds and paint. Don't miss the Outdoor Oasis! Over half an acre featuring 19 x 15 stone paved patio w/ surround hardscape lighting, mature landscaping, raised garden bed AND Hot Tub! TONS of basement storage space including shelving, basement refrigerator and new sump pump. All windows have Graber Top down/Bottom Up blinds for privacy and convenience. Don't miss out, schedule your showing today!
View additional info
This home was COMPLETELY restored in 2016 with a brand new garage, covered deck, privacy fence, new electrical and plumbing! The kitchen is BEAUTIFUL, the bathrooms are BEAUTIFUL. Lots of storage, closets, BEAUTIFUL Owner's Suite. Such a fun loft in the second bedroom upstairs. The front porch is the BEST PLACE TO HANG OUT!!!The covered deck extends the living space into the backyard for parties, entertaining space or for those quiet evenings at home. This open concept renovated home is the PERFECT PLACE to call your home!!!! Only a few minutes from Electric Works and Downtown! Live in a friendly, welcoming neighborhood and walk to work, hang out with friends in restaurants, or shop the many boutiques and art galleries.
View additional info
Super well maintained move-in ready Condo! This 2 Bedroom & 1 1/2 Bath Condo in Sawmill Woods is close to everything! Care Free Living since the HOA takes care of the outside work including: Painting, Roof, Lawn Care and Snow Removal. You're sure to be impressed with the high ceiling and open stairway welcoming you with the feeling of home. The large Great Room features New Carpet and a vaulted ceiling & fireplace. The Kitchen features Ceramic Tile, Stained Cabinets and All Appliances remain, including the Washer and Dryer. The Huge Master Bedroom offers the perfect evening retreat to refresh and has a huge mirrored walk-in closet and connects to the full bath which has double sinks. You have your own single car attached garage. HOA dues include access to the Pool and Clubhouse along with Tennis Courts. Avg utilities are; Elec - $56, Gas $44, Water/sewer $75 per month.
$269,900
6816 Ludwig Fort Wayne, IN 46825
View additional info
Newly remodeled ranch on over half an acre close to schools and I69. Updates include, but not limited to, new carpet, hardwood laminate flooring, fresh coat of paint, electric range, and professional landscaping in 2024. New furnace and coil in 2023. New AC in 2022. New roof in 2021. Have peace of mind knowing most of the big ticket items have been recently replaced. Kitchen appliances are all stainless steel! There is a fifth room off the patio that can be used as another bedroom, an office, playroom, or just an extra space for whatever your heart desires. The possibilities are endless in the extra large back yard that already features a garden shed. I69 is literally just 2 minutes away, but without the traffic noise. Restaurants and groceries are just down the street and just minutes from Glenbrook Mall. This home is vacant and easy to show.
$314,900
5311 Tomahawk Fort Wayne, IN 46804
View additional info
Looking for THE one? Here you go. SWACS! With a gorgeous, nearly half acre yard, situated in beautiful Kekionga Shores, and within minutes walk of Indian Trails Park, this house could be the next home for anyone. Lovingly maintained. Not even mentioning access to Kekionga Lake, this neighborhood is amazing. Boasting 4 roomy bedrooms upstairs, nicely appointed and updated kitchen, and a relaxing front porch, this home has so much appeal. The back yard is huge and manicured. The garage is roomy and sharp. The traditional layout flows pleasantly and allows room for entertaining or family gatherings. There is room for an office, living areas, dining, cooking, and enjoying the 4-season sun room. Really one of the nicest homes around. Don't wait to grab this home before it is gone. Within minutes drive of Lutheran, SDI, IU Health, Kroger, the Y, etc. Hot tub will stay with the property.
$270,000
1714 Broken Oak Fort Wayne, IN 46818
View additional info
This beautiful home in Rapids of Keefer Creek is located in the highly-desirable Northwest Allen County schools. This 3 bedrooms, 2.5 baths, 1,603 sq ft home has everything you have been looking for! Lots of natural light through out. The main floor featuring Living Room with Tile Fireplace and Vaulted Ceiling. The laundry room and half bath are on the main level. The kitchen features breakfast bar and tile floorings. Updated engineered hardwood in Living Room. Master suite features cathedral ceiling and en suite bathroom. The other 2 bedrooms has jack-n-jill bathroom. Oversized 2-car garage. Other note worthy features are 0.24 acre lot, no neighbor in front of the house, new roof in 2011, hood vented to outside, beautiful manicured landscaping. This home has all of the space you need to make your transition of moving easy! Possession must be no earlier than 8/31/2024.
$199,900
4030 S Anthony Fort Wayne, IN 46806
View additional info
Welcome home to this charming 3-bedroom, 2-bath ranch with a finished basement! Enjoy upgraded features including all-new flooring, fresh paint, and a beautifully updated kitchen with new fixtures and countertops. The master suite boasts a full bathroom with a tiled shower, while the basement offers ample space for a game room, family gatherings, or a cozy man cave. Recent upgrades include a brand-new HVAC system and water heater. Plus, it features an attached oversized two-car garage and plenty of backyard space. Some windows appear to have been installed recently, adding to the appeal. Donât wait, schedule your showing today â this property wonât last long on the market!
$379,900
14097 Diavik Fort Wayne, IN 46845
View additional info
Carriage Place Homes by Jeff Godfrey features one of their most popular floor plans - The Shay. Situated on a tree-lined lot, this split bedroom home accommodates a spacious Great Room with a corner stone fireplace. The Kitchen has ample custom maple cabinets, a large island, quartz counter-tops, glass tile back splash, nice walk-in pantry, and new stainless steel appliances. The dining area has a sliding door that opens to a screened-in porch. A large master suite has a private full bath with 2 separate vanities and a large walk-in 2 story closet. Two more bedrooms plus an additional full bath complete this floor plan. This home also features a nice sized laundry room, tons of storage space throughout, vinyl plank throughout main living areas, plus an energy efficient HVAC system. Landscaping package included in sale.
